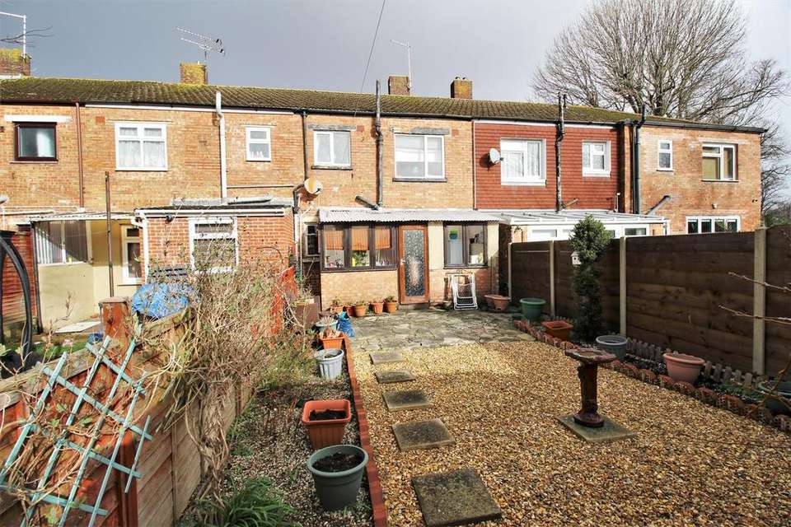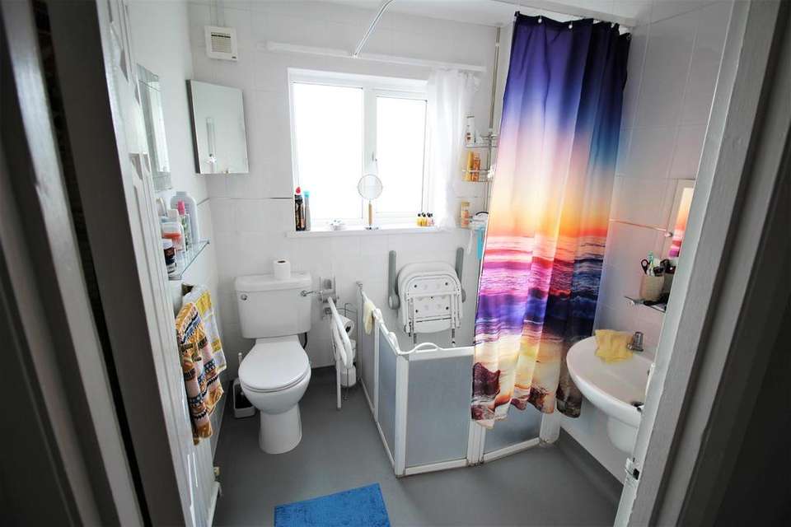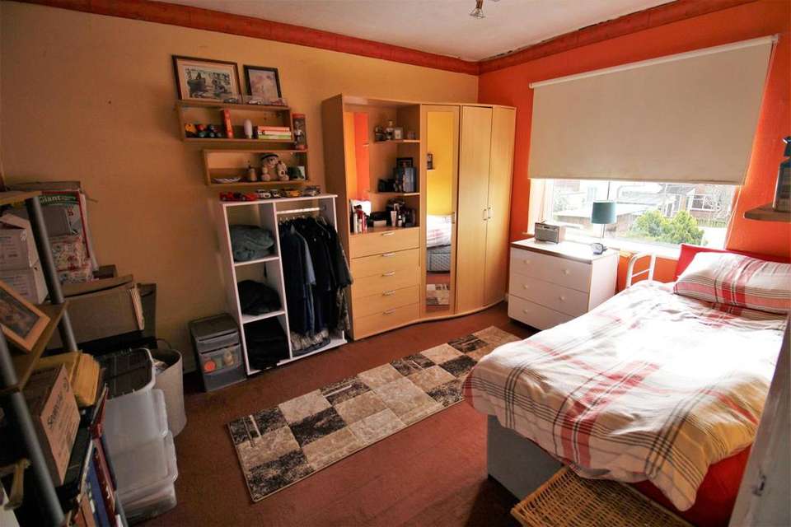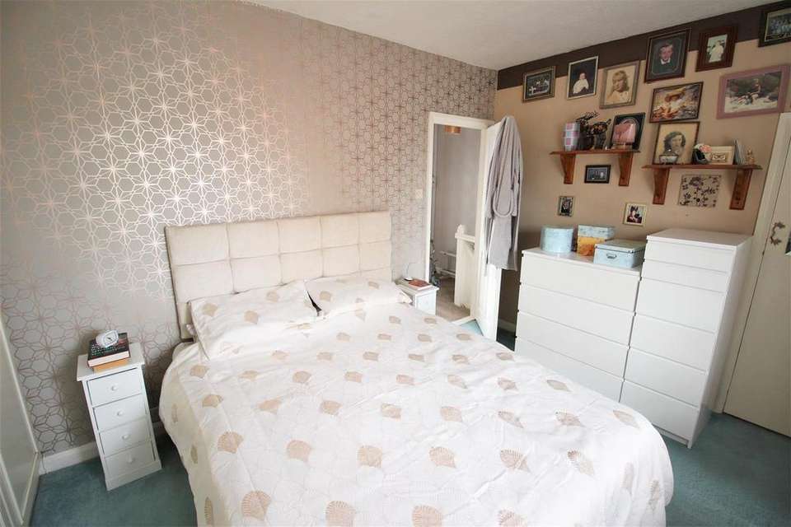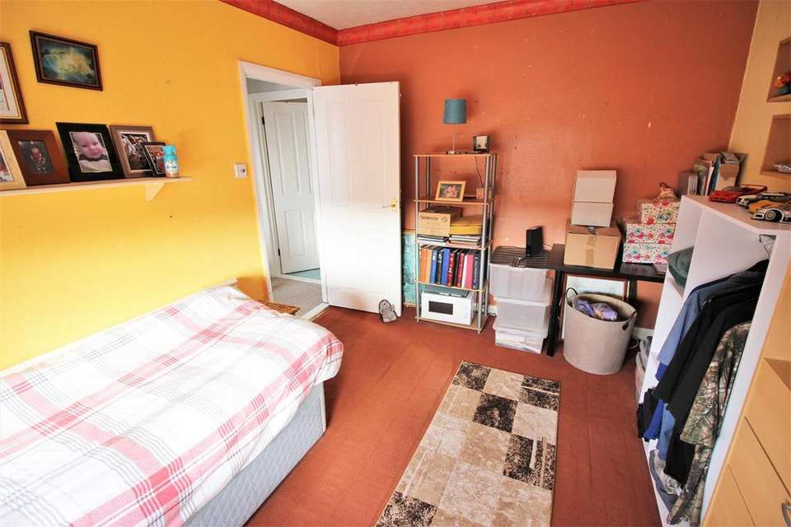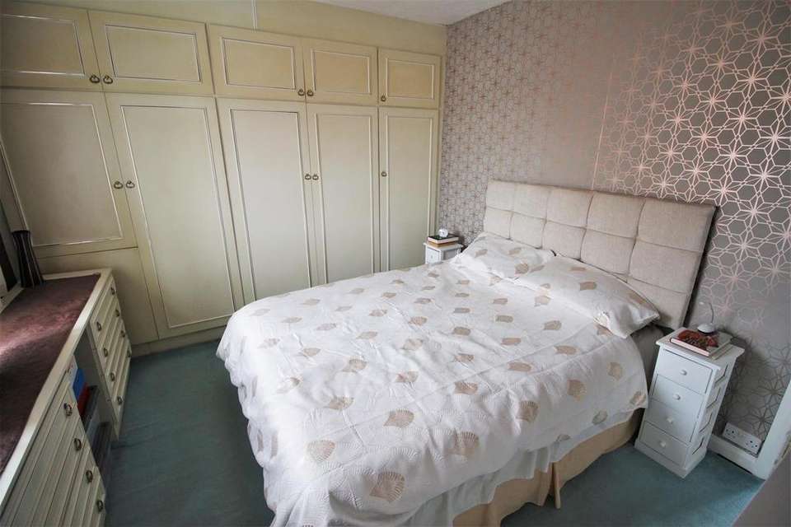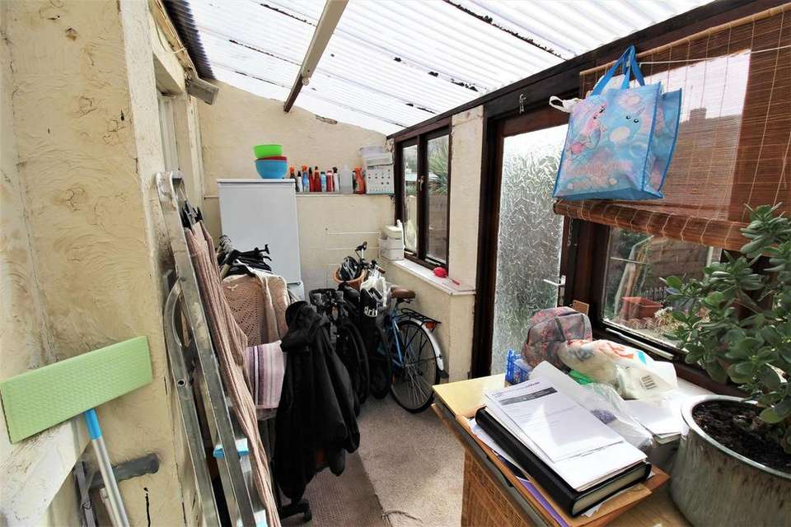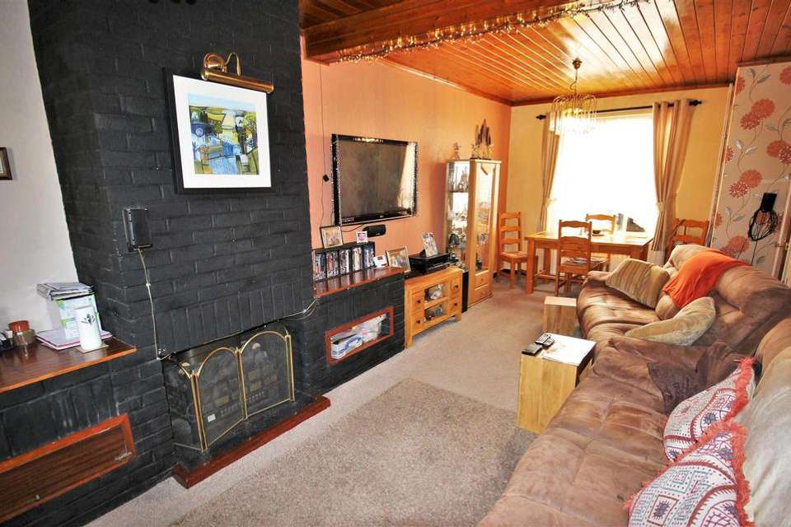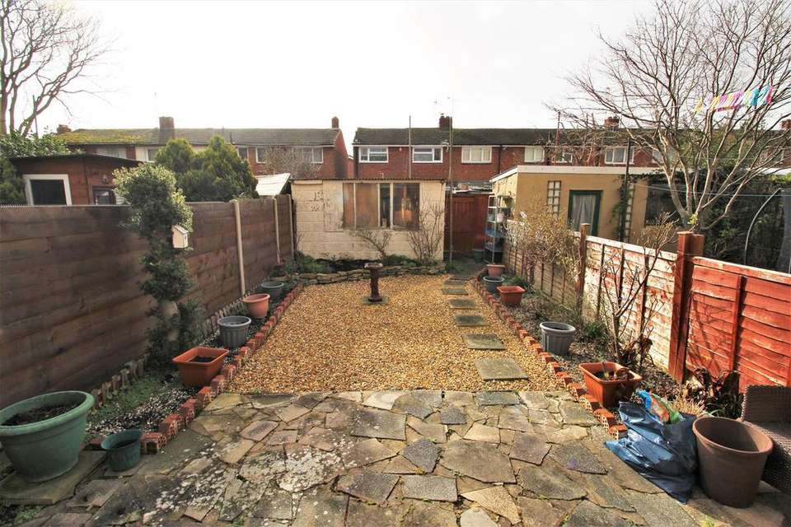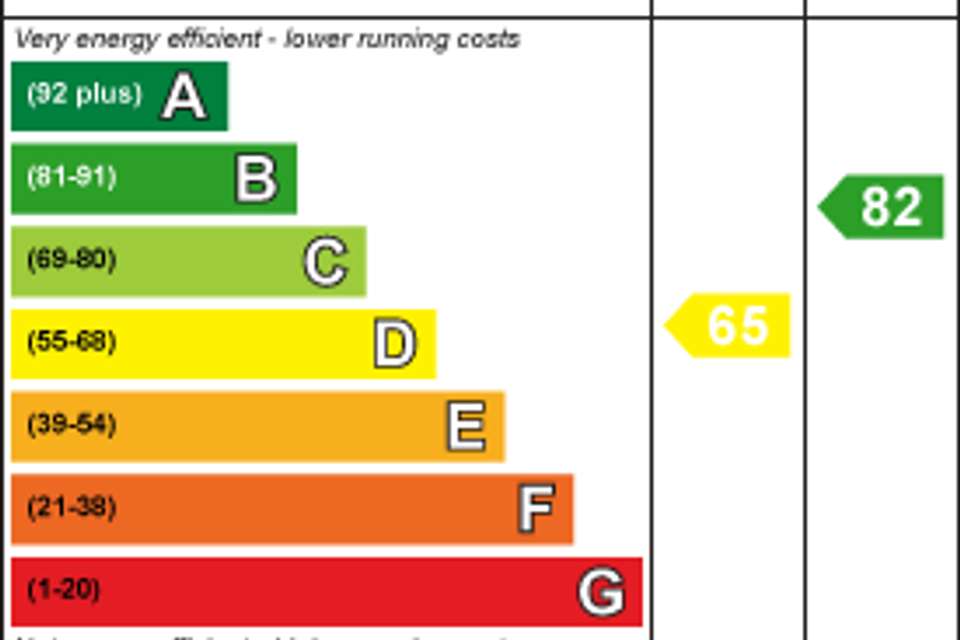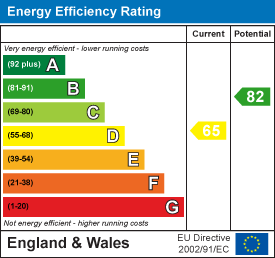2 bedroom house for sale
Hampshire Street, Portsmouthhouse
bedrooms
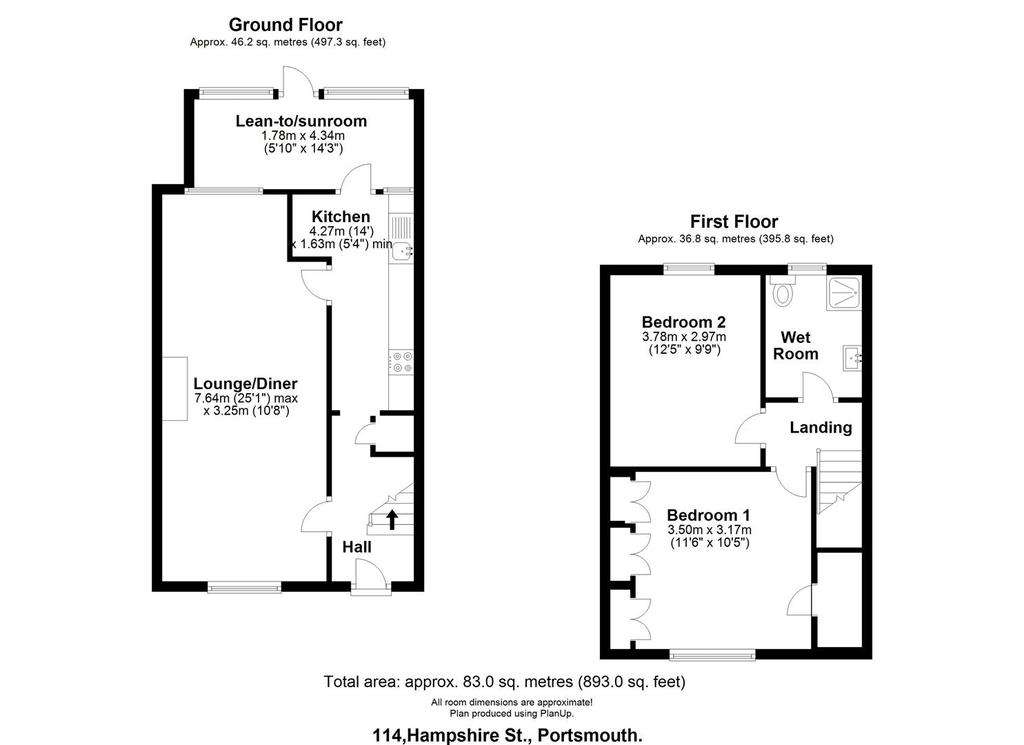
Property photos

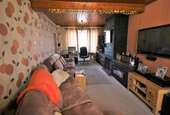
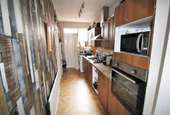
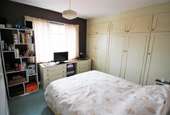
+10
Property description
A PERFECT FIRST TIME PURCHASE! SOUTHERLY ASPECT GARDEN AND CUL-DE-SAC LOCATION
This two bedroom mid terrace house benefits from a first floor wet room (having been created from the original third bedroom) along with a lovely southerly aspect rear garden which provides pedestrian access.
Further benefits include a 25 foot lounge/diner and a 14 foot kitchen along with a lean-to conservatory.
Offered for sale with NO FORWARD CHAIN, this property is bound to be popular so early viewing is advised.
Entrance Hall - Single glazed front door flanked by single glazed panels into entrance hall, stairs to the first floor, door to the lounge/diner, opening to the kitchen, under stairs storage cupboard housing meters.
Lounge/Diner - 7.65m x 3.25m (25'1" x 10'8") - Timber clad ceiling, double glazed bow window to the front aspect, single glazed window to the rear aspect, feature brick effect chimney breast, two radiators, door to kitchen.
Kitchen - 4.27m x 1.63m (14' x 5'4") - Textured ceiling, single glazed window to the rear aspect, wooden door to the lean to, range of wall, base and drawer units with work surface over, integrated oven and hob with extractor over, stainless steel sink with mixer tap, space for washing machine, space for fridge/freezer, radiator, vinyl flooring.
Lean-To - 4.34m x 1.78m (14'3" x 5'10") - Polycarbonate sheet roof, textured walls, single glazed windows to the rear aspect, part single glazed door to the rear aspect, wall mounted water heater.
First Floor Landing - Doors to all rooms, loft hatch access.
Bedroom One - 3.51m x 3.18m (11'6" x 10'5") - Textured ceiling, single glazed window to the front aspect, range of built in wardrobes and cupboards over, built in cupboard over stairs housing wall mounted boiler supplying heating, radiator.
Bedroom Two - 3.78m x 2.97m (12'5" x 9'9") - Textured ceiling, double glazed window to the rear aspect, radiator.
Wet Room - 2.01m x 1.88m (6'7" x 6'2") - Smooth ceiling, double glazed, obscured glass window to the rear aspect, walk in shower enclosure with wall mounted electric shower, wall mounted wash hand basin, low flush w/c, tiled walls, vinyl flooring, radiator, extractor fan.
Garden - A southerly aspect rear garden benefitting from a paved area of patio leading onto a shingled area with stepping stones. Rear gate providing pedestrian access, brick built storage shed.
Further Information - Council Tax Band: B - £1, 285.41 p/a.
This two bedroom mid terrace house benefits from a first floor wet room (having been created from the original third bedroom) along with a lovely southerly aspect rear garden which provides pedestrian access.
Further benefits include a 25 foot lounge/diner and a 14 foot kitchen along with a lean-to conservatory.
Offered for sale with NO FORWARD CHAIN, this property is bound to be popular so early viewing is advised.
Entrance Hall - Single glazed front door flanked by single glazed panels into entrance hall, stairs to the first floor, door to the lounge/diner, opening to the kitchen, under stairs storage cupboard housing meters.
Lounge/Diner - 7.65m x 3.25m (25'1" x 10'8") - Timber clad ceiling, double glazed bow window to the front aspect, single glazed window to the rear aspect, feature brick effect chimney breast, two radiators, door to kitchen.
Kitchen - 4.27m x 1.63m (14' x 5'4") - Textured ceiling, single glazed window to the rear aspect, wooden door to the lean to, range of wall, base and drawer units with work surface over, integrated oven and hob with extractor over, stainless steel sink with mixer tap, space for washing machine, space for fridge/freezer, radiator, vinyl flooring.
Lean-To - 4.34m x 1.78m (14'3" x 5'10") - Polycarbonate sheet roof, textured walls, single glazed windows to the rear aspect, part single glazed door to the rear aspect, wall mounted water heater.
First Floor Landing - Doors to all rooms, loft hatch access.
Bedroom One - 3.51m x 3.18m (11'6" x 10'5") - Textured ceiling, single glazed window to the front aspect, range of built in wardrobes and cupboards over, built in cupboard over stairs housing wall mounted boiler supplying heating, radiator.
Bedroom Two - 3.78m x 2.97m (12'5" x 9'9") - Textured ceiling, double glazed window to the rear aspect, radiator.
Wet Room - 2.01m x 1.88m (6'7" x 6'2") - Smooth ceiling, double glazed, obscured glass window to the rear aspect, walk in shower enclosure with wall mounted electric shower, wall mounted wash hand basin, low flush w/c, tiled walls, vinyl flooring, radiator, extractor fan.
Garden - A southerly aspect rear garden benefitting from a paved area of patio leading onto a shingled area with stepping stones. Rear gate providing pedestrian access, brick built storage shed.
Further Information - Council Tax Band: B - £1, 285.41 p/a.
Council tax
First listed
Over a month agoEnergy Performance Certificate
Hampshire Street, Portsmouth
Placebuzz mortgage repayment calculator
Monthly repayment
The Est. Mortgage is for a 25 years repayment mortgage based on a 10% deposit and a 5.5% annual interest. It is only intended as a guide. Make sure you obtain accurate figures from your lender before committing to any mortgage. Your home may be repossessed if you do not keep up repayments on a mortgage.
Hampshire Street, Portsmouth - Streetview
DISCLAIMER: Property descriptions and related information displayed on this page are marketing materials provided by Tully & Co - Southsea. Placebuzz does not warrant or accept any responsibility for the accuracy or completeness of the property descriptions or related information provided here and they do not constitute property particulars. Please contact Tully & Co - Southsea for full details and further information.





