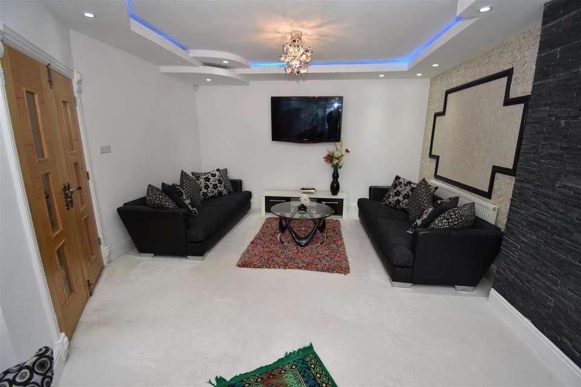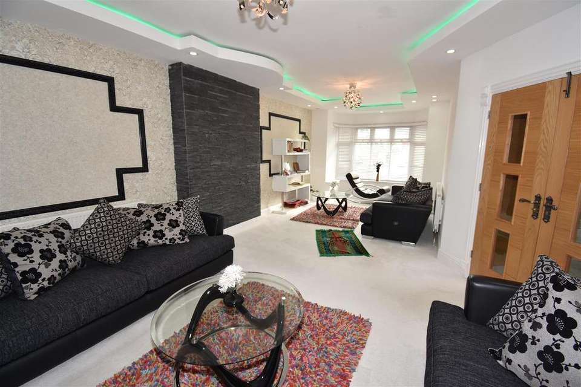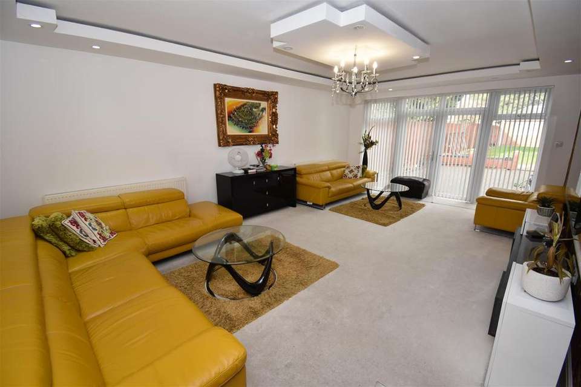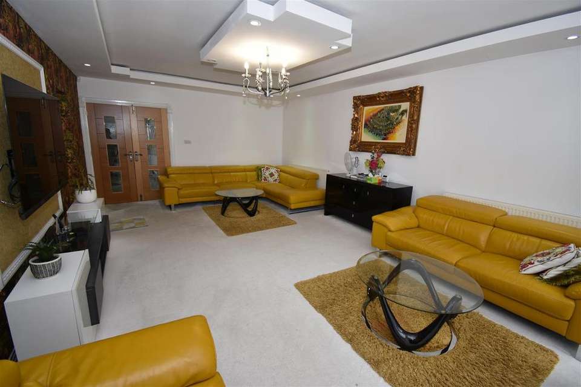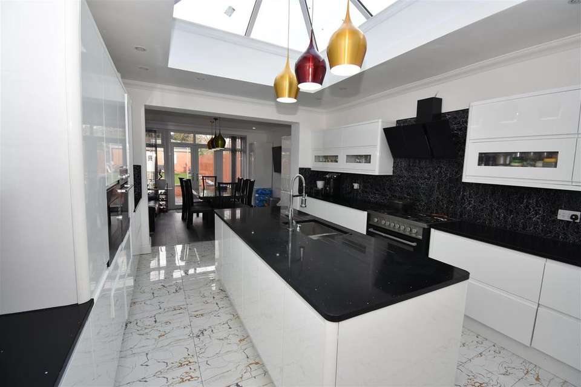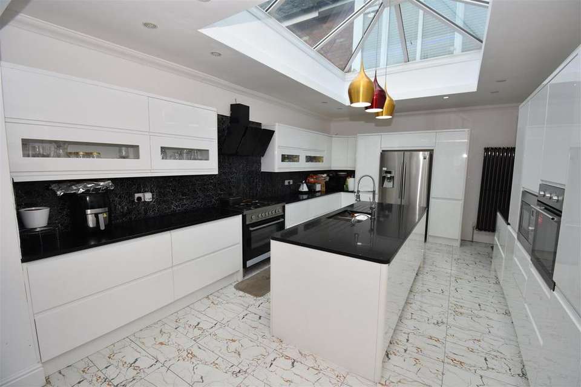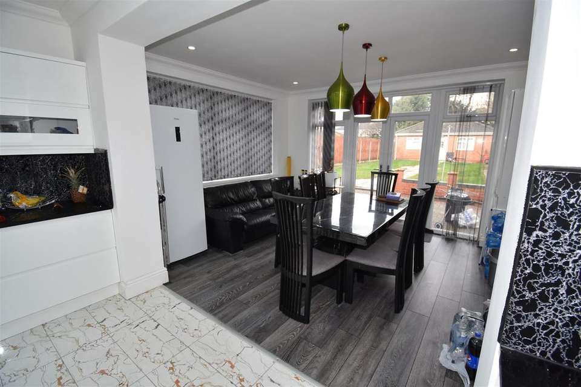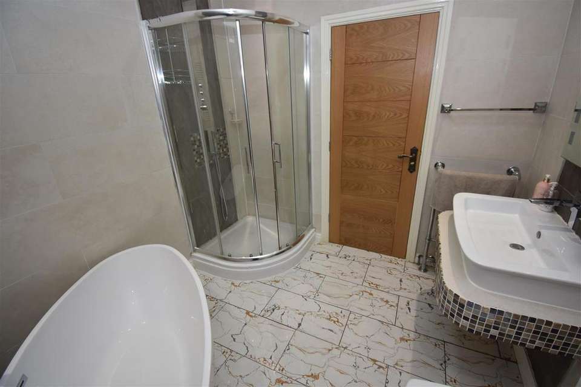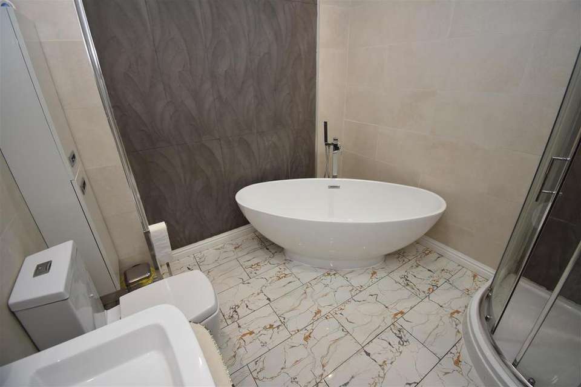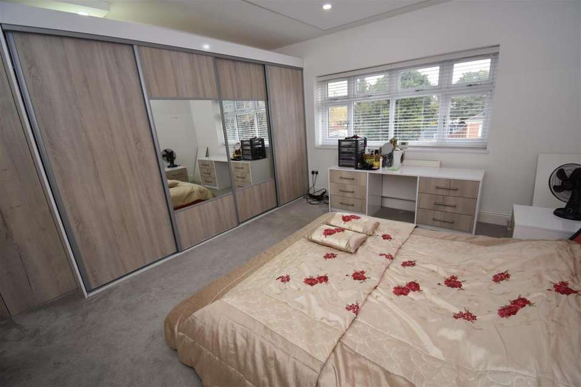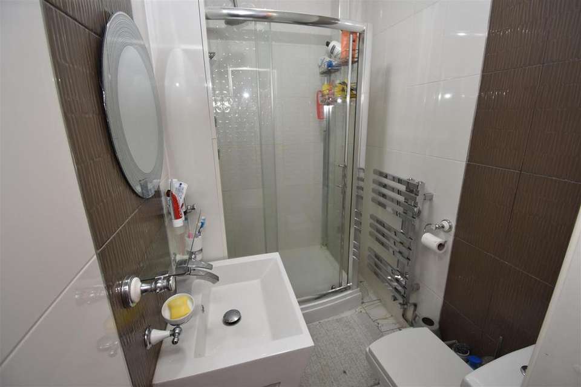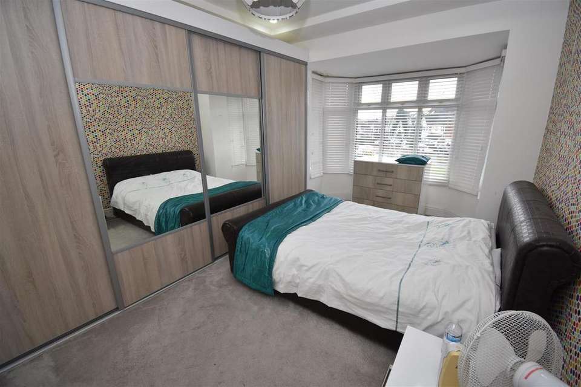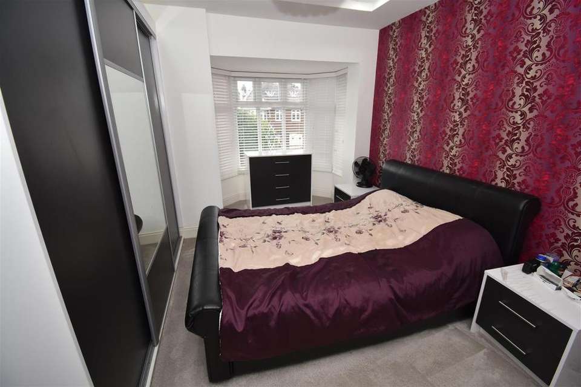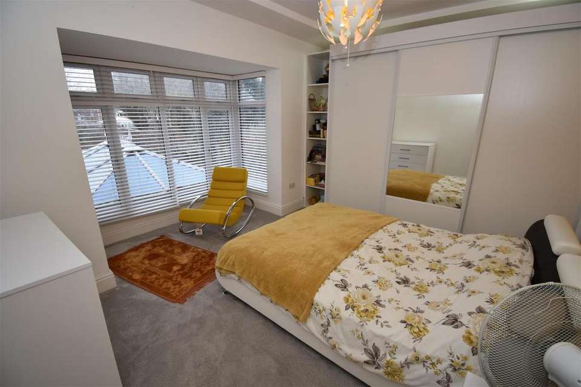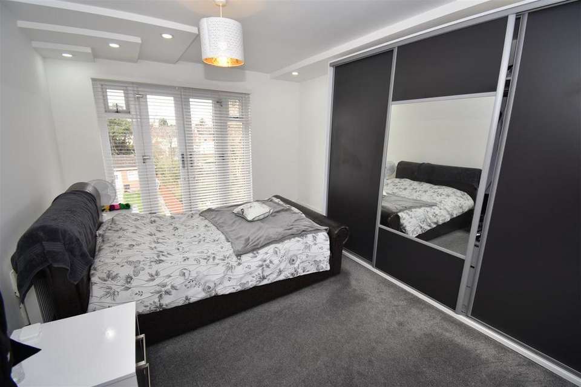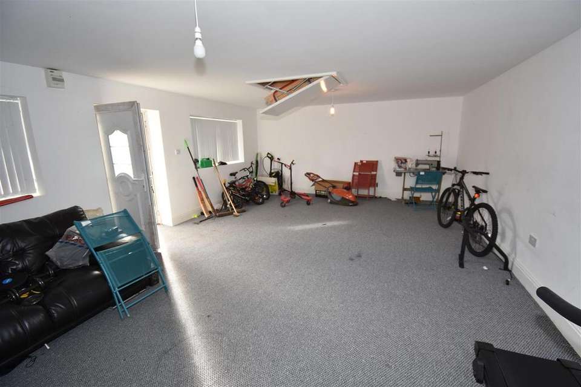6 bedroom semi-detached house for sale
Eastbourne Avenue, Birminghamsemi-detached house
bedrooms
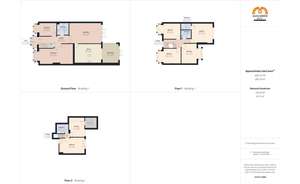
Property photos
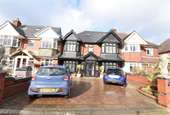
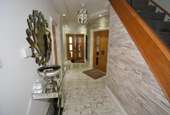
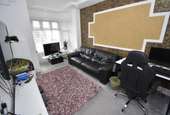
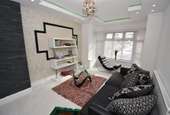
+16
Property description
A rare opportunity to acquire one of the largest semi detached houses in Hodge Hill. Vastly extended to a considerable high standard in terms of decoration and fittings to the spacious accommodation.
The property comprises 6 substantial bedrooms, 3 large reception rooms, a modern ground floor bathroom, first floor shower room and second floor shower room. This together with a stunning extended breakfast kitchen with dining area off, the installation of gas fired central heating, UPVC double glazing and off road parking space to the front.
Eastbourne Avenue is located off the main Stechford Road Hodge Hill and can also be accessed via Southbourne Avenue that runs between Stechford Road and Coleshill Road Hodge Hill.
The property stands well back from the roadway behind a full width block paved foregarden/vehicular driveway that provides car parking space for multiple vehicles.
This much extended, greatly improved double fronted semi detached residence is built of traditional two storey brick construction and is surmounted by a replacement pitched tiled roof with 2 full height bays to the front elevation.
The Internal Accommodation Briefly Comprises -
On The Ground Floor -
Extended Porch Entrance - Ceramic tiled floor. UPVC double glazed windows and double doors.
Composite front door leading to
Spacious Internally Extended Reception Hall - With expensive ceramic tiled floor and walls. Substantial gas fired central heating radiator, coving and spotlights, understairs storage cupboard, modern replacement internal doors to all rooms off.
Extended Sitting Room (Front) - 4.80m into bay x 2.82m (15'9 into bay x 9'3) - UPVC double glazed bay window, single panel central heating radiator. Coving and concealed spotlights.
Stunning Modern Through Lounge - 8.03m into bay x 3.33m min 3.94m max (26'4 into ba - UPVC double glazed bay window, 2 single panel central heating radiators, concealed coving and spotlights, double door entrance in from the main hallway.
Outstanding Extended Feature Lounge (Rear) - 7.06m x 3.81m (23'2 x 12'6) - 2 single panel central heating radiators, full height UPVC double glazed windows and double doors. Concealed coving and spotlights.
Extended And Fully Fitted Breakfast Kitchen - 5.97m x 3.99m (19'7 x 13'1 ) - Benefiting from an orangery glass roof. An extensive range of modern fitted wall base and display kitchen units, together with gas cooker point for Range, plumbing for automatic washing machine and dishwasher, additional built in eye level oven and microwave with a further substantial central island with twin bowl sink unit and mixer taps and further storage units beneath.
Large breakfast bar, central heating radiator, ceramic tiled floor.
Opening into
Extended Dining Area (Rear) - 3.68m x 3.43m (12'1 x 11'3) - Laminated flooring, single panel central heating radiator, UPVC double glazed window, further full height UPVC windows and double doors to outside.
Extended Modern Ground Floor Bathroom - 2.46m x 2.46m (8'1 x 8'1) - Ceramic tiled floor, ceramic tiled walls, stand alone bath with central taps and shower attachment, tiled shower cubicle, vanity wash hand basin, low flush w.c. heated towel rail, spotlights.
Modern Staircase - With bannister and spotlights leading to
First Floor Landing - Central heating radiator, UPVC double glazed window and further staircase to second floor.
Extended Master Bedroom 1 (Rear) - 4.78m x 4.32m (15'8 x 14'2) - An extensive range of built in fitted wardrobes and storage cupboards, UPVC double glazed window, single panel central heating radiator.
Off Is An En Suite Shower Room - 1.73m x 1.40m (5'8 x 4'7) - Twin panel central heating radiator, double shower cubicle with modern shower fitting, vanity wash hand basin, low flush w.c. built in vanity unit, heated towel rail.
Bedroom 2 (Front) - 5.18m into bay x 3.33m (17' into bay x 10'11) - UPVC double glazed bay window, single panel central heating radiator. Expensive built in 4 door sliding wardrobe, spotlights.
Extended Bedroom 3 (Front) - 4.93m into bay x 3.38m (16'2 into bay x 11'1) - UPVC double glazed bay window, single panel central heating radiator, mirror fronted sliding 3 door wardrobe.
Extended Bedroom 4 (Rear) - 4.50m x 3.99m (14'9 x 13'1) - Expensive built in sliding 3 door wardrobe, UPVC double glazed double doors, single panel central heating radiator.
Extended Shower Room - 2.11m x 1.73m (6'11 x 5'8) - Ceramic tiled floor, double shower cubicle, vanity wash hand basin, low flush w.c. heated towel rail.
Staircase Off Landing. Leading To Second Floor - With expensive balcony and spotlights.
Extended Bedroom 5 (Rear) - 5.74m x 3.51m (18'10 x 11'6) - Expensive 3 door sliding wardrobe, UPVC double glazed windows and double doors, single panel central heating radiator, spotlights, Velux window. Additional storage to loft eaves.
Extended Bedroom 6 (Rear) - 3.33m x 2.97m min 3.89m max (10'11 x 9'9 min 12'9 - Double door sliding wardrobe, UPVC double glazed window, additional storage area into eaves.
Located off
Boiler Room - Housing the Vaillant gas fired central heating boiler and additional water tanks.
Tiled Shower Room - 2.67m x 2.13m (8'9 x 7') - Double shower cubicle, pedestal wash hand basin, low flush w.c. Velux window, heated towel rail.
Outside - Block paved full width patio area leading onto a large lawned rear garden with fenced borders.
Large Brick Built Garden Room (Rear) - 8.00m x 5.13m (26'3 x 16'10) - 2 UPVC double glazed windows, UPVC door, pull down loft ladder providing access to loft for storage.
Council Tax Band: - This Property falls into Birmingham Council Tax Band D Council Tax Payable Per Annum £1,748.19 Year 2021/22.
The property comprises 6 substantial bedrooms, 3 large reception rooms, a modern ground floor bathroom, first floor shower room and second floor shower room. This together with a stunning extended breakfast kitchen with dining area off, the installation of gas fired central heating, UPVC double glazing and off road parking space to the front.
Eastbourne Avenue is located off the main Stechford Road Hodge Hill and can also be accessed via Southbourne Avenue that runs between Stechford Road and Coleshill Road Hodge Hill.
The property stands well back from the roadway behind a full width block paved foregarden/vehicular driveway that provides car parking space for multiple vehicles.
This much extended, greatly improved double fronted semi detached residence is built of traditional two storey brick construction and is surmounted by a replacement pitched tiled roof with 2 full height bays to the front elevation.
The Internal Accommodation Briefly Comprises -
On The Ground Floor -
Extended Porch Entrance - Ceramic tiled floor. UPVC double glazed windows and double doors.
Composite front door leading to
Spacious Internally Extended Reception Hall - With expensive ceramic tiled floor and walls. Substantial gas fired central heating radiator, coving and spotlights, understairs storage cupboard, modern replacement internal doors to all rooms off.
Extended Sitting Room (Front) - 4.80m into bay x 2.82m (15'9 into bay x 9'3) - UPVC double glazed bay window, single panel central heating radiator. Coving and concealed spotlights.
Stunning Modern Through Lounge - 8.03m into bay x 3.33m min 3.94m max (26'4 into ba - UPVC double glazed bay window, 2 single panel central heating radiators, concealed coving and spotlights, double door entrance in from the main hallway.
Outstanding Extended Feature Lounge (Rear) - 7.06m x 3.81m (23'2 x 12'6) - 2 single panel central heating radiators, full height UPVC double glazed windows and double doors. Concealed coving and spotlights.
Extended And Fully Fitted Breakfast Kitchen - 5.97m x 3.99m (19'7 x 13'1 ) - Benefiting from an orangery glass roof. An extensive range of modern fitted wall base and display kitchen units, together with gas cooker point for Range, plumbing for automatic washing machine and dishwasher, additional built in eye level oven and microwave with a further substantial central island with twin bowl sink unit and mixer taps and further storage units beneath.
Large breakfast bar, central heating radiator, ceramic tiled floor.
Opening into
Extended Dining Area (Rear) - 3.68m x 3.43m (12'1 x 11'3) - Laminated flooring, single panel central heating radiator, UPVC double glazed window, further full height UPVC windows and double doors to outside.
Extended Modern Ground Floor Bathroom - 2.46m x 2.46m (8'1 x 8'1) - Ceramic tiled floor, ceramic tiled walls, stand alone bath with central taps and shower attachment, tiled shower cubicle, vanity wash hand basin, low flush w.c. heated towel rail, spotlights.
Modern Staircase - With bannister and spotlights leading to
First Floor Landing - Central heating radiator, UPVC double glazed window and further staircase to second floor.
Extended Master Bedroom 1 (Rear) - 4.78m x 4.32m (15'8 x 14'2) - An extensive range of built in fitted wardrobes and storage cupboards, UPVC double glazed window, single panel central heating radiator.
Off Is An En Suite Shower Room - 1.73m x 1.40m (5'8 x 4'7) - Twin panel central heating radiator, double shower cubicle with modern shower fitting, vanity wash hand basin, low flush w.c. built in vanity unit, heated towel rail.
Bedroom 2 (Front) - 5.18m into bay x 3.33m (17' into bay x 10'11) - UPVC double glazed bay window, single panel central heating radiator. Expensive built in 4 door sliding wardrobe, spotlights.
Extended Bedroom 3 (Front) - 4.93m into bay x 3.38m (16'2 into bay x 11'1) - UPVC double glazed bay window, single panel central heating radiator, mirror fronted sliding 3 door wardrobe.
Extended Bedroom 4 (Rear) - 4.50m x 3.99m (14'9 x 13'1) - Expensive built in sliding 3 door wardrobe, UPVC double glazed double doors, single panel central heating radiator.
Extended Shower Room - 2.11m x 1.73m (6'11 x 5'8) - Ceramic tiled floor, double shower cubicle, vanity wash hand basin, low flush w.c. heated towel rail.
Staircase Off Landing. Leading To Second Floor - With expensive balcony and spotlights.
Extended Bedroom 5 (Rear) - 5.74m x 3.51m (18'10 x 11'6) - Expensive 3 door sliding wardrobe, UPVC double glazed windows and double doors, single panel central heating radiator, spotlights, Velux window. Additional storage to loft eaves.
Extended Bedroom 6 (Rear) - 3.33m x 2.97m min 3.89m max (10'11 x 9'9 min 12'9 - Double door sliding wardrobe, UPVC double glazed window, additional storage area into eaves.
Located off
Boiler Room - Housing the Vaillant gas fired central heating boiler and additional water tanks.
Tiled Shower Room - 2.67m x 2.13m (8'9 x 7') - Double shower cubicle, pedestal wash hand basin, low flush w.c. Velux window, heated towel rail.
Outside - Block paved full width patio area leading onto a large lawned rear garden with fenced borders.
Large Brick Built Garden Room (Rear) - 8.00m x 5.13m (26'3 x 16'10) - 2 UPVC double glazed windows, UPVC door, pull down loft ladder providing access to loft for storage.
Council Tax Band: - This Property falls into Birmingham Council Tax Band D Council Tax Payable Per Annum £1,748.19 Year 2021/22.
Council tax
First listed
Over a month agoEnergy Performance Certificate
Eastbourne Avenue, Birmingham
Placebuzz mortgage repayment calculator
Monthly repayment
The Est. Mortgage is for a 25 years repayment mortgage based on a 10% deposit and a 5.5% annual interest. It is only intended as a guide. Make sure you obtain accurate figures from your lender before committing to any mortgage. Your home may be repossessed if you do not keep up repayments on a mortgage.
Eastbourne Avenue, Birmingham - Streetview
DISCLAIMER: Property descriptions and related information displayed on this page are marketing materials provided by Alex Smith & Co - Hodge Hill. Placebuzz does not warrant or accept any responsibility for the accuracy or completeness of the property descriptions or related information provided here and they do not constitute property particulars. Please contact Alex Smith & Co - Hodge Hill for full details and further information.





