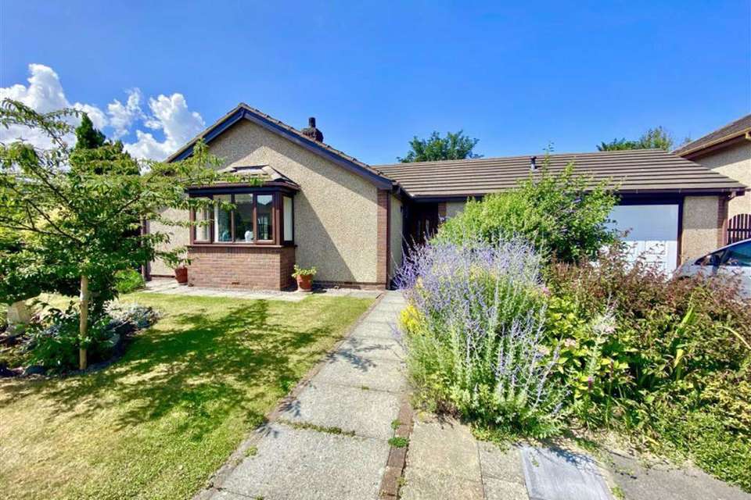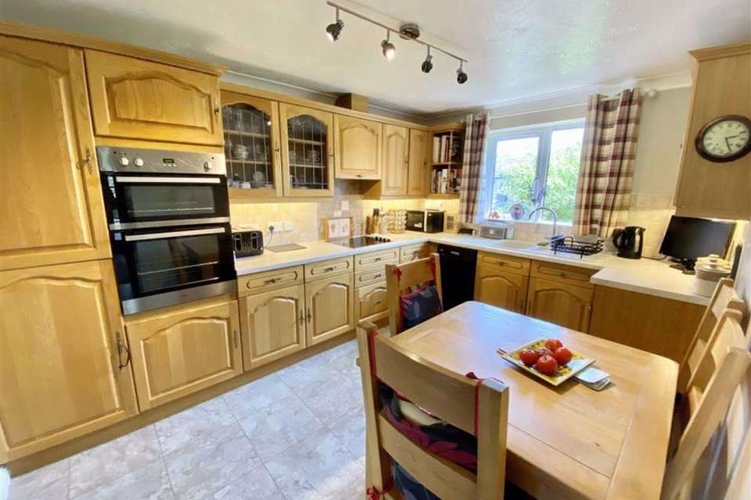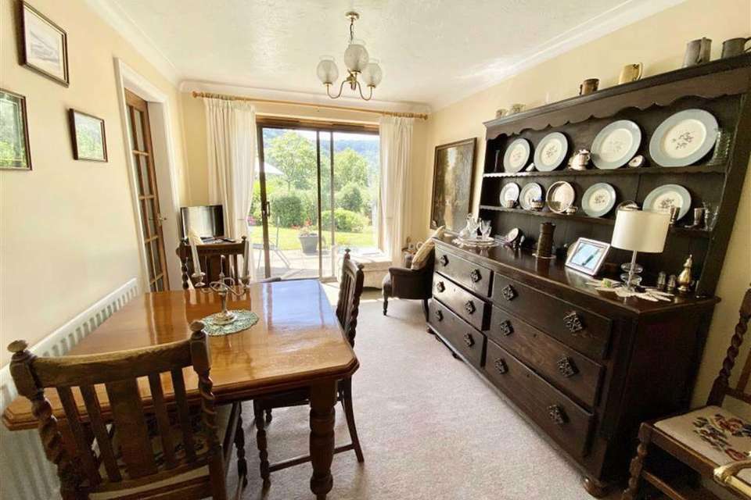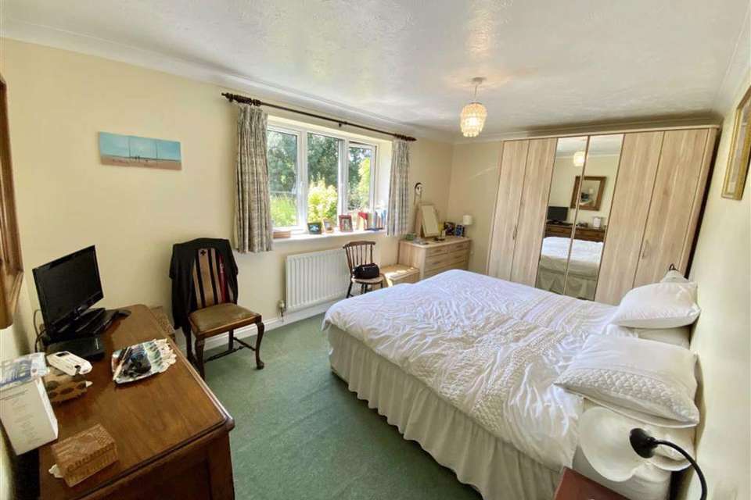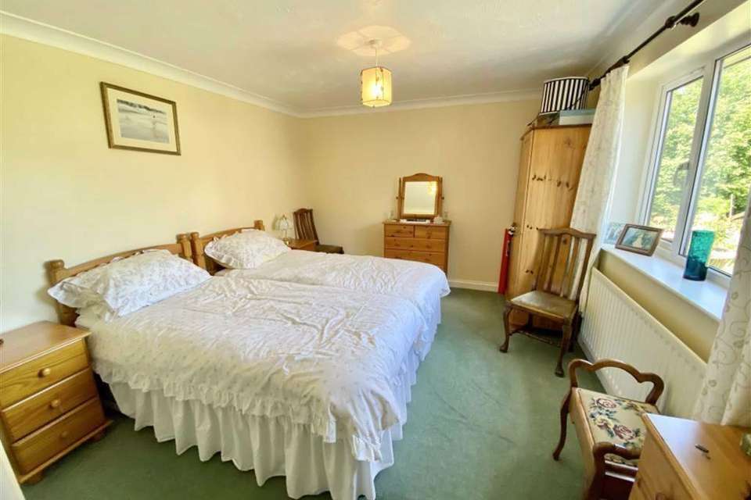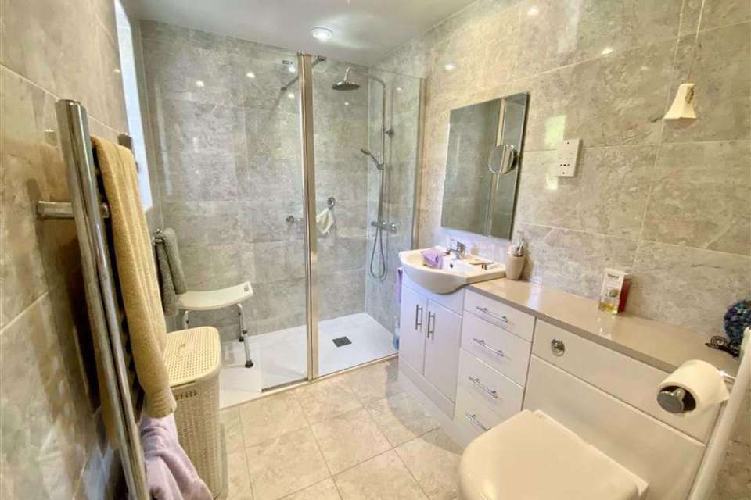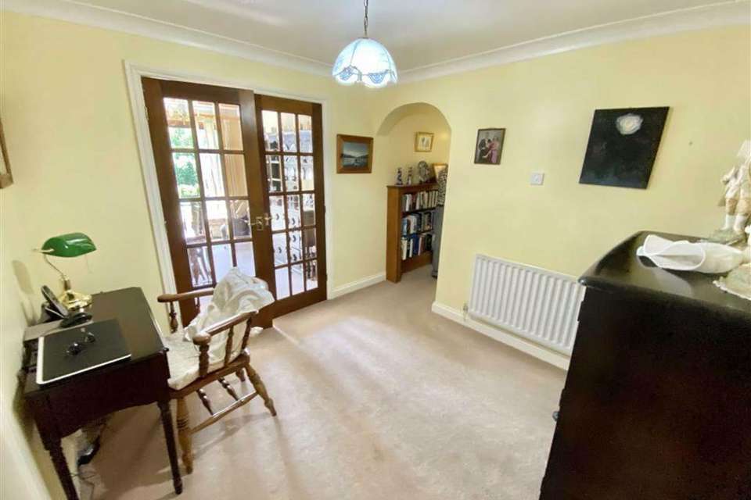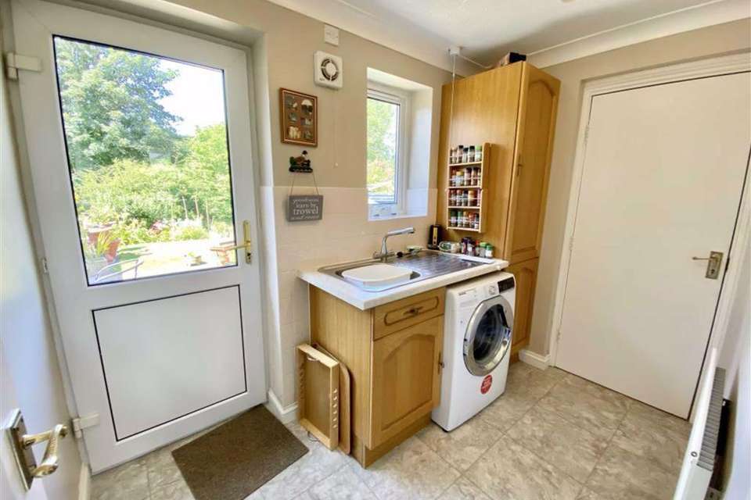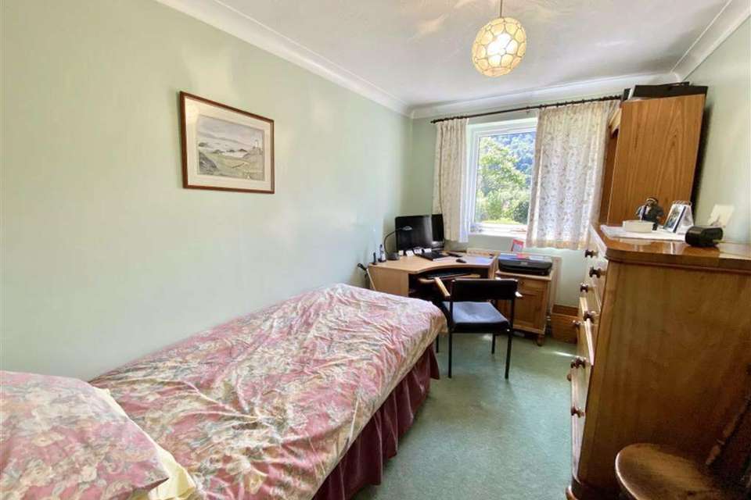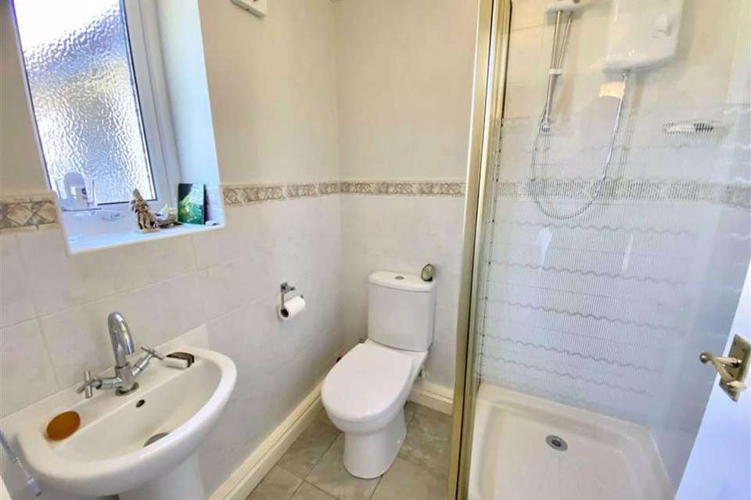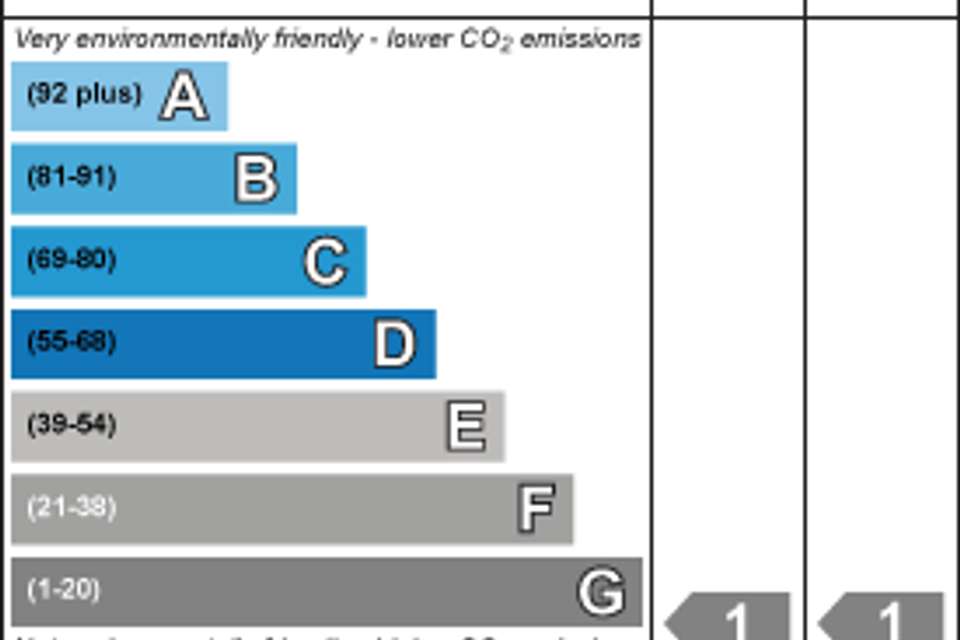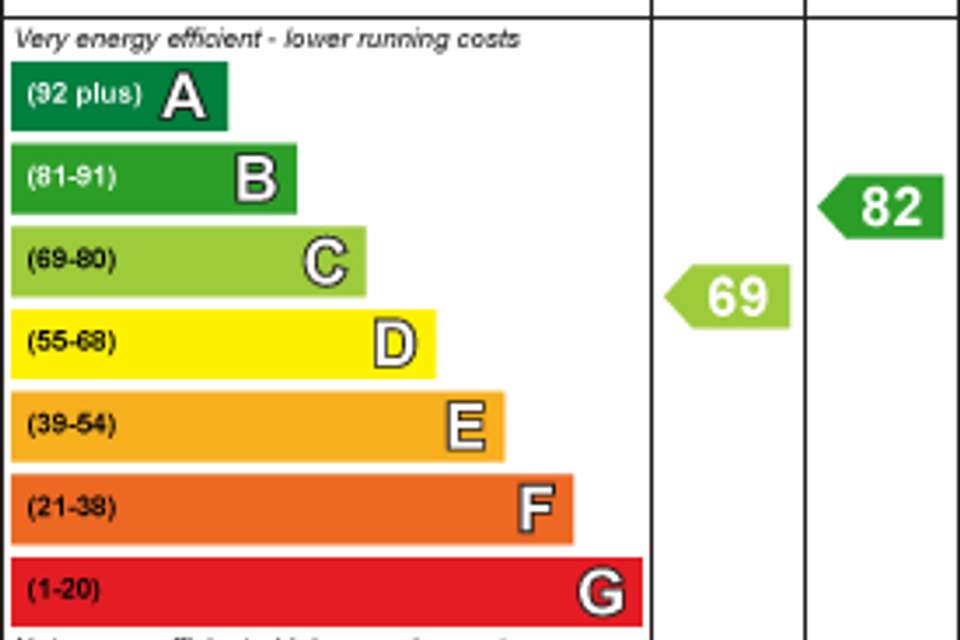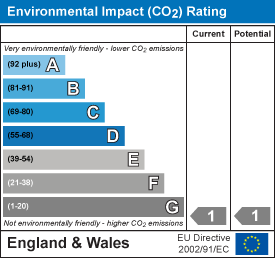3 bedroom property for sale
Parc Conwy, Llanrwst, Conwyproperty
bedrooms
Property photos

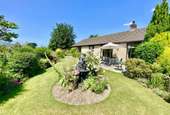
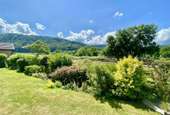
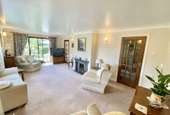
+11
Property description
A spacious, beautifully presented 3 bedroom bungalow set in landscaped garden in corner plot with extensive views.
Individually designed and built 3 bedroom bungalow set in a cul-de-sac of similar style homes on the outskirts of the town. The property has beautifully maintained gardens in a corner position with attractive countryside views across the valley. Gas fired central heating and double glazing. Driveway parking and car garage, en-suite master bedroom.
Viewing Highly Recommended.
The Accommodation Affords: - (Approximate measurement only)
Covered Front Entrance: - UPVC double glazed front door leading to:
Entrance Vestibule: - Coved ceiling; built-in cloaks cupboard with hanging and storage space; fifteen unit bevelled glass door leading through to:
Reception Hall: - 2.9 x 2.77 (9'6" x 9'1") - Radiator; coved ceiling; telephone point; fifteen unit glazed doors leading off.
Living Room: - 6.4 x 3.43 (21'0" x 11'3") - Double glazed bay window overlooking front with open aspect looking down the estate in a southerly direction. Double panelled radiator; coved ceiling; wall light points; TV point; feature marble fireplace surround with 'Living Flame' gas fire and matching hearth. Sliding double glazed patio door leading onto side patio enjoying views towards the Gwydir Forest and beyond. Fifteen glazed door leading through to:
Dining Room: - 3.55 x 2.76 (11'8" x 9'1") - Radiator; coved ceiling; sliding double glazed patio doors onto side patio; views; additional twin glazed doors to reception hall.
Kitchen: - 3.87 x 2.82 (12'8" x 9'3") - Fitted range of base and wall units with complementary worktops; 11/2 bowl single drainer sink; plumbing for slimline dishwasher; four ring hob with concealed extractor above; leaded display cupboard; split level double oven and grill; integrated fridge and freezer; coved ceiling; double panelled radiator; uPVC double glazed window overlooking front with open aspect; doorway leading through to:
Utility Room: - 2.69 x 1.63 (8'10" x 5'4") - Base units with single drainer sink and plumbing for automatic washing machine; tall cupboard; coved ceiling; extractor fan; uPVC double glazed window and door to rear; radiator; doorway leading through to:
Integral Car Garage: - 3.17 x 5.9 (10'5" x 19'4") - Roof space with access; striplight; space for dryer; fuse box; uPVC double glazed window overlooking rear; wall mounted 'Glow Worm' boiler for central heating and hot water.
Bathroom: - Contemporary suite comprising walk in shower with shower screen, concealed cistern W.C and vanity sink; fully tiled walls; chrome heated towel rail; shaver point; floor tiling; uPVC double glazed window overlooking rear.
Bedroom 1: - 3.79 x 3.9 (12'5" x 12'10") - Coved ceiling; uPVC double glazed window overlooking rear; radiator. En-Suite Shower Room: Corner shower cubicle; electric shower; pedestal wash hand basin; low level W.C; uPVC double glazed window; extractor fan; shaver point; radiator and wall tiling.
Bedroom 2: - 4.84 x 2.93 (15'11" x 9'7") - Radiator; uPVC double glazed window overlooking rear; coved ceiling.
Bedroom 3: - 2.28 x 3.53 (7'6" x 11'7") - Radiator; uPVC double glazed window overlooking side of property; access to roofspace.
Outside: - The property occupies a pleasant location, corner plot with lawned gardens having well stocked borders and flower beds; variety of specimen plants; rose beds; flagged patios; outside lighting; rear tiered garden enjoying extensive views across the valley; gravelled patio area with wisteria to gable end; lawned gardens; variety of established shrubs and plants.
Services: - Mains water, gas, electricity and drainage are connected to the property.
Council Tax - Band E - Conwy County Borough Council
Viewing: - By appointment through the agents Iwan M Williams, 5 Denbigh Street, Llanrwst, tel[use Contact Agent Button], [use Contact Agent Button]
Proof Of Id: - In order to comply with anti-money laundering regulations, Iwan M Williams Estate Agents require all buyers to provide us with proof of identity and proof of current residential address. The following documents must be presented in all cases: IDENTITY DOCUMENTS: a photographic ID, such as current passport or UK driving licence. EVIDENCE OF ADDRESS: a bank, building society statement, utility bill, credit card bill or any other form of ID, issued within the previous three months, providing evidence of residency as the correspondence address.
Situated within level walking distance of all shops, trains stations, doctors surgery and other local services and amenities. Llanrwst is a traditional market town located in the beautiful Conwy Valley approximately 4 miles from the inland tourist resort of Betws Y Coed.
These particulars are intended only as a guide to prospective Purchasers to enable them to decide whether enquiries with a view to taking up negotiations but they are otherwise not intended to be relied upon in any way of for any purpose whatever and accordingly neither their accuracy nor the continued availability of the property is in any way guaranteed and they are furnished on the express understanding that neither the Agents nor the Vendor are to become under any liability or claim in respect of their contents. The Vendor does not hereby make or give or do the Agents nor does the Partner of the Employee of the Agents have any authority as regards the property of otherwise. Any prospective Purchaser or Lessee or other person in any way interested in the property should satisfy himself by inspection or otherwise as to the correctness of each statement contained in these Particulars. In the event of the Agent supplying any further information or expressing any opinion to a prospective Purchaser, whether oral or in writing, such information or expression of option must be treated as given on the same basis as these particulars.
Individually designed and built 3 bedroom bungalow set in a cul-de-sac of similar style homes on the outskirts of the town. The property has beautifully maintained gardens in a corner position with attractive countryside views across the valley. Gas fired central heating and double glazing. Driveway parking and car garage, en-suite master bedroom.
Viewing Highly Recommended.
The Accommodation Affords: - (Approximate measurement only)
Covered Front Entrance: - UPVC double glazed front door leading to:
Entrance Vestibule: - Coved ceiling; built-in cloaks cupboard with hanging and storage space; fifteen unit bevelled glass door leading through to:
Reception Hall: - 2.9 x 2.77 (9'6" x 9'1") - Radiator; coved ceiling; telephone point; fifteen unit glazed doors leading off.
Living Room: - 6.4 x 3.43 (21'0" x 11'3") - Double glazed bay window overlooking front with open aspect looking down the estate in a southerly direction. Double panelled radiator; coved ceiling; wall light points; TV point; feature marble fireplace surround with 'Living Flame' gas fire and matching hearth. Sliding double glazed patio door leading onto side patio enjoying views towards the Gwydir Forest and beyond. Fifteen glazed door leading through to:
Dining Room: - 3.55 x 2.76 (11'8" x 9'1") - Radiator; coved ceiling; sliding double glazed patio doors onto side patio; views; additional twin glazed doors to reception hall.
Kitchen: - 3.87 x 2.82 (12'8" x 9'3") - Fitted range of base and wall units with complementary worktops; 11/2 bowl single drainer sink; plumbing for slimline dishwasher; four ring hob with concealed extractor above; leaded display cupboard; split level double oven and grill; integrated fridge and freezer; coved ceiling; double panelled radiator; uPVC double glazed window overlooking front with open aspect; doorway leading through to:
Utility Room: - 2.69 x 1.63 (8'10" x 5'4") - Base units with single drainer sink and plumbing for automatic washing machine; tall cupboard; coved ceiling; extractor fan; uPVC double glazed window and door to rear; radiator; doorway leading through to:
Integral Car Garage: - 3.17 x 5.9 (10'5" x 19'4") - Roof space with access; striplight; space for dryer; fuse box; uPVC double glazed window overlooking rear; wall mounted 'Glow Worm' boiler for central heating and hot water.
Bathroom: - Contemporary suite comprising walk in shower with shower screen, concealed cistern W.C and vanity sink; fully tiled walls; chrome heated towel rail; shaver point; floor tiling; uPVC double glazed window overlooking rear.
Bedroom 1: - 3.79 x 3.9 (12'5" x 12'10") - Coved ceiling; uPVC double glazed window overlooking rear; radiator. En-Suite Shower Room: Corner shower cubicle; electric shower; pedestal wash hand basin; low level W.C; uPVC double glazed window; extractor fan; shaver point; radiator and wall tiling.
Bedroom 2: - 4.84 x 2.93 (15'11" x 9'7") - Radiator; uPVC double glazed window overlooking rear; coved ceiling.
Bedroom 3: - 2.28 x 3.53 (7'6" x 11'7") - Radiator; uPVC double glazed window overlooking side of property; access to roofspace.
Outside: - The property occupies a pleasant location, corner plot with lawned gardens having well stocked borders and flower beds; variety of specimen plants; rose beds; flagged patios; outside lighting; rear tiered garden enjoying extensive views across the valley; gravelled patio area with wisteria to gable end; lawned gardens; variety of established shrubs and plants.
Services: - Mains water, gas, electricity and drainage are connected to the property.
Council Tax - Band E - Conwy County Borough Council
Viewing: - By appointment through the agents Iwan M Williams, 5 Denbigh Street, Llanrwst, tel[use Contact Agent Button], [use Contact Agent Button]
Proof Of Id: - In order to comply with anti-money laundering regulations, Iwan M Williams Estate Agents require all buyers to provide us with proof of identity and proof of current residential address. The following documents must be presented in all cases: IDENTITY DOCUMENTS: a photographic ID, such as current passport or UK driving licence. EVIDENCE OF ADDRESS: a bank, building society statement, utility bill, credit card bill or any other form of ID, issued within the previous three months, providing evidence of residency as the correspondence address.
Situated within level walking distance of all shops, trains stations, doctors surgery and other local services and amenities. Llanrwst is a traditional market town located in the beautiful Conwy Valley approximately 4 miles from the inland tourist resort of Betws Y Coed.
These particulars are intended only as a guide to prospective Purchasers to enable them to decide whether enquiries with a view to taking up negotiations but they are otherwise not intended to be relied upon in any way of for any purpose whatever and accordingly neither their accuracy nor the continued availability of the property is in any way guaranteed and they are furnished on the express understanding that neither the Agents nor the Vendor are to become under any liability or claim in respect of their contents. The Vendor does not hereby make or give or do the Agents nor does the Partner of the Employee of the Agents have any authority as regards the property of otherwise. Any prospective Purchaser or Lessee or other person in any way interested in the property should satisfy himself by inspection or otherwise as to the correctness of each statement contained in these Particulars. In the event of the Agent supplying any further information or expressing any opinion to a prospective Purchaser, whether oral or in writing, such information or expression of option must be treated as given on the same basis as these particulars.
Council tax
First listed
Over a month agoEnergy Performance Certificate
Parc Conwy, Llanrwst, Conwy
Placebuzz mortgage repayment calculator
Monthly repayment
The Est. Mortgage is for a 25 years repayment mortgage based on a 10% deposit and a 5.5% annual interest. It is only intended as a guide. Make sure you obtain accurate figures from your lender before committing to any mortgage. Your home may be repossessed if you do not keep up repayments on a mortgage.
Parc Conwy, Llanrwst, Conwy - Streetview
DISCLAIMER: Property descriptions and related information displayed on this page are marketing materials provided by Iwan M Williams - Llanrwst. Placebuzz does not warrant or accept any responsibility for the accuracy or completeness of the property descriptions or related information provided here and they do not constitute property particulars. Please contact Iwan M Williams - Llanrwst for full details and further information.

