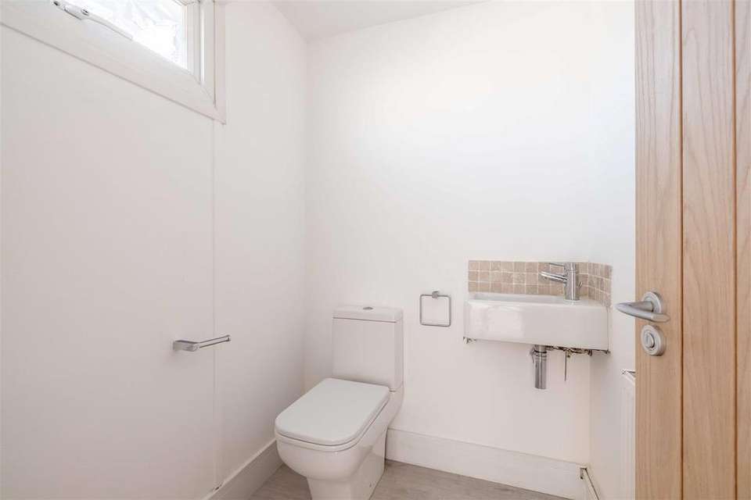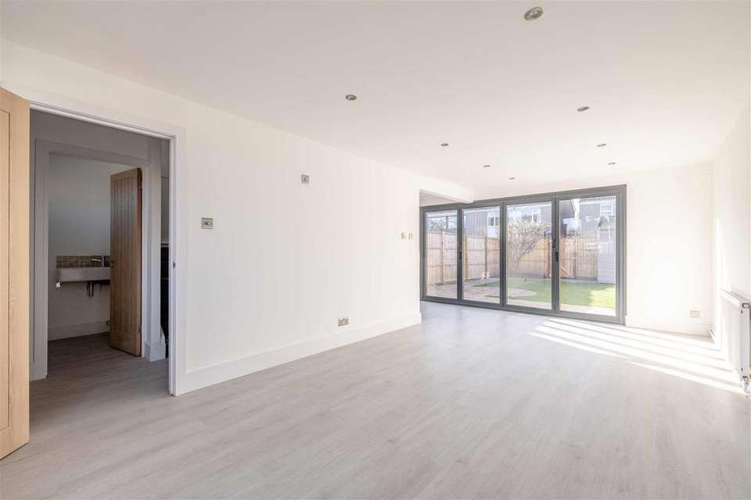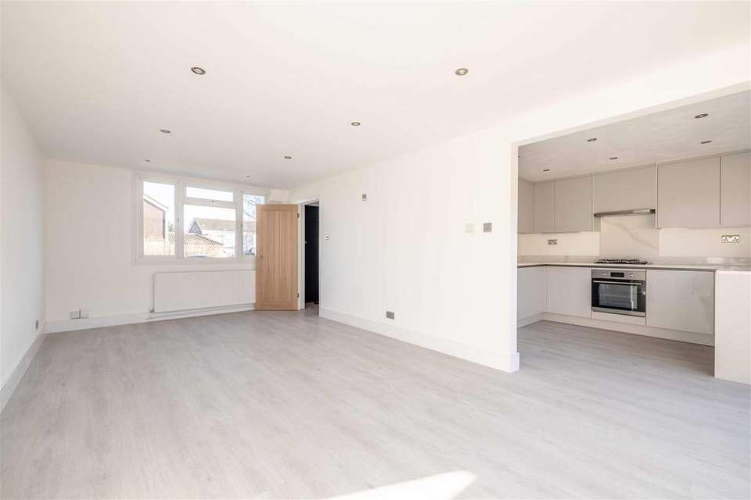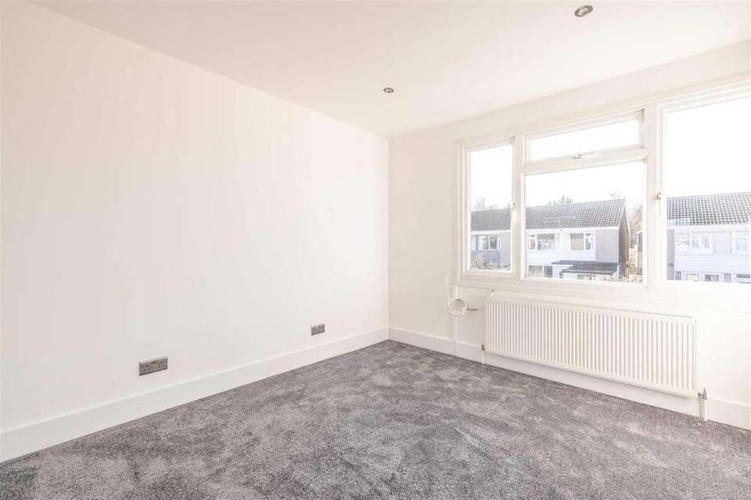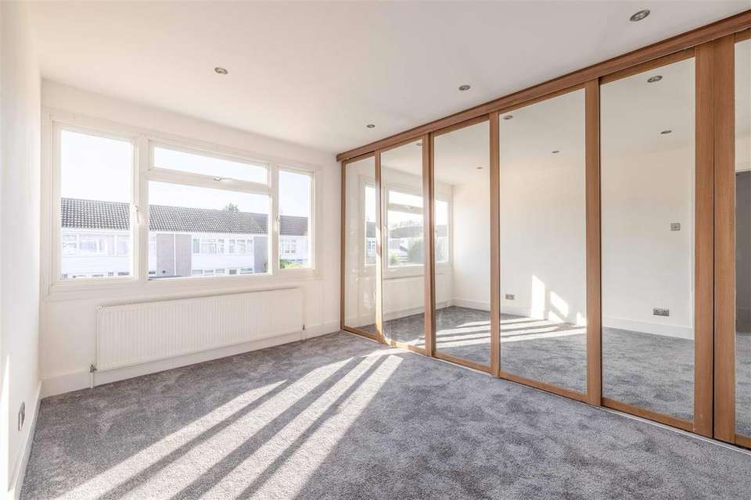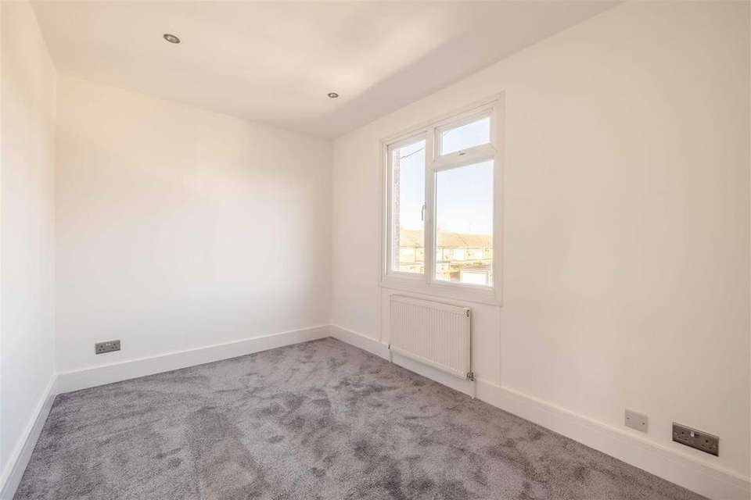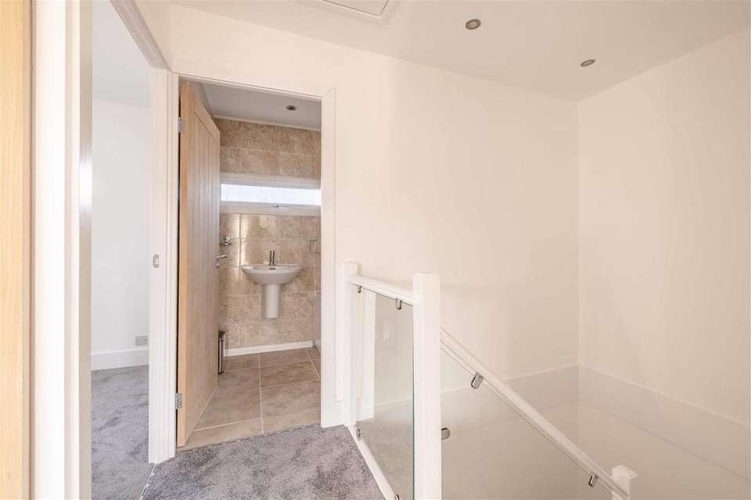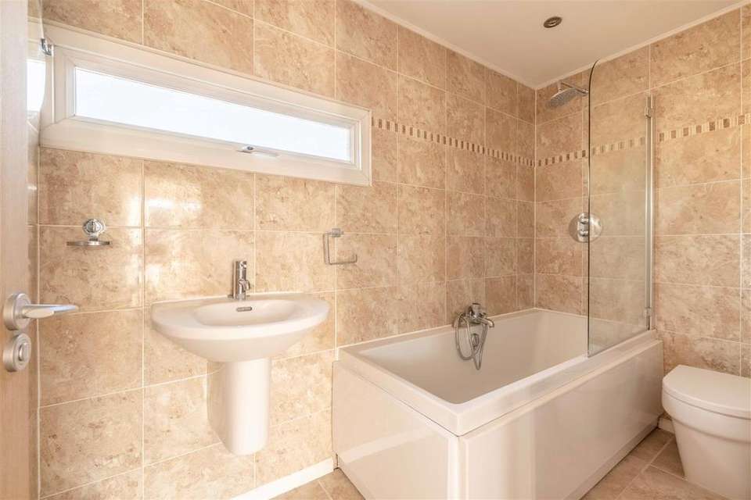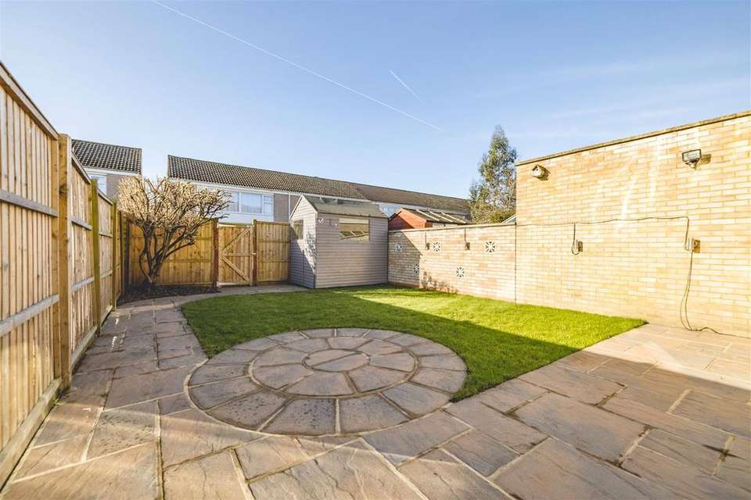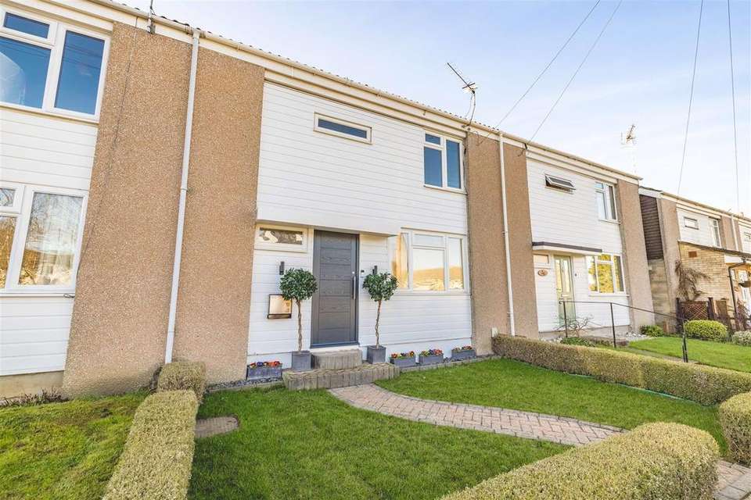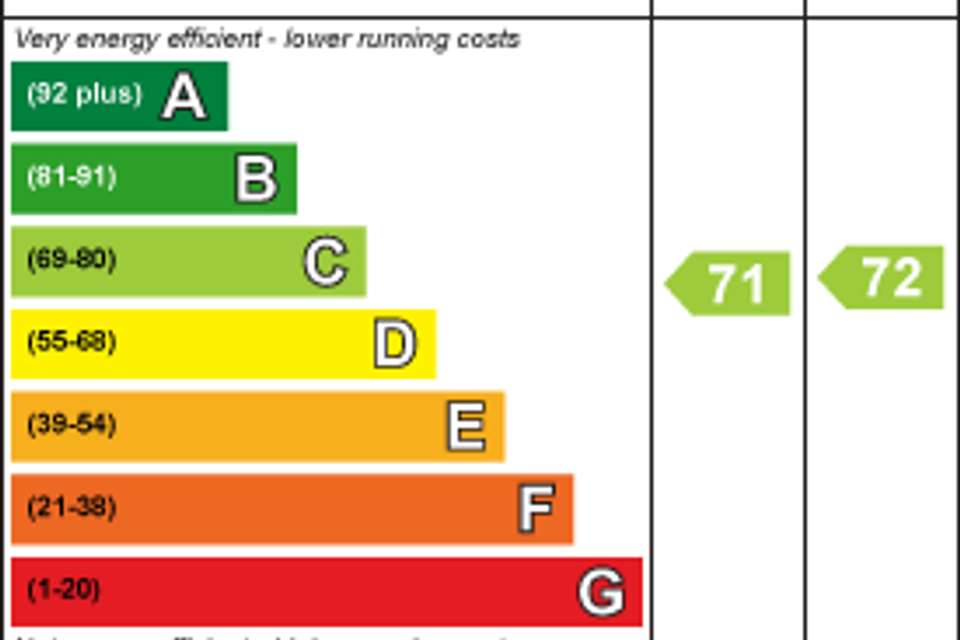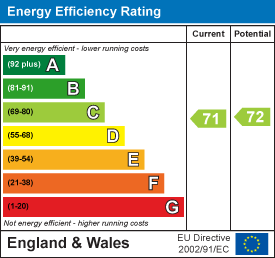3 bedroom terraced house for sale
Wood Close, Windsorterraced house
bedrooms
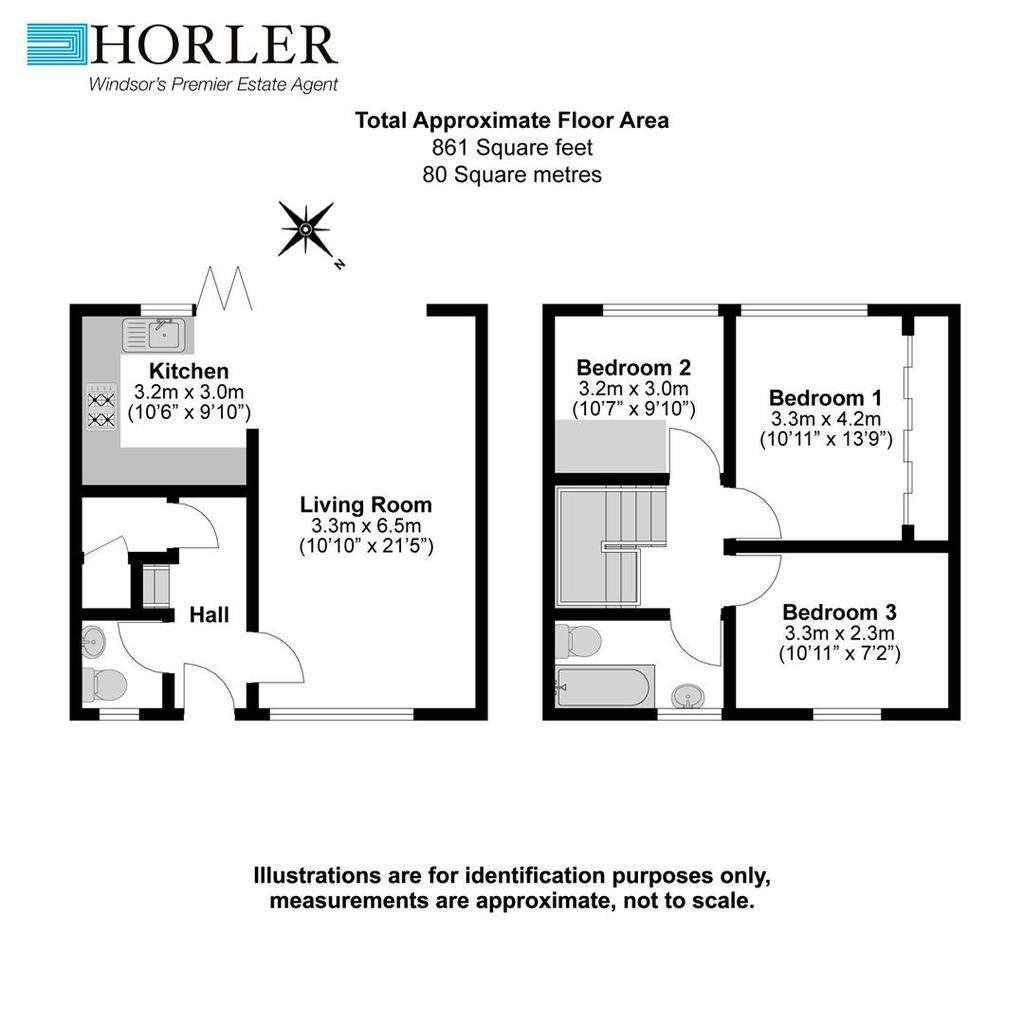
Property photos

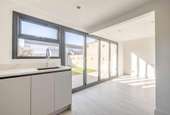
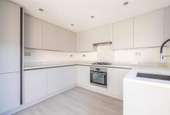
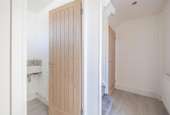
+11
Property description
This recently refurbished three bedroom mid terrace family home is ideally situated within a short distance of Windsor town centre, The Long Walk and The Great Park, nearby travel links and catchments for local private and state schools. The property comprises a large and airy front to back living/dining room, fitted kitchen, 3 good size bedrooms, family bathroom and a private rear garden. Garage in block, Viewings are highly recommended.
Front Of Property - With a small lawn area and a pathway to the front door.
Entrance - Through the UPVC front door into:
Entrance Hall - With access to downstairs washroom, living/dining room, kitchen and stairs leading to the first floor landing.
Downstairs Wc - With a low level WC, wash hand wash basin and a front aspect frosted window.
Lounge Through Dining Room - A front to back lounge through dining room with two radiators, TV point, ample power points, wood flooring, newly fitted bifold doors leading to the rear garden and open plan into the kitchen.
Kitchen - A brand new rear aspect kitchen fitted with a range of eye and base level units with a complimentary quartz worktops, tiled splash back, stainless steel sink, rear aspect window, integrated oven with gas hob above, appliance space for a washing machine and integrated fridge freezer, wood effect floor.
Hall, Stairs And Landing - With loft access and access to all first floor rooms.
Bedroom One - A rear aspect bedroom with a double glazed window, ample power points, radiator, fitted wardrobes and fitted carpet.
Bedroom Two - A front aspect bedroom with a double glazed window, ample power points, radiator and fitted carpet.
Bedroom Three - A rear aspect bedroom with a double glazed window, ample power points, radiator and fitted carpet.
Family Bathroom - Comprising of a panel enclosed bath, wash hand basin, fully tiled walls and floor, front aspect double glazed frosted window and heated towel rail.
Garden - A south facing rear garden with a paved area directly behind the property, otherwise mainly laid to lawn, timber fence enclosed, timber garden shed and rear gate access.
Garage - Set away from the property in a block of garages. Metal up and over door.
Legal Note - *Although these particulars are thought to be materially correct, their accuracy cannot be guaranteed and they do not form part of any contract.*
Front Of Property - With a small lawn area and a pathway to the front door.
Entrance - Through the UPVC front door into:
Entrance Hall - With access to downstairs washroom, living/dining room, kitchen and stairs leading to the first floor landing.
Downstairs Wc - With a low level WC, wash hand wash basin and a front aspect frosted window.
Lounge Through Dining Room - A front to back lounge through dining room with two radiators, TV point, ample power points, wood flooring, newly fitted bifold doors leading to the rear garden and open plan into the kitchen.
Kitchen - A brand new rear aspect kitchen fitted with a range of eye and base level units with a complimentary quartz worktops, tiled splash back, stainless steel sink, rear aspect window, integrated oven with gas hob above, appliance space for a washing machine and integrated fridge freezer, wood effect floor.
Hall, Stairs And Landing - With loft access and access to all first floor rooms.
Bedroom One - A rear aspect bedroom with a double glazed window, ample power points, radiator, fitted wardrobes and fitted carpet.
Bedroom Two - A front aspect bedroom with a double glazed window, ample power points, radiator and fitted carpet.
Bedroom Three - A rear aspect bedroom with a double glazed window, ample power points, radiator and fitted carpet.
Family Bathroom - Comprising of a panel enclosed bath, wash hand basin, fully tiled walls and floor, front aspect double glazed frosted window and heated towel rail.
Garden - A south facing rear garden with a paved area directly behind the property, otherwise mainly laid to lawn, timber fence enclosed, timber garden shed and rear gate access.
Garage - Set away from the property in a block of garages. Metal up and over door.
Legal Note - *Although these particulars are thought to be materially correct, their accuracy cannot be guaranteed and they do not form part of any contract.*
Council tax
First listed
Over a month agoEnergy Performance Certificate
Wood Close, Windsor
Placebuzz mortgage repayment calculator
Monthly repayment
The Est. Mortgage is for a 25 years repayment mortgage based on a 10% deposit and a 5.5% annual interest. It is only intended as a guide. Make sure you obtain accurate figures from your lender before committing to any mortgage. Your home may be repossessed if you do not keep up repayments on a mortgage.
Wood Close, Windsor - Streetview
DISCLAIMER: Property descriptions and related information displayed on this page are marketing materials provided by Horler & Associates - Windsor. Placebuzz does not warrant or accept any responsibility for the accuracy or completeness of the property descriptions or related information provided here and they do not constitute property particulars. Please contact Horler & Associates - Windsor for full details and further information.





