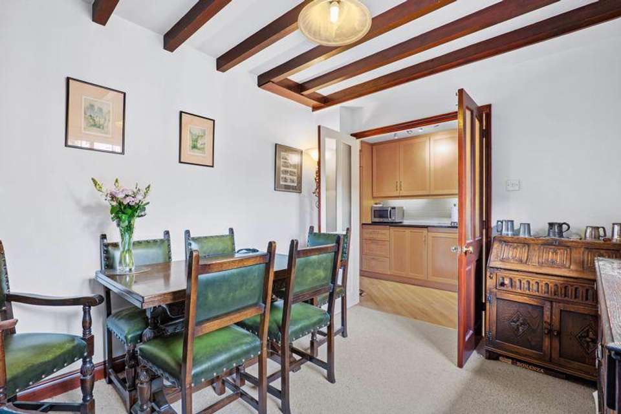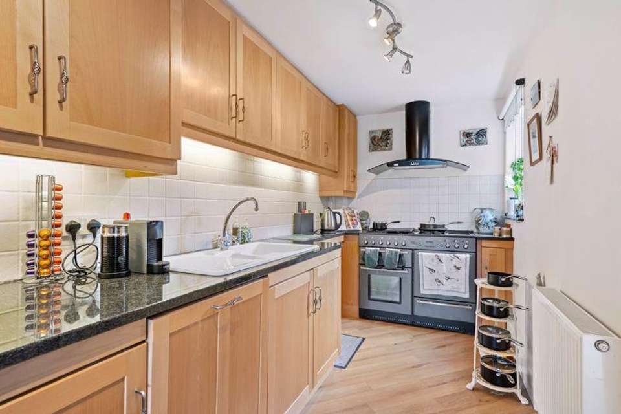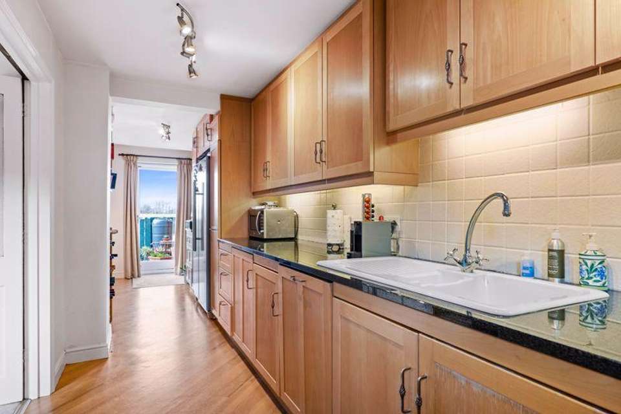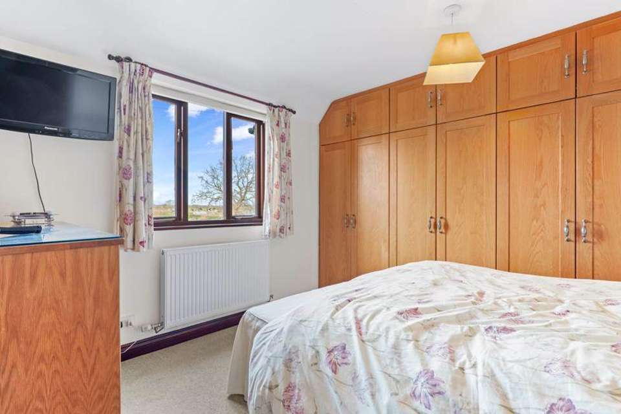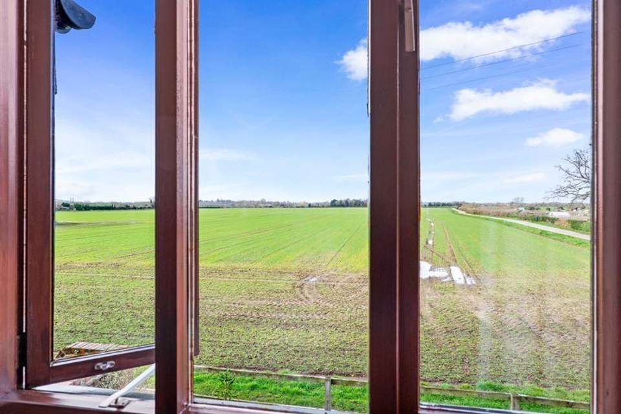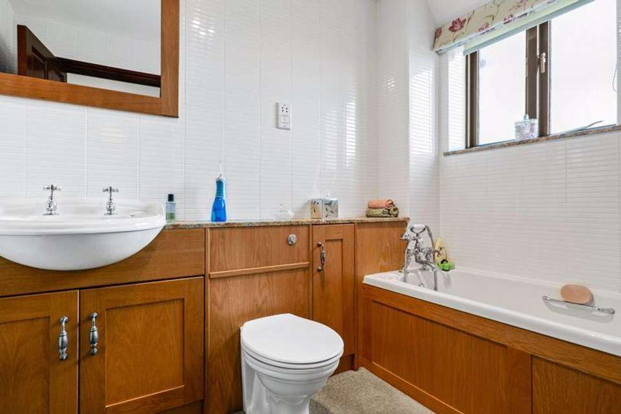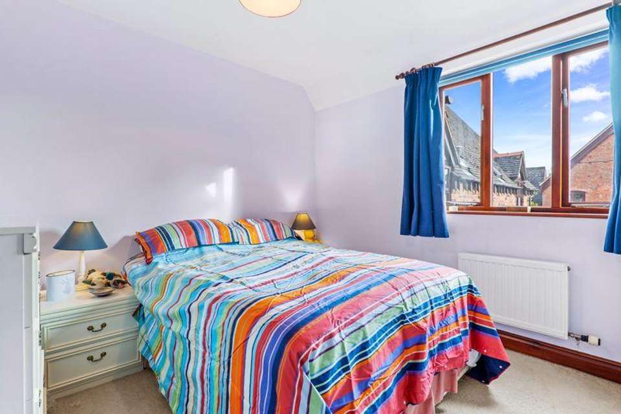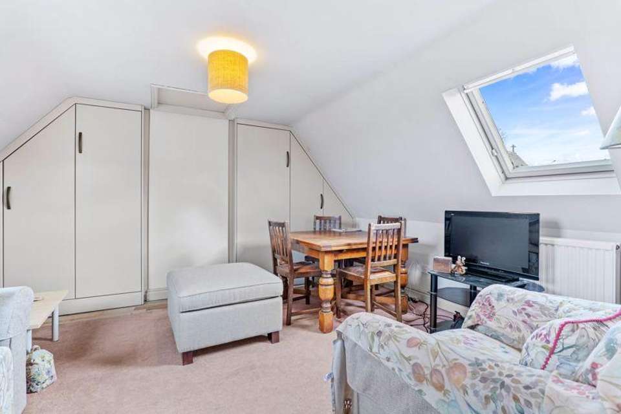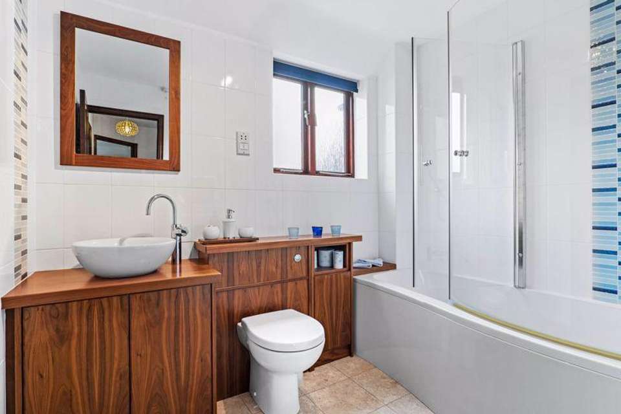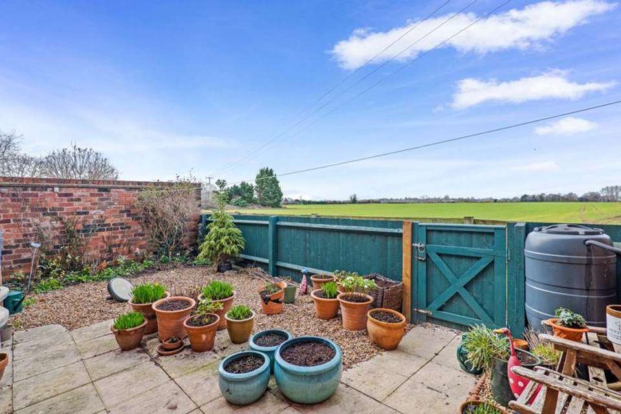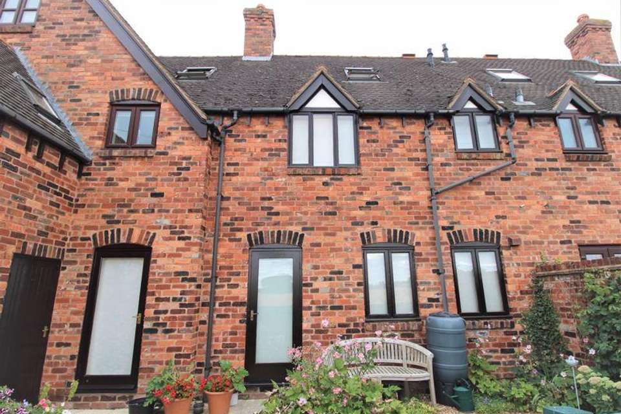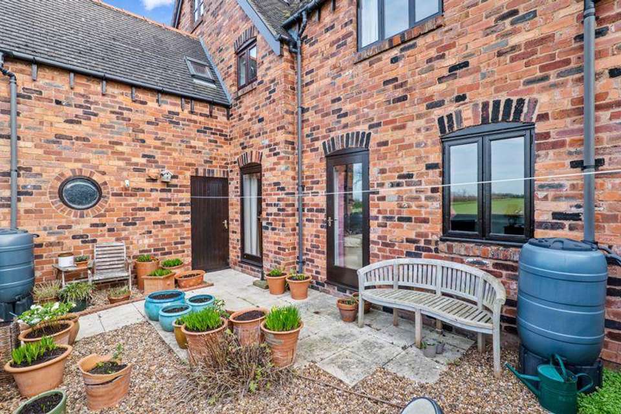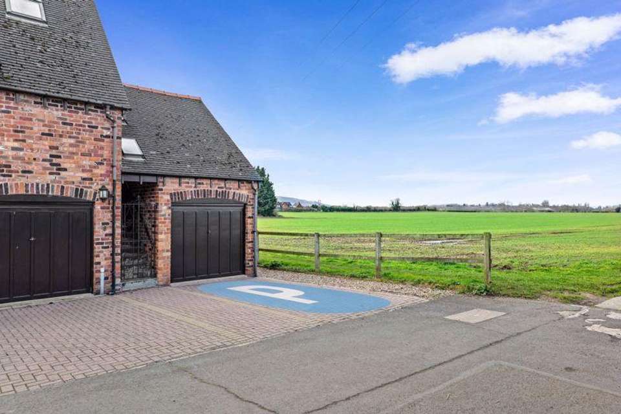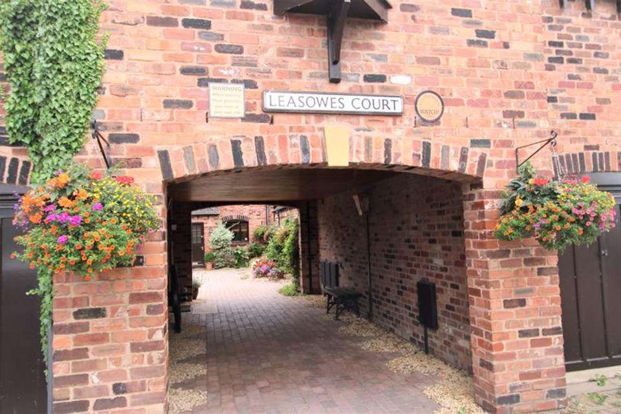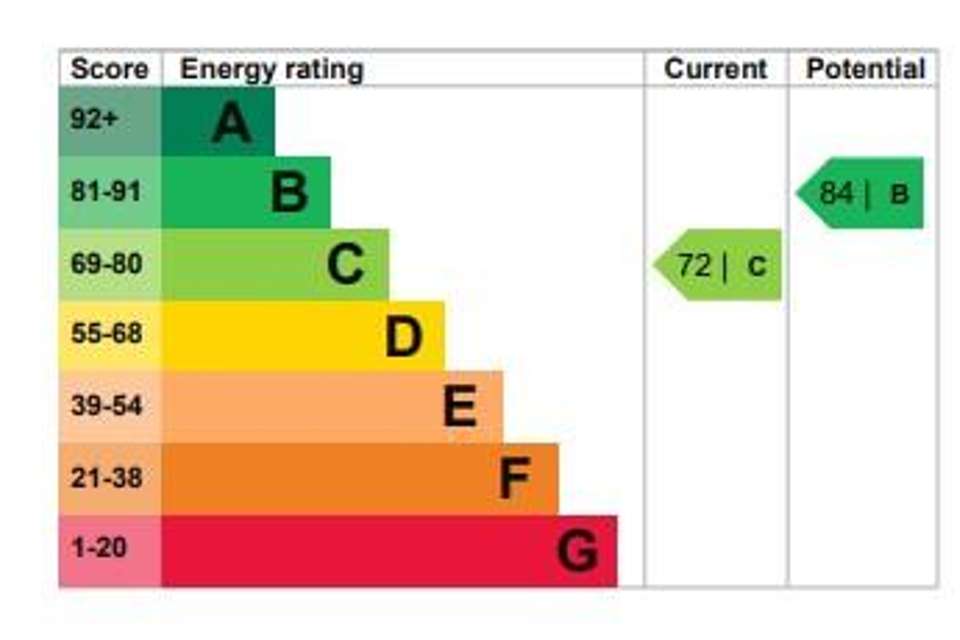3 bedroom terraced house for sale
Leasowes Court, Fladburyterraced house
bedrooms
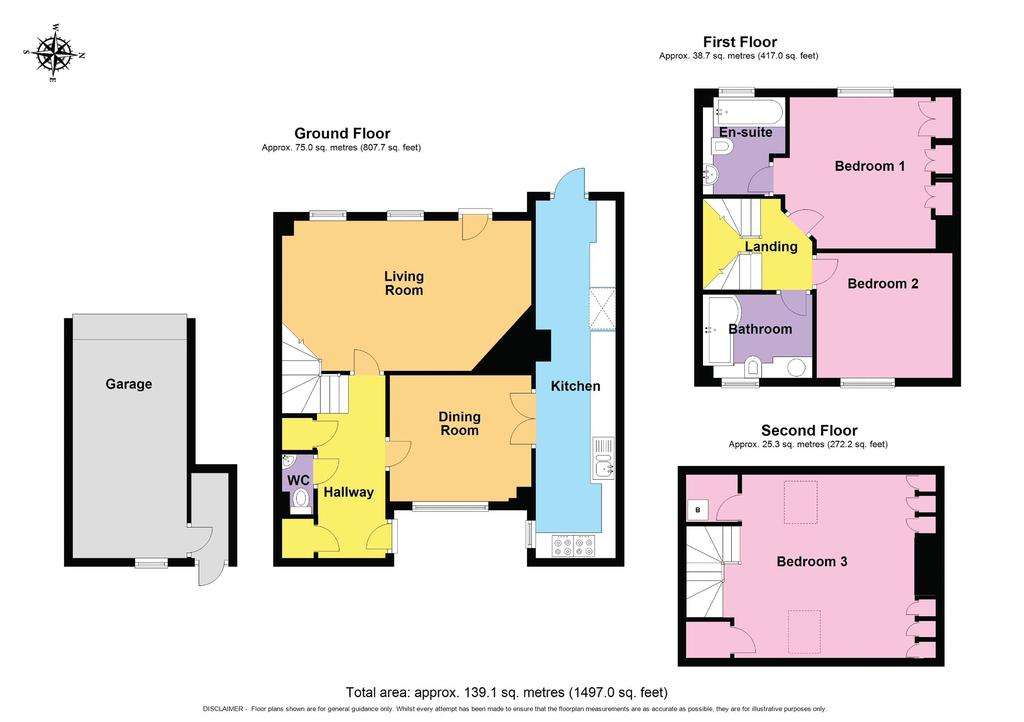
Property photos

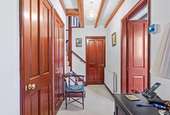
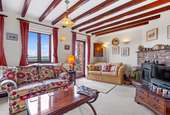
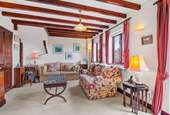
+15
Property description
*THREE BEDROOM COTTAGE STYLE HOUSE BUILT BY COX HOMES* In a delightful situation within the popular village of Fladbury looking over the countryside. The riverside village has some fantastic amenities being two local pubs, a local butchers and beautiful surroundings for a peaceful lifestyle. The townhouse is characterful with exposed beams. Entrance hall; cloakroom: living room with views to open countryside; dining room; kitchen with integrated appliances, an American style fridge freezer and a Rangemaster oven. On the first floor there are two bedrooms -the master bedroom has an en-suite and there is a family bathroom. Bedroom three is on the second floor. The courtyard garden benefits from countryside views. Driveway and garage.
Front
Courtyard with an established bed of planting.
Entrance Hall - 14' 0'' x 4' 7'' (4.26m x 1.40m)
Two storage cupboards. Exposed beams to the ceiling. Two radiators, telephone point. Doors off to the living room, dining room and cloakroom. Stairs rising to the first floor.
Cloakroom
Wall mounted wash hand basin. Vanity unit with low flush w.c. Radiator.
Living Room - 19' 3'' x 11' 8'' (5.86m x 3.55m)
Two double glazed windows to the rear with far reaching views. Double glazed door to the courtyard garden. Chimney with feature fireplace and a living flame gas fire. Beams to the ceiling. Television aerial point. Two radiators.
Dining Room - 11' 0'' x 9' 9'' (3.35m x 2.97m)
Double glazed window to the front aspect. Beams to the ceiling. French doors to the kitchen. Radiator.
Kitchen - 27' 9'' x 6' 1'' (8.45m x 1.85m)
Double glazed window to the front aspect and a double glazed door to the rear. Wall and base units surmounted by granite worksurface. One and a half ceramic sink with mixer tap over. Integrated appliances to include a washing machine and dishwasher. An American style fridge freezer and a Rangemaster oven with extractor fan over. Tiled splashbacks. Karndean flooring. Telephone point.
First Floor Landing
Doors off to two bedrooms and a family bathroom. Stairs rising to the second floor.
Master Bedroom - 11' 8'' x 12' 11'' (3.55m x 3.93m)
Double glazed window to the rear aspect. Fitted wardrobes. Television aerial point. Telephone point, radiator. Door to the en-suite.
En-Suite - 8' 3'' x 6' 4'' (2.51m x 1.93m)
Obscure double glazed window to the rear aspect. Panelled bath with mixer tap and hand held shower. Vanity unit with wash hand basin and low flush w.c. Tiled splashbacks with granite surfaces. Radiator towel rail. Radiator.
Bedroom Two - 9' 8'' x 10' 6'' (2.94m x 3.20m)
Double glazed window to the front aspect. Radiator.
Bathroom - 8' 0'' x 6' 3'' (2.44m x 1.90m)
Obscure double glazed window to the front aspect. Panelled bath with mixer tap and mains shower. Vanity unit with wash hand basin. Low flush w.c. Tiled splashbacks. Karndean flooring. Radiator towel rail.
Bedroom Three - 14' 1'' x 11' 6'' (4.29m x 3.50m) max
Two sky lights, fitted wardrobes and two storage cupboards, one housing the Worcester boiler. Access to the loft. Television aerial point. Two Radiators.
Garage - 17' 11'' x 9' 1'' (5.46m x 2.77m)
The garage can be access from the rear garden via a vestibule and has a vaulted ceiling, power and lighting. Potential to convert above the garage to home office/gym subject to planning approval.
Garden
The courtyard garden has a patio seating area and benefits from countryside views. Gated access to the rear.
Additional Information
The following should be verified by a purchaser's solicitor. It is understood each of the 9 properties at Leasowes Court own a 1/9th share of a management company which own the freehold. Individual properties are leasehold on a lease of 10,000 years from 1st January 1989. Each household pays a management charge of £60 per month which is used to cover the general maintenance of the development. The property is on mains gas, electricity. Mains foul drainage with surface water to soakaways.
Council tax band: D
Tenure: Leasehold
Lease Years Remaining: 9972
Front
Courtyard with an established bed of planting.
Entrance Hall - 14' 0'' x 4' 7'' (4.26m x 1.40m)
Two storage cupboards. Exposed beams to the ceiling. Two radiators, telephone point. Doors off to the living room, dining room and cloakroom. Stairs rising to the first floor.
Cloakroom
Wall mounted wash hand basin. Vanity unit with low flush w.c. Radiator.
Living Room - 19' 3'' x 11' 8'' (5.86m x 3.55m)
Two double glazed windows to the rear with far reaching views. Double glazed door to the courtyard garden. Chimney with feature fireplace and a living flame gas fire. Beams to the ceiling. Television aerial point. Two radiators.
Dining Room - 11' 0'' x 9' 9'' (3.35m x 2.97m)
Double glazed window to the front aspect. Beams to the ceiling. French doors to the kitchen. Radiator.
Kitchen - 27' 9'' x 6' 1'' (8.45m x 1.85m)
Double glazed window to the front aspect and a double glazed door to the rear. Wall and base units surmounted by granite worksurface. One and a half ceramic sink with mixer tap over. Integrated appliances to include a washing machine and dishwasher. An American style fridge freezer and a Rangemaster oven with extractor fan over. Tiled splashbacks. Karndean flooring. Telephone point.
First Floor Landing
Doors off to two bedrooms and a family bathroom. Stairs rising to the second floor.
Master Bedroom - 11' 8'' x 12' 11'' (3.55m x 3.93m)
Double glazed window to the rear aspect. Fitted wardrobes. Television aerial point. Telephone point, radiator. Door to the en-suite.
En-Suite - 8' 3'' x 6' 4'' (2.51m x 1.93m)
Obscure double glazed window to the rear aspect. Panelled bath with mixer tap and hand held shower. Vanity unit with wash hand basin and low flush w.c. Tiled splashbacks with granite surfaces. Radiator towel rail. Radiator.
Bedroom Two - 9' 8'' x 10' 6'' (2.94m x 3.20m)
Double glazed window to the front aspect. Radiator.
Bathroom - 8' 0'' x 6' 3'' (2.44m x 1.90m)
Obscure double glazed window to the front aspect. Panelled bath with mixer tap and mains shower. Vanity unit with wash hand basin. Low flush w.c. Tiled splashbacks. Karndean flooring. Radiator towel rail.
Bedroom Three - 14' 1'' x 11' 6'' (4.29m x 3.50m) max
Two sky lights, fitted wardrobes and two storage cupboards, one housing the Worcester boiler. Access to the loft. Television aerial point. Two Radiators.
Garage - 17' 11'' x 9' 1'' (5.46m x 2.77m)
The garage can be access from the rear garden via a vestibule and has a vaulted ceiling, power and lighting. Potential to convert above the garage to home office/gym subject to planning approval.
Garden
The courtyard garden has a patio seating area and benefits from countryside views. Gated access to the rear.
Additional Information
The following should be verified by a purchaser's solicitor. It is understood each of the 9 properties at Leasowes Court own a 1/9th share of a management company which own the freehold. Individual properties are leasehold on a lease of 10,000 years from 1st January 1989. Each household pays a management charge of £60 per month which is used to cover the general maintenance of the development. The property is on mains gas, electricity. Mains foul drainage with surface water to soakaways.
Council tax band: D
Tenure: Leasehold
Lease Years Remaining: 9972
Council tax
First listed
Over a month agoEnergy Performance Certificate
Leasowes Court, Fladbury
Placebuzz mortgage repayment calculator
Monthly repayment
The Est. Mortgage is for a 25 years repayment mortgage based on a 10% deposit and a 5.5% annual interest. It is only intended as a guide. Make sure you obtain accurate figures from your lender before committing to any mortgage. Your home may be repossessed if you do not keep up repayments on a mortgage.
Leasowes Court, Fladbury - Streetview
DISCLAIMER: Property descriptions and related information displayed on this page are marketing materials provided by Nigel Poole & Partners - Pershore. Placebuzz does not warrant or accept any responsibility for the accuracy or completeness of the property descriptions or related information provided here and they do not constitute property particulars. Please contact Nigel Poole & Partners - Pershore for full details and further information.





