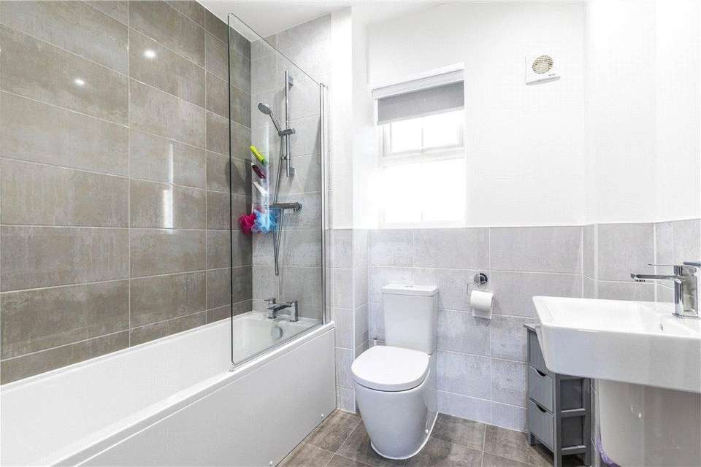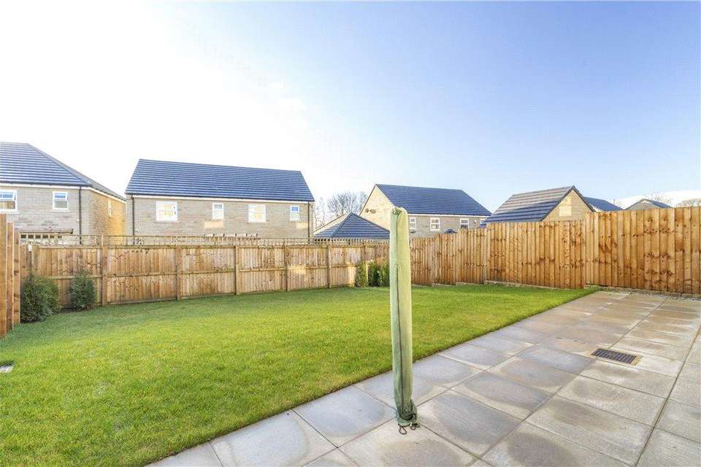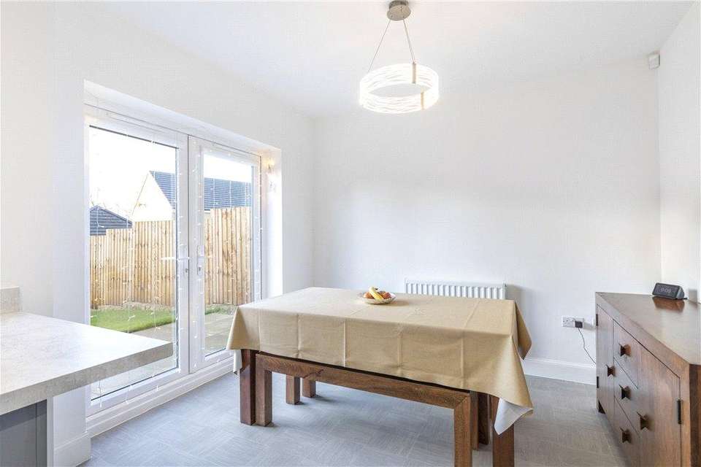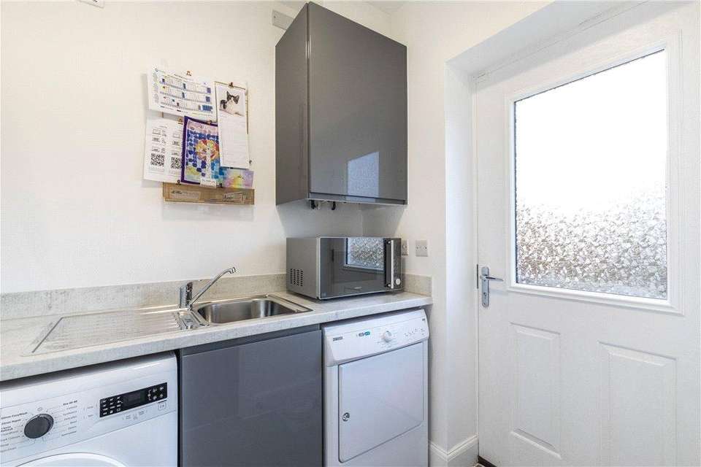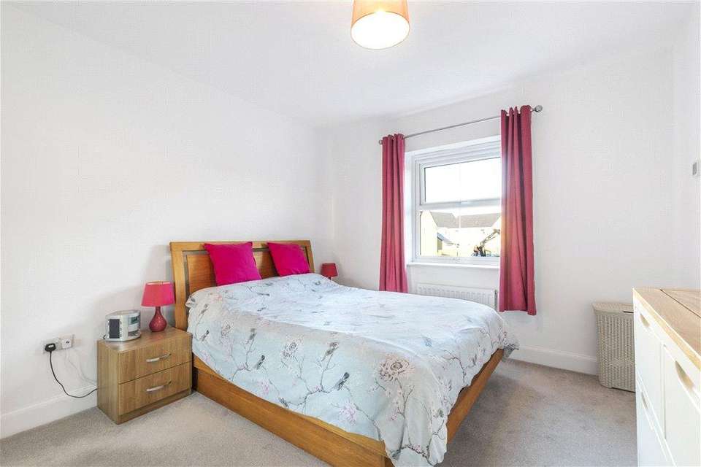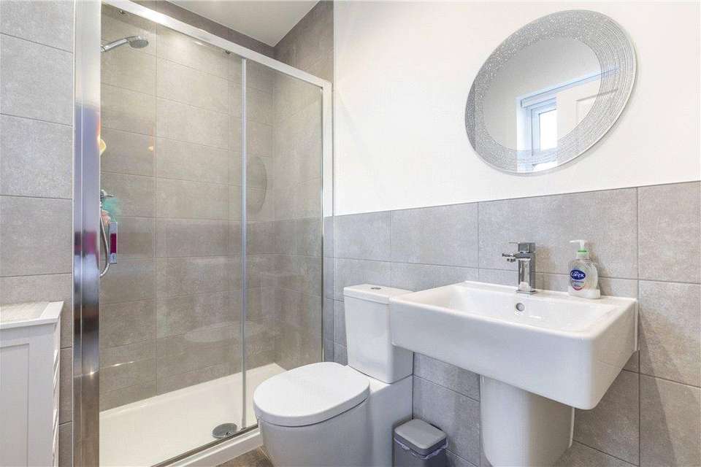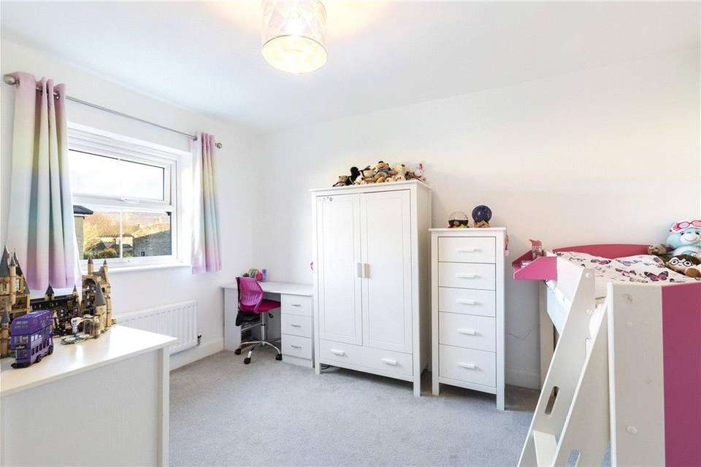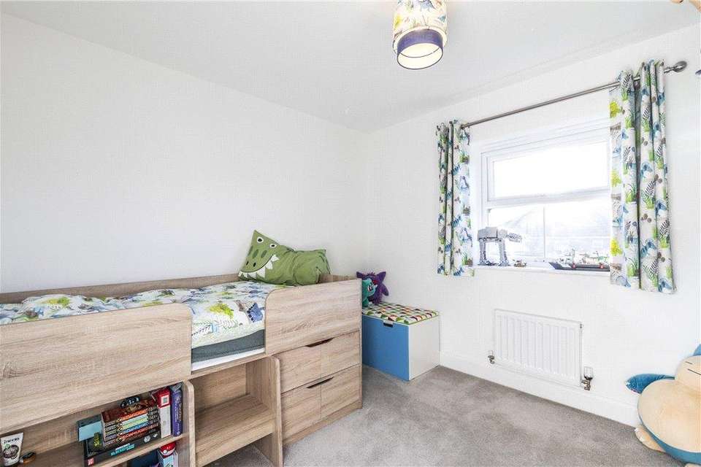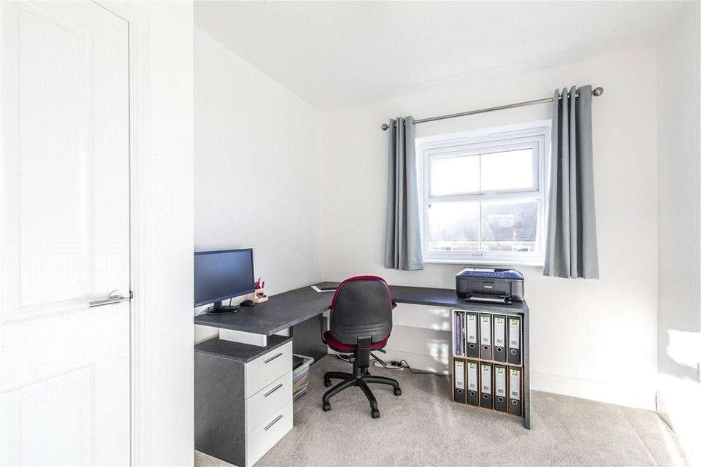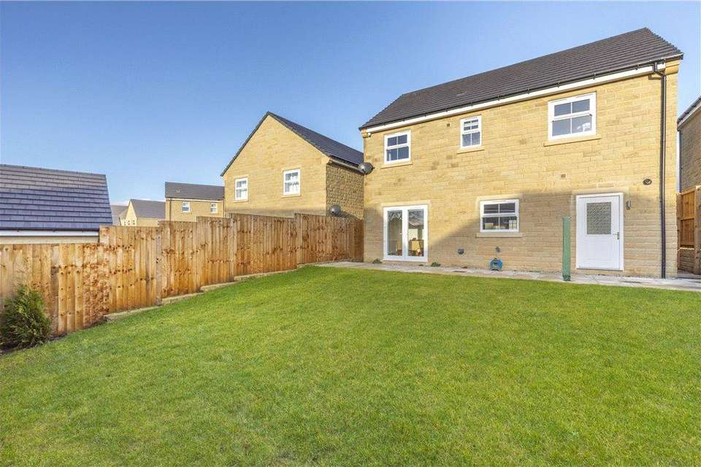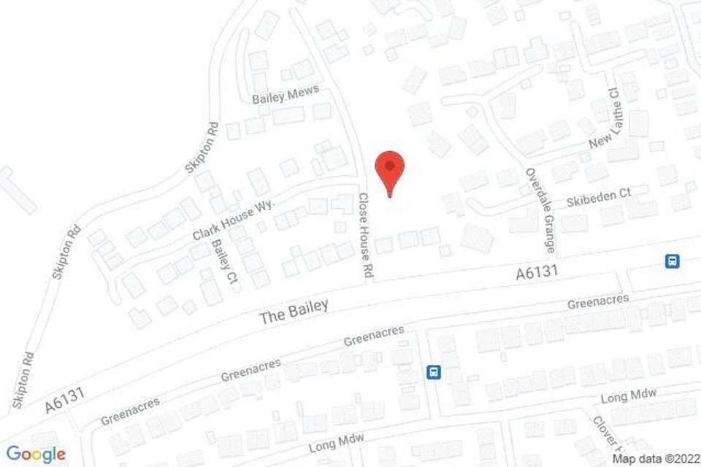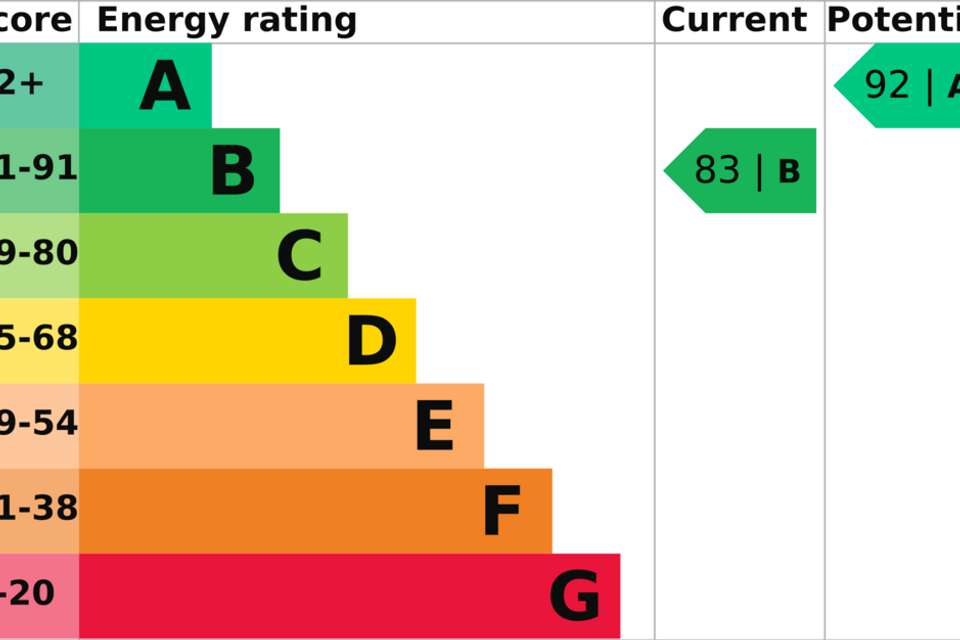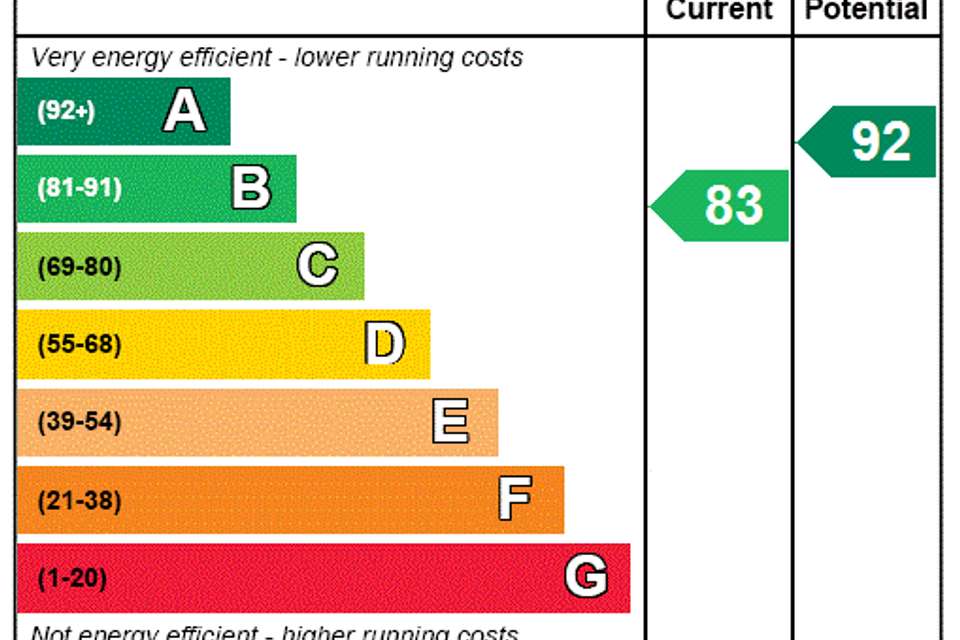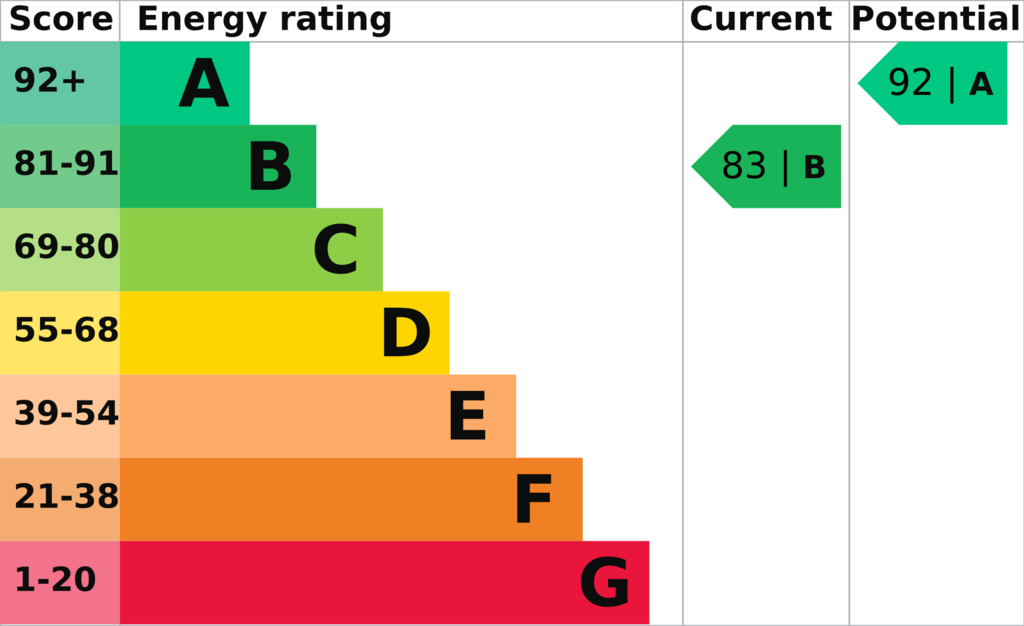4 bedroom detached house for sale
Close House Road, Skiptondetached house
bedrooms
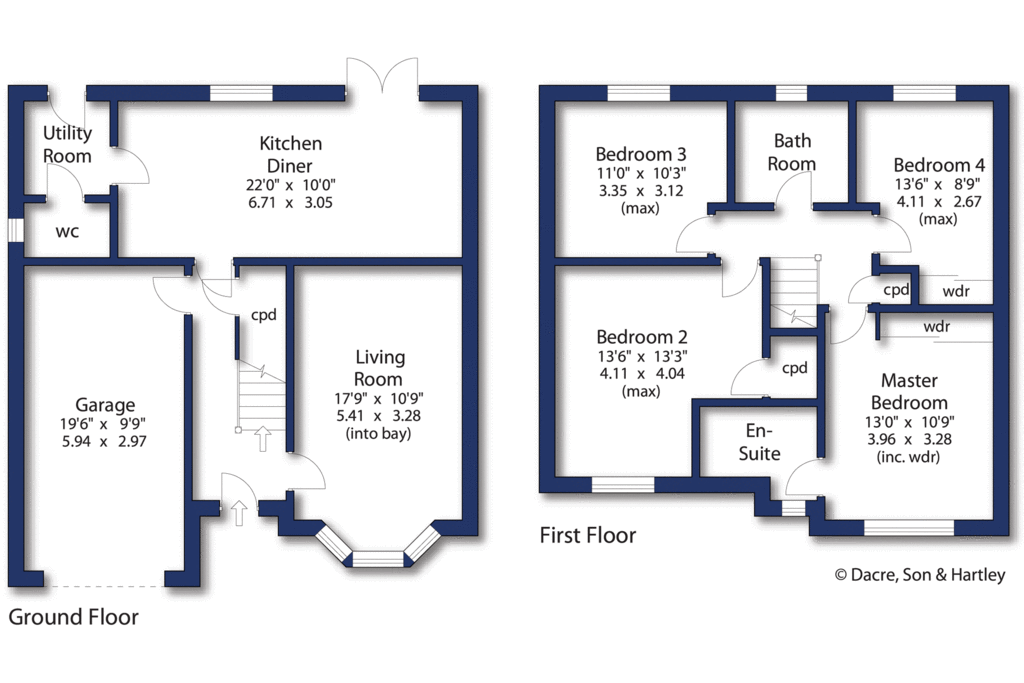
Property photos
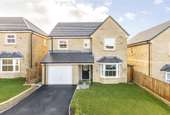
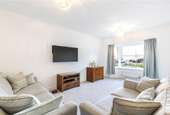
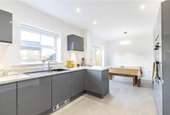
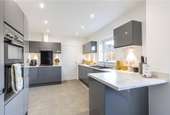
+13
Property description
A modern four bedroomed detached property sat in a quiet cul-de-sac location with a southerly facing rear garden. With four bedrooms and en-suite to the master, bathroom, good sized kitchen diner with good access to the rear garden, utility, w.c. and integral garage.
As you enter the property through the hallway, it gives access to an understairs cupboard, a stairway to the first floor and also to the integral garage which has power and light.
The hallway leads to the living room which has a bay window to the front and the kitchen diner runs along the back of the property with a selection of wall, drawer and base units with complementary worktop surfaces over. Also with integrated dishwasher, fridge/freezer, oven and combi oven, gas four ring hob and a window to the rear. The kitchen is open to the dining area which has French doors leading out to a patio and garden to the rear. Off the kitchen is a utility room with a stainless steel sink, concealed boiler and space for a washer and dryer and a separate w.c. and wash basin. A composite door leads out to the rear garden from the utility.
To the first floor, the landing gives access to the bedrooms and also has an airing cupboard and provides access to the loft. The loft has a pull down ladder and is partially boarded with lighting and power.
The master bedroom is to the front with sliding mirrored wardrobes and an en-suite with a three piece suite including oversized shower cubicle, wash basin, w.c. and window to the front. The second bedroom is again to the front with upvc window and useful storage cupboard above the staircase. There are two further bedrooms, both with a window to the rear overlooking the garden and one includes sliding mirrored wardrobes.
The family bathroom is fitted with a white three piece suite which includes, a w.c., wash basin, bath with mixer tap and shower over, part tiled walls and a window.
AGENTS NOTE: A site charge will be added, but has not been agreed as the builder has not handed site over yet.
The rear garden is mostly laid to lawn with fencing on three sides, there is also access down the side and a paved patio along the back. To the front of the property there is a private road, shared with No12 that leads to a tarmac driveway leading to the garage and a lawned area with shrubs.
From our offices proceed up the town's High Street turning right at the roundabout along The Bailey/A6131. take the first left after the Embsay turn off onto Close House Road, where the property is located in the first cul de sac on the right identified by our Dacre, Son & Hartley 'For Sale' board.
As you enter the property through the hallway, it gives access to an understairs cupboard, a stairway to the first floor and also to the integral garage which has power and light.
The hallway leads to the living room which has a bay window to the front and the kitchen diner runs along the back of the property with a selection of wall, drawer and base units with complementary worktop surfaces over. Also with integrated dishwasher, fridge/freezer, oven and combi oven, gas four ring hob and a window to the rear. The kitchen is open to the dining area which has French doors leading out to a patio and garden to the rear. Off the kitchen is a utility room with a stainless steel sink, concealed boiler and space for a washer and dryer and a separate w.c. and wash basin. A composite door leads out to the rear garden from the utility.
To the first floor, the landing gives access to the bedrooms and also has an airing cupboard and provides access to the loft. The loft has a pull down ladder and is partially boarded with lighting and power.
The master bedroom is to the front with sliding mirrored wardrobes and an en-suite with a three piece suite including oversized shower cubicle, wash basin, w.c. and window to the front. The second bedroom is again to the front with upvc window and useful storage cupboard above the staircase. There are two further bedrooms, both with a window to the rear overlooking the garden and one includes sliding mirrored wardrobes.
The family bathroom is fitted with a white three piece suite which includes, a w.c., wash basin, bath with mixer tap and shower over, part tiled walls and a window.
AGENTS NOTE: A site charge will be added, but has not been agreed as the builder has not handed site over yet.
The rear garden is mostly laid to lawn with fencing on three sides, there is also access down the side and a paved patio along the back. To the front of the property there is a private road, shared with No12 that leads to a tarmac driveway leading to the garage and a lawned area with shrubs.
From our offices proceed up the town's High Street turning right at the roundabout along The Bailey/A6131. take the first left after the Embsay turn off onto Close House Road, where the property is located in the first cul de sac on the right identified by our Dacre, Son & Hartley 'For Sale' board.
Council tax
First listed
Over a month agoEnergy Performance Certificate
Close House Road, Skipton
Placebuzz mortgage repayment calculator
Monthly repayment
The Est. Mortgage is for a 25 years repayment mortgage based on a 10% deposit and a 5.5% annual interest. It is only intended as a guide. Make sure you obtain accurate figures from your lender before committing to any mortgage. Your home may be repossessed if you do not keep up repayments on a mortgage.
Close House Road, Skipton - Streetview
DISCLAIMER: Property descriptions and related information displayed on this page are marketing materials provided by Dacre, Son & Hartley - Skipton. Placebuzz does not warrant or accept any responsibility for the accuracy or completeness of the property descriptions or related information provided here and they do not constitute property particulars. Please contact Dacre, Son & Hartley - Skipton for full details and further information.





