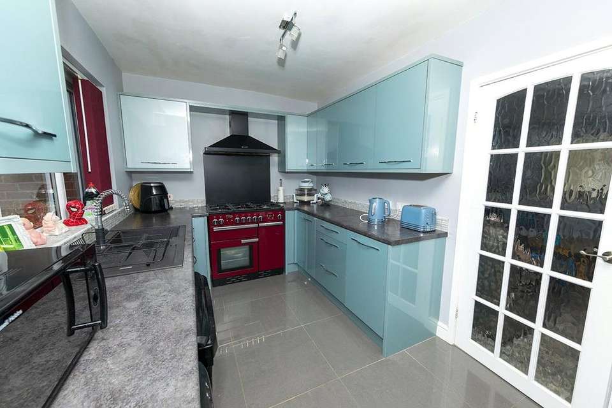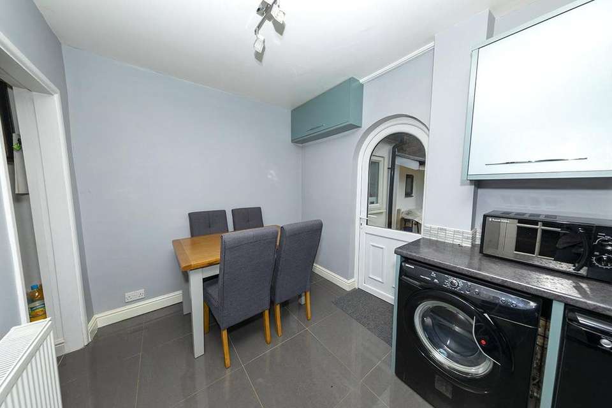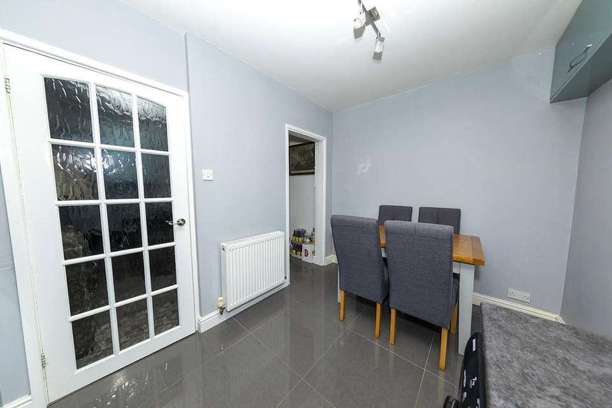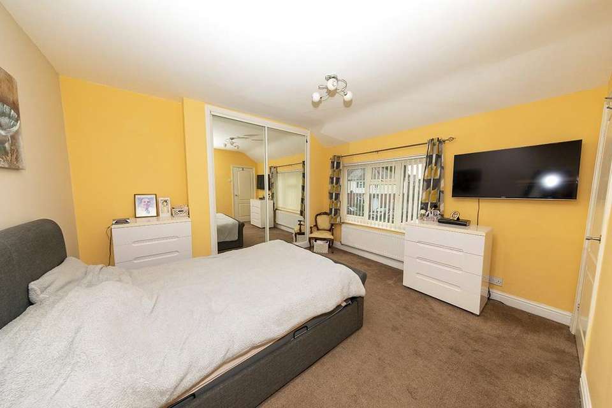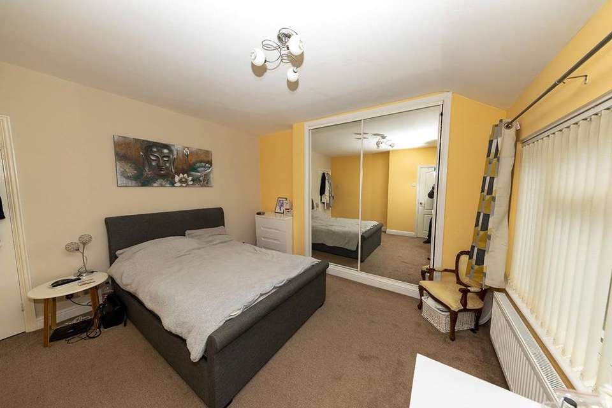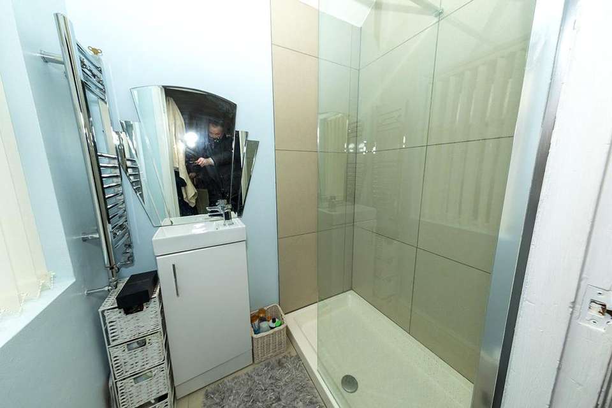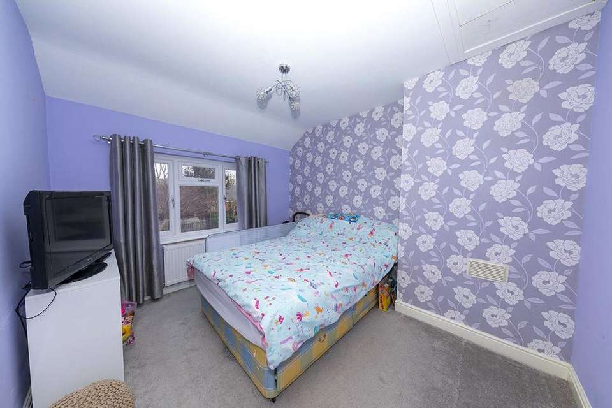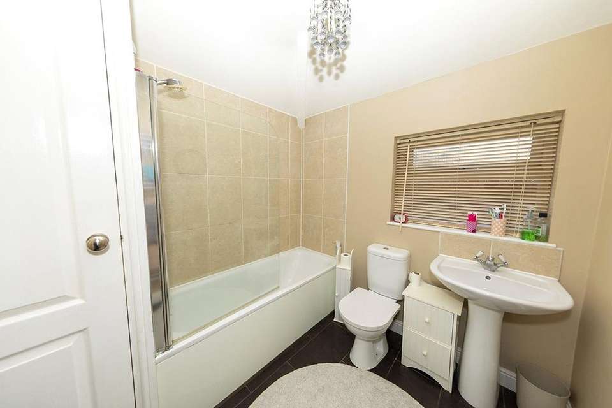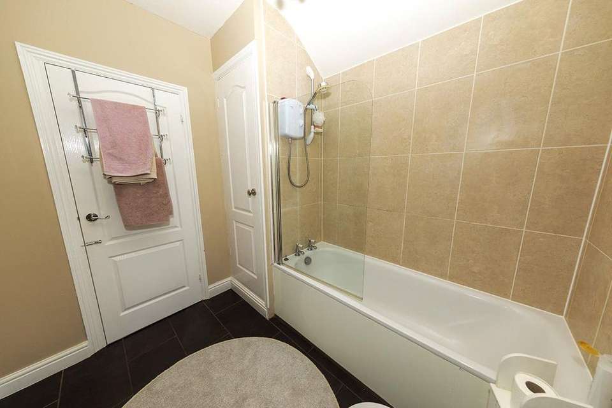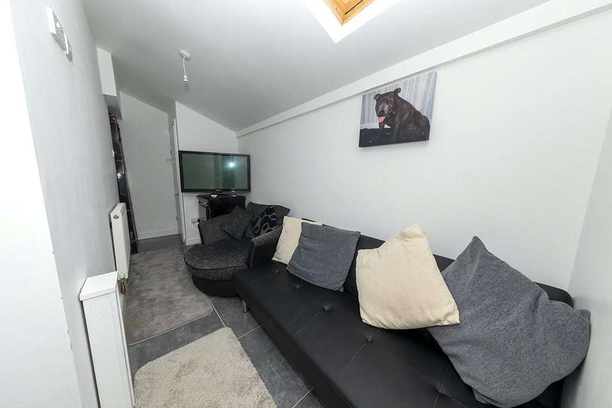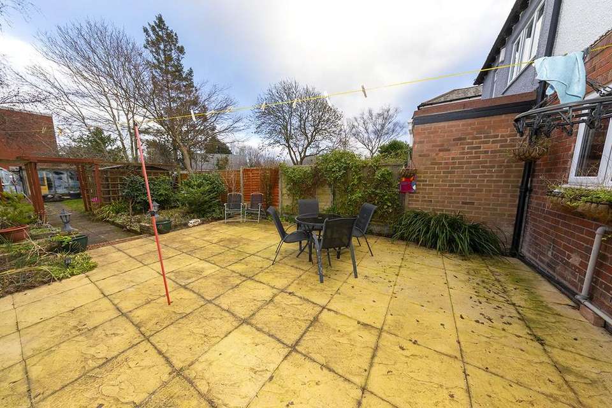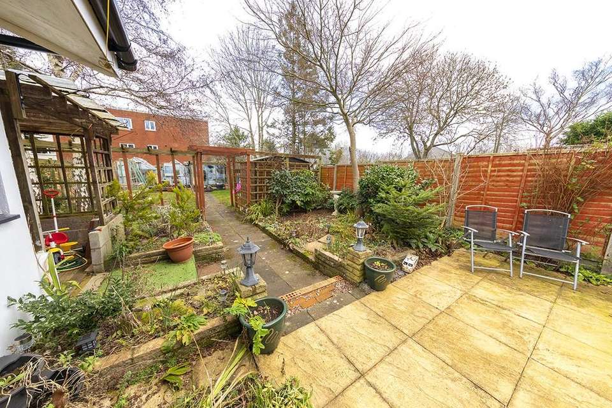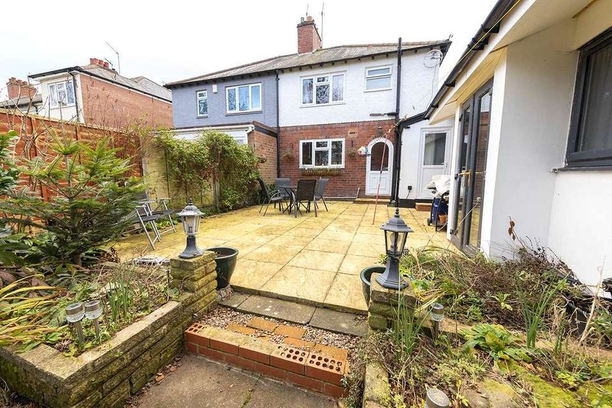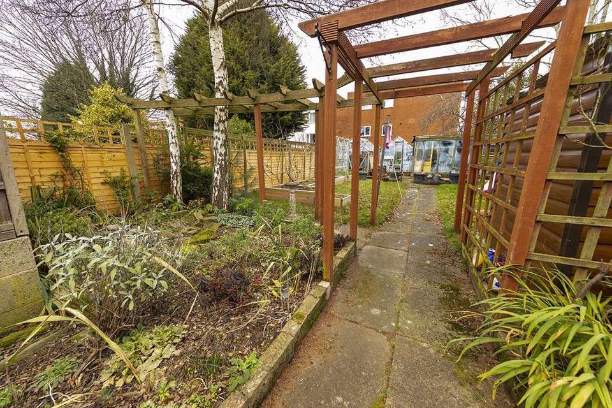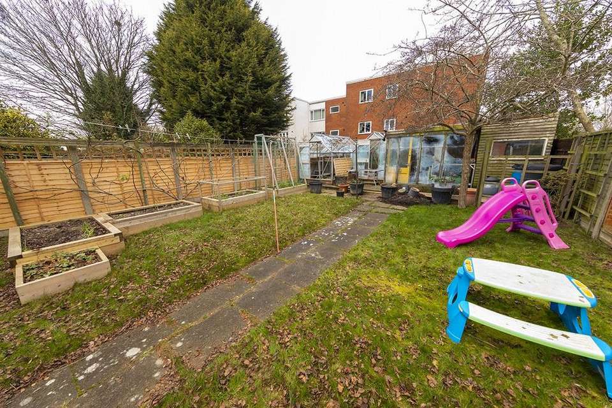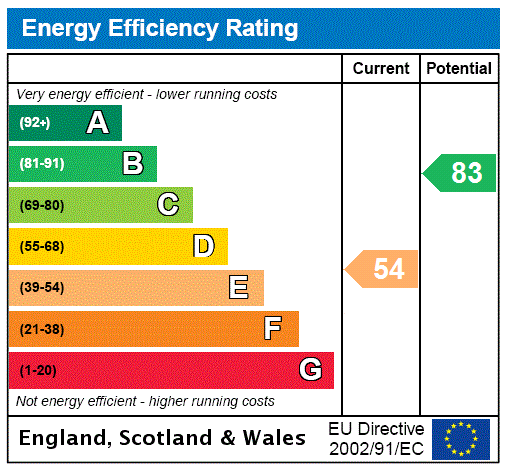2 bedroom semi-detached house for sale
Westfield Road, Halesowen, West Midlands, B62semi-detached house
bedrooms
Property photos
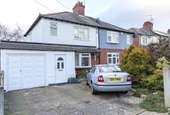
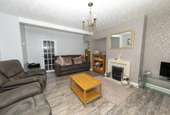
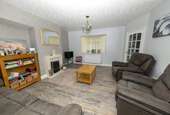
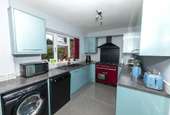
+16
Property description
A substantially improved and modernised semi-detached property situated close to Hurst Green Park offering excellently presented and maintained accommodation.
An opportunity to acquire a fully modernised and vastly improved two bedroomed semi-detached property situated close to Hurst Green Park, offering well proportioned accommodation, with rooms situated within a larger than average rear garden ideal for first time purchase.
The property is well located having local and commuter bus links available within the area, particularly on Hurst Green Road, Tame Road and Landsdowne Road. The property is within 1/2 a mile of the popular Rowley Regis Railway Station which provides excellent commuter links into Birmingham City Centre into Snow Hill and Moor Street Stations. The station is a 10 minute work for an able bodied person, but does offer free car parking for all rail users.
The property now being offered is constructed in brick under a well-pitched tiled roof set back from the roadside behind a wooden fence with concrete posts, slabbed driveway with patterned areas extending to garage type area and storm porch entrance with part-obscure double glazed entrance door and double glazed side window, ceramic tiled flooring extending to wooden entrance door with coloured leaded side panels into
Reception Hall
Central heating radiator, laminate flooring extending through internal doorway into
Lounge - 15'7 x 13'3 (4.75m x 4.04m)
Feature marble fireplace with matching insert and raised hearth on which sits an electric coal-effect fire, double glazed bay window to front with display shelf, central heating radiator, connecting doorway to
Dining Kitchen - 17'4 x 7'10 (5.28m x 2.39m)
Range of modern gloss duck-egg blue faced kitchen cupboards with gloss doors and matching end panels, cupboards fitted on three walls at floor and high level, plumbing installed for automatic washing machine and dishwasher below counter level, granite effect worktop surfaces to three sides containing one-and-half bowl black resin sink unit with push waste and spring flexible tap, space for Rangemaster Professional Gas Cooker, black metal splashback extending to Rangemaster cooker hood, grey ceramic tiled floors, central heating radiator. Double glazed window overlooking rear garden, along with part glazed door providing access to rear patio and garden.
Lobby Area
Space for upright fridge/freezer and understairs storage area containing fitted shelving. Arched door providing access onto rear patio and garden.
Staircase from Reception Hall extending into first floor landing with hand-rail, double glazed window to side.
Bedroom 1 (Front) - 12'3 x 12'9 (3.73m x 3.89m)
Built-in wardrobe with double sliding mirrored opening doors concealing long hanging with shelving above and below, central heating radiator
Ensuite
One-and-half width shower cubicle, ceramic tiled splashes and walls, Triton Cara electric shower and glass splashback screen, small vanity wash-hand basin with chrome mixer tap and push waste mounted in a gloss white single door storage cupboard, obscure double glazed window to front.
Bedroom 2 (Rear) - 11'3 x 9'7 (3.43m x 2.92m)
Double glazed window, access to loft space, central heating radiator
House Bathroom - 7'9 x 7'3 (2.36m x 2.21m)
White suite with deep glazed enamel bath with Triton Cara electric shower over, ceramic tiled splashes on three sides, white porcelain pedestal wash-hand basin with mixer tap and matching W.C. and toilet cistern, grey slate ceramic tiled flooring, chrome vertical ladder towel rail, obscure double glazed window to rear.
Storage Cupboard
Wall mounted Worcester condensing thermostatically controlled central heating boiler with built-in time clock and thermostatic controls for heating and hot water.
Outside
Rear Garden - Cotswold paved patio area extending from kitchen with outside light point and 13 amp power socket, canopy to left hand side with pedestrian access to the garage area. Dwarf retaining wall with two built-in lights, step down to central pathway, to right hand side an area with large tree and Rhodedruns with seasonal shrubs and small plants, to left-hand side is canopy raised deck area with brick edging and additional raised retained brick bed with rockery. Pathway extends through Arbor into rear of garden with sheds, two greenhouses, two lawn areas and raised garden beds.
Covered Garage Area (Front) - 13'7 x 7'8 (4.14m x 2.34m)
Metal opening garage doors split two thirds and a third for pedestrian access, and a walkway extending to the side of the proeprty which leads into the rear garden.
Man Cave - 15'5 x 5'6 min (4.70m x 1.68m min)
Part double glazed entrance door with matching side double glazed window, gloss grey ceramic tiled floor with small worktop surface area to left of doorway with narrow fridge, central heating radiator, Velux light to roof, single door opening to top of room to ensuite shower cubicle with thermostatically controlled shower mixer valve, shower boarding, shower curtain and rail, vanity wash-hand basin with chrome mixer tap and push waste and gloss white single door vanity cupboard below, close coupled W.C. and toilet cistern, white enamel vertical ladder towel rail and double glazed window to front.
Garden Room/Sun Room
Double glazed french entrance doors opening onto rectangular area with double glazed windows on two elevations, Velux roof light, ceramic tiled floor and upriser for skirting and obscure double glazed door providing access to side. The area has an inbuilt drain and is currently being used for a hot-tub.
Fixtures & Fittings
Excluded from the sale unless referred to herein.
Services & Appliances
The Agents have not tested any apparatus, equipment, fixtures, fittings or services and so cannot verify they are in working order or fit for purpose. The buyer should obtain confirmation from the solicitor or surveyor.
Vacant Possession upon Completion
Viewing
By arrangement with the Selling Agent.
An opportunity to acquire a fully modernised and vastly improved two bedroomed semi-detached property situated close to Hurst Green Park, offering well proportioned accommodation, with rooms situated within a larger than average rear garden ideal for first time purchase.
The property is well located having local and commuter bus links available within the area, particularly on Hurst Green Road, Tame Road and Landsdowne Road. The property is within 1/2 a mile of the popular Rowley Regis Railway Station which provides excellent commuter links into Birmingham City Centre into Snow Hill and Moor Street Stations. The station is a 10 minute work for an able bodied person, but does offer free car parking for all rail users.
The property now being offered is constructed in brick under a well-pitched tiled roof set back from the roadside behind a wooden fence with concrete posts, slabbed driveway with patterned areas extending to garage type area and storm porch entrance with part-obscure double glazed entrance door and double glazed side window, ceramic tiled flooring extending to wooden entrance door with coloured leaded side panels into
Reception Hall
Central heating radiator, laminate flooring extending through internal doorway into
Lounge - 15'7 x 13'3 (4.75m x 4.04m)
Feature marble fireplace with matching insert and raised hearth on which sits an electric coal-effect fire, double glazed bay window to front with display shelf, central heating radiator, connecting doorway to
Dining Kitchen - 17'4 x 7'10 (5.28m x 2.39m)
Range of modern gloss duck-egg blue faced kitchen cupboards with gloss doors and matching end panels, cupboards fitted on three walls at floor and high level, plumbing installed for automatic washing machine and dishwasher below counter level, granite effect worktop surfaces to three sides containing one-and-half bowl black resin sink unit with push waste and spring flexible tap, space for Rangemaster Professional Gas Cooker, black metal splashback extending to Rangemaster cooker hood, grey ceramic tiled floors, central heating radiator. Double glazed window overlooking rear garden, along with part glazed door providing access to rear patio and garden.
Lobby Area
Space for upright fridge/freezer and understairs storage area containing fitted shelving. Arched door providing access onto rear patio and garden.
Staircase from Reception Hall extending into first floor landing with hand-rail, double glazed window to side.
Bedroom 1 (Front) - 12'3 x 12'9 (3.73m x 3.89m)
Built-in wardrobe with double sliding mirrored opening doors concealing long hanging with shelving above and below, central heating radiator
Ensuite
One-and-half width shower cubicle, ceramic tiled splashes and walls, Triton Cara electric shower and glass splashback screen, small vanity wash-hand basin with chrome mixer tap and push waste mounted in a gloss white single door storage cupboard, obscure double glazed window to front.
Bedroom 2 (Rear) - 11'3 x 9'7 (3.43m x 2.92m)
Double glazed window, access to loft space, central heating radiator
House Bathroom - 7'9 x 7'3 (2.36m x 2.21m)
White suite with deep glazed enamel bath with Triton Cara electric shower over, ceramic tiled splashes on three sides, white porcelain pedestal wash-hand basin with mixer tap and matching W.C. and toilet cistern, grey slate ceramic tiled flooring, chrome vertical ladder towel rail, obscure double glazed window to rear.
Storage Cupboard
Wall mounted Worcester condensing thermostatically controlled central heating boiler with built-in time clock and thermostatic controls for heating and hot water.
Outside
Rear Garden - Cotswold paved patio area extending from kitchen with outside light point and 13 amp power socket, canopy to left hand side with pedestrian access to the garage area. Dwarf retaining wall with two built-in lights, step down to central pathway, to right hand side an area with large tree and Rhodedruns with seasonal shrubs and small plants, to left-hand side is canopy raised deck area with brick edging and additional raised retained brick bed with rockery. Pathway extends through Arbor into rear of garden with sheds, two greenhouses, two lawn areas and raised garden beds.
Covered Garage Area (Front) - 13'7 x 7'8 (4.14m x 2.34m)
Metal opening garage doors split two thirds and a third for pedestrian access, and a walkway extending to the side of the proeprty which leads into the rear garden.
Man Cave - 15'5 x 5'6 min (4.70m x 1.68m min)
Part double glazed entrance door with matching side double glazed window, gloss grey ceramic tiled floor with small worktop surface area to left of doorway with narrow fridge, central heating radiator, Velux light to roof, single door opening to top of room to ensuite shower cubicle with thermostatically controlled shower mixer valve, shower boarding, shower curtain and rail, vanity wash-hand basin with chrome mixer tap and push waste and gloss white single door vanity cupboard below, close coupled W.C. and toilet cistern, white enamel vertical ladder towel rail and double glazed window to front.
Garden Room/Sun Room
Double glazed french entrance doors opening onto rectangular area with double glazed windows on two elevations, Velux roof light, ceramic tiled floor and upriser for skirting and obscure double glazed door providing access to side. The area has an inbuilt drain and is currently being used for a hot-tub.
Fixtures & Fittings
Excluded from the sale unless referred to herein.
Services & Appliances
The Agents have not tested any apparatus, equipment, fixtures, fittings or services and so cannot verify they are in working order or fit for purpose. The buyer should obtain confirmation from the solicitor or surveyor.
Vacant Possession upon Completion
Viewing
By arrangement with the Selling Agent.
Council tax
First listed
Over a month agoEnergy Performance Certificate
Westfield Road, Halesowen, West Midlands, B62
Placebuzz mortgage repayment calculator
Monthly repayment
The Est. Mortgage is for a 25 years repayment mortgage based on a 10% deposit and a 5.5% annual interest. It is only intended as a guide. Make sure you obtain accurate figures from your lender before committing to any mortgage. Your home may be repossessed if you do not keep up repayments on a mortgage.
Westfield Road, Halesowen, West Midlands, B62 - Streetview
DISCLAIMER: Property descriptions and related information displayed on this page are marketing materials provided by Tom Giles & Co - Oldbury. Placebuzz does not warrant or accept any responsibility for the accuracy or completeness of the property descriptions or related information provided here and they do not constitute property particulars. Please contact Tom Giles & Co - Oldbury for full details and further information.





