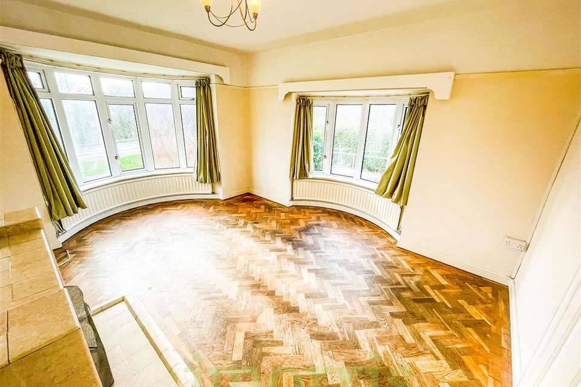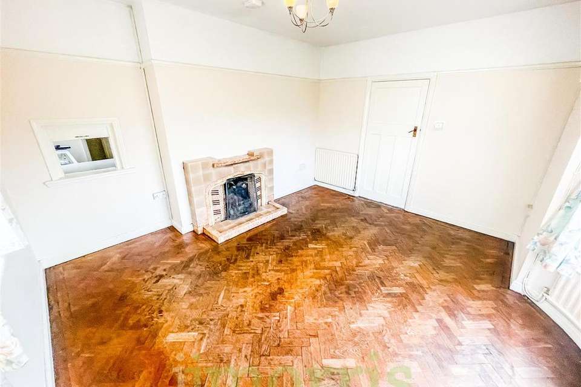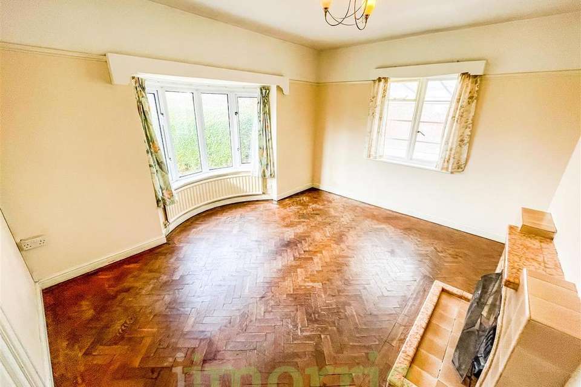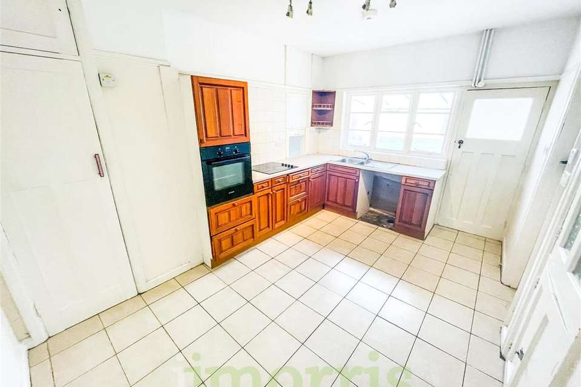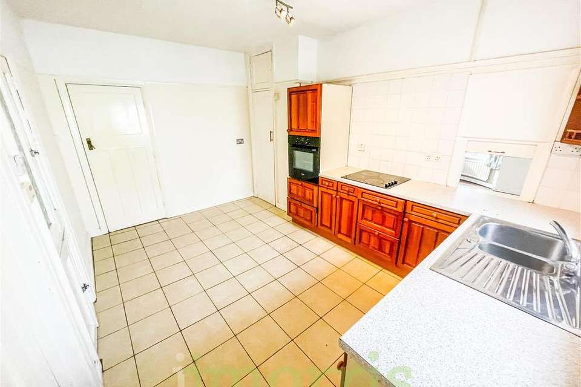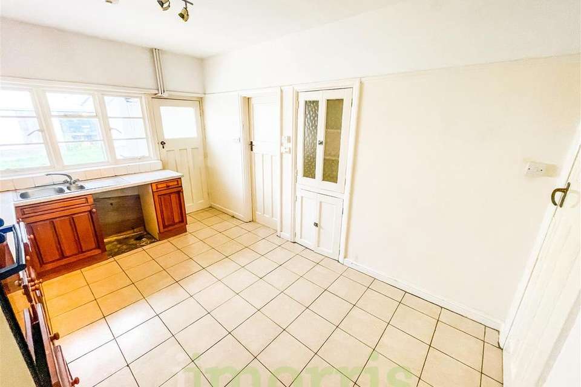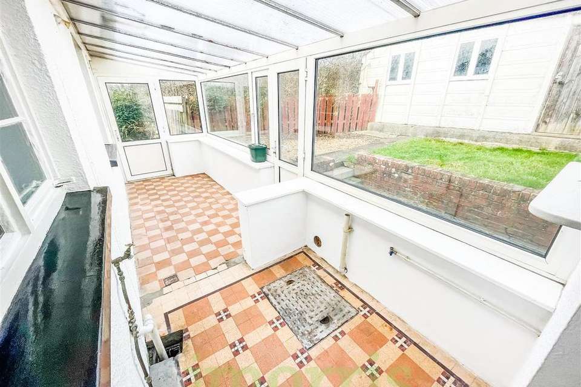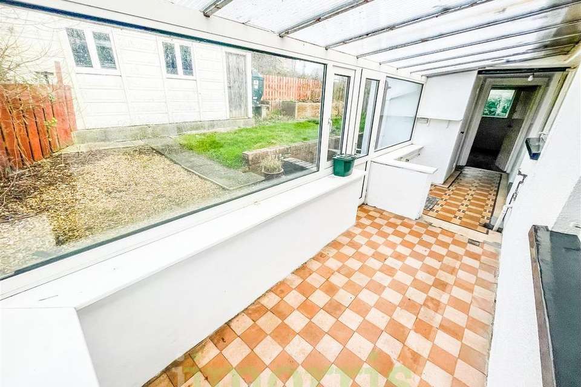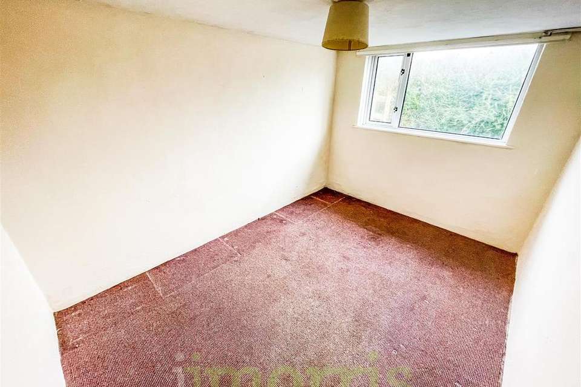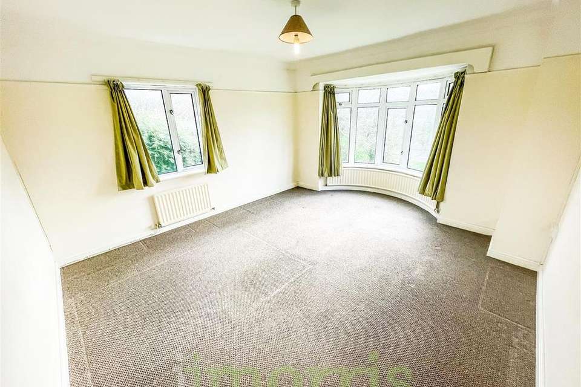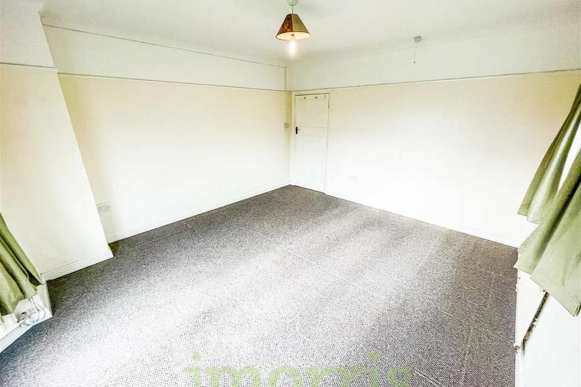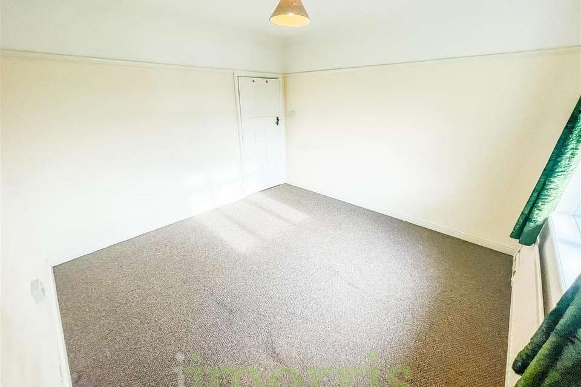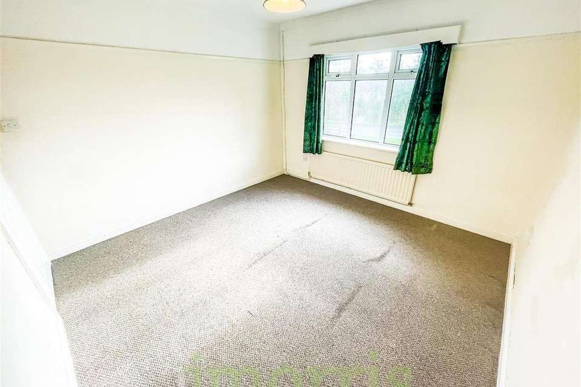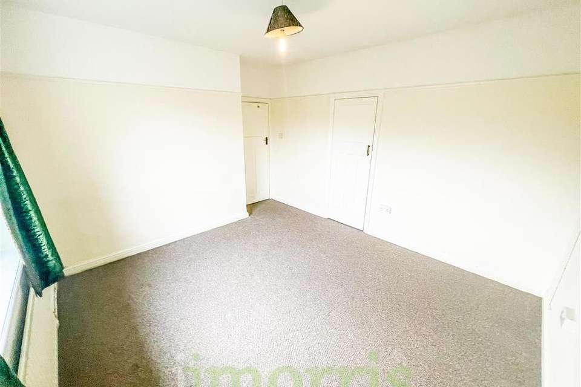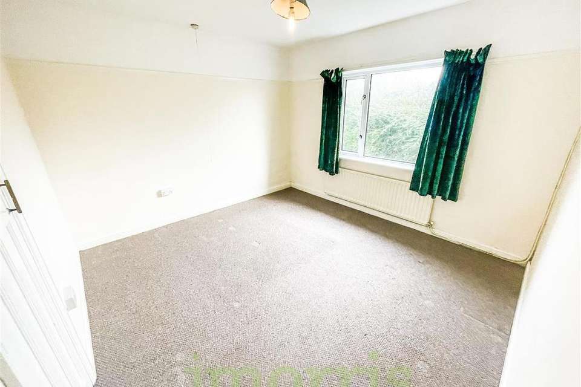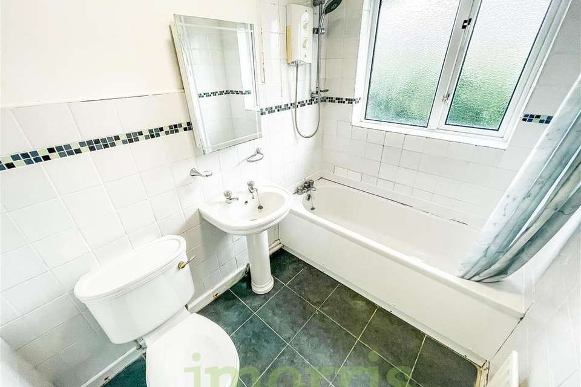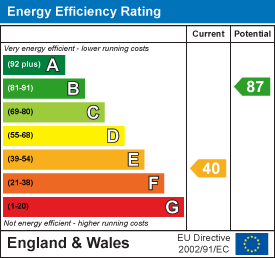4 bedroom property for sale
Pontycleifion, Cardiganproperty
bedrooms
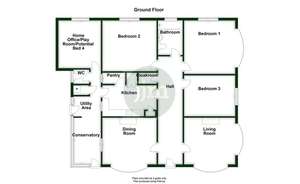
Property photos

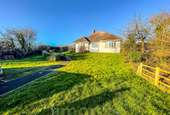
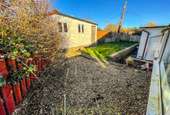
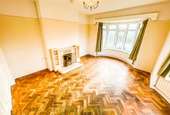
+16
Property description
A substantial, Three/Four Bedroom, traditionally constructed Detached Bungalow situated in a convenient position on the edge of Cardigan Town.
The accommodation briefly comprises: Entrance Hall, Living Room, Dining Room, Kitchen/Breakfast Room, Conservatory with Utility Area, Boiler Room, WC, Office/Play Room/Potential Fourth Bedroom. Three Bedrooms and a Family Bathroom. Externally, the property is situated in an elevated position with Parking and Gardens to the front and rear. There is also Detached Garage to the rear.
Upvc double glazed door to:-
Hall - Radiator, large cloak cupboard, loft access.
Dining Room - 4.22m x 3.61m (13'10" x 11'10") - Bow window, parquet flooring, radiators x 2.
Living Room - 4.24m x 3.63m (13'11" x 11'11") - 2 bow windows, 2 x radiators, open fire.
Kitchen - 4.24m x 3.00m (13'11" x 9'10") - Having a range of floor and base units, 1.5 single drainer unit and mixer tap, electric oven, hob, tiled floor. Pantry with shelving, tiled work surface, window. Glazed display cabinet.
Conservatory & Utility - Upvc double glazed window, door to side and rear, polycarbonate roof, tiled floor, cold water tap, void and plumbing for washing machine, cupboard housing oil-fired boiler.
Airing Cupboard - Slatted shelving, hot water cylinder.
Room? - 3.53m x 2.57m (11'7" x 8'5") - Upvc double glazed window, electric meter.
Returning to the hall, doors to:
Bedroom One - 4.24m x 4.06m (13'11" x 13'4") - Bow window, 2 x radiator, picture rail, window to side.
Bedroom Two - 3.66m x 3.66m (12' x 12') - Upvc double glazed window, radiator, picture rail.
Bedroom Three - 3.71m x 3.51m (12'2" x 11'6") - Upvc double glazed window, radiator, cupboards.
Bathroom - Low flush WC, pedestal hand basin, bath, electric shower over, Upvc window, tiled floors, tiled walls, radiator, extractor fan.
Wc - Low flush w.c, window to the rear.
Externally -
To The Front - Off road parking for two vehicles, lawned garden, sloped access to the front door.
To The Rear - Raised lawned garden, brick built planters ideal for vegetable growing, oil storage tank.
Detached Garage - 5.13m x 1.83m (16'10" x 6'14") - We are advised that the property enjoys a right of way over neighbouring land to the garage. Double doors to the side, 3 glazed windows, side door to garden.
Services, Etc. - Services - Mains electricity, water and drainage. Oil central heating.
Local Authority - Ceredigion County Council
Property Classification - Band E
Tenure - Freehold and available with vacant possession upon completion.
The accommodation briefly comprises: Entrance Hall, Living Room, Dining Room, Kitchen/Breakfast Room, Conservatory with Utility Area, Boiler Room, WC, Office/Play Room/Potential Fourth Bedroom. Three Bedrooms and a Family Bathroom. Externally, the property is situated in an elevated position with Parking and Gardens to the front and rear. There is also Detached Garage to the rear.
Upvc double glazed door to:-
Hall - Radiator, large cloak cupboard, loft access.
Dining Room - 4.22m x 3.61m (13'10" x 11'10") - Bow window, parquet flooring, radiators x 2.
Living Room - 4.24m x 3.63m (13'11" x 11'11") - 2 bow windows, 2 x radiators, open fire.
Kitchen - 4.24m x 3.00m (13'11" x 9'10") - Having a range of floor and base units, 1.5 single drainer unit and mixer tap, electric oven, hob, tiled floor. Pantry with shelving, tiled work surface, window. Glazed display cabinet.
Conservatory & Utility - Upvc double glazed window, door to side and rear, polycarbonate roof, tiled floor, cold water tap, void and plumbing for washing machine, cupboard housing oil-fired boiler.
Airing Cupboard - Slatted shelving, hot water cylinder.
Room? - 3.53m x 2.57m (11'7" x 8'5") - Upvc double glazed window, electric meter.
Returning to the hall, doors to:
Bedroom One - 4.24m x 4.06m (13'11" x 13'4") - Bow window, 2 x radiator, picture rail, window to side.
Bedroom Two - 3.66m x 3.66m (12' x 12') - Upvc double glazed window, radiator, picture rail.
Bedroom Three - 3.71m x 3.51m (12'2" x 11'6") - Upvc double glazed window, radiator, cupboards.
Bathroom - Low flush WC, pedestal hand basin, bath, electric shower over, Upvc window, tiled floors, tiled walls, radiator, extractor fan.
Wc - Low flush w.c, window to the rear.
Externally -
To The Front - Off road parking for two vehicles, lawned garden, sloped access to the front door.
To The Rear - Raised lawned garden, brick built planters ideal for vegetable growing, oil storage tank.
Detached Garage - 5.13m x 1.83m (16'10" x 6'14") - We are advised that the property enjoys a right of way over neighbouring land to the garage. Double doors to the side, 3 glazed windows, side door to garden.
Services, Etc. - Services - Mains electricity, water and drainage. Oil central heating.
Local Authority - Ceredigion County Council
Property Classification - Band E
Tenure - Freehold and available with vacant possession upon completion.
Council tax
First listed
Over a month agoEnergy Performance Certificate
Pontycleifion, Cardigan
Placebuzz mortgage repayment calculator
Monthly repayment
The Est. Mortgage is for a 25 years repayment mortgage based on a 10% deposit and a 5.5% annual interest. It is only intended as a guide. Make sure you obtain accurate figures from your lender before committing to any mortgage. Your home may be repossessed if you do not keep up repayments on a mortgage.
Pontycleifion, Cardigan - Streetview
DISCLAIMER: Property descriptions and related information displayed on this page are marketing materials provided by J.J. Morris - Cardigan. Placebuzz does not warrant or accept any responsibility for the accuracy or completeness of the property descriptions or related information provided here and they do not constitute property particulars. Please contact J.J. Morris - Cardigan for full details and further information.





