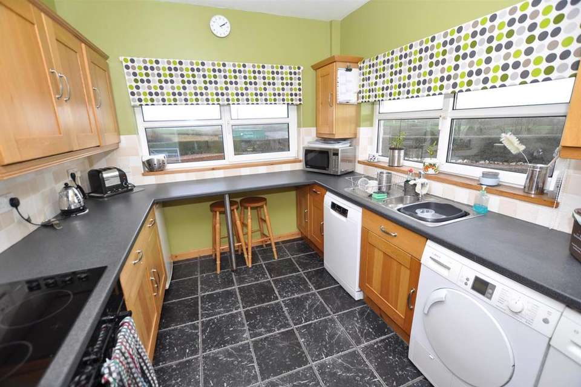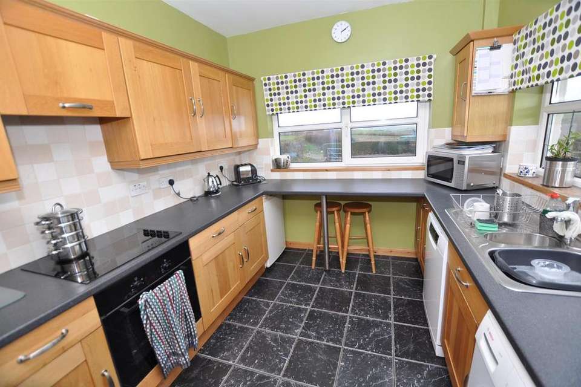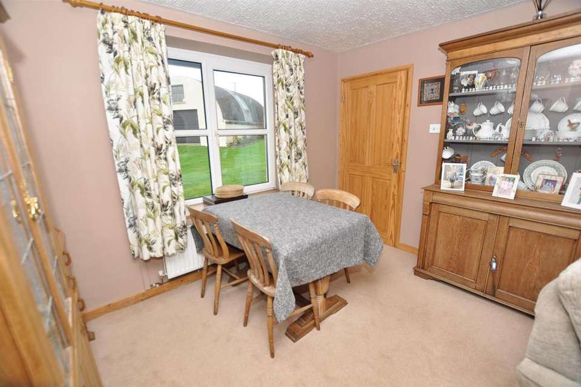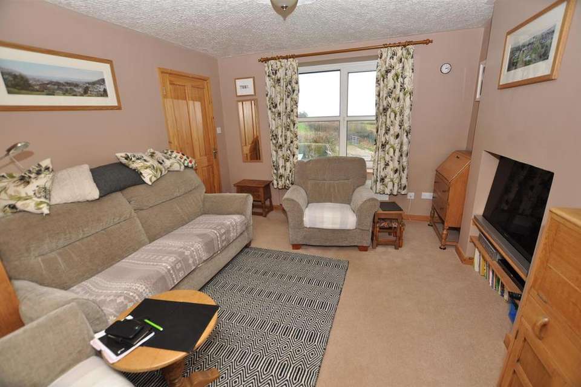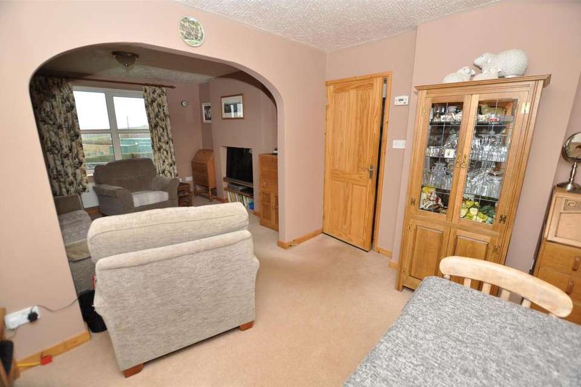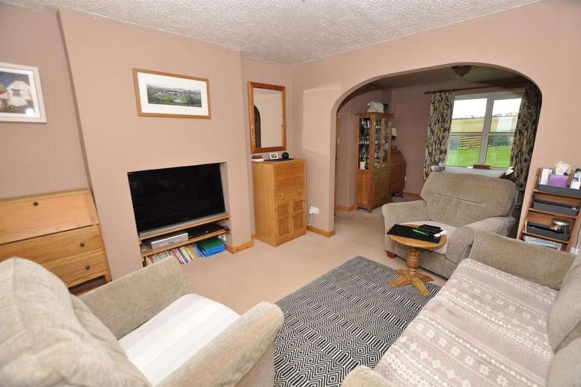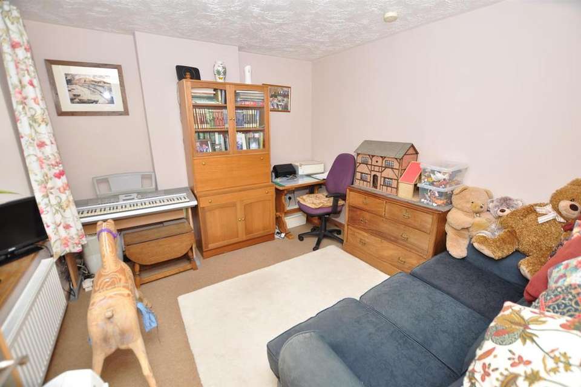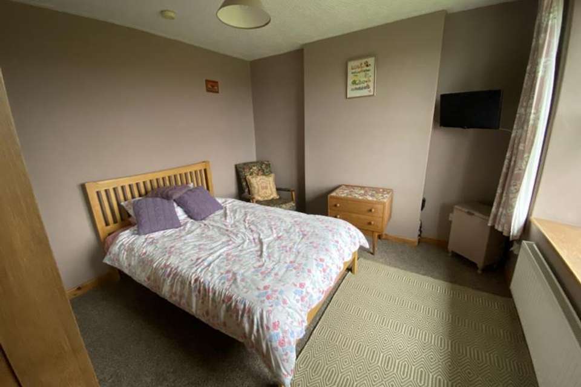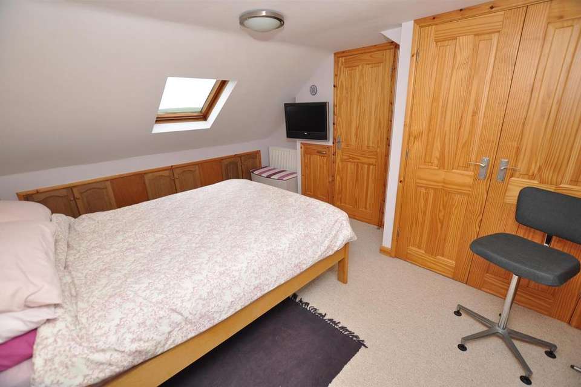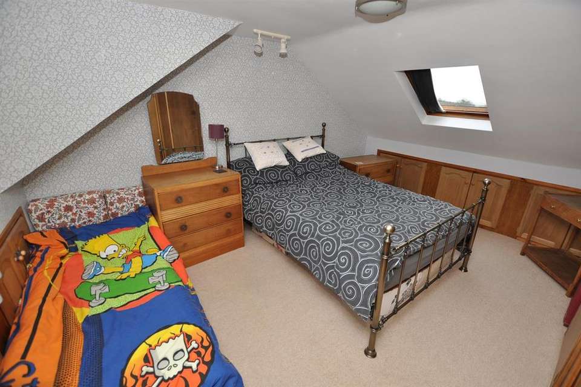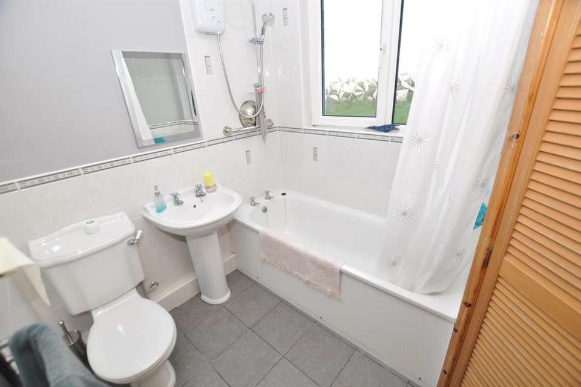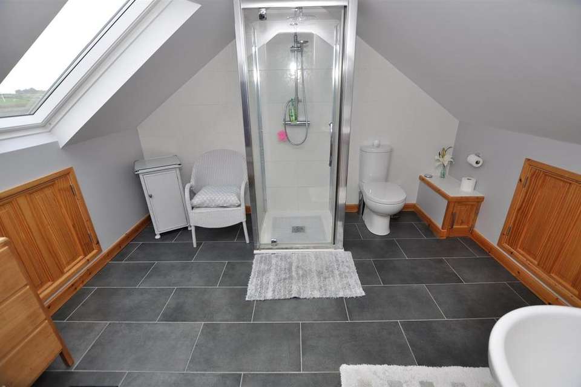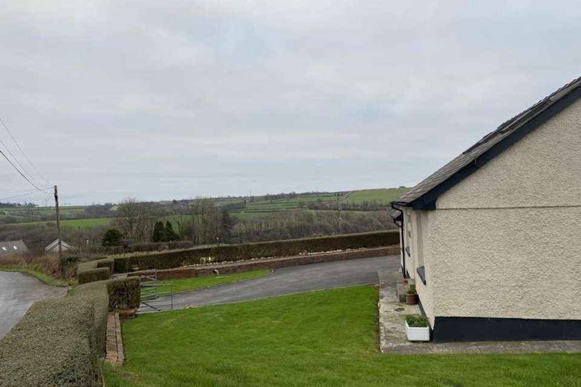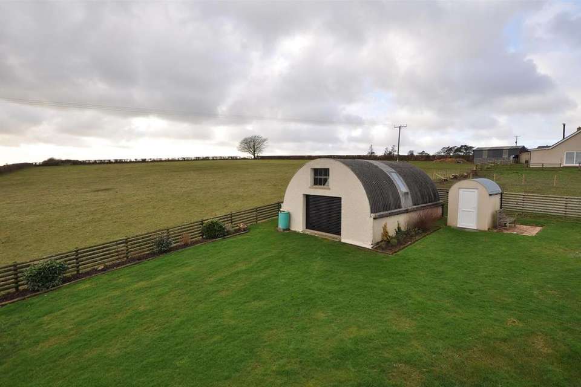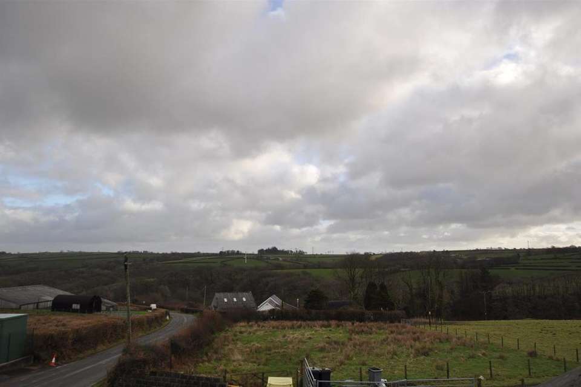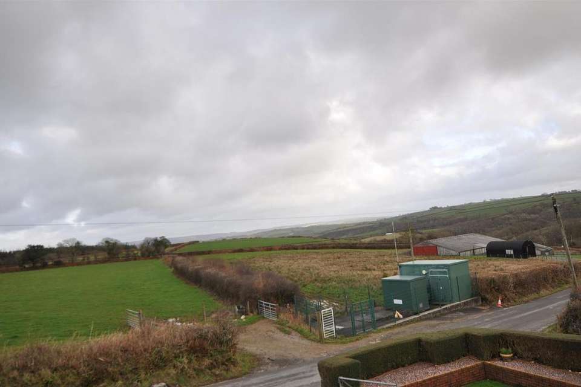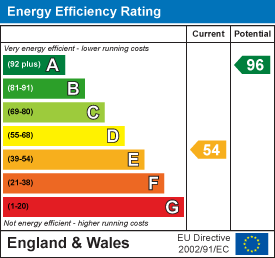4 bedroom detached house for sale
Cartrefle, Blaenycoed, Carmarthendetached house
bedrooms
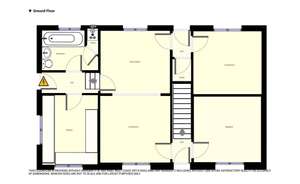
Property photos

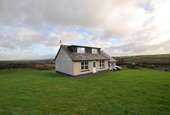
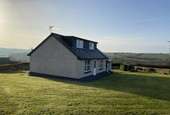
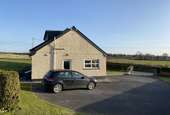
+16
Property description
This detached, deceptively spacious property sits comfortably in the rolling countryside of Blaenycoed, with lovely views of such from each room of the house. Surrounded by approximately 1/4 of an acre of grounds and gardens, with the benefit of a masonry-built stores shed, and a detached Dutch barn-style garage, with power and lighting. There is ample parking and turning space to fore with space for a camper van and parking.
The interior of the property boasts 4 bedrooms, with 1 en-suite, a modernised kitchen and a lovely open plan lounge/dining room.
Hallway - Doors through to lounge, and bedroom 1. Staircase to first floor.
Open Plan Lounge/Dining Room - 6.46 x 3.39 (21'2" x 11'1") - Lounge - Panel radiator with grills. A feature recessed fireplace. Large window to fore, providing extensive views of the surrounding countryside. Open archway to the dining area.
Dining area - Panel radiator with grills. Window to rear overlooking rear gardens and grounds. Doors leading to lower ground floor, and rear entrance hall. Access to understairs walk-in storage cupboard.
Bedroom 1 - 3.20 x 3.32 (10'5" x 10'10") - Panel radiator with grills. TV point. Window to fore with views over the rolling countryside.
Bedroom 2 - 3.33 x 3.09 (10'11" x 10'1") - Panel radiator with grills. Window to rear overlooking gardens and grounds.
Lower Ground Floor - Side entrance door. Tiled floor. Doors through to bathroom, and kitchen.
Kitchen - 3.41 x 2.72 (11'2" x 8'11") - Double aspect room with windows to fore and side. A range of fitted base and eye level units with light oak finish door and drawer fronts, and a matte finish granite effect worksurface over the base unit; incorporating a 1 1/2 bowl stainless steel sink. 4-Ring 'Bosch' halogen hob, with fan-assisted oven grill and pull-out extractor over the hob. Breakfast bar area. Space for fridge freezer. Plumbing for dishwasher, plumbing for washing machine, and a space for tumble-dryer. Panel radiator with grills. Slate-effect ceramic tiled floor.
Bathroom - 2.76 x 1.85 (9'0" x 6'0") - Comprising low-level WC, pedestal wash hand basin, panel bath with 'Triton' power shower fitment over. Ceramic tiled floor, part tiled walls. Wall-mounted ladder towel radiator. Window to rear. Airing cupboard housing 'Worcester' oil-fired boiler.
First Floor - Landing area has built-in storage cupboard to eaves space.
Bedroom 3 - 3.33 x 4.16 (10'11" x 13'7") - Window to fore with views of surrounding countryside, and window to rear with views of gardens and grounds. Built-in cupboards to eaves storage space. Panel radiator with grills.
Bedroom 4 - 3.25 x 4.14 (10'7" x 13'6") - Window to fore with views of the countryside, and window to rear with views of gardens and grounds. Built-in cupboards to eaves storage space. Built-in wardrobe. Panel radiator with grills. Door through to en-suite.
En-Suite - 2.60 x 3.31 (8'6" x 10'10") - Slate-effect ceramic tiled floor. Comprising a shower enclosure with chrome mixer shower fitment with dench head, WC, pedestal wash hand basin, and a chrome ladder towel radiator. Access to eaves storage space. Window to fore.
Externally - The property stands in extensive gardens and grounds, amounting to 1/4 of an acre thereabouts. Large extensive lawned gardens to side and rear. Front lawned garden areas intersected by tarmacadam driveway, with ample parking and turning area with space for camper van. Masonry-built stores which house the private water purification system. Detached Dutch barn style garage. Extensive views of the countryside.
Detached Garage - 7.58 x 5.32 internally (24'10" x 17'5" internally) - A detached Dutch barn style garage. Pedestrian door to rear. Roller shutter door to fore, remote controlled. Power and lighting.
The interior of the property boasts 4 bedrooms, with 1 en-suite, a modernised kitchen and a lovely open plan lounge/dining room.
Hallway - Doors through to lounge, and bedroom 1. Staircase to first floor.
Open Plan Lounge/Dining Room - 6.46 x 3.39 (21'2" x 11'1") - Lounge - Panel radiator with grills. A feature recessed fireplace. Large window to fore, providing extensive views of the surrounding countryside. Open archway to the dining area.
Dining area - Panel radiator with grills. Window to rear overlooking rear gardens and grounds. Doors leading to lower ground floor, and rear entrance hall. Access to understairs walk-in storage cupboard.
Bedroom 1 - 3.20 x 3.32 (10'5" x 10'10") - Panel radiator with grills. TV point. Window to fore with views over the rolling countryside.
Bedroom 2 - 3.33 x 3.09 (10'11" x 10'1") - Panel radiator with grills. Window to rear overlooking gardens and grounds.
Lower Ground Floor - Side entrance door. Tiled floor. Doors through to bathroom, and kitchen.
Kitchen - 3.41 x 2.72 (11'2" x 8'11") - Double aspect room with windows to fore and side. A range of fitted base and eye level units with light oak finish door and drawer fronts, and a matte finish granite effect worksurface over the base unit; incorporating a 1 1/2 bowl stainless steel sink. 4-Ring 'Bosch' halogen hob, with fan-assisted oven grill and pull-out extractor over the hob. Breakfast bar area. Space for fridge freezer. Plumbing for dishwasher, plumbing for washing machine, and a space for tumble-dryer. Panel radiator with grills. Slate-effect ceramic tiled floor.
Bathroom - 2.76 x 1.85 (9'0" x 6'0") - Comprising low-level WC, pedestal wash hand basin, panel bath with 'Triton' power shower fitment over. Ceramic tiled floor, part tiled walls. Wall-mounted ladder towel radiator. Window to rear. Airing cupboard housing 'Worcester' oil-fired boiler.
First Floor - Landing area has built-in storage cupboard to eaves space.
Bedroom 3 - 3.33 x 4.16 (10'11" x 13'7") - Window to fore with views of surrounding countryside, and window to rear with views of gardens and grounds. Built-in cupboards to eaves storage space. Panel radiator with grills.
Bedroom 4 - 3.25 x 4.14 (10'7" x 13'6") - Window to fore with views of the countryside, and window to rear with views of gardens and grounds. Built-in cupboards to eaves storage space. Built-in wardrobe. Panel radiator with grills. Door through to en-suite.
En-Suite - 2.60 x 3.31 (8'6" x 10'10") - Slate-effect ceramic tiled floor. Comprising a shower enclosure with chrome mixer shower fitment with dench head, WC, pedestal wash hand basin, and a chrome ladder towel radiator. Access to eaves storage space. Window to fore.
Externally - The property stands in extensive gardens and grounds, amounting to 1/4 of an acre thereabouts. Large extensive lawned gardens to side and rear. Front lawned garden areas intersected by tarmacadam driveway, with ample parking and turning area with space for camper van. Masonry-built stores which house the private water purification system. Detached Dutch barn style garage. Extensive views of the countryside.
Detached Garage - 7.58 x 5.32 internally (24'10" x 17'5" internally) - A detached Dutch barn style garage. Pedestrian door to rear. Roller shutter door to fore, remote controlled. Power and lighting.
Council tax
First listed
Over a month agoEnergy Performance Certificate
Cartrefle, Blaenycoed, Carmarthen
Placebuzz mortgage repayment calculator
Monthly repayment
The Est. Mortgage is for a 25 years repayment mortgage based on a 10% deposit and a 5.5% annual interest. It is only intended as a guide. Make sure you obtain accurate figures from your lender before committing to any mortgage. Your home may be repossessed if you do not keep up repayments on a mortgage.
Cartrefle, Blaenycoed, Carmarthen - Streetview
DISCLAIMER: Property descriptions and related information displayed on this page are marketing materials provided by Terry Thomas & Co - Carmarthen. Placebuzz does not warrant or accept any responsibility for the accuracy or completeness of the property descriptions or related information provided here and they do not constitute property particulars. Please contact Terry Thomas & Co - Carmarthen for full details and further information.





