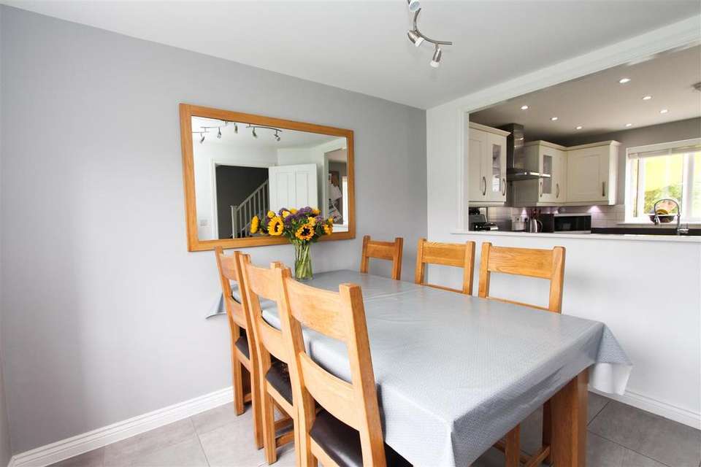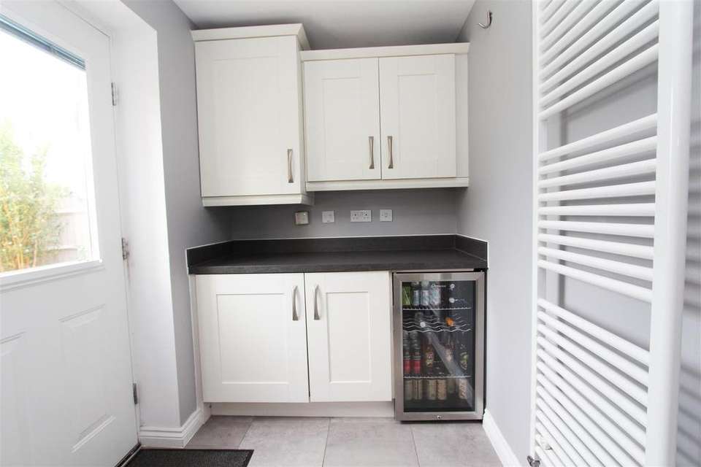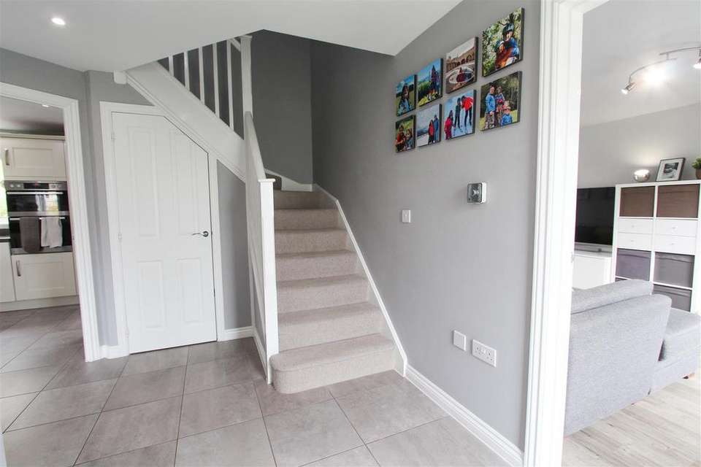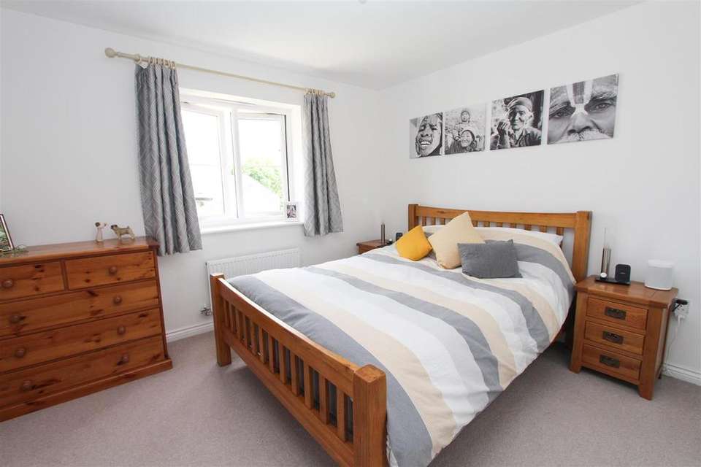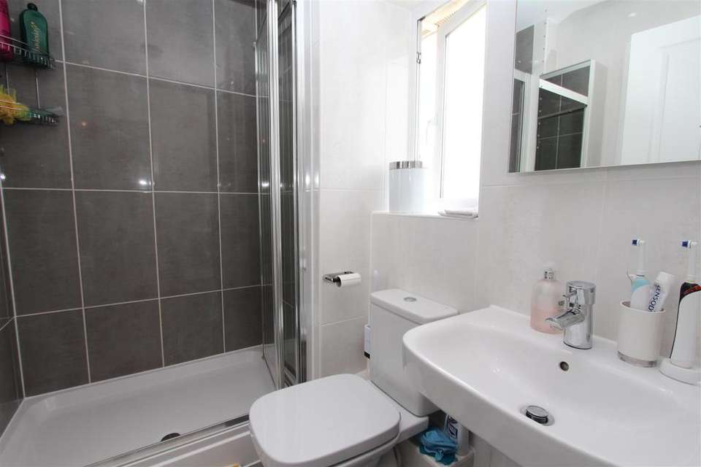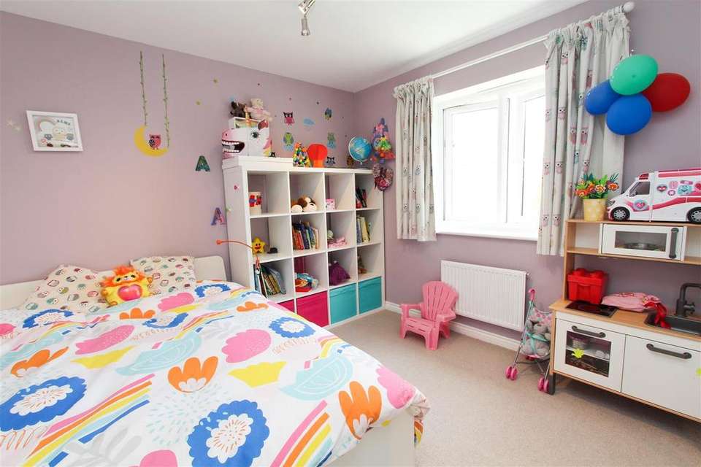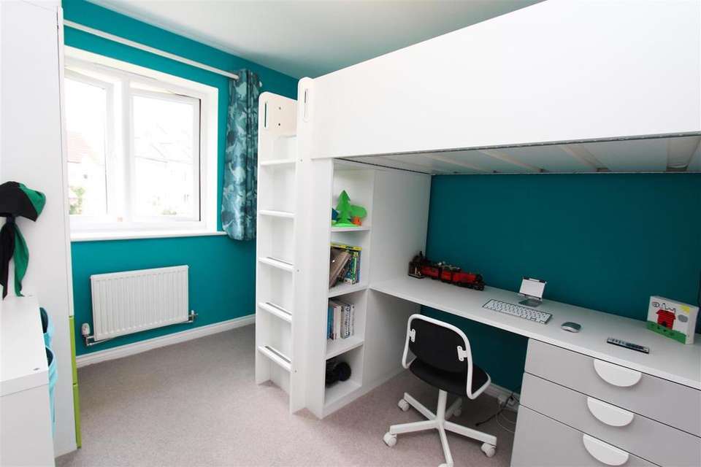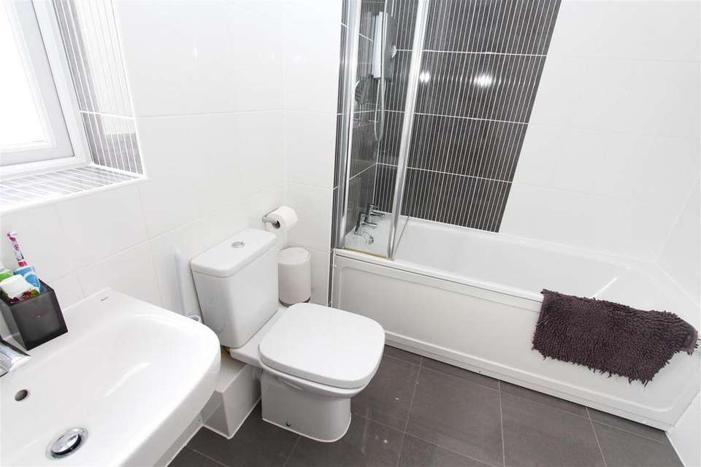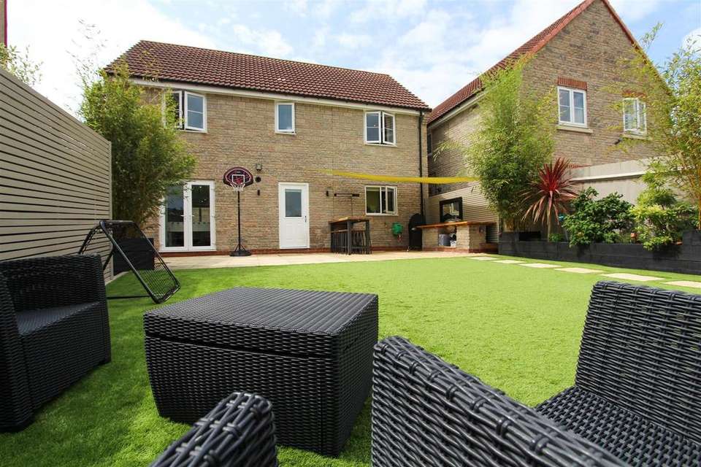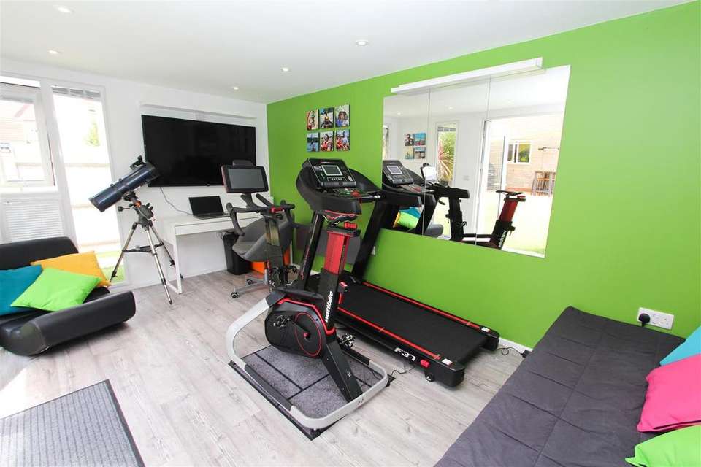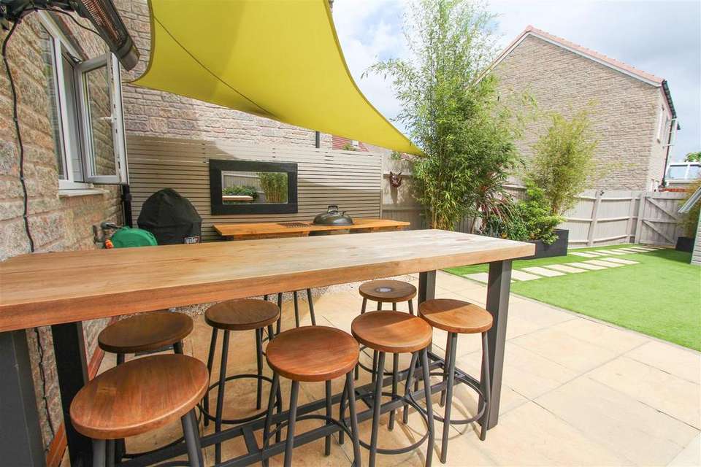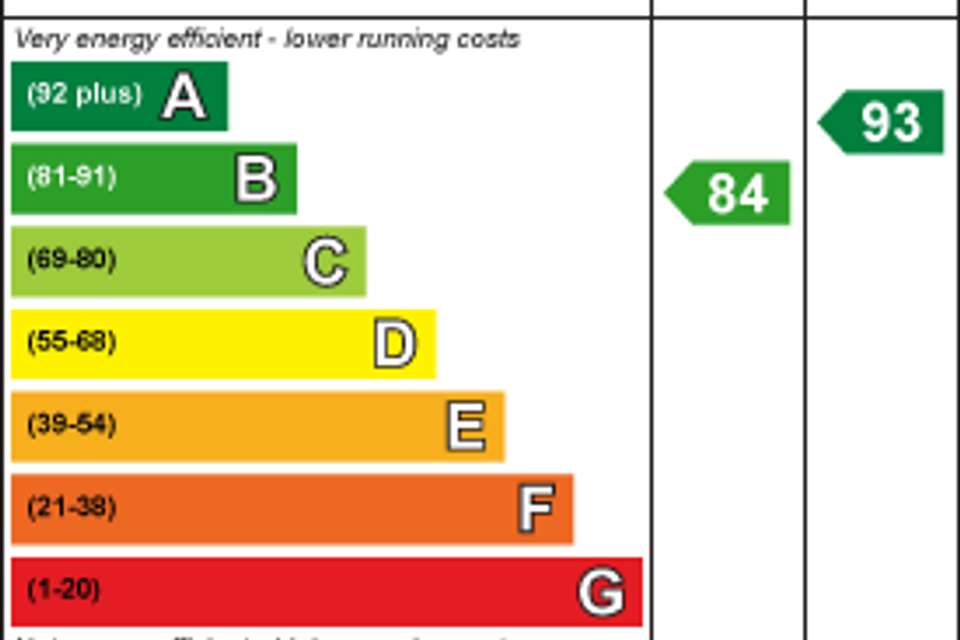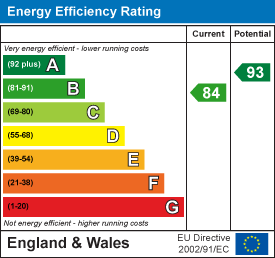4 bedroom detached house for sale
The Mead, Keynsham, Bristoldetached house
bedrooms
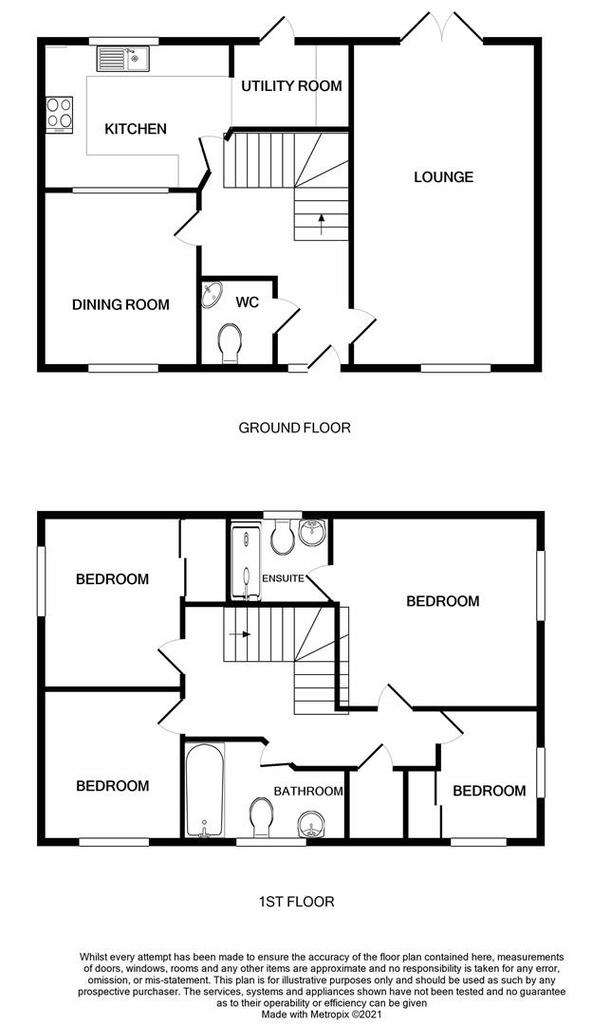
Property photos

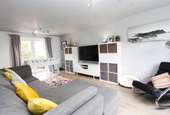
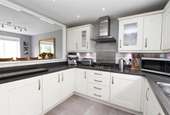
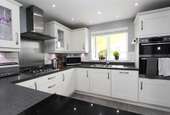
+12
Property description
Sitting in a fantastic position is this four bedroom detached home ideal for growing families and those looking to upsize.
Internally, the home offers a generous entrance hallway, a full length living room with double doors backing onto the rear garden, contemporary kitchen with an opening that overlooks the dining room to create an open-plan feel, utility room and downstairs WC. To the first floor, four well balanced bedrooms are found, the master boasts en-suite shower room. The first floor is rounded off with a three piece suite family bathroom.
Externally, the rear garden has been landscaped ideal for family enjoyment. A studio has been added to the bottom of the garden which could be utilised as gym or office. The home further offers garage accessed via up and over door.
Entrance Hallway - 4.62m x 1.90m (15'1" x 6'2" ) - to maximum points. Stairs rising to first floor landing, doors leading to rooms, door providing access to WC, large understairs storage cupboard, radator, power points.
Wc - 1.49m x 0.90m (4'10" x 2'11" ) - to maximum points. Comprising pedestal wash hand basin, low level WC, radiator, tiled splashbacks to all wet areas.
Living Room - 6.10m x 3.47m (20'0" x 11'4" ) - to maximum points. UPVC double glazed window to front aspect, UPVC double glazed double doors providing access to rear garden to rear aspect, radiators, power points.
Kitchen - 3.54m x 2.89m (11'7" x 9'5" ) - to maximum points. UPVC double glazed window to rear aspect. Kitchen comprising matching wall and base units with roll top work surfaces, integral AEG oven, integral fridge/freezer, integral dishwasher, bowl and a quarter sink with mixer tap over, four ring gas hob, large opening overlooking dining room to create an open plan feel, tiled splashbacks to all wet areas, radiator, power points, opening providing access to utility room.
Utility Room - 2.32m x 1.59m (7'7" x 5'2" ) - to maximum points. Wooden double glazed door providing access to rear garden. Utility room comprising matching wall and base units with roll top work surfaces, wall mounted gas boiler hidden in cupboard, integral washing machine, space for wine cooler, heated towel rail, power points.
Dining Room - 3.23m x 2.86m (10'7" x 9'4" ) - to maximum points. UPVC double glazed window to front aspect, ample space for family sized dining table, radiator, power points.
First Floor -
Landing - 4.31m x 2.33m (14'1" x 7'7" ) - to maximum points. Access to loft via hatch, doors leading to rooms, built in storage cupboard housing hot water cylinder, radiator, power points.
Bedroom One - 3.59m x 3.47m (11'9" x 11'4" ) - to maximum points. UPVC double glazed window to rear aspect, door providing access to en suite shower room, built in storage cupboards, radiator, power points.
En Suite Shower Room - 2.08m x 1.59m (6'9" x 5'2" ) - to maximum points. Obscured UPVC double glazed window to rear aspect, shower room comprising matching three piece suite, low level WC, pedestal wash hand basin with mixer tap over, double shower cubicle with shower off main supply, heated towel rail, fully tiled.
Bedroom Two - 3.02m x 2.84m (9'10" x 9'3" ) - to maximum points. UPVC double glazed window to rear aspect, built in storage cupboard, radiator, power points.
Bedroom Three - 3.12m x 2.49m (10'2" x 8'2" ) - to maximum points. UPVC double glazed window to front aspect, radiator, power points.
Bedroom Four - 2.55m x 2.43m (8'4" x 7'11" ) - to maximum points. UPVC double glazed window to front aspect, built in storage cupboard, radiator, power points.
Family Bathroom - 2.60m x 1.73m (8'6" x 5'8" ) - to maximum points. Obscured UPVC double glazed window to front aspect, bathroom comprising matching three piece suite comprising low level WC, pedestal wash hand basin with mixer tap over, panelled bath with electric shower, fully tiled, heated towel rail.
Front Of Property - Mainly laid to patio with well stocked flower beds overlooking large green and park, access to front door, side access to rear garden.
Rear Garden - Landscaped rear garden with fenced boundaries, rear access providing access to garage and off street parking in communal parking area, large patio area, artificial grass, well stocked flower beds, access to studio.
Studio - Benefiting from power and lighting.
Garage - Located in a nearby block and the rear of the property; accessed via an up and over door. Providing off street parking in front of the garage
Internally, the home offers a generous entrance hallway, a full length living room with double doors backing onto the rear garden, contemporary kitchen with an opening that overlooks the dining room to create an open-plan feel, utility room and downstairs WC. To the first floor, four well balanced bedrooms are found, the master boasts en-suite shower room. The first floor is rounded off with a three piece suite family bathroom.
Externally, the rear garden has been landscaped ideal for family enjoyment. A studio has been added to the bottom of the garden which could be utilised as gym or office. The home further offers garage accessed via up and over door.
Entrance Hallway - 4.62m x 1.90m (15'1" x 6'2" ) - to maximum points. Stairs rising to first floor landing, doors leading to rooms, door providing access to WC, large understairs storage cupboard, radator, power points.
Wc - 1.49m x 0.90m (4'10" x 2'11" ) - to maximum points. Comprising pedestal wash hand basin, low level WC, radiator, tiled splashbacks to all wet areas.
Living Room - 6.10m x 3.47m (20'0" x 11'4" ) - to maximum points. UPVC double glazed window to front aspect, UPVC double glazed double doors providing access to rear garden to rear aspect, radiators, power points.
Kitchen - 3.54m x 2.89m (11'7" x 9'5" ) - to maximum points. UPVC double glazed window to rear aspect. Kitchen comprising matching wall and base units with roll top work surfaces, integral AEG oven, integral fridge/freezer, integral dishwasher, bowl and a quarter sink with mixer tap over, four ring gas hob, large opening overlooking dining room to create an open plan feel, tiled splashbacks to all wet areas, radiator, power points, opening providing access to utility room.
Utility Room - 2.32m x 1.59m (7'7" x 5'2" ) - to maximum points. Wooden double glazed door providing access to rear garden. Utility room comprising matching wall and base units with roll top work surfaces, wall mounted gas boiler hidden in cupboard, integral washing machine, space for wine cooler, heated towel rail, power points.
Dining Room - 3.23m x 2.86m (10'7" x 9'4" ) - to maximum points. UPVC double glazed window to front aspect, ample space for family sized dining table, radiator, power points.
First Floor -
Landing - 4.31m x 2.33m (14'1" x 7'7" ) - to maximum points. Access to loft via hatch, doors leading to rooms, built in storage cupboard housing hot water cylinder, radiator, power points.
Bedroom One - 3.59m x 3.47m (11'9" x 11'4" ) - to maximum points. UPVC double glazed window to rear aspect, door providing access to en suite shower room, built in storage cupboards, radiator, power points.
En Suite Shower Room - 2.08m x 1.59m (6'9" x 5'2" ) - to maximum points. Obscured UPVC double glazed window to rear aspect, shower room comprising matching three piece suite, low level WC, pedestal wash hand basin with mixer tap over, double shower cubicle with shower off main supply, heated towel rail, fully tiled.
Bedroom Two - 3.02m x 2.84m (9'10" x 9'3" ) - to maximum points. UPVC double glazed window to rear aspect, built in storage cupboard, radiator, power points.
Bedroom Three - 3.12m x 2.49m (10'2" x 8'2" ) - to maximum points. UPVC double glazed window to front aspect, radiator, power points.
Bedroom Four - 2.55m x 2.43m (8'4" x 7'11" ) - to maximum points. UPVC double glazed window to front aspect, built in storage cupboard, radiator, power points.
Family Bathroom - 2.60m x 1.73m (8'6" x 5'8" ) - to maximum points. Obscured UPVC double glazed window to front aspect, bathroom comprising matching three piece suite comprising low level WC, pedestal wash hand basin with mixer tap over, panelled bath with electric shower, fully tiled, heated towel rail.
Front Of Property - Mainly laid to patio with well stocked flower beds overlooking large green and park, access to front door, side access to rear garden.
Rear Garden - Landscaped rear garden with fenced boundaries, rear access providing access to garage and off street parking in communal parking area, large patio area, artificial grass, well stocked flower beds, access to studio.
Studio - Benefiting from power and lighting.
Garage - Located in a nearby block and the rear of the property; accessed via an up and over door. Providing off street parking in front of the garage
Council tax
First listed
Over a month agoEnergy Performance Certificate
The Mead, Keynsham, Bristol
Placebuzz mortgage repayment calculator
Monthly repayment
The Est. Mortgage is for a 25 years repayment mortgage based on a 10% deposit and a 5.5% annual interest. It is only intended as a guide. Make sure you obtain accurate figures from your lender before committing to any mortgage. Your home may be repossessed if you do not keep up repayments on a mortgage.
The Mead, Keynsham, Bristol - Streetview
DISCLAIMER: Property descriptions and related information displayed on this page are marketing materials provided by Davies & Way - Keynsham. Placebuzz does not warrant or accept any responsibility for the accuracy or completeness of the property descriptions or related information provided here and they do not constitute property particulars. Please contact Davies & Way - Keynsham for full details and further information.





