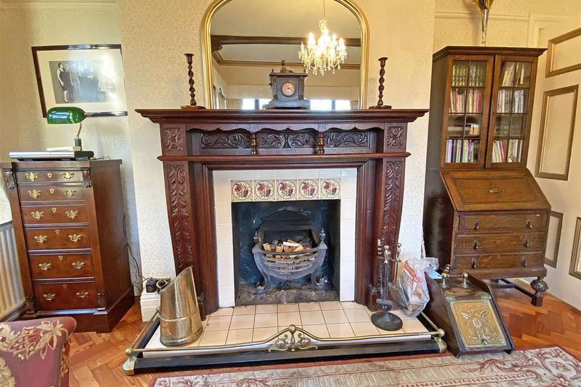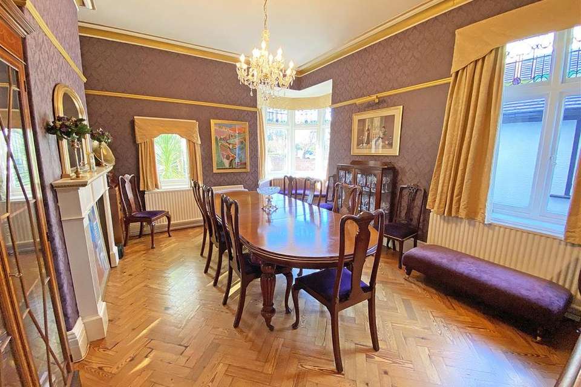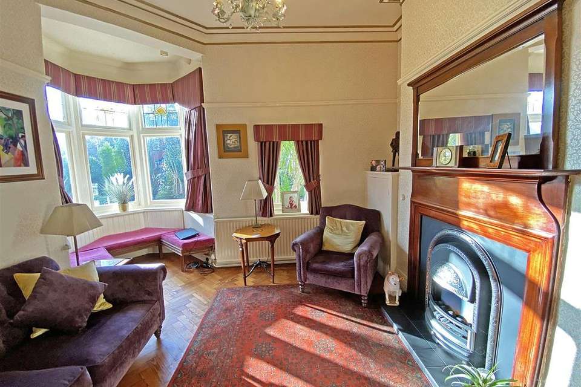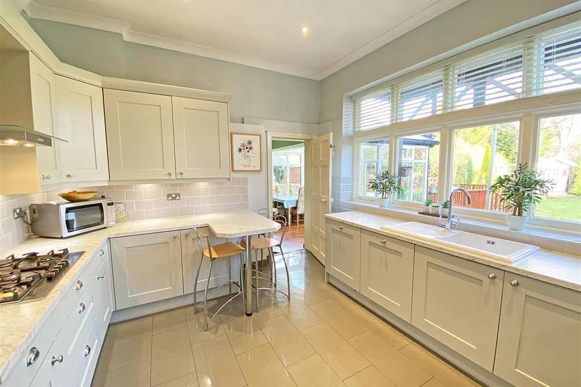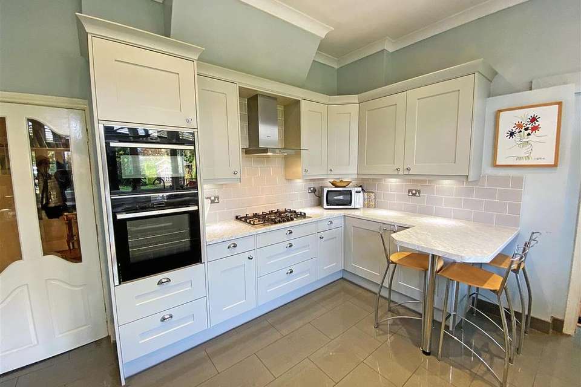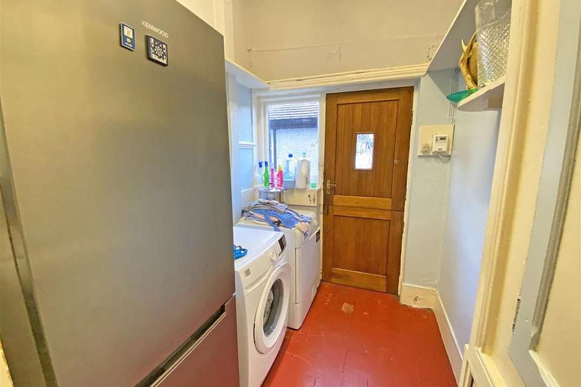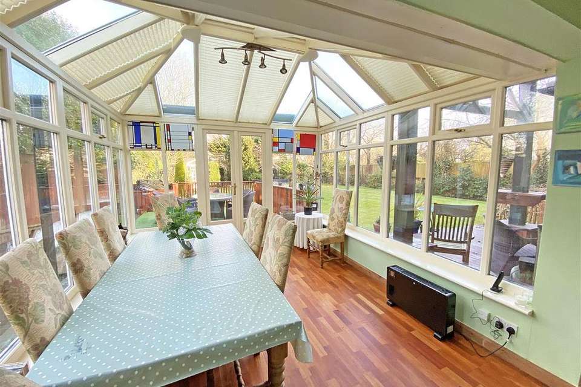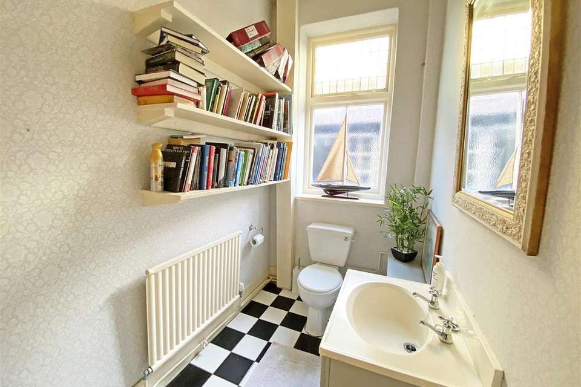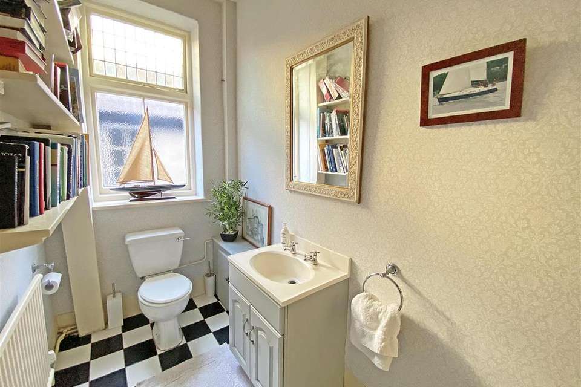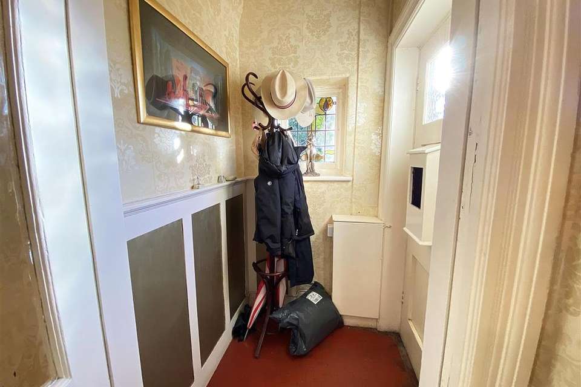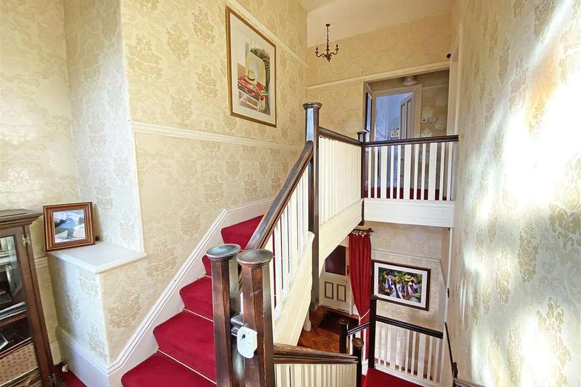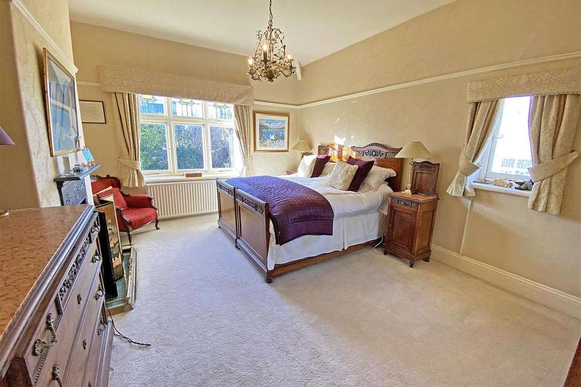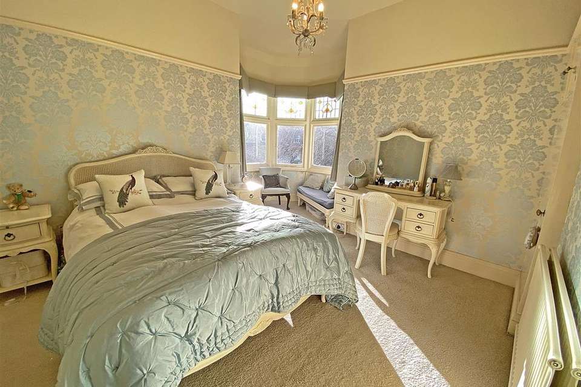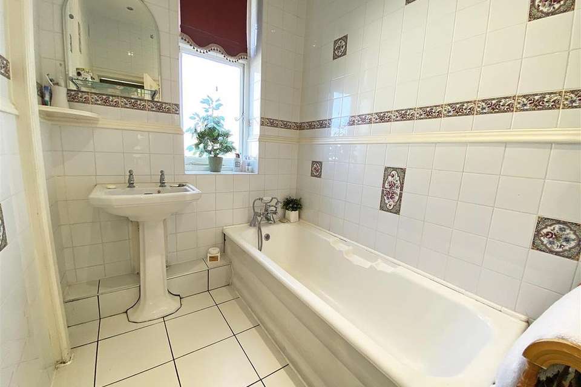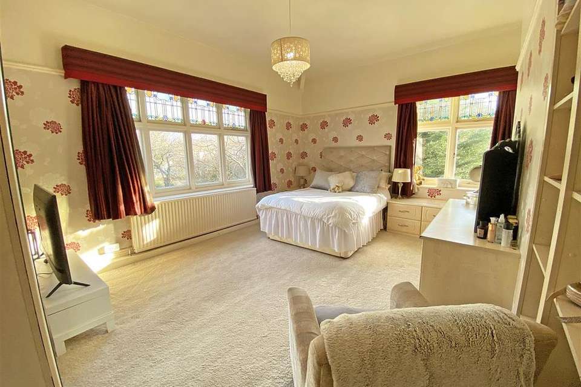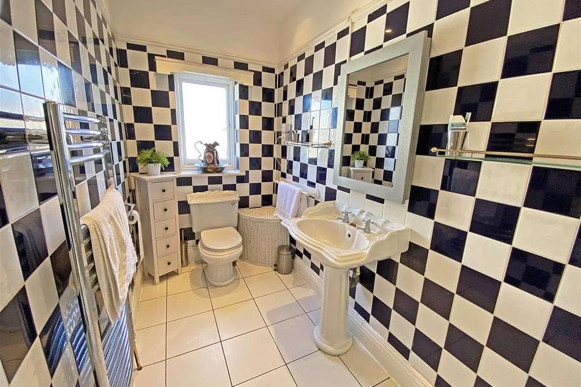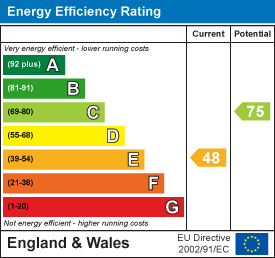5 bedroom house for sale
St. Anthonys Road, Blundellsands, Liverpoolhouse
bedrooms
Property photos
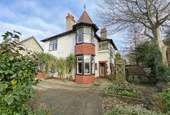
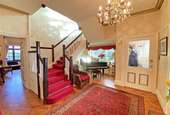
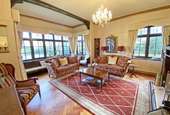
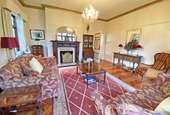
+16
Property description
Stunning Edwardian, Five bedroom DETACHED family home situated in the heart of Blundellsands. This striking family home is situated on a very popular road in L23 on a generous garden plot. This period property has retained and sympathetically updated many of its original features, like windows, bays and turrets making booking a viewing, essential.
The property has ample parking and a garage to the side and briefly comprises ; Vestibule, Dining room, lounge, rear lounge, kitchen, conservatory, utility and w/c.
To the first floor - There are a Five bedrooms, a family bathroom and an en-suite shower room.
The property is close to Train stations, Crosby Village and a range of both public and private schools.
First to view will want to buy - To book your viewing [use Contact Agent Button]
Porch - 1.3 x 1.4 (4'3" x 4'7") - With tiled Flooring
Reception Room - 3.6 x 4.1 (11'9" x 13'5") - Windows to 2 sides, radiator, feature wooden fire surround with inset cast iron coal effect fire and parquet flooring
Dining Room - 5.1 x 3.9 (16'8" x 12'9") - Windows to 2 sides and feature bay window, radiator feature fire surround and parquet flooring
Hallway - 5.1 x 3.9 (16'8" x 12'9") - Parquet flooring and original paneled doors to all rooms
Inner Hall - 3.4 x 0.8 (11'1" x 2'7") - With parquet flooring
Rear Living Room - 5.2 x 6.1 (17'0" x 20'0") - Windows to the rear and side, feature fire surround with tiled inset and hearth, radiator and parquet flooring
Wc - 1.4 x 2.9 (4'7" x 9'6") - Frosted window, low level WC, vanity wash hand basin, radiator and tiled flooring
Utility Room - 1.8 x 2.4 (5'10" x 7'10") - Built in storage, space for fridge freezer, and plumbing washing machine and dryer, tiled flooring
Kitchen - 3.5 x 3.5 (11'5" x 11'5") - Modern range of slow closing wall and base units, integrated Fridge, dishwasher, gas hob with chimney style extractor fan above, electric oven, tiled splash back , breakfast bar, ceramic tiled floor and window to the rear, radiator.
Conservatory - With wooden flooring and access to garden
Landing - 5.2 x 2.0 (17'0" x 6'6") - Turned staircase with stained glass window to front. Access to all rooms which have original paneled doors
Bedroom 1 (Used As Dressing Room ) - 4.2 x 2.0 (13'9" x 6'6") - Window and radiator
Bedroom 2 Front - 3.9 x 3.6 (12'9" x 11'9") - Feature bay window and radiator
Master Bedroom - 3.9 x 5 (12'9" x 16'4") - Window, cast iron fire surround with tiled hearth and radiator
En Suite Shower Room - 1.4 x 3.9 (4'7" x 12'9") - Frosted window, low level WC, pedestal wash hand basin walk in shower cubicle, chrome ladder towel rail, tiled wall and floor
Family Bathroom - 1.7 x 2.9 (5'6" x 9'6") - Frosted window, paneled bath, pedestal wash hand basin, walk in shower cubicle, radiator, tiled walls and floor
Bedroom 4 - 5.2 x 4.0 (17'0" x 13'1") - Large bay window, radiator and vanity sink unit
Bedroom 5 - 5.6 x 2.9 (18'4" x 9'6") - Windows to 2 sides radiator
Wc - 1.9 x 0.9 (6'2" x 2'11") - Frosted window low level WC
Gardens - To the front of the property there is an established garden a driveway to the garage. To the rear of the property is a magnificent mature large garden with several seating areas, lawn and mature flower beds
Garage - 8.3 x 2.7 (27'2" x 8'10") -
Outbuilding 1 - 0.8 x 1.4 (2'7" x 4'7") -
Outbuilding 2 - 2.1 x 2.3 (6'10" x 7'6") -
The property has ample parking and a garage to the side and briefly comprises ; Vestibule, Dining room, lounge, rear lounge, kitchen, conservatory, utility and w/c.
To the first floor - There are a Five bedrooms, a family bathroom and an en-suite shower room.
The property is close to Train stations, Crosby Village and a range of both public and private schools.
First to view will want to buy - To book your viewing [use Contact Agent Button]
Porch - 1.3 x 1.4 (4'3" x 4'7") - With tiled Flooring
Reception Room - 3.6 x 4.1 (11'9" x 13'5") - Windows to 2 sides, radiator, feature wooden fire surround with inset cast iron coal effect fire and parquet flooring
Dining Room - 5.1 x 3.9 (16'8" x 12'9") - Windows to 2 sides and feature bay window, radiator feature fire surround and parquet flooring
Hallway - 5.1 x 3.9 (16'8" x 12'9") - Parquet flooring and original paneled doors to all rooms
Inner Hall - 3.4 x 0.8 (11'1" x 2'7") - With parquet flooring
Rear Living Room - 5.2 x 6.1 (17'0" x 20'0") - Windows to the rear and side, feature fire surround with tiled inset and hearth, radiator and parquet flooring
Wc - 1.4 x 2.9 (4'7" x 9'6") - Frosted window, low level WC, vanity wash hand basin, radiator and tiled flooring
Utility Room - 1.8 x 2.4 (5'10" x 7'10") - Built in storage, space for fridge freezer, and plumbing washing machine and dryer, tiled flooring
Kitchen - 3.5 x 3.5 (11'5" x 11'5") - Modern range of slow closing wall and base units, integrated Fridge, dishwasher, gas hob with chimney style extractor fan above, electric oven, tiled splash back , breakfast bar, ceramic tiled floor and window to the rear, radiator.
Conservatory - With wooden flooring and access to garden
Landing - 5.2 x 2.0 (17'0" x 6'6") - Turned staircase with stained glass window to front. Access to all rooms which have original paneled doors
Bedroom 1 (Used As Dressing Room ) - 4.2 x 2.0 (13'9" x 6'6") - Window and radiator
Bedroom 2 Front - 3.9 x 3.6 (12'9" x 11'9") - Feature bay window and radiator
Master Bedroom - 3.9 x 5 (12'9" x 16'4") - Window, cast iron fire surround with tiled hearth and radiator
En Suite Shower Room - 1.4 x 3.9 (4'7" x 12'9") - Frosted window, low level WC, pedestal wash hand basin walk in shower cubicle, chrome ladder towel rail, tiled wall and floor
Family Bathroom - 1.7 x 2.9 (5'6" x 9'6") - Frosted window, paneled bath, pedestal wash hand basin, walk in shower cubicle, radiator, tiled walls and floor
Bedroom 4 - 5.2 x 4.0 (17'0" x 13'1") - Large bay window, radiator and vanity sink unit
Bedroom 5 - 5.6 x 2.9 (18'4" x 9'6") - Windows to 2 sides radiator
Wc - 1.9 x 0.9 (6'2" x 2'11") - Frosted window low level WC
Gardens - To the front of the property there is an established garden a driveway to the garage. To the rear of the property is a magnificent mature large garden with several seating areas, lawn and mature flower beds
Garage - 8.3 x 2.7 (27'2" x 8'10") -
Outbuilding 1 - 0.8 x 1.4 (2'7" x 4'7") -
Outbuilding 2 - 2.1 x 2.3 (6'10" x 7'6") -
Council tax
First listed
Over a month agoEnergy Performance Certificate
St. Anthonys Road, Blundellsands, Liverpool
Placebuzz mortgage repayment calculator
Monthly repayment
The Est. Mortgage is for a 25 years repayment mortgage based on a 10% deposit and a 5.5% annual interest. It is only intended as a guide. Make sure you obtain accurate figures from your lender before committing to any mortgage. Your home may be repossessed if you do not keep up repayments on a mortgage.
St. Anthonys Road, Blundellsands, Liverpool - Streetview
DISCLAIMER: Property descriptions and related information displayed on this page are marketing materials provided by Berkeley Shaw Estate Agents - Merseyside. Placebuzz does not warrant or accept any responsibility for the accuracy or completeness of the property descriptions or related information provided here and they do not constitute property particulars. Please contact Berkeley Shaw Estate Agents - Merseyside for full details and further information.





