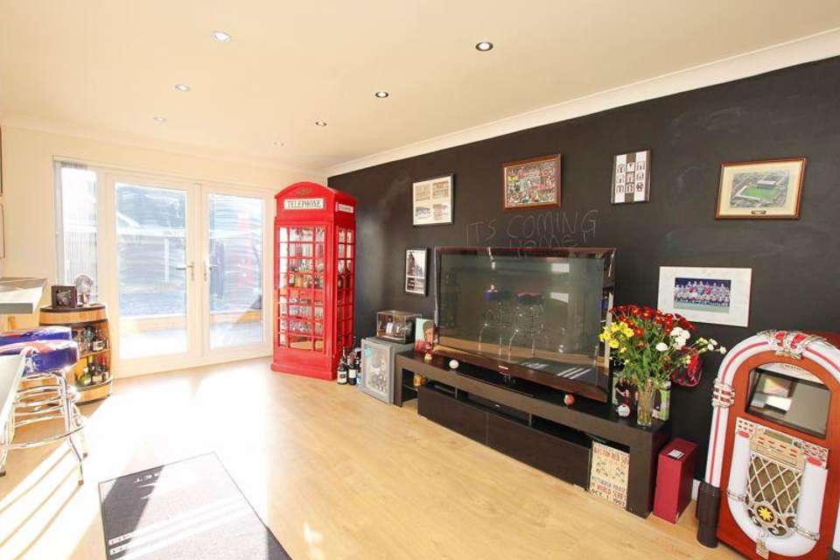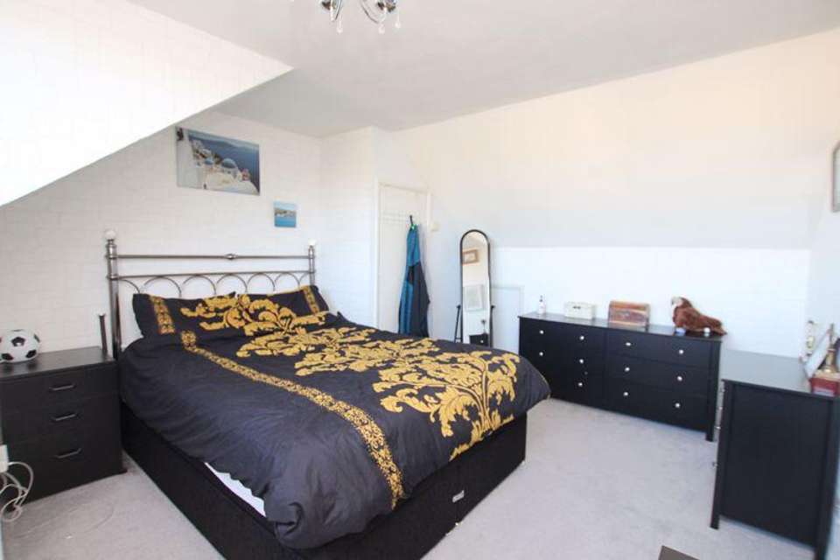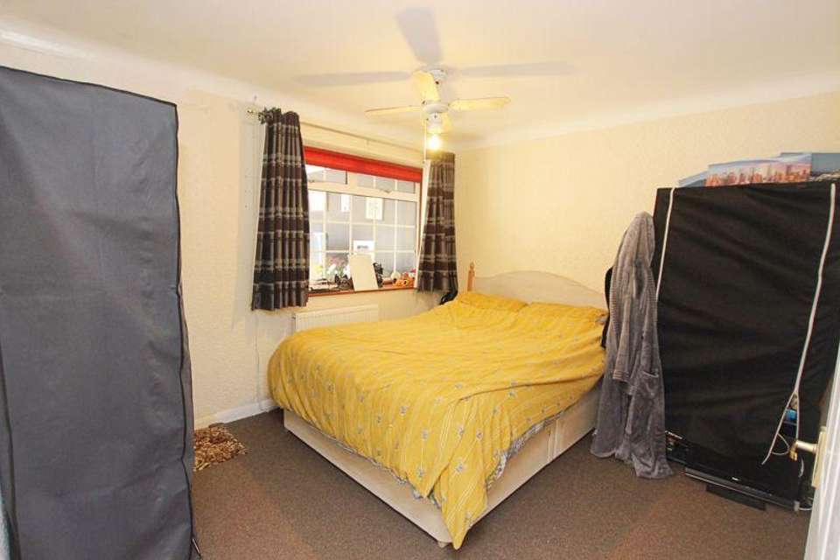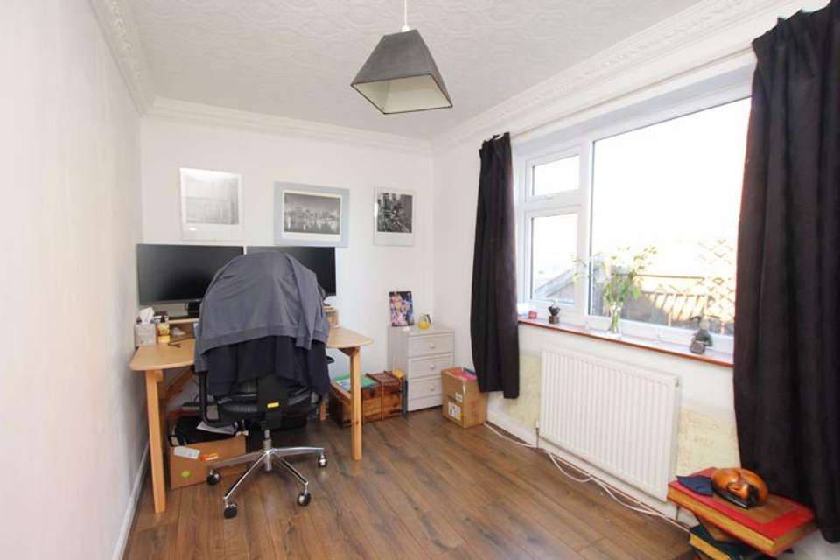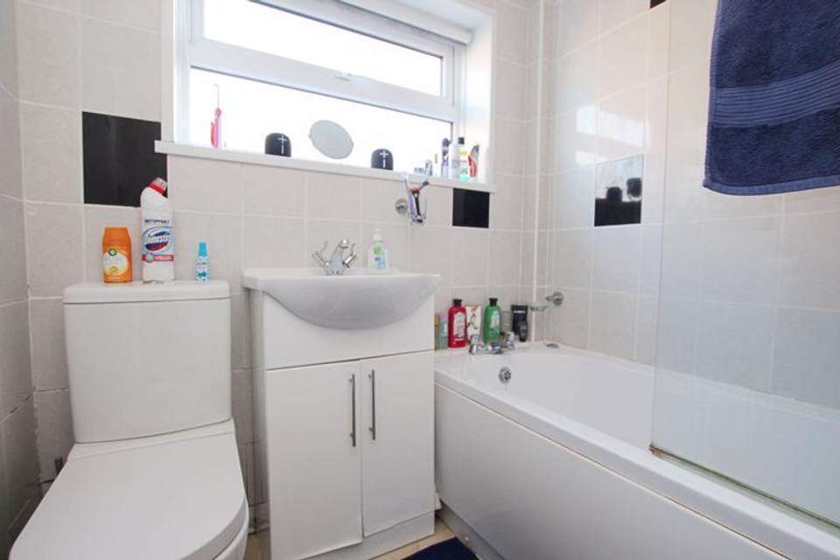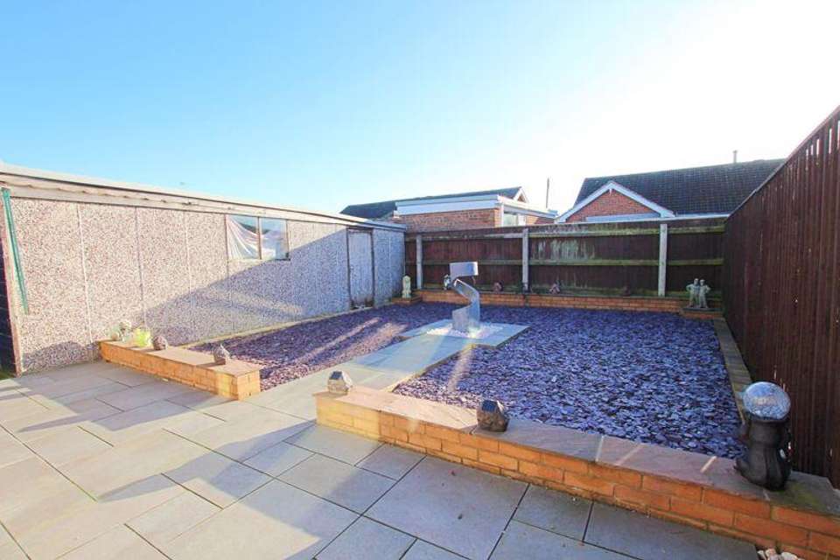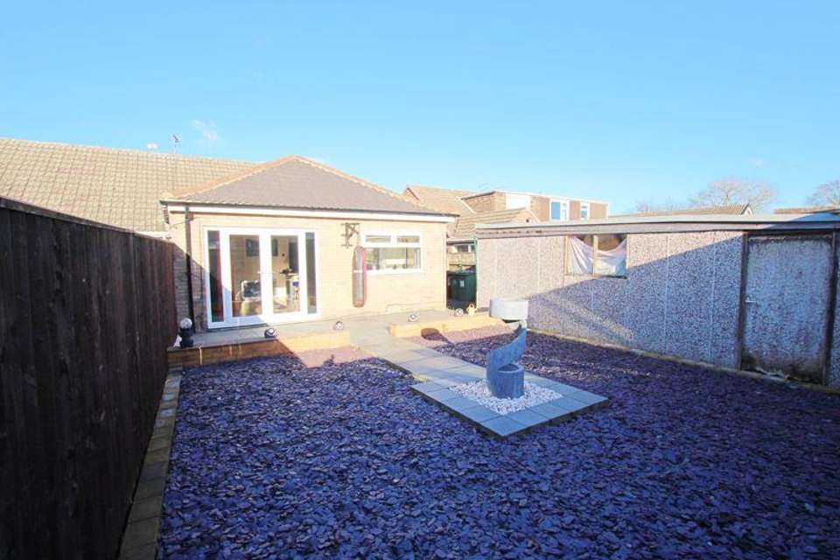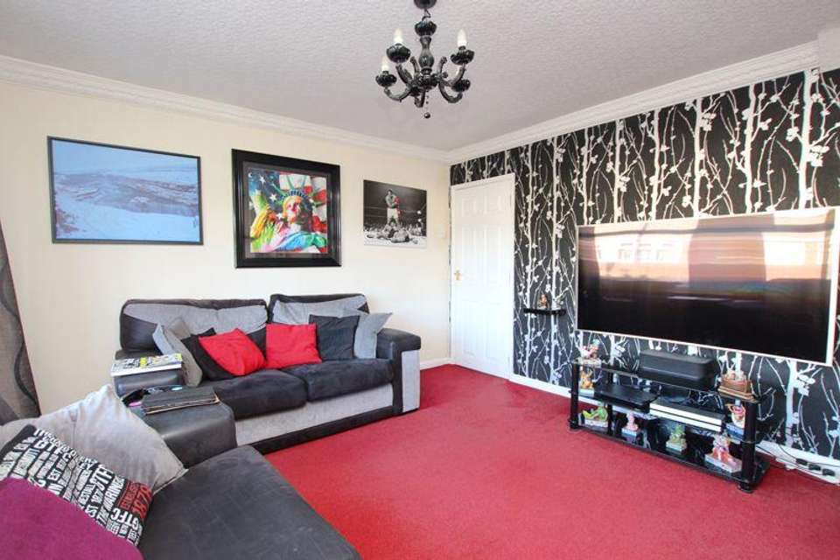3 bedroom bungalow for sale
Bowman Way, Imminghambungalow
bedrooms
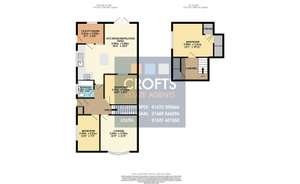
Property photos

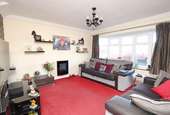
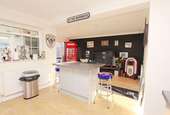
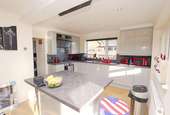
+8
Property description
Crofts Estate Agents are delighted to bring to the market this fantastic three bed semi detached dormer bungalow, located in the popular town of Immingham.Found within this quiet cul-de-sac is this extended home, which boasts a large open plan kitchen-diner-living area, ample off road parking and is within walking distance from a variety of local amenities.Ideally suited to a family, this home comprises of an entrance hallway, lounge, open plan kitchen-diner-living area, utility, two bedrooms and a modern bathroom suite to the ground floor. The first floor features the master bedroom with plenty of storage available.Externally, there is ample off road parking and detached garage, with a generously sized, low maintenance garden to the rear.Viewings are highly recommended!
Front
Boasting ample off road parking through a concrete driveway with brick boarder as well as detached garage to the rear.There is also the benefit of an electric charging point.
Lounge - 11' 8'' x 12' 0'' (3.55m x 3.65m)
The lounge is a great size and benefits from a uPVC bay window to the front, which allows plenty of natural light in, carpeted flooring, radiator and feature wall.
Kitchen/Diner/Living area - 19' 3'' x 19' 4'' (5.86m x 5.89m)
The heart of every home, has to be the kitchen and this surely is no exception. Having been extended to create this superb open plan kitchen-diner-living area with plenty of space to configure to your plenty of cupboard space with base and wall mounted handless cupboards. There is a range of integrated kitchen appliances, including a dishwasher, fridge & ovenThe room itself also benefits from spot lights, laminate flooring and uPVC french doors to the rear.
Bedroom 1 - 10' 11'' x 13' 1'' (3.32m x 3.98m)
Located on the first floor in the dormer extension is the main bedroom. Benefitting from carpeted flooring, radiator and uPVC window to the front.There is also handy storage available from a built in cupboard and eaves storage in the bedroom and also in the landing area.
Bedroom 2 - 9' 8'' x 10' 8'' (2.94m x 3.25m)
The second bedroom, which is also a double room, briefly comprises of carpeted flooring, radiator, coving and uPVC window to the rear elevation.
Bedroom 3 - 7' 3'' x 11' 8'' (2.21m x 3.55m)
Currently occupied as an office but offering flexible living to use this as the third bedroom. The room comprises of laminate flooring, coving, radiator and uPVC window to the side elevation.
Bathroom - 5' 5'' x 5' 6'' (1.65m x 1.68m)
This modern three piece bathroom suite comprises of a bath with shower above, vanity basin and W/C. There is also tiled walls and flooring, radiator and uPVC window to the side.
Rear Garden
Generously sized, this delightful low maintenance garden is the ideal space to relax and enjoy on a warm summers day or entertain guests.The garden is made up of a mixture of slate and porcelain tiles that help enhance this lovely garden.
Council Tax Band: D
Tenure: Freehold
Front
Boasting ample off road parking through a concrete driveway with brick boarder as well as detached garage to the rear.There is also the benefit of an electric charging point.
Lounge - 11' 8'' x 12' 0'' (3.55m x 3.65m)
The lounge is a great size and benefits from a uPVC bay window to the front, which allows plenty of natural light in, carpeted flooring, radiator and feature wall.
Kitchen/Diner/Living area - 19' 3'' x 19' 4'' (5.86m x 5.89m)
The heart of every home, has to be the kitchen and this surely is no exception. Having been extended to create this superb open plan kitchen-diner-living area with plenty of space to configure to your plenty of cupboard space with base and wall mounted handless cupboards. There is a range of integrated kitchen appliances, including a dishwasher, fridge & ovenThe room itself also benefits from spot lights, laminate flooring and uPVC french doors to the rear.
Bedroom 1 - 10' 11'' x 13' 1'' (3.32m x 3.98m)
Located on the first floor in the dormer extension is the main bedroom. Benefitting from carpeted flooring, radiator and uPVC window to the front.There is also handy storage available from a built in cupboard and eaves storage in the bedroom and also in the landing area.
Bedroom 2 - 9' 8'' x 10' 8'' (2.94m x 3.25m)
The second bedroom, which is also a double room, briefly comprises of carpeted flooring, radiator, coving and uPVC window to the rear elevation.
Bedroom 3 - 7' 3'' x 11' 8'' (2.21m x 3.55m)
Currently occupied as an office but offering flexible living to use this as the third bedroom. The room comprises of laminate flooring, coving, radiator and uPVC window to the side elevation.
Bathroom - 5' 5'' x 5' 6'' (1.65m x 1.68m)
This modern three piece bathroom suite comprises of a bath with shower above, vanity basin and W/C. There is also tiled walls and flooring, radiator and uPVC window to the side.
Rear Garden
Generously sized, this delightful low maintenance garden is the ideal space to relax and enjoy on a warm summers day or entertain guests.The garden is made up of a mixture of slate and porcelain tiles that help enhance this lovely garden.
Council Tax Band: D
Tenure: Freehold
Council tax
First listed
Over a month agoBowman Way, Immingham
Placebuzz mortgage repayment calculator
Monthly repayment
The Est. Mortgage is for a 25 years repayment mortgage based on a 10% deposit and a 5.5% annual interest. It is only intended as a guide. Make sure you obtain accurate figures from your lender before committing to any mortgage. Your home may be repossessed if you do not keep up repayments on a mortgage.
Bowman Way, Immingham - Streetview
DISCLAIMER: Property descriptions and related information displayed on this page are marketing materials provided by Crofts Estate Agents - Immingham. Placebuzz does not warrant or accept any responsibility for the accuracy or completeness of the property descriptions or related information provided here and they do not constitute property particulars. Please contact Crofts Estate Agents - Immingham for full details and further information.





