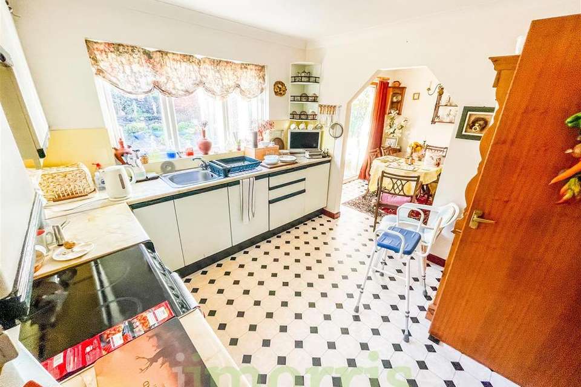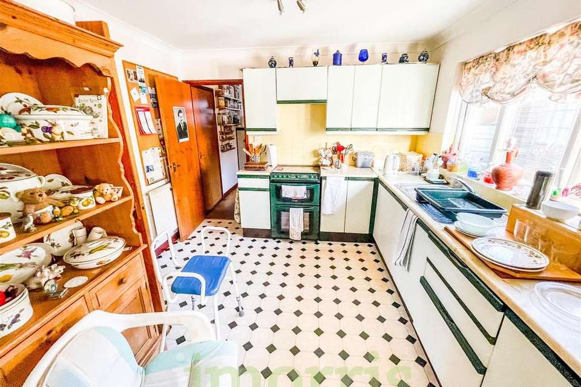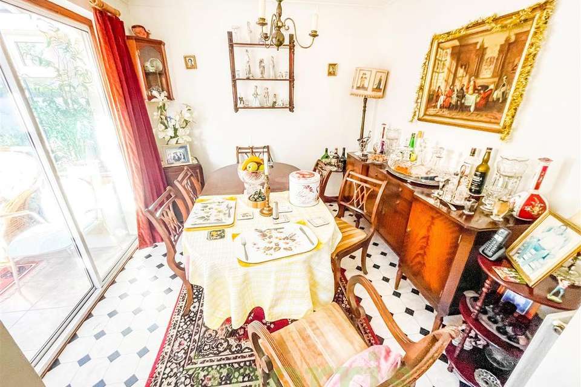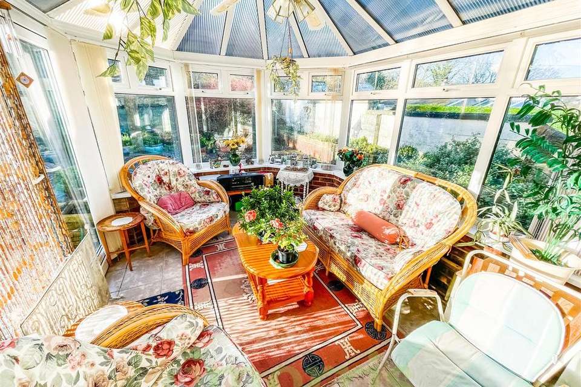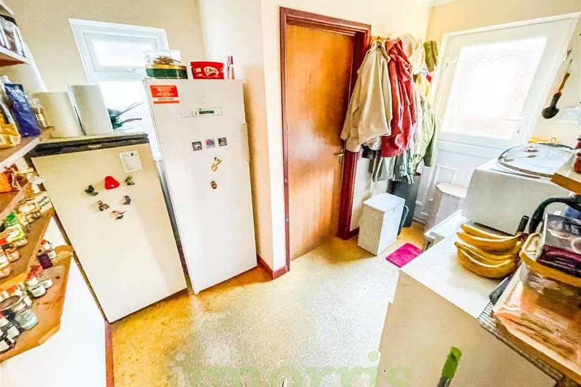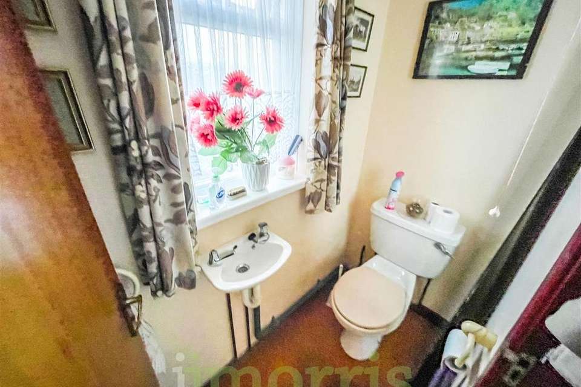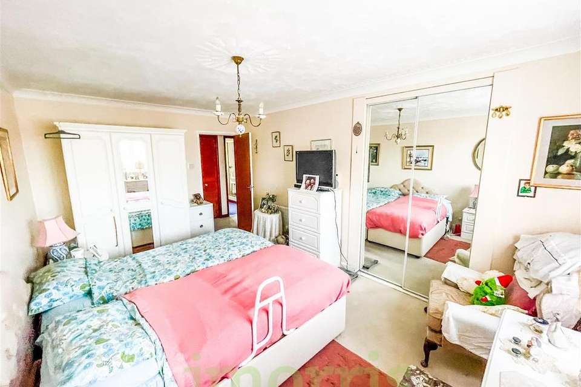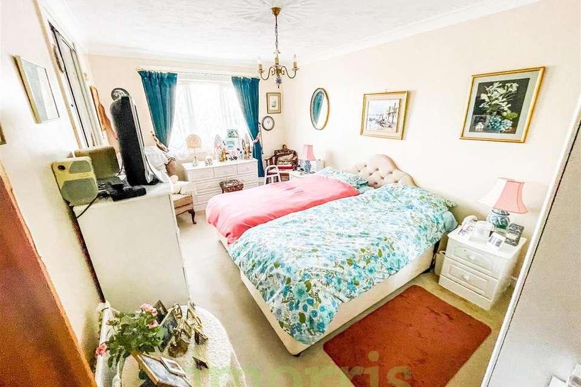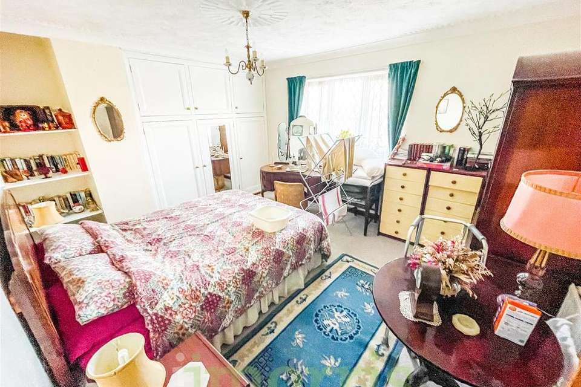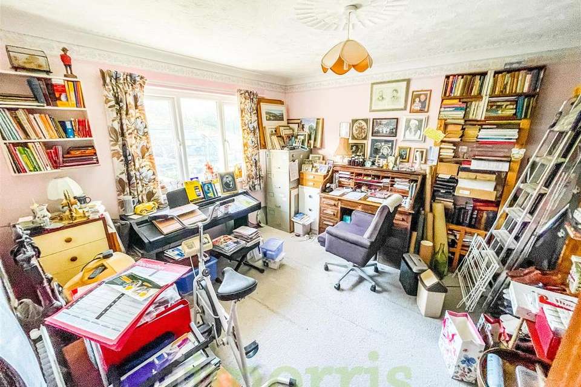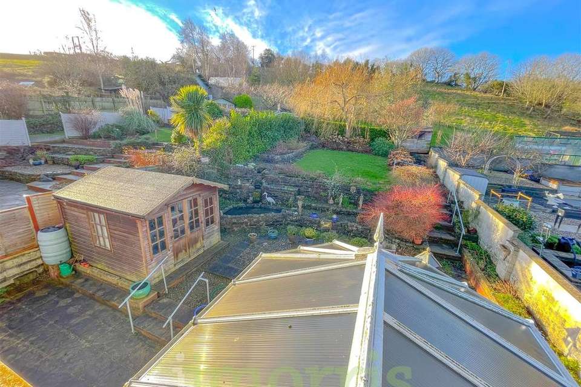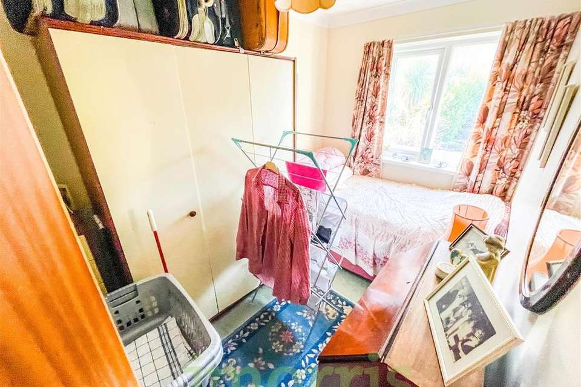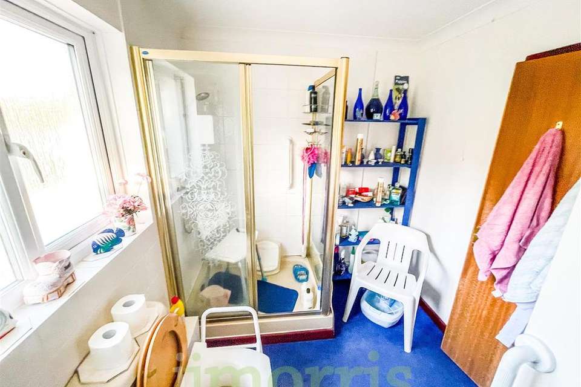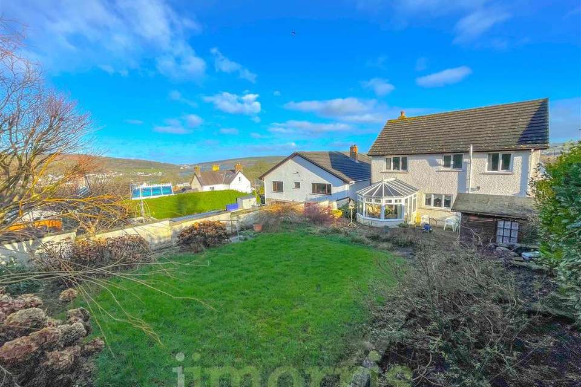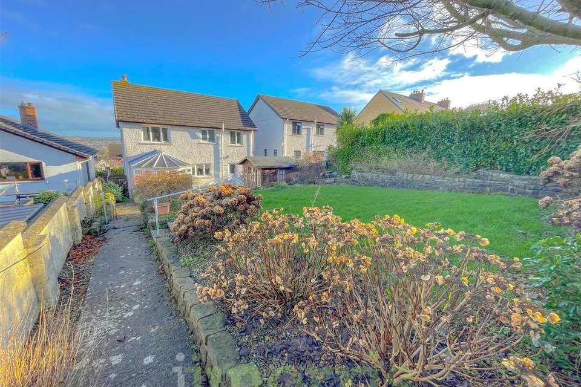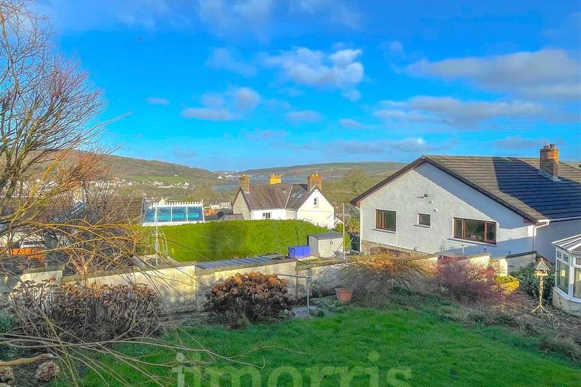4 bedroom detached house for sale
Afon Teifi, Longdown Bank, St Dogmaels, CARDIGANdetached house
bedrooms
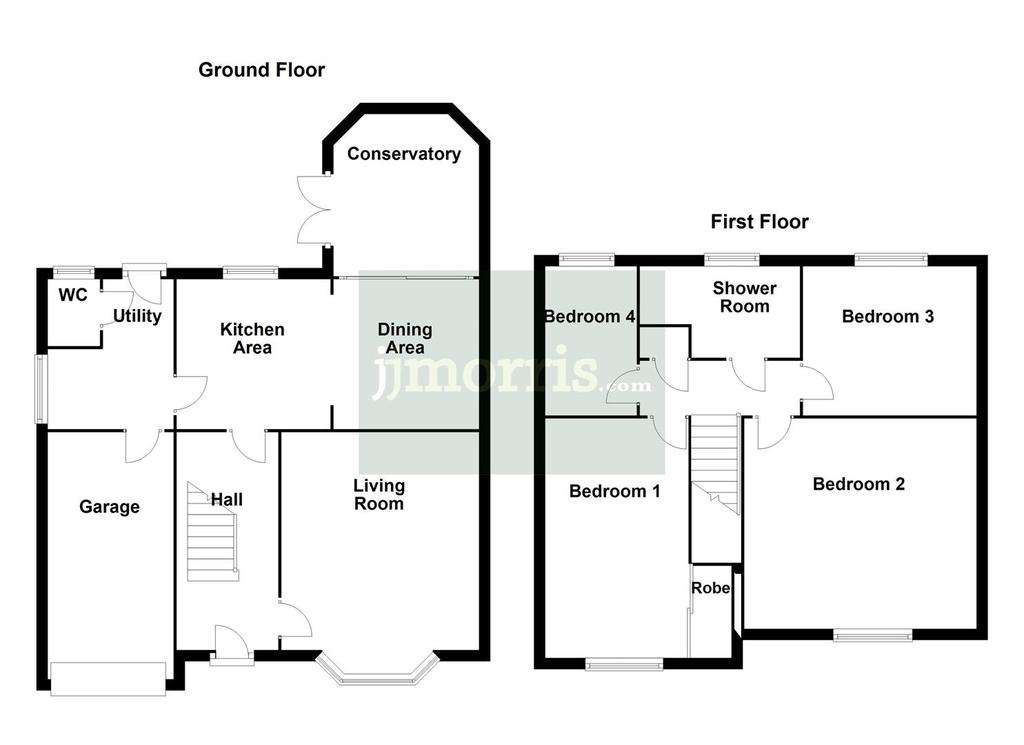
Property photos

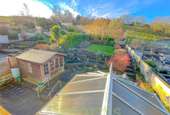
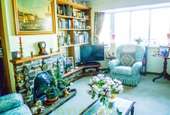
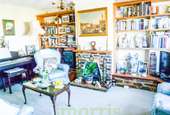
+16
Property description
Occupying an elevated position within a popular coastal village affording a detached two storey residence that has been well maintained by the current vendors and provides a comfortable family home. The ground floor accommodation includes a living room, kitchen/dining area, conservatory, separate utility room which provides access to the integral garage, cloak room and the rear garden. Four bedrooms and a shower room are located on the first floor. An attractive feature is the outside space which provides ample parking to the fore and a lovely rear garden which combines a paved patio, lawn, mature shrubs and trees which creates a lovely setting.Afon Teifi is highly recommended to those looking for a family home in a pleasant village location.
Entrance Hallway - Affording stairs to the first floor, radiator, valuable under stair storage and doors to:
Living Room - 5.00m x 3.53m (16'5" x 11'7") - A bay window overlooks the fore, whilst the focal point of the room is the open fireplace, fitted bookshelves and radiator.
Kitchen - 3.15m x 3.05m (10'4" x 10') - Overlooking the rear garden and comprising a range of base and wall mounted units with complimentary work surface over, stainless steel sink and drainer unit, space for a cooker, partly tiled walls and radiator. A door leads to the utility and a large archway leads to:
Dining Area - 2.77m x 2.72m (9'1" x 8'11") - With radiator and sliding patio doors lead to:
Conservatory - 3.61m x 2.97m (11'10" x 9'9") - A lovely place to sit and relax whilst overlooking the pretty garden, a door leads to a level paved patio area.
Utility - 3.28m x 2.62m (10'9" x 8'7") - Accessed from the kitchen, affording plumbing for an automatic appliance, base units, stable door to the rear and doors to both:
Cloakroom - With WC and wash hand basin.
Integral Garage - 4.80m x 2.97m (15'9" x 9'9") - Benefiting from an electric door and housing the wall mounted gas fired boiler.
Landing - Comprising a built in shelved airing cupboard with radiator, loft access and doors to:
Bedroom One - 4.90m x 3.05m (16'1" x 10') - Double room overlooking the fore with radiator and built in wardrobe with sliding door.
Bedroom Two - 3.96m x 3.45m (13' x 11'4") - Overlooking the fore again benefiting from a built in wardrobe and radiator.
Bedroom Three - 3.84m x 3.40m (12'7" x 11'2") - Overlooking the rear garden with radiator.
Bedroom Four - 3.18m x 2.06m (10'5" x 6'9") - Window to the rear and radiator.
Shower Room - 2.90m x 2.13m (9'6" x 7') - Affording a shower cubicle, W.C., wash hand basin, radiator and a window to the rear.
Externally -
Front Of Property - Approached from the roadside via a tarmac driveway which provides ample off road parking and ultimately leads to the garage. Easily maintainable rockery with pedestrian access to the rear.
Rear Garden - Immediately to the rear is a level paved patio which provides a lovely sitting area, whilst steps lead to a lawned garden combining a small pond, well maintained rockery, mature shrubs and trees. Also to the rear is a Timber Summer House and an additional garden shed. Estuary views are seen from the top of the garden.
Services, Etc. - Services: Mains water, electricity and drainage connected. Mains gas fired central heating system.
Tenure: Freehold with vacant possession upon completion (Legal adviser to confirm).
Local Authority: Pembrokeshire County Council.
Property Classification: Band E
Entrance Hallway - Affording stairs to the first floor, radiator, valuable under stair storage and doors to:
Living Room - 5.00m x 3.53m (16'5" x 11'7") - A bay window overlooks the fore, whilst the focal point of the room is the open fireplace, fitted bookshelves and radiator.
Kitchen - 3.15m x 3.05m (10'4" x 10') - Overlooking the rear garden and comprising a range of base and wall mounted units with complimentary work surface over, stainless steel sink and drainer unit, space for a cooker, partly tiled walls and radiator. A door leads to the utility and a large archway leads to:
Dining Area - 2.77m x 2.72m (9'1" x 8'11") - With radiator and sliding patio doors lead to:
Conservatory - 3.61m x 2.97m (11'10" x 9'9") - A lovely place to sit and relax whilst overlooking the pretty garden, a door leads to a level paved patio area.
Utility - 3.28m x 2.62m (10'9" x 8'7") - Accessed from the kitchen, affording plumbing for an automatic appliance, base units, stable door to the rear and doors to both:
Cloakroom - With WC and wash hand basin.
Integral Garage - 4.80m x 2.97m (15'9" x 9'9") - Benefiting from an electric door and housing the wall mounted gas fired boiler.
Landing - Comprising a built in shelved airing cupboard with radiator, loft access and doors to:
Bedroom One - 4.90m x 3.05m (16'1" x 10') - Double room overlooking the fore with radiator and built in wardrobe with sliding door.
Bedroom Two - 3.96m x 3.45m (13' x 11'4") - Overlooking the fore again benefiting from a built in wardrobe and radiator.
Bedroom Three - 3.84m x 3.40m (12'7" x 11'2") - Overlooking the rear garden with radiator.
Bedroom Four - 3.18m x 2.06m (10'5" x 6'9") - Window to the rear and radiator.
Shower Room - 2.90m x 2.13m (9'6" x 7') - Affording a shower cubicle, W.C., wash hand basin, radiator and a window to the rear.
Externally -
Front Of Property - Approached from the roadside via a tarmac driveway which provides ample off road parking and ultimately leads to the garage. Easily maintainable rockery with pedestrian access to the rear.
Rear Garden - Immediately to the rear is a level paved patio which provides a lovely sitting area, whilst steps lead to a lawned garden combining a small pond, well maintained rockery, mature shrubs and trees. Also to the rear is a Timber Summer House and an additional garden shed. Estuary views are seen from the top of the garden.
Services, Etc. - Services: Mains water, electricity and drainage connected. Mains gas fired central heating system.
Tenure: Freehold with vacant possession upon completion (Legal adviser to confirm).
Local Authority: Pembrokeshire County Council.
Property Classification: Band E
Council tax
First listed
Over a month agoAfon Teifi, Longdown Bank, St Dogmaels, CARDIGAN
Placebuzz mortgage repayment calculator
Monthly repayment
The Est. Mortgage is for a 25 years repayment mortgage based on a 10% deposit and a 5.5% annual interest. It is only intended as a guide. Make sure you obtain accurate figures from your lender before committing to any mortgage. Your home may be repossessed if you do not keep up repayments on a mortgage.
Afon Teifi, Longdown Bank, St Dogmaels, CARDIGAN - Streetview
DISCLAIMER: Property descriptions and related information displayed on this page are marketing materials provided by J.J. Morris - Cardigan. Placebuzz does not warrant or accept any responsibility for the accuracy or completeness of the property descriptions or related information provided here and they do not constitute property particulars. Please contact J.J. Morris - Cardigan for full details and further information.





