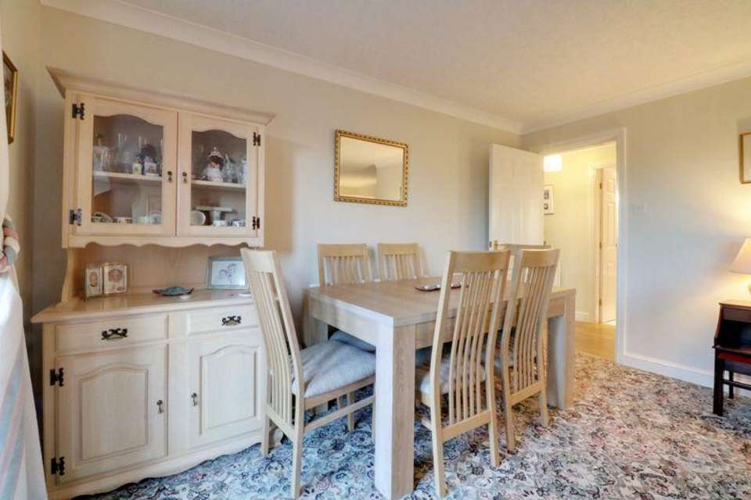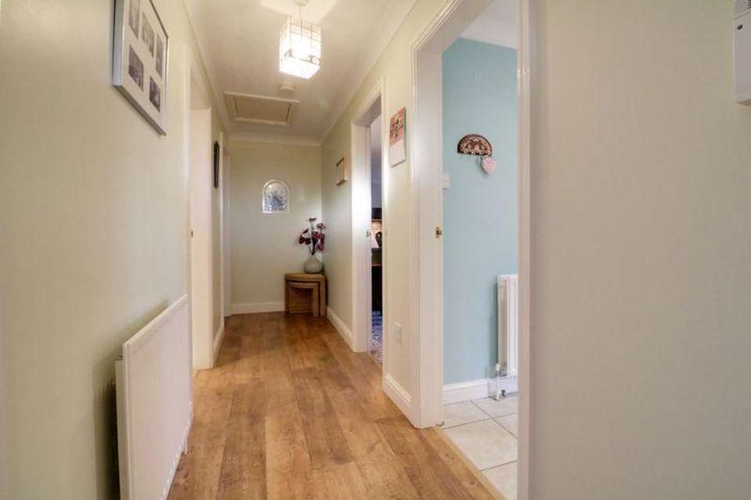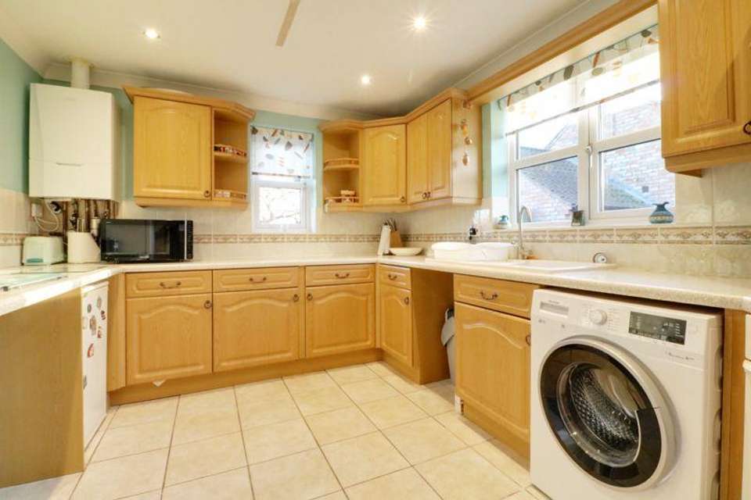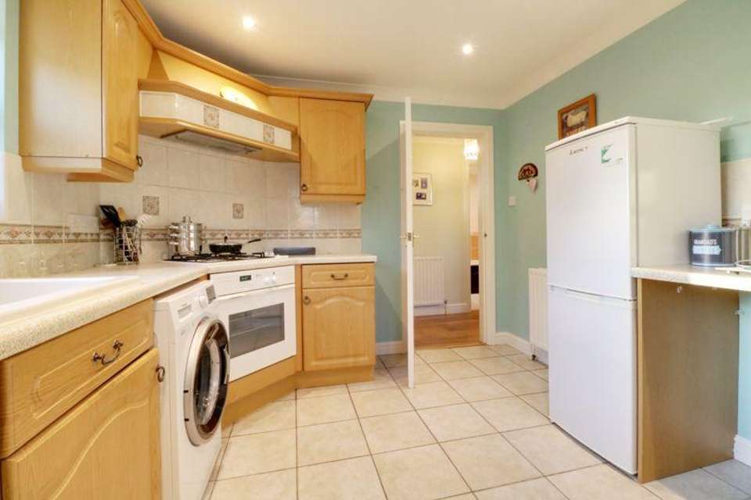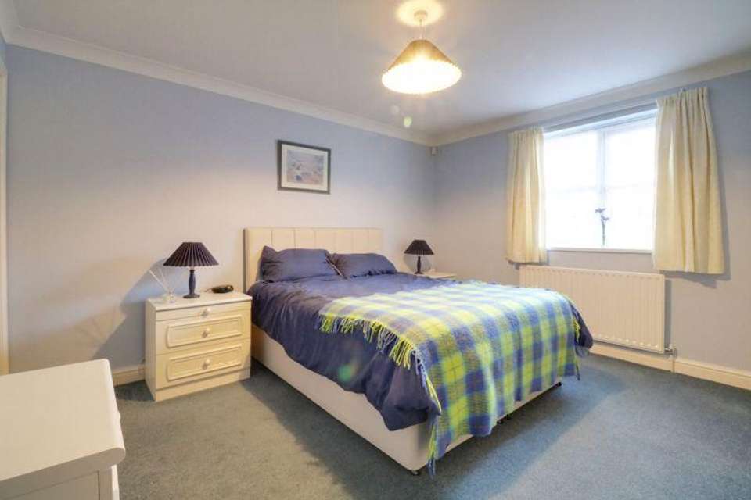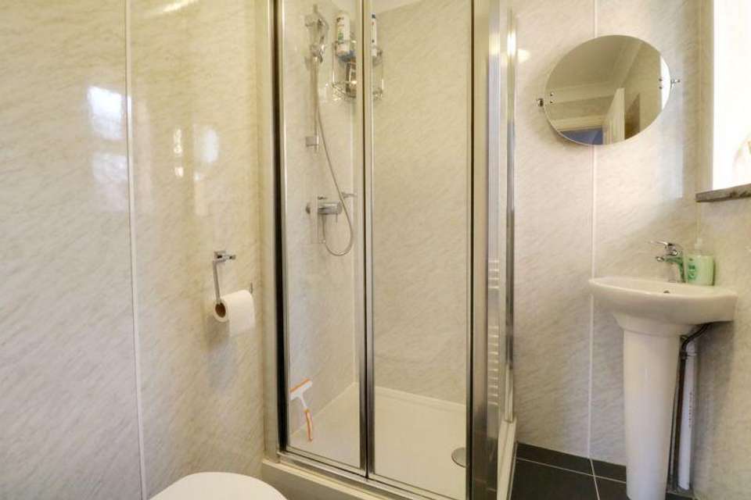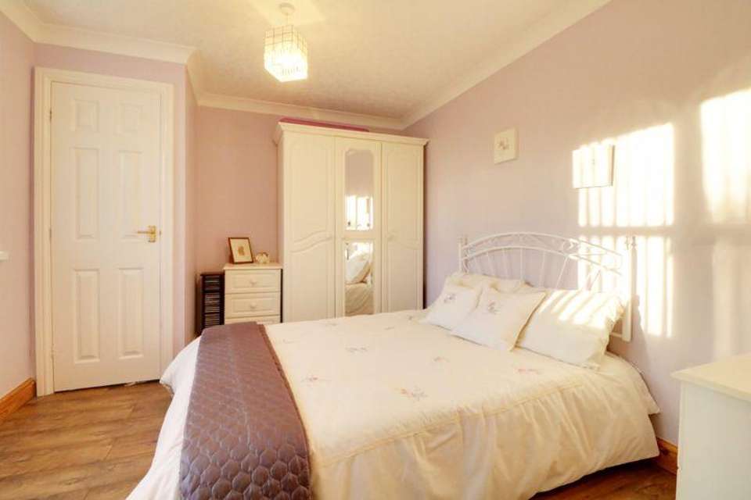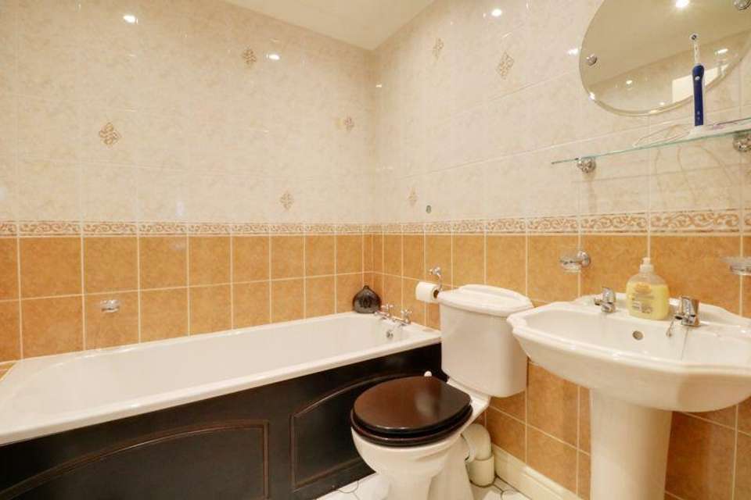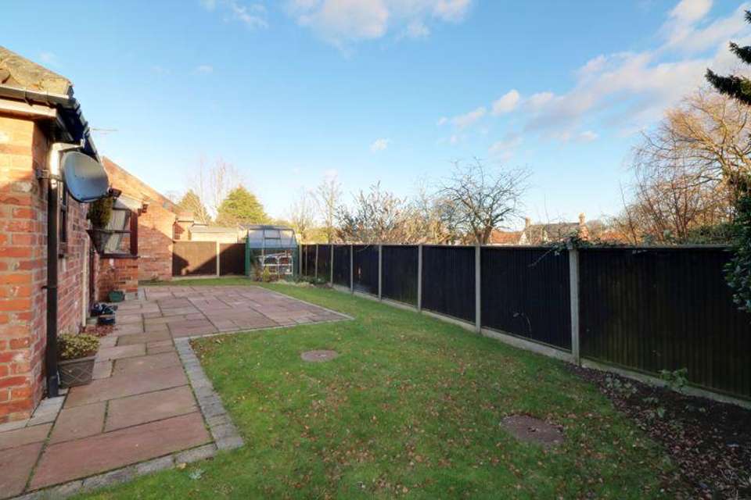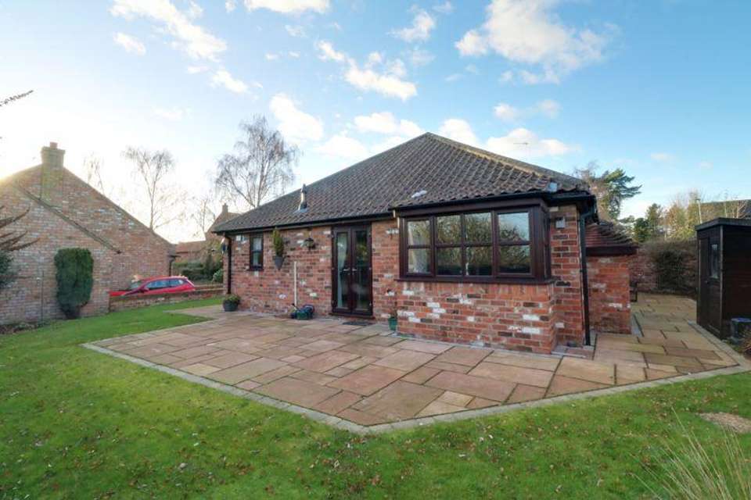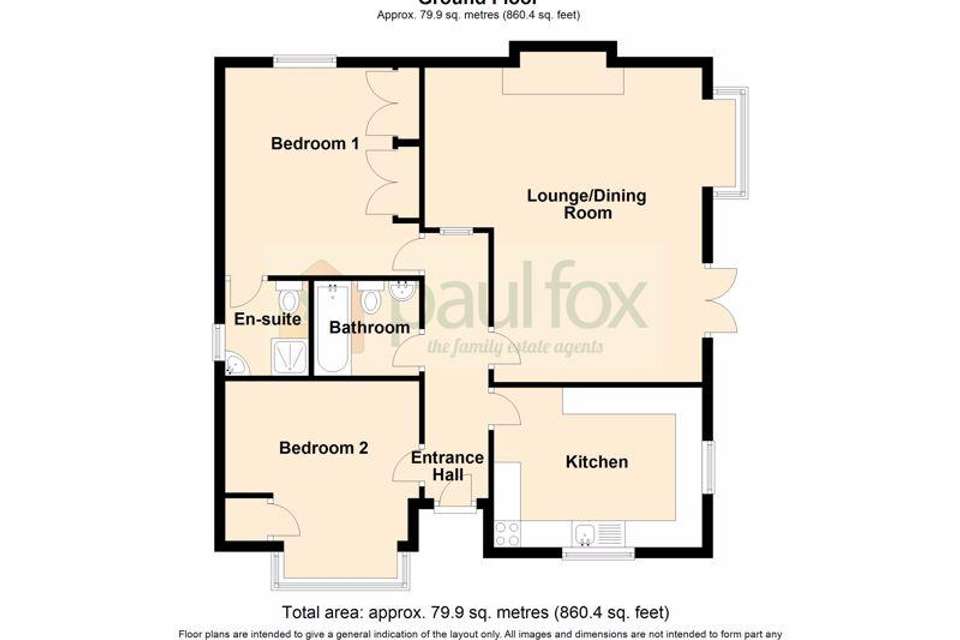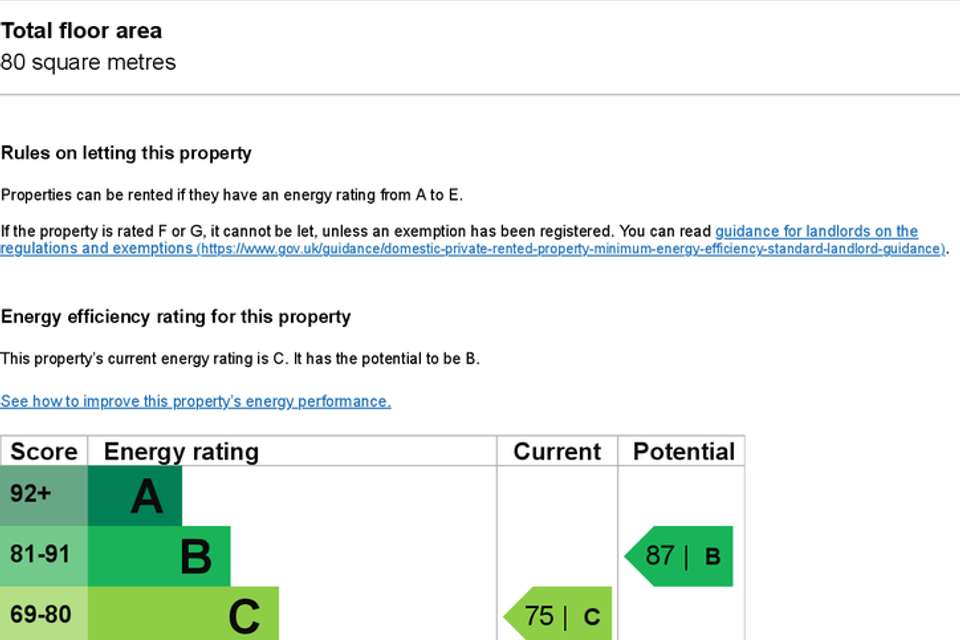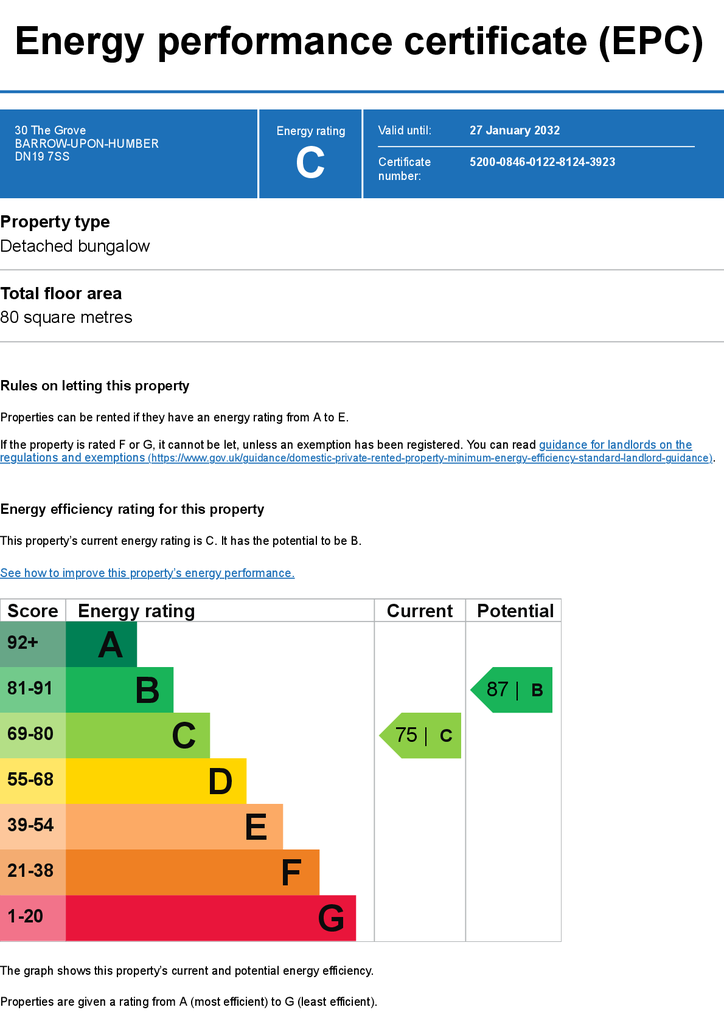2 bedroom property for sale
The Grove, Barrow-Upon-Humberproperty
bedrooms
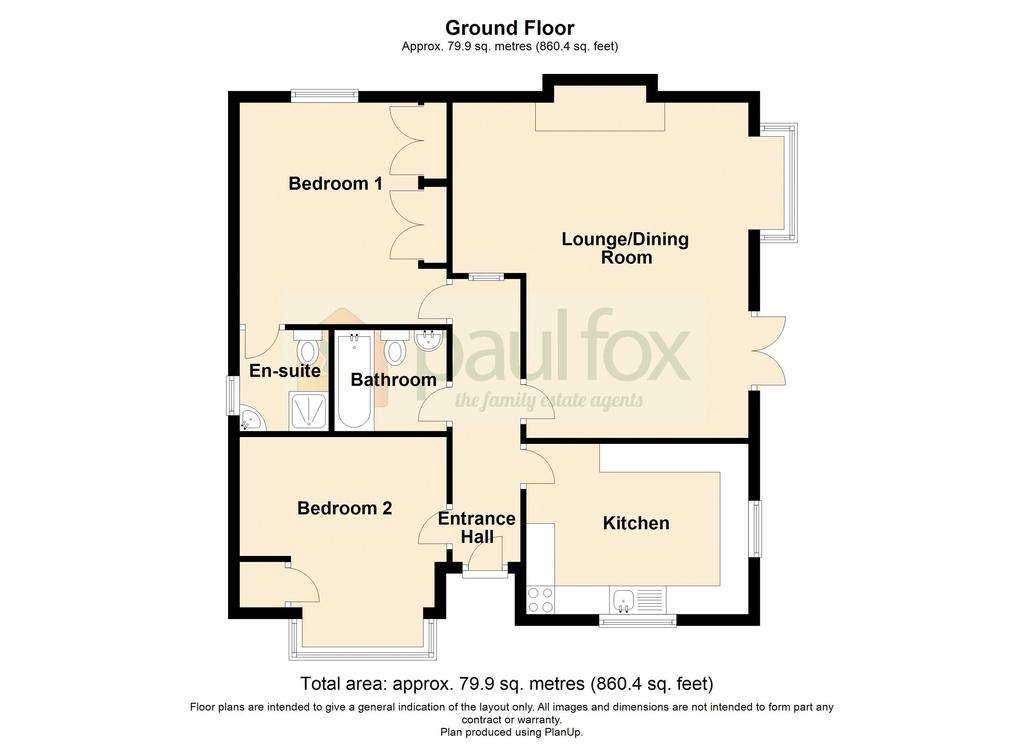
Property photos

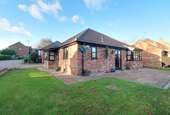
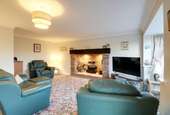
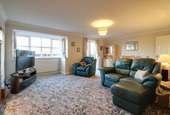
+12
Property description
* NO UPWARD CHAIN * * QUIET CUL-DE-SAC VILLAGE POSITION * A fine modern link detached bungalow, quietly positioned within the highly desirable village of Barrow Upon Humber. The well presented and proportioned accommodation comprises, central entrance hallway, open plan lounge/dining room, attractive fitted kitchen, 2 double bedrooms with master en-suite shower room & fitted main bathroom. Providing off street parking that leads to a attached single garage and extremely private enclosed gardens. Finished with uPvc double glazing and a modern gas fired central heating system. Viewing comes highly recommended. View via our Barton office.
FRONT ENTRANCE HALLWAY
Enjoying a front composite entrance door with inset pattern glazing, laminate flooring, loft access and internal doors leading off to;
KITCHEN - 12' 10'' x 9' 10'' (3.9m x 3m)
Enjoying a dual aspect with front uPVC double glazed window and a side uPVC double glazed window. The kitchen enjoys an extensive range of wooden shaker style low level units, drawer units and wall units with decorative brass pull handles and a patterned working top surface incorporating a porcelain single sink bowl sink unit with block mixer tap and drainer to the side, attractive tiled splash back, built in electric Neff oven with 4-ring gas hob above and intergrated extractor fan with downlighting, plumbing for an automatic washing machine, space for an undercounter fridge, space for a tall fridge freezer, inset celling spotlights, wall to ceiling coving, wall mounted Ideal gas Combi boiler and ceramic tiled flooring.
FINE MAIN LIVING DINING ROOM - 19' 0'' x 17' 1'' (5.8m x 5.2m)
Enjoying a dual aspect with a side feature bay uPVC double glazed window and side uPVC double glazed French doors leading out to the patio area, broad recessed fireplace with tiled hearth and bricked backing and surround with decorative wooden mantle and a live flame gas coal effect fire, TV input, wall mounted thermostatic control and wall to ceiling coving.
DOUBLE BEDROOM 1 - 12' 0'' x 13' 1'' (3.65m x 4m)
Enjoying a rear uPVC double glazed window, wall to ceiling coving, bank of fitted wardrobes and an internal door leading through to;
EN-SUITE - 5' 11'' x 5' 3'' (1.81m x 1.59m)
Enjoying a side uPVC double glazed window with frosted glazing and a three piece suite in white comprising a low flush WC, corner shower cubicle with overhead chrome mains shower and folding glazed shower door and screen, fully mermaid boarding to the walls, tiled flooring, corner pedestal wash hand basin, extractor fan, wall to ceiling coving and chrome wall mounted towel heater.
BATHROOM - 6' 4'' x 5' 10'' (1.92m x 1.78m)
Enjoying a three piece suite in white comprising of a panelled bath, low flush WC and a pedestal wash hand basin, fully tiled walls and tiled flooring, chrome wall mounted towel heater, extractor fan, wall to ceiling coving and inset ceiling spotlights.
DOUBLE BEDROOM 2 - 12' 0'' x 12' 2'' (3.67m x 3.7m)
Enjoying a front bay uPVC double glazed window, attractive laminate flooring, wall to ceiling coving and a built in storage cupboard.
OUTBUILDING - 9' 7'' x 15' 7'' (2.92m x 4.74m)
Enjoying full power and lighting, a rear uPVC double glazed entrance door leading out to the rear garden and a manual up and over roller door. There is also a timber garden store shed and glazed aluminum greenhouse.
GROUNDS
To the front the property enjoys a block paved driveway providing off street parking which leads to the attached single garage. A block paved pathway to the front entrance. A principally laid lawned wraps around the side of the property with an attractive adjoining Indian sand stone patio area which is positioned outside the living room. The rear garden is extremely private with high border brick walling and access to the rear attached garage.
FRONT ENTRANCE HALLWAY
Enjoying a front composite entrance door with inset pattern glazing, laminate flooring, loft access and internal doors leading off to;
KITCHEN - 12' 10'' x 9' 10'' (3.9m x 3m)
Enjoying a dual aspect with front uPVC double glazed window and a side uPVC double glazed window. The kitchen enjoys an extensive range of wooden shaker style low level units, drawer units and wall units with decorative brass pull handles and a patterned working top surface incorporating a porcelain single sink bowl sink unit with block mixer tap and drainer to the side, attractive tiled splash back, built in electric Neff oven with 4-ring gas hob above and intergrated extractor fan with downlighting, plumbing for an automatic washing machine, space for an undercounter fridge, space for a tall fridge freezer, inset celling spotlights, wall to ceiling coving, wall mounted Ideal gas Combi boiler and ceramic tiled flooring.
FINE MAIN LIVING DINING ROOM - 19' 0'' x 17' 1'' (5.8m x 5.2m)
Enjoying a dual aspect with a side feature bay uPVC double glazed window and side uPVC double glazed French doors leading out to the patio area, broad recessed fireplace with tiled hearth and bricked backing and surround with decorative wooden mantle and a live flame gas coal effect fire, TV input, wall mounted thermostatic control and wall to ceiling coving.
DOUBLE BEDROOM 1 - 12' 0'' x 13' 1'' (3.65m x 4m)
Enjoying a rear uPVC double glazed window, wall to ceiling coving, bank of fitted wardrobes and an internal door leading through to;
EN-SUITE - 5' 11'' x 5' 3'' (1.81m x 1.59m)
Enjoying a side uPVC double glazed window with frosted glazing and a three piece suite in white comprising a low flush WC, corner shower cubicle with overhead chrome mains shower and folding glazed shower door and screen, fully mermaid boarding to the walls, tiled flooring, corner pedestal wash hand basin, extractor fan, wall to ceiling coving and chrome wall mounted towel heater.
BATHROOM - 6' 4'' x 5' 10'' (1.92m x 1.78m)
Enjoying a three piece suite in white comprising of a panelled bath, low flush WC and a pedestal wash hand basin, fully tiled walls and tiled flooring, chrome wall mounted towel heater, extractor fan, wall to ceiling coving and inset ceiling spotlights.
DOUBLE BEDROOM 2 - 12' 0'' x 12' 2'' (3.67m x 3.7m)
Enjoying a front bay uPVC double glazed window, attractive laminate flooring, wall to ceiling coving and a built in storage cupboard.
OUTBUILDING - 9' 7'' x 15' 7'' (2.92m x 4.74m)
Enjoying full power and lighting, a rear uPVC double glazed entrance door leading out to the rear garden and a manual up and over roller door. There is also a timber garden store shed and glazed aluminum greenhouse.
GROUNDS
To the front the property enjoys a block paved driveway providing off street parking which leads to the attached single garage. A block paved pathway to the front entrance. A principally laid lawned wraps around the side of the property with an attractive adjoining Indian sand stone patio area which is positioned outside the living room. The rear garden is extremely private with high border brick walling and access to the rear attached garage.
Council tax
First listed
Over a month agoEnergy Performance Certificate
The Grove, Barrow-Upon-Humber
Placebuzz mortgage repayment calculator
Monthly repayment
The Est. Mortgage is for a 25 years repayment mortgage based on a 10% deposit and a 5.5% annual interest. It is only intended as a guide. Make sure you obtain accurate figures from your lender before committing to any mortgage. Your home may be repossessed if you do not keep up repayments on a mortgage.
The Grove, Barrow-Upon-Humber - Streetview
DISCLAIMER: Property descriptions and related information displayed on this page are marketing materials provided by Paul Fox Estate Agents - Barton-upon-Humber. Placebuzz does not warrant or accept any responsibility for the accuracy or completeness of the property descriptions or related information provided here and they do not constitute property particulars. Please contact Paul Fox Estate Agents - Barton-upon-Humber for full details and further information.





