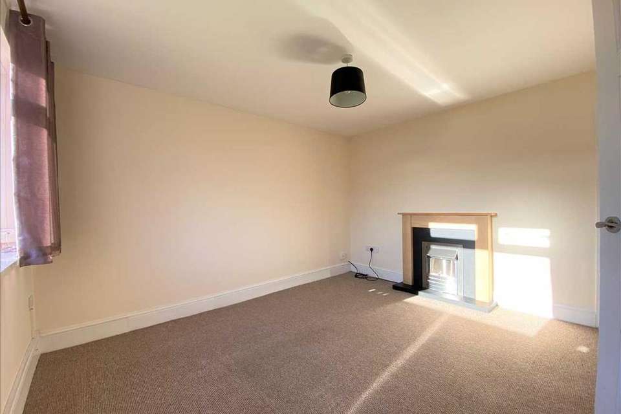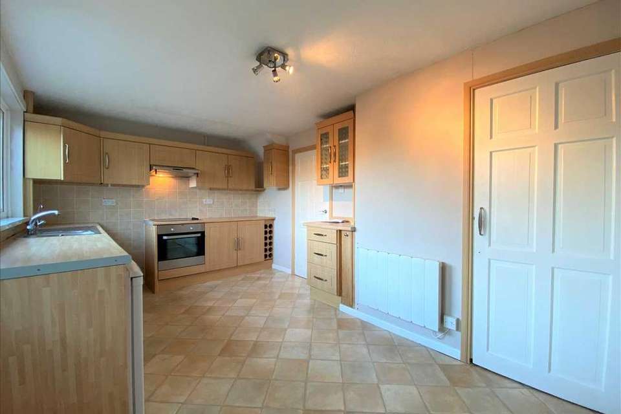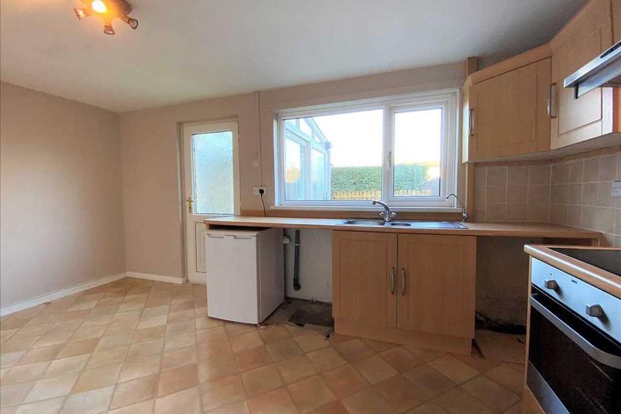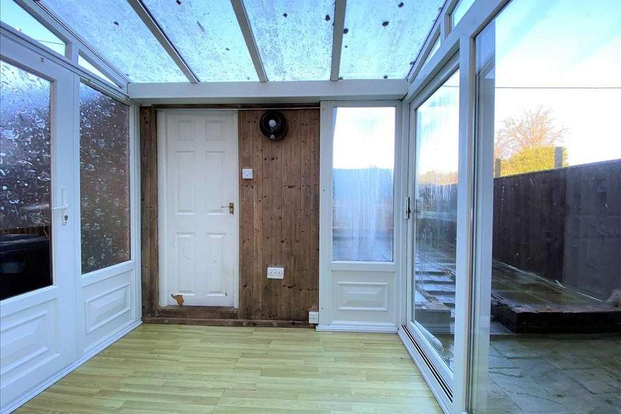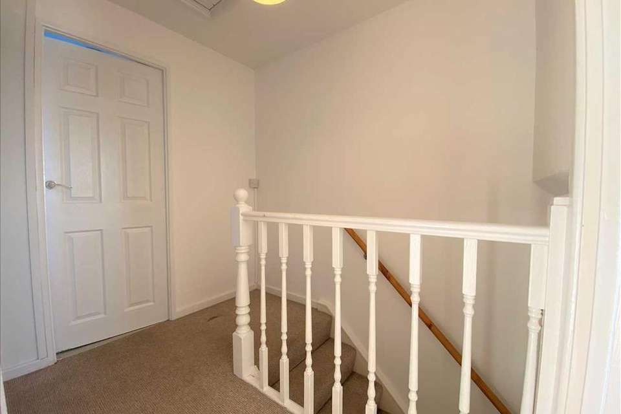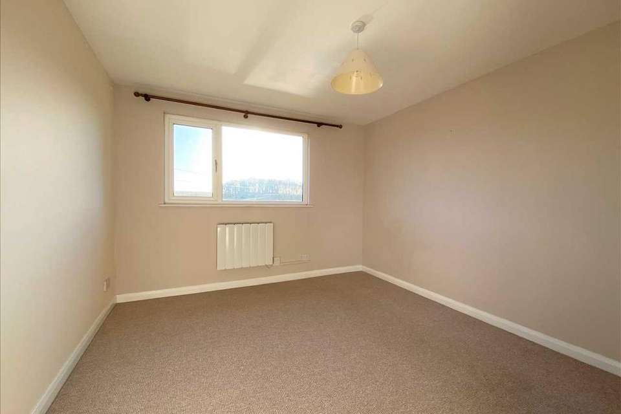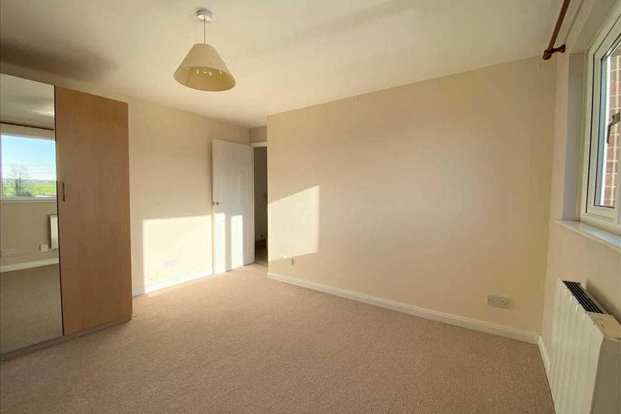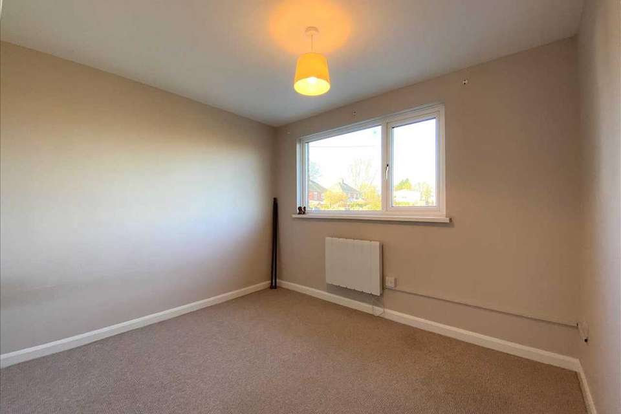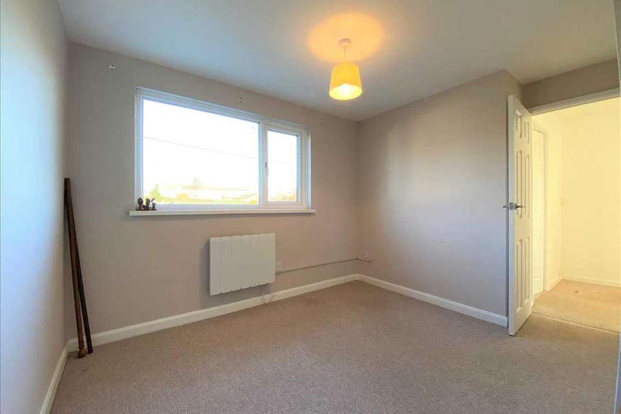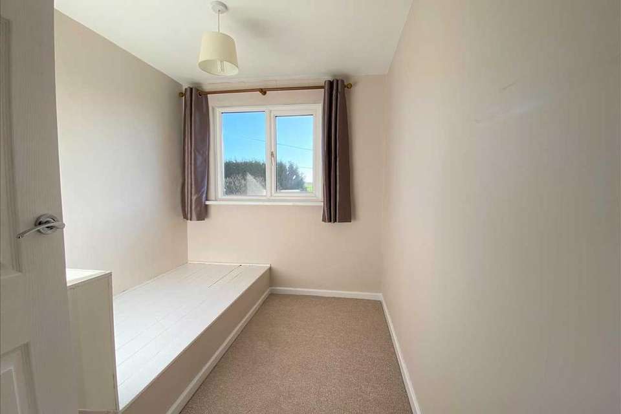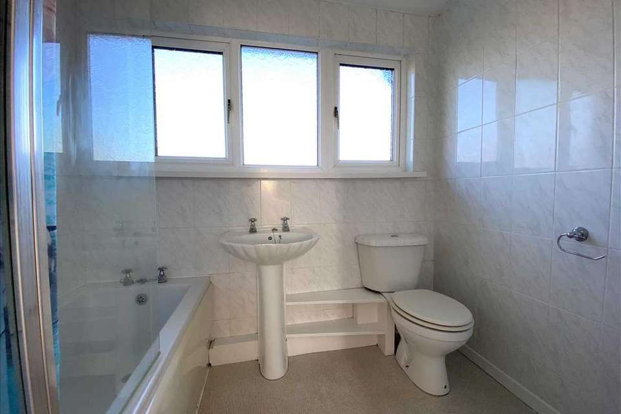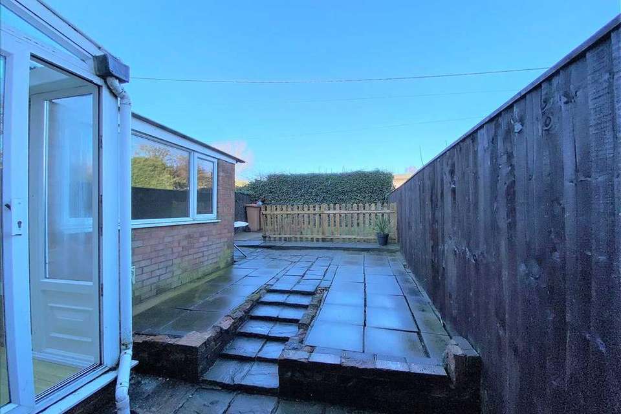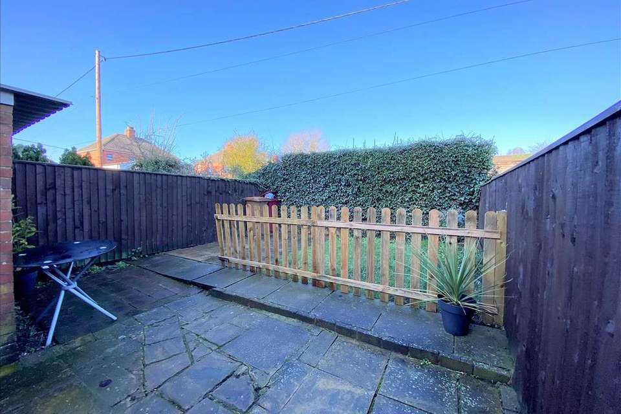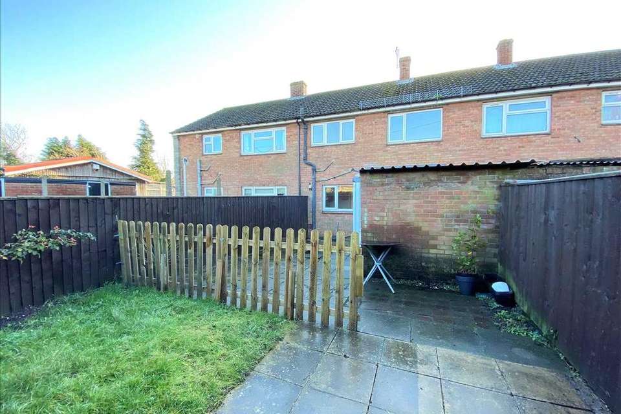3 bedroom terraced house for sale
RANSOM COURT, KIRMINGTONterraced house
bedrooms
Property photos

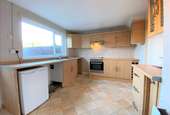
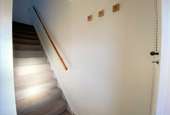
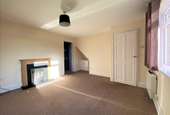
+14
Property description
*NO CHAIN* *IDEAL INVESTMENT OR FIRST TIME BUY* Bell Watson are delighted to bring to the market this THREE bedroomed property in a quiet Cul-De-Sac location of Kirmington briefly comprising, entrance hallway, front facing lounge, large kitchen diner, conservatory and integral store house. The first floor offers three bedrooms and a family bathroom. The property benefits having gardens to the front and rear with uPVC double glazing and electric heating throughout.
LOCATION
Kirmington is a well regarded rural village with the popular Marrowbone & Cleaver eatery, primary school and access to a good range of transport links including Humberside Airport, the M180 and Barnetby train station. The market town of Brigg is only seven miles away and offers all your local amenities with Caistor also approximately seven miles away and has a highly regarded grammar school.
ACCOMMODATION
Arranged over two floors and comprises
ENTRANCE HALL
Enter the property through a uPVC front door into the entrance hall with light fitting to the ceiling, carpeted flooring, stairs leading to the first floor and internal door leading to
LOUNGE 3.74m (12' 3") x 3.51m (11' 6")
A bright front facing lounge benefits having an electric fire with beech effect surround, understairs storage cupboards,
light fitting to ceiling, uPVC double glazed window and carpeted flooring.
DINING KITCHEN 4.82m (15' 10") x 2.99m (9' 10")
A well appointed beech effect kitchen offers high and low level units with beech butcher style worktop and tiled splashbacks. 1 1/2 stainless steel sink with chrome mixer tap and right hand drainer. Integrated Zanussi electric oven and ceramic hob with stainless steel extractor over.
Under counter recess and plumbing for washing machine and fridge, larder cupboard, light fitting to ceiling, electric radiator and cushion flooring. uPVC double glazed window to rear aspect and uPVC external door leading to
CONSERVATORY 2.37m (7' 9") x 2.23m (7' 4")
A uPVC double glazed conservatory with polycarbonate roof, wall light and laminate flooring. An internal door takes you to the brick built outhouse with lighting, electricity and uPVC double glazed window to the side elevation. There are external doors providing access to the rear garden and side passage.
FIRST FLOOR
Landing with light fitting and loft access to ceiling where you will find the hot water tank and immersion heater. Carpeted flooring and internal doors to bedrooms and bathroom.
BEDROOM ONE 3.77m (12' 4") x 3.16m (10' 4")
With uPVC double glazed window to front elevation enjoying wonderful country side views.
Light fitting to the ceiling, electric radiator and carpeted flooring.
BEDROOM TWO 3.16m (10' 4") x 3.07m (10' 1")
With uPVC double glazed window to the rear elevation, light fitting to the ceiling,
electric radiator and carpeted flooring.
BEDROOM THREE 2.89m (9' 6") x 2.17m (7' 1")
With uPVC double glazed window to the front elevation, light fitting to the ceiling and carpeted flooring.
BATHROOM 2.26m (7' 5") x 1.64m (5' 5")
A fully tiled, white three piece suite provides bath with electric shower over, pedestal sink with chrome taps and closed couple WC. Heated towel rail, light fitting to the ceiling, uPVC obscure double glazed window to the rear and cushion flooring.
OUTSIDE
A fully enclosed and secure rear garden enjoys a large, split level slabbed patio and lawned area. This can be accessed via the under passage down the side of the property. There is an attractive lawned area to the front with steps leading to the front door.
FIXTURES AND FITTINGS
All fixed floor coverings and built in appliances are to be included within the sale of the property.
SERVICES (not tested)
Mains electric, water and drainage are all understood to be connected to the property.
COUNCIL TAX
The Council Tax Banding for this property is 'Band A' as confirmed by North Lincolnshire Council.
LOCATION
Kirmington is a well regarded rural village with the popular Marrowbone & Cleaver eatery, primary school and access to a good range of transport links including Humberside Airport, the M180 and Barnetby train station. The market town of Brigg is only seven miles away and offers all your local amenities with Caistor also approximately seven miles away and has a highly regarded grammar school.
ACCOMMODATION
Arranged over two floors and comprises
ENTRANCE HALL
Enter the property through a uPVC front door into the entrance hall with light fitting to the ceiling, carpeted flooring, stairs leading to the first floor and internal door leading to
LOUNGE 3.74m (12' 3") x 3.51m (11' 6")
A bright front facing lounge benefits having an electric fire with beech effect surround, understairs storage cupboards,
light fitting to ceiling, uPVC double glazed window and carpeted flooring.
DINING KITCHEN 4.82m (15' 10") x 2.99m (9' 10")
A well appointed beech effect kitchen offers high and low level units with beech butcher style worktop and tiled splashbacks. 1 1/2 stainless steel sink with chrome mixer tap and right hand drainer. Integrated Zanussi electric oven and ceramic hob with stainless steel extractor over.
Under counter recess and plumbing for washing machine and fridge, larder cupboard, light fitting to ceiling, electric radiator and cushion flooring. uPVC double glazed window to rear aspect and uPVC external door leading to
CONSERVATORY 2.37m (7' 9") x 2.23m (7' 4")
A uPVC double glazed conservatory with polycarbonate roof, wall light and laminate flooring. An internal door takes you to the brick built outhouse with lighting, electricity and uPVC double glazed window to the side elevation. There are external doors providing access to the rear garden and side passage.
FIRST FLOOR
Landing with light fitting and loft access to ceiling where you will find the hot water tank and immersion heater. Carpeted flooring and internal doors to bedrooms and bathroom.
BEDROOM ONE 3.77m (12' 4") x 3.16m (10' 4")
With uPVC double glazed window to front elevation enjoying wonderful country side views.
Light fitting to the ceiling, electric radiator and carpeted flooring.
BEDROOM TWO 3.16m (10' 4") x 3.07m (10' 1")
With uPVC double glazed window to the rear elevation, light fitting to the ceiling,
electric radiator and carpeted flooring.
BEDROOM THREE 2.89m (9' 6") x 2.17m (7' 1")
With uPVC double glazed window to the front elevation, light fitting to the ceiling and carpeted flooring.
BATHROOM 2.26m (7' 5") x 1.64m (5' 5")
A fully tiled, white three piece suite provides bath with electric shower over, pedestal sink with chrome taps and closed couple WC. Heated towel rail, light fitting to the ceiling, uPVC obscure double glazed window to the rear and cushion flooring.
OUTSIDE
A fully enclosed and secure rear garden enjoys a large, split level slabbed patio and lawned area. This can be accessed via the under passage down the side of the property. There is an attractive lawned area to the front with steps leading to the front door.
FIXTURES AND FITTINGS
All fixed floor coverings and built in appliances are to be included within the sale of the property.
SERVICES (not tested)
Mains electric, water and drainage are all understood to be connected to the property.
COUNCIL TAX
The Council Tax Banding for this property is 'Band A' as confirmed by North Lincolnshire Council.
Council tax
First listed
Over a month agoRANSOM COURT, KIRMINGTON
Placebuzz mortgage repayment calculator
Monthly repayment
The Est. Mortgage is for a 25 years repayment mortgage based on a 10% deposit and a 5.5% annual interest. It is only intended as a guide. Make sure you obtain accurate figures from your lender before committing to any mortgage. Your home may be repossessed if you do not keep up repayments on a mortgage.
RANSOM COURT, KIRMINGTON - Streetview
DISCLAIMER: Property descriptions and related information displayed on this page are marketing materials provided by Bell Watson - Brigg. Placebuzz does not warrant or accept any responsibility for the accuracy or completeness of the property descriptions or related information provided here and they do not constitute property particulars. Please contact Bell Watson - Brigg for full details and further information.





