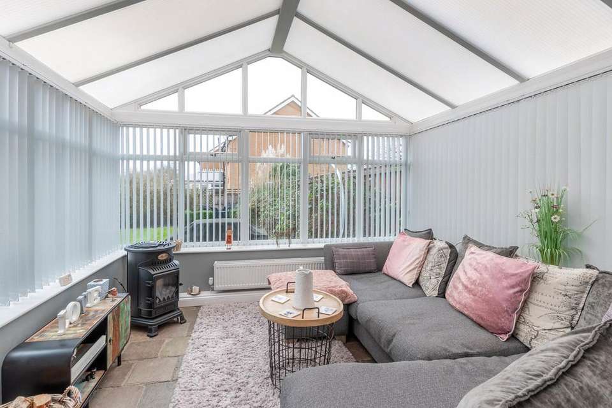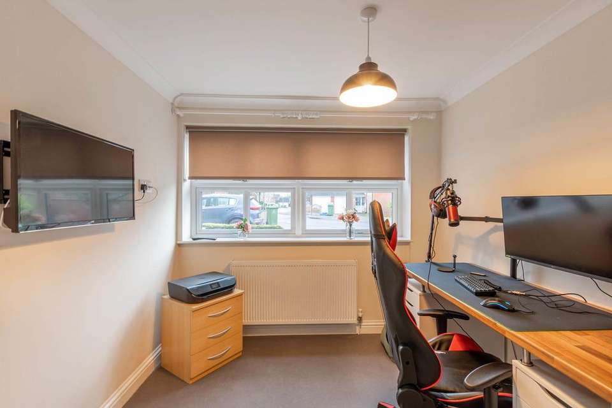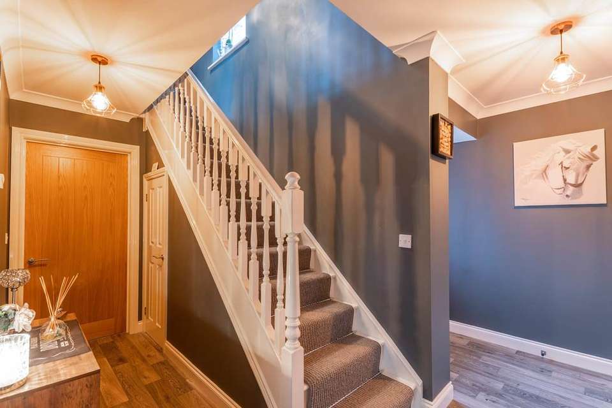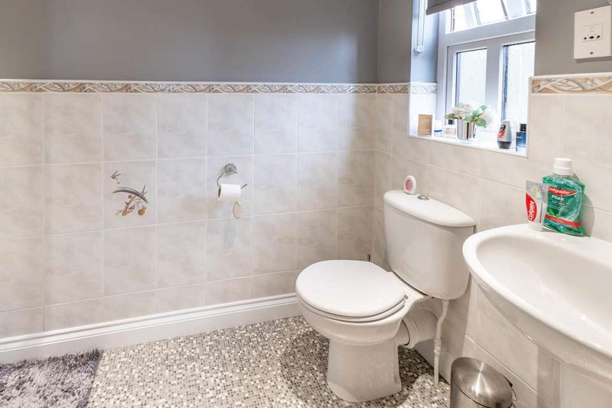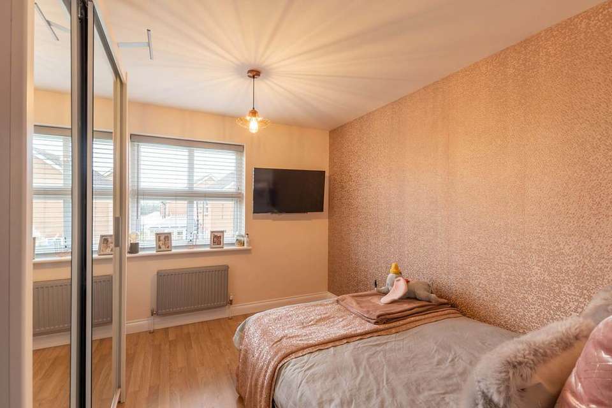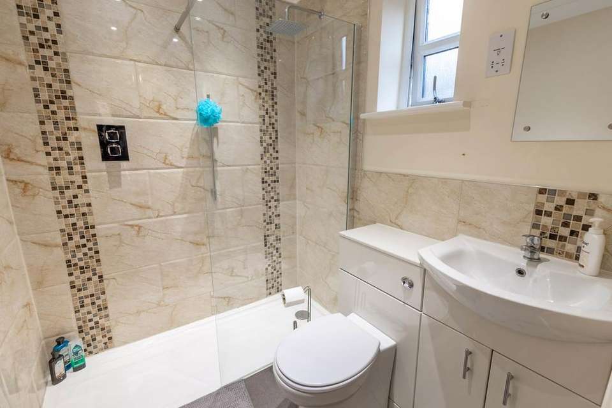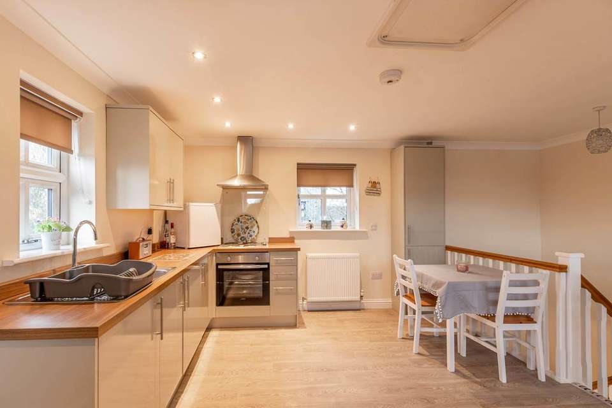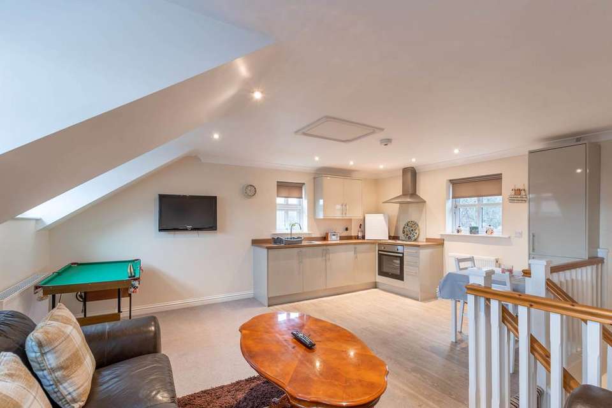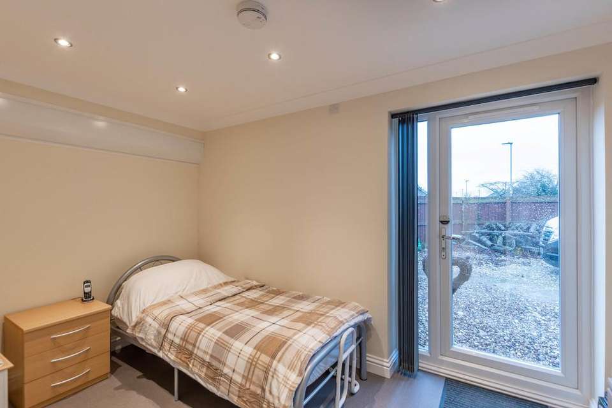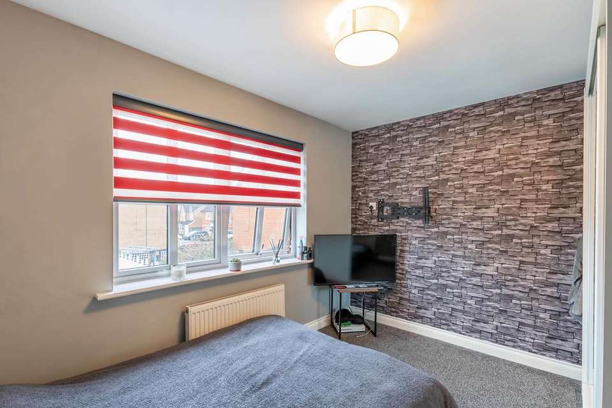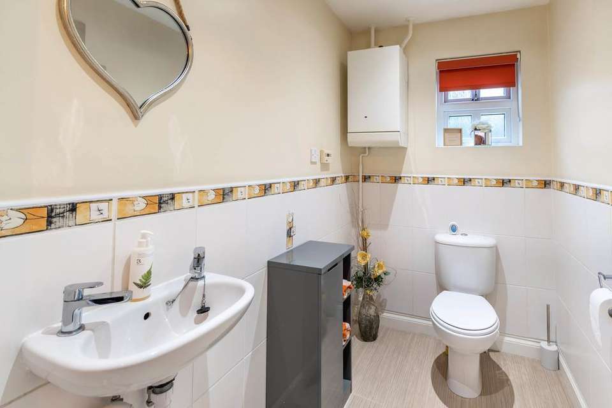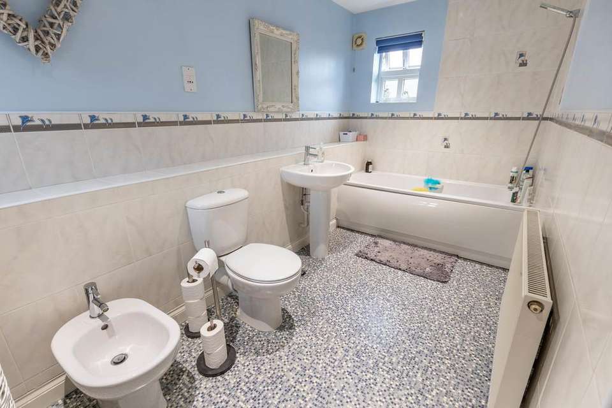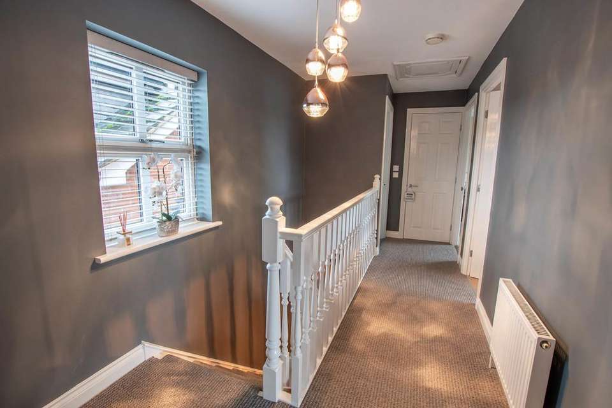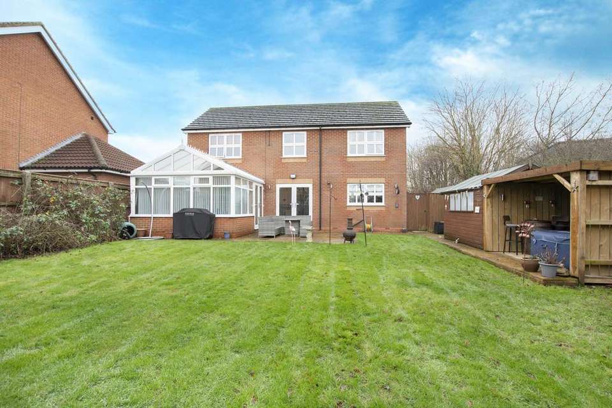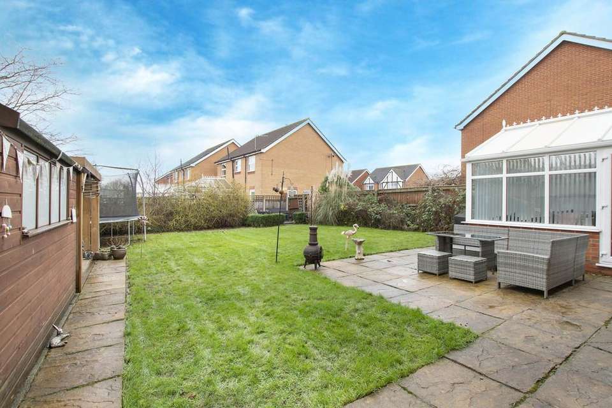4 bedroom detached house for sale
Bramble Way, Briggdetached house
bedrooms
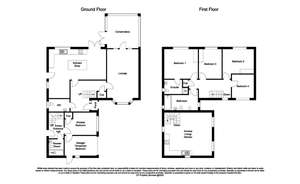
Property photos
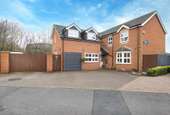
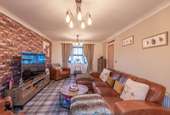
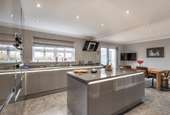
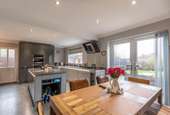
+16
Property description
DESCRIPTION
An extremely well presented and spacious modern detached family home with good sized lounge leading into brick based conservatory overlooking the larger than average garden. Well appointed kitchen living family room in modern grey with integrated appliances. There are en suite facilities to the master bedroom as well as a family bathroom. In addition, there is an attached one bedroom split level annexe, ideal for an elderly relative or teenager, but also could be incorporated to become a home office. The property sits on a good sized plot on the edge of this popular modern development within comfortable distance of Brigg town centre.
LOCATION
Brigg provides comprehensive shopping, leisure and recreational facilities as well as schools for all age groups. There is a railway station and good links to the M180, A15 and A18 leading to Lincoln, Hull and Humberside Airport.
DIRECTIONS
From Brigg town centre head west on the A18 and at the roundabout (opposite Lidl) turn right onto Atherton Way and first right onto Almond Grove, which leads into Bramble Way and number 1 is on the left.
ACCOMMODATION
COVERED ENTRANCE with half glazed door into
GOOD SIZED ENTRANCE HALL with oak coloured flooring, moulded skirtings, stairs to first floor landing. Central heating thermostat, under stairs storage cupboard.
CLOAKROOM rear aspect obscure double glazed window, white low level wc, wall mounted hand basin with contemporary taps, half tiled walls, central heating programmer, recessed lighting, wall mounted gas fired central heating boiler.
LOUNGE 18'0" x 11'7" (5.52m x 3.57) measurements exclude front aspect double glazed bay window, TV and telephone points, moulded skirtings, double glazed French doors into
CONSERVATORY 12'4" X 12'4" (3.79m x 3.79m) brick base, high level raised polycarbonate pitched roof, tiled flooring, moulded skirtings, radiator, double glazed French doors leading into the garden.
KITCHEN FAMILY DINING ROOM 21'4" x 18'2" (6.52m x 5.54m) maximum dimensions
Kitchen Area double glazed window, double glazed French doors leading into the garden. Modern and well appointed contemporary fitted soft close handless dove and dark grey base cupboard and drawer units with integrated fridge and freezer, washing machine and dishwasher, electric oven and grill. Single sink drainer unit with mixer tap, five ring gas hob with Perspex splashback and contemporary extractor canopy in black Perspex and chrome above with lighting. Ample working surfaces with under counter lighting, wine cooler, central island with additional cupboards and hidden storage.
Family/Dining Area TV aerial point, recessed lighting, half glazed door to garden, double glazed window.
FIRST FLOOR
GALLERY STYLE LANDING front aspect double glazed window, access to roof void, moulded skirtings, built in airing cupboard with factory lagged hot water cylinder and fitted immersion.
MASTER BEDROOM 12'6" x 11'0" (3.84m x 3.37m) rear aspect double glazed window overlooking the garden, range of floor to ceiling Sharps double wardrobes with ample hanging and shelving space. (Please note the bed base and bedside cabinets can be purchased separately). TV and telephone points. Door to
EN SUITE SHOWER ROOM 9'0" x 5'4" (2.77m x 1.63m) side aspect obscure double glazed window, walk in tiled shower cubicle with mains fed shower, bifold glazed screen, pedestal hand basin with contemporary mixer tap, low level wc, half tiled walls, shaver socker and recessed lighting.
BEDROOM TWO 11'2" x 11'0" (3.42m x 3.38m) rear aspect double glazed window overlooking the rear garden, moulded skirtings, TV and telephone points.
BEDROOM THREE 11'0" x 9'3" (3.38m x 2.84m) rear aspect double glazed window overlooking the rear garden, oak coloured flooring, built in wardrobes with mirror fronted sliding doors with ample hanging and shelving space.
BEDROOM FOUR 8'9" x 8'1" (2.71m x 2.47m) front aspect double glazed window, oak coloured flooring, moulded skirtings.
FAMILY BATHROOM 12'6" x 8'4" (3.83m x 2.57m) maximum dimensions, dual aspect obscure double glazed windows, three piece white suite with panel enclosed bath with mixer tap, handheld shower attachment, pedestal hand basin with contemporary tap, low level wc and bidet, half tiled walls, tiled display area, shaver socket, recessed downlighting.
ANNEXE/HOME OFFICE
Half glazed door into
ENTRANCE HALL dog legged turning staircase to first floor, under stairs storage cupboard, door to
SITTING ROOM 11'9" x 8'4" (3.62m x 2.55m) front aspect double glazed window, built in cupboard with hanging space and space and plumbing for washing machine, door to
BEDROOM 11'9" x 7'4" (3.62m x 2.24m) recessed lighting, double glazed door to the side, TV point. Easy maintained flooring.
SHOWER ROOM side aspect double glazed window, full width tile enclosed shower cubicle with mains fed shower, vanity unit with wc with concealed cistern and inset sink with mixer tap and white high gloss cupboards below. Part tiled walls, recessed lighting and extractor.
FIRST FLOOR
OPEN PLAN KITCHEN LIVING ROOM 17'7" x 16'5" (5.38m x 5.03m) triple aspect with two front aspect double glazed windows. The kitchenette has dove grey base and wall mounted cupboard and drawer units, integrated fridge, built in electric oven with four ring electric hob with Perspex splashback and stainless steel extractor canopy over, wood effect working surfaces with matching upstands, additional built in cupboard housing wall mounted gas fired central heating boiler. TV and telephone points, recessed lighting.
OUTSIDE
The front has a dropped kerb leading to herringbone block paved driveway providing parking for 3-4 vehicles, external up lighting, covered entrance to hall. INTEGRAL GARAGE which has the conversion into the annexe. Pedestrian gate giving access to the side of the property. Paved and bricked courtyard which provides the garden for the annexe. Fenced to all sides, external lighting and water supply. Timber shed. Additional wooden gate giving access to the good sized rear garden, which is fenced to all sides, good sized paved patio with external up lighting and water supply. Large timber shed and attached to the rear of the shed is open barn style construction ideal for a portable hot tub. The garden is mainly lawned with some established shrub, flower beds and borders.
GENERAL REMARKS & STIPULATIONS
Tenure and Possession: The Property is freehold and vacant possession will be given upon completion.
Council Tax: We are advised by North Lincolnshire Council that 1 Bramble Way, Brigg is in Band D and 1 Bramble Way, Brigg Annexe is in Band A.
Services: Please note we have not tested the services or any of the equipment or appliances in this property, accordingly we strongly advise prospective buyers to commission their own survey or service reports before finalising their offer to purchase.
Floorplans: The floorplans within these particulars are for identification purposes only, they are representational and are not to scale. Accuracy and proportions should be checked by prospective purchasers at the property.
Hours of Business: Monday to Friday 9am - 5.30pm, Saturday 9am – 1pm.
Viewing: Please contact the Retford office on[use Contact Agent Button].
Free Valuation: We would be happy to provide you with a free market appraisal of your own property should you wish to sell. Further information can be obtained from Brown & Co, Retford -[use Contact Agent Button].
Agents Note: In accordance with the most recent Anti Money Laundering Legislation, buyers will be required to provide proof of identity and address to the selling agent once an offer has been submitted and accepted (subject to contract) prior to solicitors being instructed.
Financial Services: In order to ensure your move runs as smoothly as possible we can introduce you to Fiducia Comprehensive Financial Planning who offer a financial services team who specialise in residential and commercial property finance. Their expertise combined with the latest technology makes them best placed to advise on all your mortgage and insurance needs to ensure you get the right financial package for your new home. Your home may be repossessed if you do not keep up repayments on your mortgage.
These particulars were prepared in January 2022.
An extremely well presented and spacious modern detached family home with good sized lounge leading into brick based conservatory overlooking the larger than average garden. Well appointed kitchen living family room in modern grey with integrated appliances. There are en suite facilities to the master bedroom as well as a family bathroom. In addition, there is an attached one bedroom split level annexe, ideal for an elderly relative or teenager, but also could be incorporated to become a home office. The property sits on a good sized plot on the edge of this popular modern development within comfortable distance of Brigg town centre.
LOCATION
Brigg provides comprehensive shopping, leisure and recreational facilities as well as schools for all age groups. There is a railway station and good links to the M180, A15 and A18 leading to Lincoln, Hull and Humberside Airport.
DIRECTIONS
From Brigg town centre head west on the A18 and at the roundabout (opposite Lidl) turn right onto Atherton Way and first right onto Almond Grove, which leads into Bramble Way and number 1 is on the left.
ACCOMMODATION
COVERED ENTRANCE with half glazed door into
GOOD SIZED ENTRANCE HALL with oak coloured flooring, moulded skirtings, stairs to first floor landing. Central heating thermostat, under stairs storage cupboard.
CLOAKROOM rear aspect obscure double glazed window, white low level wc, wall mounted hand basin with contemporary taps, half tiled walls, central heating programmer, recessed lighting, wall mounted gas fired central heating boiler.
LOUNGE 18'0" x 11'7" (5.52m x 3.57) measurements exclude front aspect double glazed bay window, TV and telephone points, moulded skirtings, double glazed French doors into
CONSERVATORY 12'4" X 12'4" (3.79m x 3.79m) brick base, high level raised polycarbonate pitched roof, tiled flooring, moulded skirtings, radiator, double glazed French doors leading into the garden.
KITCHEN FAMILY DINING ROOM 21'4" x 18'2" (6.52m x 5.54m) maximum dimensions
Kitchen Area double glazed window, double glazed French doors leading into the garden. Modern and well appointed contemporary fitted soft close handless dove and dark grey base cupboard and drawer units with integrated fridge and freezer, washing machine and dishwasher, electric oven and grill. Single sink drainer unit with mixer tap, five ring gas hob with Perspex splashback and contemporary extractor canopy in black Perspex and chrome above with lighting. Ample working surfaces with under counter lighting, wine cooler, central island with additional cupboards and hidden storage.
Family/Dining Area TV aerial point, recessed lighting, half glazed door to garden, double glazed window.
FIRST FLOOR
GALLERY STYLE LANDING front aspect double glazed window, access to roof void, moulded skirtings, built in airing cupboard with factory lagged hot water cylinder and fitted immersion.
MASTER BEDROOM 12'6" x 11'0" (3.84m x 3.37m) rear aspect double glazed window overlooking the garden, range of floor to ceiling Sharps double wardrobes with ample hanging and shelving space. (Please note the bed base and bedside cabinets can be purchased separately). TV and telephone points. Door to
EN SUITE SHOWER ROOM 9'0" x 5'4" (2.77m x 1.63m) side aspect obscure double glazed window, walk in tiled shower cubicle with mains fed shower, bifold glazed screen, pedestal hand basin with contemporary mixer tap, low level wc, half tiled walls, shaver socker and recessed lighting.
BEDROOM TWO 11'2" x 11'0" (3.42m x 3.38m) rear aspect double glazed window overlooking the rear garden, moulded skirtings, TV and telephone points.
BEDROOM THREE 11'0" x 9'3" (3.38m x 2.84m) rear aspect double glazed window overlooking the rear garden, oak coloured flooring, built in wardrobes with mirror fronted sliding doors with ample hanging and shelving space.
BEDROOM FOUR 8'9" x 8'1" (2.71m x 2.47m) front aspect double glazed window, oak coloured flooring, moulded skirtings.
FAMILY BATHROOM 12'6" x 8'4" (3.83m x 2.57m) maximum dimensions, dual aspect obscure double glazed windows, three piece white suite with panel enclosed bath with mixer tap, handheld shower attachment, pedestal hand basin with contemporary tap, low level wc and bidet, half tiled walls, tiled display area, shaver socket, recessed downlighting.
ANNEXE/HOME OFFICE
Half glazed door into
ENTRANCE HALL dog legged turning staircase to first floor, under stairs storage cupboard, door to
SITTING ROOM 11'9" x 8'4" (3.62m x 2.55m) front aspect double glazed window, built in cupboard with hanging space and space and plumbing for washing machine, door to
BEDROOM 11'9" x 7'4" (3.62m x 2.24m) recessed lighting, double glazed door to the side, TV point. Easy maintained flooring.
SHOWER ROOM side aspect double glazed window, full width tile enclosed shower cubicle with mains fed shower, vanity unit with wc with concealed cistern and inset sink with mixer tap and white high gloss cupboards below. Part tiled walls, recessed lighting and extractor.
FIRST FLOOR
OPEN PLAN KITCHEN LIVING ROOM 17'7" x 16'5" (5.38m x 5.03m) triple aspect with two front aspect double glazed windows. The kitchenette has dove grey base and wall mounted cupboard and drawer units, integrated fridge, built in electric oven with four ring electric hob with Perspex splashback and stainless steel extractor canopy over, wood effect working surfaces with matching upstands, additional built in cupboard housing wall mounted gas fired central heating boiler. TV and telephone points, recessed lighting.
OUTSIDE
The front has a dropped kerb leading to herringbone block paved driveway providing parking for 3-4 vehicles, external up lighting, covered entrance to hall. INTEGRAL GARAGE which has the conversion into the annexe. Pedestrian gate giving access to the side of the property. Paved and bricked courtyard which provides the garden for the annexe. Fenced to all sides, external lighting and water supply. Timber shed. Additional wooden gate giving access to the good sized rear garden, which is fenced to all sides, good sized paved patio with external up lighting and water supply. Large timber shed and attached to the rear of the shed is open barn style construction ideal for a portable hot tub. The garden is mainly lawned with some established shrub, flower beds and borders.
GENERAL REMARKS & STIPULATIONS
Tenure and Possession: The Property is freehold and vacant possession will be given upon completion.
Council Tax: We are advised by North Lincolnshire Council that 1 Bramble Way, Brigg is in Band D and 1 Bramble Way, Brigg Annexe is in Band A.
Services: Please note we have not tested the services or any of the equipment or appliances in this property, accordingly we strongly advise prospective buyers to commission their own survey or service reports before finalising their offer to purchase.
Floorplans: The floorplans within these particulars are for identification purposes only, they are representational and are not to scale. Accuracy and proportions should be checked by prospective purchasers at the property.
Hours of Business: Monday to Friday 9am - 5.30pm, Saturday 9am – 1pm.
Viewing: Please contact the Retford office on[use Contact Agent Button].
Free Valuation: We would be happy to provide you with a free market appraisal of your own property should you wish to sell. Further information can be obtained from Brown & Co, Retford -[use Contact Agent Button].
Agents Note: In accordance with the most recent Anti Money Laundering Legislation, buyers will be required to provide proof of identity and address to the selling agent once an offer has been submitted and accepted (subject to contract) prior to solicitors being instructed.
Financial Services: In order to ensure your move runs as smoothly as possible we can introduce you to Fiducia Comprehensive Financial Planning who offer a financial services team who specialise in residential and commercial property finance. Their expertise combined with the latest technology makes them best placed to advise on all your mortgage and insurance needs to ensure you get the right financial package for your new home. Your home may be repossessed if you do not keep up repayments on your mortgage.
These particulars were prepared in January 2022.
Council tax
First listed
Over a month agoEnergy Performance Certificate
Bramble Way, Brigg
Placebuzz mortgage repayment calculator
Monthly repayment
The Est. Mortgage is for a 25 years repayment mortgage based on a 10% deposit and a 5.5% annual interest. It is only intended as a guide. Make sure you obtain accurate figures from your lender before committing to any mortgage. Your home may be repossessed if you do not keep up repayments on a mortgage.
Bramble Way, Brigg - Streetview
DISCLAIMER: Property descriptions and related information displayed on this page are marketing materials provided by Brown & Co - Retford. Placebuzz does not warrant or accept any responsibility for the accuracy or completeness of the property descriptions or related information provided here and they do not constitute property particulars. Please contact Brown & Co - Retford for full details and further information.





