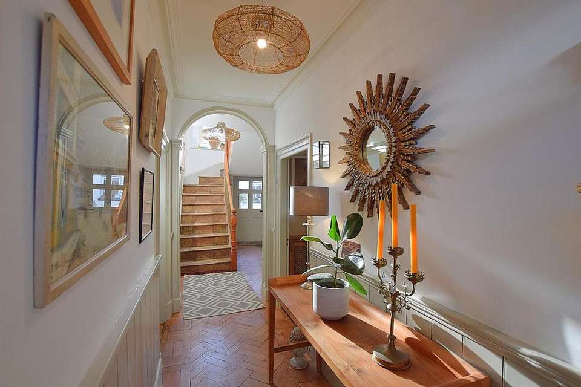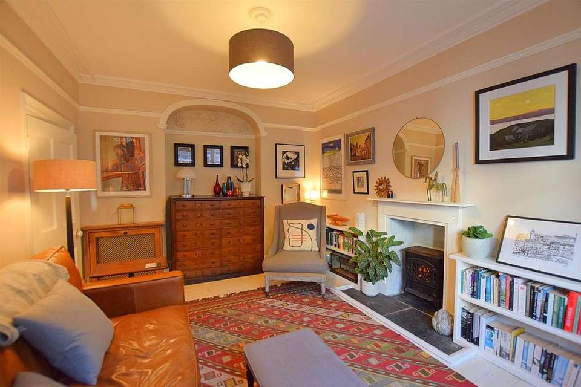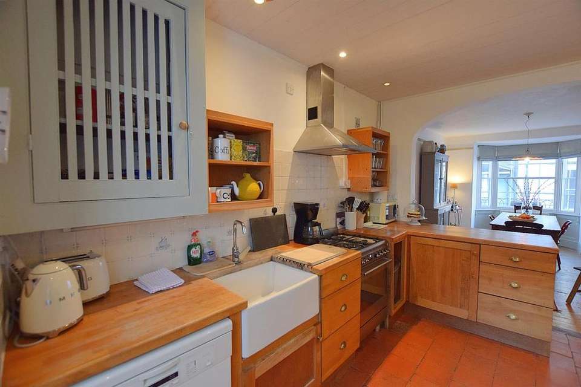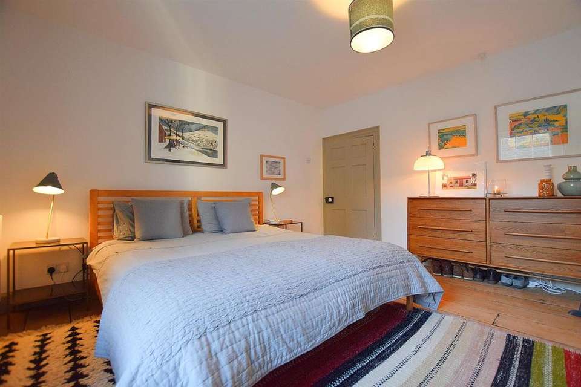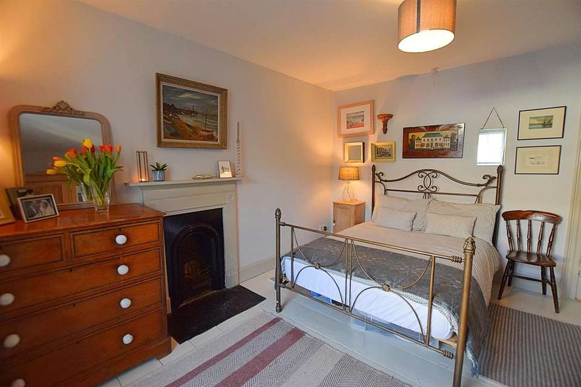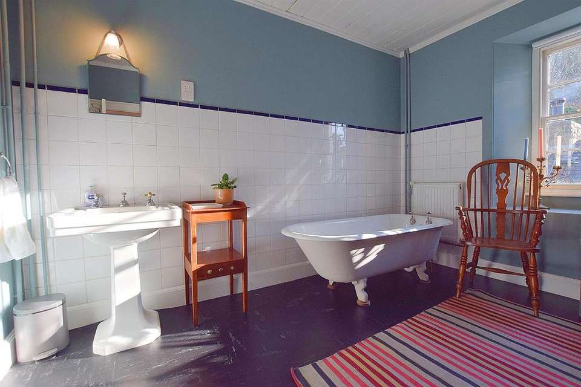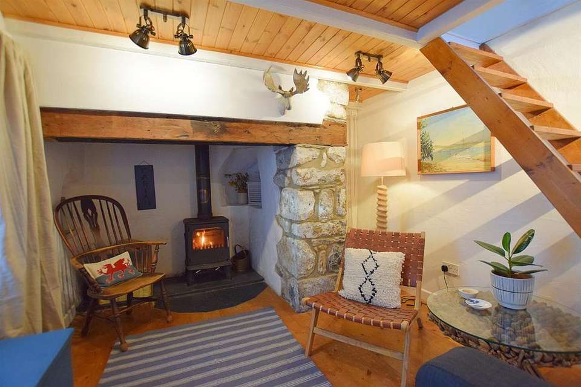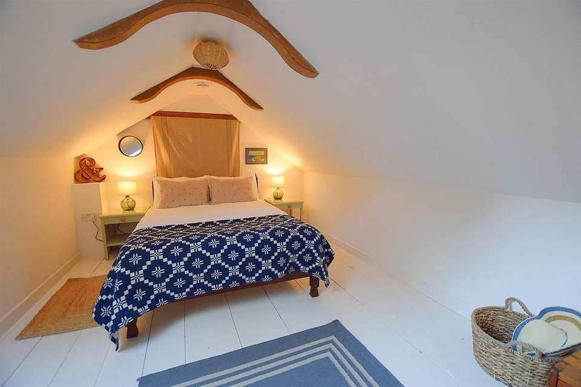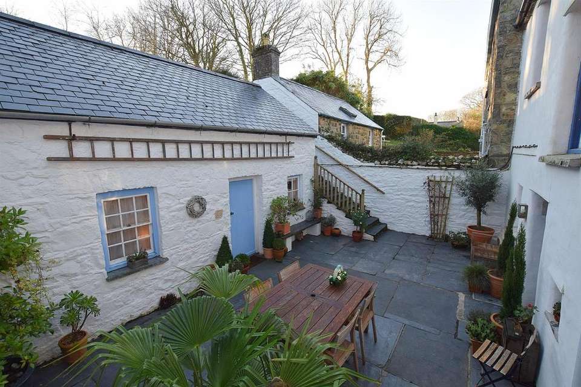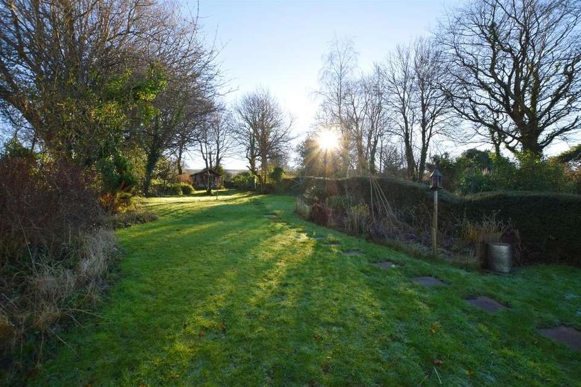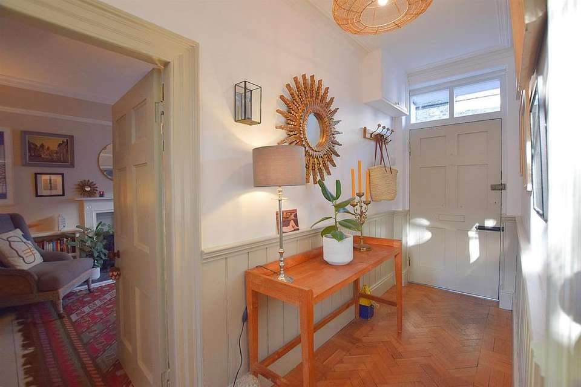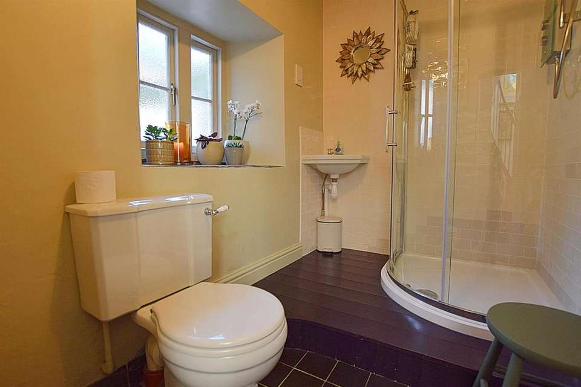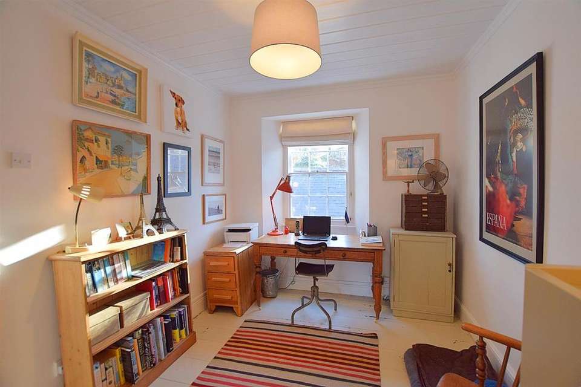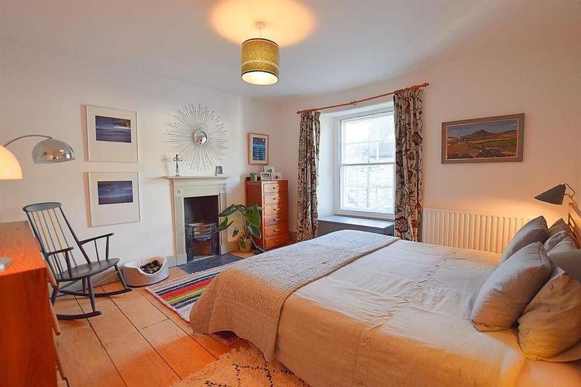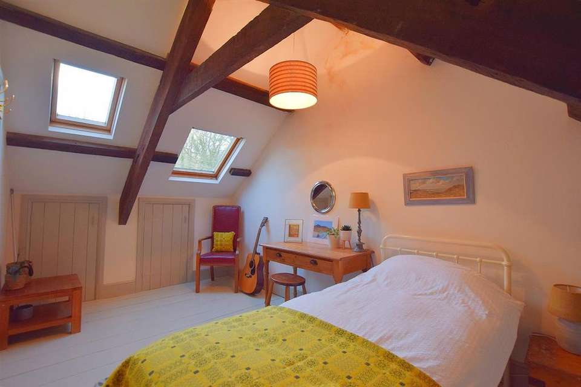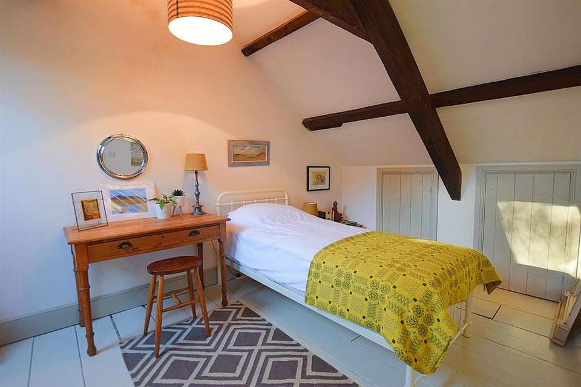5 bedroom semi-detached house for sale
West Street, Newportsemi-detached house
bedrooms
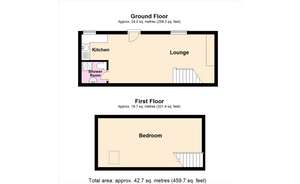
Property photos


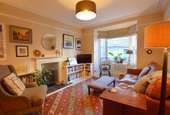
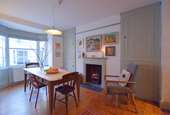
+16
Property description
This stunning, five bedroom Victorian property, has a wealth of character and charm, and includes a one bedroom cottage. Located within the popular seaside town of Newport. The property benefits from an elevated garden to the rear with beautiful sea views. This well presented property would be ideal for buyers looking for a fantastic family home with income potential (subject to the necessary planning consents) or for multi generational occupancy.
The property briefly comprises; a beautifully presented entrance hallway, with stylish wooden parquet flooring and Victorian archway. From the hallway a door to the left leads to the kitchen/dining room which has an open fireplace. The kitchen has fitted cupboards to either side and includes a butler sink, rayburn, and a stable door leading to the rear courtyard. To the right of the hallway is the shower room, fitted pantry, and the sitting room with feature fireplace.
Stairs from the hallway lead to the first floor landing, where there are three double bedrooms: one with views overlooking the rear garden, and two benefitting from beautiful fireplaces. There is also a spacious family bathroom with original Victorian wash hand basin, wc and roll top bath. From the landing a second staircase leads to a further double bedroom with exposed beams, and multiple under eve storage cupboards, a single bedroom currently used as a storage room with velux, and a laundry room with sink, washing machine, walk in storage area and the boiler.
Accessed via the courtyard to the rear of the main house is the cottage. As you enter the cottage you step into the open plan lounge with exposed stone fireplace with log stove inset. To the right there is a small kitchenette area and a shower room. An open staircase from the lounge leads to the bedroom with an exposed stone chimney breast.
To the rear of the property, is the Mediterranean style courtyard. This offers an ideal place to sit and to enjoy outside dining. To the right of the courtyard steps lead to further paved seating areas, and an outside store. The garden is laid mainly to lawn and showcasing a variety of shrubs and trees, and benefits from a summerhouse, offering a fabulous place to sit and relax and to enjoy wonderful views of the sea.
The medieval town of Newport is known as 'the jewel in the crown' of North Pembrokeshire - The Pembrokeshire Coastal Path runs through Newport's boundaries giving stunning views of Dinas Island, Morfa Head, Carningli Mountain and Newport Bay. The two largest beaches are Traeth Mawr (Big Beach, or Newport Sands) on the northern side of the Nevern Estuary, and The Parrog, ever popular with boat enthusiasts, on the south side. The Nevern Estuary is teeming with wildlife and birds. Carningli Mountain stands to the south of Newport, with standing stones, ancient forts and hut circles. The town also boasts a wide range of shops to cater for every need. There are also fine restaurants and several pubs, as well as a tourist information centre.
Main House -
Entrance Hallway - 7.80m c 2.18m (max) (25'07 c 7'02 (max)) -
Kitchen/Dining Room - 3.15m x 7.47m (10'04 x 24'06) -
Shower Room - 2.29m x 1.60m (7'06 x 5'03) -
Pantry - 2.29m x 1.45m (7'06 x 4'09) -
Sitting Room - 3.94m x 5.16m (max) (12'11 x 16'11 (max)) -
First Floor Landing - 3.51m x 2.44m (max) (11'06 x 8'00 (max)) -
Bedroom One - 2.62m x 3.48m (8'07 x 11'05) -
Bedroom Two - 3.99m x 3.94m (13'01 x 12'11) -
Bedroom Three - 3.99m x 3.84m (13'01 x 12'07 ) -
Bathroom - 3.15m x 3.51m (max) (10'04 x 11'06 (max)) -
Second Floor Landing - 3.58m x 1.96m (11'09 x 6'05) -
Bedroom Four - 2.59m x 4.78m (max) (8'06 x 15'08 (max)) -
Study - 2.54m x 1.96m (8'04 x 6'05) -
Laundry Room - 3.12m x 3.91m (max) (10'03 x 12'10 (max)) -
Cottage -
Lounge - 3.00m x 4.57m (max) (9'10 x 15'13 (max)) -
Kitchenette - 1.32m x 1.19m (4'04 x 3'11) -
Shower Room - 1.52m x 1.30m (5'00 x 4'03) -
Bedroom - 6.32m x 3.00m (max) (20'09 x 9'10 (max)) -
Outside Store - 1.37m x 1.37m (4'06 x 4'06) -
GENERAL INFORMATION
VIEWING: By appointment only.
TENURE: We are advised Freehold
SERVICES: We have not checked or tested any of the services or appliances at the property.
TAX: Band F Pembrokeshire County Council
AGENTS NOTE: We have not seen or been provided with any planning consents or building regulations should they be necessary. We would respectfully ask you to call our office before you view this property internally or externally
Any floorplans provided are included as a service to our customers and are intended as a GUIDE TO LAYOUT only. Dimensions are approximate. NOT TO SCALE.
LG/AMS/OK/18/01/22
The property briefly comprises; a beautifully presented entrance hallway, with stylish wooden parquet flooring and Victorian archway. From the hallway a door to the left leads to the kitchen/dining room which has an open fireplace. The kitchen has fitted cupboards to either side and includes a butler sink, rayburn, and a stable door leading to the rear courtyard. To the right of the hallway is the shower room, fitted pantry, and the sitting room with feature fireplace.
Stairs from the hallway lead to the first floor landing, where there are three double bedrooms: one with views overlooking the rear garden, and two benefitting from beautiful fireplaces. There is also a spacious family bathroom with original Victorian wash hand basin, wc and roll top bath. From the landing a second staircase leads to a further double bedroom with exposed beams, and multiple under eve storage cupboards, a single bedroom currently used as a storage room with velux, and a laundry room with sink, washing machine, walk in storage area and the boiler.
Accessed via the courtyard to the rear of the main house is the cottage. As you enter the cottage you step into the open plan lounge with exposed stone fireplace with log stove inset. To the right there is a small kitchenette area and a shower room. An open staircase from the lounge leads to the bedroom with an exposed stone chimney breast.
To the rear of the property, is the Mediterranean style courtyard. This offers an ideal place to sit and to enjoy outside dining. To the right of the courtyard steps lead to further paved seating areas, and an outside store. The garden is laid mainly to lawn and showcasing a variety of shrubs and trees, and benefits from a summerhouse, offering a fabulous place to sit and relax and to enjoy wonderful views of the sea.
The medieval town of Newport is known as 'the jewel in the crown' of North Pembrokeshire - The Pembrokeshire Coastal Path runs through Newport's boundaries giving stunning views of Dinas Island, Morfa Head, Carningli Mountain and Newport Bay. The two largest beaches are Traeth Mawr (Big Beach, or Newport Sands) on the northern side of the Nevern Estuary, and The Parrog, ever popular with boat enthusiasts, on the south side. The Nevern Estuary is teeming with wildlife and birds. Carningli Mountain stands to the south of Newport, with standing stones, ancient forts and hut circles. The town also boasts a wide range of shops to cater for every need. There are also fine restaurants and several pubs, as well as a tourist information centre.
Main House -
Entrance Hallway - 7.80m c 2.18m (max) (25'07 c 7'02 (max)) -
Kitchen/Dining Room - 3.15m x 7.47m (10'04 x 24'06) -
Shower Room - 2.29m x 1.60m (7'06 x 5'03) -
Pantry - 2.29m x 1.45m (7'06 x 4'09) -
Sitting Room - 3.94m x 5.16m (max) (12'11 x 16'11 (max)) -
First Floor Landing - 3.51m x 2.44m (max) (11'06 x 8'00 (max)) -
Bedroom One - 2.62m x 3.48m (8'07 x 11'05) -
Bedroom Two - 3.99m x 3.94m (13'01 x 12'11) -
Bedroom Three - 3.99m x 3.84m (13'01 x 12'07 ) -
Bathroom - 3.15m x 3.51m (max) (10'04 x 11'06 (max)) -
Second Floor Landing - 3.58m x 1.96m (11'09 x 6'05) -
Bedroom Four - 2.59m x 4.78m (max) (8'06 x 15'08 (max)) -
Study - 2.54m x 1.96m (8'04 x 6'05) -
Laundry Room - 3.12m x 3.91m (max) (10'03 x 12'10 (max)) -
Cottage -
Lounge - 3.00m x 4.57m (max) (9'10 x 15'13 (max)) -
Kitchenette - 1.32m x 1.19m (4'04 x 3'11) -
Shower Room - 1.52m x 1.30m (5'00 x 4'03) -
Bedroom - 6.32m x 3.00m (max) (20'09 x 9'10 (max)) -
Outside Store - 1.37m x 1.37m (4'06 x 4'06) -
GENERAL INFORMATION
VIEWING: By appointment only.
TENURE: We are advised Freehold
SERVICES: We have not checked or tested any of the services or appliances at the property.
TAX: Band F Pembrokeshire County Council
AGENTS NOTE: We have not seen or been provided with any planning consents or building regulations should they be necessary. We would respectfully ask you to call our office before you view this property internally or externally
Any floorplans provided are included as a service to our customers and are intended as a GUIDE TO LAYOUT only. Dimensions are approximate. NOT TO SCALE.
LG/AMS/OK/18/01/22
Council tax
First listed
Over a month agoEnergy Performance Certificate
West Street, Newport
Placebuzz mortgage repayment calculator
Monthly repayment
The Est. Mortgage is for a 25 years repayment mortgage based on a 10% deposit and a 5.5% annual interest. It is only intended as a guide. Make sure you obtain accurate figures from your lender before committing to any mortgage. Your home may be repossessed if you do not keep up repayments on a mortgage.
West Street, Newport - Streetview
DISCLAIMER: Property descriptions and related information displayed on this page are marketing materials provided by West Wales Properties - Cardigan. Placebuzz does not warrant or accept any responsibility for the accuracy or completeness of the property descriptions or related information provided here and they do not constitute property particulars. Please contact West Wales Properties - Cardigan for full details and further information.





