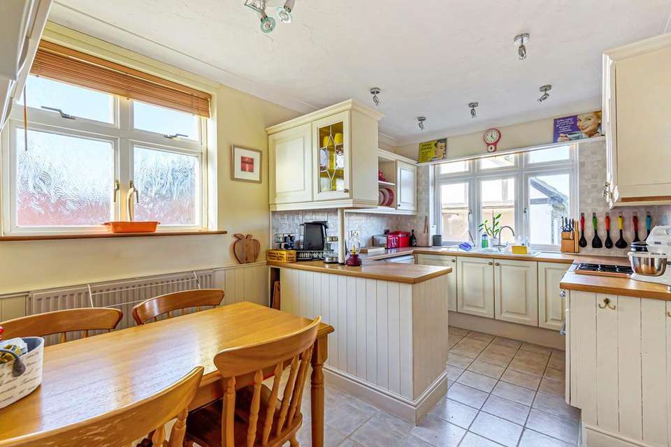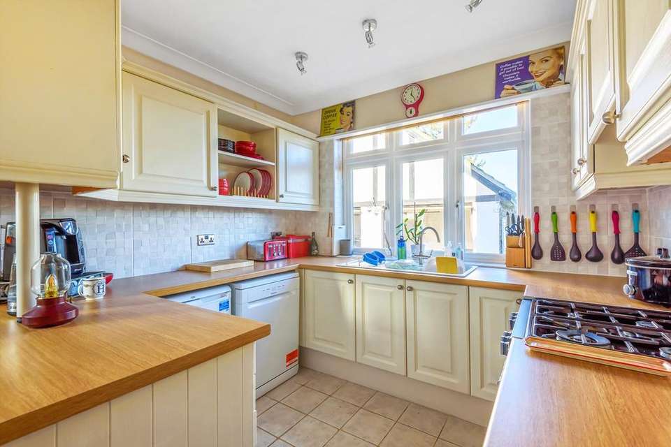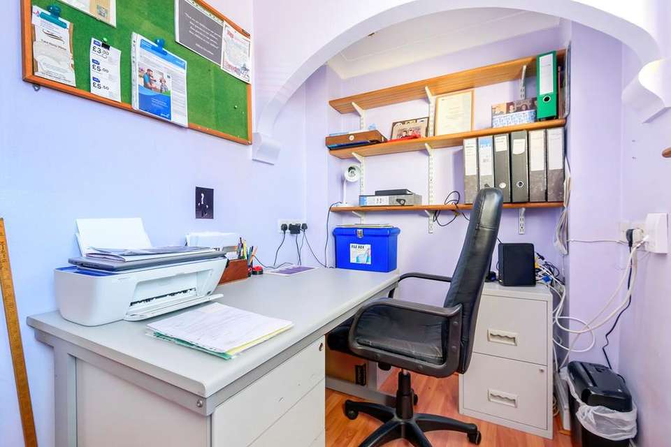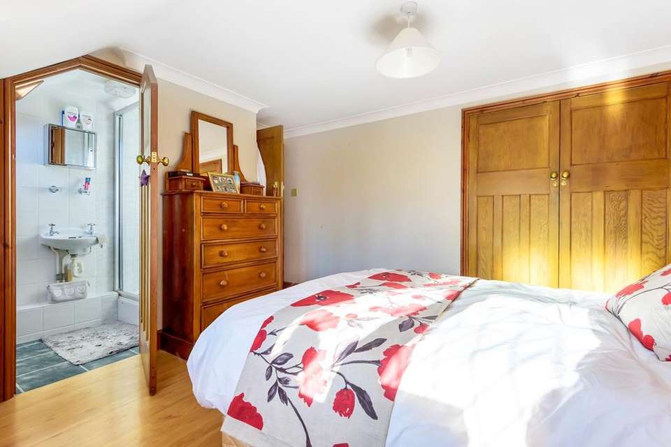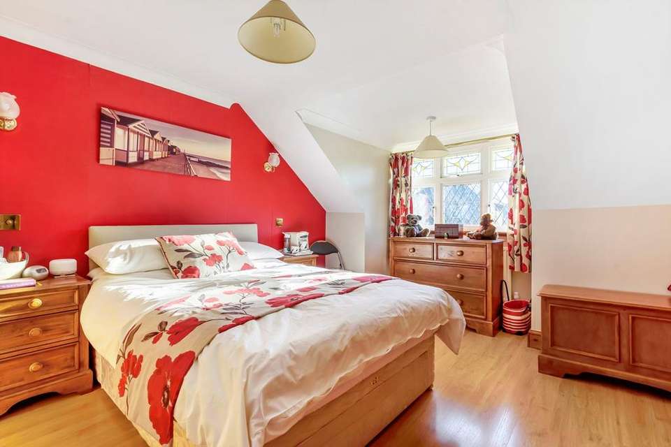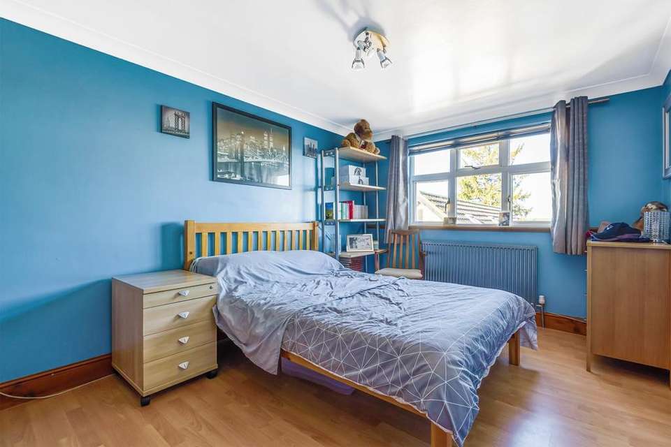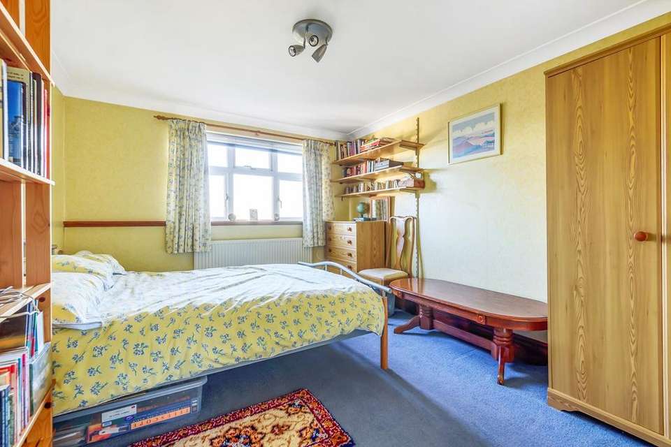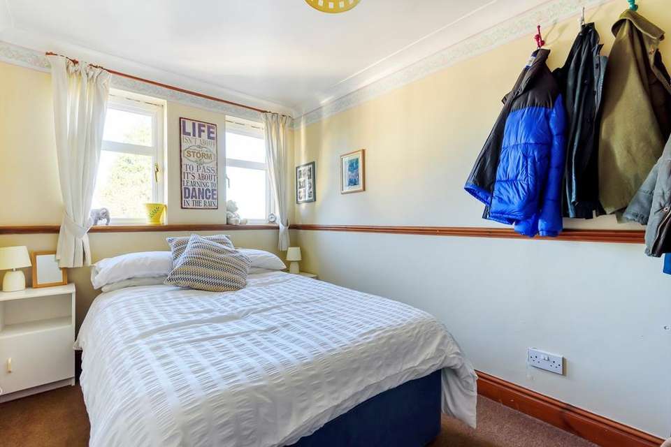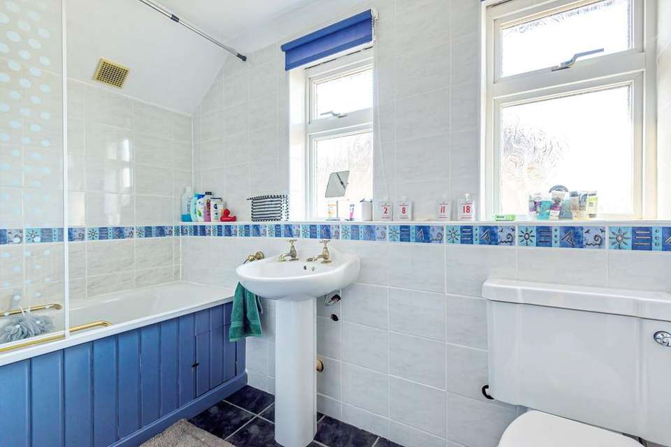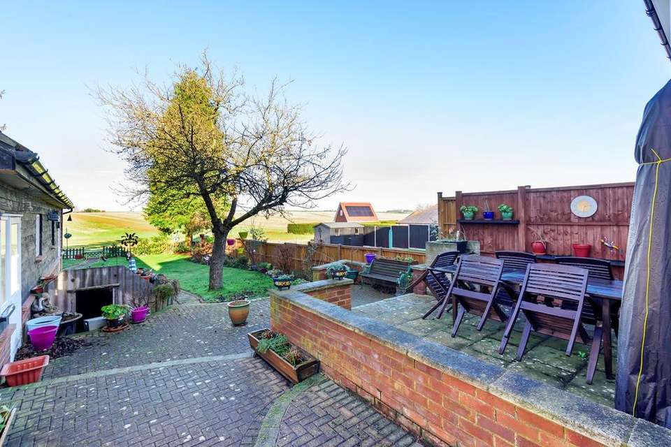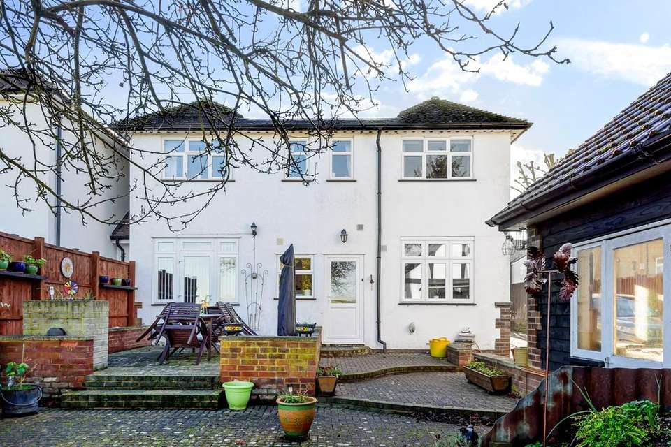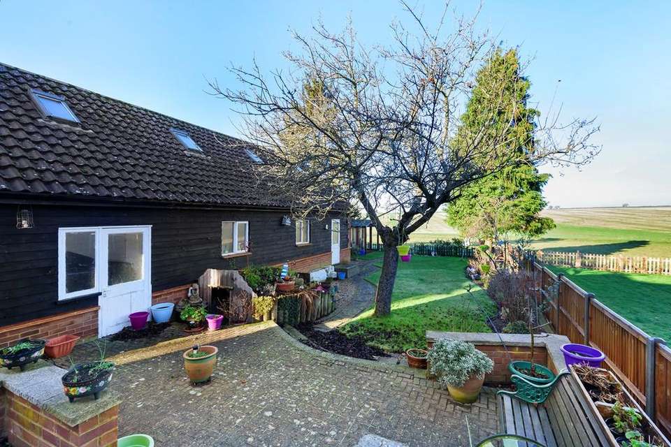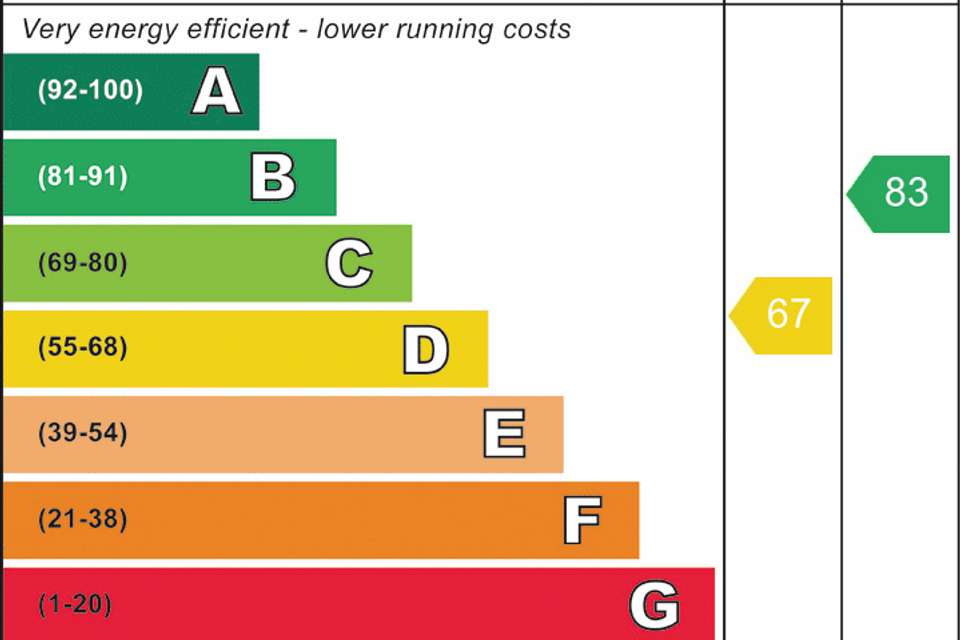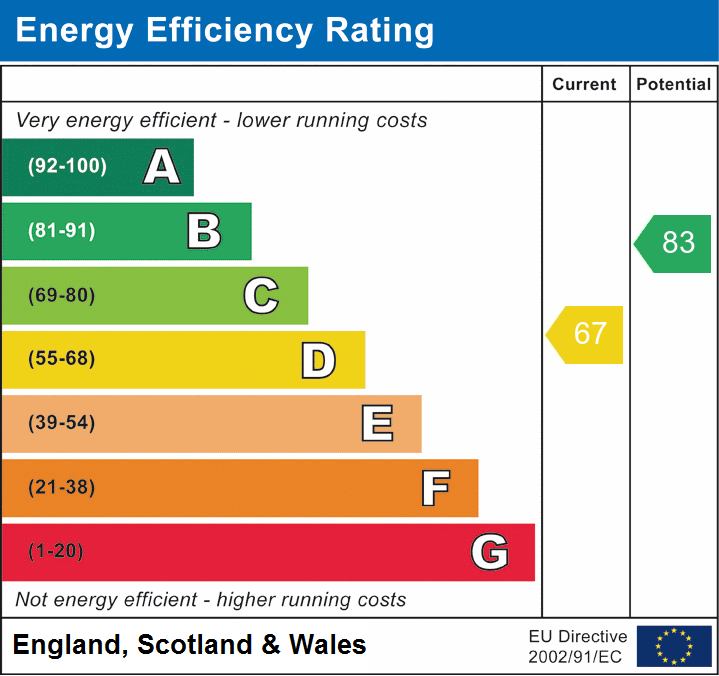4 bedroom semi-detached house for sale
Salisbury Road, Baldock, SG7semi-detached house
bedrooms
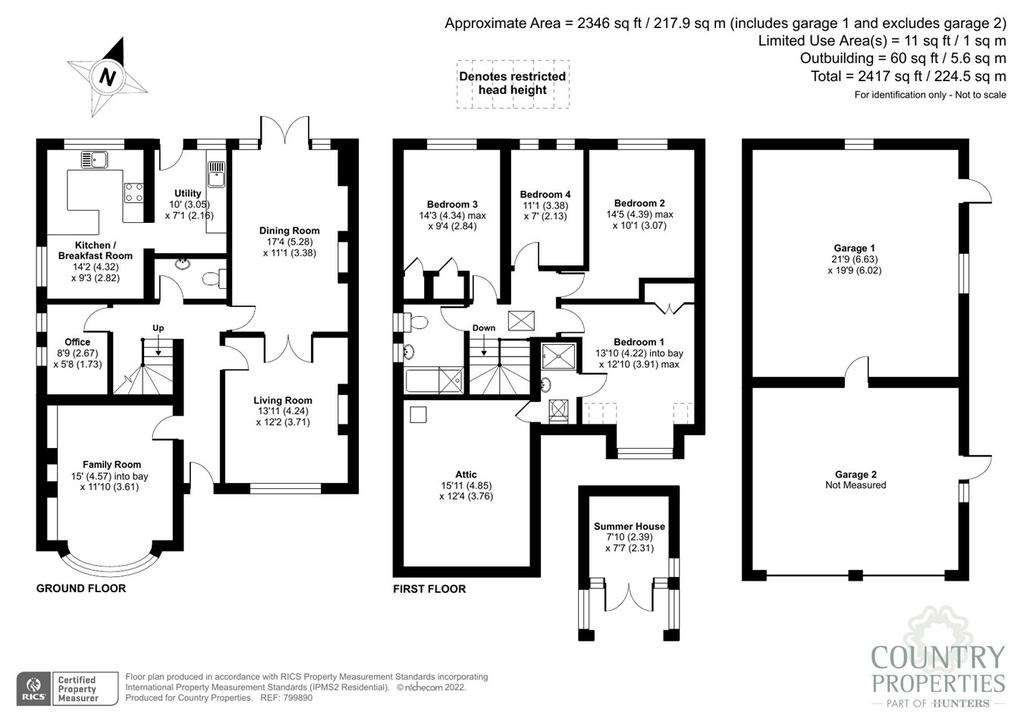
Property photos

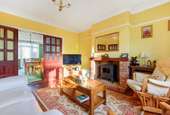
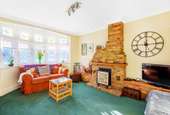
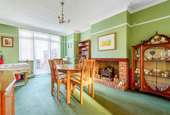
+13
Property description
A large chalet style bungalow (2346 Sq. Ft) situated in a popular residential road and only a short walk (8 minutes as per Google Maps) to Baldock train station. The property offers versatile accommodation and sits on a good size plot with summer house and parking for several vehicles. There is the additional benefit of a big, detached garage with mezzanine floor that could be converted into an annex subject to planning consents.
GROUND FLOOR
ENTRANCE HALL
Stairs rising to first floor accommodation. Radiator.
FAMILY ROOM
15' 0" x 11' 10" (4.57m x 3.61m)
Bay window to front aspect. Gas fireplace with brick surround. Radiator.
LIVING ROOM
13' 11" x 12' 2" (4.24m x 3.71m)
Open fireplace. Radiator. Window to front aspect. Double opening doors to:-
DINING ROOM
17' 4" x 11' 1" (5.28m x 3.38m)
Carpeted. Fireplace. Door and windows to rear aspect.
CLOAKROOM
Low level WC. Wash hand basin.
OFFICE
8' 9" x 5' 8" (2.67m x 1.73m)
2 windows to side aspect.
KITCHEN/BREAKFAST ROOM
14' 2" x 9' 3" (4.32m x 2.82m)
Fitted with a range of matching wall and base units with work surfaces over. Sink and drainer unit. Spaces for gas cooker, dishwasher and fridge. Built-in cooker hood. Windows to side and rear aspects. Radiator. Tiled floor.
UTILITY ROOM
10' 0" x 7' 1" (3.05m x 2.16m)
Fitted wall and base units with work surfaces over. Spaces for washing machine and tumble dryer. Radiator. Door and window to rear aspect.
FIRST FLOOR
BATHROOM
Panelled bath with shower over. Low level WC. Wash hand basin. 2 windows to side aspect.
BEDROOM ONE
13' 10" x 12' 10" (4.22m x 3.91m)
Built-in double wardrobe. Radiator. Window to front aspect.
EN-SUITE
Shower cubicle. Low level WC. Wash hand basin. Access to loft void with gas boiler. Radiator. Velux window to front aspect.
BEDROOM TWO
14' 5" x 10' 1" (4.39m x 3.07m)
Radiator. Window to rear aspect.
BEDROOM THREE
14' 3" x 9' 4" (4.34m x 2.84m)
Built-in wardrobes. Cupboard housing hot water tank. Radiator. Window to rear aspect.
BEDROOM FOUR
11' 1" x 7' 0" (3.38m x 2.13m)
Radiator. 2 windows to rear aspect.
OUTSIDE
FRONT
Driveway providing off road parking for several vehicles. Lawn area with plant and shrub borders.
DETACHED GARAGE
Car port with doors to garage. Inspection pit with power and light. Loft room accessed by ladder. 4 velux windows to side and 1 to rear.
REAR GARDEN
Block paved patio area leading to lawn area with paved pathway. Green house and summer house with electric. Brick-built BBQ.
GROUND FLOOR
ENTRANCE HALL
Stairs rising to first floor accommodation. Radiator.
FAMILY ROOM
15' 0" x 11' 10" (4.57m x 3.61m)
Bay window to front aspect. Gas fireplace with brick surround. Radiator.
LIVING ROOM
13' 11" x 12' 2" (4.24m x 3.71m)
Open fireplace. Radiator. Window to front aspect. Double opening doors to:-
DINING ROOM
17' 4" x 11' 1" (5.28m x 3.38m)
Carpeted. Fireplace. Door and windows to rear aspect.
CLOAKROOM
Low level WC. Wash hand basin.
OFFICE
8' 9" x 5' 8" (2.67m x 1.73m)
2 windows to side aspect.
KITCHEN/BREAKFAST ROOM
14' 2" x 9' 3" (4.32m x 2.82m)
Fitted with a range of matching wall and base units with work surfaces over. Sink and drainer unit. Spaces for gas cooker, dishwasher and fridge. Built-in cooker hood. Windows to side and rear aspects. Radiator. Tiled floor.
UTILITY ROOM
10' 0" x 7' 1" (3.05m x 2.16m)
Fitted wall and base units with work surfaces over. Spaces for washing machine and tumble dryer. Radiator. Door and window to rear aspect.
FIRST FLOOR
BATHROOM
Panelled bath with shower over. Low level WC. Wash hand basin. 2 windows to side aspect.
BEDROOM ONE
13' 10" x 12' 10" (4.22m x 3.91m)
Built-in double wardrobe. Radiator. Window to front aspect.
EN-SUITE
Shower cubicle. Low level WC. Wash hand basin. Access to loft void with gas boiler. Radiator. Velux window to front aspect.
BEDROOM TWO
14' 5" x 10' 1" (4.39m x 3.07m)
Radiator. Window to rear aspect.
BEDROOM THREE
14' 3" x 9' 4" (4.34m x 2.84m)
Built-in wardrobes. Cupboard housing hot water tank. Radiator. Window to rear aspect.
BEDROOM FOUR
11' 1" x 7' 0" (3.38m x 2.13m)
Radiator. 2 windows to rear aspect.
OUTSIDE
FRONT
Driveway providing off road parking for several vehicles. Lawn area with plant and shrub borders.
DETACHED GARAGE
Car port with doors to garage. Inspection pit with power and light. Loft room accessed by ladder. 4 velux windows to side and 1 to rear.
REAR GARDEN
Block paved patio area leading to lawn area with paved pathway. Green house and summer house with electric. Brick-built BBQ.
Council tax
First listed
Over a month agoEnergy Performance Certificate
Salisbury Road, Baldock, SG7
Placebuzz mortgage repayment calculator
Monthly repayment
The Est. Mortgage is for a 25 years repayment mortgage based on a 10% deposit and a 5.5% annual interest. It is only intended as a guide. Make sure you obtain accurate figures from your lender before committing to any mortgage. Your home may be repossessed if you do not keep up repayments on a mortgage.
Salisbury Road, Baldock, SG7 - Streetview
DISCLAIMER: Property descriptions and related information displayed on this page are marketing materials provided by Country Properties - Baldock. Placebuzz does not warrant or accept any responsibility for the accuracy or completeness of the property descriptions or related information provided here and they do not constitute property particulars. Please contact Country Properties - Baldock for full details and further information.





