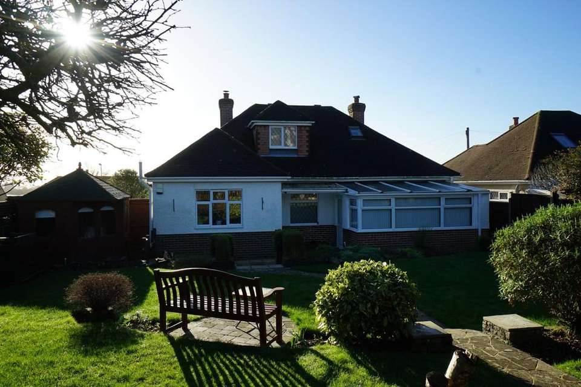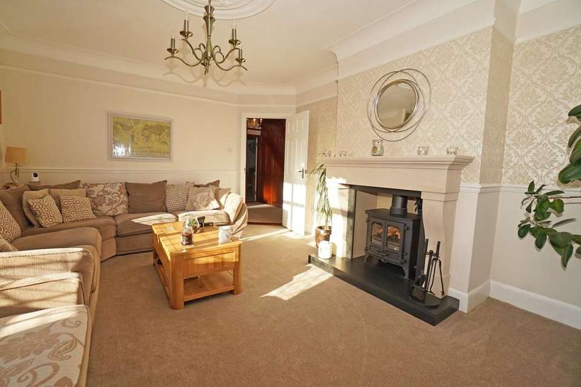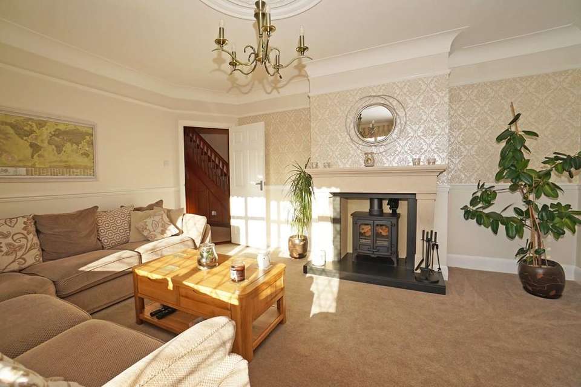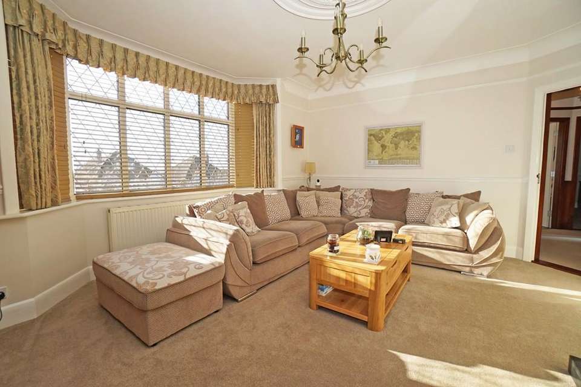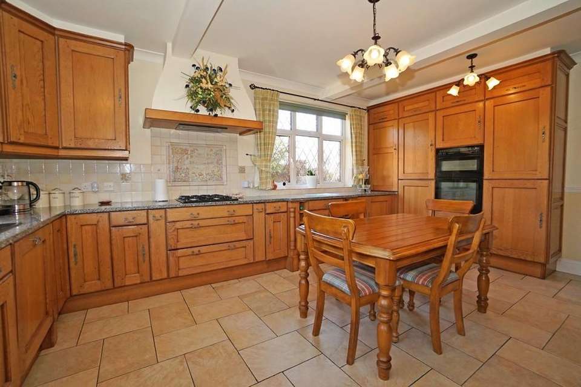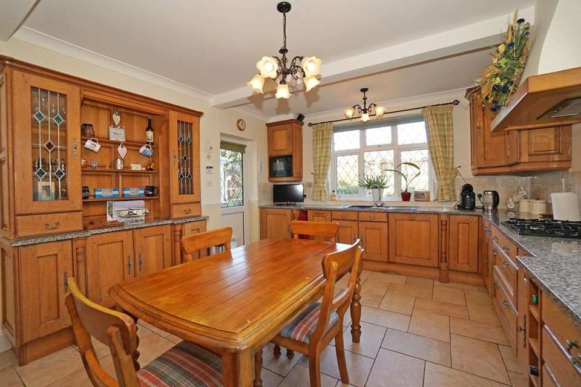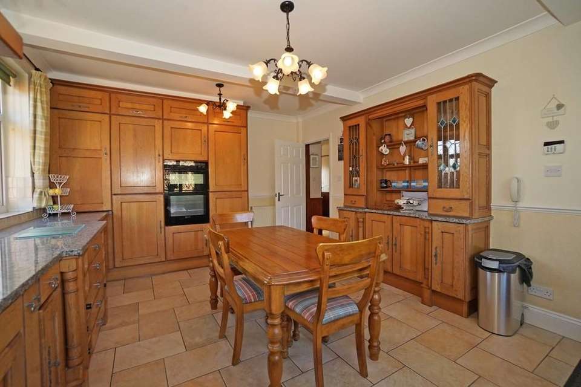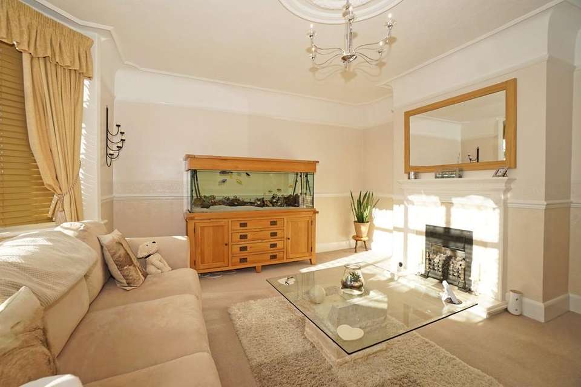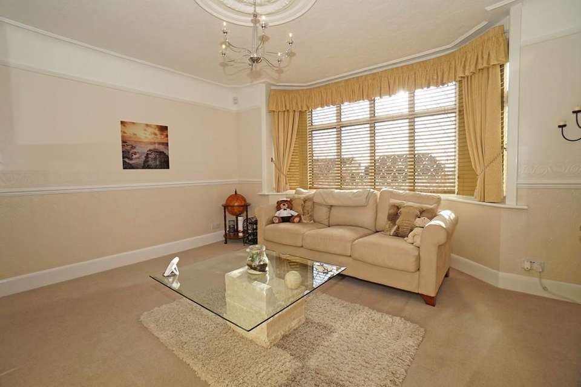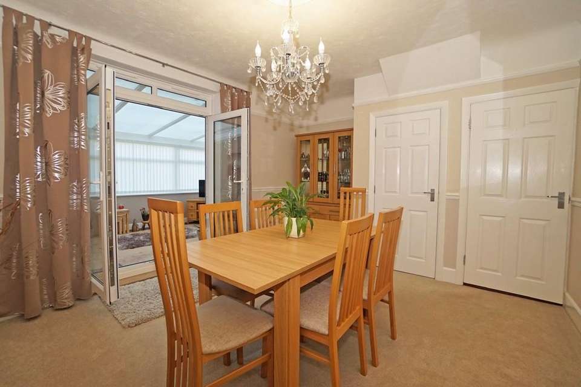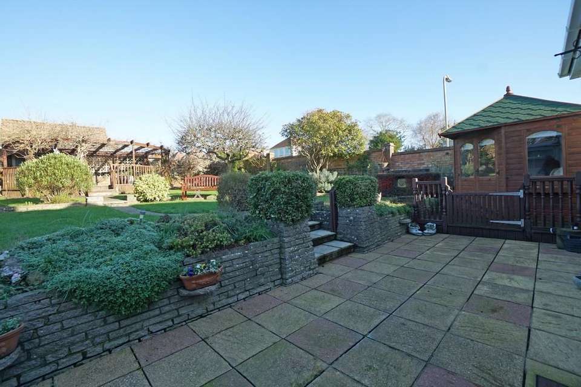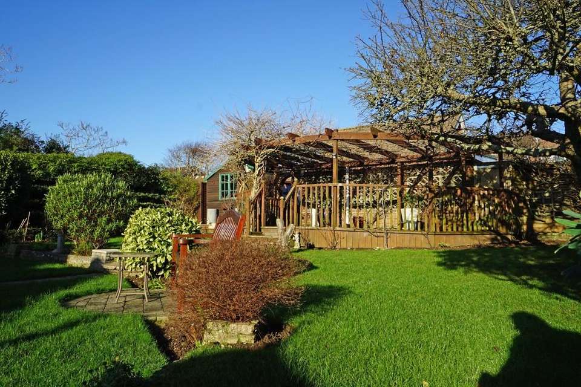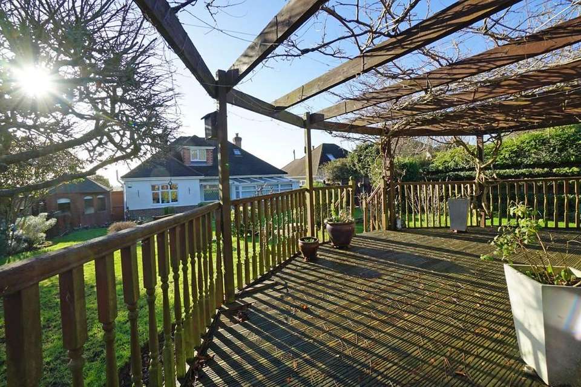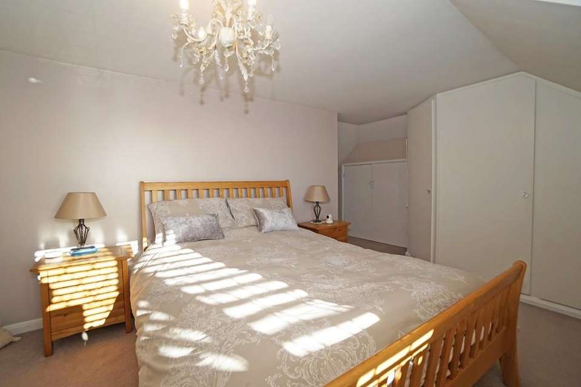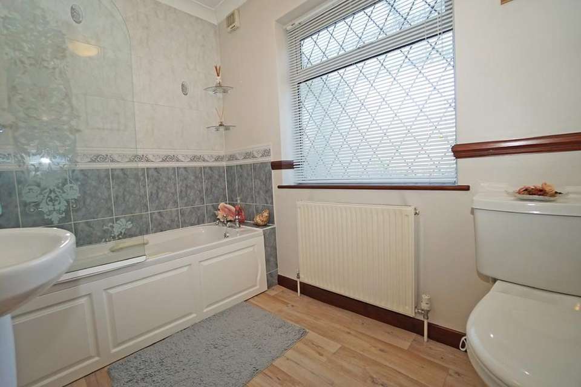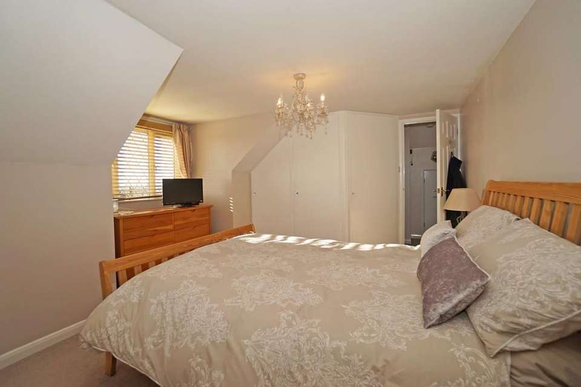3 bedroom property for sale
Leith Avenue, Farehamproperty
bedrooms
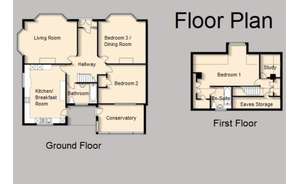
Property photos

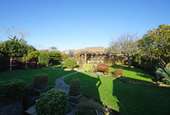
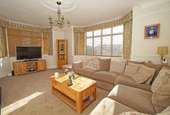
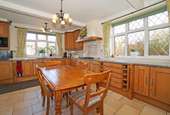
+16
Property description
OVERVIEW Hampshire Life Homes are excited to market this rarely available, immaculately presented three bedroom detached bungalow which sits on a sizable corner plot and offers views towards the North of Portsmouth Harbour and Portchester Castle. This property offers flexible accommodation and has many original features which add to the character and charm of this home. It has a large rear garden with Summerhouse and storage sheds, plus garage and car port with driveway parking. Viewing is a must to appreciate all this property has to offer!
FRONT OF PROPERTY To the front of the property is a retaining wall with central gateway with soldier railings and pathway to centrally double fronted house, lawns to either side with maturing shrubs, evergreens and bushes, manicured hedges, raised flower beds. To the right hand side of the property is a pathway and gate leading to rear garden.
ENTRANCE PORCH UPVC front door with leaded light window leading to entrance porch with tiled flooring, lantern light fitted to ceiling.
ENTRANCE HALL 16' 0" x 5' 9" (4.88m x 1.75m) Beautiful solid wood front door with inset stained glass window and matching side panel with leaded window pane. The large entrance hall has many original features to include picture rails, central ceiling rose, dado rail, feature archway. There is oak wood panelling to walls below dado rail with matching staircase leading to first floor. Radiator. Understair cupboard. The hallway is decorated in neutral colour scheme with neutral carpet laid to the floor.
LOUNGE 17' 4" x 13' 5" (5.28m x 4.09m) Beautifully presented light filled room with UPVC leaded light bay windows to front and side aspect offering views between neighbouring properties opposite towards the Spinnaker Tower and Portchester Harbour beyond. The central feature to this room is wood burning stove with natural stone fire surround and granite hearth. Original features to include picture rails and central ceiling rose with brass chandelier. Radiator, Virgin router. Neutral décor and carpet.
BEDROOM TWO 15' 0" x 15' 0" (4.57m x 4.57m) This ground floor room could be used as large double bedroom or a reception room. It features a UPVC leaded light, bay window to the front aspect, again offering views to Portchester Harbour between the neighbouring properties. Fire surround with inset gas fire. Original features to include picture rails, central ceiling rose with chrome chandalier. Radiator. Neutral décor and carpet.
BEDROOM THREE 15' 3" x 13' 0" (4.65m x 3.96m) -max Spacious room with UPVC French doors leading into conservatory that could be used as a double bedroom or a dining room. Built in storage cupboard gas meter and shelved for useful storage. Original features to include picture rail with central ceiling rose with chrome and glass chandelier. Neutral décor with dado rail, carpet laid to floor. Radiator.
CONSERVATORY 14' 2" x 8' 5" (4.32m x 2.57m) UPVC double glazed conservatory overlooking rear garden, with side UPVC door leading to garden. Tile effect laminate flooring. Vertical blinds. Radiator and 2 x wall lights.
BATHROOM 9' 0" x 6' 0" (2.74m x 1.83m) Ground floor bathroom fitted with white sanitary ware to include bath, with thermostatic shower fitted over and folding glass shower screen. Pedestal wash hand basin. Low level WC. Partially tiled walls and UPVC leaded light window to rear aspect with radiator fitted under. Wood effect laminate fitted to floor. Flush light fitting to ceiling. Extractor fan.
KITCHEN/BREAKFAST ROOM 17' 10" x 12' 3" (5.44m x 3.73m) Large kitchen/breakfast room fitted with comprehensive range of wood fronted wall and floor units with granite work surface, inset 1½ bowl 'Blanco' sink unit with mixer tap and cupboard space under, range of built-in Neff appliances to include double oven, gas hob with extractor over. Beko washing machine, built in fridge and freezer all with matching doors. Tiled splashbacks, double glazed window to rear aspect overlooking garden, built-in storage cupboard housing 'Worcester' boiler supplying domestic hot water and central heating (not tested), double glazed window to side aspect. UPVC double glazed side door to rear garden. Tiled floor. Three wrought iron effect light fittings. Separate dresser to match kitchen units. Neutral décor.
FIRST FLOOR LANDING Velux skylight window, access to loft space, doors to built-in storage eaves, and large double storage cupboard. Wall light. Neutral carpet and décor. Doors to bedroom and study.
STUDY 5' 6" x 6' 1" (1.68m x 1.85m) Study with neutral décor and laminate flooring. Velux window, flush light fitting to ceiling. Radiator.
MAIN BEDROOM 20' 0" x 12' 8" (6.1m x 3.86m) to max Double bedroom with UPVC leaded light double glazed dormer window to front aspect with outstanding views over Portchester Castle, Spinnaker Tower, Fareham Creek and the Isle of Wight in the distance. Built in wardrobes and eaves storage cupboard. The room is decorated in neutral tones with a neutral carpet. Central cream and glass beaded light fitting. Door to ensuite bathroom.
ENSUITE BATHROOM Fitted with white suite consisting of bath with thermostatic shower fitted over and glass shower screen. Pedestal wash hand basin. Low level WC. Fully tiled walls and vinyl flooring. Heated towel rail. UPVC double glazed leaded light window to rear aspect. Inset spotlights to ceiling.
REAR GARDEN If you love a beautiful garden, then this property could be for you! There is a paved patio area offering access to the Summerhouse which offers light and power. To the rear of the patio is a raised brick wall with inset raised borders and steps leading to a lawned area with central paved pathway and mature borders to edges. Several small, mature fruit trees. Towards the rear of the garden there is a raised decked area with pergoda over with established wisteria growing above. There is a rear access gate leading to the driveway and a further side access leading to a concrete patio with storage shed and potting shed. Rear access door to garage and gate to car port.
GARAGE AND CARPORT Single garage with electric roller door, light and power and rear access door. Separate car port also with manual roller door fitted to front, polycarbonate roof and gate to rear with access to rear garden.
DRIVEWAY Block paved driveway with parking for 2 cars - the current owner has extended the driveway to provide enough space to park a small motor home or caravan.
GENERAL INFORMATION Council Tax Band F - Fareham Borough Council
VIEWING BY APPOINTMENT THROUGH MARINA LIFE HOMES
All measurements quoted are approximate and are for general guidance only. The fixtures and fittings, services and appliances have not been tested and therefore no guarantee can be given that they are in working order. These particulars are believed to be correct, but their accuracy is not guaranteed and therefore they do not constitute an offer or contract.
FRONT OF PROPERTY To the front of the property is a retaining wall with central gateway with soldier railings and pathway to centrally double fronted house, lawns to either side with maturing shrubs, evergreens and bushes, manicured hedges, raised flower beds. To the right hand side of the property is a pathway and gate leading to rear garden.
ENTRANCE PORCH UPVC front door with leaded light window leading to entrance porch with tiled flooring, lantern light fitted to ceiling.
ENTRANCE HALL 16' 0" x 5' 9" (4.88m x 1.75m) Beautiful solid wood front door with inset stained glass window and matching side panel with leaded window pane. The large entrance hall has many original features to include picture rails, central ceiling rose, dado rail, feature archway. There is oak wood panelling to walls below dado rail with matching staircase leading to first floor. Radiator. Understair cupboard. The hallway is decorated in neutral colour scheme with neutral carpet laid to the floor.
LOUNGE 17' 4" x 13' 5" (5.28m x 4.09m) Beautifully presented light filled room with UPVC leaded light bay windows to front and side aspect offering views between neighbouring properties opposite towards the Spinnaker Tower and Portchester Harbour beyond. The central feature to this room is wood burning stove with natural stone fire surround and granite hearth. Original features to include picture rails and central ceiling rose with brass chandelier. Radiator, Virgin router. Neutral décor and carpet.
BEDROOM TWO 15' 0" x 15' 0" (4.57m x 4.57m) This ground floor room could be used as large double bedroom or a reception room. It features a UPVC leaded light, bay window to the front aspect, again offering views to Portchester Harbour between the neighbouring properties. Fire surround with inset gas fire. Original features to include picture rails, central ceiling rose with chrome chandalier. Radiator. Neutral décor and carpet.
BEDROOM THREE 15' 3" x 13' 0" (4.65m x 3.96m) -max Spacious room with UPVC French doors leading into conservatory that could be used as a double bedroom or a dining room. Built in storage cupboard gas meter and shelved for useful storage. Original features to include picture rail with central ceiling rose with chrome and glass chandelier. Neutral décor with dado rail, carpet laid to floor. Radiator.
CONSERVATORY 14' 2" x 8' 5" (4.32m x 2.57m) UPVC double glazed conservatory overlooking rear garden, with side UPVC door leading to garden. Tile effect laminate flooring. Vertical blinds. Radiator and 2 x wall lights.
BATHROOM 9' 0" x 6' 0" (2.74m x 1.83m) Ground floor bathroom fitted with white sanitary ware to include bath, with thermostatic shower fitted over and folding glass shower screen. Pedestal wash hand basin. Low level WC. Partially tiled walls and UPVC leaded light window to rear aspect with radiator fitted under. Wood effect laminate fitted to floor. Flush light fitting to ceiling. Extractor fan.
KITCHEN/BREAKFAST ROOM 17' 10" x 12' 3" (5.44m x 3.73m) Large kitchen/breakfast room fitted with comprehensive range of wood fronted wall and floor units with granite work surface, inset 1½ bowl 'Blanco' sink unit with mixer tap and cupboard space under, range of built-in Neff appliances to include double oven, gas hob with extractor over. Beko washing machine, built in fridge and freezer all with matching doors. Tiled splashbacks, double glazed window to rear aspect overlooking garden, built-in storage cupboard housing 'Worcester' boiler supplying domestic hot water and central heating (not tested), double glazed window to side aspect. UPVC double glazed side door to rear garden. Tiled floor. Three wrought iron effect light fittings. Separate dresser to match kitchen units. Neutral décor.
FIRST FLOOR LANDING Velux skylight window, access to loft space, doors to built-in storage eaves, and large double storage cupboard. Wall light. Neutral carpet and décor. Doors to bedroom and study.
STUDY 5' 6" x 6' 1" (1.68m x 1.85m) Study with neutral décor and laminate flooring. Velux window, flush light fitting to ceiling. Radiator.
MAIN BEDROOM 20' 0" x 12' 8" (6.1m x 3.86m) to max Double bedroom with UPVC leaded light double glazed dormer window to front aspect with outstanding views over Portchester Castle, Spinnaker Tower, Fareham Creek and the Isle of Wight in the distance. Built in wardrobes and eaves storage cupboard. The room is decorated in neutral tones with a neutral carpet. Central cream and glass beaded light fitting. Door to ensuite bathroom.
ENSUITE BATHROOM Fitted with white suite consisting of bath with thermostatic shower fitted over and glass shower screen. Pedestal wash hand basin. Low level WC. Fully tiled walls and vinyl flooring. Heated towel rail. UPVC double glazed leaded light window to rear aspect. Inset spotlights to ceiling.
REAR GARDEN If you love a beautiful garden, then this property could be for you! There is a paved patio area offering access to the Summerhouse which offers light and power. To the rear of the patio is a raised brick wall with inset raised borders and steps leading to a lawned area with central paved pathway and mature borders to edges. Several small, mature fruit trees. Towards the rear of the garden there is a raised decked area with pergoda over with established wisteria growing above. There is a rear access gate leading to the driveway and a further side access leading to a concrete patio with storage shed and potting shed. Rear access door to garage and gate to car port.
GARAGE AND CARPORT Single garage with electric roller door, light and power and rear access door. Separate car port also with manual roller door fitted to front, polycarbonate roof and gate to rear with access to rear garden.
DRIVEWAY Block paved driveway with parking for 2 cars - the current owner has extended the driveway to provide enough space to park a small motor home or caravan.
GENERAL INFORMATION Council Tax Band F - Fareham Borough Council
VIEWING BY APPOINTMENT THROUGH MARINA LIFE HOMES
All measurements quoted are approximate and are for general guidance only. The fixtures and fittings, services and appliances have not been tested and therefore no guarantee can be given that they are in working order. These particulars are believed to be correct, but their accuracy is not guaranteed and therefore they do not constitute an offer or contract.
Council tax
First listed
Over a month agoEnergy Performance Certificate
Leith Avenue, Fareham
Placebuzz mortgage repayment calculator
Monthly repayment
The Est. Mortgage is for a 25 years repayment mortgage based on a 10% deposit and a 5.5% annual interest. It is only intended as a guide. Make sure you obtain accurate figures from your lender before committing to any mortgage. Your home may be repossessed if you do not keep up repayments on a mortgage.
Leith Avenue, Fareham - Streetview
DISCLAIMER: Property descriptions and related information displayed on this page are marketing materials provided by Marina and Hampshire Life Homes - Port Solent. Placebuzz does not warrant or accept any responsibility for the accuracy or completeness of the property descriptions or related information provided here and they do not constitute property particulars. Please contact Marina and Hampshire Life Homes - Port Solent for full details and further information.





