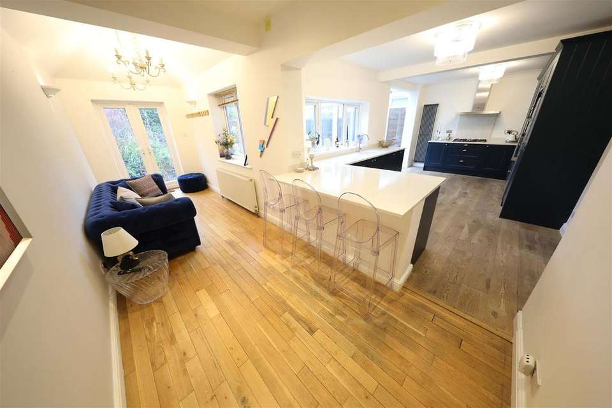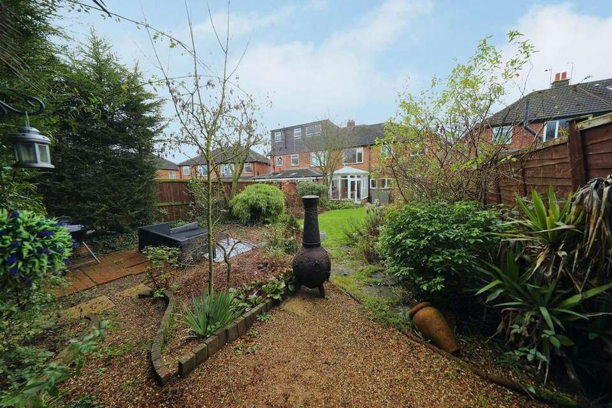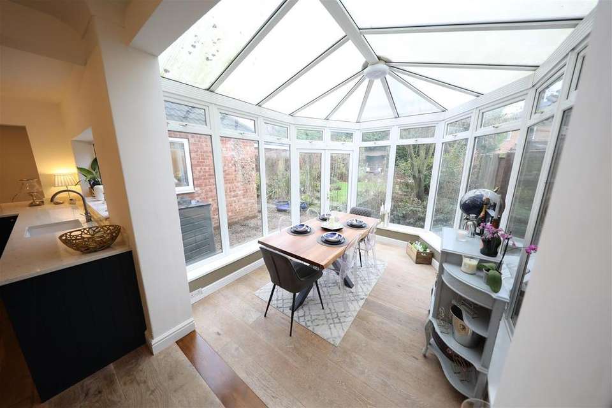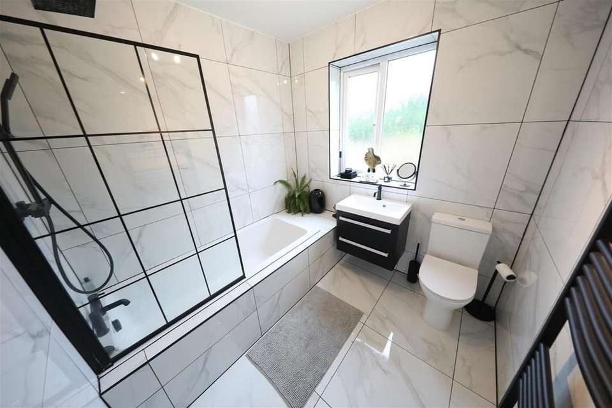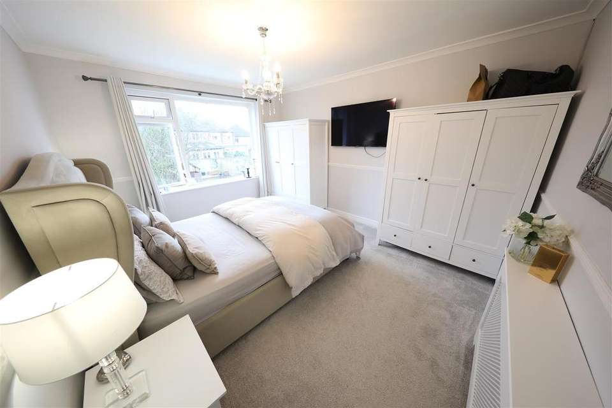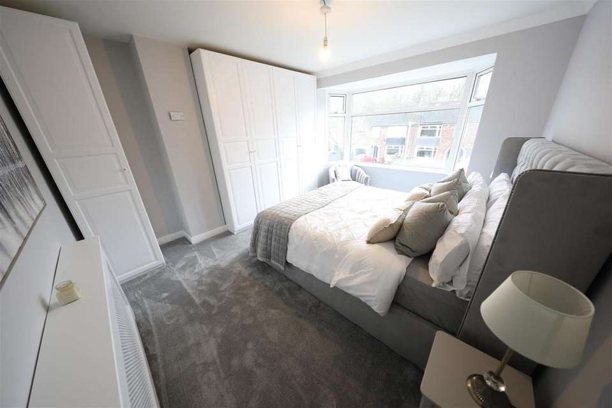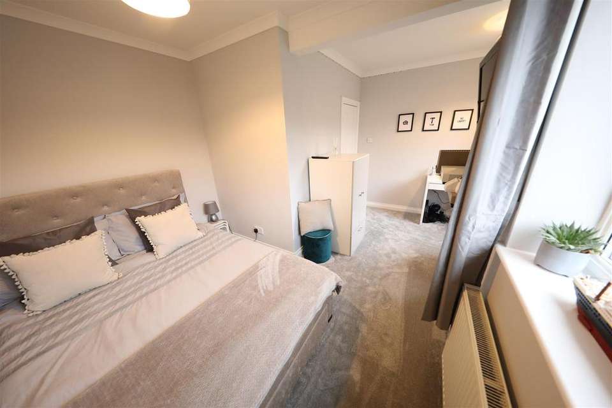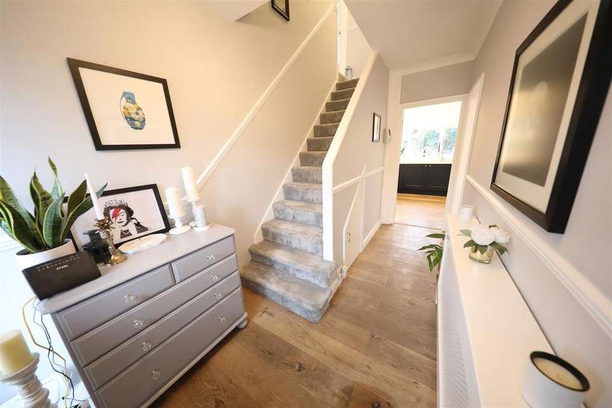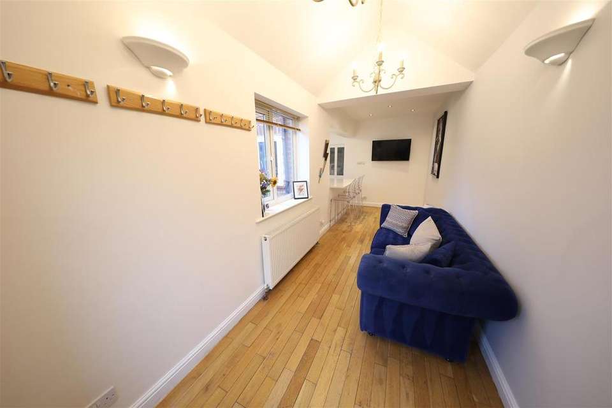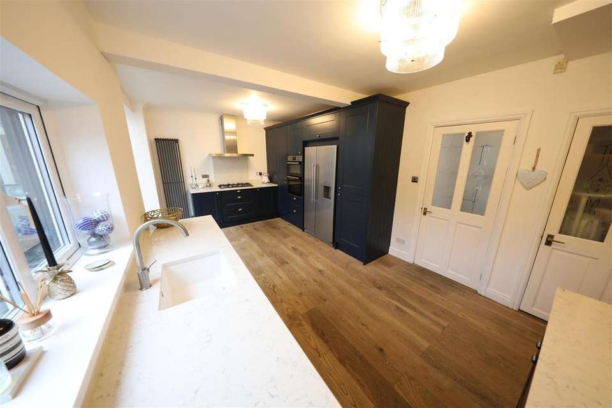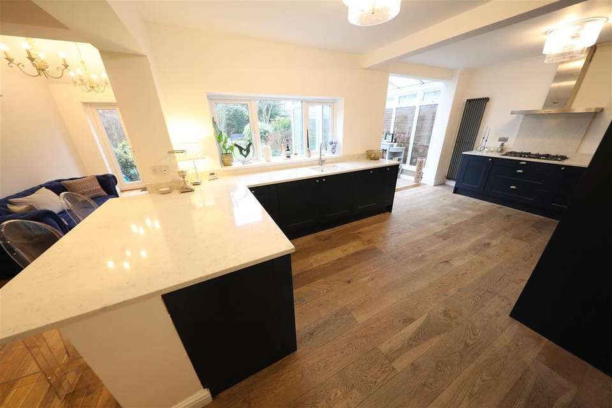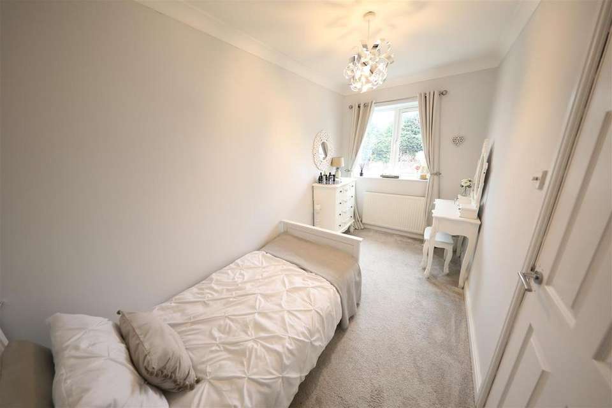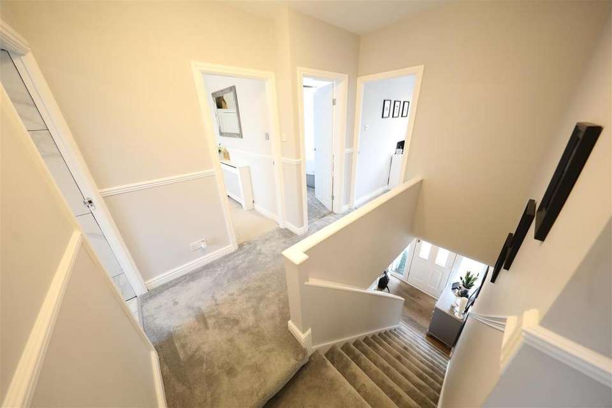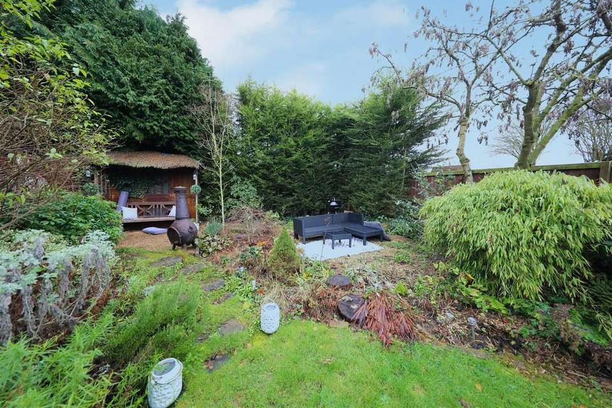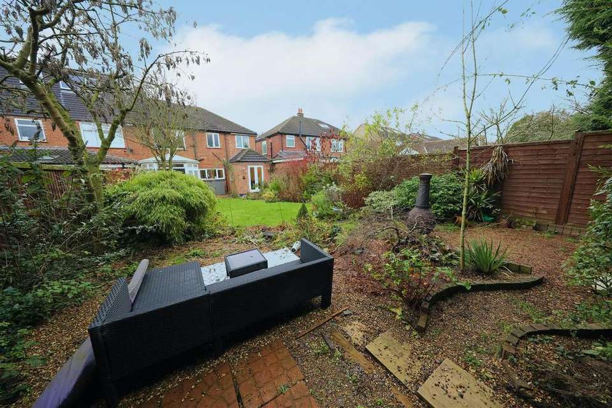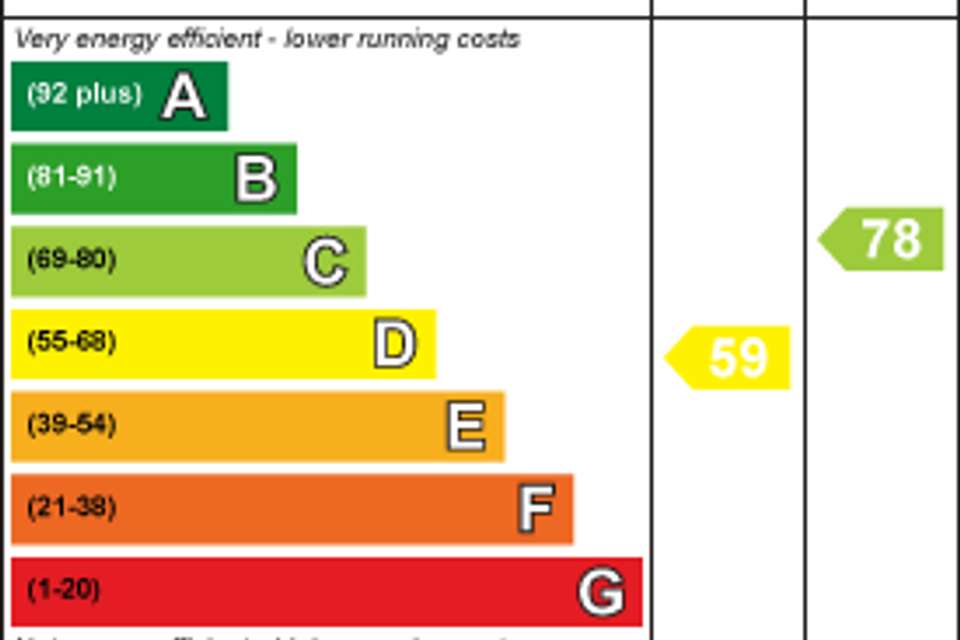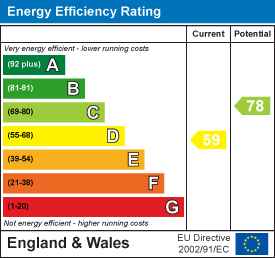4 bedroom semi-detached house for sale
Riverview Avenue, North Ferribysemi-detached house
bedrooms
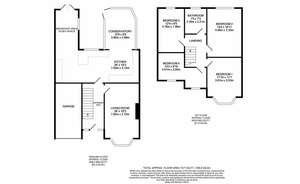
Property photos

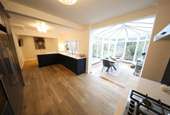
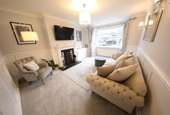
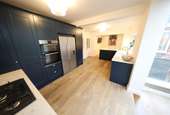
+16
Property description
STUNNING FOUR BED SEMI DETACHED HOME - PERFECT FOR A FAMILY - BEAUTIFULLY EXTENDED KITCHEN/DINER - GENEROUS WEST FACING REAR GARDEN - INTEGRAL GARAGE, DRIVEWAY AND OFF STREET PARKING APLENTY
This semi detached home would ideally suit a family as it is ready to move into and offers ample living space. The property is situated in the highly sort after village of North Ferriby close to well regarded schools and local amenities including supermarkets, restaurants and public houses. This immaculately presented, spacious, family home has been extended, improved and decorated by its current owners to a truly exceptional standard and briefly comprises entrance hall, living room and an open plan kitchen/diner with a beautiful conservatory to the ground floor. There are four bedrooms and a generous family bathroom to the first floor. A block paved driveway and integral garage provides ample off street parking to the front and a generous westerly facing rear garden is the icing on the cherry!
BOOK YOUR VIEWING IN EARLY OR RISK MISSING OUT ON THIS WONDERFUL FAMILY HOME!
Ground Floor -
Entrance Hall - With stairs to the first floor
Living Room - 3.12m max x 7.92m max (10'3 max x 26'0 max ) - Well decorated reception room with bay window and feature fireplace surround
Kitchen/Diner - 7.92m max x 6.48m max (26'0 max x 21'3 max ) - A superb open plan kitchen diner with a range of eye level and base level units with complimenting quartz work surfaces, integrated dishwasher, space for American fridge freezer, integrated electric oven, five gas hob with overhead extractor fan, feature radiator, sink and mixer tap and open plan entrance to the conservatory
Breakfast Area -
Conservatory - 2.97m max x 3.89m max (9'9 max x 12'9 max ) - A bright and spacious conservatory with French doors to the rear garden
Understairs Storage Cupboard - With plumbing for washing machine and space for tumble dryer
First Floor -
Landing -
Bedroom One - 3.61m max x 3.53m max (11'10 max x 11'7 max ) - An excellent sized double bedroom with bay window and fitted wardrobes
Bedroom Two - 3.33m max x 4.06m max (10'11 max x 13'4 max ) - A second good size double bedroom
Bedroom Three - 1.96m max x 3.76m max (6'5 max x 12'4 max ) -
Bedroom Four - 4.01m max. 3.00m max (13'2 max. 9'10 max ) - A third double bedroom
Bathroom - 2.21m max x 2.26m max (7'3 max x 7'5 max ) - A stunning and modern bathroom suite with low-level WC, vanity hand basin unit, heated towel rail, tiled bath with overhead shower attachment and mixer tap and tiled from floor to ceiling
Outside - The fabulous rear garden is well stocked with a variety of plants and shrubs. A gravelled seating area adjoins the property with an arch opening to a shaped lawn.
The front of the property is laid to gravel driveway giving off street parking for a number of vehicles.
Integral Garage - The integral garage features double doors to the front and has light and a power supply
This semi detached home would ideally suit a family as it is ready to move into and offers ample living space. The property is situated in the highly sort after village of North Ferriby close to well regarded schools and local amenities including supermarkets, restaurants and public houses. This immaculately presented, spacious, family home has been extended, improved and decorated by its current owners to a truly exceptional standard and briefly comprises entrance hall, living room and an open plan kitchen/diner with a beautiful conservatory to the ground floor. There are four bedrooms and a generous family bathroom to the first floor. A block paved driveway and integral garage provides ample off street parking to the front and a generous westerly facing rear garden is the icing on the cherry!
BOOK YOUR VIEWING IN EARLY OR RISK MISSING OUT ON THIS WONDERFUL FAMILY HOME!
Ground Floor -
Entrance Hall - With stairs to the first floor
Living Room - 3.12m max x 7.92m max (10'3 max x 26'0 max ) - Well decorated reception room with bay window and feature fireplace surround
Kitchen/Diner - 7.92m max x 6.48m max (26'0 max x 21'3 max ) - A superb open plan kitchen diner with a range of eye level and base level units with complimenting quartz work surfaces, integrated dishwasher, space for American fridge freezer, integrated electric oven, five gas hob with overhead extractor fan, feature radiator, sink and mixer tap and open plan entrance to the conservatory
Breakfast Area -
Conservatory - 2.97m max x 3.89m max (9'9 max x 12'9 max ) - A bright and spacious conservatory with French doors to the rear garden
Understairs Storage Cupboard - With plumbing for washing machine and space for tumble dryer
First Floor -
Landing -
Bedroom One - 3.61m max x 3.53m max (11'10 max x 11'7 max ) - An excellent sized double bedroom with bay window and fitted wardrobes
Bedroom Two - 3.33m max x 4.06m max (10'11 max x 13'4 max ) - A second good size double bedroom
Bedroom Three - 1.96m max x 3.76m max (6'5 max x 12'4 max ) -
Bedroom Four - 4.01m max. 3.00m max (13'2 max. 9'10 max ) - A third double bedroom
Bathroom - 2.21m max x 2.26m max (7'3 max x 7'5 max ) - A stunning and modern bathroom suite with low-level WC, vanity hand basin unit, heated towel rail, tiled bath with overhead shower attachment and mixer tap and tiled from floor to ceiling
Outside - The fabulous rear garden is well stocked with a variety of plants and shrubs. A gravelled seating area adjoins the property with an arch opening to a shaped lawn.
The front of the property is laid to gravel driveway giving off street parking for a number of vehicles.
Integral Garage - The integral garage features double doors to the front and has light and a power supply
Council tax
First listed
Over a month agoEnergy Performance Certificate
Riverview Avenue, North Ferriby
Placebuzz mortgage repayment calculator
Monthly repayment
The Est. Mortgage is for a 25 years repayment mortgage based on a 10% deposit and a 5.5% annual interest. It is only intended as a guide. Make sure you obtain accurate figures from your lender before committing to any mortgage. Your home may be repossessed if you do not keep up repayments on a mortgage.
Riverview Avenue, North Ferriby - Streetview
DISCLAIMER: Property descriptions and related information displayed on this page are marketing materials provided by Symonds & Greenham - Hull. Placebuzz does not warrant or accept any responsibility for the accuracy or completeness of the property descriptions or related information provided here and they do not constitute property particulars. Please contact Symonds & Greenham - Hull for full details and further information.





