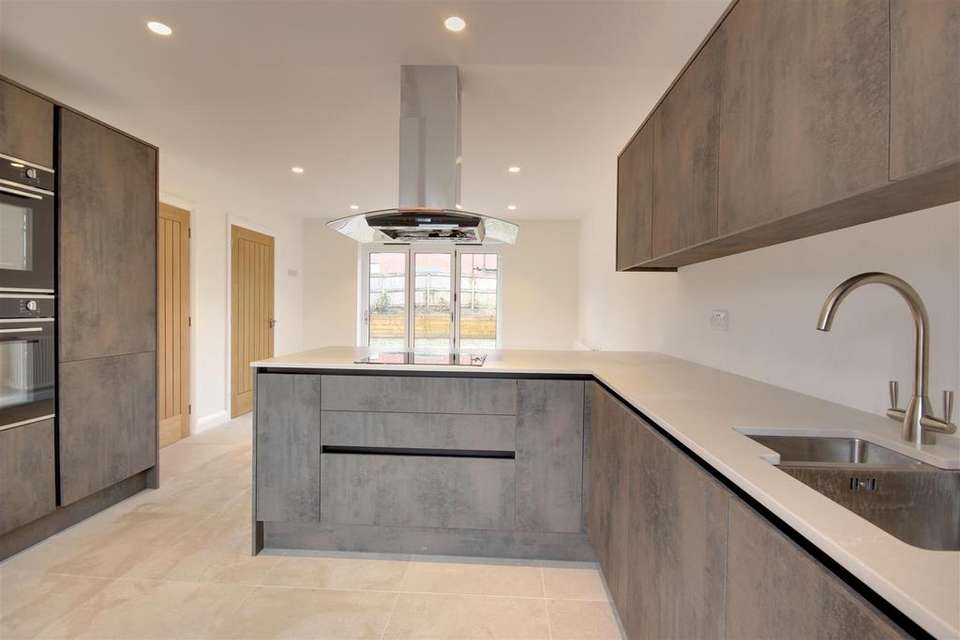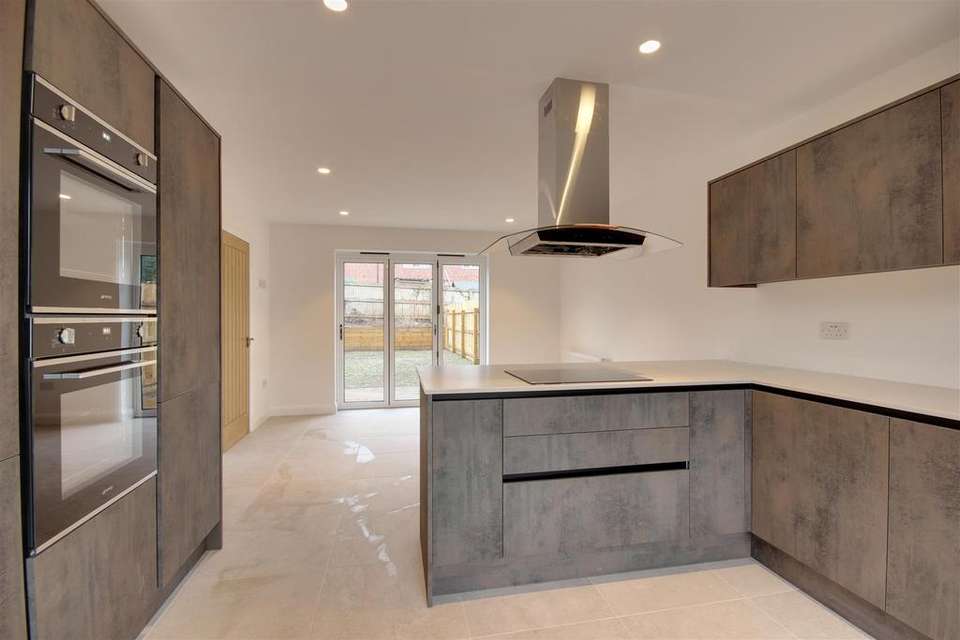3 bedroom terraced house for sale
Easenby Close, Swanlandterraced house
bedrooms
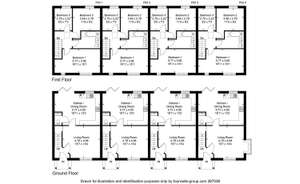
Property photos

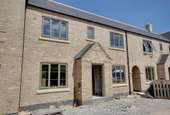
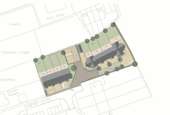
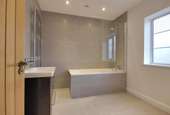
+2
Property description
A fabulous new development of high quality three bedroomed homes in a delightful location within this most desirable village. Being built to an exacting standard with a high specification, reservations are now being taken for these outstanding new homes.
Introduction - "Easenby Farm" is a fabulous new development of high quality three bedroom cottage style homes in a delightful location on the fringe of this most desirable vilage. Under construction, and due for completion in Spring 2022, reservations are now able to be taken. An intending purchaser has the opportunity to influence colour schemes and fittings if not already on order. Thoughtfully designed and being built to an exacting standard with quality materials and a contemporary specification, these outstanding homes have great appeal. Spaciously proportioned, the properties will have the luxuries of modern living with sleek fitted kitchens complete with integrated appliances and bifold doors out to the garden. Gas central heating to radiators and uPVC double glazing are installed. Gardens extend to the rear and parking will be provided to the front of the property or to the side.
Availability - Plots 5-8 are now sold and this new release of Phase 2 includes:
Plot 1 3 Bed End £289,995
Plot 2 3 Bed Mid £284,995
Plot 3 3 Bed Mid £284,995
Plot 4 3 Bed End £294,995
Plot 5 3 Bed, SOLD
Plot 6 3 Bed SOLD
Plot 7 3 Bed SOLD
Plot 8 3 Bed SOLD
Location - This superb new development of only 8 dwellings overall lies at the bottom of Easenby Close, an attractive cul-de-sac situated off Main Street, to the eastern fringe of the village centre. One of the region's most sought after locations, Swanland has an attractive centre where a number of shops can be found including a butchers, chemist and convenience store/Post Office. There are a number of amenities and recreational facilities such as a tennis and bowls club and children's playing field. The village also has a well reputed junior/primary school with secondary schooling at the nearby South Hunsley school. A number of public schools are also available. Convenient access to the A63 leads to Hull City Centre to the east and the national motorway network to the west. A mainline railway station lies approximately 15 mins driving distance away in Brough which provies intercity connections.
Kitchen/Dining Room -
Bathroom -
Photos - The photos shown are for other completed plots on the development and are provided for guidance to show the style and specification on offer.
Conditions Of Sale - Whilst every effort is made to ensure the accuracy of these details, the building process is subject to continuous development of new products and processes and the developer reserves the right to change the specification and possibly the price structure without notice, prior to reservation. All sketches and plans contained within this brochure are for illustration and identification purposes only. All measurements given are approximate only. Any intending purchasers must satisfy themselves by inspection or otherwise about the correctness about each statement contained within these particulars. Please clarify any point of particular importance to you and check specification and materials before making an offer. These particulars do not constitute any part of an offer or contract and are subject to the properties not being sold. Details contained herein are correct at the time of print.
Tenure - Freehold
Viewing - Strictly by appointment through the agent. Brough Office[use Contact Agent Button].
Valuation Service - If you have a property to sell we would be delighted to provide a free
o obligation valuation and marketing advice. Call us now on[use Contact Agent Button].
Viewing Appointment - TIME ....................DAY/DATE ............................................
SELLERS NAME(S) ....................................................................
Introduction - "Easenby Farm" is a fabulous new development of high quality three bedroom cottage style homes in a delightful location on the fringe of this most desirable vilage. Under construction, and due for completion in Spring 2022, reservations are now able to be taken. An intending purchaser has the opportunity to influence colour schemes and fittings if not already on order. Thoughtfully designed and being built to an exacting standard with quality materials and a contemporary specification, these outstanding homes have great appeal. Spaciously proportioned, the properties will have the luxuries of modern living with sleek fitted kitchens complete with integrated appliances and bifold doors out to the garden. Gas central heating to radiators and uPVC double glazing are installed. Gardens extend to the rear and parking will be provided to the front of the property or to the side.
Availability - Plots 5-8 are now sold and this new release of Phase 2 includes:
Plot 1 3 Bed End £289,995
Plot 2 3 Bed Mid £284,995
Plot 3 3 Bed Mid £284,995
Plot 4 3 Bed End £294,995
Plot 5 3 Bed, SOLD
Plot 6 3 Bed SOLD
Plot 7 3 Bed SOLD
Plot 8 3 Bed SOLD
Location - This superb new development of only 8 dwellings overall lies at the bottom of Easenby Close, an attractive cul-de-sac situated off Main Street, to the eastern fringe of the village centre. One of the region's most sought after locations, Swanland has an attractive centre where a number of shops can be found including a butchers, chemist and convenience store/Post Office. There are a number of amenities and recreational facilities such as a tennis and bowls club and children's playing field. The village also has a well reputed junior/primary school with secondary schooling at the nearby South Hunsley school. A number of public schools are also available. Convenient access to the A63 leads to Hull City Centre to the east and the national motorway network to the west. A mainline railway station lies approximately 15 mins driving distance away in Brough which provies intercity connections.
Kitchen/Dining Room -
Bathroom -
Photos - The photos shown are for other completed plots on the development and are provided for guidance to show the style and specification on offer.
Conditions Of Sale - Whilst every effort is made to ensure the accuracy of these details, the building process is subject to continuous development of new products and processes and the developer reserves the right to change the specification and possibly the price structure without notice, prior to reservation. All sketches and plans contained within this brochure are for illustration and identification purposes only. All measurements given are approximate only. Any intending purchasers must satisfy themselves by inspection or otherwise about the correctness about each statement contained within these particulars. Please clarify any point of particular importance to you and check specification and materials before making an offer. These particulars do not constitute any part of an offer or contract and are subject to the properties not being sold. Details contained herein are correct at the time of print.
Tenure - Freehold
Viewing - Strictly by appointment through the agent. Brough Office[use Contact Agent Button].
Valuation Service - If you have a property to sell we would be delighted to provide a free
o obligation valuation and marketing advice. Call us now on[use Contact Agent Button].
Viewing Appointment - TIME ....................DAY/DATE ............................................
SELLERS NAME(S) ....................................................................
Council tax
First listed
Over a month agoEasenby Close, Swanland
Placebuzz mortgage repayment calculator
Monthly repayment
The Est. Mortgage is for a 25 years repayment mortgage based on a 10% deposit and a 5.5% annual interest. It is only intended as a guide. Make sure you obtain accurate figures from your lender before committing to any mortgage. Your home may be repossessed if you do not keep up repayments on a mortgage.
Easenby Close, Swanland - Streetview
DISCLAIMER: Property descriptions and related information displayed on this page are marketing materials provided by Matthew Limb - Brough. Placebuzz does not warrant or accept any responsibility for the accuracy or completeness of the property descriptions or related information provided here and they do not constitute property particulars. Please contact Matthew Limb - Brough for full details and further information.





