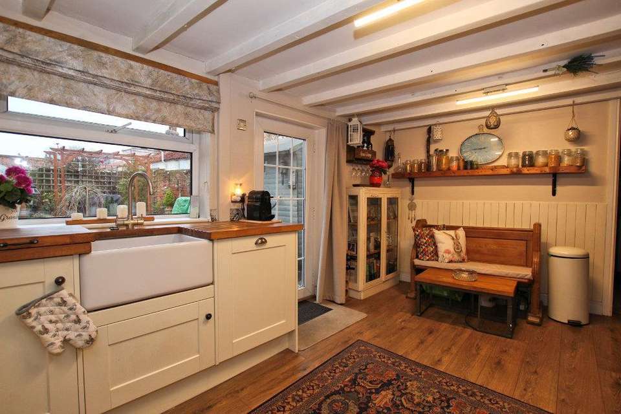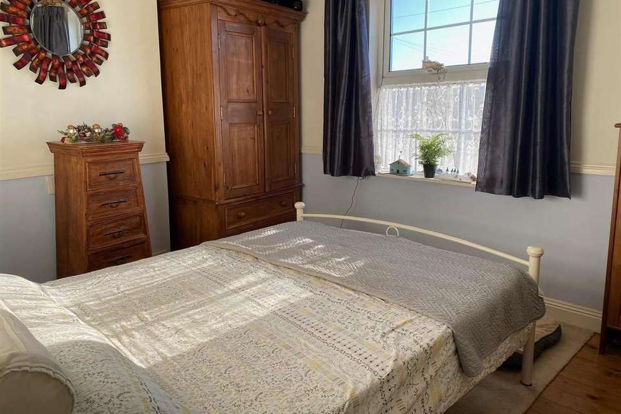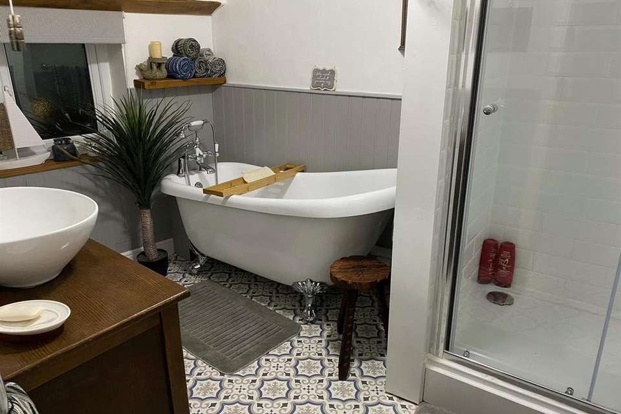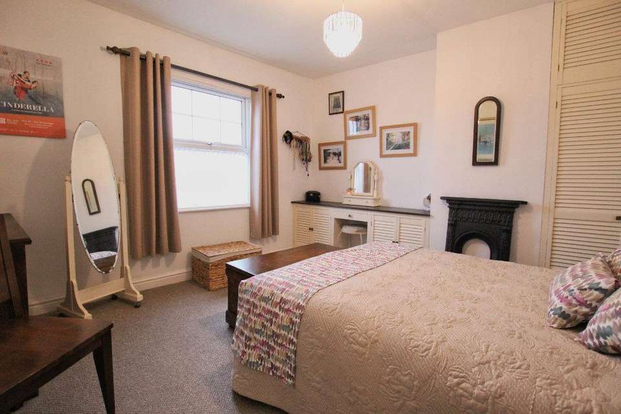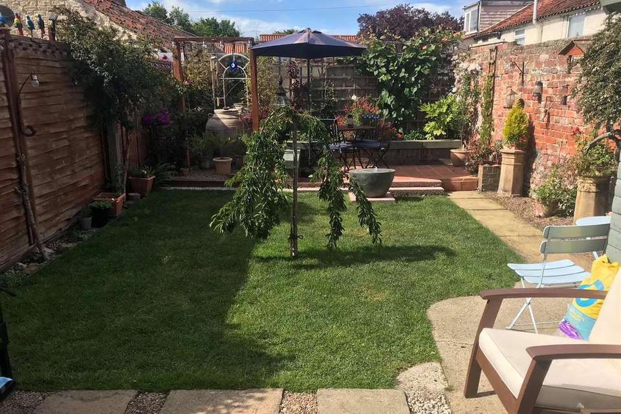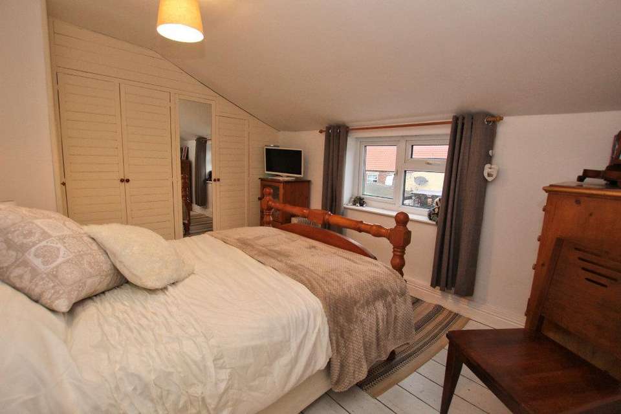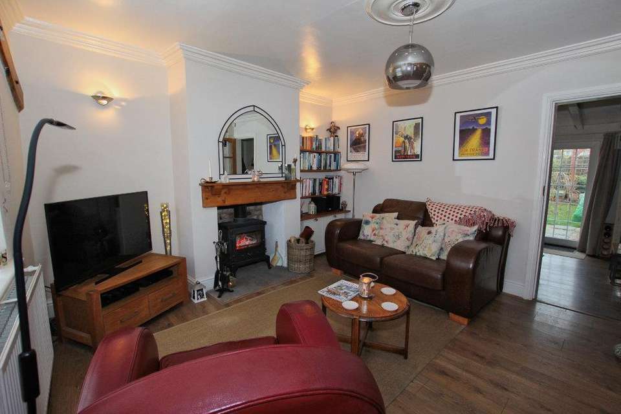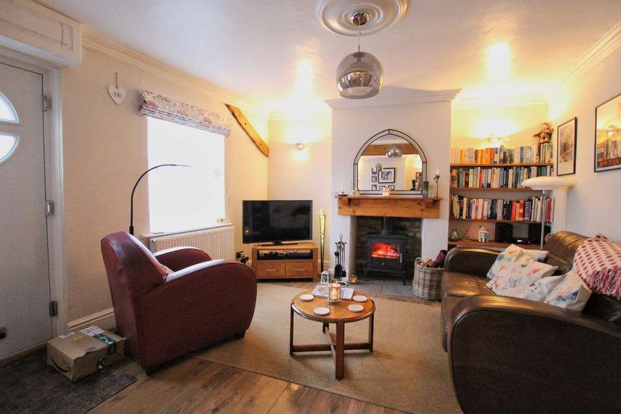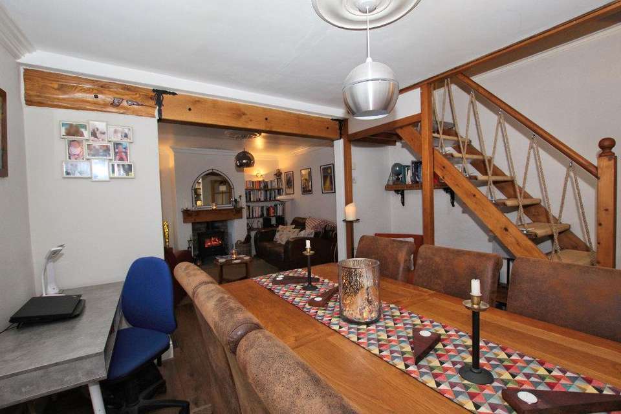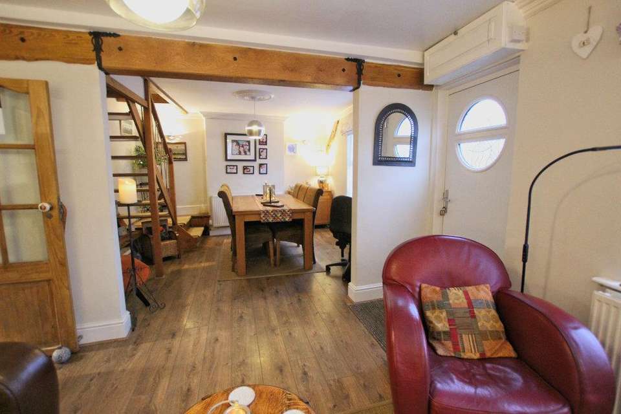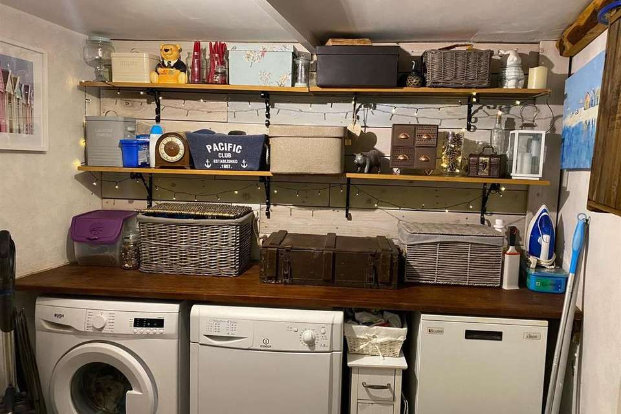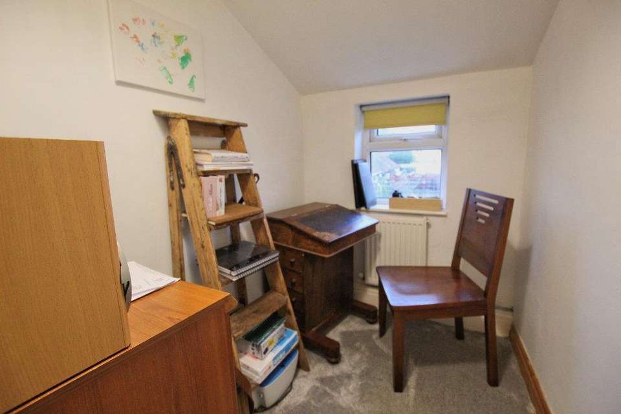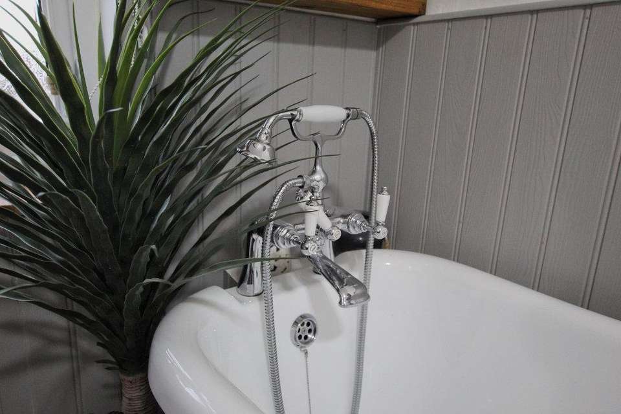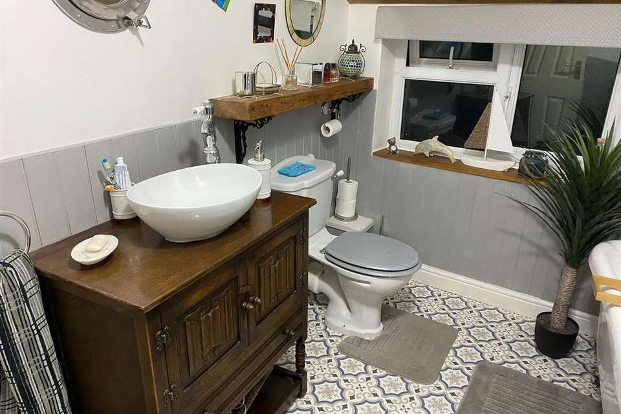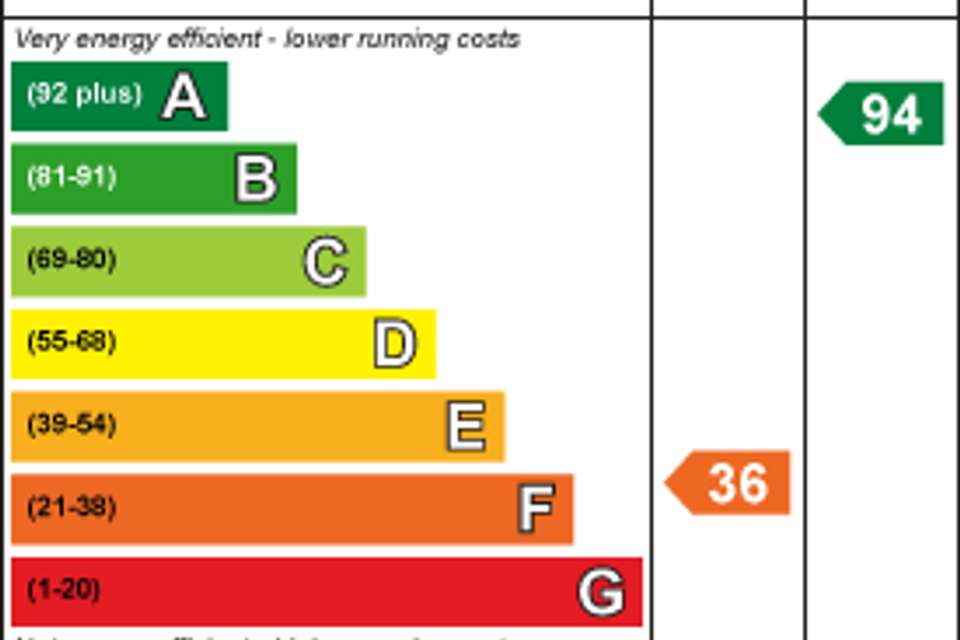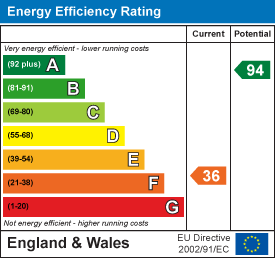3 bedroom cottage for sale
High Street, Aldbroughhouse
bedrooms
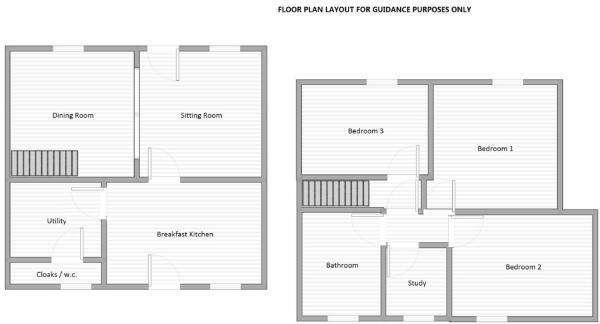
Property photos

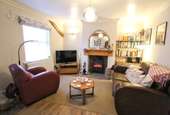
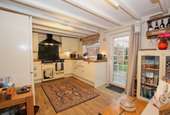
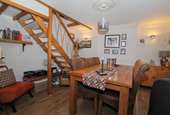
+15
Property description
Refurbished throughout and offering particularly attractive beautifully presented accommodation this three bedroomed semi detached cottage is located close to the centre of this East Yorkshire Coastal village and must be viewed to appreciate all that is on offer. The accommodation has oil fired central heating, UPVC double glazing and comprises: sitting room with open archway leading through the dining room, breakfast kitchen, utility room, cloaks/w.c. Stairs lead to three good sized bedrooms, a study and a bathroom with four piece suite including ball and claw slipper bath and large independent tiled shower cubicle. The cottage incorporates an attractive enclosed garden to the rear which offers a great deal of privacy.
Location - This property fronts onto High Street close to the centre of the village and within comfortable distance of a good range of local amenities.
Aldbrough itself is a small East Yorkshire coastal village, which has a parish population of around 1350. The village is conveniently situated some 12 miles or so to the north of the city of Hull and about 7 miles to the south of Hornsea town centre. The village is served by local shops, public houses, its own primary school, Dr's Surgery, playing field and sports hall, and a country bus service.
Accommodation - Offering more space than you may think this semi detached cottage property has oil fired central heating via hot water radiators, UPVC double glazing and comprises:
Sitting Room - 3.61m x 3.71m (11'10" x 12'2") - With a wood burning stove set in a recess with timber mantle over, ceiling cornice, centre rose, built in cupboard to the side of the chimney breast with shelves above, woodgrain effect laminate floor covering, one central heating radiator, beams to the ceiling and an open square arch with exposed oak beam, and leads to:
Dining Room - 3.66m x 3.71m (12' x 12'2") - With a dog leg open tread staircase leading off, ceiling cornice, centre rose, woodgrain effect laminate floor covering and one central heating radiator.
Breakfast Kitchen - 4.57m x 3.00m (15' x 9'10") - With a good range of fitted base and wall units incorporating a Belfast style sink and worksurfaces with matching drainer, space for a slot in electric style Range cooker with cooker hood over, tiled splashbacks, beams to the ceiling, panelling to the lower walls, UPVC rear entrance door, woodgrain effect laminate floor covering and one central heating radiator.
Utility Room - 2.39m x 2.21m (7'10" x 7'3") - With a worksurface incorporating plumbing for an automatic washer under, ceramic tile flooring, wall mounted Boulter oil fired central heating boiler and one central heating radiator.
Cloaks/W.C. - With a white low level w.c., a fitted vanity unit housing the wash hand basin, ceramic tiled floor covering, part tiling to the walls and one central heating radiator.
First Floor -
Landing Areas -
Bedroom 1 (Front) - 3.66m x 3.66m overall (12' x 12' overall) - With a built in wardrobe incorporating top storage cupboard and a matching dresser unit, two wall light points and one central heating radiator.
Bedroom 2 (Rear) - 4.09m x 3.00m (13'5" x 9'10") - With a range of fitted wardrobes, access hatch to the roof space, painted timber flooring and one central heating radiator.
Bedroom 3 (Front) - 3.73m x 2.74m overall (12'3" x 9' overall) - With a built in storage cupboard over the stairwell, top storage cupboard, dado rail, strip wooden flooring and one central heating radiator.
Study - 1.52m x 2.01m overall (5' x 6'7" overall) - With one central heating radiator.
Bathroom - 2.34m x 3.05m (7'8" x 10') - With a stunning four piece suite comprising of a vanity drawer unit with wash hand basin and freestanding tap, low level w.c., ball and claw slipper style bath with mixer taps and hand shower over, an independent shower cubicle, part tiled walls and a combined radiator and towel warmer.
Outside - Whilst the cottage fronts onto the pavement a useful pedestrian archway leads between numbers 29 and 31 High Street providing access to the particularly pleasant garden to the rear. The attractive gardens incorporate a terrace, lawn, borders and additional sun terrace at the bottom end of the garden with a pergola, the rear garden enjoys a great deal of privacy.
Location - This property fronts onto High Street close to the centre of the village and within comfortable distance of a good range of local amenities.
Aldbrough itself is a small East Yorkshire coastal village, which has a parish population of around 1350. The village is conveniently situated some 12 miles or so to the north of the city of Hull and about 7 miles to the south of Hornsea town centre. The village is served by local shops, public houses, its own primary school, Dr's Surgery, playing field and sports hall, and a country bus service.
Accommodation - Offering more space than you may think this semi detached cottage property has oil fired central heating via hot water radiators, UPVC double glazing and comprises:
Sitting Room - 3.61m x 3.71m (11'10" x 12'2") - With a wood burning stove set in a recess with timber mantle over, ceiling cornice, centre rose, built in cupboard to the side of the chimney breast with shelves above, woodgrain effect laminate floor covering, one central heating radiator, beams to the ceiling and an open square arch with exposed oak beam, and leads to:
Dining Room - 3.66m x 3.71m (12' x 12'2") - With a dog leg open tread staircase leading off, ceiling cornice, centre rose, woodgrain effect laminate floor covering and one central heating radiator.
Breakfast Kitchen - 4.57m x 3.00m (15' x 9'10") - With a good range of fitted base and wall units incorporating a Belfast style sink and worksurfaces with matching drainer, space for a slot in electric style Range cooker with cooker hood over, tiled splashbacks, beams to the ceiling, panelling to the lower walls, UPVC rear entrance door, woodgrain effect laminate floor covering and one central heating radiator.
Utility Room - 2.39m x 2.21m (7'10" x 7'3") - With a worksurface incorporating plumbing for an automatic washer under, ceramic tile flooring, wall mounted Boulter oil fired central heating boiler and one central heating radiator.
Cloaks/W.C. - With a white low level w.c., a fitted vanity unit housing the wash hand basin, ceramic tiled floor covering, part tiling to the walls and one central heating radiator.
First Floor -
Landing Areas -
Bedroom 1 (Front) - 3.66m x 3.66m overall (12' x 12' overall) - With a built in wardrobe incorporating top storage cupboard and a matching dresser unit, two wall light points and one central heating radiator.
Bedroom 2 (Rear) - 4.09m x 3.00m (13'5" x 9'10") - With a range of fitted wardrobes, access hatch to the roof space, painted timber flooring and one central heating radiator.
Bedroom 3 (Front) - 3.73m x 2.74m overall (12'3" x 9' overall) - With a built in storage cupboard over the stairwell, top storage cupboard, dado rail, strip wooden flooring and one central heating radiator.
Study - 1.52m x 2.01m overall (5' x 6'7" overall) - With one central heating radiator.
Bathroom - 2.34m x 3.05m (7'8" x 10') - With a stunning four piece suite comprising of a vanity drawer unit with wash hand basin and freestanding tap, low level w.c., ball and claw slipper style bath with mixer taps and hand shower over, an independent shower cubicle, part tiled walls and a combined radiator and towel warmer.
Outside - Whilst the cottage fronts onto the pavement a useful pedestrian archway leads between numbers 29 and 31 High Street providing access to the particularly pleasant garden to the rear. The attractive gardens incorporate a terrace, lawn, borders and additional sun terrace at the bottom end of the garden with a pergola, the rear garden enjoys a great deal of privacy.
Council tax
First listed
Over a month agoEnergy Performance Certificate
High Street, Aldbrough
Placebuzz mortgage repayment calculator
Monthly repayment
The Est. Mortgage is for a 25 years repayment mortgage based on a 10% deposit and a 5.5% annual interest. It is only intended as a guide. Make sure you obtain accurate figures from your lender before committing to any mortgage. Your home may be repossessed if you do not keep up repayments on a mortgage.
High Street, Aldbrough - Streetview
DISCLAIMER: Property descriptions and related information displayed on this page are marketing materials provided by Quick & Clarke - Hornsea. Placebuzz does not warrant or accept any responsibility for the accuracy or completeness of the property descriptions or related information provided here and they do not constitute property particulars. Please contact Quick & Clarke - Hornsea for full details and further information.





