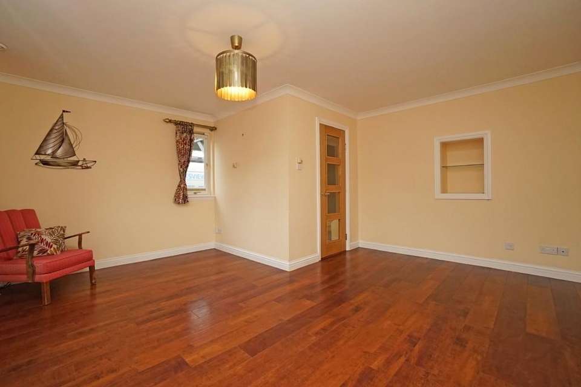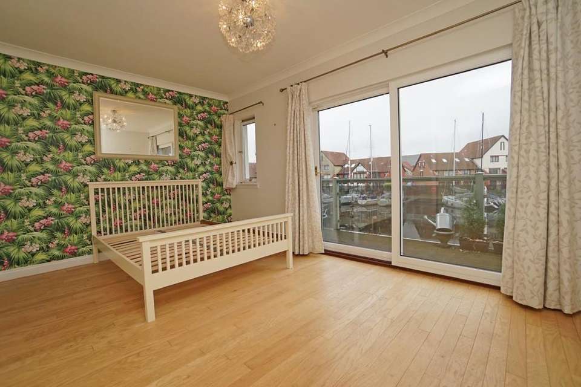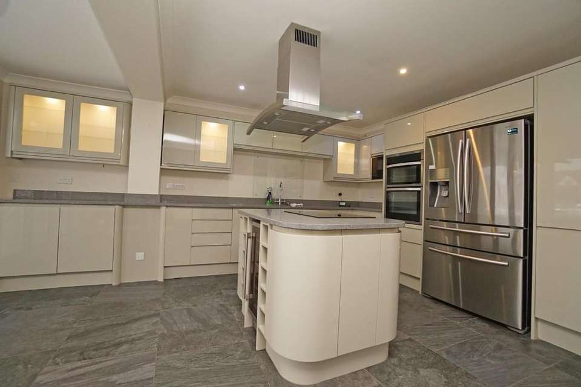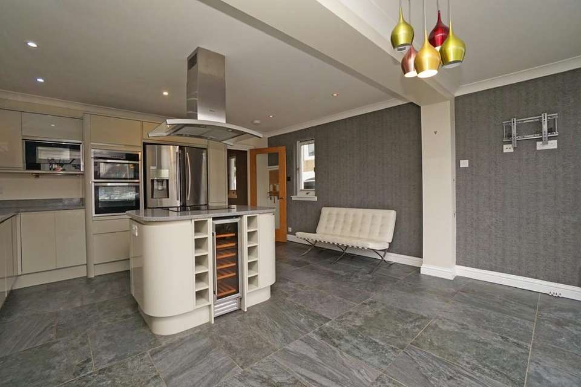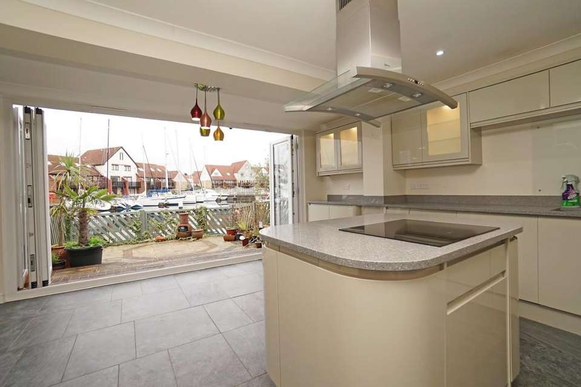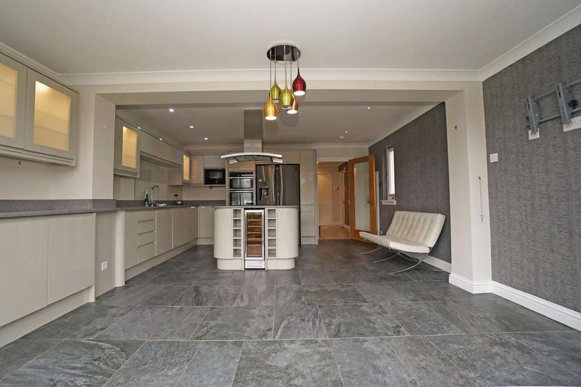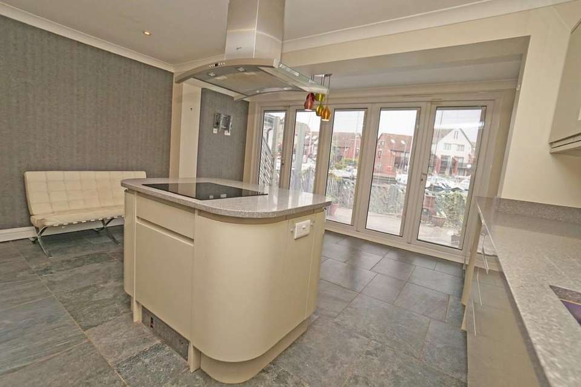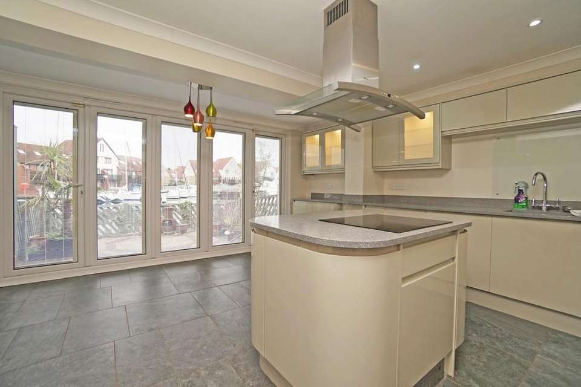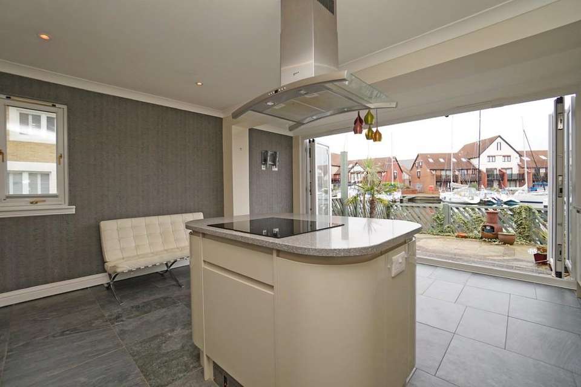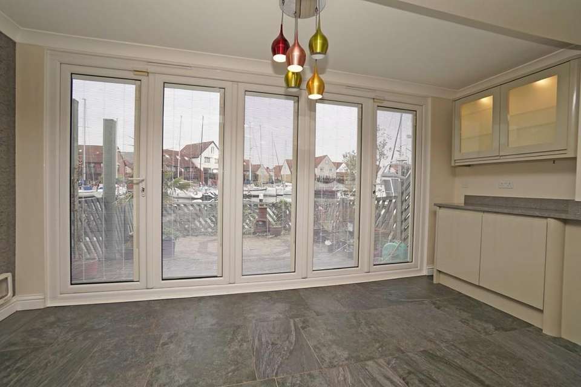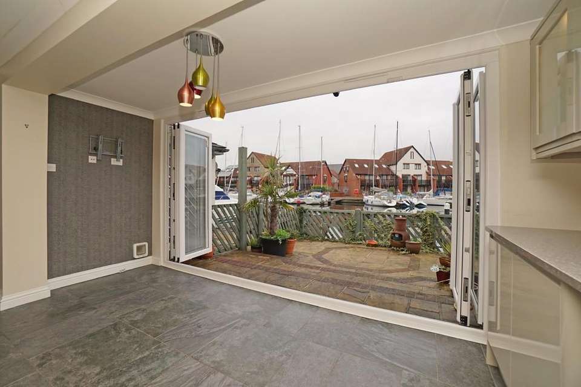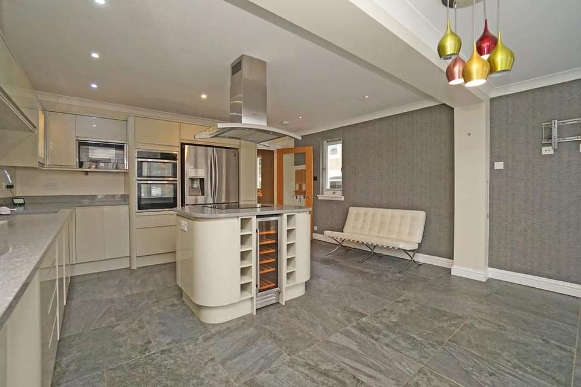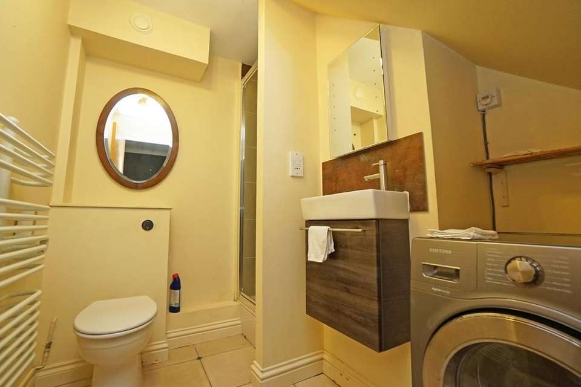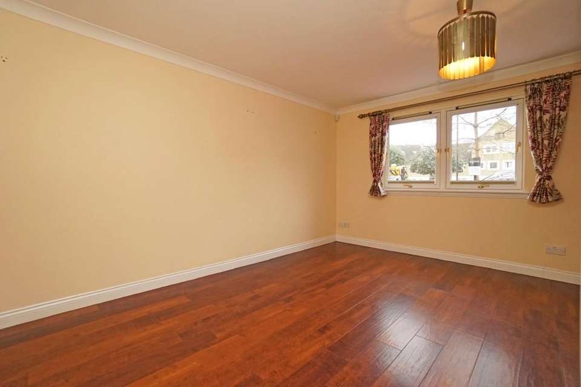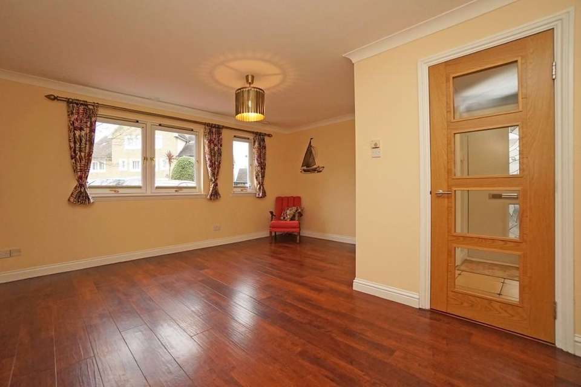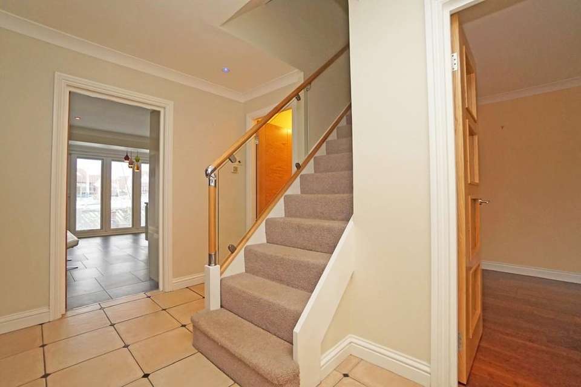3 bedroom town house for sale
Bryher Island, Port Solent, Portsmouthterraced house
bedrooms
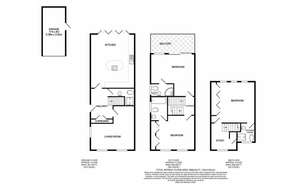
Property photos

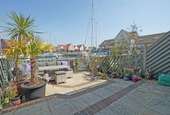
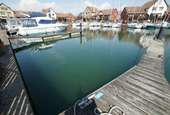
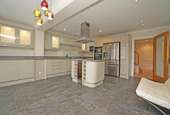
+16
Property description
OVERVIEW Rare opportunity to purchase this Bryher Island townhouse in Port Solent Marina.
This 3 bedroom townhouse is offered for sale with the benefit of a garage and three parking spaces.
The property has undergone extensive development through the years and offers its new owners a large kitchen/dining area, lounge on the ground floor and three double bedrooms all with en suite.
For the yachtsman, Port Solent is the perfect destination with a 24/7 manned lock and the protection of a marina environment. Port Solent is only a 30 minute slow cruise to Portsmouth Harbour and from there you have the delights of the Solent and the Isle of Wight on your doorstep. With the bars and restaurants of The Boardwalk only a 10 minute walk away, this property will make the perfect lifestyle home.
DRIVEWAY The property enjoys the benefit of three private parking spaces along with a separate garage. There is a side access to the mooring and rear marina side garden. The gardening at the front of the property is maintained by the management company. Bryher Island also offers its residents a number of visitor spaces.
GARAGE 17' 5" x 8' 5" (5.31m x 2.59m) The single garage has an up and over door, side pedestrian door and has storage in the eaves of the roof.
There is power to the garage with ceiling spotlights and power points.
PRIVATE MOORING 37' 0" (11.3m) There is a private mooring attached to the marina side garden. This mooring will accommodate a vessel of up to 11.3 metres in length and enjoys the benefit of being wider than the majority of Port Solent private moorings which can be a great benefit when manoeuvring your prized possession.
HALLWAY 10' 11" x 5' 9" (3.33m x 1.76m) From the driveway is the front door to the entrance hallway which leads to the Lounge, Shower Room and Kitchen/Dining Room. There is a double door storage cupboard with hanging and storage, window to side aspect, staircase with wooden balustrade, glazed panels and chrome fittings, ceiling heating, ceiling downlighters and alarm system.
KITCHEN/DINING ROOM 15' 5" x 17' 1" (4.72m x 5.21m) The extended kitchen/dining room is a light and bright room with full width sliding patio doors to the marina side garden, window to the side aspect and glass panel door to the hallway all letting in natural light. There is an extensive range of kitchen units along with a centre island, all topped with a contrasting granite work top and splash back. Included in the sale are the following appliances:
Neff integrated Microwave, Induction Hob with ceiling hung feature extractor hood.
John Lewis integrated Double Oven and Grill
Bosch integrated Dishwasher
Samsung America Style Fridge Freezer with Ice Maker and Filtered Water.
Wine Cooler
There is tiled flooring underfoot with underfloor heating, ceiling downlighters with ceiling heating.
LOUNGE 15' 6" x 15' 5" max (4.73m x 4.72m max) Dual aspect "L" shaped room with double glazed windows to front and side aspects, there is wooden flooring underfoot, ceiling heating, recessed shelf, and a part-glazed panelled door leading to hallway.
SHOWER ROOM 7' 6" x 4' 9" (2.29m x 1.47m) This multi-purpose shower room has tiled flooring and light décor. There is a low level WC, hand wash basin with vanity unit under, shower cubicle and a Samsung washer/dryer. Feature mirror, shaver point, heated towel rail, extractor fan, ceiling downlighters.
BEDROOM 1 15' 6" x 14' 11" max (4.73m x 4.57m max) Bedroom 1 is a large double bedroom with wood flooring. There is a window and patio doors leading to the balcony. There is ceiling heating and ceiling lighting. This room enjoys great views of the marina and the chalk hills of Portsdown in the distance. There are double doors leading to the bedroom en-suite shower room.
BEDROOM 1 EN-SUITE 8' 2" x 4' 5" (2.51m x 1.35m) The en-suite shower room has a corner shower cubicle with jet stream body heads, monsoon shower head and shower wand, there are speakers and spot lights incorporated in the shower cubicle. There is a low level WC, circular wash hand basin with lit medicine cabinet, towel warmer/radiator along with an opaque window to the side aspect.
BEDROOM 2 13' 3" x 12' 3" (4.05m x 3.75m) Good sized double room with a large widow to the front aspect. There are two double built in wardrobes with hanging and shelving, vinyl flooring, ceiling heating and ceiling heating.
BEDROOM 2 EN-SUITE 8' 1" x 5' 8" (2.48m x 1.74m) This modern en-suite has an opaque window to the side aspect, wood flooring and a smoked glass storage cupboard under the stairs. The white suite comprises of: Bath with shower and shower screen over, wash hand basin and pedestal, ceiling lighting and heating.
STUDY/DRESSING AREA 6' 2" x 6' 2" max (1.90m x 1.90m max) On the second floor landing there is an open plan area ideal for a home study or dressing area. The Velux window gives a good level of natural light and fresh air to this area. There is carpet underfoot and light décor. Access to the pressurised hot water tank and storage area.
BEDROOM 3 14' 6" x 13' 1" (4.43m x 4.01m) This bedroom has the benefit of large Velux Cabrio Balcony Windows built into the eaves giving great views of the marina and chalk hills of Portsdown. The Velux windows have the benefit of black out blinds and mesh privacy blinds. The room has carpet underfoot with neutral décor. There are built in wardrobes to one side, ceiling lighting and heating.
BEDROOM 3 EN-SUITE 5' 7" x 4' 11" (1.72m x 1.52m) Fully tiled to floor and walls, shower cubicle with jet stream system and monsoon head over, wide trough style wash hand basin with mixer tap, mirror and medicine cabinet over with lighting, shaver point, ceiling heating, low level WC, Velux window to front aspect, extractor fan, heated towel rail.
GENERAL Council Tax
Portsmouth City Council - Band "G"
Service Charge
£1393.81 per annum
House Freehold
Mooring Leasehold (approx 116 years remaining)
This 3 bedroom townhouse is offered for sale with the benefit of a garage and three parking spaces.
The property has undergone extensive development through the years and offers its new owners a large kitchen/dining area, lounge on the ground floor and three double bedrooms all with en suite.
For the yachtsman, Port Solent is the perfect destination with a 24/7 manned lock and the protection of a marina environment. Port Solent is only a 30 minute slow cruise to Portsmouth Harbour and from there you have the delights of the Solent and the Isle of Wight on your doorstep. With the bars and restaurants of The Boardwalk only a 10 minute walk away, this property will make the perfect lifestyle home.
DRIVEWAY The property enjoys the benefit of three private parking spaces along with a separate garage. There is a side access to the mooring and rear marina side garden. The gardening at the front of the property is maintained by the management company. Bryher Island also offers its residents a number of visitor spaces.
GARAGE 17' 5" x 8' 5" (5.31m x 2.59m) The single garage has an up and over door, side pedestrian door and has storage in the eaves of the roof.
There is power to the garage with ceiling spotlights and power points.
PRIVATE MOORING 37' 0" (11.3m) There is a private mooring attached to the marina side garden. This mooring will accommodate a vessel of up to 11.3 metres in length and enjoys the benefit of being wider than the majority of Port Solent private moorings which can be a great benefit when manoeuvring your prized possession.
HALLWAY 10' 11" x 5' 9" (3.33m x 1.76m) From the driveway is the front door to the entrance hallway which leads to the Lounge, Shower Room and Kitchen/Dining Room. There is a double door storage cupboard with hanging and storage, window to side aspect, staircase with wooden balustrade, glazed panels and chrome fittings, ceiling heating, ceiling downlighters and alarm system.
KITCHEN/DINING ROOM 15' 5" x 17' 1" (4.72m x 5.21m) The extended kitchen/dining room is a light and bright room with full width sliding patio doors to the marina side garden, window to the side aspect and glass panel door to the hallway all letting in natural light. There is an extensive range of kitchen units along with a centre island, all topped with a contrasting granite work top and splash back. Included in the sale are the following appliances:
Neff integrated Microwave, Induction Hob with ceiling hung feature extractor hood.
John Lewis integrated Double Oven and Grill
Bosch integrated Dishwasher
Samsung America Style Fridge Freezer with Ice Maker and Filtered Water.
Wine Cooler
There is tiled flooring underfoot with underfloor heating, ceiling downlighters with ceiling heating.
LOUNGE 15' 6" x 15' 5" max (4.73m x 4.72m max) Dual aspect "L" shaped room with double glazed windows to front and side aspects, there is wooden flooring underfoot, ceiling heating, recessed shelf, and a part-glazed panelled door leading to hallway.
SHOWER ROOM 7' 6" x 4' 9" (2.29m x 1.47m) This multi-purpose shower room has tiled flooring and light décor. There is a low level WC, hand wash basin with vanity unit under, shower cubicle and a Samsung washer/dryer. Feature mirror, shaver point, heated towel rail, extractor fan, ceiling downlighters.
BEDROOM 1 15' 6" x 14' 11" max (4.73m x 4.57m max) Bedroom 1 is a large double bedroom with wood flooring. There is a window and patio doors leading to the balcony. There is ceiling heating and ceiling lighting. This room enjoys great views of the marina and the chalk hills of Portsdown in the distance. There are double doors leading to the bedroom en-suite shower room.
BEDROOM 1 EN-SUITE 8' 2" x 4' 5" (2.51m x 1.35m) The en-suite shower room has a corner shower cubicle with jet stream body heads, monsoon shower head and shower wand, there are speakers and spot lights incorporated in the shower cubicle. There is a low level WC, circular wash hand basin with lit medicine cabinet, towel warmer/radiator along with an opaque window to the side aspect.
BEDROOM 2 13' 3" x 12' 3" (4.05m x 3.75m) Good sized double room with a large widow to the front aspect. There are two double built in wardrobes with hanging and shelving, vinyl flooring, ceiling heating and ceiling heating.
BEDROOM 2 EN-SUITE 8' 1" x 5' 8" (2.48m x 1.74m) This modern en-suite has an opaque window to the side aspect, wood flooring and a smoked glass storage cupboard under the stairs. The white suite comprises of: Bath with shower and shower screen over, wash hand basin and pedestal, ceiling lighting and heating.
STUDY/DRESSING AREA 6' 2" x 6' 2" max (1.90m x 1.90m max) On the second floor landing there is an open plan area ideal for a home study or dressing area. The Velux window gives a good level of natural light and fresh air to this area. There is carpet underfoot and light décor. Access to the pressurised hot water tank and storage area.
BEDROOM 3 14' 6" x 13' 1" (4.43m x 4.01m) This bedroom has the benefit of large Velux Cabrio Balcony Windows built into the eaves giving great views of the marina and chalk hills of Portsdown. The Velux windows have the benefit of black out blinds and mesh privacy blinds. The room has carpet underfoot with neutral décor. There are built in wardrobes to one side, ceiling lighting and heating.
BEDROOM 3 EN-SUITE 5' 7" x 4' 11" (1.72m x 1.52m) Fully tiled to floor and walls, shower cubicle with jet stream system and monsoon head over, wide trough style wash hand basin with mixer tap, mirror and medicine cabinet over with lighting, shaver point, ceiling heating, low level WC, Velux window to front aspect, extractor fan, heated towel rail.
GENERAL Council Tax
Portsmouth City Council - Band "G"
Service Charge
£1393.81 per annum
House Freehold
Mooring Leasehold (approx 116 years remaining)
Council tax
First listed
Over a month agoEnergy Performance Certificate
Bryher Island, Port Solent, Portsmouth
Placebuzz mortgage repayment calculator
Monthly repayment
The Est. Mortgage is for a 25 years repayment mortgage based on a 10% deposit and a 5.5% annual interest. It is only intended as a guide. Make sure you obtain accurate figures from your lender before committing to any mortgage. Your home may be repossessed if you do not keep up repayments on a mortgage.
Bryher Island, Port Solent, Portsmouth - Streetview
DISCLAIMER: Property descriptions and related information displayed on this page are marketing materials provided by Marina and Hampshire Life Homes - Port Solent. Placebuzz does not warrant or accept any responsibility for the accuracy or completeness of the property descriptions or related information provided here and they do not constitute property particulars. Please contact Marina and Hampshire Life Homes - Port Solent for full details and further information.





