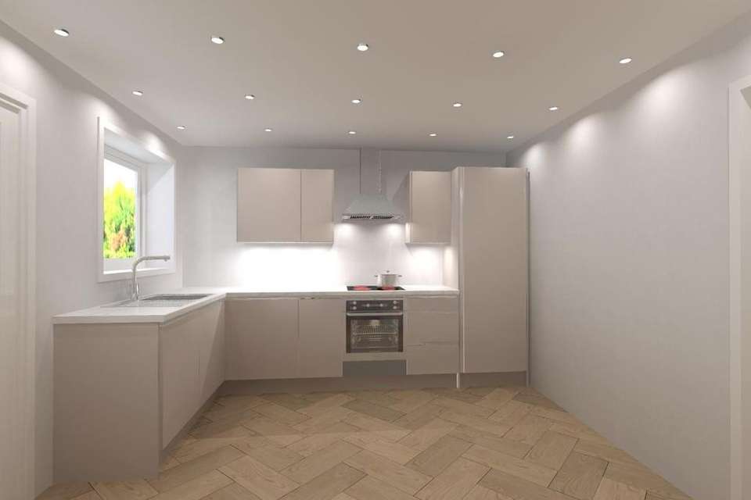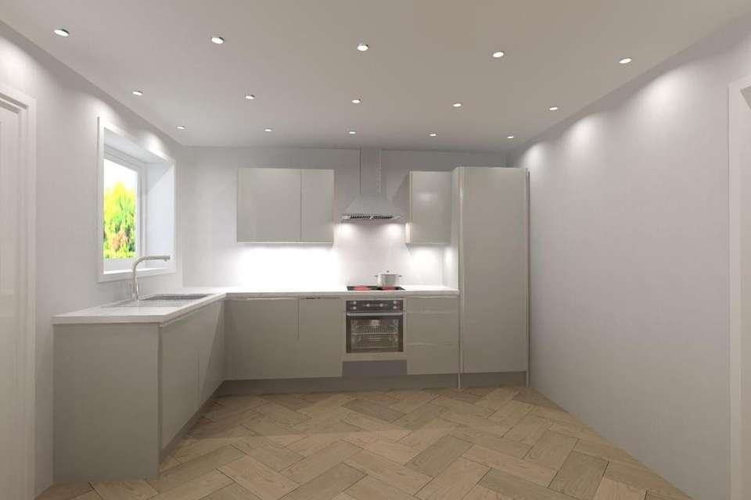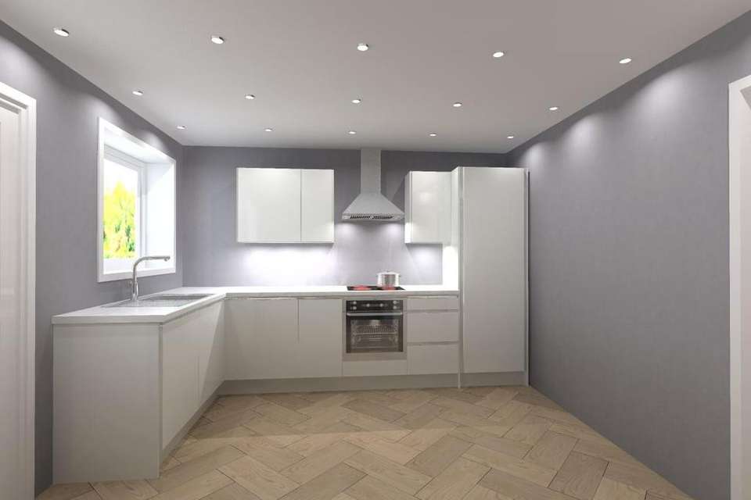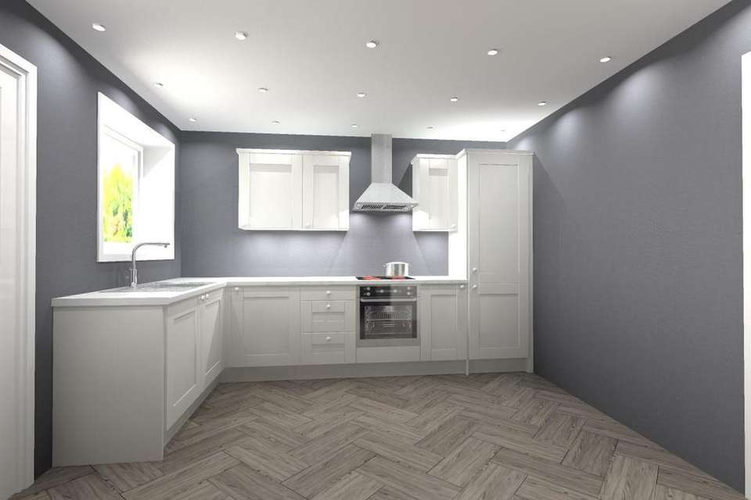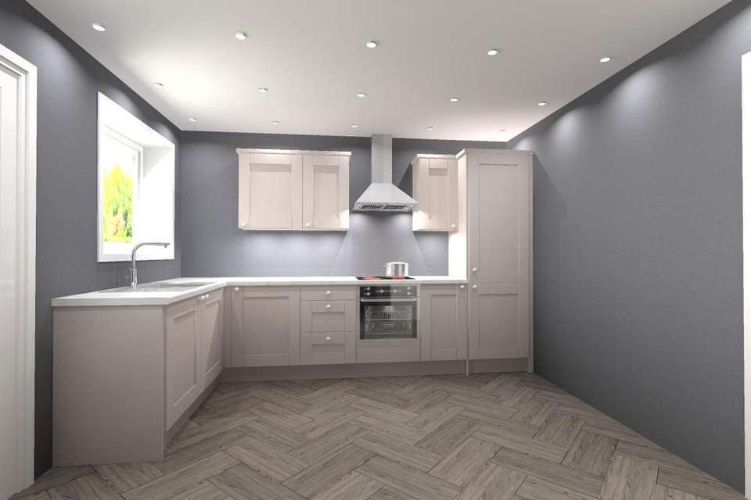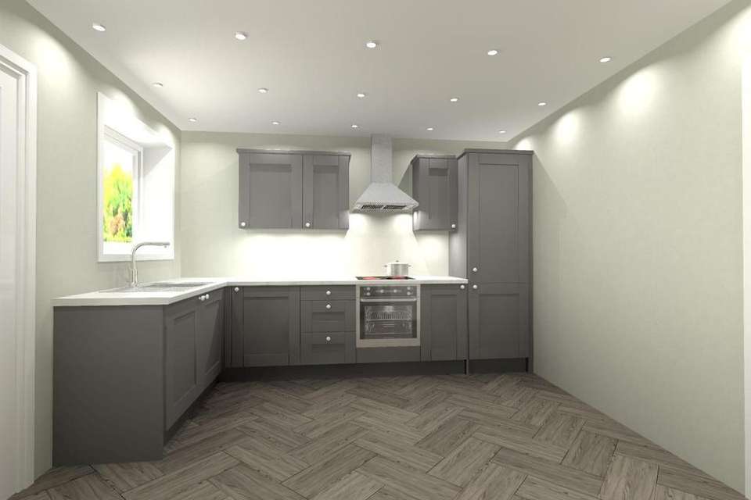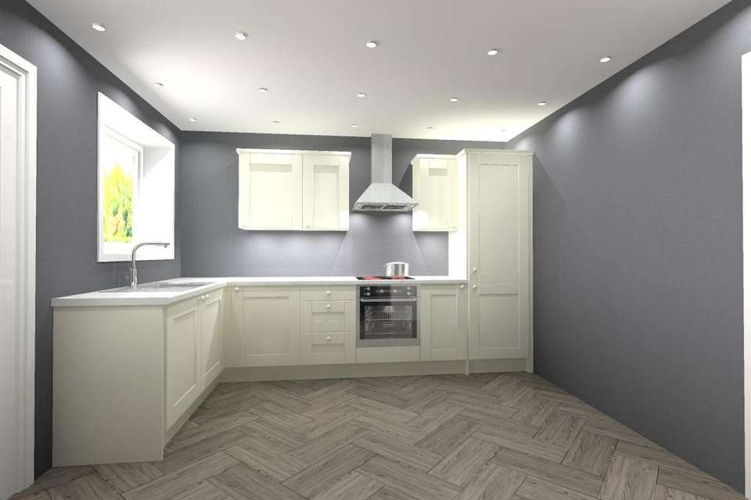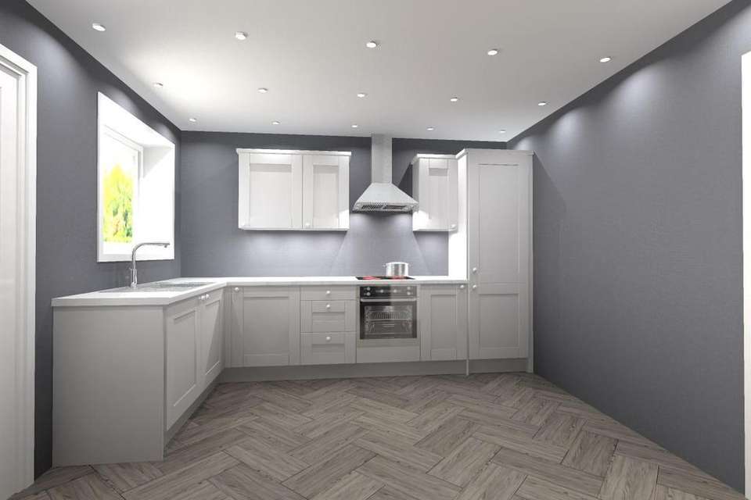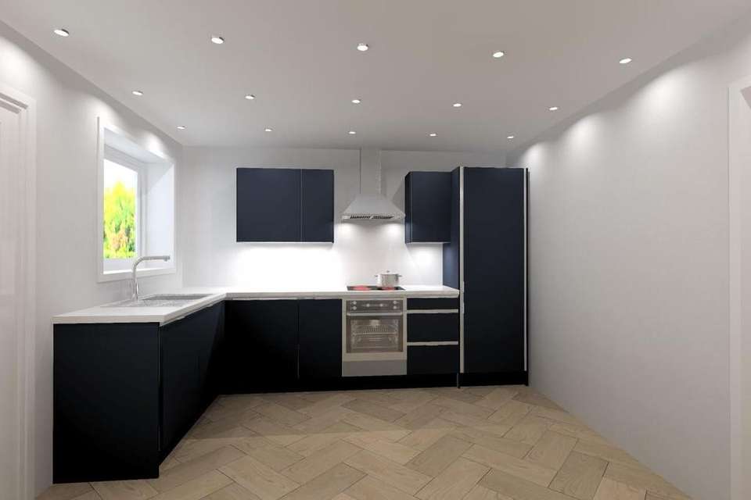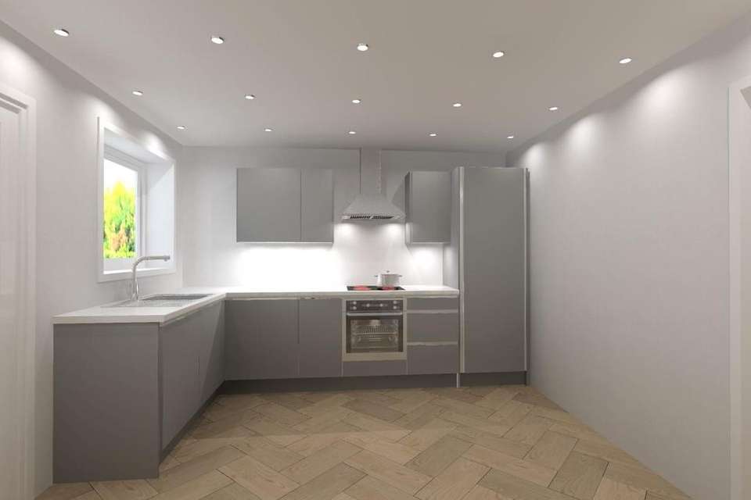2 bedroom terraced house for sale
Hipswell Road, Catterick Garrisonterraced house
bedrooms
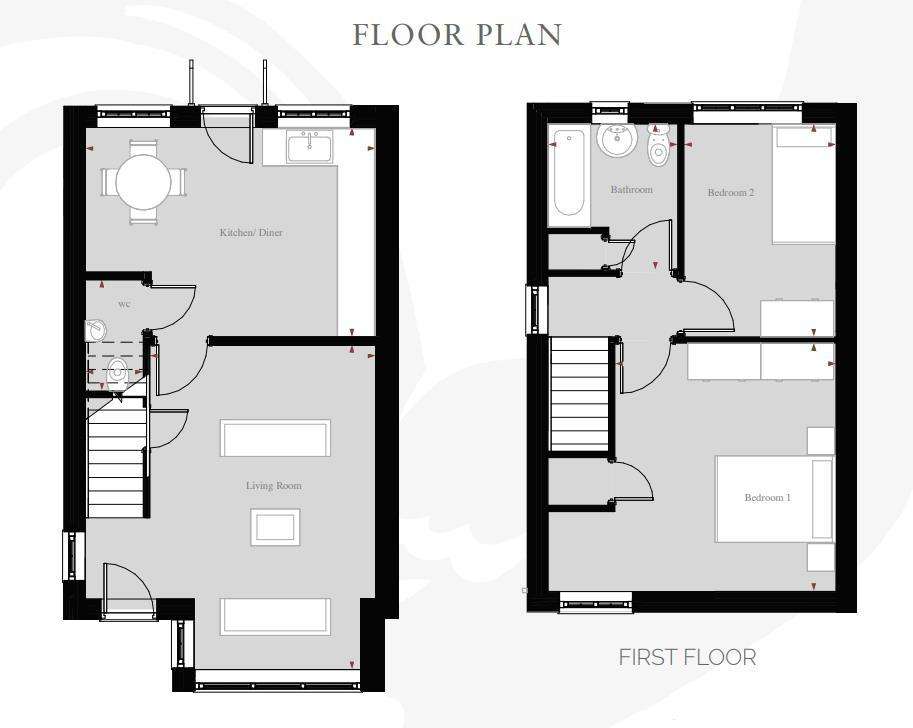
Property photos

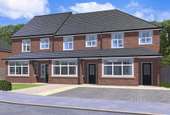
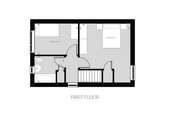
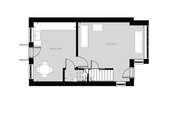
+10
Property description
CONVENIENCE, QUALITY & NEW HOME LIFE-STYLE: Plot 22, The RIPLEY - A good-sized 2 Bedroom Home with Living Room & 4.74m x 3.40m/15'6" x 11'1" Kitchen/Dining Room fitted with a stylish range of soft-close wall & floor units with integrated appliances; 2 Bedrooms & a house Bath/Shower Room. 2-Car off-street Parking & an enclosed Rear Garden. Gas Central Heating, UPVC Double Glazing & ICW 10 Year Build Safe Structural Warranty - FREEHOLD.
LEISURE, SHOPPING, ENTERTAINMENT & SCHOOLING for all ages in the immediate area. The area is ideal for WALKING, CYCLING etc & the SPECTACULAR DALES SCENERY speaks for itself.
Living Room - 4.14m max x 3.69m (13'6" max x 12'1") -
Kitchen/Dining Room - 4.74m x 3.40m (15'6" x 11'1") -
Washroom/Wc - 1.80m x 1.00m (5'10" x 3'3") -
First Floor Landing -
Bedroom 1. - 4.08m x 3.64m plus cup (13'4" x 11'11" plus cup) - Plus built-in cupboard.
Bedroom 2. - 3.50m x 2.51m (11'5" x 8'2") -
Bath/Shower Room - 2.40m x 2.14m (7'10" x 7'0") - Including built-in cupboard.
Gardens & Parking - Block-set &/or Tarmac 2-Car driveway. Rear Garden top soiled with textured concrete paved patio & perimeter paving. 1.83m/6ft close board fencing between houses, 1.22m/4ft close board fencing between rear gardens. Enclosed Rear Garden.
Nb - 1.GREEN FEES covering the communal green areas of circa £100 per year will apply.
2.Council Tax Band: To be confirmed by Richmondshire District Council
3.The details outlined are an indication of the proposed specification. The developer reserves the right to alter any part of the development specification at any time. Where brands are specified, the developer reserves the right to replace the brand with another of equal quality or better.
4.IMAGES ETC: Computer Generated Images (CGi's), Photographs & Artists Impressions are for illustrative Purposes only. Floor plans are for illustration only.
LEISURE, SHOPPING, ENTERTAINMENT & SCHOOLING for all ages in the immediate area. The area is ideal for WALKING, CYCLING etc & the SPECTACULAR DALES SCENERY speaks for itself.
Living Room - 4.14m max x 3.69m (13'6" max x 12'1") -
Kitchen/Dining Room - 4.74m x 3.40m (15'6" x 11'1") -
Washroom/Wc - 1.80m x 1.00m (5'10" x 3'3") -
First Floor Landing -
Bedroom 1. - 4.08m x 3.64m plus cup (13'4" x 11'11" plus cup) - Plus built-in cupboard.
Bedroom 2. - 3.50m x 2.51m (11'5" x 8'2") -
Bath/Shower Room - 2.40m x 2.14m (7'10" x 7'0") - Including built-in cupboard.
Gardens & Parking - Block-set &/or Tarmac 2-Car driveway. Rear Garden top soiled with textured concrete paved patio & perimeter paving. 1.83m/6ft close board fencing between houses, 1.22m/4ft close board fencing between rear gardens. Enclosed Rear Garden.
Nb - 1.GREEN FEES covering the communal green areas of circa £100 per year will apply.
2.Council Tax Band: To be confirmed by Richmondshire District Council
3.The details outlined are an indication of the proposed specification. The developer reserves the right to alter any part of the development specification at any time. Where brands are specified, the developer reserves the right to replace the brand with another of equal quality or better.
4.IMAGES ETC: Computer Generated Images (CGi's), Photographs & Artists Impressions are for illustrative Purposes only. Floor plans are for illustration only.
Council tax
First listed
Over a month agoHipswell Road, Catterick Garrison
Placebuzz mortgage repayment calculator
Monthly repayment
The Est. Mortgage is for a 25 years repayment mortgage based on a 10% deposit and a 5.5% annual interest. It is only intended as a guide. Make sure you obtain accurate figures from your lender before committing to any mortgage. Your home may be repossessed if you do not keep up repayments on a mortgage.
Hipswell Road, Catterick Garrison - Streetview
DISCLAIMER: Property descriptions and related information displayed on this page are marketing materials provided by Marcus Alderson Estate Agents - Richmond. Placebuzz does not warrant or accept any responsibility for the accuracy or completeness of the property descriptions or related information provided here and they do not constitute property particulars. Please contact Marcus Alderson Estate Agents - Richmond for full details and further information.





