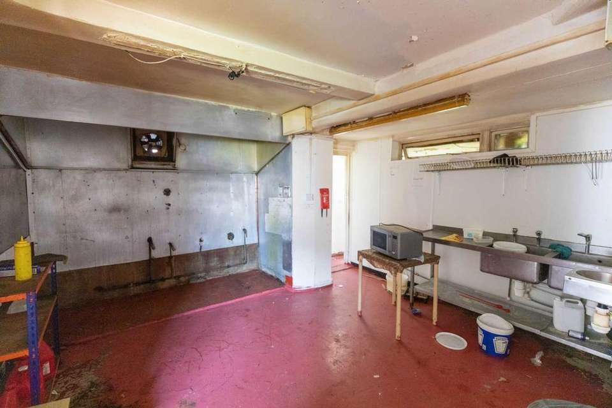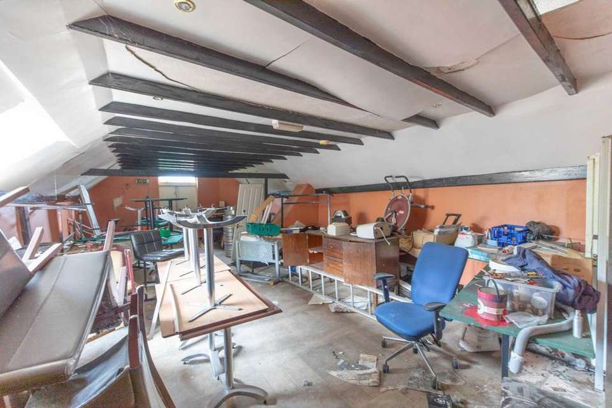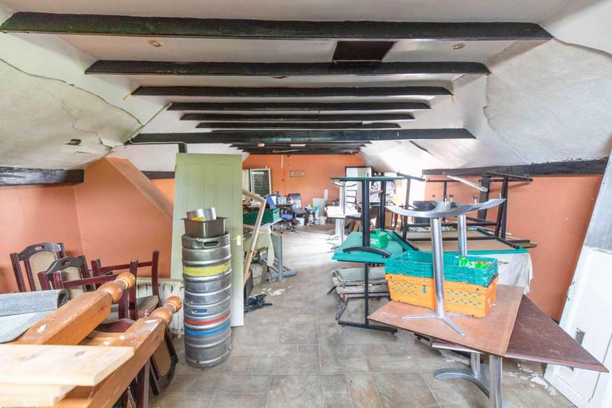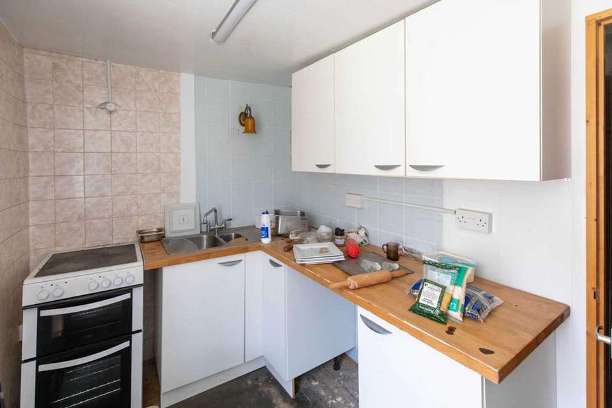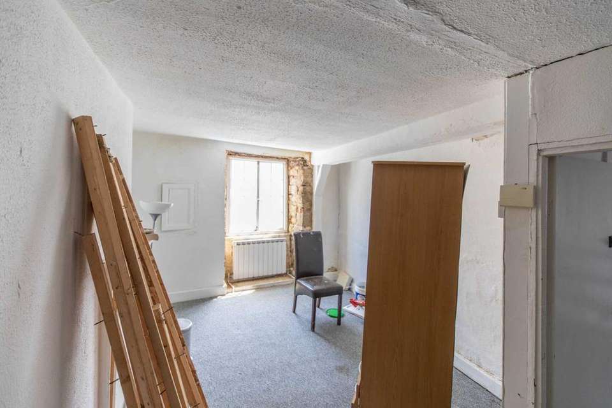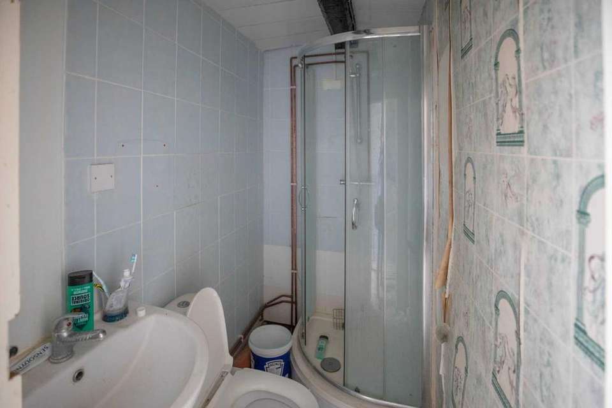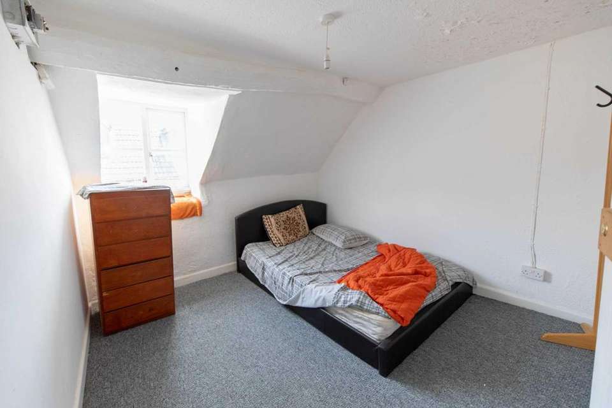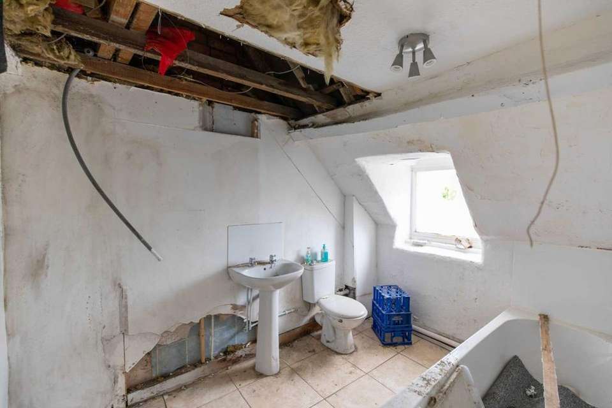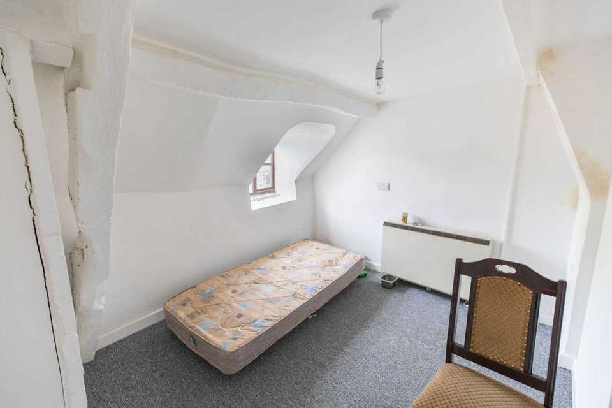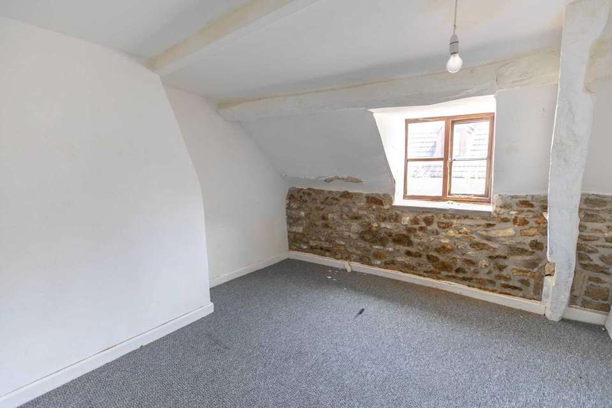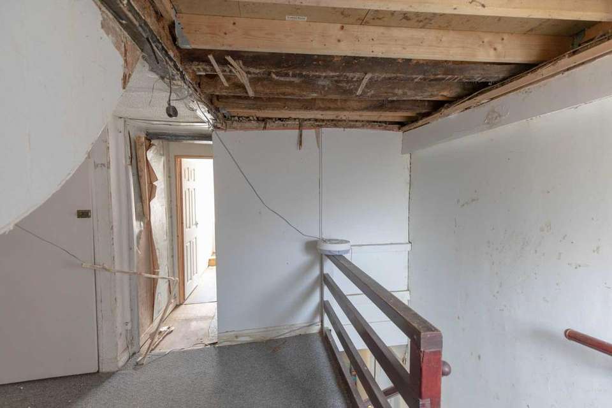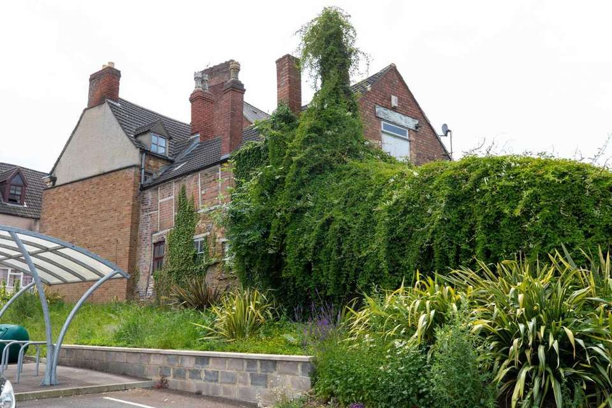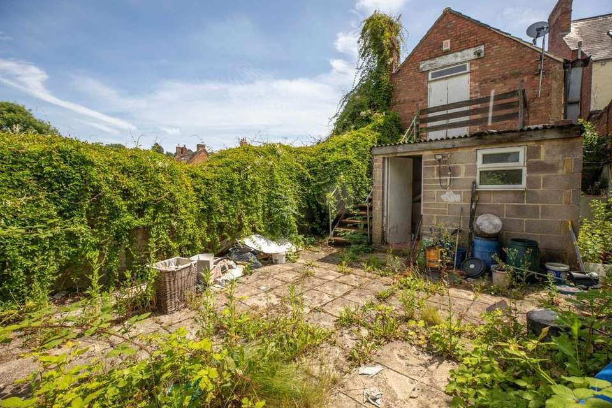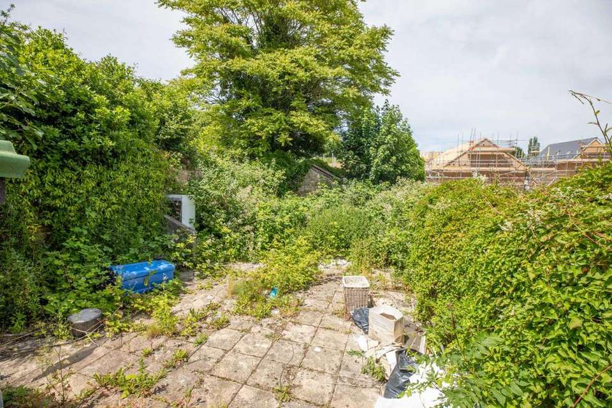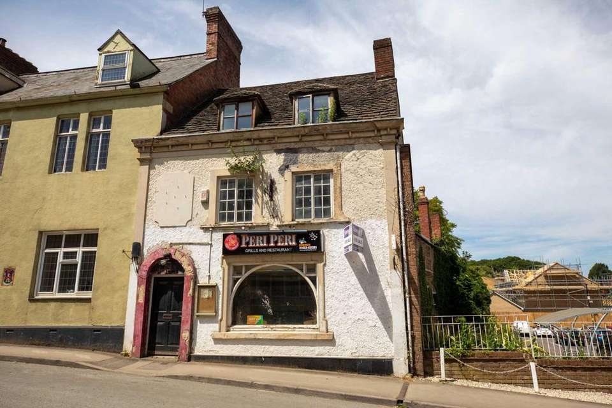4 bedroom terraced house for sale
Long Street, Dursleyterraced house
bedrooms
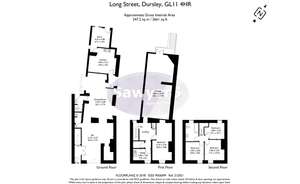
Property photos

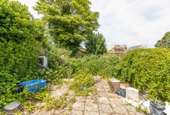
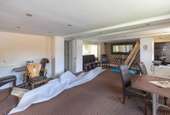
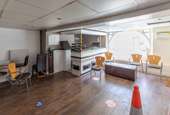
+15
Property description
A Grade II Listed mixed use three Storey building with commercial restaurant/bar and kitchen on the ground floor and separate four bedroom duplex apartment over the upper floors. The building requires complete renovation and has suffered some internal water damage. Generous enclosed garden and out building. (Potential to convert the whole building into one residential unit or three self contained apartments, *subject to gaining the relevant planning consents).
Amenities: Dursley offers a full range of shopping, schooling and recreational facilities and the A38 is only a few minutes drive providing access to the M5 Motorway at Junctions 13 and 14 making this the ideal commuting point for the larger centres of Bristol, Cheltenham and Gloucester. There is also a main line train station at Box Road, Cam, approximately a 2 minute drive, with regular services to Bristol and London (Paddington) via Gloucester.
Communal Entrance
Door to front, private entrance to the apartment, double glazed double doors to restaurant area.
Reception - Bar Area - 5.27m (17'3") x 5.91m (19'5")
Window to front, recess spotlighting, bar with beer taps, stainless steel single drainer sink unit with cupboard under, space for fridge, two radiators, door to W/C, under stairs storage and opening to Reception - Dining Room.
W/C
Low level W/C and pedestal wash hand basin.
Reception - Dining Room - 7.17m (23'6") Max x 4.86m (15'11")
Bay style window to side, two further windows to side, recessed spotlighting, three radiators, door to W/C and rear hall.
W/C
Door to rear, low level W/C, wash hand basin set within vanity unit and part tiled walls.
Rear Hall - 2.2m (7'3") x 1.37m (4'6")
Window to side, door to Kitchen.
Kitchen - 4.49m (14'9") x 4.13m (13'7")
Door to side, window to rear, extractor, stainless steel sink unit, space for cookers and ovens, space for fridge/freezer. Wall mounted wash hand basin.
Porch - 3.09m (10'2") x 2.98m (9'9")
Door to rear, double glazed windows to rear and side, space for fridge/freezer.
First Floor
DUPLEX APARTMENT
Landing
Window to rear, stairs to ground floor entrance, stairs to second floor. Radiator.
Kitchen - 2.88m (9'5") x 1.91m (6'3")
Window to front, range of wall and base units with work surface, stainless steel single drainer sink unit with mixer tap, space for cooker. Plumbing for washing machine.
Lounge - 10.62m (34'10") x 5.11m (16'9")
Double doors to rear, window to side, recessed spotlighting, exposed timbers and three radiators.
Shower Room
Shower cubicle, low level WC and pedestal wash hand basin.
Bedroom One - 5.8m (19'0") x 3.26m (10'8")
Window to front, decorative fire surround, exposed timber and stone work. Two radiators.
Second Floor
Landing
Access to loft, doors to:
Bedroom Two - 3.28m (10'9") x 3m (9'10")
Window to front.
Bedroom Three - 3.25m (10'8") Max x 3.14m (10'4")
Window to front and exposed stone work.
Bedroom Four - 3.32m (10'11") x 2.7m (8'10")
Window to rear and storage heater.
Outside
Rear Garden
Enclosed generous garden mainly laid to paving, borders and brick built out building.
Agents Note
*Subject to gaining the relevant planning consents.
Duplex Apartment - Council Tax
Band A - £1,402.69
Rateable Charge
Rateable Value - £2,450
Charge - £1,254.40
Selling Agent
Sawyers Estate Agents
17 George Street
Stroud
Gloucestershire
GL5 3DP
[use Contact Agent Button]
[use Contact Agent Button]
Directions
For SAT NAV use: GL11 4HR
Leave Stroud via the A419 Cainscross Road heading towards Cainscross. At the roundabout take the first exit sign posted Dudbridge A419. At the next roundabout (Sainsburys) take the second exit on to the B4066 Selsley Hill. Continue over Selsley Common heading towards Dursley. Continue down Crawley Hill and through Uley. At the roundabout take the second exit onto the A4135 towards Dursley town centre. Continue along Silver Street and take the second exit at the mini roundabout onto Long Street. The property will be located a short distance down on your left hand side, clearly identified by our 'For Sale' board.
Notice
These particulars, whilst believed to be accurate, are set out as a general outline only for guidance and do not constitute any part of an offer or contract. Intending purchasers should not rely on them as statements of representation of fact, but must satisfy themselves by inspection or otherwise as to their accuracy. No person in this firm's employment has the authority to make or give any representation or warranty in respect to this property. We have not carried out a detailed survey nor tested the services, appliances and specific fittings. All measurements and distances are approximate only. Room sizes should not be relied upon for carpets and furnishings. References to the tenure of the property are based on information supplied by the seller. The agent has not had sight of the title documents and a buyer is advised to obtain verification from their solicitor. Your home is at risk if you do not keep up repayments on a mortgage or other loan secured on it. Floor plans are not to scale. Sawyers Estate Agents cannot be responsible for any inaccuracy.
Amenities: Dursley offers a full range of shopping, schooling and recreational facilities and the A38 is only a few minutes drive providing access to the M5 Motorway at Junctions 13 and 14 making this the ideal commuting point for the larger centres of Bristol, Cheltenham and Gloucester. There is also a main line train station at Box Road, Cam, approximately a 2 minute drive, with regular services to Bristol and London (Paddington) via Gloucester.
Communal Entrance
Door to front, private entrance to the apartment, double glazed double doors to restaurant area.
Reception - Bar Area - 5.27m (17'3") x 5.91m (19'5")
Window to front, recess spotlighting, bar with beer taps, stainless steel single drainer sink unit with cupboard under, space for fridge, two radiators, door to W/C, under stairs storage and opening to Reception - Dining Room.
W/C
Low level W/C and pedestal wash hand basin.
Reception - Dining Room - 7.17m (23'6") Max x 4.86m (15'11")
Bay style window to side, two further windows to side, recessed spotlighting, three radiators, door to W/C and rear hall.
W/C
Door to rear, low level W/C, wash hand basin set within vanity unit and part tiled walls.
Rear Hall - 2.2m (7'3") x 1.37m (4'6")
Window to side, door to Kitchen.
Kitchen - 4.49m (14'9") x 4.13m (13'7")
Door to side, window to rear, extractor, stainless steel sink unit, space for cookers and ovens, space for fridge/freezer. Wall mounted wash hand basin.
Porch - 3.09m (10'2") x 2.98m (9'9")
Door to rear, double glazed windows to rear and side, space for fridge/freezer.
First Floor
DUPLEX APARTMENT
Landing
Window to rear, stairs to ground floor entrance, stairs to second floor. Radiator.
Kitchen - 2.88m (9'5") x 1.91m (6'3")
Window to front, range of wall and base units with work surface, stainless steel single drainer sink unit with mixer tap, space for cooker. Plumbing for washing machine.
Lounge - 10.62m (34'10") x 5.11m (16'9")
Double doors to rear, window to side, recessed spotlighting, exposed timbers and three radiators.
Shower Room
Shower cubicle, low level WC and pedestal wash hand basin.
Bedroom One - 5.8m (19'0") x 3.26m (10'8")
Window to front, decorative fire surround, exposed timber and stone work. Two radiators.
Second Floor
Landing
Access to loft, doors to:
Bedroom Two - 3.28m (10'9") x 3m (9'10")
Window to front.
Bedroom Three - 3.25m (10'8") Max x 3.14m (10'4")
Window to front and exposed stone work.
Bedroom Four - 3.32m (10'11") x 2.7m (8'10")
Window to rear and storage heater.
Outside
Rear Garden
Enclosed generous garden mainly laid to paving, borders and brick built out building.
Agents Note
*Subject to gaining the relevant planning consents.
Duplex Apartment - Council Tax
Band A - £1,402.69
Rateable Charge
Rateable Value - £2,450
Charge - £1,254.40
Selling Agent
Sawyers Estate Agents
17 George Street
Stroud
Gloucestershire
GL5 3DP
[use Contact Agent Button]
[use Contact Agent Button]
Directions
For SAT NAV use: GL11 4HR
Leave Stroud via the A419 Cainscross Road heading towards Cainscross. At the roundabout take the first exit sign posted Dudbridge A419. At the next roundabout (Sainsburys) take the second exit on to the B4066 Selsley Hill. Continue over Selsley Common heading towards Dursley. Continue down Crawley Hill and through Uley. At the roundabout take the second exit onto the A4135 towards Dursley town centre. Continue along Silver Street and take the second exit at the mini roundabout onto Long Street. The property will be located a short distance down on your left hand side, clearly identified by our 'For Sale' board.
Notice
These particulars, whilst believed to be accurate, are set out as a general outline only for guidance and do not constitute any part of an offer or contract. Intending purchasers should not rely on them as statements of representation of fact, but must satisfy themselves by inspection or otherwise as to their accuracy. No person in this firm's employment has the authority to make or give any representation or warranty in respect to this property. We have not carried out a detailed survey nor tested the services, appliances and specific fittings. All measurements and distances are approximate only. Room sizes should not be relied upon for carpets and furnishings. References to the tenure of the property are based on information supplied by the seller. The agent has not had sight of the title documents and a buyer is advised to obtain verification from their solicitor. Your home is at risk if you do not keep up repayments on a mortgage or other loan secured on it. Floor plans are not to scale. Sawyers Estate Agents cannot be responsible for any inaccuracy.
Council tax
First listed
Over a month agoLong Street, Dursley
Placebuzz mortgage repayment calculator
Monthly repayment
The Est. Mortgage is for a 25 years repayment mortgage based on a 10% deposit and a 5.5% annual interest. It is only intended as a guide. Make sure you obtain accurate figures from your lender before committing to any mortgage. Your home may be repossessed if you do not keep up repayments on a mortgage.
Long Street, Dursley - Streetview
DISCLAIMER: Property descriptions and related information displayed on this page are marketing materials provided by Sawyers Estate Agents - Stroud. Placebuzz does not warrant or accept any responsibility for the accuracy or completeness of the property descriptions or related information provided here and they do not constitute property particulars. Please contact Sawyers Estate Agents - Stroud for full details and further information.





