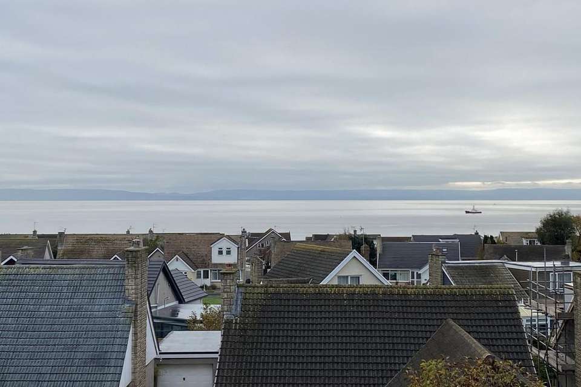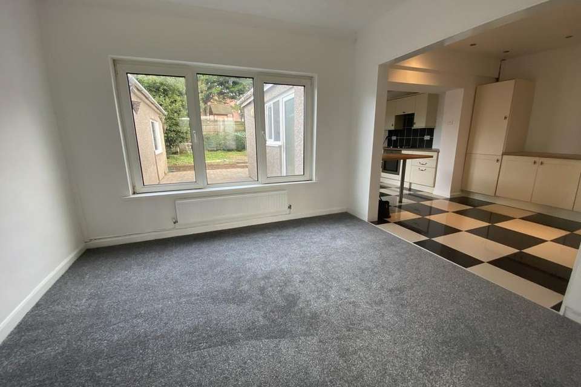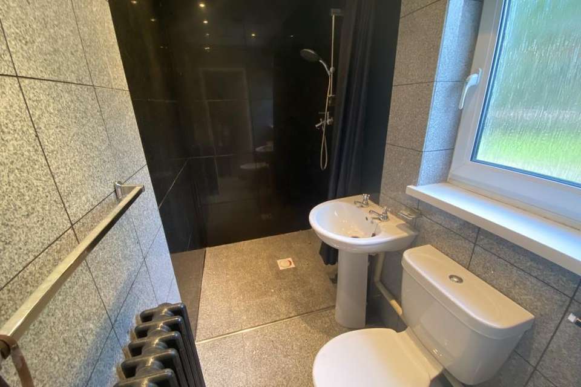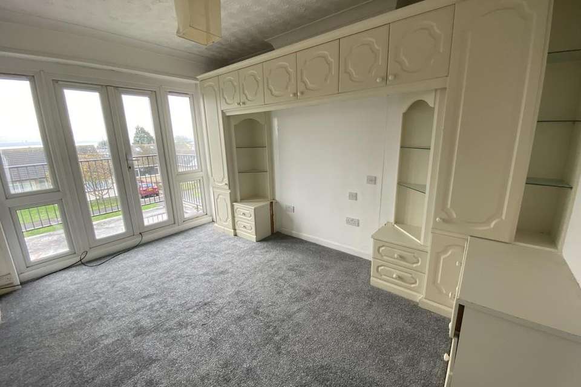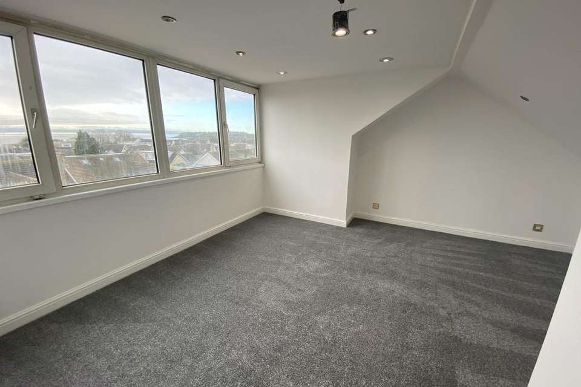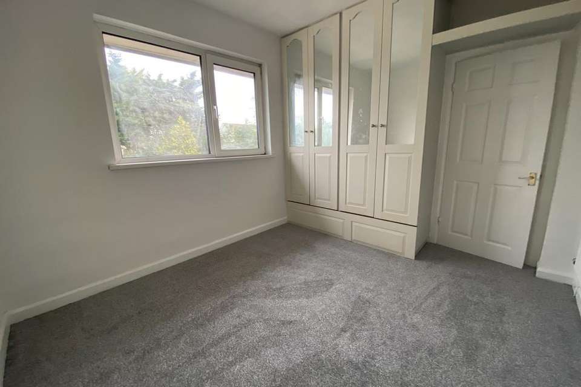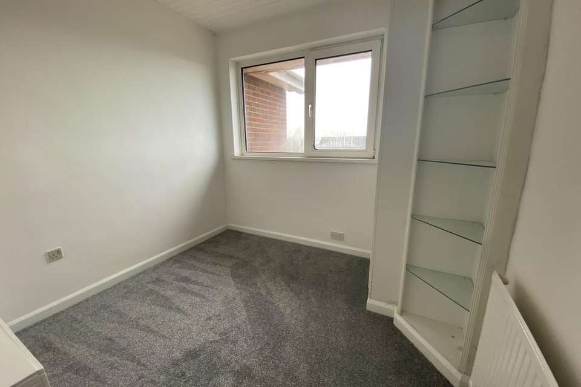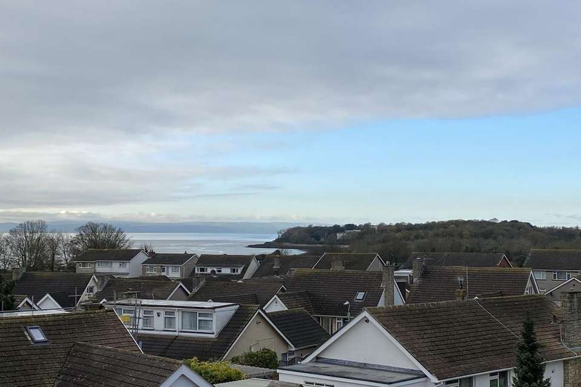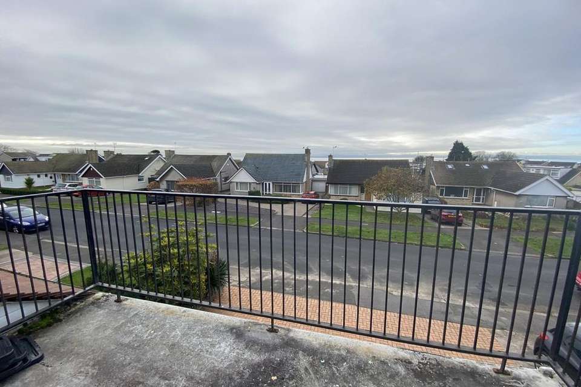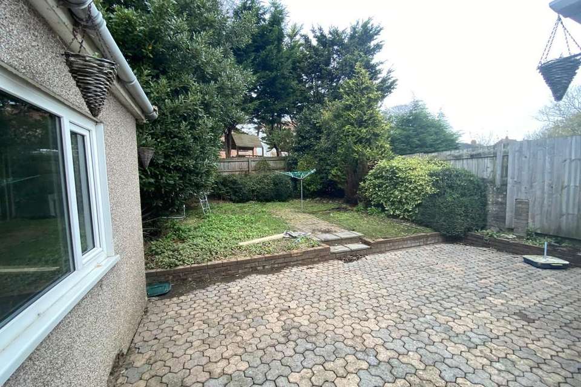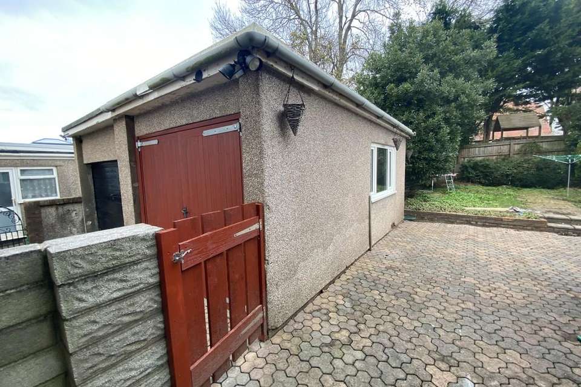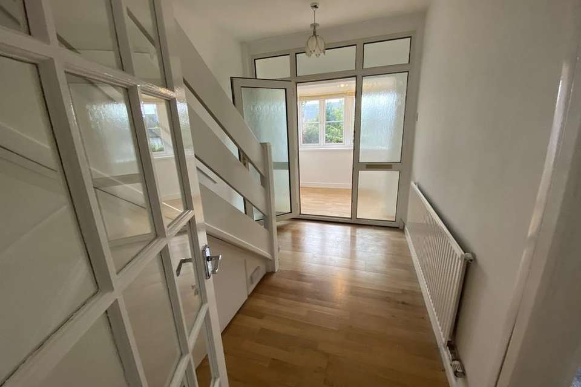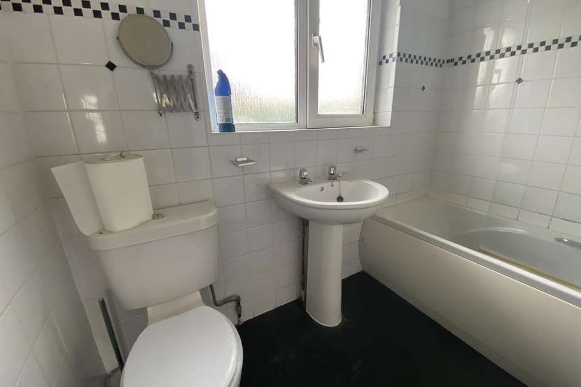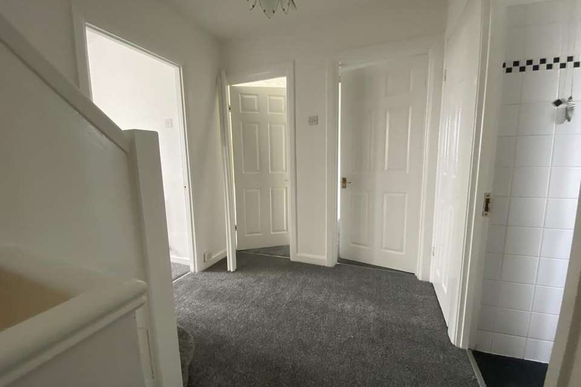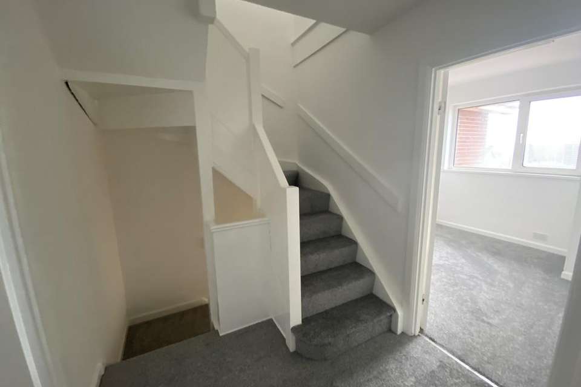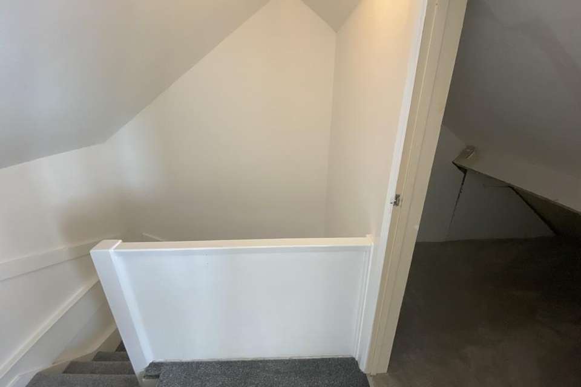4 bedroom semi-detached house for sale
Minehead Avenue, Sullysemi-detached house
bedrooms
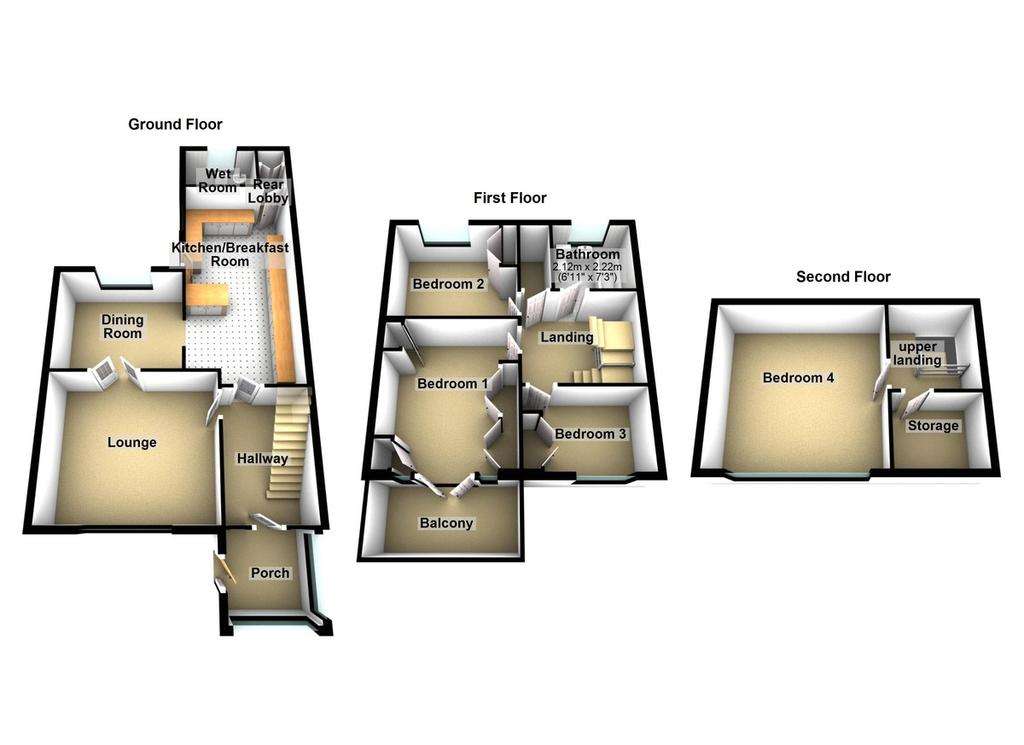
Property photos

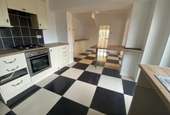
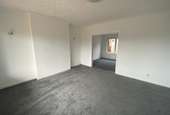
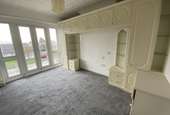
+16
Property description
PROPERTY DESCRIPTION The property has been decorated throughout and new carpets have also been replaced. Comprising of Porch, Hallway, Lounge, Dining/family room, Kitchen/breakfast room, Lobby and a wet room to the ground floor. Landing, Three bedrooms and a family bathroom to the first floor. Upper landing and Fourth bedroom to the second floor. Block Paved driveway to the front. An enclosed rear garden and a single sized garage.
PORCH Enter through a UPVC half glazed door. Wood effect laminate flooring windows to front and side. Further UPVC door with glazed side panels into the :-
HALLWAY Wooden stripped and varnished flooring. Radiator. Staircase rising to first floor with ranch style balustrading, newly fitted carpet and under stairs storage cupboard. Panelled doors into :-
LOUNGE 14' 6" x 12' 7" (4.42m x 3.84m) Newly fitted carpet, neutral décor. Radiator. Window to front elevation. Two wall lights. Coved and papered ceiling with flush light fitting. Double half glazed doors opening into :-
DINING/FAMILY ROOM 11' 5" x 9' 9" (3.48m x 2.97m) Continuation of flooring and décor. Double radiator. Window to rear. Open planned into :-
KITCHEN/BREAKFAST ROOM 21' 3" x 10' 2" (6.48m x 3.1m) Checker board ceramic tiled flooring. A range of base and and wall mounted cupboards with complementing work surfaces and breakfast bar. Inset one and a half bowl sink with mixer tap over. Built in oven and four ring gas burner hob with extractor over. Spaces for washing machine and fridge/freezer. Tiling to splash backs. Flat pastered ceiling with recessed lighting in the breakfast area. Door into :-
REAR LOBBY Ceramic tiled flooring. Cupboard with shelving. Door into :-
WET ROOM Ceramic tiled flooring. Close coupled W.C and a pedestal wash hand basin. Wall mounted shower running from the mains. Fully tiled walls. Obscure window to the rear. Fully tiled walls.
LANDING Fitted carpet, Built in storage cupboard. Staircase rising to second floor. Panelled doors into :-
BEDROOM ONE 13' 3" x 10' 4" min to wardrobe(4.04m x 3.15m) Newly fitted carpet, neutral decor. Radiator. A range of built in bedroom furniture. French doors with glazed side panels opening to a balcony to the front elevation with wrought iron balustrading and panoramic views across the Bristol Channel
BEDROOM TWO 9' 9" x 9' 5" (2.97m x 2.87m)min to wardrobe Continuation of fitted carpet. Neutral decor. Built in wardrobes. Radiator. Window to rear.
BEDROOM THREE 10' 4" x 7' 0" (3.15m x 2.13m) Fitted carpet, window to front with views. Radiator. Built in wardrobe with glass shelving to the side.
BATHROOM Vinyl tiled flooring a three piece suite in white comprising of panelled bath with shower over and glass shower screen, close couple W.C and a pedestal wash hand basin. Fully tiled walls. Radiator. Obscure window to rear.
UPPER LANDING Fitted carpet, built in storage cupboard. Door into :-
BEDROOM FOUR 14' 6" max into restricted head heightx 14' 2" (4.42m x 4.32m) Newly fitted carpet. Neutral decor. Ample power points. Large picture window with panoramic views across the Bristol channel. Flat plastered ceiling with recessed lighting.
OUTSIDE The front garden is blocked paved with parking for several cars. Gate giving access to the rear garden. The garden is enclosed and has a block paved patio area. Steps leading to a lawn area with raised flower beds and mature shrubs.
GARAGE A single sized garage with window to side and double wooden doors.
PORCH Enter through a UPVC half glazed door. Wood effect laminate flooring windows to front and side. Further UPVC door with glazed side panels into the :-
HALLWAY Wooden stripped and varnished flooring. Radiator. Staircase rising to first floor with ranch style balustrading, newly fitted carpet and under stairs storage cupboard. Panelled doors into :-
LOUNGE 14' 6" x 12' 7" (4.42m x 3.84m) Newly fitted carpet, neutral décor. Radiator. Window to front elevation. Two wall lights. Coved and papered ceiling with flush light fitting. Double half glazed doors opening into :-
DINING/FAMILY ROOM 11' 5" x 9' 9" (3.48m x 2.97m) Continuation of flooring and décor. Double radiator. Window to rear. Open planned into :-
KITCHEN/BREAKFAST ROOM 21' 3" x 10' 2" (6.48m x 3.1m) Checker board ceramic tiled flooring. A range of base and and wall mounted cupboards with complementing work surfaces and breakfast bar. Inset one and a half bowl sink with mixer tap over. Built in oven and four ring gas burner hob with extractor over. Spaces for washing machine and fridge/freezer. Tiling to splash backs. Flat pastered ceiling with recessed lighting in the breakfast area. Door into :-
REAR LOBBY Ceramic tiled flooring. Cupboard with shelving. Door into :-
WET ROOM Ceramic tiled flooring. Close coupled W.C and a pedestal wash hand basin. Wall mounted shower running from the mains. Fully tiled walls. Obscure window to the rear. Fully tiled walls.
LANDING Fitted carpet, Built in storage cupboard. Staircase rising to second floor. Panelled doors into :-
BEDROOM ONE 13' 3" x 10' 4" min to wardrobe(4.04m x 3.15m) Newly fitted carpet, neutral decor. Radiator. A range of built in bedroom furniture. French doors with glazed side panels opening to a balcony to the front elevation with wrought iron balustrading and panoramic views across the Bristol Channel
BEDROOM TWO 9' 9" x 9' 5" (2.97m x 2.87m)min to wardrobe Continuation of fitted carpet. Neutral decor. Built in wardrobes. Radiator. Window to rear.
BEDROOM THREE 10' 4" x 7' 0" (3.15m x 2.13m) Fitted carpet, window to front with views. Radiator. Built in wardrobe with glass shelving to the side.
BATHROOM Vinyl tiled flooring a three piece suite in white comprising of panelled bath with shower over and glass shower screen, close couple W.C and a pedestal wash hand basin. Fully tiled walls. Radiator. Obscure window to rear.
UPPER LANDING Fitted carpet, built in storage cupboard. Door into :-
BEDROOM FOUR 14' 6" max into restricted head heightx 14' 2" (4.42m x 4.32m) Newly fitted carpet. Neutral decor. Ample power points. Large picture window with panoramic views across the Bristol channel. Flat plastered ceiling with recessed lighting.
OUTSIDE The front garden is blocked paved with parking for several cars. Gate giving access to the rear garden. The garden is enclosed and has a block paved patio area. Steps leading to a lawn area with raised flower beds and mature shrubs.
GARAGE A single sized garage with window to side and double wooden doors.
Council tax
First listed
Over a month agoEnergy Performance Certificate
Minehead Avenue, Sully
Placebuzz mortgage repayment calculator
Monthly repayment
The Est. Mortgage is for a 25 years repayment mortgage based on a 10% deposit and a 5.5% annual interest. It is only intended as a guide. Make sure you obtain accurate figures from your lender before committing to any mortgage. Your home may be repossessed if you do not keep up repayments on a mortgage.
Minehead Avenue, Sully - Streetview
DISCLAIMER: Property descriptions and related information displayed on this page are marketing materials provided by West Quay Estates & Lettings - Barry. Placebuzz does not warrant or accept any responsibility for the accuracy or completeness of the property descriptions or related information provided here and they do not constitute property particulars. Please contact West Quay Estates & Lettings - Barry for full details and further information.





