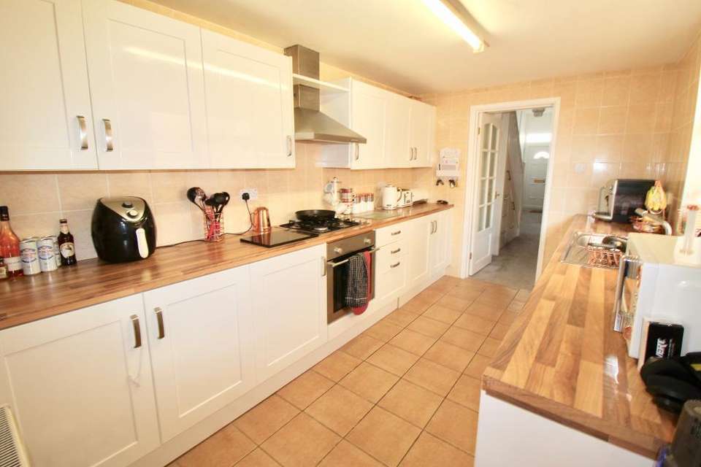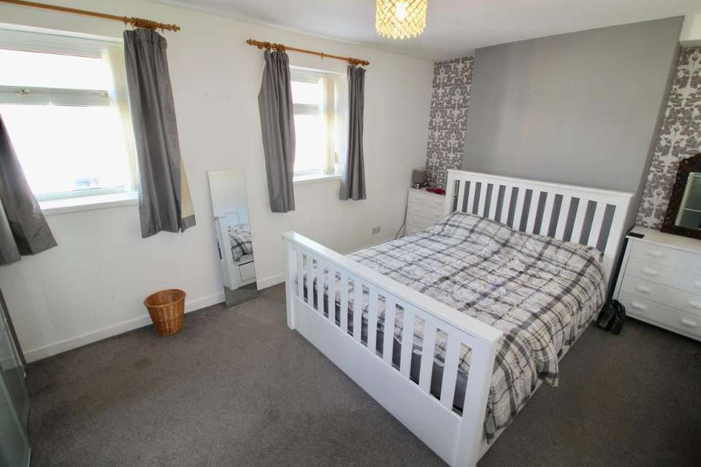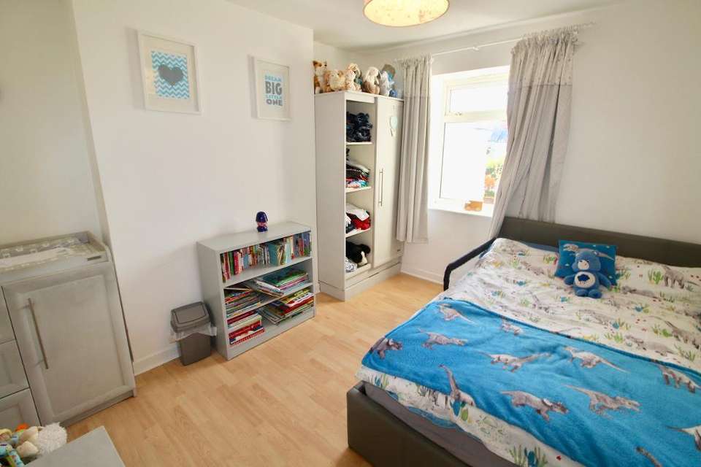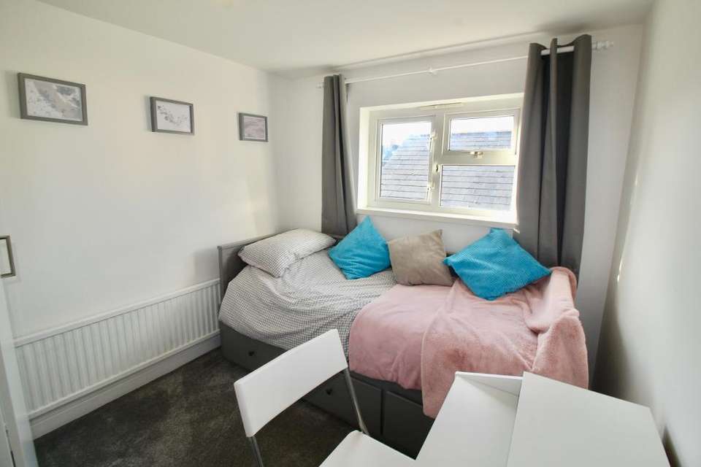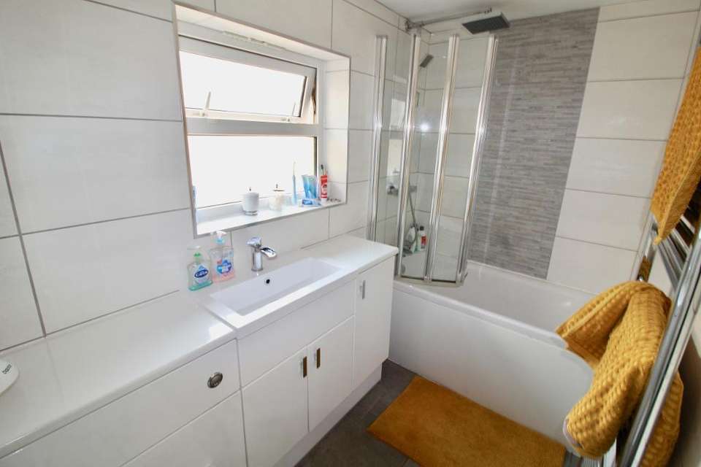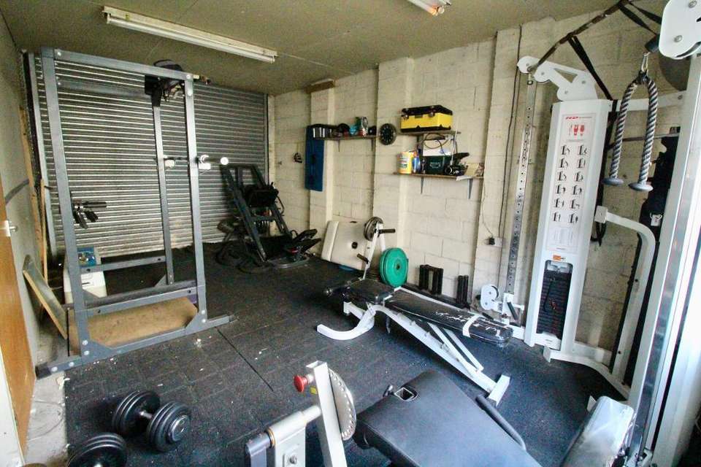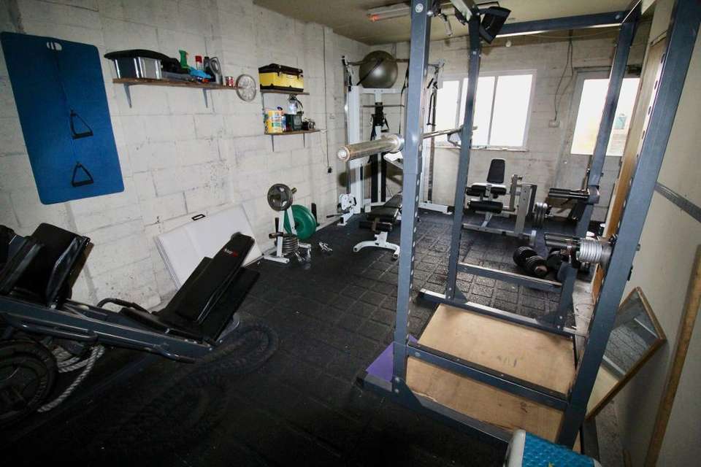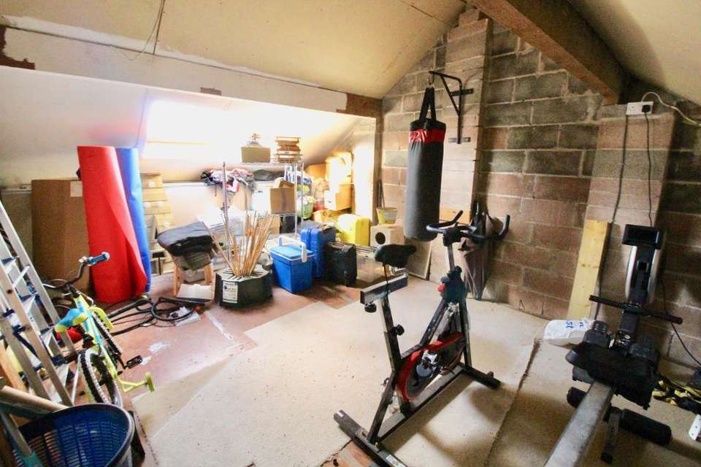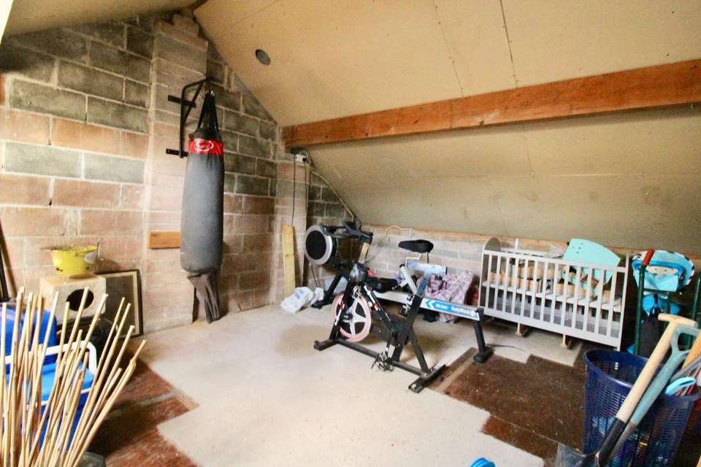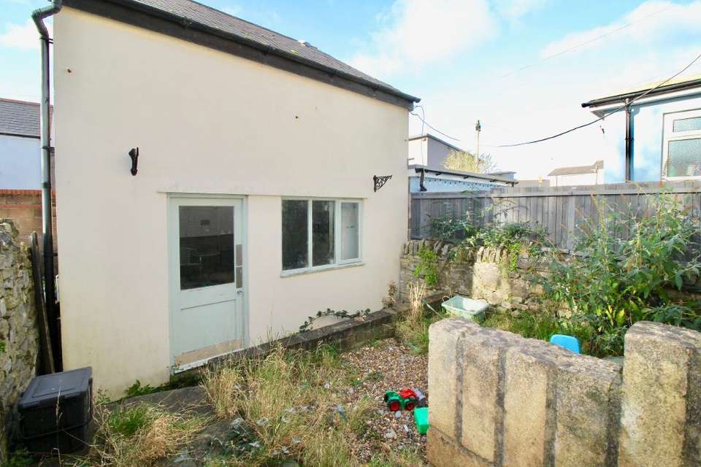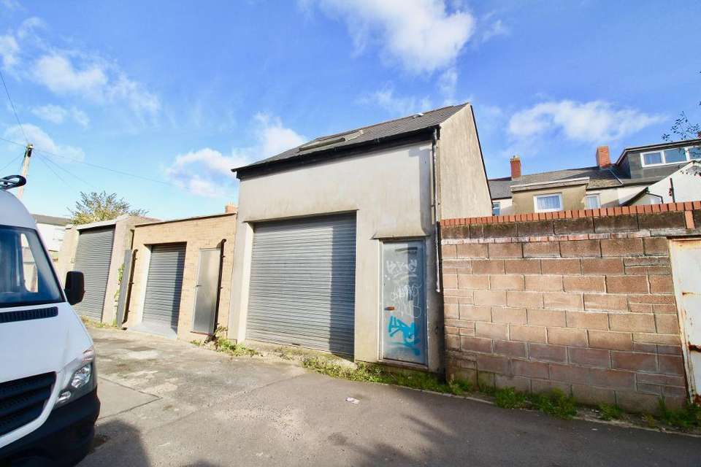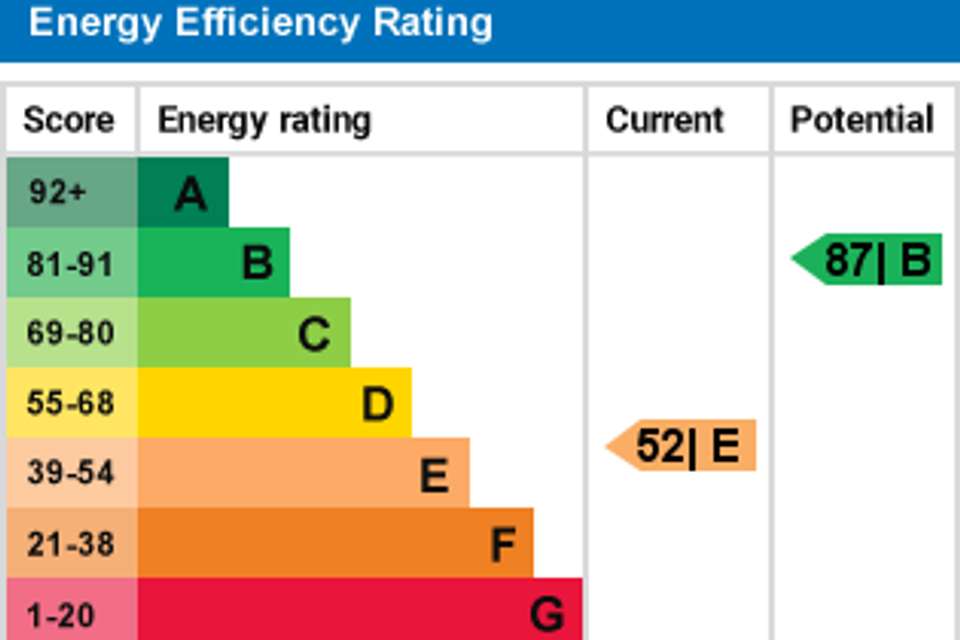3 bedroom terraced house for sale
Glebe Street, Penarth, CF64 1EFterraced house
bedrooms
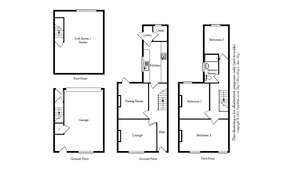
Property photos
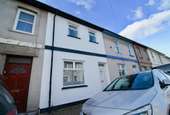
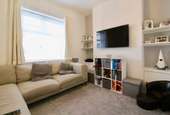
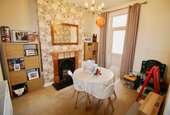
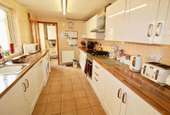
+12
Property description
*UNIQUE PROPERTY* Rarely available three bedroom terraced house with a separate coach house to the rear with garage and studio space above.
The house has been refurbished throughout and on the ground floor has two reception rooms and large kitchen plus utility room to the rear. Upstairs there are three good size bedrooms bedrooms and newly installed bathroom. The house also has a enclosed private rear courtyard garden. The property benefits from gas central heating and double glazed windows. Modern and neutral decor throughout .
Viewings strictly by appointment only.Situated on Glebe Street in the Town Centre of Penarth and within close proximity of multiple transport links, shops , bars and restaurants. Within excellent school catchment of Albert Primary and Stawell Comprehensive school.Entrance and hallway Property entered via uPVC door through to hallway. Access to two reception rooms and kitchen. Stairs leading to first floor and newly installed fitted storage units under the stairs.Living Room12' 1'' x 10' 2'' (3.7m x 3.1m) Good size first reception room at the front of the property. Modern decor and newly fitted carpets.Dining Room11' 5'' x 9' 10'' (3.5m x 3m) Second reception room currently used as a dining room. Access to the rear garden and exposed fireplace.Kitchen13' 1'' x 7' 10'' (4m x 2.4m) Very good size kitchen to the rear with a range of wall and base units with solid wooden worktop. Side window onto garden and fitted gas hob. Plumbing for appliances.Utility Room Utility room to the rear of the kitchen. Recently fitted boiler and access out to the rear courtyard.Stairs and Landing Carpeted stairs lead to the first floor landing. Access to three bedrooms and bathroom.Master Bedroom15' 8'' x 10' 2'' (4.8m x 3.1m) Master bedroom located at the front of the property with two windows. Recently fitted carpet.Bedroom Two11' 5'' x 9' 10'' (3.5m x 3m) Good size second double bedroom with window looking to the rear of the property. Recently fitted carpet.Bedroom Three8' 10'' x 7' 10'' (2.7m x 2.4m) Good size third bedroom currently used as home office with pull out bed. Window looking to the rear.Bathroom Newly fitted bathroom with modern finish with bath with overhead shower, WC and pedestal sink. Modern finish.Coach House Garage19' 8'' x 15' 8'' (6m x 4.8m) Garage to the coach house can be accessed from both Glebe Lane at the rear and from the back garden of the property. Metal roller door plus separate entrance from the lane. Hard standing floor, electric and running water. Very good size.Coach House Studio18' 4'' x 15' 8'' (5.6m x 4.8m) On the first floor of the coach house with Velux window and ample storage. Multiple uses.Rear Garden Low maintenance courtyard at the rear of the property accessed from the kitchen and leads through to coach house.
The house has been refurbished throughout and on the ground floor has two reception rooms and large kitchen plus utility room to the rear. Upstairs there are three good size bedrooms bedrooms and newly installed bathroom. The house also has a enclosed private rear courtyard garden. The property benefits from gas central heating and double glazed windows. Modern and neutral decor throughout .
Viewings strictly by appointment only.Situated on Glebe Street in the Town Centre of Penarth and within close proximity of multiple transport links, shops , bars and restaurants. Within excellent school catchment of Albert Primary and Stawell Comprehensive school.Entrance and hallway Property entered via uPVC door through to hallway. Access to two reception rooms and kitchen. Stairs leading to first floor and newly installed fitted storage units under the stairs.Living Room12' 1'' x 10' 2'' (3.7m x 3.1m) Good size first reception room at the front of the property. Modern decor and newly fitted carpets.Dining Room11' 5'' x 9' 10'' (3.5m x 3m) Second reception room currently used as a dining room. Access to the rear garden and exposed fireplace.Kitchen13' 1'' x 7' 10'' (4m x 2.4m) Very good size kitchen to the rear with a range of wall and base units with solid wooden worktop. Side window onto garden and fitted gas hob. Plumbing for appliances.Utility Room Utility room to the rear of the kitchen. Recently fitted boiler and access out to the rear courtyard.Stairs and Landing Carpeted stairs lead to the first floor landing. Access to three bedrooms and bathroom.Master Bedroom15' 8'' x 10' 2'' (4.8m x 3.1m) Master bedroom located at the front of the property with two windows. Recently fitted carpet.Bedroom Two11' 5'' x 9' 10'' (3.5m x 3m) Good size second double bedroom with window looking to the rear of the property. Recently fitted carpet.Bedroom Three8' 10'' x 7' 10'' (2.7m x 2.4m) Good size third bedroom currently used as home office with pull out bed. Window looking to the rear.Bathroom Newly fitted bathroom with modern finish with bath with overhead shower, WC and pedestal sink. Modern finish.Coach House Garage19' 8'' x 15' 8'' (6m x 4.8m) Garage to the coach house can be accessed from both Glebe Lane at the rear and from the back garden of the property. Metal roller door plus separate entrance from the lane. Hard standing floor, electric and running water. Very good size.Coach House Studio18' 4'' x 15' 8'' (5.6m x 4.8m) On the first floor of the coach house with Velux window and ample storage. Multiple uses.Rear Garden Low maintenance courtyard at the rear of the property accessed from the kitchen and leads through to coach house.
Council tax
First listed
Over a month agoEnergy Performance Certificate
Glebe Street, Penarth, CF64 1EF
Placebuzz mortgage repayment calculator
Monthly repayment
The Est. Mortgage is for a 25 years repayment mortgage based on a 10% deposit and a 5.5% annual interest. It is only intended as a guide. Make sure you obtain accurate figures from your lender before committing to any mortgage. Your home may be repossessed if you do not keep up repayments on a mortgage.
Glebe Street, Penarth, CF64 1EF - Streetview
DISCLAIMER: Property descriptions and related information displayed on this page are marketing materials provided by Seabreeze Homes - Penarth. Placebuzz does not warrant or accept any responsibility for the accuracy or completeness of the property descriptions or related information provided here and they do not constitute property particulars. Please contact Seabreeze Homes - Penarth for full details and further information.





