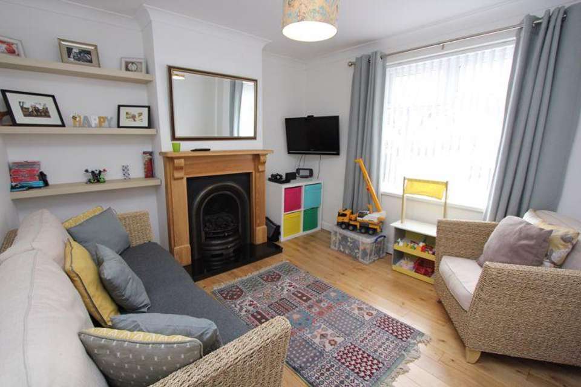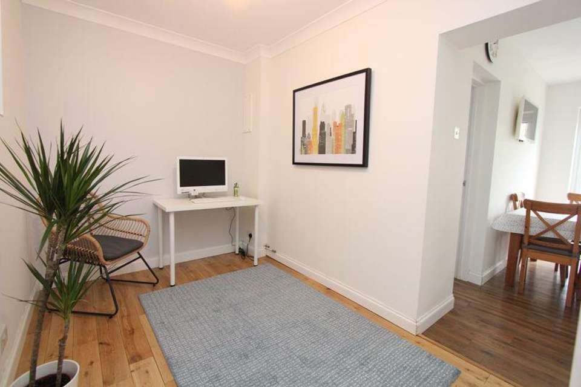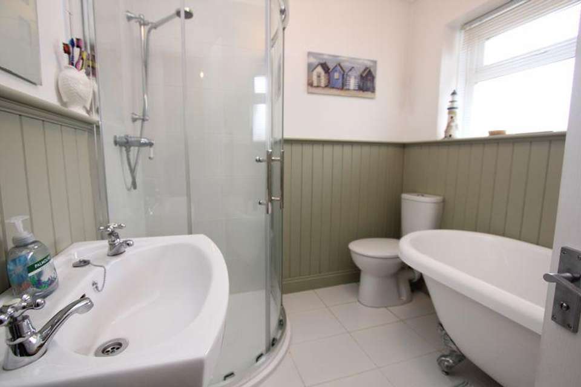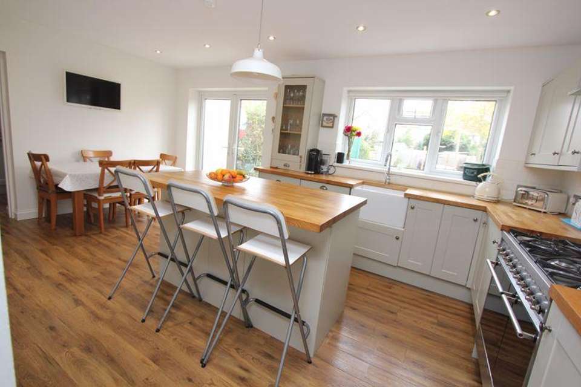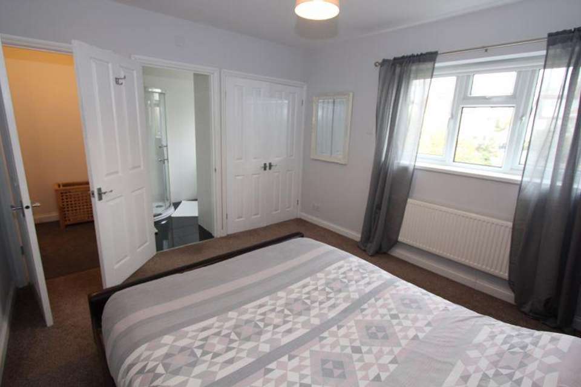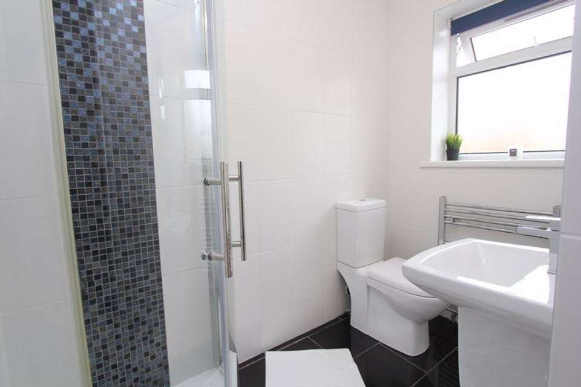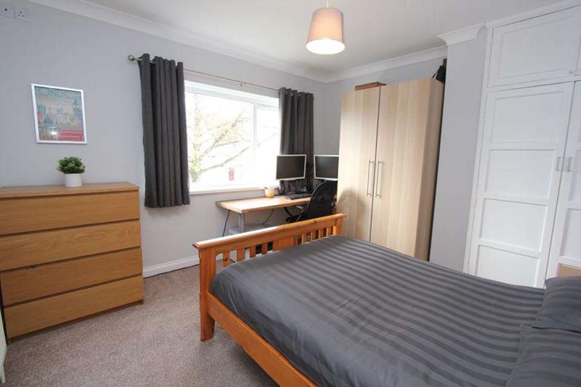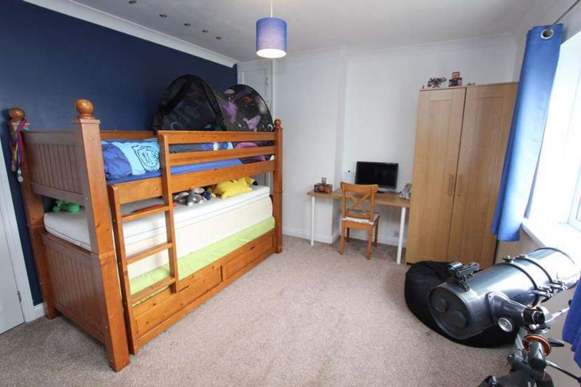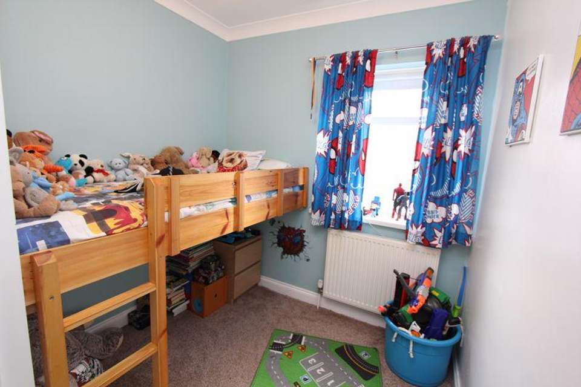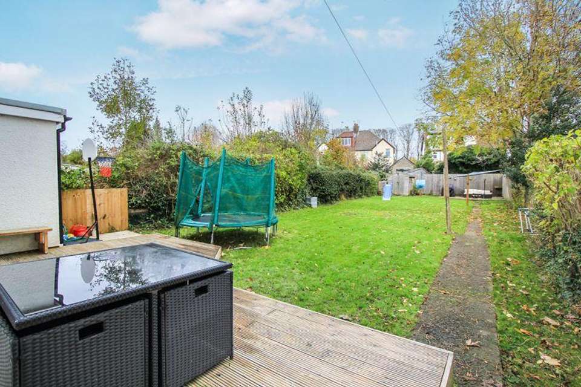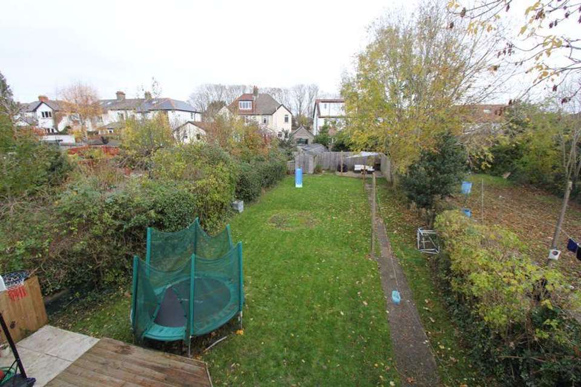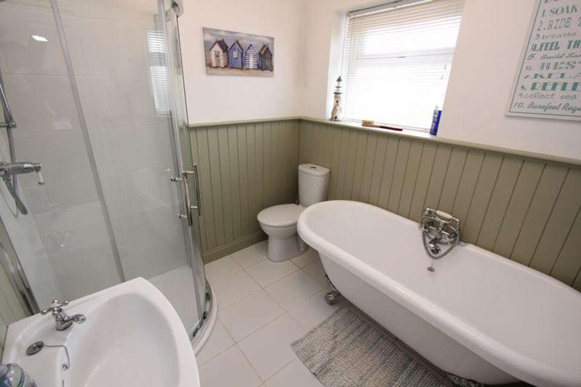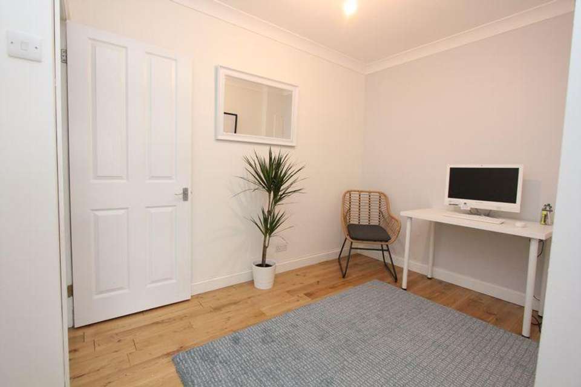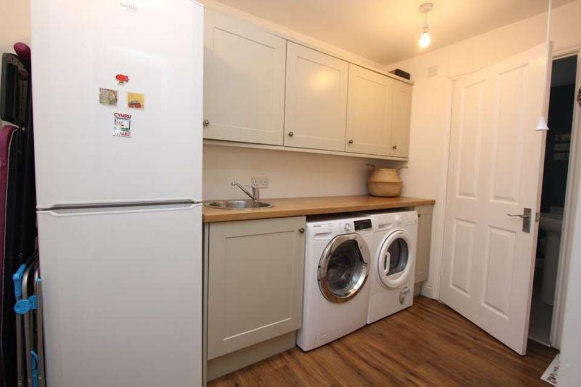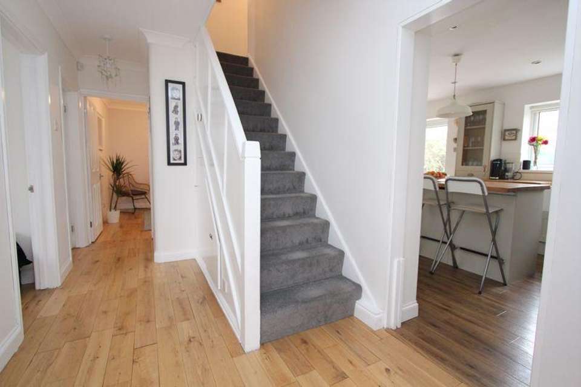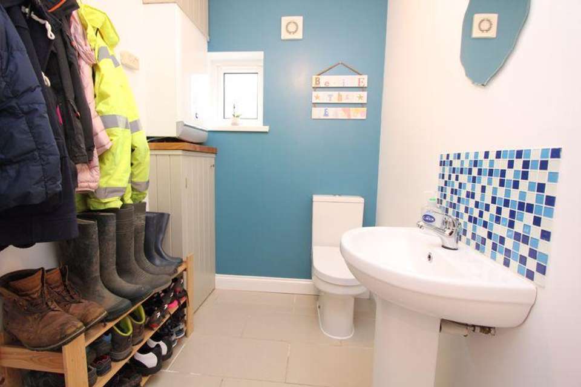4 bedroom semi-detached house for sale
Elfed Avenue, Penarthsemi-detached house
bedrooms
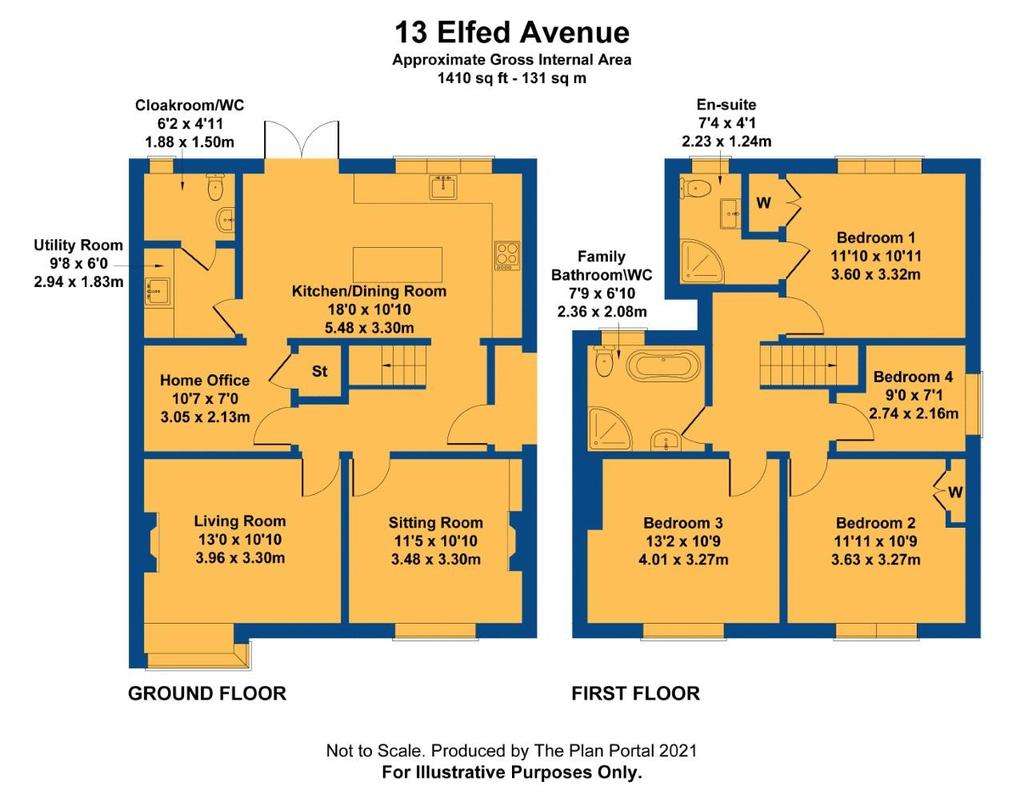
Property photos

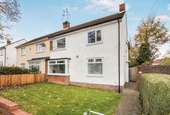
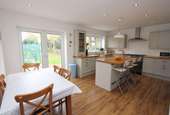
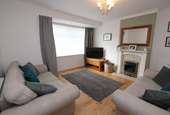
+16
Property description
DOUBLE EXTENSION; 94' REAR GARDEN; SUPERB PRESENTATION - Situated within the catchment for Victoria and Stanwell schools, this stylish semi detached property offers a wealth of family accommodation. The ground floor comprises a welcoming hall with oak flooring and this leads to two elegant separate reception rooms, a further home office plus spacious kitchen/dining room with appliances and central island. There is a utility room and cloakroom/WC. The first floor has 4 bedrooms (3 doubles and large single). One has an en-suite shower room and this complements the stunning family bathroom which has a roll-top bath. Outside, there is a front garden which could easily be made into off road parking (subject to regulations) and the rear garden is an exceptional size and comprises a deck, large lawn and seating area. The property is gas centrally heated (combi) and is uPVC double glazed. The property is situated within walking distance of the Town Centre, stunning esplanade and excellent train links to Cardiff and beyond.*Please be advised that the seller is related to the managing director of Chris Davies Estate Agents*
GROUND FLOOR
Entrance Hallway
Accessed from the side via a uPVC door with opaque glazed panel. Solid oak flooring and a carpeted staircase leads to the first floor. Matching panelled doors lead to the three separate reception rooms plus there is open door access to the kitchen/diner. Two smaller doors access handy under stair storage cupboards. Alarm panel, radiator and meter cupboard. Smooth coved ceiling.
Sitting Room - 11' 5'' x 10' 10'' (3.48m x 3.30m)
With solid oak flooring, this reception room has a front window, smooth coved ceiling and radiator. The focal point is that of a beautiful period fireplace with Oak fire surround and ornate style fireplace mounted on a marble hearth.
Living Room - 13' 0'' x 10' 10'' (3.96m x 3.30m)
With solid oak flooring, this reception room also has a front window, smooth coved ceiling and radiator. The focal point is that of a traditional fireplace with marble back and hearth and coal effect gas fire inset.
Home Office - 10' 0'' x 7' 0'' (3.05m x 2.13m)
With solid Oak flooring, this practical third reception room is ideal for the home worker. It has a smooth coved ceiling and has a handy storage cupboard off. The room is partly open plan to the kitchen/dining room.
Kitchen/Dining Room - 18' 0'' x 10' 10'' (5.48m x 3.30m)
With a superb Karndean flooring with under floor heating, this ideal social room has space for table and chairs, a central island with fridge, wine rack and storage under plus space for 3/4 people as a breakfast bar. The kitchen is comprehensively fitted with a stylish range of Shaker style units which are complemented by natural wood worktops and have inset a Belfast style sink unit. Integrated dishwasher and free-standing range with 6 ring hob and double oven plus extractor over. Ceramic tiled splash-backs, rear window and uPVC French doors lead on to the rear garden. Smooth ceiling with 10 recessed spotlights. Glazed door to the utility room.
Utility Room - 9' 8'' x 6' 0'' (2.94m x 1.83m)
With Karndean flooring, there are further storage cupboards matching the kitchen along with worktop space and a circular stainless steel sink unit. Space for additional appliances (eg fridge/freezer, washing machine and tumble dryer - not to remain). Radiator and skylight. Panelled door to the cloakroom/WC. Smooth ceiling.
Cloakroom/WC - 6' 2'' x 4' 11'' (1.88m x 1.50m)
With a ceramic tiled flooring, this room has a white WC and pedestal basing with mosaic tiled splash-back. Handy storage for coats and footwear, plus there is a wall mounted combi boiler with cupboard under. Chrome towel rail, smooth ceiling and opaque rear window.
FIRST FLOOR
Landing
A carpeted landing with matching panelled doors leading to the 4 bedrooms and bathroom/WC. Skylight and smooth coved ceiling,. Dropdown loft hatch with extendable ladder to a mostly boarded loft.
Bedroom One - 11' 10'' x 10' 11'' (3.60m x 3.32m)
A carpeted double bedroom with rear window looking on to the rear garden. Radiator. Recessed double wardrobe and panelled door to the en-suite. Smooth ceiling.
En-Suite - 7' 4'' x 4' 1'' (2.23m x 1.24m)
In immaculate order with a white suite comprising WC, wall hung basin and quadrant shaped shower cubicle with fixed rainfall style head and adjustable rinse unit. Opaque rear window, chrome heated towel rail, fully ceramic tiled walls and splash-backs and a smooth ceiling.
Bedroom Two - 11' 11'' x 10' 9'' (3.63m x 3.27m)
A great size carpeted double bedroom with a radiator, front window, smooth coved ceiling and also a fitted double wardrobe.
Bedroom Three - 13' 2'' x 10' 9'' (4.01m x 3.27m)
A carpeted double bedroom with front window, radiator and smooth coved ceiling.
Bedroom Four - 9' 0'' x 7' 1'' (2.74m x 2.16m)
A carpeted fourth bedroom with side window and radiator. A super size single bedroom. Smooth coved ceiling and handy cupboard over the stairs.
Family Bathroom/WC - 7' 9'' x 6' 10'' (2.36m x 2.08m)
A tasteful 4 piece bathroom comprising a WC, pedestal basin, quadrant shower cubicle and stunning roll-top claw foot bath with telephone style mixer tap over. Opaque rear window, panelled walls to half level and ceramic tiled splash-back areas. Smooth coved ceiling and chrome heated towel rail.
OUTSIDE
Front Garden
Laid to lawn primarily and with a path leading to the front door and side access. Brick wall front boundary with wrought iron entry gate.
Rear Garden - 94' 0'' x 32' 0'' (28.63m x 9.75m)
A fabulous size rear garden initially laid with a raised deck. This then leads on to a very generous area of level lawn with side path and stone chipped seating area to the rear. Two garden sheds and side access to the front. There are tree lined and hedged/bushed side boundaries. There is the provision of hot and cold water taps.
GROUND FLOOR
Entrance Hallway
Accessed from the side via a uPVC door with opaque glazed panel. Solid oak flooring and a carpeted staircase leads to the first floor. Matching panelled doors lead to the three separate reception rooms plus there is open door access to the kitchen/diner. Two smaller doors access handy under stair storage cupboards. Alarm panel, radiator and meter cupboard. Smooth coved ceiling.
Sitting Room - 11' 5'' x 10' 10'' (3.48m x 3.30m)
With solid oak flooring, this reception room has a front window, smooth coved ceiling and radiator. The focal point is that of a beautiful period fireplace with Oak fire surround and ornate style fireplace mounted on a marble hearth.
Living Room - 13' 0'' x 10' 10'' (3.96m x 3.30m)
With solid oak flooring, this reception room also has a front window, smooth coved ceiling and radiator. The focal point is that of a traditional fireplace with marble back and hearth and coal effect gas fire inset.
Home Office - 10' 0'' x 7' 0'' (3.05m x 2.13m)
With solid Oak flooring, this practical third reception room is ideal for the home worker. It has a smooth coved ceiling and has a handy storage cupboard off. The room is partly open plan to the kitchen/dining room.
Kitchen/Dining Room - 18' 0'' x 10' 10'' (5.48m x 3.30m)
With a superb Karndean flooring with under floor heating, this ideal social room has space for table and chairs, a central island with fridge, wine rack and storage under plus space for 3/4 people as a breakfast bar. The kitchen is comprehensively fitted with a stylish range of Shaker style units which are complemented by natural wood worktops and have inset a Belfast style sink unit. Integrated dishwasher and free-standing range with 6 ring hob and double oven plus extractor over. Ceramic tiled splash-backs, rear window and uPVC French doors lead on to the rear garden. Smooth ceiling with 10 recessed spotlights. Glazed door to the utility room.
Utility Room - 9' 8'' x 6' 0'' (2.94m x 1.83m)
With Karndean flooring, there are further storage cupboards matching the kitchen along with worktop space and a circular stainless steel sink unit. Space for additional appliances (eg fridge/freezer, washing machine and tumble dryer - not to remain). Radiator and skylight. Panelled door to the cloakroom/WC. Smooth ceiling.
Cloakroom/WC - 6' 2'' x 4' 11'' (1.88m x 1.50m)
With a ceramic tiled flooring, this room has a white WC and pedestal basing with mosaic tiled splash-back. Handy storage for coats and footwear, plus there is a wall mounted combi boiler with cupboard under. Chrome towel rail, smooth ceiling and opaque rear window.
FIRST FLOOR
Landing
A carpeted landing with matching panelled doors leading to the 4 bedrooms and bathroom/WC. Skylight and smooth coved ceiling,. Dropdown loft hatch with extendable ladder to a mostly boarded loft.
Bedroom One - 11' 10'' x 10' 11'' (3.60m x 3.32m)
A carpeted double bedroom with rear window looking on to the rear garden. Radiator. Recessed double wardrobe and panelled door to the en-suite. Smooth ceiling.
En-Suite - 7' 4'' x 4' 1'' (2.23m x 1.24m)
In immaculate order with a white suite comprising WC, wall hung basin and quadrant shaped shower cubicle with fixed rainfall style head and adjustable rinse unit. Opaque rear window, chrome heated towel rail, fully ceramic tiled walls and splash-backs and a smooth ceiling.
Bedroom Two - 11' 11'' x 10' 9'' (3.63m x 3.27m)
A great size carpeted double bedroom with a radiator, front window, smooth coved ceiling and also a fitted double wardrobe.
Bedroom Three - 13' 2'' x 10' 9'' (4.01m x 3.27m)
A carpeted double bedroom with front window, radiator and smooth coved ceiling.
Bedroom Four - 9' 0'' x 7' 1'' (2.74m x 2.16m)
A carpeted fourth bedroom with side window and radiator. A super size single bedroom. Smooth coved ceiling and handy cupboard over the stairs.
Family Bathroom/WC - 7' 9'' x 6' 10'' (2.36m x 2.08m)
A tasteful 4 piece bathroom comprising a WC, pedestal basin, quadrant shower cubicle and stunning roll-top claw foot bath with telephone style mixer tap over. Opaque rear window, panelled walls to half level and ceramic tiled splash-back areas. Smooth coved ceiling and chrome heated towel rail.
OUTSIDE
Front Garden
Laid to lawn primarily and with a path leading to the front door and side access. Brick wall front boundary with wrought iron entry gate.
Rear Garden - 94' 0'' x 32' 0'' (28.63m x 9.75m)
A fabulous size rear garden initially laid with a raised deck. This then leads on to a very generous area of level lawn with side path and stone chipped seating area to the rear. Two garden sheds and side access to the front. There are tree lined and hedged/bushed side boundaries. There is the provision of hot and cold water taps.
Council tax
First listed
Over a month agoEnergy Performance Certificate
Elfed Avenue, Penarth
Placebuzz mortgage repayment calculator
Monthly repayment
The Est. Mortgage is for a 25 years repayment mortgage based on a 10% deposit and a 5.5% annual interest. It is only intended as a guide. Make sure you obtain accurate figures from your lender before committing to any mortgage. Your home may be repossessed if you do not keep up repayments on a mortgage.
Elfed Avenue, Penarth - Streetview
DISCLAIMER: Property descriptions and related information displayed on this page are marketing materials provided by Chris Davies - Barry. Placebuzz does not warrant or accept any responsibility for the accuracy or completeness of the property descriptions or related information provided here and they do not constitute property particulars. Please contact Chris Davies - Barry for full details and further information.





