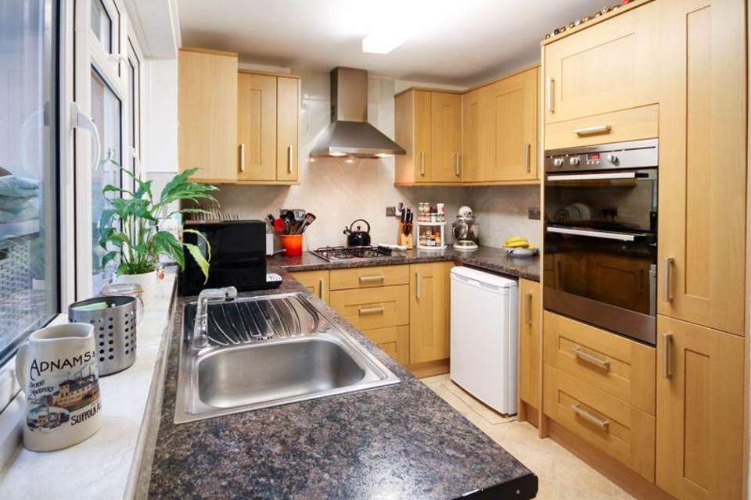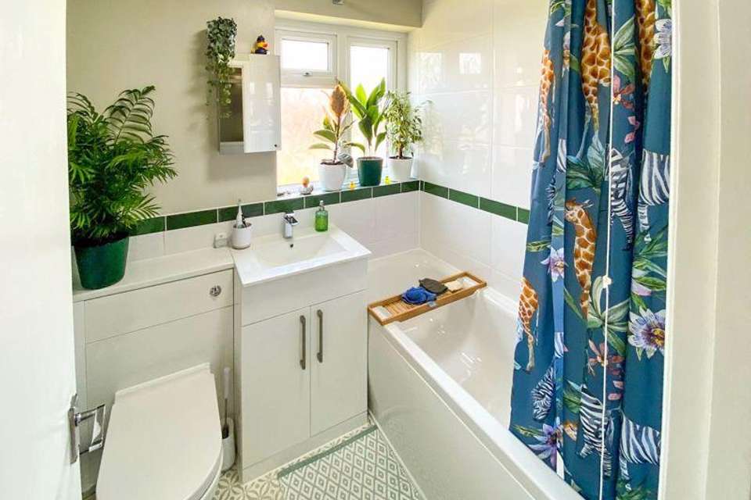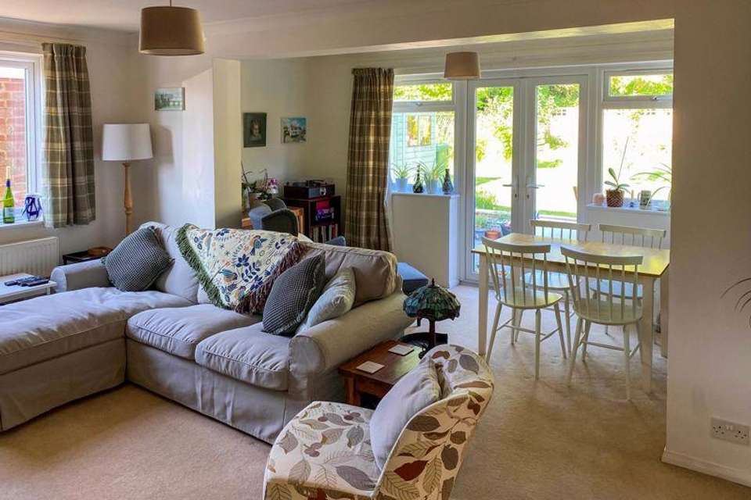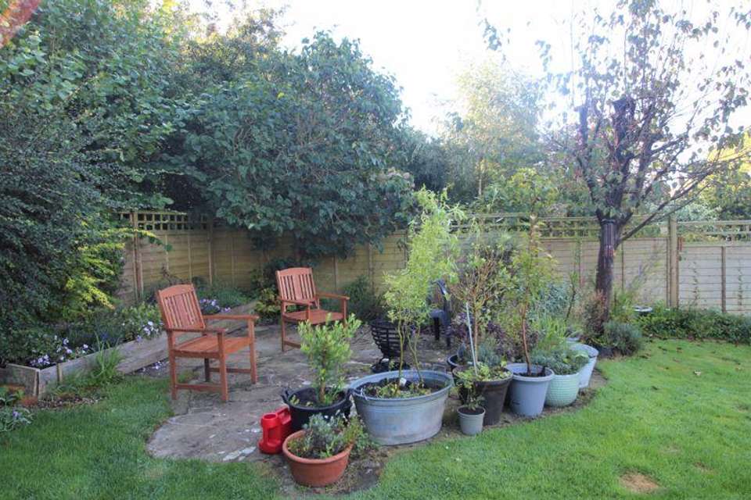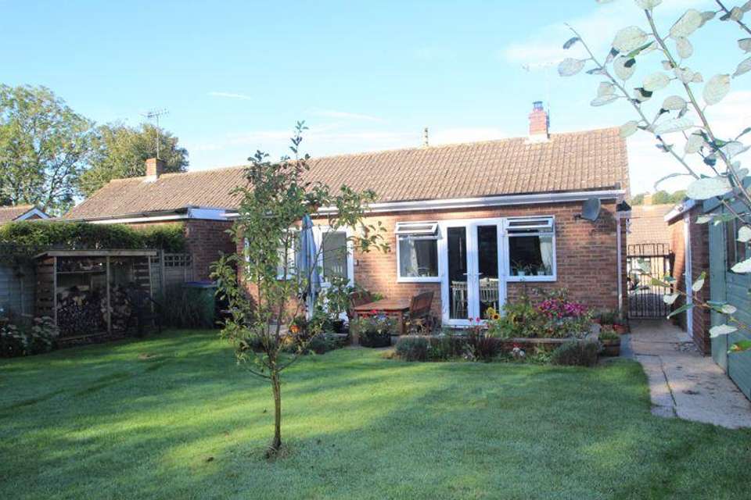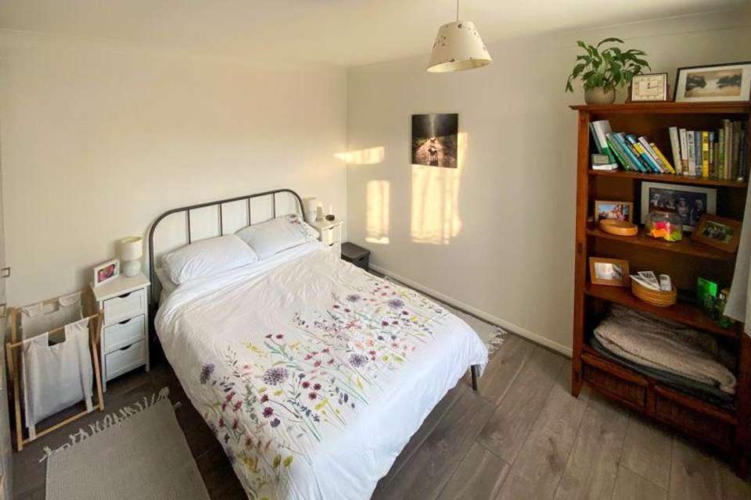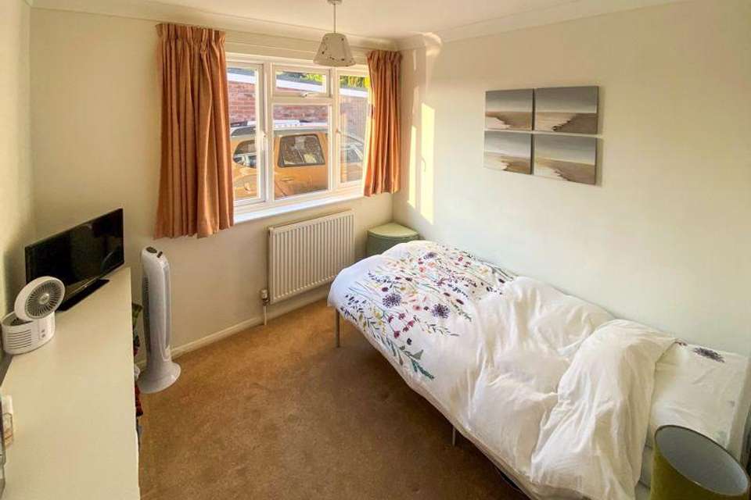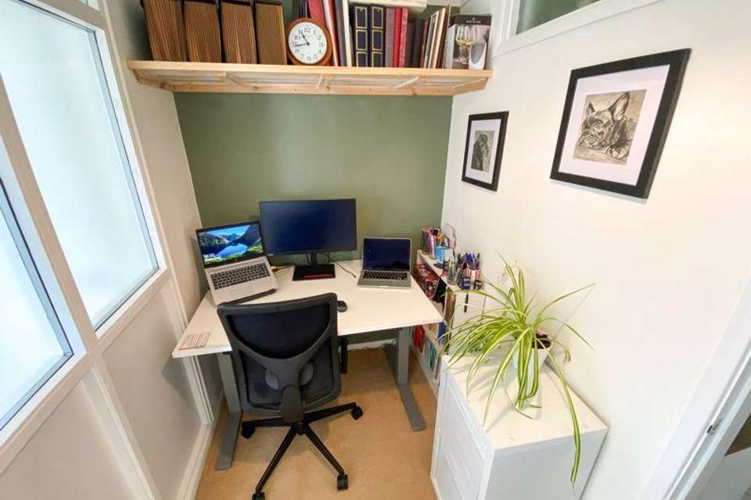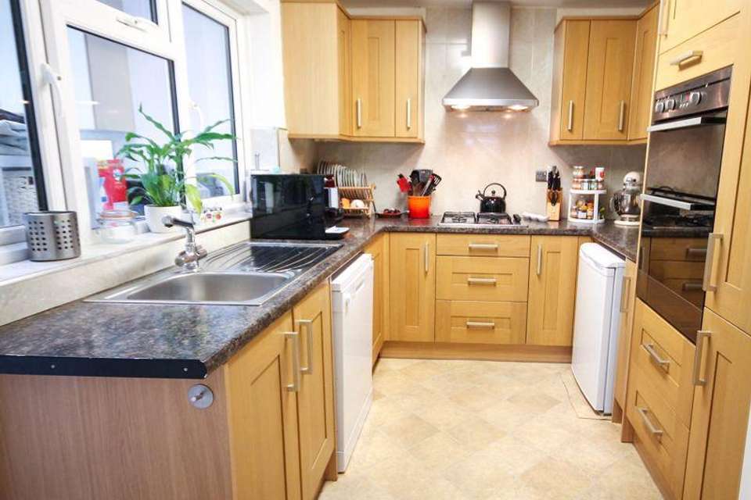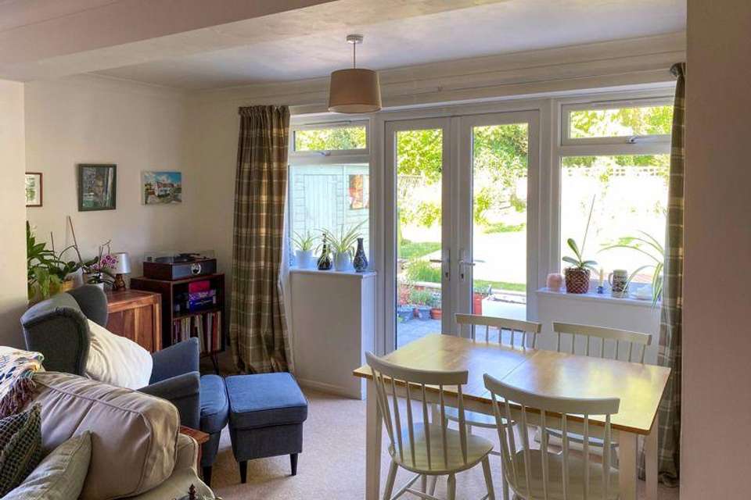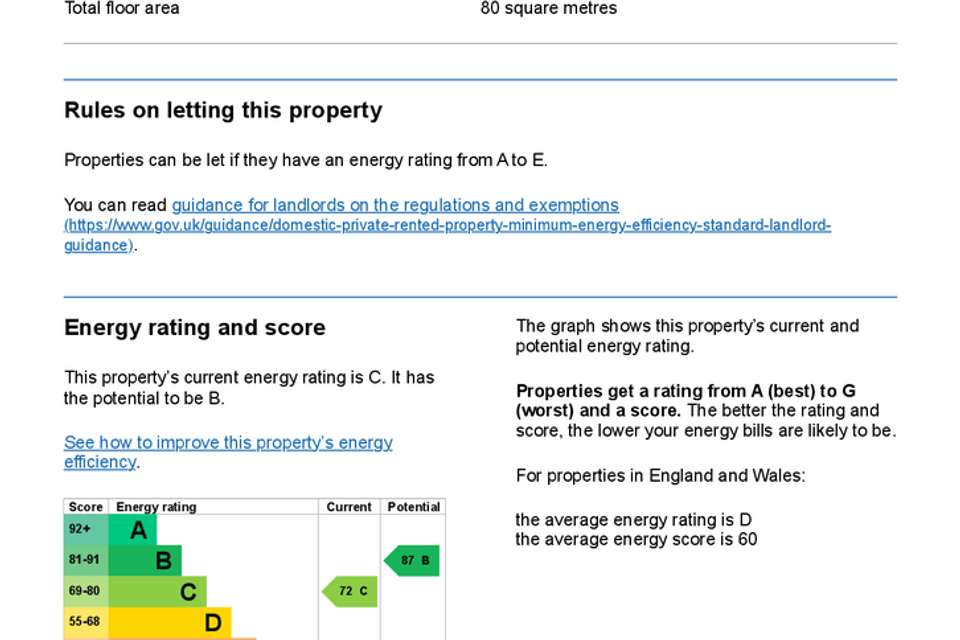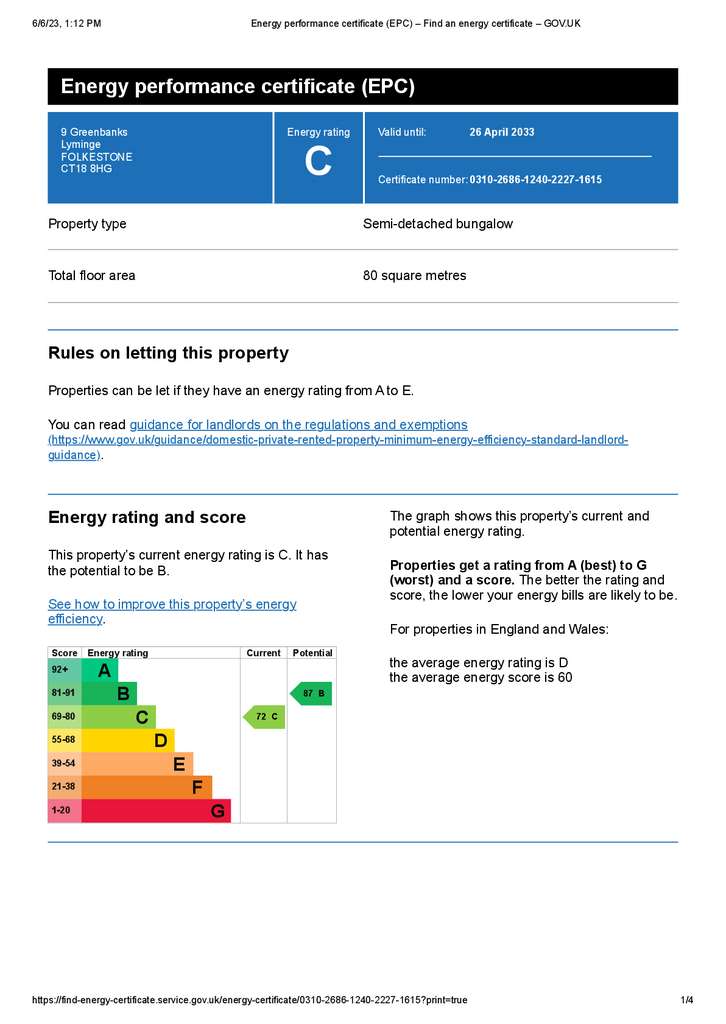3 bedroom semi-detached bungalow for sale
Lymingebungalow
bedrooms
Property photos
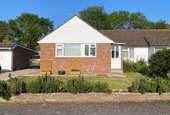
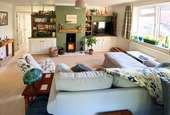
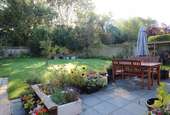
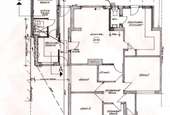
+11
Property description
An immaculate semi-detached three bedroom bungalow with a good size secluded garden, garage and driveway parking set in a popular quiet village cul-de-sac.
Situation
Positioned in a quiet cul-de-sac, yet, within easy access of all the village's wide range of amenities including post office/general stores, hairdresser and barber, tea rooms, Chinese restaurant with takeaway, public house, two doctors' surgeries, church, pharmacy and sought-after pre-school and primary school. There is also an active community hall, sports field, bowls club and library. Bus services run through the centre of the village, providing easy access to the south, to the Channel Tunnel town of Folkestone and the Ancient Cinque Port Town of Hythe on the coast, and to the north to the University and cathedral city of Canterbury. These offer an excellent range of shopping, recreational and educational facilities, including top ranking Grammar and Independent Schools; together with high-speed main line train services to London St. Pancras. A little further afield will be found the expanding business centre of Ashford, from where the capital may be reached in some 37 minutes.
Property
This is a spacious, beautifully presented, bungalow with well laid out accommodation in a modern yet subtle style. A lovely generous size double aspect room is positioned at the rear of the property having a fireplace with a multi-fuel stove and French doors that lead out to the garden. An extensive fitted kitchen with modern wall and base units incorporating a gas hob, electric double ovens and space and plumbing for dishwasher and fridge is just off the sitting room while a good size utility room is off the kitchen with its ample room for additional white goods which could include washing machine, freezer etc. To the front and side are three double bedrooms and a shower room/WC.
Entrance Porch
Hall
Kitchen - 11' 5'' x 8' 11'' (3.48m x 2.72m)
Utility Room - 9' 7'' x 6' 10'' (2.92m x 2.08m)
Sitting Room - 16' 11'' x 16' 4'' (5.15m x 4.97m)
L Shaped
Dining area - 14' 10'' x 6' 0'' (4.52m x 1.83m)
Bedroom One - 11' 6'' x 10' 10'' (3.50m x 3.30m)
Bedroom Two - 10' 1'' x 9' 0'' (3.07m x 2.74m)
Bedroom Three - 10' 0'' x 8' 10'' (3.05m x 2.69m)
Bathroom - 6' 5'' x 5' 7'' (1.95m x 1.70m)
Garage - 16' 6'' x 8' 3'' (5.03m x 2.51m)
Outside
The enclosed gardens have newly erected fencing with attractive trellis and are mainly laid to neat lawn with an assortment of trees, shrubs and plants along with a large paved sun terrace adjacent to the property, plus, a further paved area towards the end of the garden offering several locations in which to enjoy alfresco dining. There is also a woodstore, garden shed and lighting. The attractive gardens offer a high degree of seclusion being not overlooked and have a particularly delightful outlook. To the front of the property the gardens are mostly laid to lawn, being well stocked with a variety of shrubs. A detached garage is positioned at the side of the bungalow with an up and over door to front and a personnel access door to the side. Light and power connected. A driveway to the front of the garage offers off road parking.
Planning Permission
Planning has been granted for a side extension / conversion of garage to create a fourth bedroom with ensuite, utility room along with internal alteration. Planning No. 22/0572/FH.
Council Tax Band: C
Tenure: Freehold
Situation
Positioned in a quiet cul-de-sac, yet, within easy access of all the village's wide range of amenities including post office/general stores, hairdresser and barber, tea rooms, Chinese restaurant with takeaway, public house, two doctors' surgeries, church, pharmacy and sought-after pre-school and primary school. There is also an active community hall, sports field, bowls club and library. Bus services run through the centre of the village, providing easy access to the south, to the Channel Tunnel town of Folkestone and the Ancient Cinque Port Town of Hythe on the coast, and to the north to the University and cathedral city of Canterbury. These offer an excellent range of shopping, recreational and educational facilities, including top ranking Grammar and Independent Schools; together with high-speed main line train services to London St. Pancras. A little further afield will be found the expanding business centre of Ashford, from where the capital may be reached in some 37 minutes.
Property
This is a spacious, beautifully presented, bungalow with well laid out accommodation in a modern yet subtle style. A lovely generous size double aspect room is positioned at the rear of the property having a fireplace with a multi-fuel stove and French doors that lead out to the garden. An extensive fitted kitchen with modern wall and base units incorporating a gas hob, electric double ovens and space and plumbing for dishwasher and fridge is just off the sitting room while a good size utility room is off the kitchen with its ample room for additional white goods which could include washing machine, freezer etc. To the front and side are three double bedrooms and a shower room/WC.
Entrance Porch
Hall
Kitchen - 11' 5'' x 8' 11'' (3.48m x 2.72m)
Utility Room - 9' 7'' x 6' 10'' (2.92m x 2.08m)
Sitting Room - 16' 11'' x 16' 4'' (5.15m x 4.97m)
L Shaped
Dining area - 14' 10'' x 6' 0'' (4.52m x 1.83m)
Bedroom One - 11' 6'' x 10' 10'' (3.50m x 3.30m)
Bedroom Two - 10' 1'' x 9' 0'' (3.07m x 2.74m)
Bedroom Three - 10' 0'' x 8' 10'' (3.05m x 2.69m)
Bathroom - 6' 5'' x 5' 7'' (1.95m x 1.70m)
Garage - 16' 6'' x 8' 3'' (5.03m x 2.51m)
Outside
The enclosed gardens have newly erected fencing with attractive trellis and are mainly laid to neat lawn with an assortment of trees, shrubs and plants along with a large paved sun terrace adjacent to the property, plus, a further paved area towards the end of the garden offering several locations in which to enjoy alfresco dining. There is also a woodstore, garden shed and lighting. The attractive gardens offer a high degree of seclusion being not overlooked and have a particularly delightful outlook. To the front of the property the gardens are mostly laid to lawn, being well stocked with a variety of shrubs. A detached garage is positioned at the side of the bungalow with an up and over door to front and a personnel access door to the side. Light and power connected. A driveway to the front of the garage offers off road parking.
Planning Permission
Planning has been granted for a side extension / conversion of garage to create a fourth bedroom with ensuite, utility room along with internal alteration. Planning No. 22/0572/FH.
Council Tax Band: C
Tenure: Freehold
Council tax
First listed
Over a month agoEnergy Performance Certificate
Lyminge
Placebuzz mortgage repayment calculator
Monthly repayment
The Est. Mortgage is for a 25 years repayment mortgage based on a 10% deposit and a 5.5% annual interest. It is only intended as a guide. Make sure you obtain accurate figures from your lender before committing to any mortgage. Your home may be repossessed if you do not keep up repayments on a mortgage.
Lyminge - Streetview
DISCLAIMER: Property descriptions and related information displayed on this page are marketing materials provided by Colebrook Sturrock - Elham. Placebuzz does not warrant or accept any responsibility for the accuracy or completeness of the property descriptions or related information provided here and they do not constitute property particulars. Please contact Colebrook Sturrock - Elham for full details and further information.





