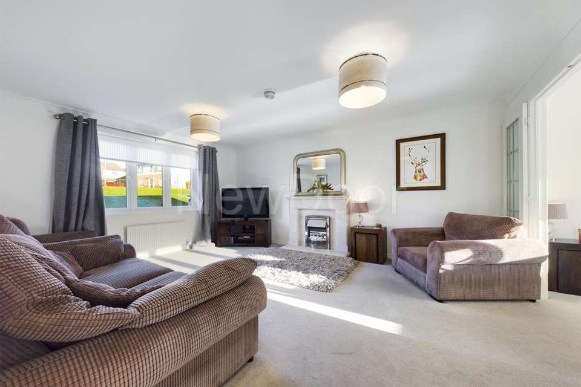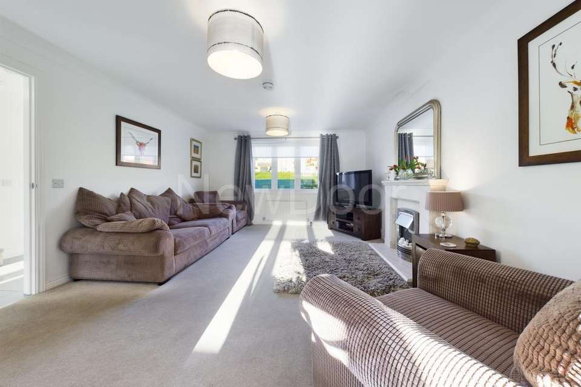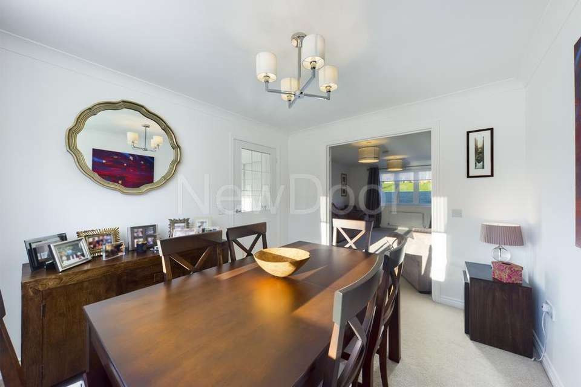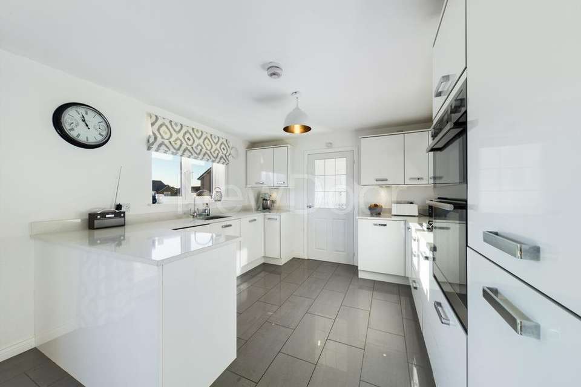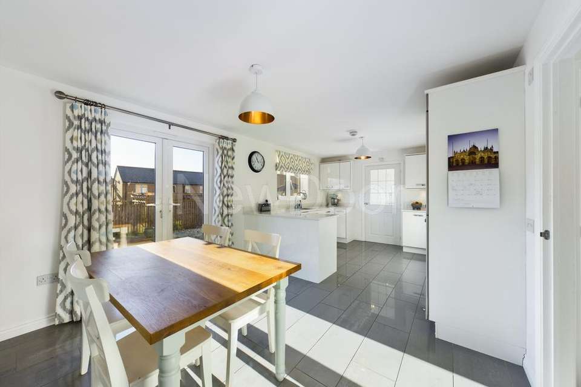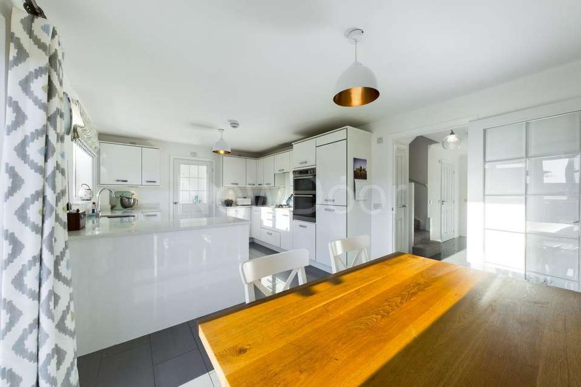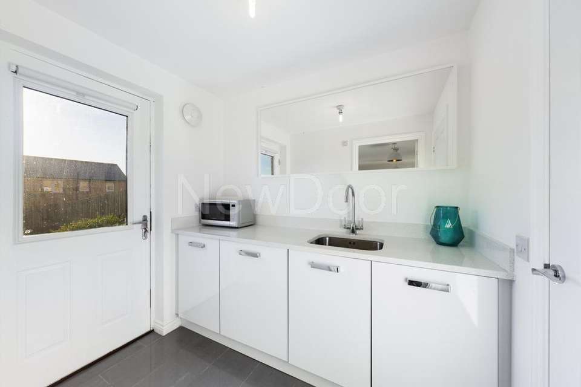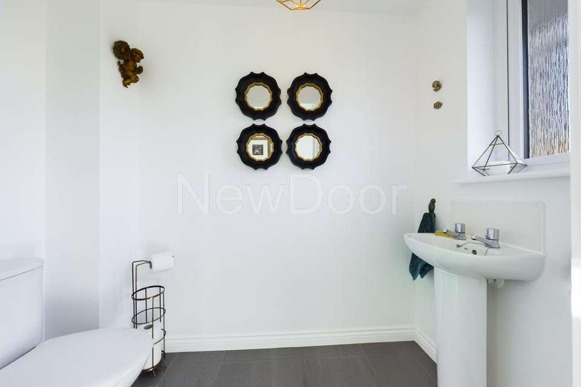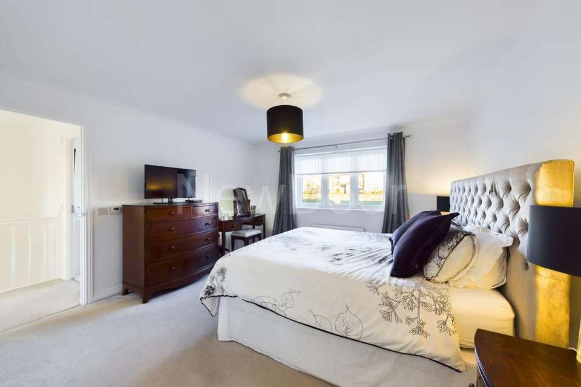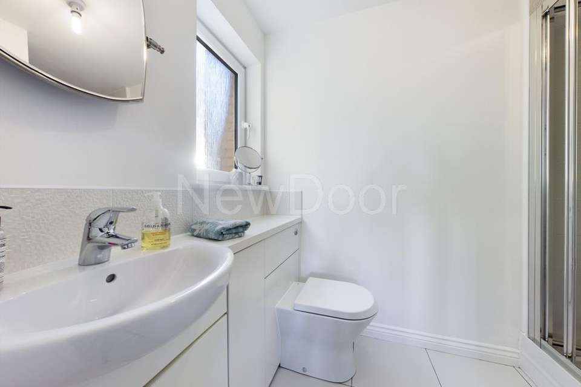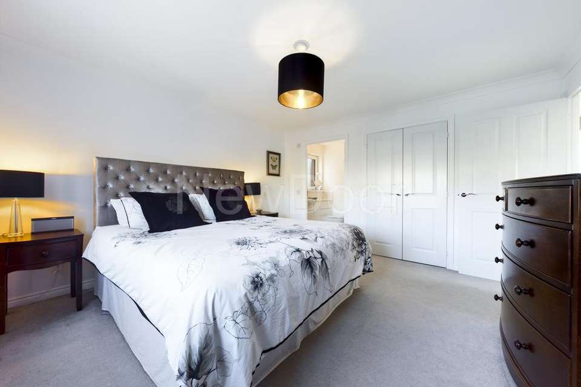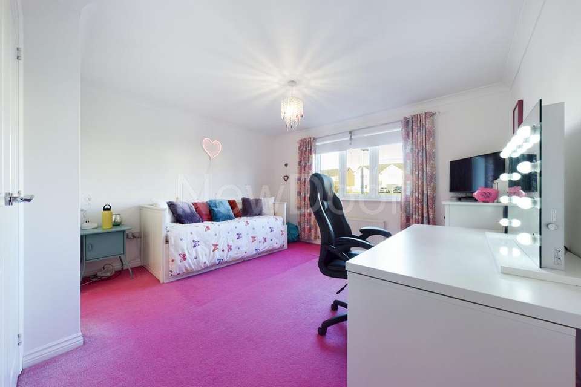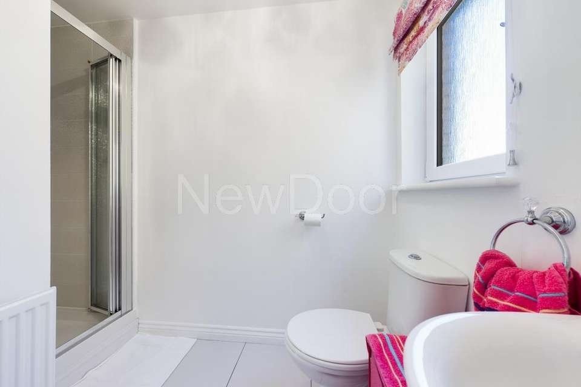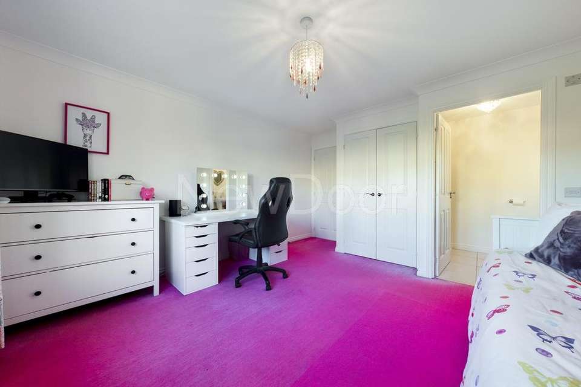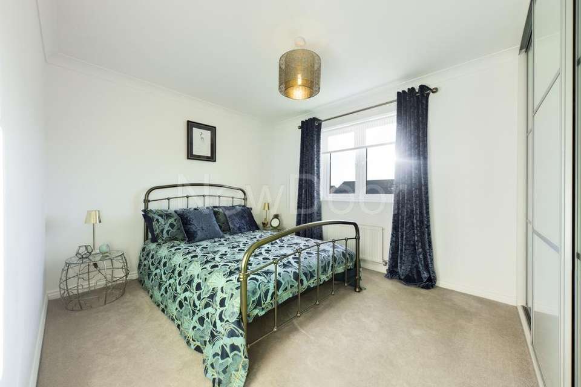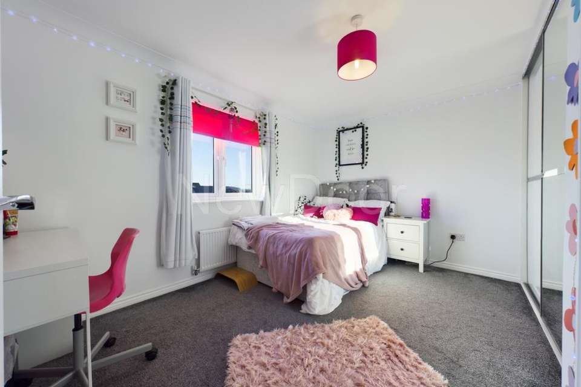5 bedroom detached house for sale
Millbank Crescent, Bishopton, PA7detached house
bedrooms
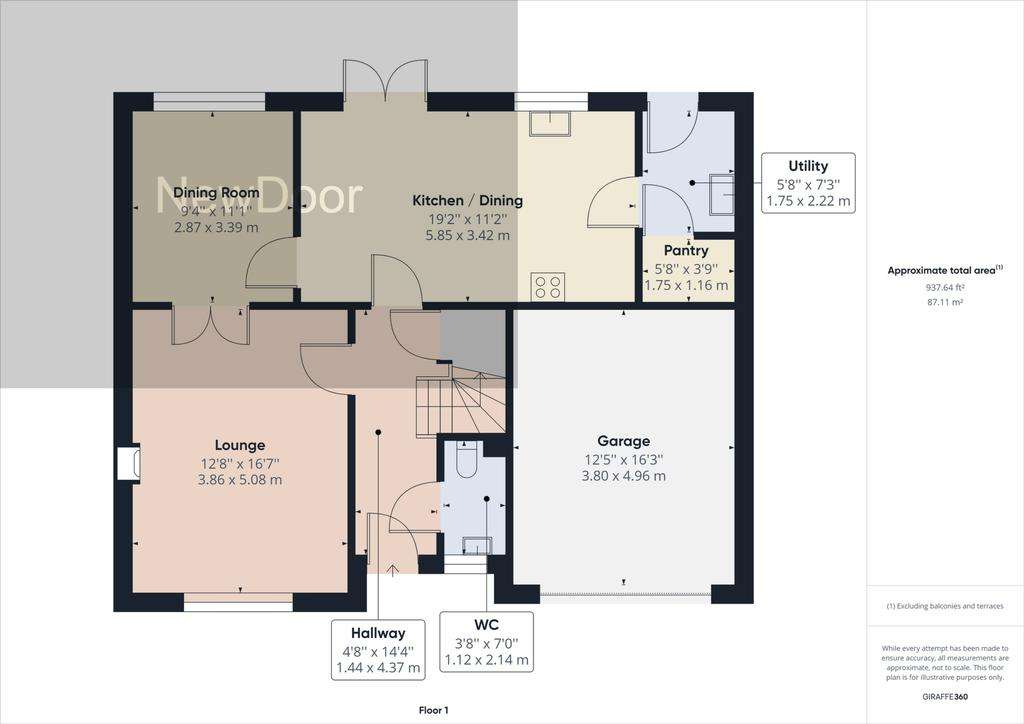
Property photos

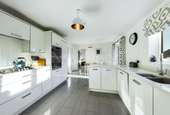
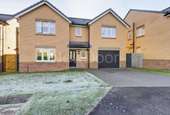
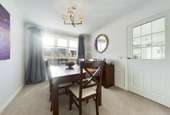
+16
Property description
Millbank Crescent is located in the ever popular Dargavel Village and is within walking distance to all the local amenities that Bishopton has on offer. The home is excellent for those commuting to Glasgow and beyond with Bishopton train station only a short walk and ease of access on to the M8 network.
Upon entering this fabulous home you are greeted by a welcoming entrance hall that leads to the rear of the home. The hallway has WC and storage cupboard. To the front of the home is the spacious lunge with feature fire place and glazed French doors leading to the separate dining room which in turn leads to the heart of the home the kitchen.
The kitchen has been fitted with white gloss units and Silestone quartz worktops and integrated appliance to include eye-level double oven, gas hob, fridge freezer and dishwasher. French doors lead out to the large patio area. The utility room has integrated washing machine and there is an excellent pantry off the utility.
On the upper floor the galleried landing leads to all the five bedrooms and the family bathroom. Bedrooms one and two are located to the front of the home and both benefit from en-suite shower rooms and fitted wardrobes. To the rear of the home are the remainder of the bedrooms two of which are double and both benefit from fitted wardrobes, bedroom 5 is an excellent single bedroom. To the front of the home is the large five piece family bathroom with room with separate shower cubicle.
Externally the front of the home has an open outlook and is laid to lawn and has a block paving driveway leading to the garage, which benefits from power. The large south facing rear is laid mainly to lawn and has large raised patio for entertaining.
Lounge: 3.86m x 5.05m (12'8" x 16'7")
Dining Room : 2.84m x 3.38m (9'4" x 11'1")
Kitchen/Dining: 5.84m x 3.40m (19'2" x 11'2")
Utility: 1.73m x 2.21m (5'8" x 7'3")
Pantry: 1.73m x 1.14m (5'8" x 3'9")
Bedroom 1: 3.86m x 3.96m (12'8" x 13')
En-Suite: 2.51m x 1.57m (8'3" x 5'2")
Bedroom 2: 3.84m x 4.29m (12'7" x 14'1")
En-suite: 2.69m x 1.68m (8'10" x 5'6")
Bedroom 3: 3.86m x 3.58m (12'8" x 11'9")
Bedroom 4: 3.84m x 2.72m (12'7" x 8'11")
Bedroom 5: 2.74m x 2.44m (9' x 8')
Bathroom : 2.74m x 2.11m (9' x 6'11")
Garage: 3.78m x 4.95m (12'5" x 16'3")
Upon entering this fabulous home you are greeted by a welcoming entrance hall that leads to the rear of the home. The hallway has WC and storage cupboard. To the front of the home is the spacious lunge with feature fire place and glazed French doors leading to the separate dining room which in turn leads to the heart of the home the kitchen.
The kitchen has been fitted with white gloss units and Silestone quartz worktops and integrated appliance to include eye-level double oven, gas hob, fridge freezer and dishwasher. French doors lead out to the large patio area. The utility room has integrated washing machine and there is an excellent pantry off the utility.
On the upper floor the galleried landing leads to all the five bedrooms and the family bathroom. Bedrooms one and two are located to the front of the home and both benefit from en-suite shower rooms and fitted wardrobes. To the rear of the home are the remainder of the bedrooms two of which are double and both benefit from fitted wardrobes, bedroom 5 is an excellent single bedroom. To the front of the home is the large five piece family bathroom with room with separate shower cubicle.
Externally the front of the home has an open outlook and is laid to lawn and has a block paving driveway leading to the garage, which benefits from power. The large south facing rear is laid mainly to lawn and has large raised patio for entertaining.
Lounge: 3.86m x 5.05m (12'8" x 16'7")
Dining Room : 2.84m x 3.38m (9'4" x 11'1")
Kitchen/Dining: 5.84m x 3.40m (19'2" x 11'2")
Utility: 1.73m x 2.21m (5'8" x 7'3")
Pantry: 1.73m x 1.14m (5'8" x 3'9")
Bedroom 1: 3.86m x 3.96m (12'8" x 13')
En-Suite: 2.51m x 1.57m (8'3" x 5'2")
Bedroom 2: 3.84m x 4.29m (12'7" x 14'1")
En-suite: 2.69m x 1.68m (8'10" x 5'6")
Bedroom 3: 3.86m x 3.58m (12'8" x 11'9")
Bedroom 4: 3.84m x 2.72m (12'7" x 8'11")
Bedroom 5: 2.74m x 2.44m (9' x 8')
Bathroom : 2.74m x 2.11m (9' x 6'11")
Garage: 3.78m x 4.95m (12'5" x 16'3")
Council tax
First listed
Over a month agoEnergy Performance Certificate
Millbank Crescent, Bishopton, PA7
Placebuzz mortgage repayment calculator
Monthly repayment
The Est. Mortgage is for a 25 years repayment mortgage based on a 10% deposit and a 5.5% annual interest. It is only intended as a guide. Make sure you obtain accurate figures from your lender before committing to any mortgage. Your home may be repossessed if you do not keep up repayments on a mortgage.
Millbank Crescent, Bishopton, PA7 - Streetview
DISCLAIMER: Property descriptions and related information displayed on this page are marketing materials provided by New Door - Bishopton. Placebuzz does not warrant or accept any responsibility for the accuracy or completeness of the property descriptions or related information provided here and they do not constitute property particulars. Please contact New Door - Bishopton for full details and further information.





