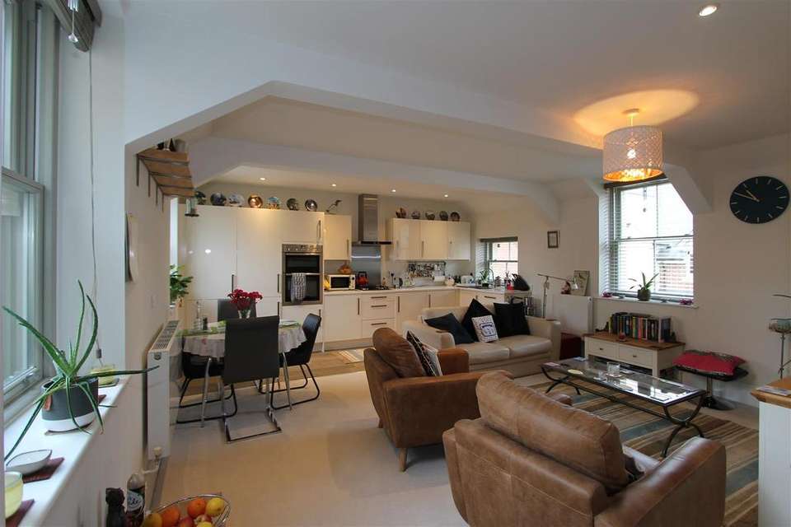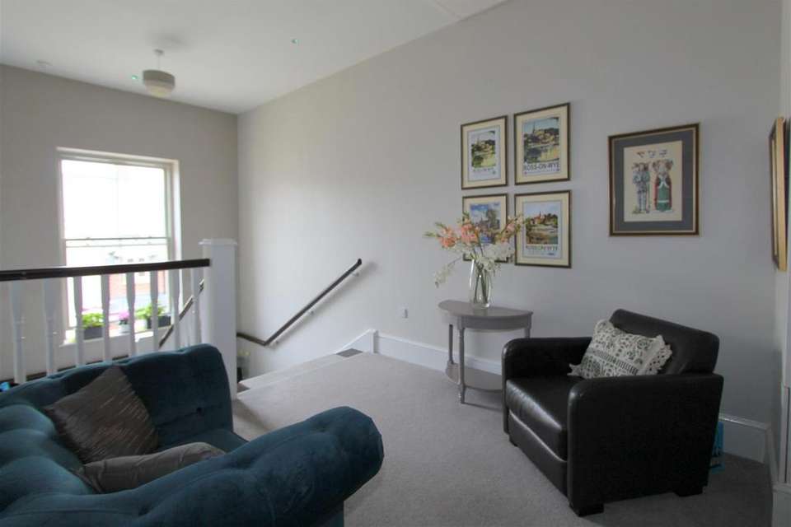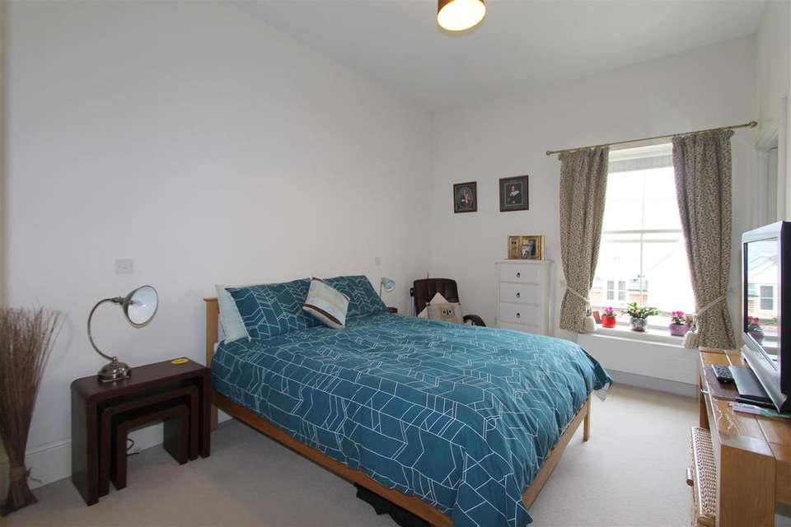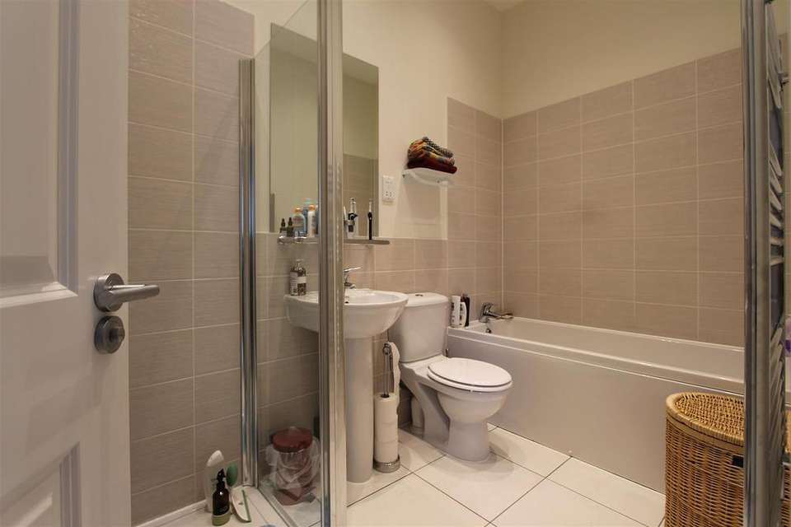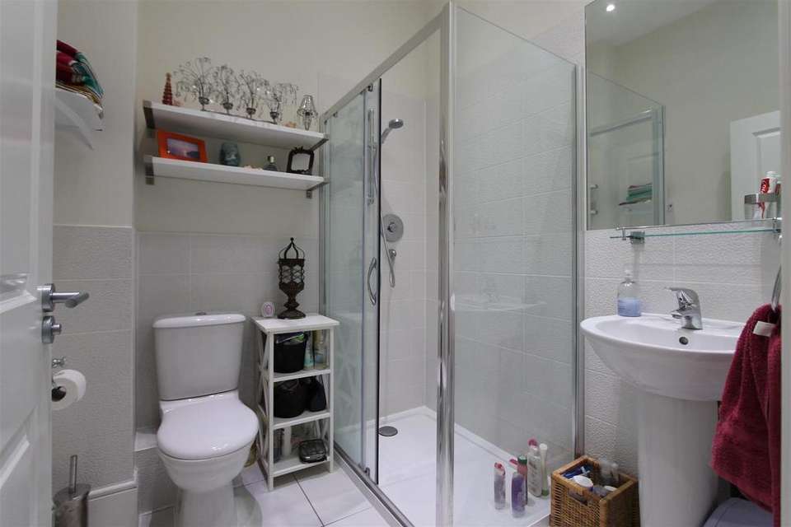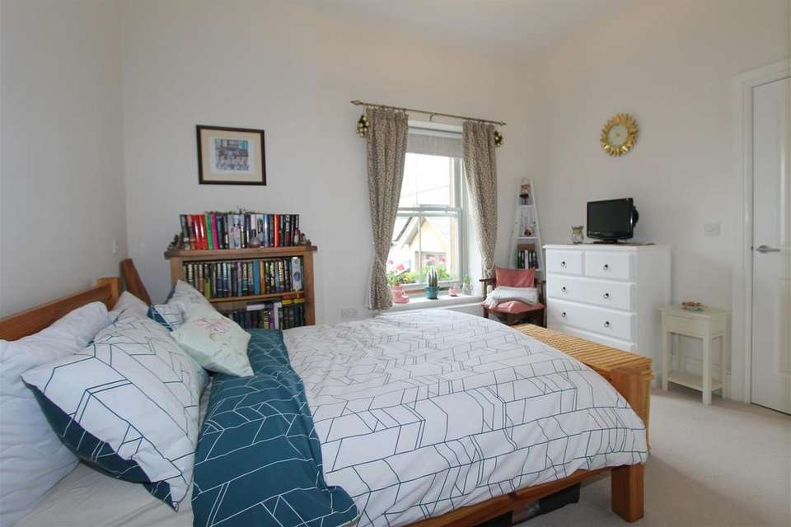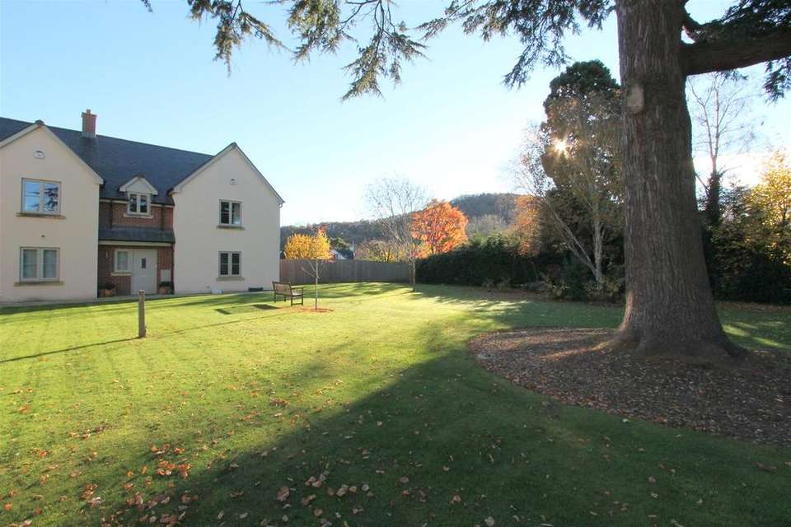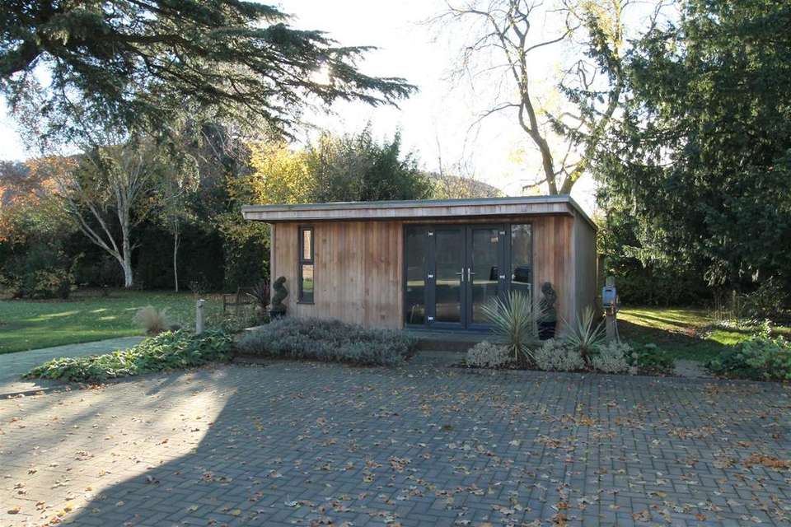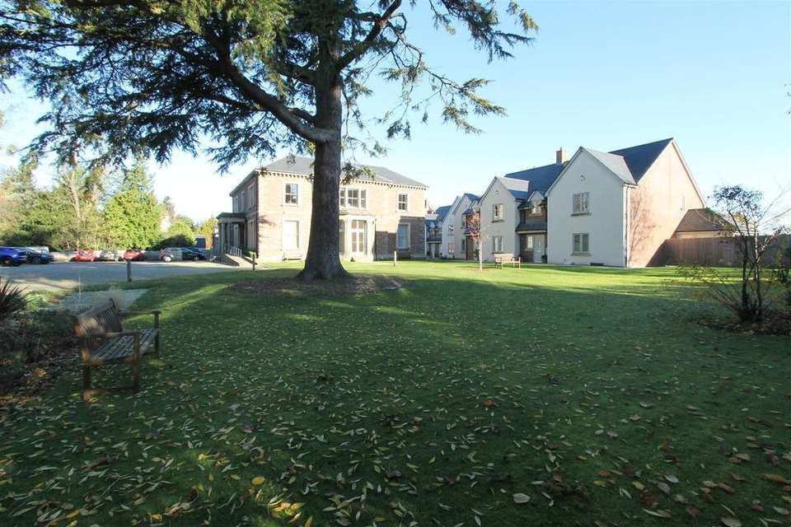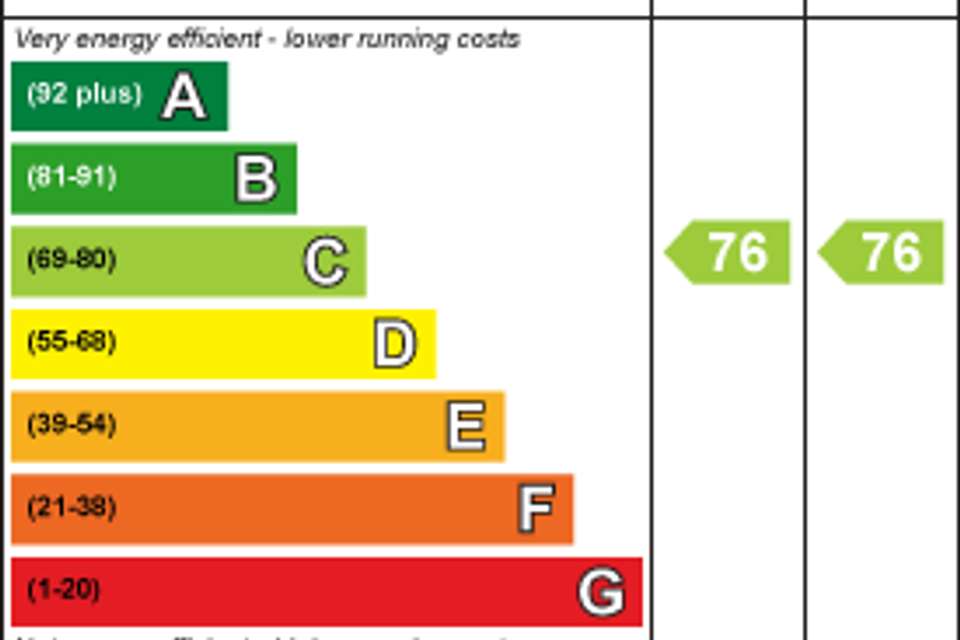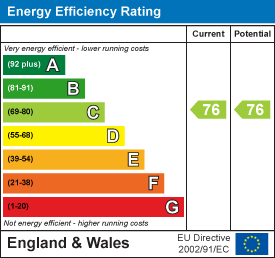2 bedroom flat for sale
Chasedale, Walford Road, Ross-on-Wyeflat
bedrooms
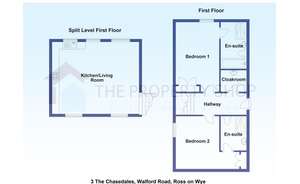
Property photos

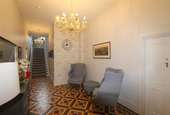
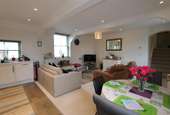
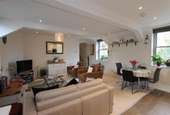
+10
Property description
*The Property Shop* Offers this Spacious Split Level Apartment - Immaculately Presented -Exclusive Access Controlled Setting - Ideal "Lock Up & Go".
Accessed By The Main Front Door Into: -
Reception Hall - A spacious and welcoming communal reception hall with original floor tiling and windows to front. From here, there is an impressive turned staircase to the first floor landing.
First Floor Landing - Again, a lovely open space with seating and sash window to front, doors to both first floor apartments.
Hall - A good sized wide hallway with doors to both bedrooms and cloakroom, radiator. Staircase leads down to:
Open Plan Kitchen/Living Room - 6.05 x 5.0 (19'10" x 16'4") - An impressive open plan kitchen and living room offering a light and airy feel with pairs of sash windows to front and rear aspects and high ceilings. The kitchen area is fitted with a range of modern base and wall cupboards with under-lighting that incorporate Neff appliances to include; built-in oven and grill, built-in four ring gas hob with extractor over, fridge/freezer, dishwasher and washer dryer. There are complementary granite worktops with matching up-stands and an inset stainless steel sink. The kitchen has ceiling spotlights and a tiled floor, whilst in the living room area there is a fitted carpet and two radiators.
Bedroom 1 - 4.83 x 3.3 (15'10" x 10'9") - A really good sized main bedroom with a double glazed sash window to rear aspect, fitted wardrobes, radiator. Door to:
En-Suite Bath/Shower Room - A good sized en-suite with a wide shower enclosure and mixer shower, panelled bath, pedestal wash basin and low level WC. There is decorative wall tiling and a natural light sun-pipe along with inset ceiling lights and a heated towel rail, tiled floor.
Bedroom 2 - 3.68 x 3.02 (12'0" x 9'10") - A lovely guest bedroom with sash window to rear aspect, fitted wardrobe and radiator. Door to:
En-Suite Shower Room - An attractive modern suite with a wide shower enclosure and mixer shower, tiled walls and floor, pedestal wash basin and low level WC, heated towel rail and sun-pipe.
Cloakroom - Low level WC and pedestal wash basin, floor tiling, space for freezer, sun-pipe and heated towel rail.
Cellar - Accessed from outside, a useful storage area for the use of the four apartments in the building.
Outside - The property is approached from Walford Road through an access controlled electric gated entrance that leads onto the block paved courtyard. Within this area there are two allocated parking spaces, a visitor parking area for three vehicles, a bike and bin store. There are well tended communal gardens surrounding the property, with a large area of lawn and mature trees, offering an outlook towards Chase Woods in the distance, a lovely feature is the summer house which can be used for entertaining.
Directions - Head out of the town centre on Copse Cross Street and proceed onto the Walford Road. Continue past the Prince of Wales public house and Penrice Mews, to find the entrance to The Chasedales on the left hand side.
Local Authority - Herefordshire Council -[use Contact Agent Button]. Council Tax Band "C" £1876.81
Services - Mains electricity, gas, water and drainage are connected to the property. BT landline connected (subject to BT regulations). Broadband is available in the area.
Tenure - Leasehold - We are informed by the seller that the tenure is LEASEHOLD with 1/4 share of the FREEHOLD. There is a 125 year lease which commenced in 2015 with a service charge of £500 per annum and an additional charge of £700 per annum for maintenance of the amenity land. Any interested parties should ensure verification by their solicitor.
Agents Note - The development is age restricted to over 55's and no pets are allowed.
Floor-Plan - The floor plans within this brochure are a sketch for illustrative purposes and are intended as an approximate guide only. They should not be relied on as being accurate, to scale or as a representation of fact.
Accessed By The Main Front Door Into: -
Reception Hall - A spacious and welcoming communal reception hall with original floor tiling and windows to front. From here, there is an impressive turned staircase to the first floor landing.
First Floor Landing - Again, a lovely open space with seating and sash window to front, doors to both first floor apartments.
Hall - A good sized wide hallway with doors to both bedrooms and cloakroom, radiator. Staircase leads down to:
Open Plan Kitchen/Living Room - 6.05 x 5.0 (19'10" x 16'4") - An impressive open plan kitchen and living room offering a light and airy feel with pairs of sash windows to front and rear aspects and high ceilings. The kitchen area is fitted with a range of modern base and wall cupboards with under-lighting that incorporate Neff appliances to include; built-in oven and grill, built-in four ring gas hob with extractor over, fridge/freezer, dishwasher and washer dryer. There are complementary granite worktops with matching up-stands and an inset stainless steel sink. The kitchen has ceiling spotlights and a tiled floor, whilst in the living room area there is a fitted carpet and two radiators.
Bedroom 1 - 4.83 x 3.3 (15'10" x 10'9") - A really good sized main bedroom with a double glazed sash window to rear aspect, fitted wardrobes, radiator. Door to:
En-Suite Bath/Shower Room - A good sized en-suite with a wide shower enclosure and mixer shower, panelled bath, pedestal wash basin and low level WC. There is decorative wall tiling and a natural light sun-pipe along with inset ceiling lights and a heated towel rail, tiled floor.
Bedroom 2 - 3.68 x 3.02 (12'0" x 9'10") - A lovely guest bedroom with sash window to rear aspect, fitted wardrobe and radiator. Door to:
En-Suite Shower Room - An attractive modern suite with a wide shower enclosure and mixer shower, tiled walls and floor, pedestal wash basin and low level WC, heated towel rail and sun-pipe.
Cloakroom - Low level WC and pedestal wash basin, floor tiling, space for freezer, sun-pipe and heated towel rail.
Cellar - Accessed from outside, a useful storage area for the use of the four apartments in the building.
Outside - The property is approached from Walford Road through an access controlled electric gated entrance that leads onto the block paved courtyard. Within this area there are two allocated parking spaces, a visitor parking area for three vehicles, a bike and bin store. There are well tended communal gardens surrounding the property, with a large area of lawn and mature trees, offering an outlook towards Chase Woods in the distance, a lovely feature is the summer house which can be used for entertaining.
Directions - Head out of the town centre on Copse Cross Street and proceed onto the Walford Road. Continue past the Prince of Wales public house and Penrice Mews, to find the entrance to The Chasedales on the left hand side.
Local Authority - Herefordshire Council -[use Contact Agent Button]. Council Tax Band "C" £1876.81
Services - Mains electricity, gas, water and drainage are connected to the property. BT landline connected (subject to BT regulations). Broadband is available in the area.
Tenure - Leasehold - We are informed by the seller that the tenure is LEASEHOLD with 1/4 share of the FREEHOLD. There is a 125 year lease which commenced in 2015 with a service charge of £500 per annum and an additional charge of £700 per annum for maintenance of the amenity land. Any interested parties should ensure verification by their solicitor.
Agents Note - The development is age restricted to over 55's and no pets are allowed.
Floor-Plan - The floor plans within this brochure are a sketch for illustrative purposes and are intended as an approximate guide only. They should not be relied on as being accurate, to scale or as a representation of fact.
Council tax
First listed
Over a month agoEnergy Performance Certificate
Chasedale, Walford Road, Ross-on-Wye
Placebuzz mortgage repayment calculator
Monthly repayment
The Est. Mortgage is for a 25 years repayment mortgage based on a 10% deposit and a 5.5% annual interest. It is only intended as a guide. Make sure you obtain accurate figures from your lender before committing to any mortgage. Your home may be repossessed if you do not keep up repayments on a mortgage.
Chasedale, Walford Road, Ross-on-Wye - Streetview
DISCLAIMER: Property descriptions and related information displayed on this page are marketing materials provided by The Property Shop - Ross on Wye. Placebuzz does not warrant or accept any responsibility for the accuracy or completeness of the property descriptions or related information provided here and they do not constitute property particulars. Please contact The Property Shop - Ross on Wye for full details and further information.





