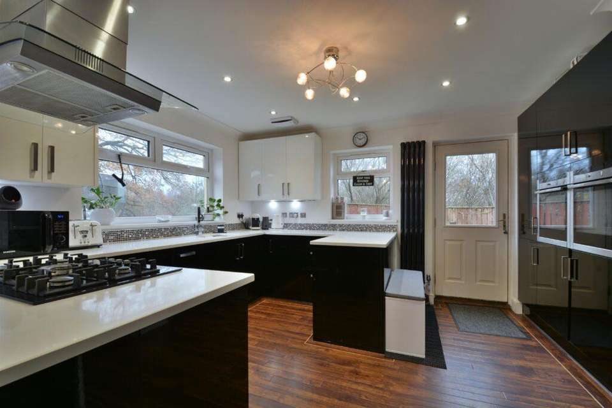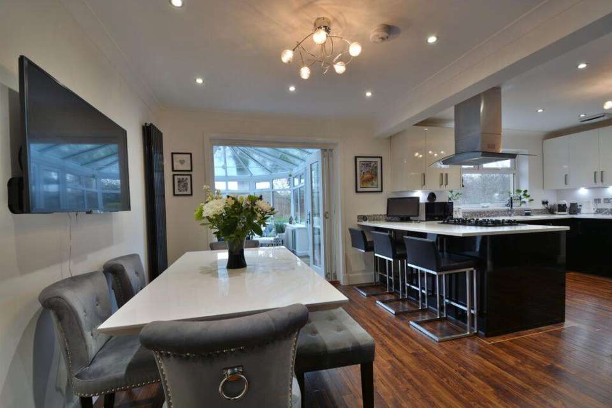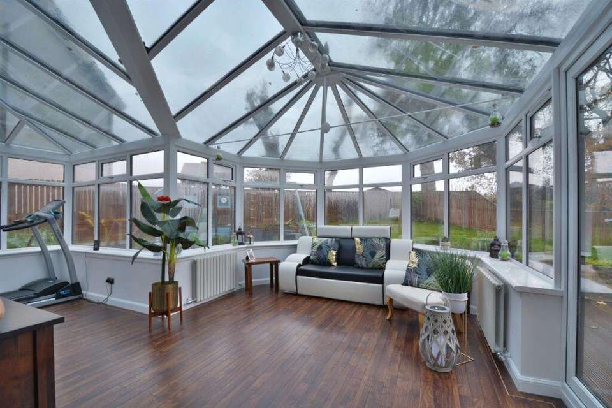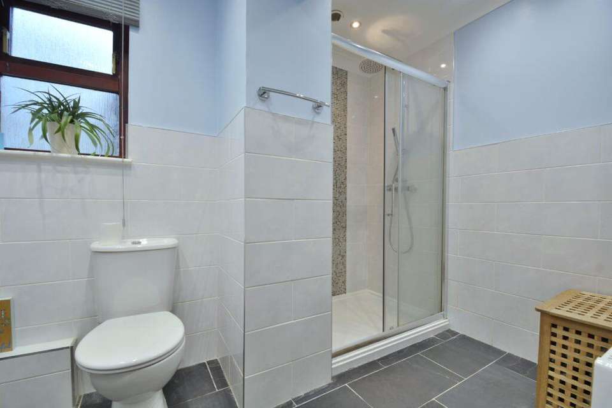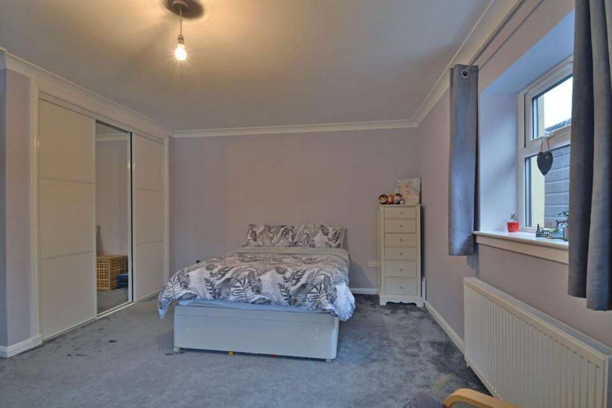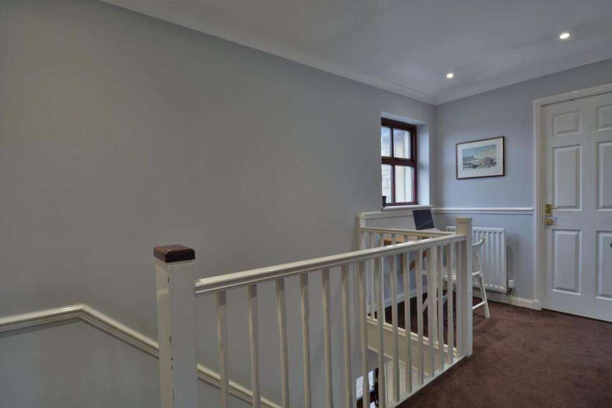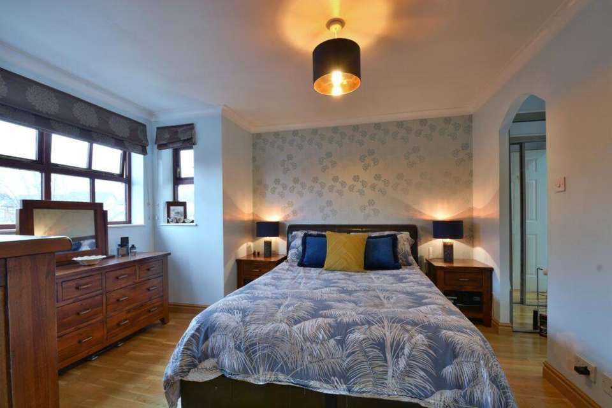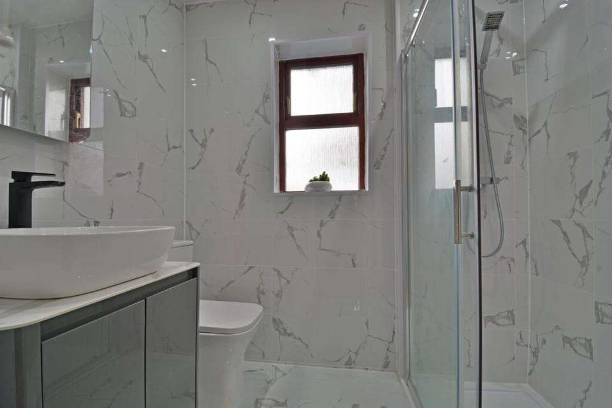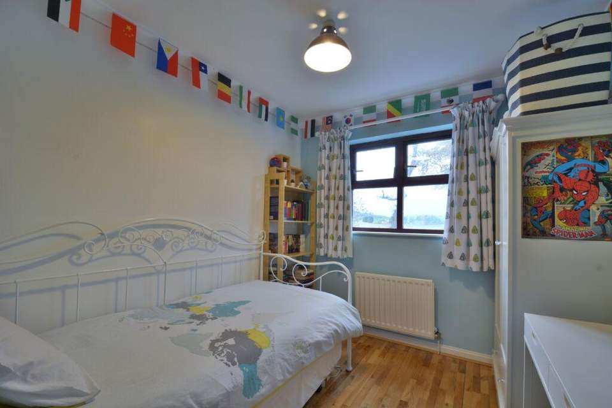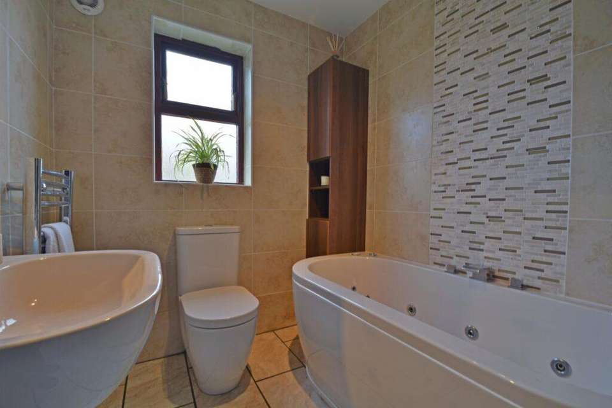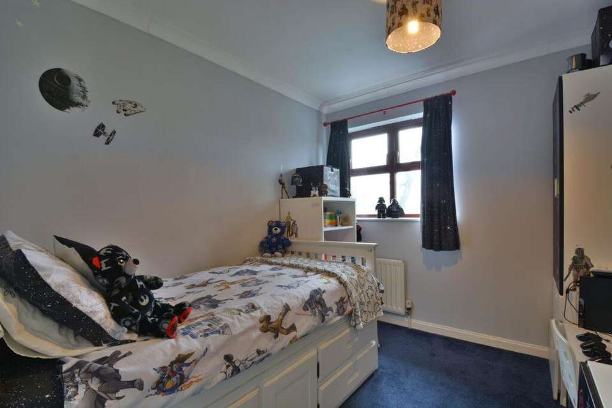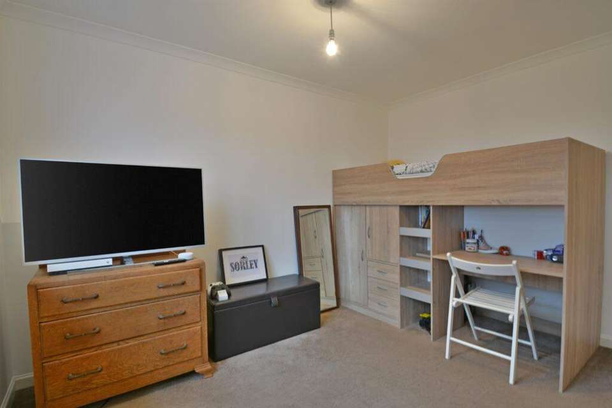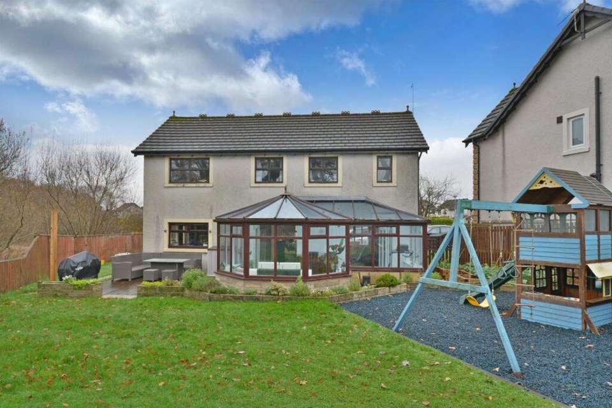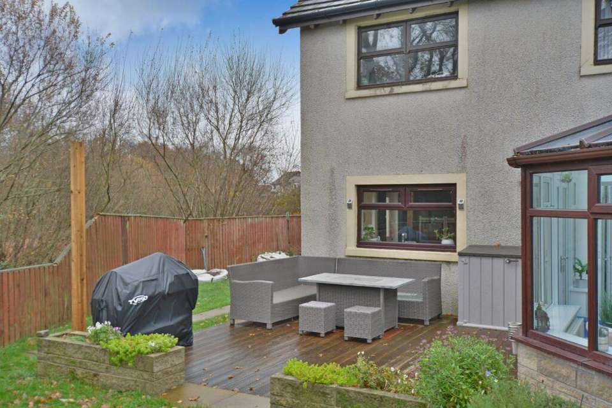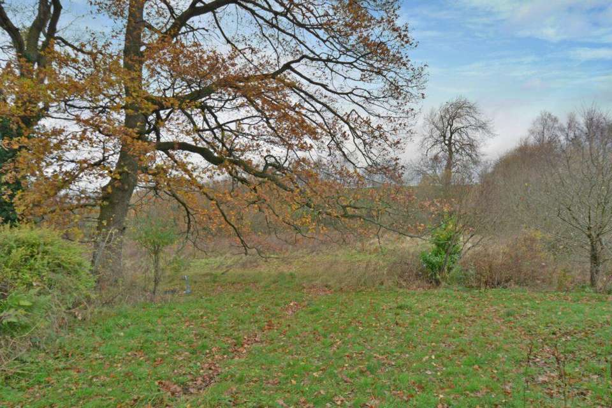5 bedroom detached villa for sale
Goldenlee View, Houstondetached house
bedrooms
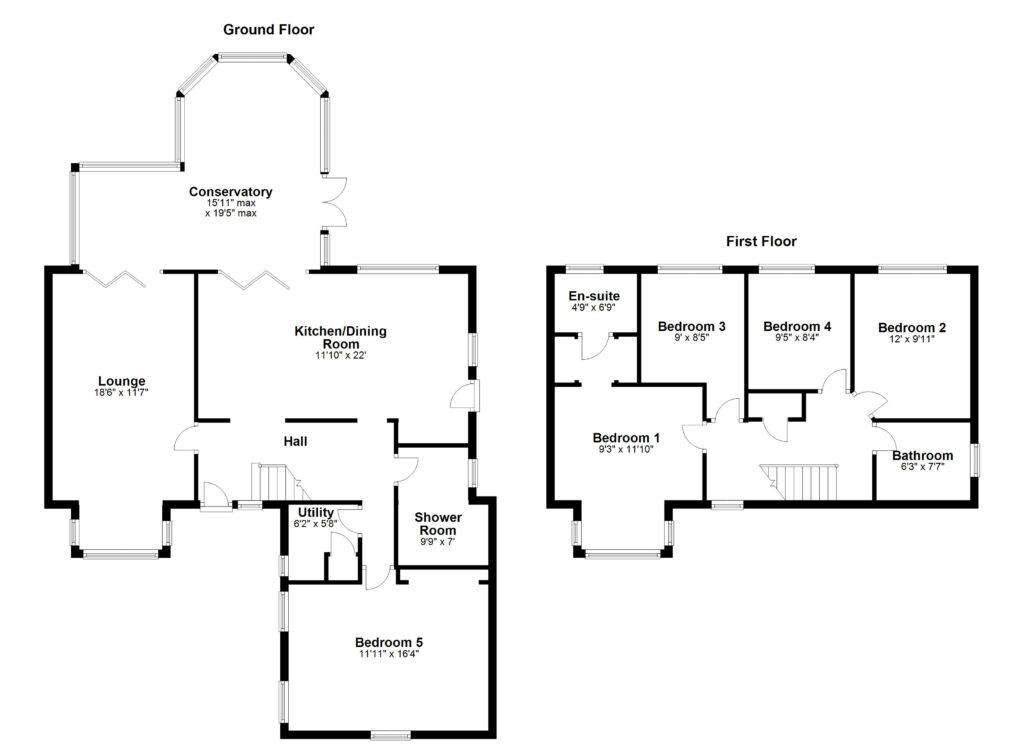
Property photos

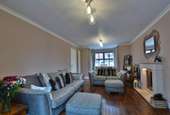
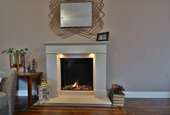
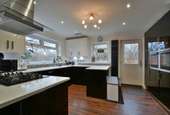
+15
Property description
Description
An impressive modern home occupying private corner gardens at the head of this established residential cul-de-sac in the Brierie Hills area of Houston. The village offers local shopping and highly regarded local schooling including Gryffe High School. There are good road links to the neighbouring villages and commuters can access the A737 at Johnstone leading to Glasgow International airport and the M8 motorway to Glasgow city centre.
The property offers spacious and flexible accommodation formed over two levels, enhanced by the conversion of the former double garage to form large downstairs fifth bedroom. The conversion also provides a utility room and a modern downstairs shower room. A refurbished large P-shaped conservatory adorns the rear of the property with bifold doors to both the lounge and the dining kitchen. The open plan dining kitchen has space for a formal dining table and features stylish modern fitted kitchen furniture with quality built in appliances. There is modern sanitaryware within the downstairs shower room, family bathroom and the en-suite shower room. The specification of this home includes double glazing, a modern gas fire in the lounge and a gas fired central heating system.
The accommodation comprises of a reception hallway with stairs to the upper floor and a storage cupboard below. The lounge is a spacious apartment with front facing bay window formation, bi-fold doors leading to the conservatory and a fireplace with gas fire. The conservatory has replacement glazing, twin French doors leading to the garden and bi-fold doors to the dining kitchen. The open plan dining kitchen has modern furniture featuring black gloss door fronts with contrasting white composite worktop surfaces. Modern appliances include two stainless steel Neff multi-function ovens, Neff five burner gas hob and a dishwasher. The downstairs fifth bedroom has fitted wardrobes and could alternatively be used as a family room. There is a modern shower room and a utility room with space for laundry appliances.
A broad stair leads to the upper reception hallway with a small study area and a store cupboard. The principal bedroom has a bay window formation a hallway with fitted wardrobes and an en-suite shower room with modern sanitary ware. There are three further bedrooms and an upgraded family bathroom. This features a modern suite including a WC, wash hand basin and a spa bath. The property has an attic proving additional storage space.
The property is set in landscaped gardens in the north-west corner of the cul-de-sec that backs onto countryside with mature trees and farmland. A shared access with the neighbouring home leads to a private driveway with parking for four vehicles. The enclosed rear gardens are landscaped with a child's play area, lawns and raised vegetable plots. The large timber deck provides a lovely spot for outside dining with views over the adjacent countryside.Local Area
The conservation village of Houston is popular with commuters with good road links via the A737 to the M8 motorway network. Johnstone railway station has regular services to Glasgow city centre and the Clyde coast. Houston has excellent local schooling at Nursery, Primary and Secondary levels including the sought after Gryffe High School. There are several golf courses in the local area, equestrian facilities at Ingliston, a bowling club and Strathgryffe Tennis, Squash and Fitness Centre.
An impressive modern home occupying private corner gardens at the head of this established residential cul-de-sac in the Brierie Hills area of Houston. The village offers local shopping and highly regarded local schooling including Gryffe High School. There are good road links to the neighbouring villages and commuters can access the A737 at Johnstone leading to Glasgow International airport and the M8 motorway to Glasgow city centre.
The property offers spacious and flexible accommodation formed over two levels, enhanced by the conversion of the former double garage to form large downstairs fifth bedroom. The conversion also provides a utility room and a modern downstairs shower room. A refurbished large P-shaped conservatory adorns the rear of the property with bifold doors to both the lounge and the dining kitchen. The open plan dining kitchen has space for a formal dining table and features stylish modern fitted kitchen furniture with quality built in appliances. There is modern sanitaryware within the downstairs shower room, family bathroom and the en-suite shower room. The specification of this home includes double glazing, a modern gas fire in the lounge and a gas fired central heating system.
The accommodation comprises of a reception hallway with stairs to the upper floor and a storage cupboard below. The lounge is a spacious apartment with front facing bay window formation, bi-fold doors leading to the conservatory and a fireplace with gas fire. The conservatory has replacement glazing, twin French doors leading to the garden and bi-fold doors to the dining kitchen. The open plan dining kitchen has modern furniture featuring black gloss door fronts with contrasting white composite worktop surfaces. Modern appliances include two stainless steel Neff multi-function ovens, Neff five burner gas hob and a dishwasher. The downstairs fifth bedroom has fitted wardrobes and could alternatively be used as a family room. There is a modern shower room and a utility room with space for laundry appliances.
A broad stair leads to the upper reception hallway with a small study area and a store cupboard. The principal bedroom has a bay window formation a hallway with fitted wardrobes and an en-suite shower room with modern sanitary ware. There are three further bedrooms and an upgraded family bathroom. This features a modern suite including a WC, wash hand basin and a spa bath. The property has an attic proving additional storage space.
The property is set in landscaped gardens in the north-west corner of the cul-de-sec that backs onto countryside with mature trees and farmland. A shared access with the neighbouring home leads to a private driveway with parking for four vehicles. The enclosed rear gardens are landscaped with a child's play area, lawns and raised vegetable plots. The large timber deck provides a lovely spot for outside dining with views over the adjacent countryside.Local Area
The conservation village of Houston is popular with commuters with good road links via the A737 to the M8 motorway network. Johnstone railway station has regular services to Glasgow city centre and the Clyde coast. Houston has excellent local schooling at Nursery, Primary and Secondary levels including the sought after Gryffe High School. There are several golf courses in the local area, equestrian facilities at Ingliston, a bowling club and Strathgryffe Tennis, Squash and Fitness Centre.
Council tax
First listed
Over a month agoGoldenlee View, Houston
Placebuzz mortgage repayment calculator
Monthly repayment
The Est. Mortgage is for a 25 years repayment mortgage based on a 10% deposit and a 5.5% annual interest. It is only intended as a guide. Make sure you obtain accurate figures from your lender before committing to any mortgage. Your home may be repossessed if you do not keep up repayments on a mortgage.
Goldenlee View, Houston - Streetview
DISCLAIMER: Property descriptions and related information displayed on this page are marketing materials provided by Corum - Bridge of Weir. Placebuzz does not warrant or accept any responsibility for the accuracy or completeness of the property descriptions or related information provided here and they do not constitute property particulars. Please contact Corum - Bridge of Weir for full details and further information.





