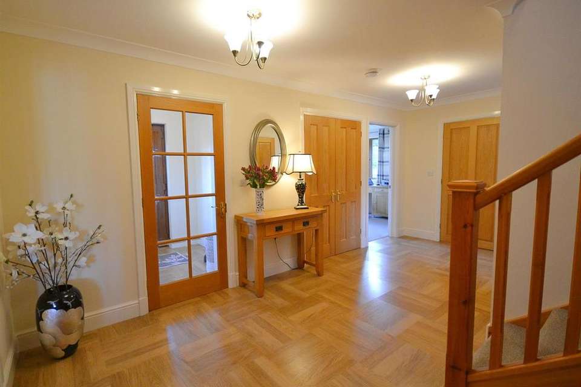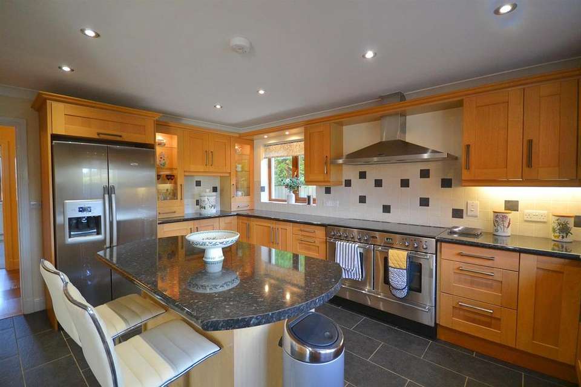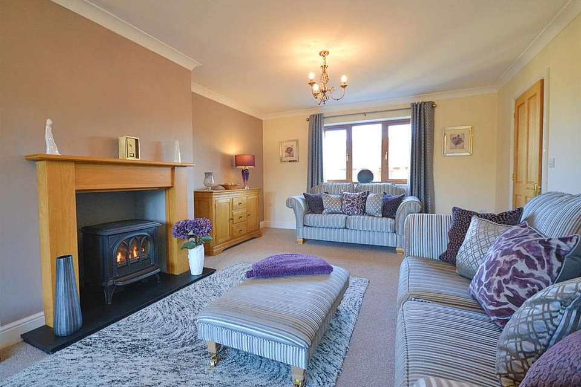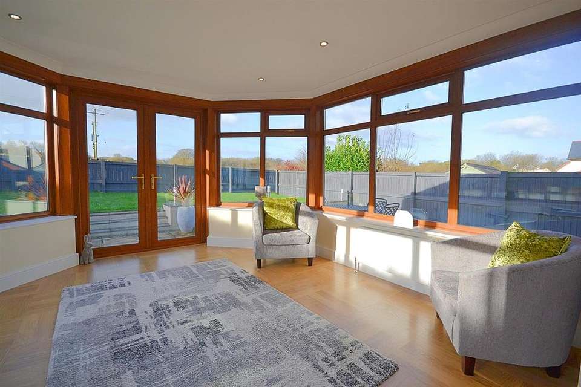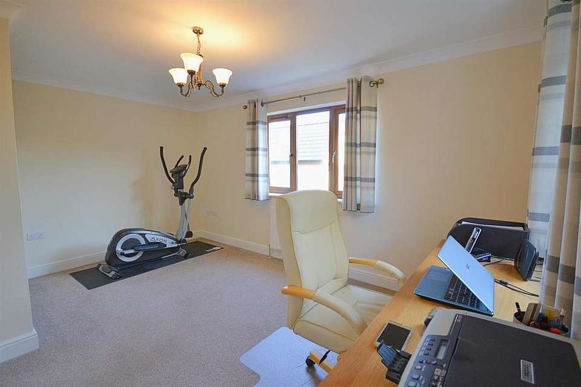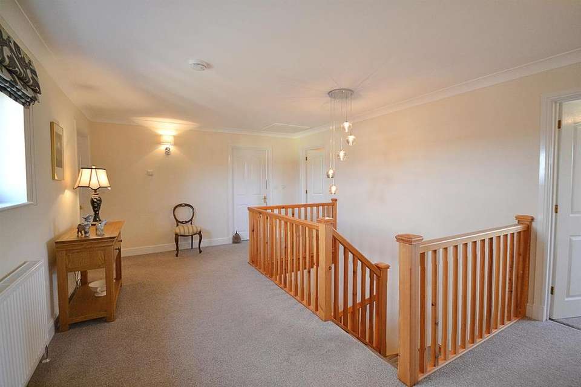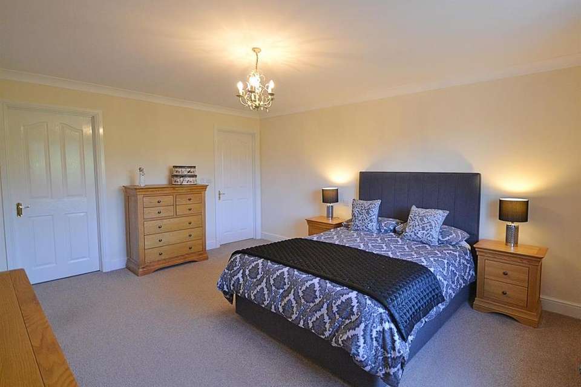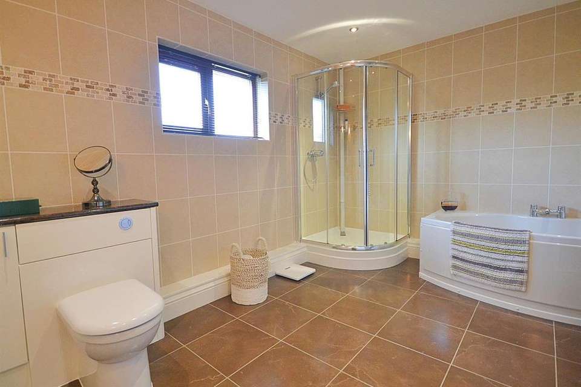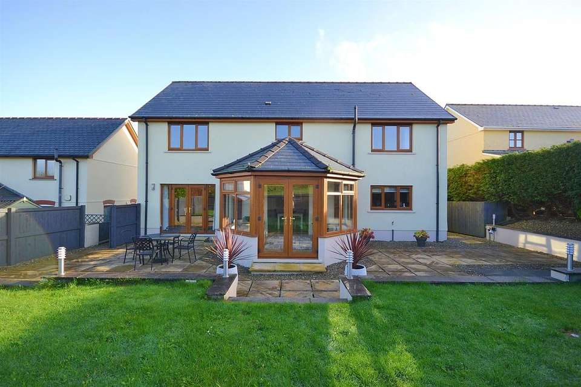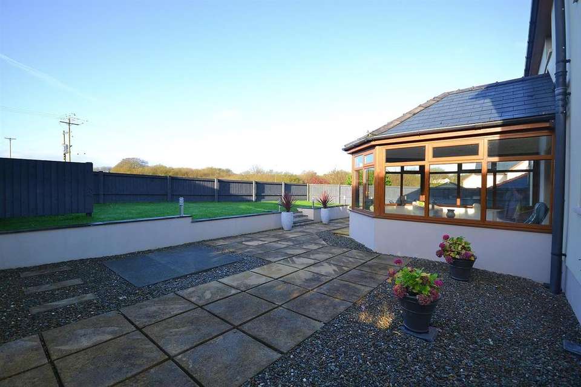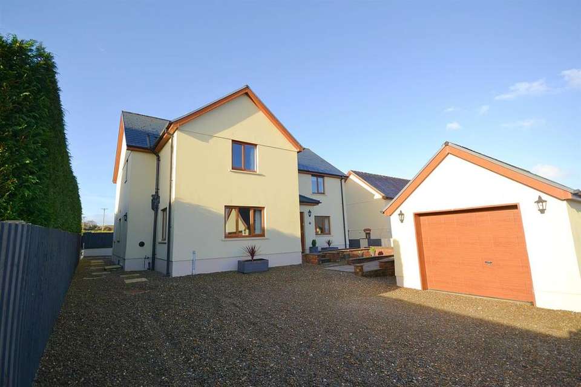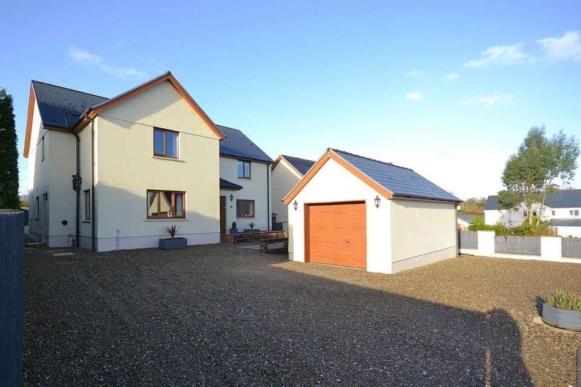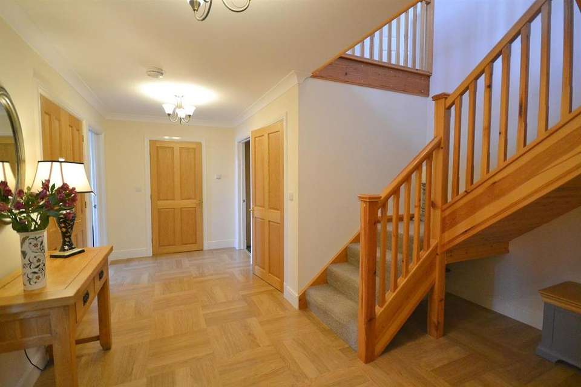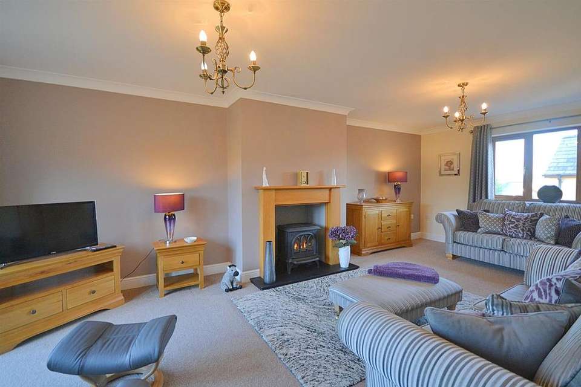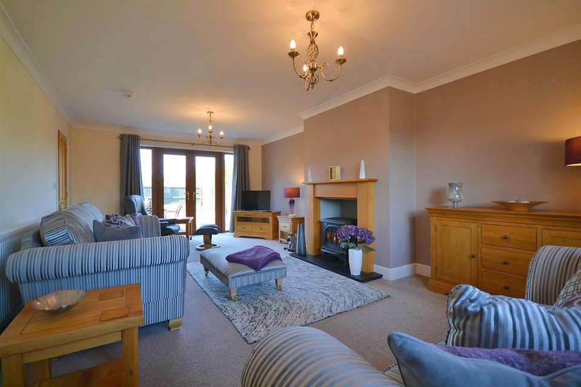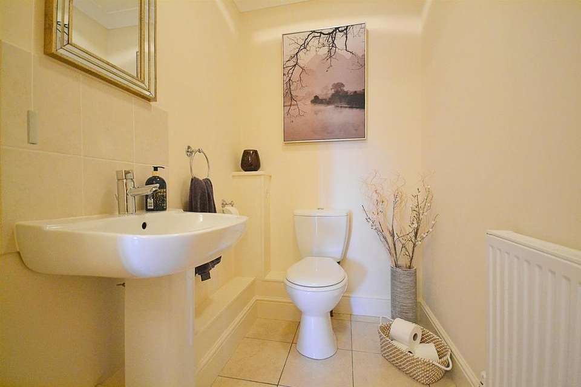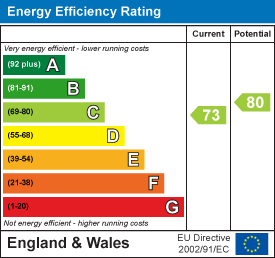5 bedroom detached house for sale
Parc Yr Eos, Hermon, Gloguedetached house
bedrooms
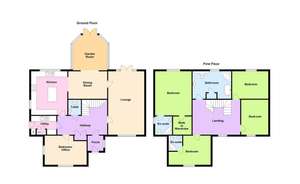
Property photos

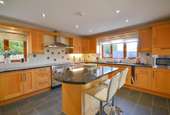
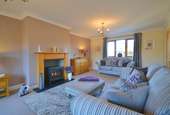
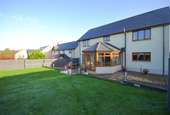
+16
Property description
*VIRTUAL VIEWING VIDEO AVAILABLE*
An immaculate and stylish four/five bedroom property situated in the rural village of Hermon, just 13.6 miles to the popular market town of Cardigan and 14 miles to Narberth. Benefiting from oil central heating and ample off-road parking, this beautifully presented accommodation would make an ideal family home.
The light and contemporary accommodation briefly comprises; on the ground floor; entrance porch, spacious hallway with cloakroom, 23" x 13" lounge with feature fireplace and patio doors leading out to the rear garden. An office which could be utilised as a fifth bedroom, fitted utility room, a modern open plan kitchen with matching wall and base units, central island and opening which leads to the dining room. The garden room to the rear of the property offers a perfect place to sit and to enjoy the beautiful views overlooking the rear garden and countryside. From the hallway the staircase leads to the first floor where there is a galleried landing, family bathroom with separate bath and shower, and four double bedrooms, one of which being the master with walk in wardrobe, and two benefiting from en-suite shower rooms.
Externally; the property is approached via a gravelled driveway with ample off road parking for several vehicles, leading to a detached garage, with light and power supply. To the front of the property there are decorative paving slabs. Paths at either side of the property lead to the South West facing garden, which is laid mainly to lawn with a patio seating area, benefiting from outdoor electricity points, and views overlooking the countryside. This offers the perfect spot to sit, relax and enjoy the views.
The village of Hermon is situated to the east of the Preseli Mountains and is 1.8 miles off the A478 at Crymych which connects Tenby with Cardigan. The nearby village of Crymych offers amenities such as a primary and secondary school, local shops, cafes, rugby club, petrol filling station, leisure centre and more. The surrounding area is very popular with walkers being so close to the Preseli Mountains, and is within easy driving distance to Pembrokeshire Coast National Park.
Porch - 1.65m x 1.73m (5'5 x 5'8) -
Entrance Hallway - 5.61m x 3.84m (18'05 x 12'7) -
Lounge - 7.16m x 4.09m (23'6 x 13'05) -
Wc - 1.30m x 1.65m (4'3 x 5'5) -
Office/Bedroom Five - 4.80m (max) x 3.18m (15'09 (max) x 10'5) -
Utility Room - 2.54m x 2.03m (max) (8'4 x 6'8 (max)) -
Kitchen - 3.84m x 4.75m (12'7 x 15'7) -
Dining Room - 4.17m x 2.95m (13'8 x 9'8) -
Garden Room - 3.66m x 3.84m (12'19 x 12'7) -
Landing - 3.84m (max) x 5.26m (max) (12'7 (max) x 17'3 (max) -
Master Bedroom - 4.95m x 3.84m (16'03 x 12'7 ) -
Walk In Wardrobe - 1.96m x 1.88m (6'5 x 6'2) -
En Suite - 1.88m x 1.96m (6'2 x 6'5) -
Bedroom Two - 4.75m (max) x 3.18m (max) (15'07 (max) x 10'5 (ma -
En Suite - 1.55m x 1.68m (5'01 x 5'6) -
Bedroom Three - 3.86m (max) x 2.90m (12'8 (max) x 9'6) -
Bedroom Four - 4.14m x 2.95m (13'07 x 9'8) -
Bathroom - 4.14m x 2.92m (13'7 x 9'7) -
Garage - 5.97m x 3.25m (19'7 x 10'8) -
GENERAL INFORMATION
VIEWING: By appointment only via the Agents.
TENURE: We are advised Freehold
SERVICES: We have not checked or tested any of the services or appliances at the property.
TAX: Band F Pembrokeshire County Council
FACEBOOK & TWITTER
Be sure to follow us on Twitter: @ WWProps
AGENTS NOTE: We have not seen or been provided with any planning consents or building regulations should they be necessary.
We would respectfully ask you to call our office before you view this property internally or externally
Any floorplans provided are included as a service to our customers and are intended as a GUIDE TO LAYOUT only. Dimensions are approximate. NOT TO SCALE.
DRAFT/AMS/LG/11/21/OK
An immaculate and stylish four/five bedroom property situated in the rural village of Hermon, just 13.6 miles to the popular market town of Cardigan and 14 miles to Narberth. Benefiting from oil central heating and ample off-road parking, this beautifully presented accommodation would make an ideal family home.
The light and contemporary accommodation briefly comprises; on the ground floor; entrance porch, spacious hallway with cloakroom, 23" x 13" lounge with feature fireplace and patio doors leading out to the rear garden. An office which could be utilised as a fifth bedroom, fitted utility room, a modern open plan kitchen with matching wall and base units, central island and opening which leads to the dining room. The garden room to the rear of the property offers a perfect place to sit and to enjoy the beautiful views overlooking the rear garden and countryside. From the hallway the staircase leads to the first floor where there is a galleried landing, family bathroom with separate bath and shower, and four double bedrooms, one of which being the master with walk in wardrobe, and two benefiting from en-suite shower rooms.
Externally; the property is approached via a gravelled driveway with ample off road parking for several vehicles, leading to a detached garage, with light and power supply. To the front of the property there are decorative paving slabs. Paths at either side of the property lead to the South West facing garden, which is laid mainly to lawn with a patio seating area, benefiting from outdoor electricity points, and views overlooking the countryside. This offers the perfect spot to sit, relax and enjoy the views.
The village of Hermon is situated to the east of the Preseli Mountains and is 1.8 miles off the A478 at Crymych which connects Tenby with Cardigan. The nearby village of Crymych offers amenities such as a primary and secondary school, local shops, cafes, rugby club, petrol filling station, leisure centre and more. The surrounding area is very popular with walkers being so close to the Preseli Mountains, and is within easy driving distance to Pembrokeshire Coast National Park.
Porch - 1.65m x 1.73m (5'5 x 5'8) -
Entrance Hallway - 5.61m x 3.84m (18'05 x 12'7) -
Lounge - 7.16m x 4.09m (23'6 x 13'05) -
Wc - 1.30m x 1.65m (4'3 x 5'5) -
Office/Bedroom Five - 4.80m (max) x 3.18m (15'09 (max) x 10'5) -
Utility Room - 2.54m x 2.03m (max) (8'4 x 6'8 (max)) -
Kitchen - 3.84m x 4.75m (12'7 x 15'7) -
Dining Room - 4.17m x 2.95m (13'8 x 9'8) -
Garden Room - 3.66m x 3.84m (12'19 x 12'7) -
Landing - 3.84m (max) x 5.26m (max) (12'7 (max) x 17'3 (max) -
Master Bedroom - 4.95m x 3.84m (16'03 x 12'7 ) -
Walk In Wardrobe - 1.96m x 1.88m (6'5 x 6'2) -
En Suite - 1.88m x 1.96m (6'2 x 6'5) -
Bedroom Two - 4.75m (max) x 3.18m (max) (15'07 (max) x 10'5 (ma -
En Suite - 1.55m x 1.68m (5'01 x 5'6) -
Bedroom Three - 3.86m (max) x 2.90m (12'8 (max) x 9'6) -
Bedroom Four - 4.14m x 2.95m (13'07 x 9'8) -
Bathroom - 4.14m x 2.92m (13'7 x 9'7) -
Garage - 5.97m x 3.25m (19'7 x 10'8) -
GENERAL INFORMATION
VIEWING: By appointment only via the Agents.
TENURE: We are advised Freehold
SERVICES: We have not checked or tested any of the services or appliances at the property.
TAX: Band F Pembrokeshire County Council
FACEBOOK & TWITTER
Be sure to follow us on Twitter: @ WWProps
AGENTS NOTE: We have not seen or been provided with any planning consents or building regulations should they be necessary.
We would respectfully ask you to call our office before you view this property internally or externally
Any floorplans provided are included as a service to our customers and are intended as a GUIDE TO LAYOUT only. Dimensions are approximate. NOT TO SCALE.
DRAFT/AMS/LG/11/21/OK
Council tax
First listed
Over a month agoEnergy Performance Certificate
Parc Yr Eos, Hermon, Glogue
Placebuzz mortgage repayment calculator
Monthly repayment
The Est. Mortgage is for a 25 years repayment mortgage based on a 10% deposit and a 5.5% annual interest. It is only intended as a guide. Make sure you obtain accurate figures from your lender before committing to any mortgage. Your home may be repossessed if you do not keep up repayments on a mortgage.
Parc Yr Eos, Hermon, Glogue - Streetview
DISCLAIMER: Property descriptions and related information displayed on this page are marketing materials provided by West Wales Properties - Cardigan. Placebuzz does not warrant or accept any responsibility for the accuracy or completeness of the property descriptions or related information provided here and they do not constitute property particulars. Please contact West Wales Properties - Cardigan for full details and further information.





