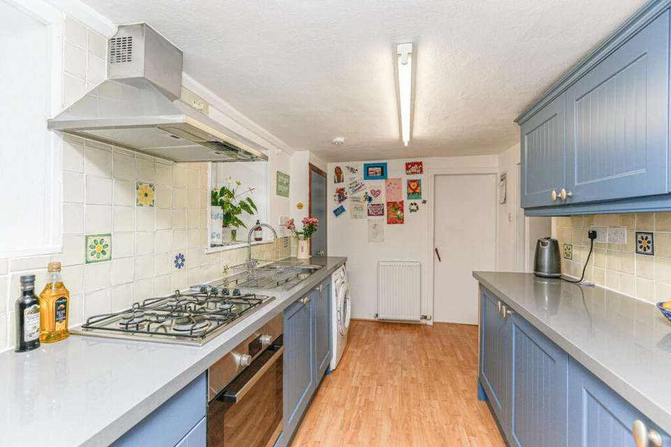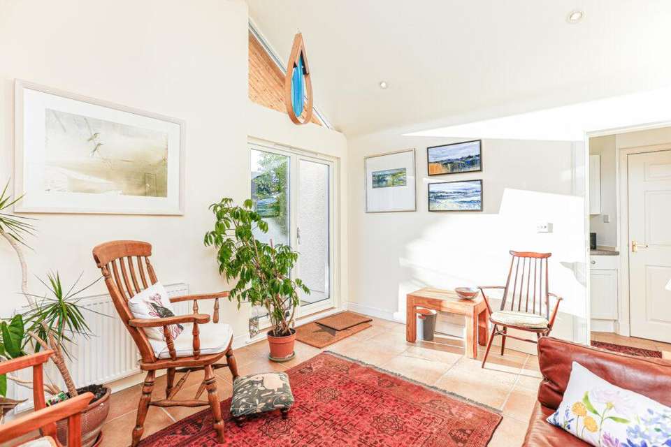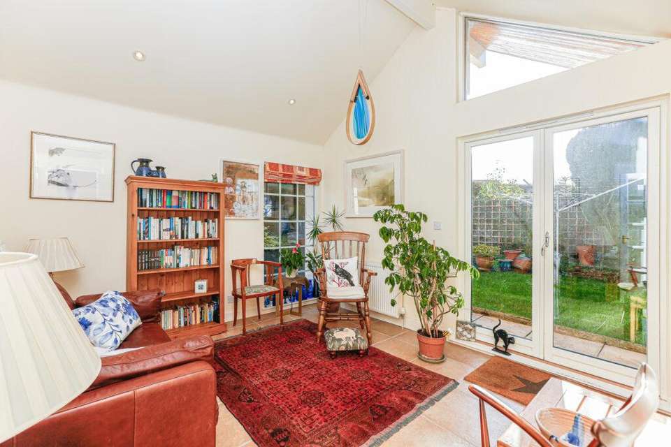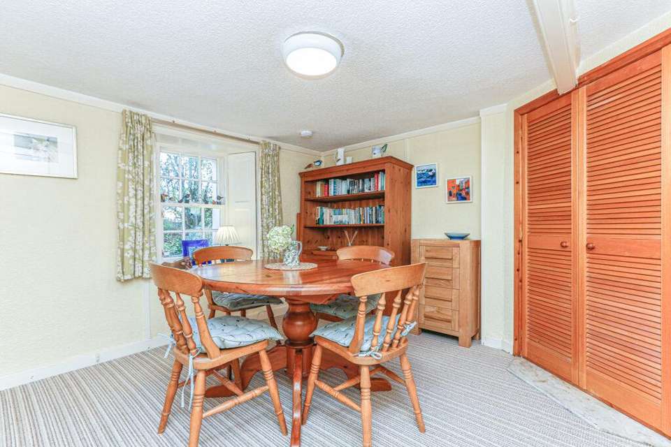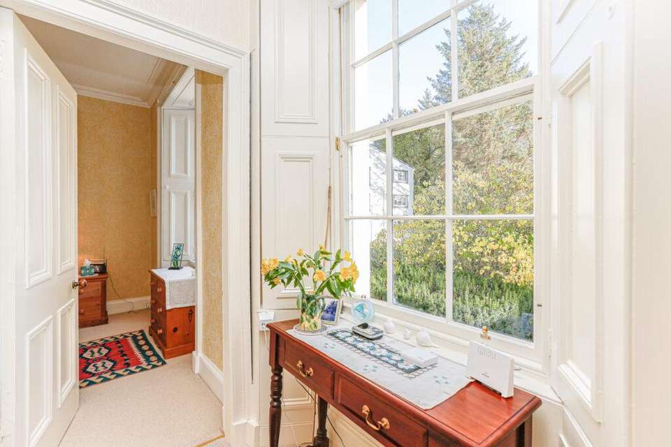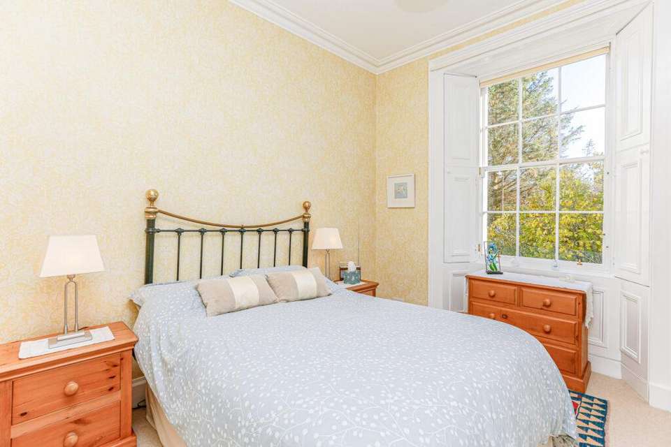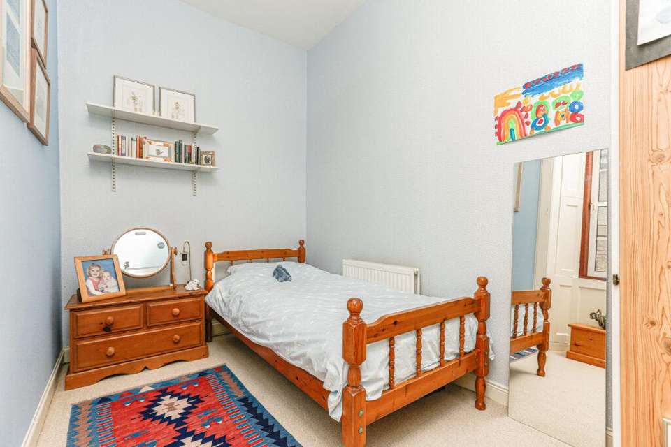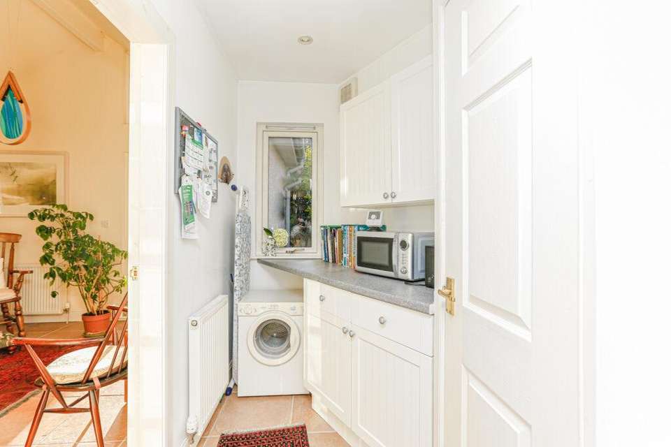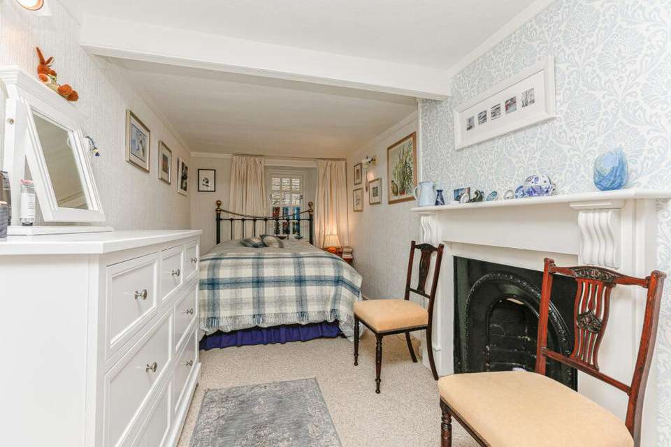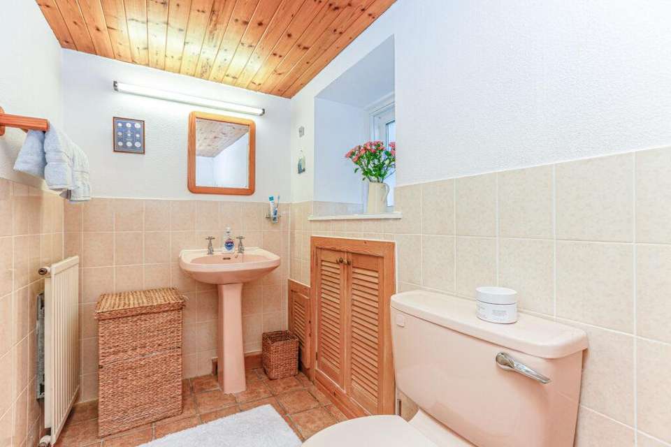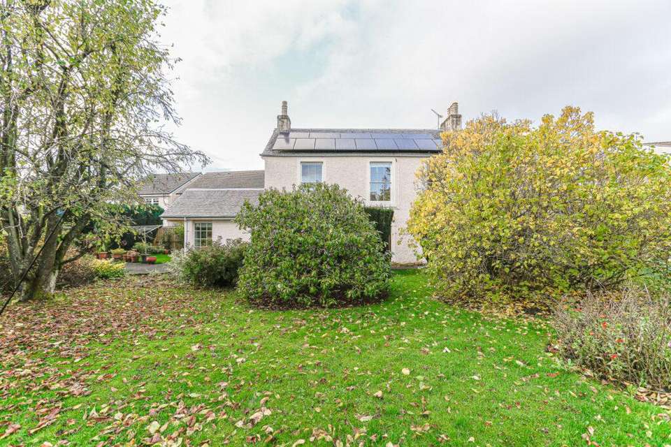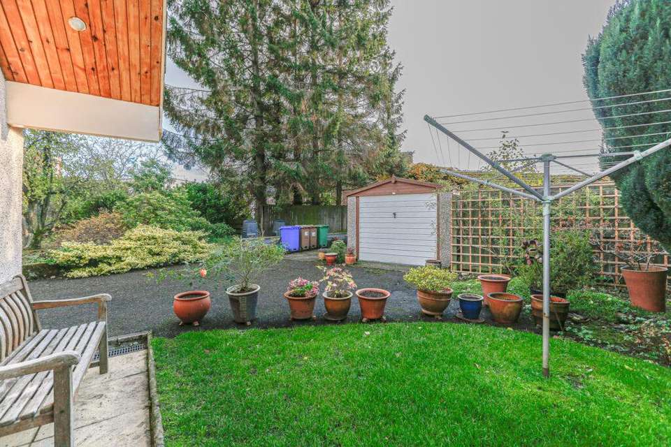3 bedroom detached house for sale
Steuart Road, Bridge of Allan, FK9detached house
bedrooms
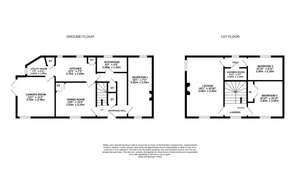
Property photos

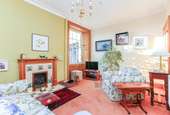
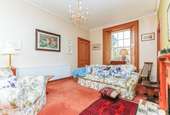
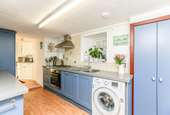
+12
Property description
Description
Welcomed to the market is this charming, detached villa of which the original building dates to circa 1733 and has been extended to create the lovely family home it is to-day. The property sits in well maintained garden grounds and is well placed for all local amenities.
Formed over two levels the ground floor accommodation comprises; entrance hall, dining room, kitchen, utility room garden room, bedroom one and bathroom. The upper level comprises; lounge, two bedrooms, landing and a shower room. Electricity is provided from the solar panels which also gives a yearly income, a mix of traditional sash and case and double-glazed windows and warmth is provided by gas central heating. Externally the mature, well-tended private garden, is mainly laid to lawn and has a fine selection of herbaceous plants, shrubs and trees. Patio to the side, gated entrance and long driveway for ample parking. Detached garage.Location
Steuart Road is close to the heart of Bridge of Allan. The thriving former spa resort has a fine range of shops, cafes and restaurants, with more extensive shopping facilities being available in nearby Stirling. There is local schooling at nursery and primary level, with secondary schooling at Wallace High in neighbouring Causewayhead. The independent sector is well provided for, with Fairview International in the town itself, nearby Dollar Academy and Morrison's Academy in Crieff. The town also benefits from its proximity to Stirling University, many of whose sporting facilities are available to the public. In addition to the many local sports clubs and golf courses, the world-renowned Gleneagles Golf and Leisure facilities are a short drive away. In addition, there are plentiful open spaces and woodland walks. Bridge of Allan is well positioned for travel to all major towns and cities in central, east and west Scotland. The M9 motorway is close by, as is the A9 which gives quick access to Perth. The international airports of Glasgow and Edinburgh are within easy reach by road and the main line railway station in Bridge of Allan has regular services to both cities. EPC Rating B83 Council Tax Band F For directions, using 'what3words' search for - pulses.tripods.schoolsEntrance Hall
Lovely entrance hall entered via timber door, carpeted flooring, two cupboards, BT point and radiator. Carpeted staircase to the upper level.Dining Room 3.2m x 3.1m
Front facing room with sash and case window complete with working shutters, carpeted flooring, cupboard and radiator.Kitchen 3.7m x 2.2m
Lovely galley style kitchen with a range of country style wall and base units and contrasting quartz work surface. Pantry cupboard, stainless steel sink and two windows. Integrated appliances to include: four ring gas hob, electric oven, extractor fan, under counter fridge, freezer and space for a washing machine.Utility Room 2.2m x 1.5m
Continuing from the kitchen and has wall and base units, work surface, cupboard housing the boiler, tiled flooring, window and radiator.Garden Room 3.7m x 3.4m
Cosy room, with vaulted ceiling, overlooking the front garden and double-glazed patio doors to the side. Tiled flooring, TV point and radiator.Bedroom 1 5.5m x 2.2m
Dual aspect room with decorative fire surround, working shutters on both windows, carpeted flooring and radiator.Bathroom 2.8m x 1.3m
Three-piece suite of WC, wash hand basin and bath. Tiled flooring, half tiled walls, double glazed window and radiator.Upper Landing
Lovely sash and case window with working shutters, carpeted flooring, decorative balustrade and BT point.Lounge 5.5m x 3.3m
Well-proportioned room with dual aspect, both sash and case windows have working shutters, decorative fire surround, recessed shelving, carpeted flooring and radiator.Bedroom 2 3.3m x 3.3m
Front facing double bedroom with fitted wardrobes, carpeted flooring, radiator and sash and case window with working shutters.Bedroom 3 3.3m x 2.1m
Rear facing bedroom, double glazed window with shutters, carpeted flooring and radiator.Shower Room 2.1m x 1.1m
Three piece suite of WC, wash hand basin and electric shower in tiled cubicle. Half tiled walls, vinyl flooring and heated towel rail.Agents Note
We believe these details to be accurate, however it is not guaranteed, and they do not form any part of a contract. Fixtures and fittings are not included unless specified otherwise. Photographs are for general information, and it must not be inferred that any item is included for sale with the property. Areas, distances and room measurements are approximate only and the floor plans, which are for illustrative purposes only, may not be to scale.
Welcomed to the market is this charming, detached villa of which the original building dates to circa 1733 and has been extended to create the lovely family home it is to-day. The property sits in well maintained garden grounds and is well placed for all local amenities.
Formed over two levels the ground floor accommodation comprises; entrance hall, dining room, kitchen, utility room garden room, bedroom one and bathroom. The upper level comprises; lounge, two bedrooms, landing and a shower room. Electricity is provided from the solar panels which also gives a yearly income, a mix of traditional sash and case and double-glazed windows and warmth is provided by gas central heating. Externally the mature, well-tended private garden, is mainly laid to lawn and has a fine selection of herbaceous plants, shrubs and trees. Patio to the side, gated entrance and long driveway for ample parking. Detached garage.Location
Steuart Road is close to the heart of Bridge of Allan. The thriving former spa resort has a fine range of shops, cafes and restaurants, with more extensive shopping facilities being available in nearby Stirling. There is local schooling at nursery and primary level, with secondary schooling at Wallace High in neighbouring Causewayhead. The independent sector is well provided for, with Fairview International in the town itself, nearby Dollar Academy and Morrison's Academy in Crieff. The town also benefits from its proximity to Stirling University, many of whose sporting facilities are available to the public. In addition to the many local sports clubs and golf courses, the world-renowned Gleneagles Golf and Leisure facilities are a short drive away. In addition, there are plentiful open spaces and woodland walks. Bridge of Allan is well positioned for travel to all major towns and cities in central, east and west Scotland. The M9 motorway is close by, as is the A9 which gives quick access to Perth. The international airports of Glasgow and Edinburgh are within easy reach by road and the main line railway station in Bridge of Allan has regular services to both cities. EPC Rating B83 Council Tax Band F For directions, using 'what3words' search for - pulses.tripods.schoolsEntrance Hall
Lovely entrance hall entered via timber door, carpeted flooring, two cupboards, BT point and radiator. Carpeted staircase to the upper level.Dining Room 3.2m x 3.1m
Front facing room with sash and case window complete with working shutters, carpeted flooring, cupboard and radiator.Kitchen 3.7m x 2.2m
Lovely galley style kitchen with a range of country style wall and base units and contrasting quartz work surface. Pantry cupboard, stainless steel sink and two windows. Integrated appliances to include: four ring gas hob, electric oven, extractor fan, under counter fridge, freezer and space for a washing machine.Utility Room 2.2m x 1.5m
Continuing from the kitchen and has wall and base units, work surface, cupboard housing the boiler, tiled flooring, window and radiator.Garden Room 3.7m x 3.4m
Cosy room, with vaulted ceiling, overlooking the front garden and double-glazed patio doors to the side. Tiled flooring, TV point and radiator.Bedroom 1 5.5m x 2.2m
Dual aspect room with decorative fire surround, working shutters on both windows, carpeted flooring and radiator.Bathroom 2.8m x 1.3m
Three-piece suite of WC, wash hand basin and bath. Tiled flooring, half tiled walls, double glazed window and radiator.Upper Landing
Lovely sash and case window with working shutters, carpeted flooring, decorative balustrade and BT point.Lounge 5.5m x 3.3m
Well-proportioned room with dual aspect, both sash and case windows have working shutters, decorative fire surround, recessed shelving, carpeted flooring and radiator.Bedroom 2 3.3m x 3.3m
Front facing double bedroom with fitted wardrobes, carpeted flooring, radiator and sash and case window with working shutters.Bedroom 3 3.3m x 2.1m
Rear facing bedroom, double glazed window with shutters, carpeted flooring and radiator.Shower Room 2.1m x 1.1m
Three piece suite of WC, wash hand basin and electric shower in tiled cubicle. Half tiled walls, vinyl flooring and heated towel rail.Agents Note
We believe these details to be accurate, however it is not guaranteed, and they do not form any part of a contract. Fixtures and fittings are not included unless specified otherwise. Photographs are for general information, and it must not be inferred that any item is included for sale with the property. Areas, distances and room measurements are approximate only and the floor plans, which are for illustrative purposes only, may not be to scale.
Council tax
First listed
Over a month agoSteuart Road, Bridge of Allan, FK9
Placebuzz mortgage repayment calculator
Monthly repayment
The Est. Mortgage is for a 25 years repayment mortgage based on a 10% deposit and a 5.5% annual interest. It is only intended as a guide. Make sure you obtain accurate figures from your lender before committing to any mortgage. Your home may be repossessed if you do not keep up repayments on a mortgage.
Steuart Road, Bridge of Allan, FK9 - Streetview
DISCLAIMER: Property descriptions and related information displayed on this page are marketing materials provided by Halliday Homes - Bridge of Allan. Placebuzz does not warrant or accept any responsibility for the accuracy or completeness of the property descriptions or related information provided here and they do not constitute property particulars. Please contact Halliday Homes - Bridge of Allan for full details and further information.





