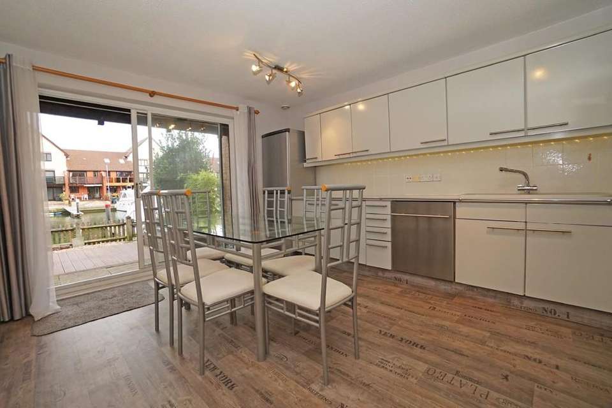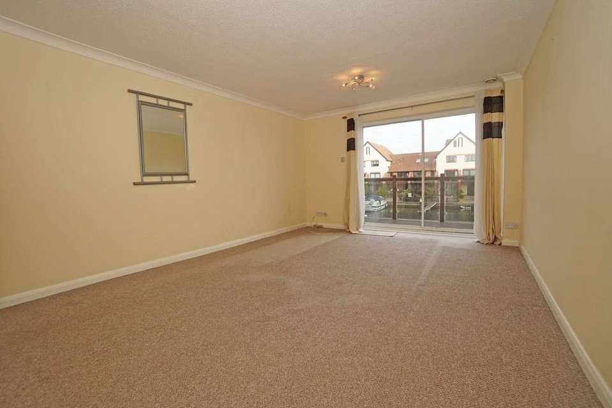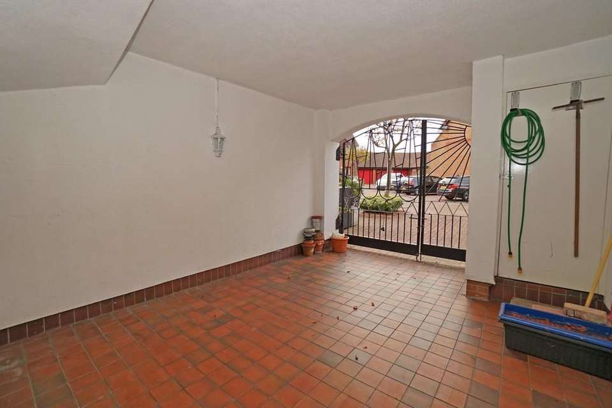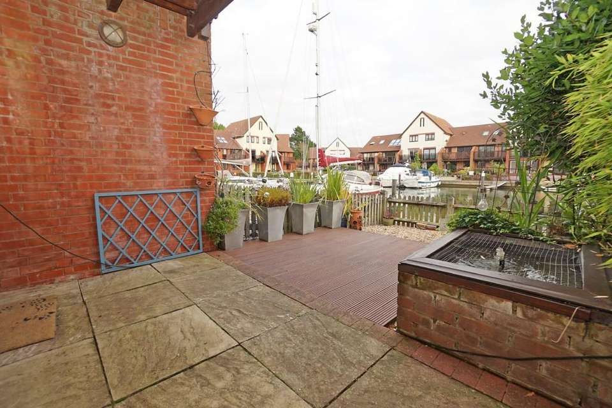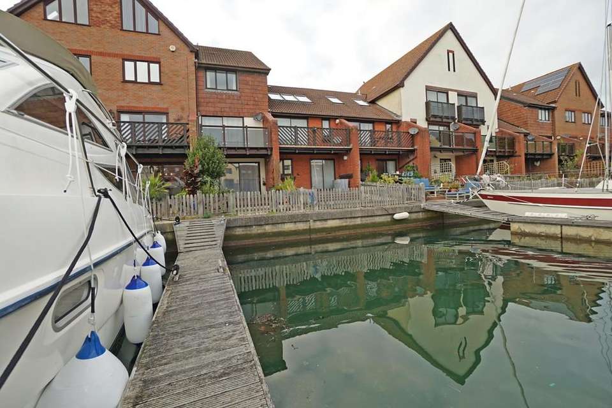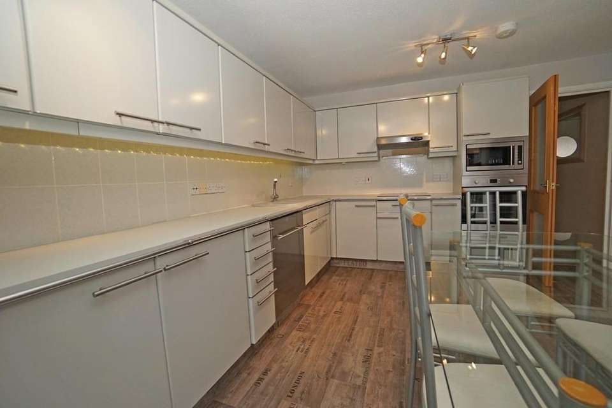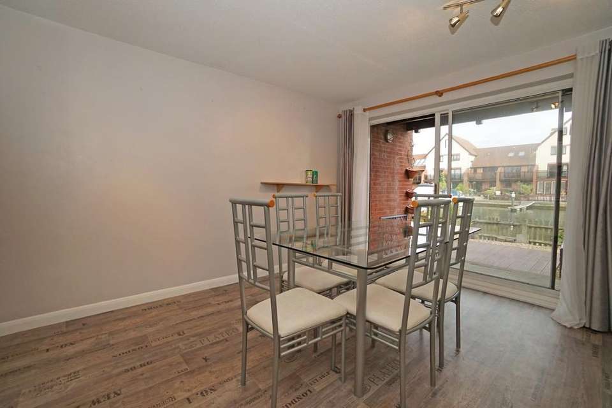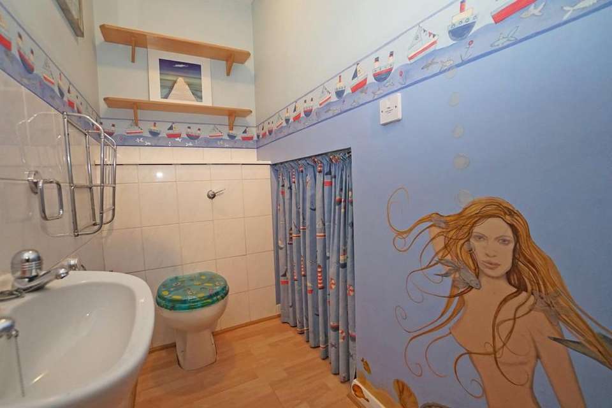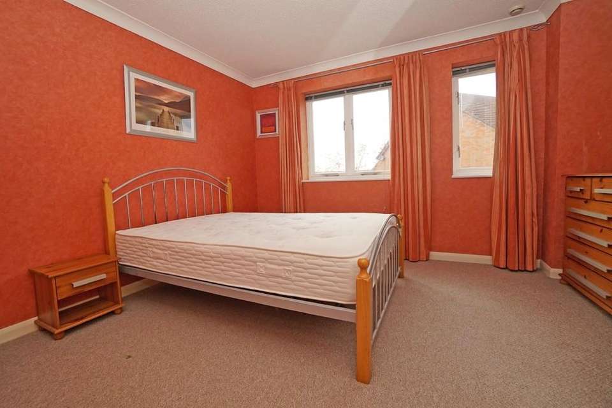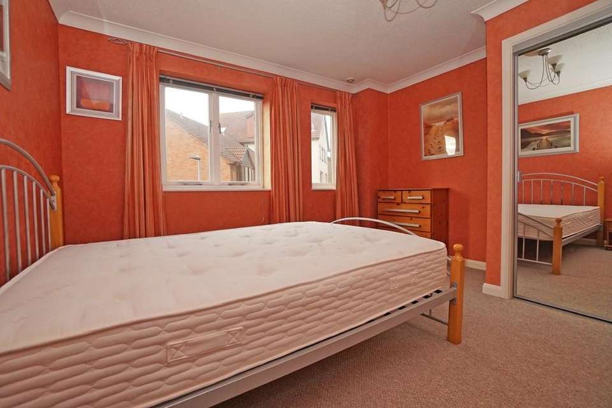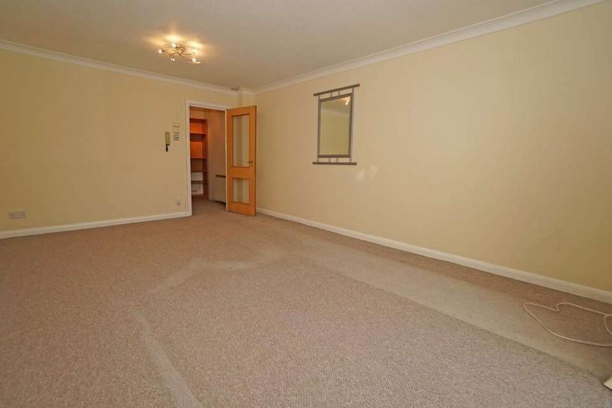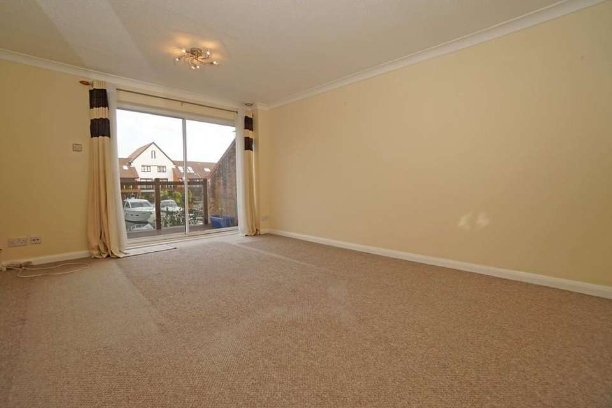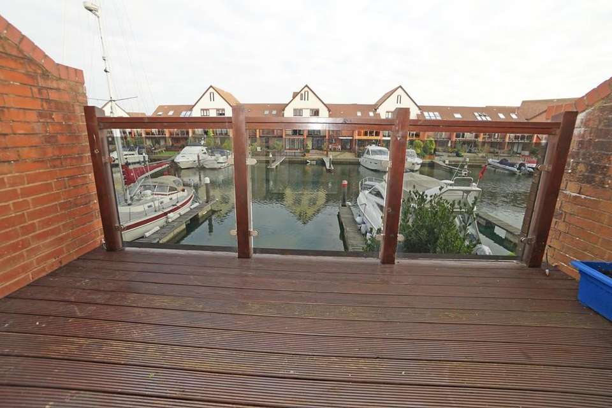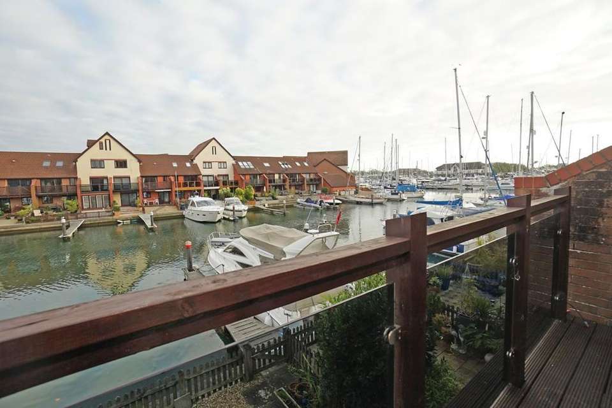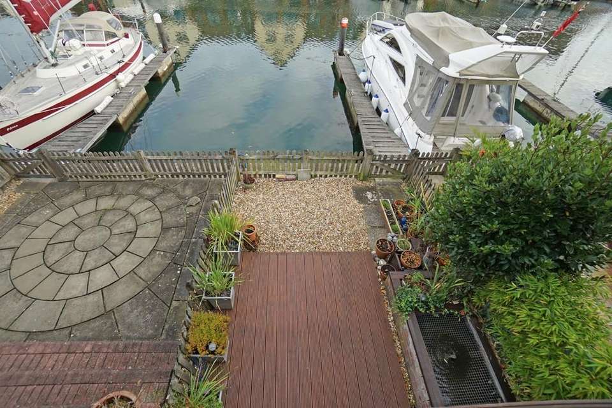3 bedroom town house for sale
Sennen Place, Port Solentterraced house
bedrooms
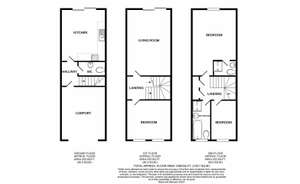
Property photos

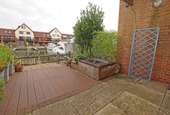
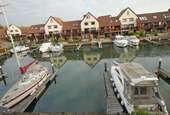
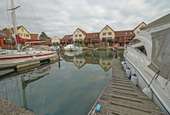
+16
Property description
OUTSIDE Located in Sennen Place, Port Solent marina, this property benefits from being on the water with fantastic views offering one of the best lifestyle environments on the South Coast.
For the yachtsman, Premier Marina, Port Solent is the perfect destination with a private mooring at the foot of the garden and a manned lock and protection of a marina environment.
Port Solent is only a 30 minute slow cruise to Portsmouth Harbour and from there you have the delights of the Solent and the Isle of Wight on your doorstep.
Viewing of this property is highly recommended to appreciate its true potential.
DRIVEWAY At the front of the property you will find a private driveway leading to the gated carport. There are front plant borders (managed by the estate management) and a letter box.
CARPORT 15' 9" x 12' 1" (4.81m x 3.69m) Feature wrought iron gates offer security and style to this town-house with tiled flooring, light décor and storage cupboard, lighting, power and water.
HALLWAY 0' 0" x 0' 0" (0.00m x 0.00m) As you enter the property you are met with a well presented Hallway. Hosting light wood effect laminate flooring, coat hooks and under floor heating.
CLOAKROOM 6' 5" x 3' 3" (1.98m x 1.00m) The cloakroom has offers light wood laminate flooring, low level WC, wall mounted basin, ceiling heating, under floor heating and is part tiled. Feature painted walls with ceiling lighting and space and plumbing for washing machine.
KITCHEN/DINING ROOM 14' 10" x 12' 1" (4.54m x 3.70m) The kitchen/dining area has wood effect vinyl flooring underfoot, this room is a very social area and has been designed to provide ample space within the room.
You will find a fully fitted kitchen with units in light grey with a contrasting work top and 1 1/2 bowl sink and mixer tap.
With views of the garden, leading to the water, through double glazed patio doors, this is certainly a kitchen with a view.
This room is completed with Under floor and ceiling heating, and ceiling lighting.
Appliances include the following:
* Electric Hob and extractor hood
* Integrated Microwave
* Electric Oven & Grill
* Under counter Dishwasher
* Under counter integrated Fridge
* Undercounter integrated Freezer
* Freestanding Fridge Freezer
GARDEN 21' 3" x 12' 0" (6.50m x 3.67m) This simple, yet effective garden brings the outside into the dining area and makes an ideal location for alfresco dining. Safe and secure, this fenced marina side garden leads to the waters edge. You will find outside lighting, power and water enabling you to extend those outside evenings. Mature plants to the righthand side for low maintenance upkeep.
MOORING 37' 0" (11.3m) Attached to the foot of the garden is your very own private mooring. This mooring will accommodate a vessel of up to 11.3 metres in length. There is dedicated power to the mooring and water supply from the garden. The lock at Port Solent is only a few moments sail from the mooring.
1ST FLOOR LANDING On the first floor landing there are doors to the living room and bedroom 3. The electrical distribution boards and night storage heaters are located on the landing.
LIVING ROOM 17' 10" x 12' 0" (5.46m x 3.67m) This Living room is presented with modern, light decor and carpets underfoot, with fantastic views on to the marina through the double glazed patio doors to the balcony.
The room is heated with ceiling heating, resulting in no radiators enabling you to maximum the furnishing options.
Lit with ceiling lights, the room offers access through the patio doors to the spacious Balcony.
BALCONY 12' 0" x 5' 11" (3.67m x 1.81m) From the living room you can walk out onto the balcony and enjoy the views over to the marina basin.
Big enough to accommodate a table and chairs, this is the ideal place to sit, relax and enjoy marina living.
Constructed of brick sides, wooden slatted floor and smoked glass panels.
BEDROOM 2 12' 1" x 11' 3" (3.69m x 3.44m) Bedroom 2 is a good sized double bedroom with carpet underfoot and a double, built in mirror door wardrobe.
Windows to the front elevation.
2ND FLOOR LANDING On the second floor landing there is access to a particularly large loft which is ideal for your storage needs with door off to the master bedroom, bedroom 3 and the family bathroom. There are also two cupboards, one housing the hot water tank and the other providing useful space for those storage solutions.
BEDROOM 3 11' 3" x 6' 7" (3.43m x 2.01m) Bedroom 3 is a light and bright room with views of the top reaches of Portsmouth harbour. This room benefits from carpet underfoot with ceiling heating and lighting.
FAMILY BATHROOM 10' 3" x 5' 1" (3.14m x 1.56m) Good sized family bathroom, encompassing white low level WC, basin and pedestal, bath with shower over and a separate shower enclosure. Ceiling heating, fully tiled walls with white painted ceiling and ceiling lighting. Towel rail, light carpet and opaque double glazed window to the front of the property.
MASTER BEDROOM 16' 10" x 12' 0" (5.15m x 3.67m) This spacious Master Bedroom comes complete with an en-suite. This room is presented with light décor, light carpet underfoot and benefits from a built in double sliding mirror door wardrobe.
Within the room there are TV and telephone points, ceiling heating and lighting, coving and great views of the marina basin.
MASTER BEDROOM ENSUITE 6' 5" x 3' 11" (1.98m x 1.21m) The en-suite offers fully tiled walls grey vinyl tiling underfoot. This en-suite has a double shower, sink with pedestal and a low level WC. There is a towel warmer/radiator, ceiling heating, lighting and an extractor.
GENERAL Council Tax - Band "F"
Portsmouth City Council
Freehold House with Leasehold Mooring
Service Charge for House and Mooring is £1393.81 per annum 2021-2022
PORT SOLENT Provides a relaxed lifestyle with either house or apartment living with moorings attached to some houses and apartments.
The Boardwalk provides shopping, bars, restaurants, a multi screen cinema with a David Lloyd gym and swimming pool, all on-site and within close proximity to Portsmouth City Centre, National Rail and motorway links directly to London and the South Coast.
Access via Portsmouth Harbour to the Solent and the Isle of Wight.
VIEWING BY APPOINTMENT THROUGH MARINA LIFE HOMES All measurements quoted are approximate and are for general guidance only. The fixtures and fittings, services and appliances have not been tested and therefore no guarantee can be given that they are in working order. These particulars are believed to be correct, but their accuracy is not guaranteed and therefore they do not constitute an offer or contract.
For the yachtsman, Premier Marina, Port Solent is the perfect destination with a private mooring at the foot of the garden and a manned lock and protection of a marina environment.
Port Solent is only a 30 minute slow cruise to Portsmouth Harbour and from there you have the delights of the Solent and the Isle of Wight on your doorstep.
Viewing of this property is highly recommended to appreciate its true potential.
DRIVEWAY At the front of the property you will find a private driveway leading to the gated carport. There are front plant borders (managed by the estate management) and a letter box.
CARPORT 15' 9" x 12' 1" (4.81m x 3.69m) Feature wrought iron gates offer security and style to this town-house with tiled flooring, light décor and storage cupboard, lighting, power and water.
HALLWAY 0' 0" x 0' 0" (0.00m x 0.00m) As you enter the property you are met with a well presented Hallway. Hosting light wood effect laminate flooring, coat hooks and under floor heating.
CLOAKROOM 6' 5" x 3' 3" (1.98m x 1.00m) The cloakroom has offers light wood laminate flooring, low level WC, wall mounted basin, ceiling heating, under floor heating and is part tiled. Feature painted walls with ceiling lighting and space and plumbing for washing machine.
KITCHEN/DINING ROOM 14' 10" x 12' 1" (4.54m x 3.70m) The kitchen/dining area has wood effect vinyl flooring underfoot, this room is a very social area and has been designed to provide ample space within the room.
You will find a fully fitted kitchen with units in light grey with a contrasting work top and 1 1/2 bowl sink and mixer tap.
With views of the garden, leading to the water, through double glazed patio doors, this is certainly a kitchen with a view.
This room is completed with Under floor and ceiling heating, and ceiling lighting.
Appliances include the following:
* Electric Hob and extractor hood
* Integrated Microwave
* Electric Oven & Grill
* Under counter Dishwasher
* Under counter integrated Fridge
* Undercounter integrated Freezer
* Freestanding Fridge Freezer
GARDEN 21' 3" x 12' 0" (6.50m x 3.67m) This simple, yet effective garden brings the outside into the dining area and makes an ideal location for alfresco dining. Safe and secure, this fenced marina side garden leads to the waters edge. You will find outside lighting, power and water enabling you to extend those outside evenings. Mature plants to the righthand side for low maintenance upkeep.
MOORING 37' 0" (11.3m) Attached to the foot of the garden is your very own private mooring. This mooring will accommodate a vessel of up to 11.3 metres in length. There is dedicated power to the mooring and water supply from the garden. The lock at Port Solent is only a few moments sail from the mooring.
1ST FLOOR LANDING On the first floor landing there are doors to the living room and bedroom 3. The electrical distribution boards and night storage heaters are located on the landing.
LIVING ROOM 17' 10" x 12' 0" (5.46m x 3.67m) This Living room is presented with modern, light decor and carpets underfoot, with fantastic views on to the marina through the double glazed patio doors to the balcony.
The room is heated with ceiling heating, resulting in no radiators enabling you to maximum the furnishing options.
Lit with ceiling lights, the room offers access through the patio doors to the spacious Balcony.
BALCONY 12' 0" x 5' 11" (3.67m x 1.81m) From the living room you can walk out onto the balcony and enjoy the views over to the marina basin.
Big enough to accommodate a table and chairs, this is the ideal place to sit, relax and enjoy marina living.
Constructed of brick sides, wooden slatted floor and smoked glass panels.
BEDROOM 2 12' 1" x 11' 3" (3.69m x 3.44m) Bedroom 2 is a good sized double bedroom with carpet underfoot and a double, built in mirror door wardrobe.
Windows to the front elevation.
2ND FLOOR LANDING On the second floor landing there is access to a particularly large loft which is ideal for your storage needs with door off to the master bedroom, bedroom 3 and the family bathroom. There are also two cupboards, one housing the hot water tank and the other providing useful space for those storage solutions.
BEDROOM 3 11' 3" x 6' 7" (3.43m x 2.01m) Bedroom 3 is a light and bright room with views of the top reaches of Portsmouth harbour. This room benefits from carpet underfoot with ceiling heating and lighting.
FAMILY BATHROOM 10' 3" x 5' 1" (3.14m x 1.56m) Good sized family bathroom, encompassing white low level WC, basin and pedestal, bath with shower over and a separate shower enclosure. Ceiling heating, fully tiled walls with white painted ceiling and ceiling lighting. Towel rail, light carpet and opaque double glazed window to the front of the property.
MASTER BEDROOM 16' 10" x 12' 0" (5.15m x 3.67m) This spacious Master Bedroom comes complete with an en-suite. This room is presented with light décor, light carpet underfoot and benefits from a built in double sliding mirror door wardrobe.
Within the room there are TV and telephone points, ceiling heating and lighting, coving and great views of the marina basin.
MASTER BEDROOM ENSUITE 6' 5" x 3' 11" (1.98m x 1.21m) The en-suite offers fully tiled walls grey vinyl tiling underfoot. This en-suite has a double shower, sink with pedestal and a low level WC. There is a towel warmer/radiator, ceiling heating, lighting and an extractor.
GENERAL Council Tax - Band "F"
Portsmouth City Council
Freehold House with Leasehold Mooring
Service Charge for House and Mooring is £1393.81 per annum 2021-2022
PORT SOLENT Provides a relaxed lifestyle with either house or apartment living with moorings attached to some houses and apartments.
The Boardwalk provides shopping, bars, restaurants, a multi screen cinema with a David Lloyd gym and swimming pool, all on-site and within close proximity to Portsmouth City Centre, National Rail and motorway links directly to London and the South Coast.
Access via Portsmouth Harbour to the Solent and the Isle of Wight.
VIEWING BY APPOINTMENT THROUGH MARINA LIFE HOMES All measurements quoted are approximate and are for general guidance only. The fixtures and fittings, services and appliances have not been tested and therefore no guarantee can be given that they are in working order. These particulars are believed to be correct, but their accuracy is not guaranteed and therefore they do not constitute an offer or contract.
Council tax
First listed
Over a month agoEnergy Performance Certificate
Sennen Place, Port Solent
Placebuzz mortgage repayment calculator
Monthly repayment
The Est. Mortgage is for a 25 years repayment mortgage based on a 10% deposit and a 5.5% annual interest. It is only intended as a guide. Make sure you obtain accurate figures from your lender before committing to any mortgage. Your home may be repossessed if you do not keep up repayments on a mortgage.
Sennen Place, Port Solent - Streetview
DISCLAIMER: Property descriptions and related information displayed on this page are marketing materials provided by Marina and Hampshire Life Homes - Port Solent. Placebuzz does not warrant or accept any responsibility for the accuracy or completeness of the property descriptions or related information provided here and they do not constitute property particulars. Please contact Marina and Hampshire Life Homes - Port Solent for full details and further information.





