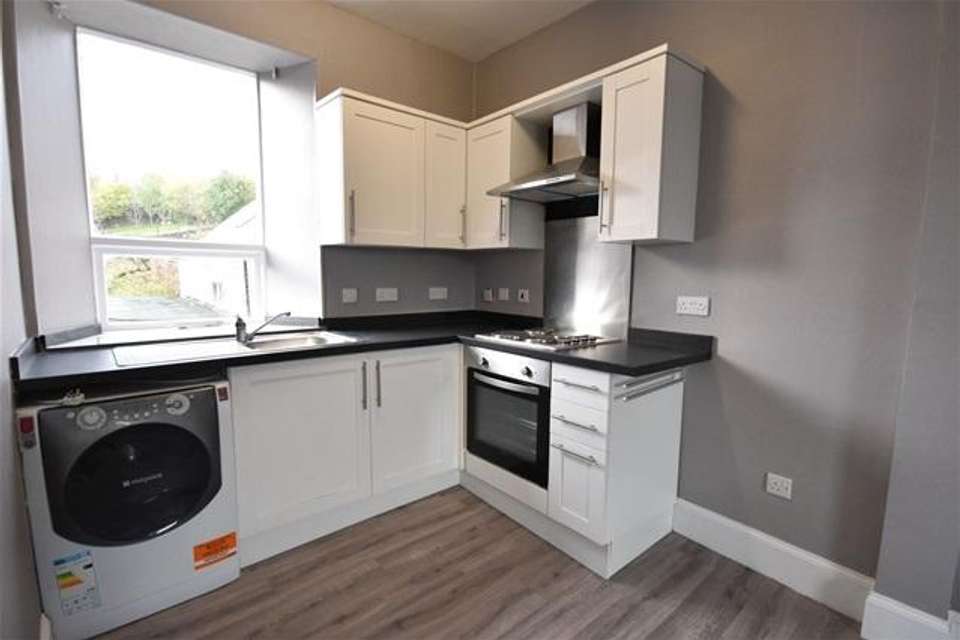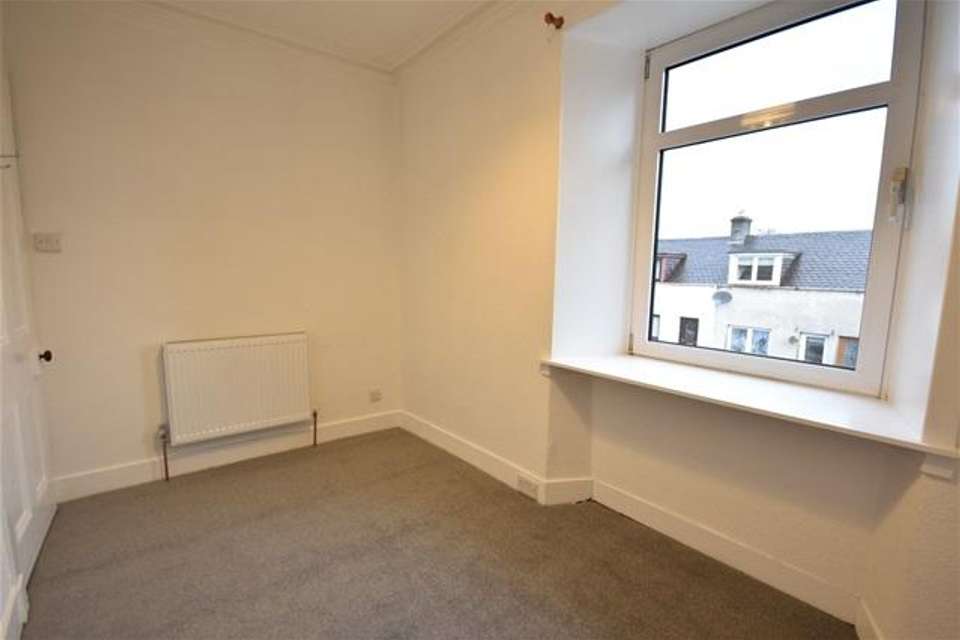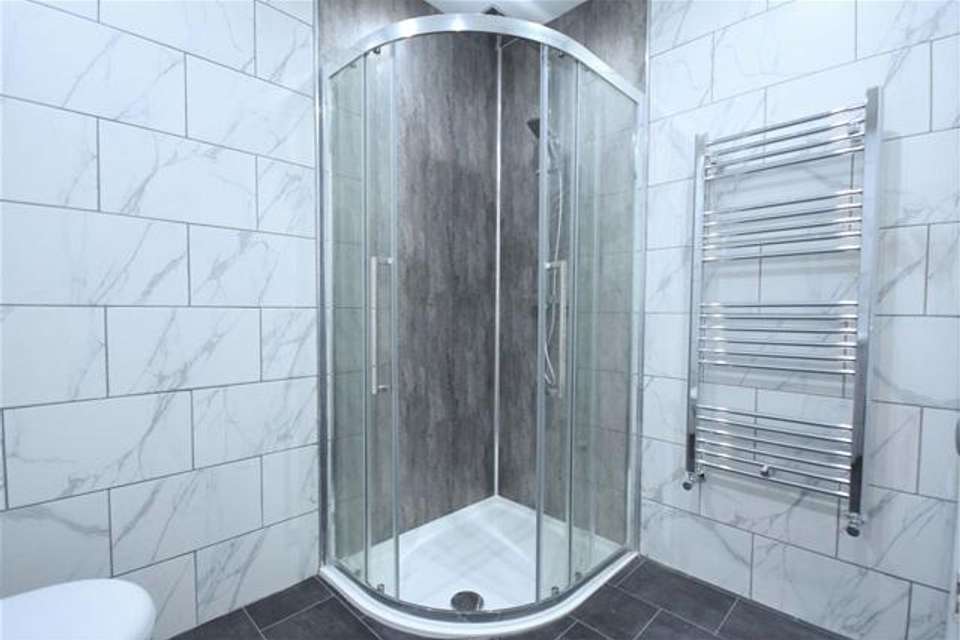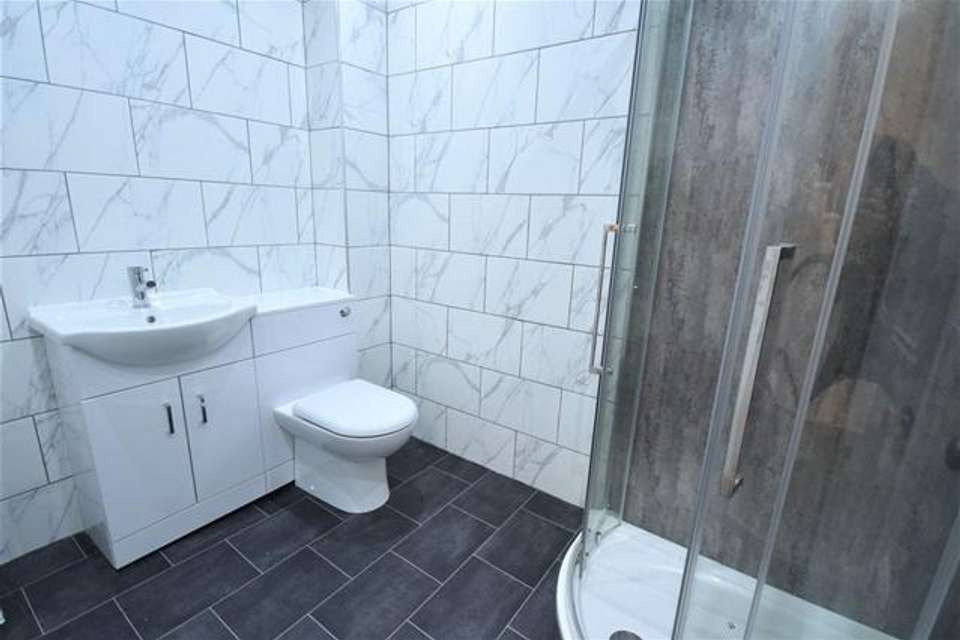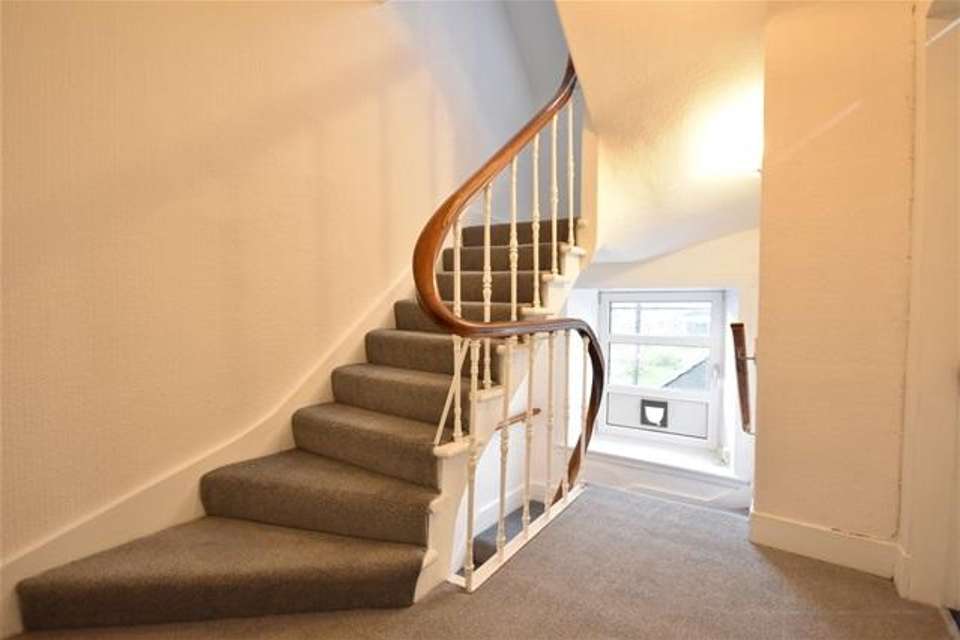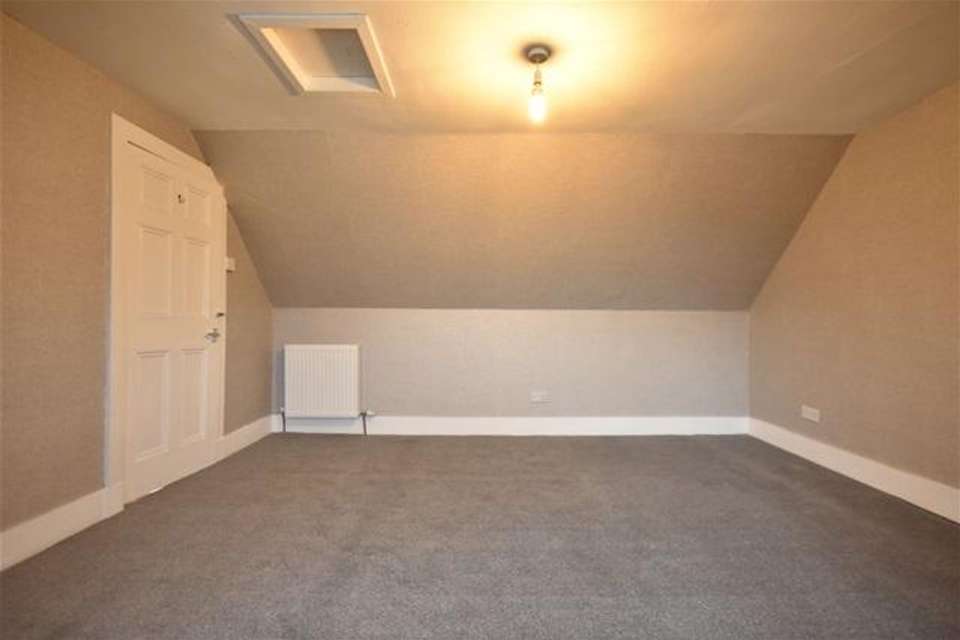3 bedroom terraced house for sale
Conval Street, Dufftownterraced house
bedrooms
Property photos
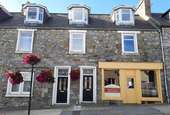
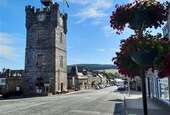
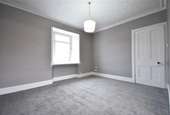
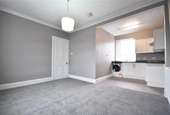
+6
Property description
3 Bedroom Mid Terraced House which has been modernised by the current owner located in the heart of Dufftown known as the whisky capital of Moray. The property provides generous sized living accommodation set across 3 Floors.
3 Bedroom Mid-Terraced House which has been modernised by the current owner located in the heart of Dufftown known as the whisky capital of Moray and is positioned with an outlook towards the towns clock tower. The property provides generous sized accommodation set across 3 Floors. The Hallway is located on the Ground Floor with a carpeted staircase leading up to the First Floor Landing which then leads to the Open Plan Design Lounge and Kitchen, Bedroom 3 & the Shower Room. The Second Floor Accommodation comprises Bedrooms 1 & 2. EPC Rating - D Entrance to the Property is via a Front Entrance Door with double glazed frosted windows which leads in to the Hallway Hallway Pendant light fitting Mains smoke alarm Double radiator A carpeted staircase leads up to a half landing with a double glazed window & then up to the First Floor Landing Good sized built-in storage cupboard Wood design vinyl flooring First Floor Accommodation Landing Pendant light fitting Mains smoke alarm The carpeted staircase continues up to the Second Floor Landing Fitted carpet Doors lead to the Lounge, Shower Room & Bedroom 3 Lounge: 13’7” x 10’8” plus window recess Coved ceiling with a ceiling light fitting Mains smoke alarm Double glazed window to the front aspect Double radiator Fitted carpet Kitchen Area: 7’5” x 8’4” maximum Strip light ceiling fitting Mains heat sensor Single glazed window to the rear aspect Wall mounted cupboards & fitted base units with a single sink with drainer unit & mixer tap Integrated electric hob & oven with overhead extractor hood Space to accommodate a washing machine & fridge freezer Wood design vinyl flooring Bedroom 3: 12’1” x 6’10” plus window recess Coved ceiling with a pendant light fitting Double glazed window to front aspect Double radiator Fitted carpet Shower Room: 7’ maximum x 7’11” maximum Recessed ceiling lighting Extractor fan Heated chrome style towel rail 3 piece suite with a mains shower with twin headed shower & wet wall finish within the quadrant shower cubicle enclosure Tiled walls Tile design vinyl flooring Second Floor Accommodation Landing Pendant light fitting Mains smoke alarm Shelved cupboard Fitted carpet Bedroom 1: 13’3” x 13’11” in to window recess Pendant light fitting Loft access hatch Double glazed window to the front aspect which offers views across rooftops to distant hills Double radiator Fitted carpet Bedroom 2: 11’10” maximum in to recess x 11’5” maximum in to recess Pendant light fitting Double glazed window to the front aspect offering views out to distant hills Single radiator Fitted carpet Council Tax: Currently Band A Note 1 All fitted blinds, floor coverings and light fittings are to remain. Note 2 These particulars are intended to give a fair and substantially correct overall description for the guidance of intending purchasers and do not constitute an Offer or part of a Contract. Prospective Purchasers and or/lessees out to seek their own profession advice. All descriptions, dimension, areas, references to condition and necessary permissions for use and occupation and other details are given in good faith and are believed to be correct, but any intending purchasers should not rely on them as statements or representations of fact, but must satisfy themselves by inspection or otherwise as to correctness of each of them. All measurements are approximate. Note 3 Further particulars may be obtained from the selling agents with whom offers should be lodged. Entry By mutual agreement Offers All offers should be submitted in writing in normal Scottish Legal form to the selling agent. FREE VALUATION We are pleased to offer a free and without obligation, valuation of your own property. Please call for an appointment.
3 Bedroom Mid-Terraced House which has been modernised by the current owner located in the heart of Dufftown known as the whisky capital of Moray and is positioned with an outlook towards the towns clock tower. The property provides generous sized accommodation set across 3 Floors. The Hallway is located on the Ground Floor with a carpeted staircase leading up to the First Floor Landing which then leads to the Open Plan Design Lounge and Kitchen, Bedroom 3 & the Shower Room. The Second Floor Accommodation comprises Bedrooms 1 & 2. EPC Rating - D Entrance to the Property is via a Front Entrance Door with double glazed frosted windows which leads in to the Hallway Hallway Pendant light fitting Mains smoke alarm Double radiator A carpeted staircase leads up to a half landing with a double glazed window & then up to the First Floor Landing Good sized built-in storage cupboard Wood design vinyl flooring First Floor Accommodation Landing Pendant light fitting Mains smoke alarm The carpeted staircase continues up to the Second Floor Landing Fitted carpet Doors lead to the Lounge, Shower Room & Bedroom 3 Lounge: 13’7” x 10’8” plus window recess Coved ceiling with a ceiling light fitting Mains smoke alarm Double glazed window to the front aspect Double radiator Fitted carpet Kitchen Area: 7’5” x 8’4” maximum Strip light ceiling fitting Mains heat sensor Single glazed window to the rear aspect Wall mounted cupboards & fitted base units with a single sink with drainer unit & mixer tap Integrated electric hob & oven with overhead extractor hood Space to accommodate a washing machine & fridge freezer Wood design vinyl flooring Bedroom 3: 12’1” x 6’10” plus window recess Coved ceiling with a pendant light fitting Double glazed window to front aspect Double radiator Fitted carpet Shower Room: 7’ maximum x 7’11” maximum Recessed ceiling lighting Extractor fan Heated chrome style towel rail 3 piece suite with a mains shower with twin headed shower & wet wall finish within the quadrant shower cubicle enclosure Tiled walls Tile design vinyl flooring Second Floor Accommodation Landing Pendant light fitting Mains smoke alarm Shelved cupboard Fitted carpet Bedroom 1: 13’3” x 13’11” in to window recess Pendant light fitting Loft access hatch Double glazed window to the front aspect which offers views across rooftops to distant hills Double radiator Fitted carpet Bedroom 2: 11’10” maximum in to recess x 11’5” maximum in to recess Pendant light fitting Double glazed window to the front aspect offering views out to distant hills Single radiator Fitted carpet Council Tax: Currently Band A Note 1 All fitted blinds, floor coverings and light fittings are to remain. Note 2 These particulars are intended to give a fair and substantially correct overall description for the guidance of intending purchasers and do not constitute an Offer or part of a Contract. Prospective Purchasers and or/lessees out to seek their own profession advice. All descriptions, dimension, areas, references to condition and necessary permissions for use and occupation and other details are given in good faith and are believed to be correct, but any intending purchasers should not rely on them as statements or representations of fact, but must satisfy themselves by inspection or otherwise as to correctness of each of them. All measurements are approximate. Note 3 Further particulars may be obtained from the selling agents with whom offers should be lodged. Entry By mutual agreement Offers All offers should be submitted in writing in normal Scottish Legal form to the selling agent. FREE VALUATION We are pleased to offer a free and without obligation, valuation of your own property. Please call for an appointment.
Council tax
First listed
Over a month agoConval Street, Dufftown
Placebuzz mortgage repayment calculator
Monthly repayment
The Est. Mortgage is for a 25 years repayment mortgage based on a 10% deposit and a 5.5% annual interest. It is only intended as a guide. Make sure you obtain accurate figures from your lender before committing to any mortgage. Your home may be repossessed if you do not keep up repayments on a mortgage.
Conval Street, Dufftown - Streetview
DISCLAIMER: Property descriptions and related information displayed on this page are marketing materials provided by Grampian Property Centre - Elgin. Placebuzz does not warrant or accept any responsibility for the accuracy or completeness of the property descriptions or related information provided here and they do not constitute property particulars. Please contact Grampian Property Centre - Elgin for full details and further information.





