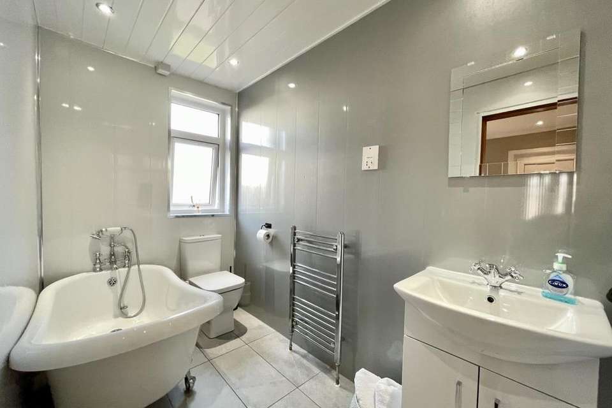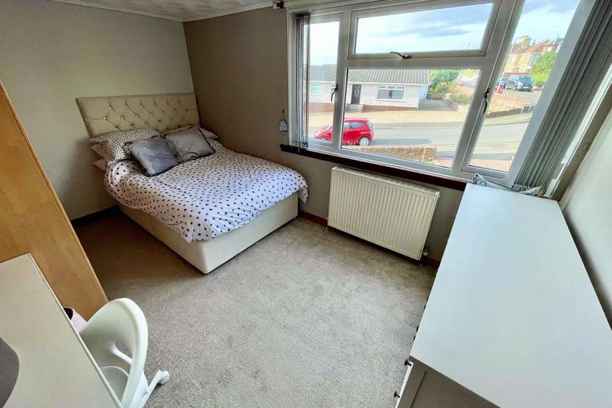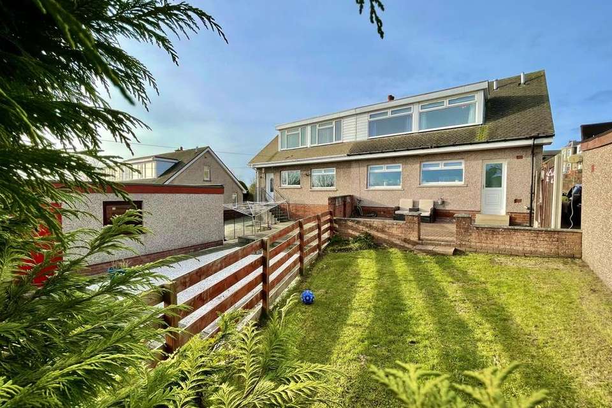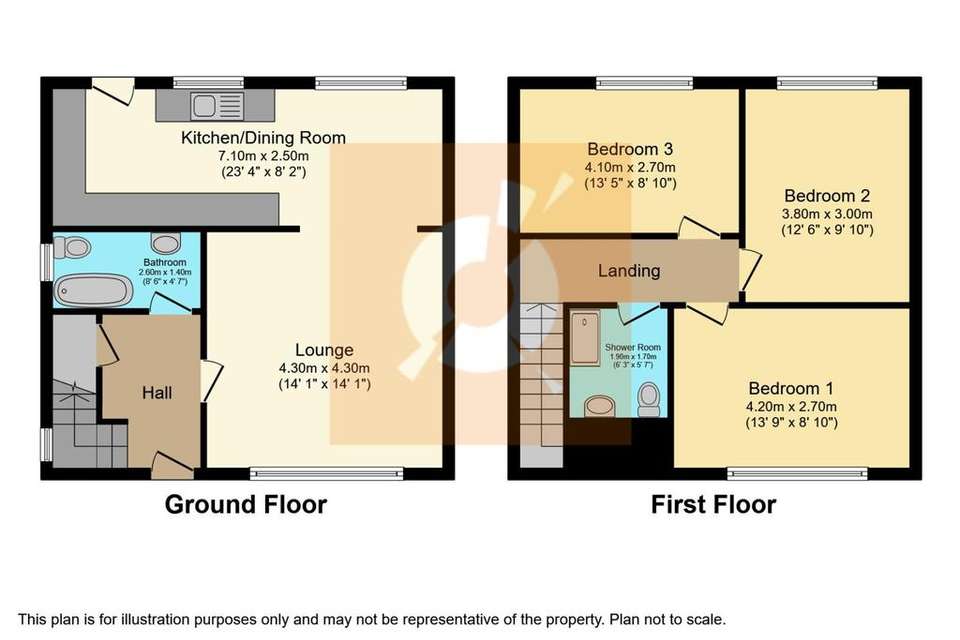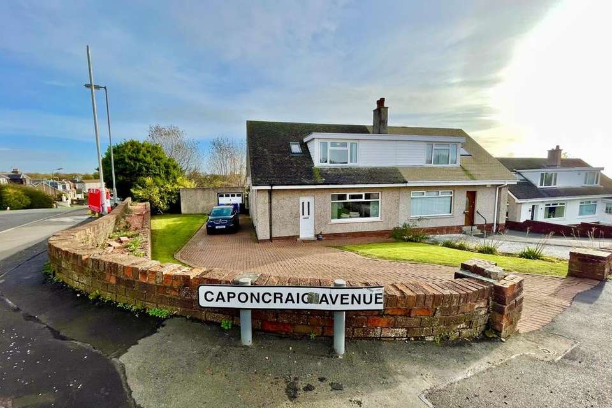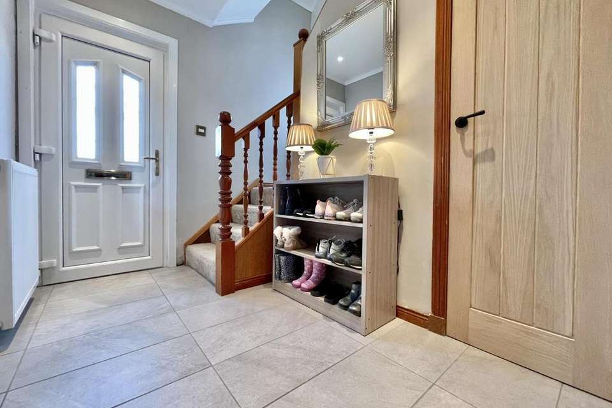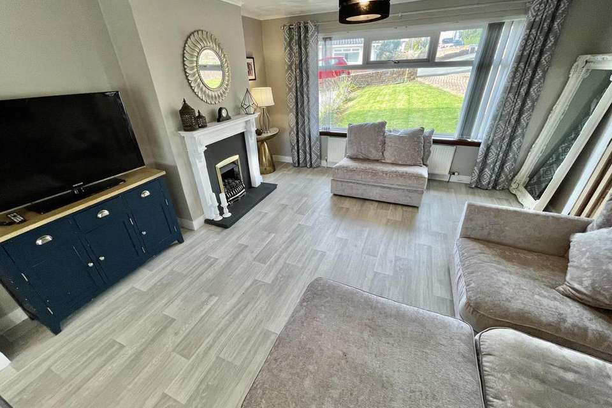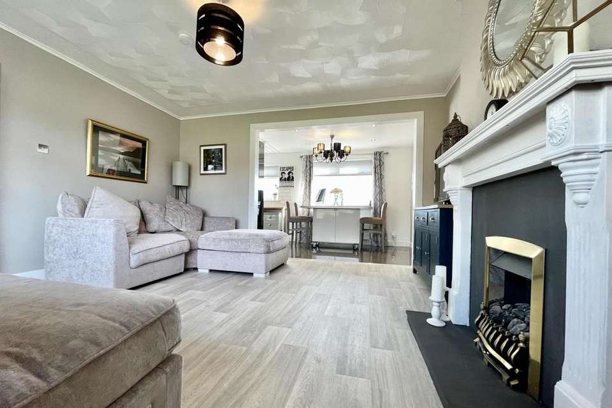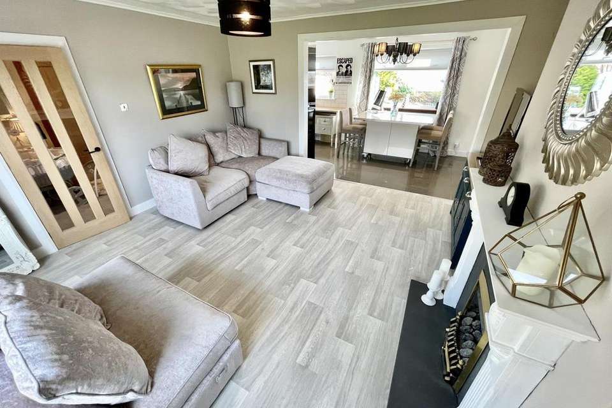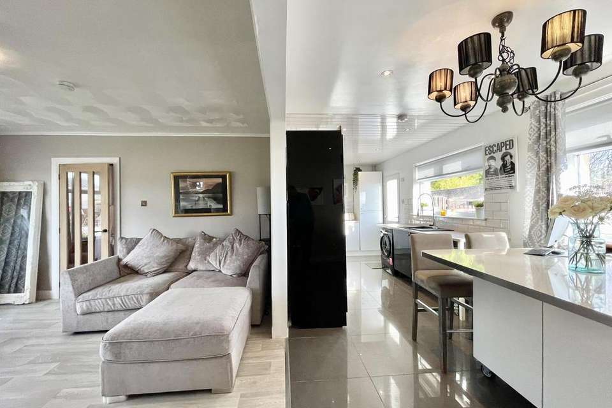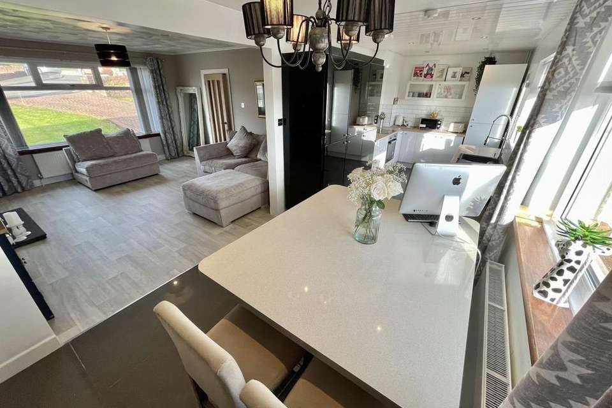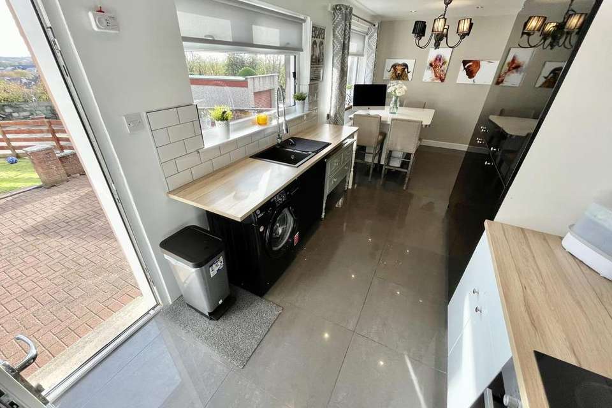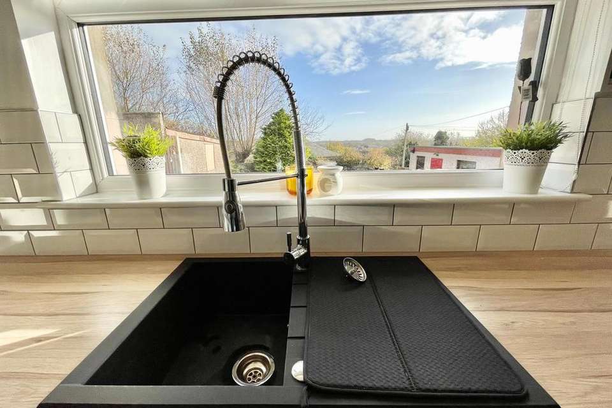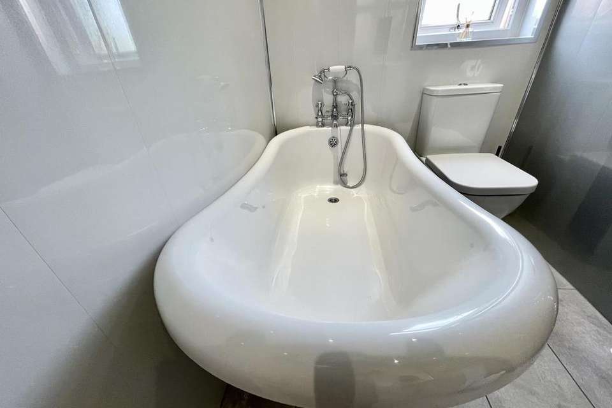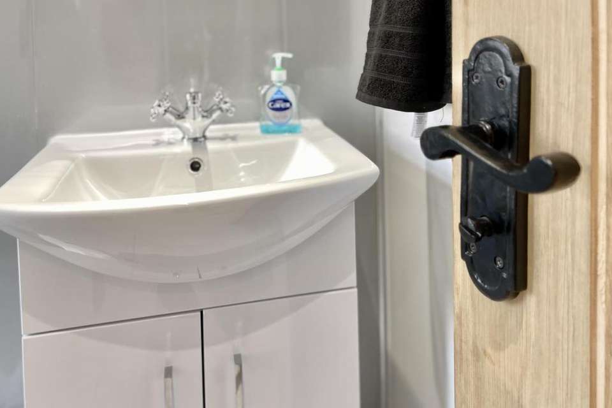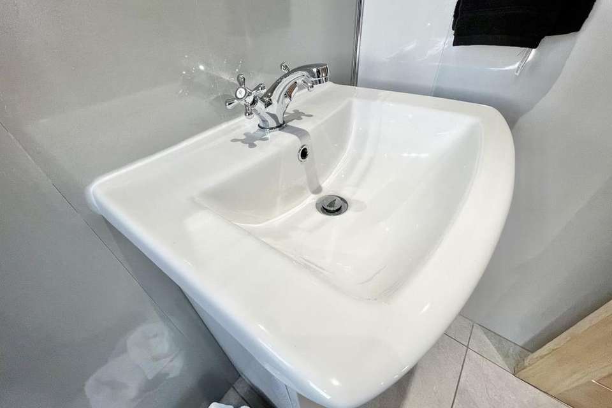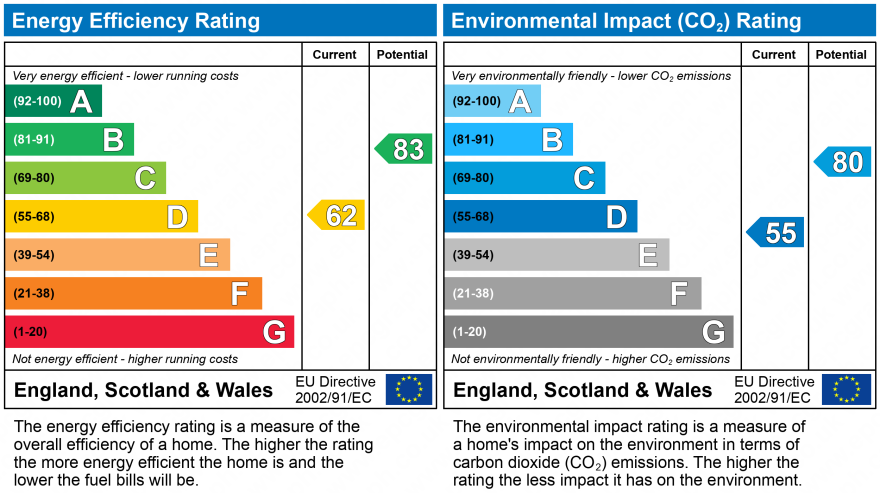3 bedroom semi-detached house for sale
1 Caponcraig Avenue, Stevenstonsemi-detached house
bedrooms
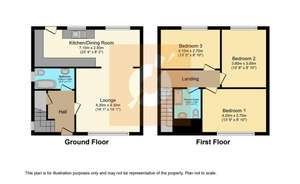
Property photos

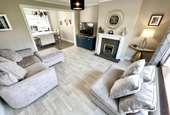
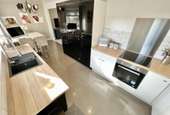

+16
Property description
*IN-DEPTH HD PROPERTY VIDEO TOUR AVAILABLE* Fantastic family home offering STYLISH & SPACIOUS ACCOMODATION throughout. *NEW BATHROOM & SHOWER ROOM*. Multi-car monobloc driveway. View in Person or Online. Please contact your personal estate agents, The Property Boom for much more information.
Welcome to No.1 Caponcraig Avenue, a fabulously modern three bedroom home offering stylish and spacious accommodation, just a short walk from a host of local amenities and schooling. This property has been presented in true walk-in condition, making for the perfect family home.
Externally, to the front of the property there is a multi-car monobloc driveway and sections laid to lawn. Entering via a tasteful UPVC door to the welcoming reception hallway with warm neutral décor, it's clear to see the immaculate condition this home has been kept in.
The stylish family lounge boasts excellent dimensions and creates a relaxed ambience with soft décor and a focal point fireplace. The lounge is engulfed with natural sunlight, creating a bright and airy atmosphere.
Off the lounge is the contemporary dining kitchen, offering a delightful space for family and friends to enjoy a meal. The kitchen has been fitted with ample storage in the form of gloss wall and base mounted units with light oak effect worktops to create a fashionable and efficient workspace. The kitchen further benefits from a host of integrated appliances including induction hob, oven, and fridge freezer. Completing the ground floor is the pristine family bathroom boasting a rolltop bathtub as well as quality chrome fixtures and fittings and a tasteful vanity unit.
The first floor of No.1 comprises of three generously proportioned bedrooms which all benefit from an abundance of natural light. Completing the accommodation internally is a stunning ultra-modern shower room featuring a walk-in shower cubicle with rainfall shower, w.c. and wash-hand-basin as well as chic marble flooring to create a stylish space.
Externally, this fabulous family home has an extensive rear garden with equal proportion of monobloc and lawn; offering an easily maintainable space to enjoy during the summer months.
The property further benefits from gas-central heating and double glazing which creates a delightful warmth throughout.
Ideally situated for Hayock's Primary School and a short drive from Auchenharvie Academy and Kilwinning Academy. Park and ride facilities at both Kilwinning and Stevenston Train Stations are a short drive, and a regular train service will have you in Glasgow City Centre in 35 minutes. Local shops are within a short walk of the property.
Hawkhill Retail Park offers a wide variety of amenities with sandy beaches less than a ten-minute drive away. For detailed schooling information, please use The Property Boom's school's catchment and performance tool on our website.
This wonderful family home will no doubt be very popular therefore we highly recommend an early viewing. Viewing is by appointment - please contact The Property Boom to arrange a viewing or for any further information and a copy of the Home Report. Any areas, measurements or distances quoted are approximate and floor Plans are only for illustration purposes and are not to scale. Thank you. 2
THESE PARTICULARS ARE ISSUED IN GOOD FAITH BUT DO NOT CONSTITUTE REPRESENTATIONS OF FACT OR FORM PART OF ANY OFFER OR CONTRACT
Ground Floor Room Dimensions:
Lounge: 4.30m (14'2'') x 4.30m (14'2'')
Dining Kitchen: 7.10m (23'4'') x 2.50m (8'3'')
Family Bathroom: 2.60m (8'7'') x 1.40m (4'7'')
First Floor Room Dimensions:
Bedroom One: 4.20m (13'10'') x 2.70m (8'11'')
Bedroom Two: 3.80m (12'6'') x 3.00m (9'10'')
Bedroom Three: 4.10m (13'6'') x 2.70m (8'11'')
Shower Room: 1.90m (6'3'') x 1.70m (5'7'')
Welcome to No.1 Caponcraig Avenue, a fabulously modern three bedroom home offering stylish and spacious accommodation, just a short walk from a host of local amenities and schooling. This property has been presented in true walk-in condition, making for the perfect family home.
Externally, to the front of the property there is a multi-car monobloc driveway and sections laid to lawn. Entering via a tasteful UPVC door to the welcoming reception hallway with warm neutral décor, it's clear to see the immaculate condition this home has been kept in.
The stylish family lounge boasts excellent dimensions and creates a relaxed ambience with soft décor and a focal point fireplace. The lounge is engulfed with natural sunlight, creating a bright and airy atmosphere.
Off the lounge is the contemporary dining kitchen, offering a delightful space for family and friends to enjoy a meal. The kitchen has been fitted with ample storage in the form of gloss wall and base mounted units with light oak effect worktops to create a fashionable and efficient workspace. The kitchen further benefits from a host of integrated appliances including induction hob, oven, and fridge freezer. Completing the ground floor is the pristine family bathroom boasting a rolltop bathtub as well as quality chrome fixtures and fittings and a tasteful vanity unit.
The first floor of No.1 comprises of three generously proportioned bedrooms which all benefit from an abundance of natural light. Completing the accommodation internally is a stunning ultra-modern shower room featuring a walk-in shower cubicle with rainfall shower, w.c. and wash-hand-basin as well as chic marble flooring to create a stylish space.
Externally, this fabulous family home has an extensive rear garden with equal proportion of monobloc and lawn; offering an easily maintainable space to enjoy during the summer months.
The property further benefits from gas-central heating and double glazing which creates a delightful warmth throughout.
Ideally situated for Hayock's Primary School and a short drive from Auchenharvie Academy and Kilwinning Academy. Park and ride facilities at both Kilwinning and Stevenston Train Stations are a short drive, and a regular train service will have you in Glasgow City Centre in 35 minutes. Local shops are within a short walk of the property.
Hawkhill Retail Park offers a wide variety of amenities with sandy beaches less than a ten-minute drive away. For detailed schooling information, please use The Property Boom's school's catchment and performance tool on our website.
This wonderful family home will no doubt be very popular therefore we highly recommend an early viewing. Viewing is by appointment - please contact The Property Boom to arrange a viewing or for any further information and a copy of the Home Report. Any areas, measurements or distances quoted are approximate and floor Plans are only for illustration purposes and are not to scale. Thank you. 2
THESE PARTICULARS ARE ISSUED IN GOOD FAITH BUT DO NOT CONSTITUTE REPRESENTATIONS OF FACT OR FORM PART OF ANY OFFER OR CONTRACT
Ground Floor Room Dimensions:
Lounge: 4.30m (14'2'') x 4.30m (14'2'')
Dining Kitchen: 7.10m (23'4'') x 2.50m (8'3'')
Family Bathroom: 2.60m (8'7'') x 1.40m (4'7'')
First Floor Room Dimensions:
Bedroom One: 4.20m (13'10'') x 2.70m (8'11'')
Bedroom Two: 3.80m (12'6'') x 3.00m (9'10'')
Bedroom Three: 4.10m (13'6'') x 2.70m (8'11'')
Shower Room: 1.90m (6'3'') x 1.70m (5'7'')
Council tax
First listed
Over a month agoEnergy Performance Certificate
1 Caponcraig Avenue, Stevenston
Placebuzz mortgage repayment calculator
Monthly repayment
The Est. Mortgage is for a 25 years repayment mortgage based on a 10% deposit and a 5.5% annual interest. It is only intended as a guide. Make sure you obtain accurate figures from your lender before committing to any mortgage. Your home may be repossessed if you do not keep up repayments on a mortgage.
1 Caponcraig Avenue, Stevenston - Streetview
DISCLAIMER: Property descriptions and related information displayed on this page are marketing materials provided by The Property Boom - Glasgow. Placebuzz does not warrant or accept any responsibility for the accuracy or completeness of the property descriptions or related information provided here and they do not constitute property particulars. Please contact The Property Boom - Glasgow for full details and further information.





