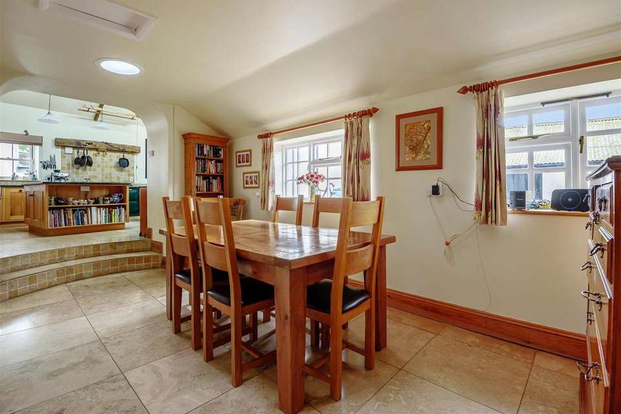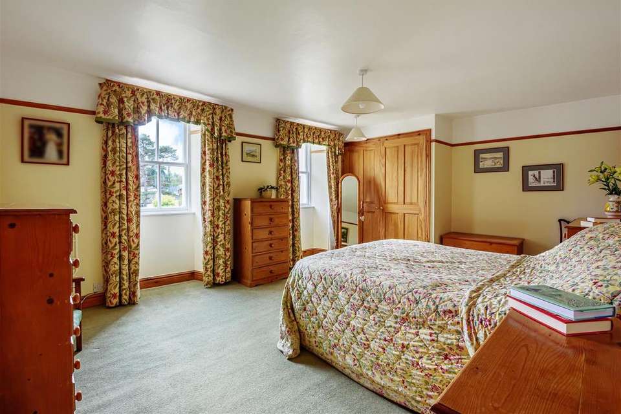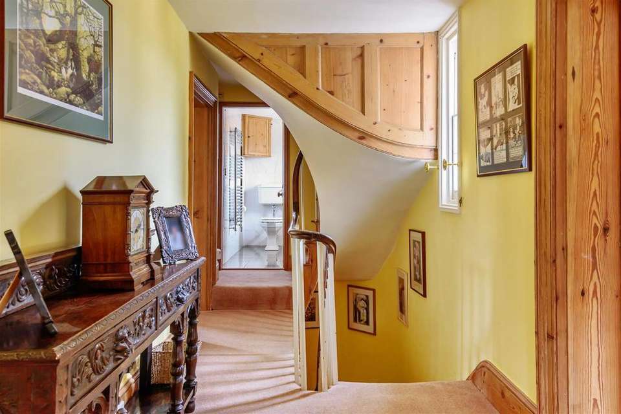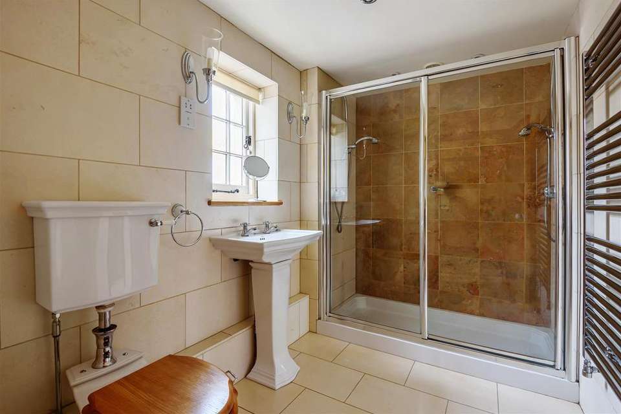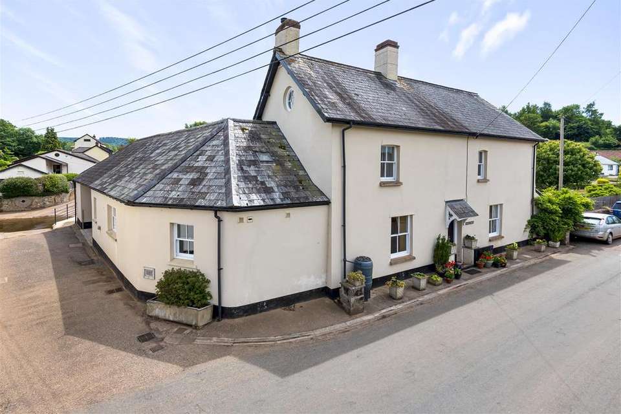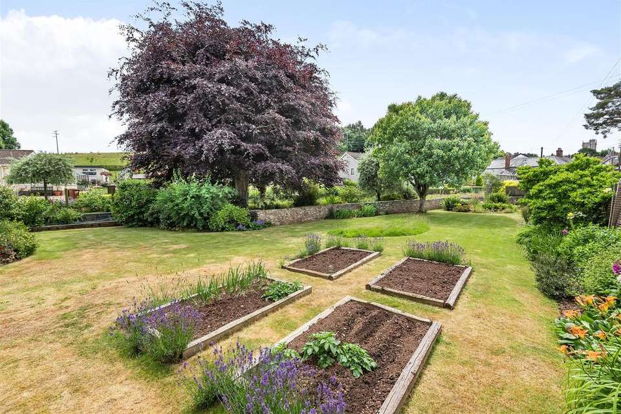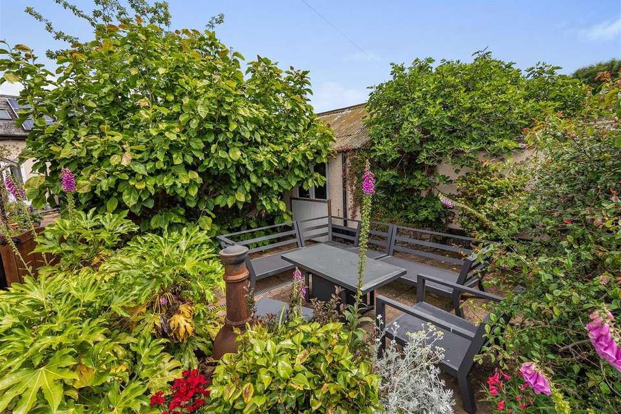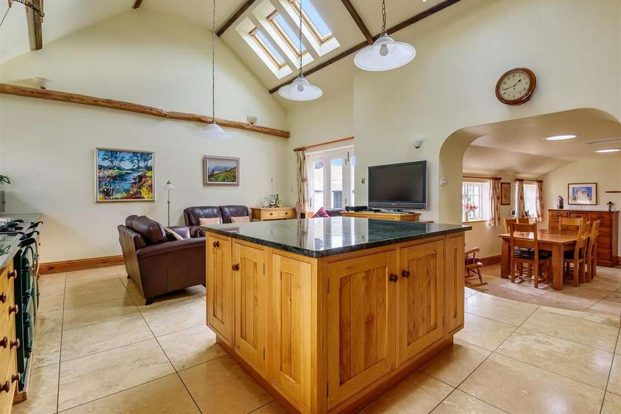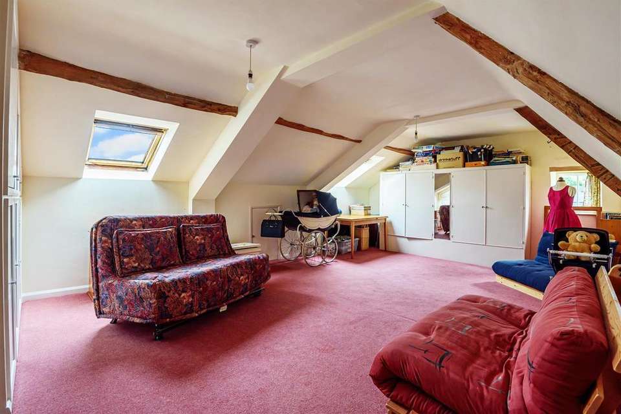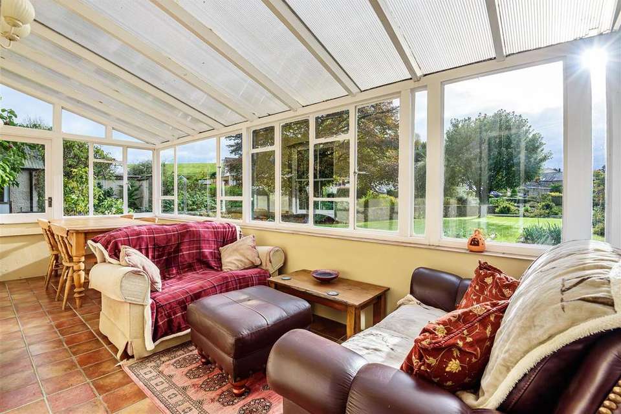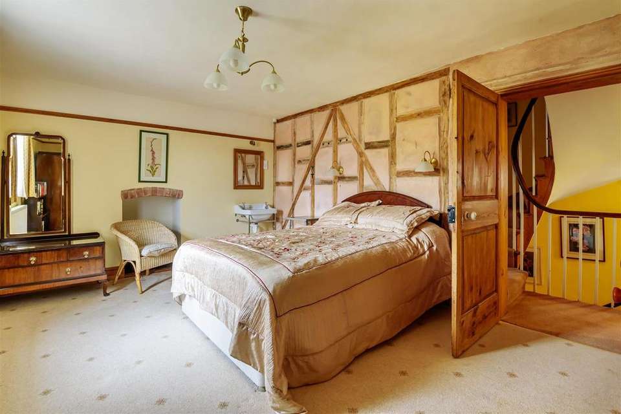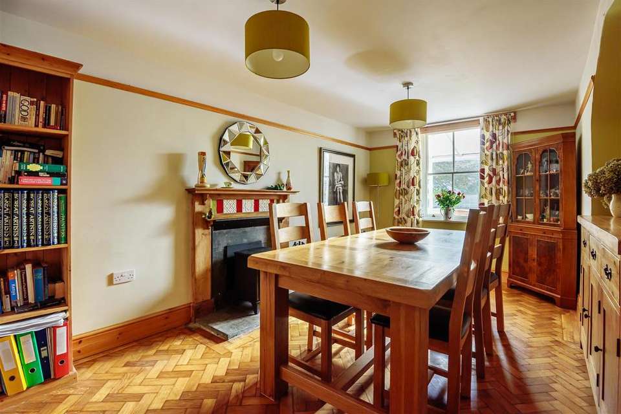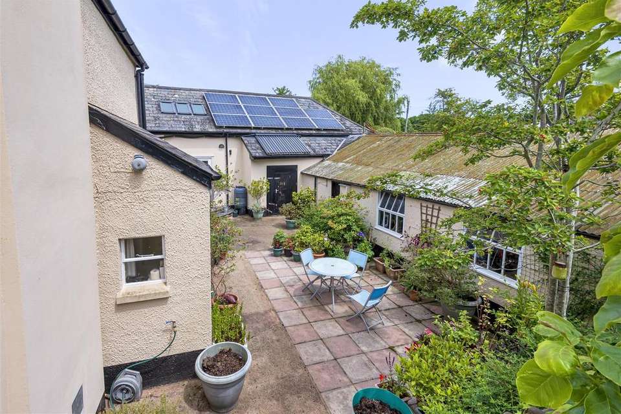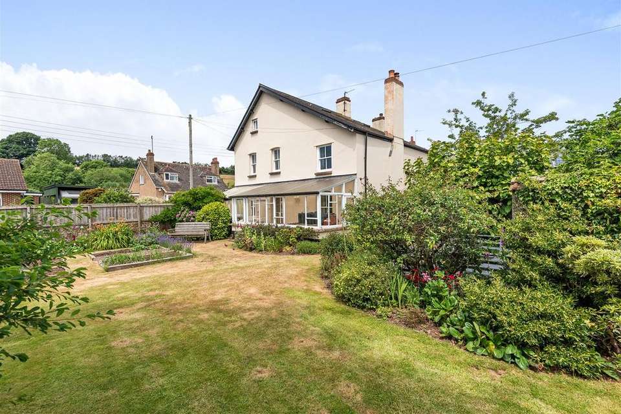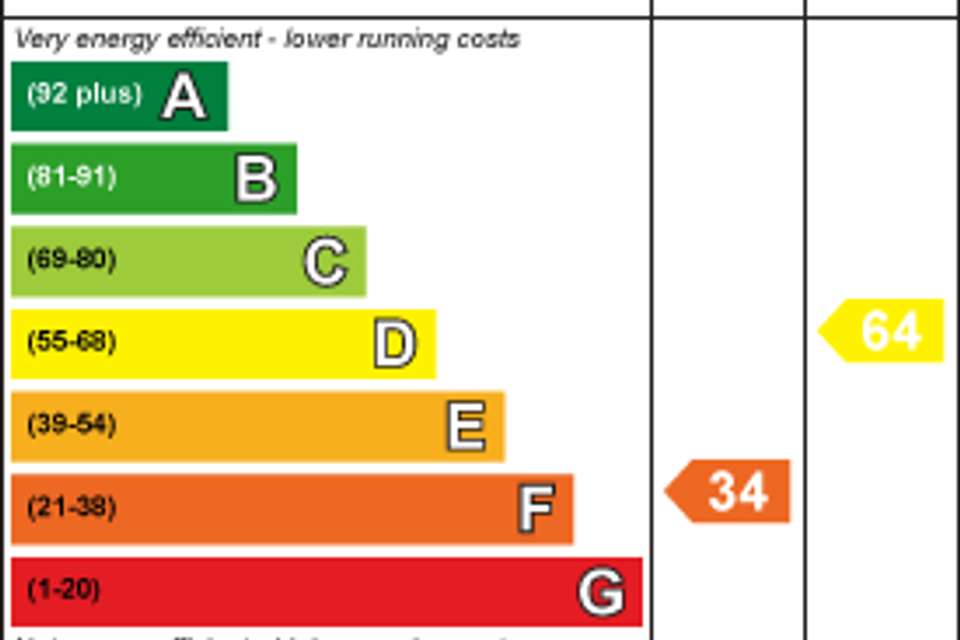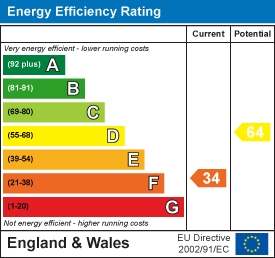6 bedroom detached house for sale
Kentisbeare, Devondetached house
bedrooms
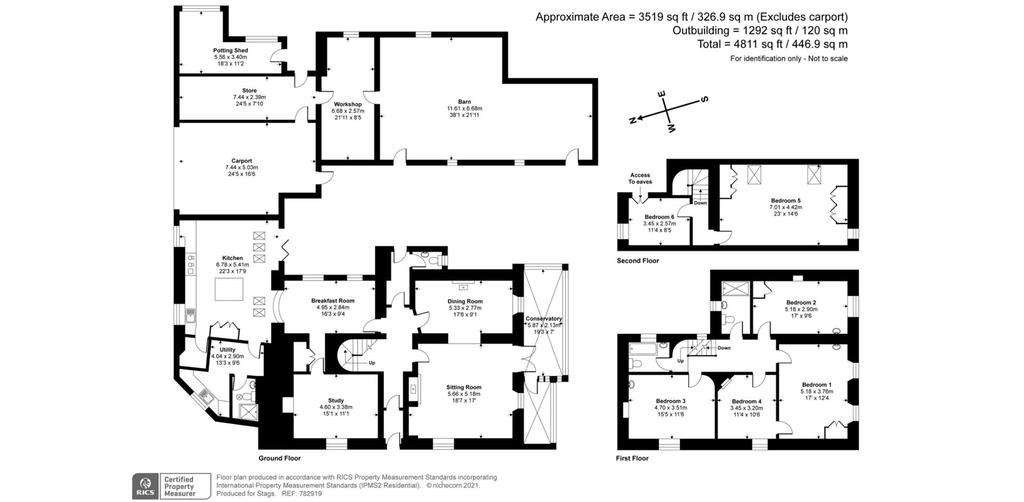
Property photos

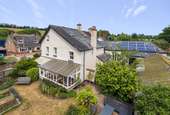
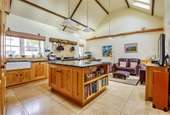
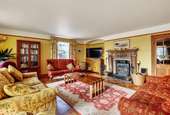
+15
Property description
An attractive and substantial period home set in the heart of a popular village with a range of outbuildings and annexe potential. Over 3,500 sq. ft of accommodation in an accessible location. 3 reception rooms with a superb open plan kitchen. 6 bedrooms. Pleasant riverside garden, off-road parking and a range of outbuildings. EPC band F. Council Tax Band F. Freehold.
Situation - The property is located in the heart of the well-regarded village of Kentisbeare, with a local shop/post office, The Wyndham Arms pub, a primary school, church and village clubs. This area in the Culm Valley, with its beautiful backdrop of the Blackdown Hills, is a very popular part of the countryside with easy access to nearby towns.
The market towns of Tiverton, Wellington and Cullompton are all close by and offer an extensive range of amenities. There is easy access to the M5 motorway at Junction 28, as well as Tiverton Parkway station at Junction 27. The property is also within close proximity to the sought after Uffculme School, which has an 'Outstanding' OFSTED report.
Description - Bridge House is a substantial family home, set within the Kentisbeare conservation area. Built in the mid 17th Century, the property has been extended over time to create an abundance of accommodation including a superb open plan kitchen with a dining and seating area. The property enjoys a pleasant position alongside the River Ken, a tributary to the River Culm, with the garden extending along its banks.
Accommodation - The ground floor enjoys extensive reception space, comprising a spacious sitting room and a dining room which both enjoy wood burning stoves, as well as a home office which could be used as an additional sitting room. Additionally, there is a conservatory on the southern aspect leading off of the sitting room providing a seating area overlooking the garden.
The kitchen has been extended by the current owners into the former attached barn, which has created a pleasant open plan space incorporating breakfast and seating areas as well as an impressive vaulted ceiling. There is a wide range of fitted Oak base and wall units as well as a central island, walk in pantry, twin Belfast sink and an electric Aga. Adjoining the kitchen is a utility room and a wet room.
On the first floor are 4 double bedrooms, with the master bedroom enjoying a pleasant outlook across the garden, as well as a sink and built in storage. Additionally there is a shower room and a bathroom. On the second floor are 2 further double bedrooms and access to eaves storage.
Outside - The property benefits from a range of outbuildings including a double car port providing off road parking. Attached to the car port are a range of single storey workshops and stores, as well as a potting shed accessed along a riverside path from the garden.
Double doors from the kitchen lead onto a large patio area nestled between the house and the buildings creating a pretty Mediterranean style garden. Extending further from the patio is a level south facing garden running alongside the river, laid mainly to lawn with a variety of shrubs, trees and bedding plants. The garden also enjoys a number of productive vegetable beds.
Services - Mains drainage, water and electricity plus solar PV, solar hot water and wood pellet boiler (central heating).
Viewings - Strictly by appointment through the agents please.
Agents Note - The property has had a flooding event (2012), mitigation measures are in place, please contact the agent for more information.
Directions - From J28 of the M5, take the A373 and proceed in an easterly direction towards Honiton. After 2 miles, turn left at Post Cross signposted to Kentisbeare and Blackborough and continue on this road for 1 mile, passing the Postwood campsite and Kentisbeare Football Club. Follow the road around to the left at the T junction and proceed into Kentisbeare. Take the first right beside The Village Shop onto Fore Street. Continue for 100 yards, and after crossing the flat arch bridge over the River Kenn, Bridge House is the first house on the right.
Situation - The property is located in the heart of the well-regarded village of Kentisbeare, with a local shop/post office, The Wyndham Arms pub, a primary school, church and village clubs. This area in the Culm Valley, with its beautiful backdrop of the Blackdown Hills, is a very popular part of the countryside with easy access to nearby towns.
The market towns of Tiverton, Wellington and Cullompton are all close by and offer an extensive range of amenities. There is easy access to the M5 motorway at Junction 28, as well as Tiverton Parkway station at Junction 27. The property is also within close proximity to the sought after Uffculme School, which has an 'Outstanding' OFSTED report.
Description - Bridge House is a substantial family home, set within the Kentisbeare conservation area. Built in the mid 17th Century, the property has been extended over time to create an abundance of accommodation including a superb open plan kitchen with a dining and seating area. The property enjoys a pleasant position alongside the River Ken, a tributary to the River Culm, with the garden extending along its banks.
Accommodation - The ground floor enjoys extensive reception space, comprising a spacious sitting room and a dining room which both enjoy wood burning stoves, as well as a home office which could be used as an additional sitting room. Additionally, there is a conservatory on the southern aspect leading off of the sitting room providing a seating area overlooking the garden.
The kitchen has been extended by the current owners into the former attached barn, which has created a pleasant open plan space incorporating breakfast and seating areas as well as an impressive vaulted ceiling. There is a wide range of fitted Oak base and wall units as well as a central island, walk in pantry, twin Belfast sink and an electric Aga. Adjoining the kitchen is a utility room and a wet room.
On the first floor are 4 double bedrooms, with the master bedroom enjoying a pleasant outlook across the garden, as well as a sink and built in storage. Additionally there is a shower room and a bathroom. On the second floor are 2 further double bedrooms and access to eaves storage.
Outside - The property benefits from a range of outbuildings including a double car port providing off road parking. Attached to the car port are a range of single storey workshops and stores, as well as a potting shed accessed along a riverside path from the garden.
Double doors from the kitchen lead onto a large patio area nestled between the house and the buildings creating a pretty Mediterranean style garden. Extending further from the patio is a level south facing garden running alongside the river, laid mainly to lawn with a variety of shrubs, trees and bedding plants. The garden also enjoys a number of productive vegetable beds.
Services - Mains drainage, water and electricity plus solar PV, solar hot water and wood pellet boiler (central heating).
Viewings - Strictly by appointment through the agents please.
Agents Note - The property has had a flooding event (2012), mitigation measures are in place, please contact the agent for more information.
Directions - From J28 of the M5, take the A373 and proceed in an easterly direction towards Honiton. After 2 miles, turn left at Post Cross signposted to Kentisbeare and Blackborough and continue on this road for 1 mile, passing the Postwood campsite and Kentisbeare Football Club. Follow the road around to the left at the T junction and proceed into Kentisbeare. Take the first right beside The Village Shop onto Fore Street. Continue for 100 yards, and after crossing the flat arch bridge over the River Kenn, Bridge House is the first house on the right.
Council tax
First listed
Over a month agoEnergy Performance Certificate
Kentisbeare, Devon
Placebuzz mortgage repayment calculator
Monthly repayment
The Est. Mortgage is for a 25 years repayment mortgage based on a 10% deposit and a 5.5% annual interest. It is only intended as a guide. Make sure you obtain accurate figures from your lender before committing to any mortgage. Your home may be repossessed if you do not keep up repayments on a mortgage.
Kentisbeare, Devon - Streetview
DISCLAIMER: Property descriptions and related information displayed on this page are marketing materials provided by Stags - Tiverton. Placebuzz does not warrant or accept any responsibility for the accuracy or completeness of the property descriptions or related information provided here and they do not constitute property particulars. Please contact Stags - Tiverton for full details and further information.





