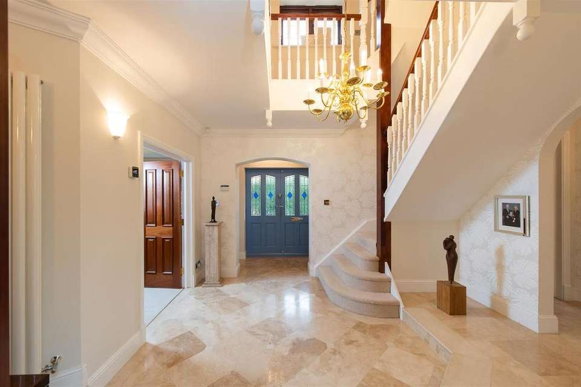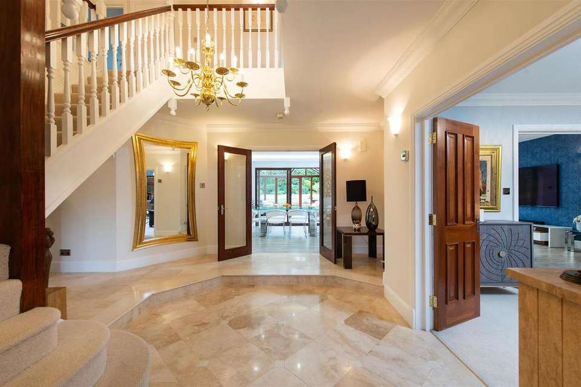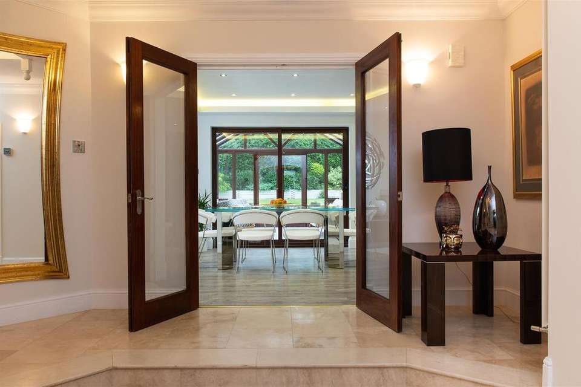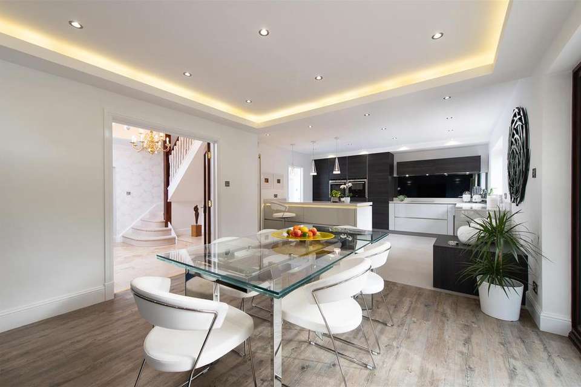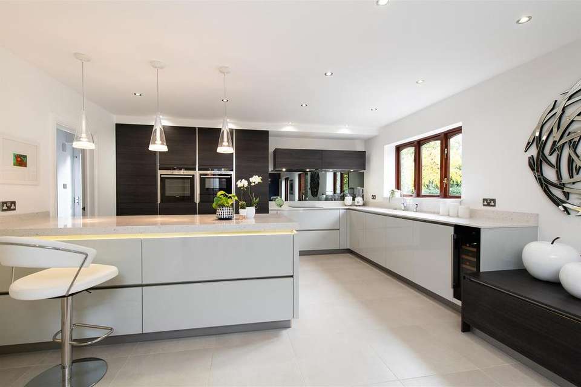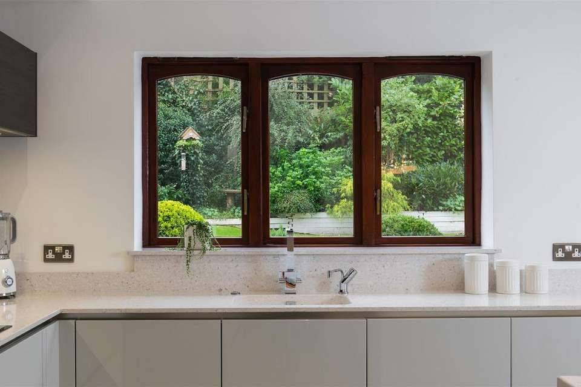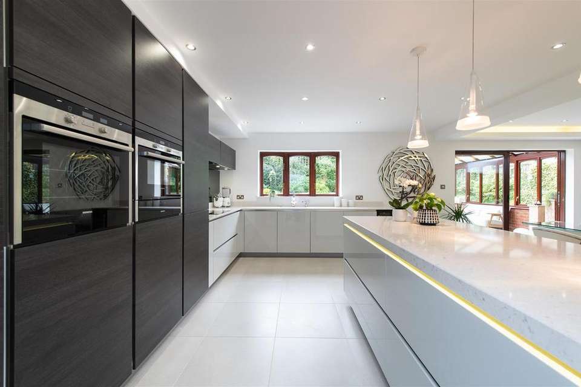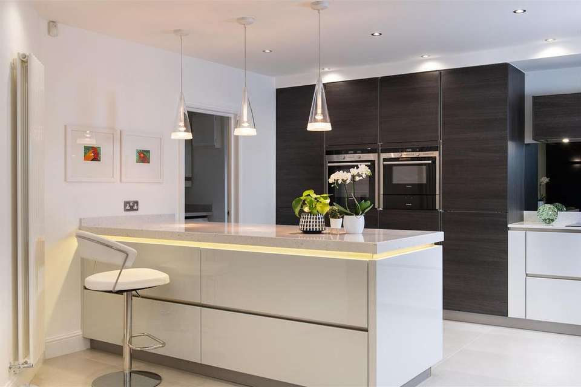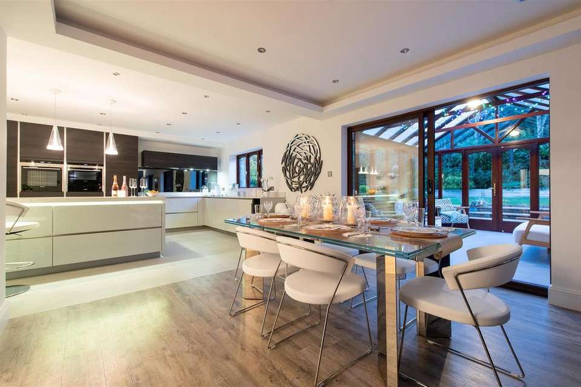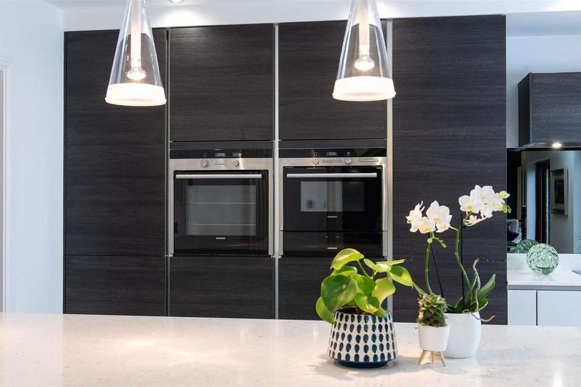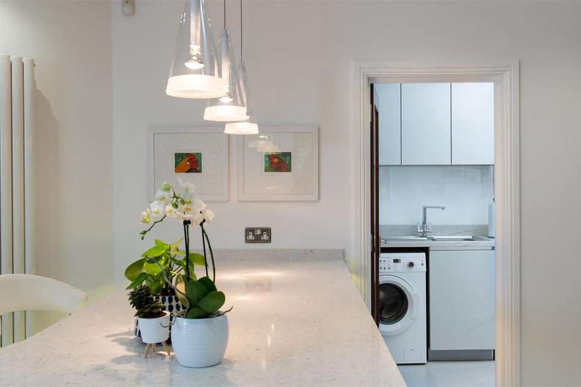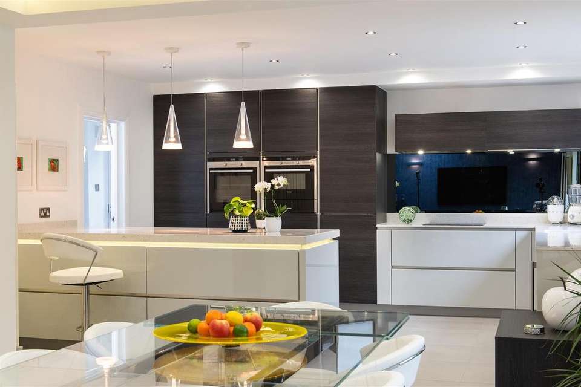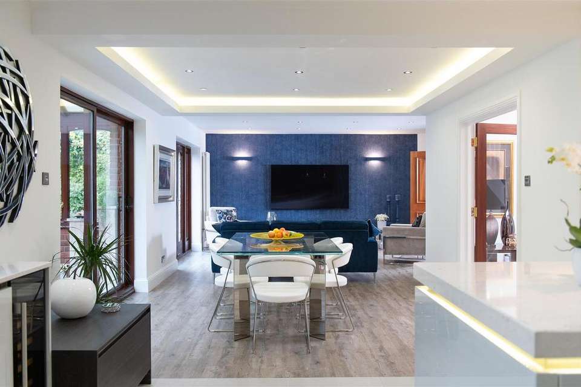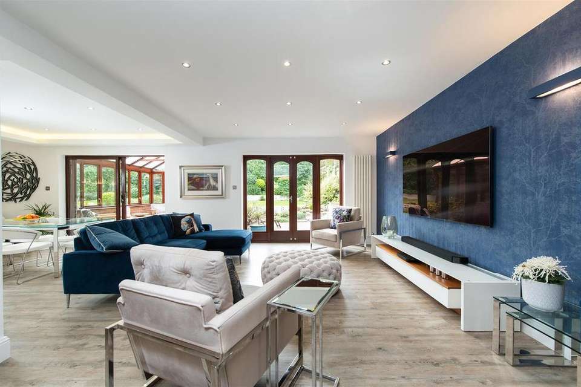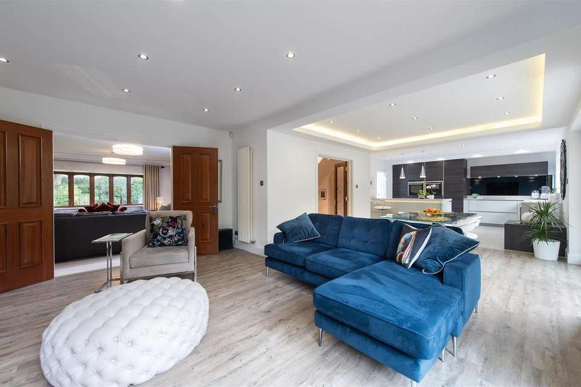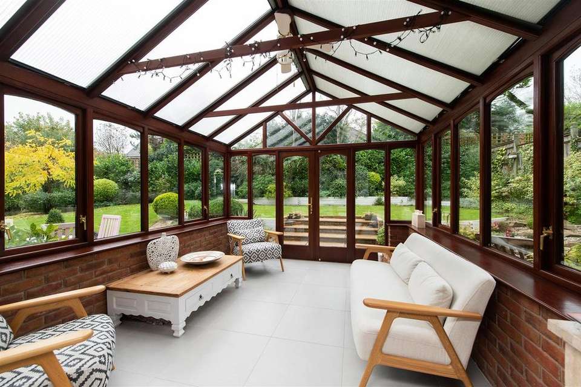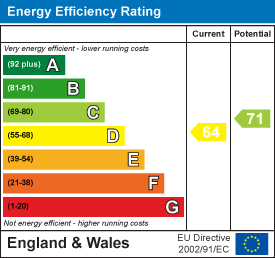6 bedroom detached house for sale
Landsgate, Stourbridgedetached house
bedrooms
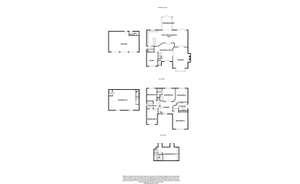
Property photos

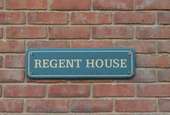
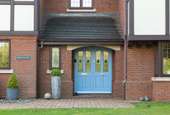
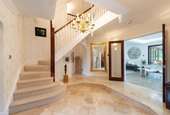
+16
Property description
Regent House is approached by a quiet residential street leading to an exclusive development of four luxury homes built by Crest Homes approximately just over 20 years ago. Situated at the head of Landsgate., Regent House is a stunning family home with handsome brickwork and mock Tudor facade which helps this property stand out from the crowd. The property has versatile accommodation to include spectacular welcoming reception hallway, beautiful Neville Johnson fitted study, formal lounge with inglenook fireplace, amazingly recently changed open plan sitting/dining room/kitchen area with Kensington fitted kitchen, integrated Siemens appliances, utility room, conservatory, six bedrooms over two floors, master bedroom with en-suite and dressing area. The property also benefits from landscaped rear garden and detached garage block with three car electrically operated door garage with work from home studio/granny annexe above. This property must be viewed to be appreciated. DAG 21/6/22 V2 EPC=D
Approach - Via tarmacadam driveway, extensive lawn and borders to side and front, triple car garage with work from home office studio/granny annexe above.
Covered Vestibule - With double opening doors giving access to welcoming entrance hall.
Entrance Hall - Split level entrance hall with stunning first impression polished travertine flooring, controls for garage door, coving to ceiling, open to gallery landing with chandelier, doors radiating to downstairs w.c. door to study and further double doors giving access to lounge and kitchen.
Downstairs W.C. - Double glazed window to front, w.c., pedestal wash hand basin, travertine flooring and splashback areas.
Formal Lounge - 7 max (into bay) 6.2 min x 4.5 (22'11" max (into b - Double glazed walk in bay to front, central heating radiator, coving to ceiling, feature brick built inglenook fireplace with feature gas log effect fire, three central heating radiators, t.v. point, double doors giving access to:
Open Plan Family Room/Kitchen - 11.9 x 4.6 max 3.6 min (39'0" x 15'1" max 11'9" mi - This room is the heart of the house and a truly impressive entertaining area offering spacious modern family living combining sitting area, dining room, kitchen and conservatory. Double glazed French doors leading to rear garden, two vertical feature central heating radiators, wall mounted t.v. point, Karndean flooring, open plan into dining space, feature suspended ceiling, inset ceiling spotlights, sliding patio doors to conservatory and again open plan into amazing refitted Kensington kitchen, large oversized grey ceramic tiling to floor, double glazed window to rear, range of slow close dark and light grey mix wall and base units with moulded sink into quartz worktop, mixer tap, hot tap and waste disposal unit, integrated Siemens induction hob with two integrated Siemens ovens one being oven, microwave and grill, integrated fridge and separate freezer, integrated Siemens dishwasher and wine fridge, matching peninsular island with quartz worktop over and three feature drop down lights above, under work surface mood lighting, useful deep pan drawers, slow close cutlery drawer, feature vertical central heating radiator.
Utility - 1.9 x 1.7 (6'2" x 5'6") - Double glazed door to side, stainless steel sink with drainer and mixer tap, matching high gloss wall and base units, work surfaces over, plumbing for automatic washing machine, space for appliances, central heating boiler.
Conservatory - 3.8 x 3.0 (12'5" x 9'10") - Being hardwood framed with double glazed window and French doors overlooking rear garden, matching over sized grey ceramic tiling to floor.
Study - 4.1 x 3.7 (13'5" x 12'1") - Double glazed window to front, Neville Johnson fitted furniture, display cabinet, file drawer, full height storage unit, open shelving, desk space, central heating radiator, coving to ceiling.
First Floor Gallery Landing - With double glazed window to front, suspended chandelier, wall light points, central heating radiator and doors radiating to:
Master Bedroom Suite - 4.6 x 5.2 (15'1" x 17'0") - Double glazed window to front, central heating radiator, part vaulted ceiling giving a feeling space to this room, fitted wardrobes with matching bedside tables, archway entrance to:
Dressing Area - 1.7 x 1.8 (5'6" x 5'10") - Central heating radiator, storage area, further door giving access to:
En-Suite Shower Room - Double glazed window to side with fitted plantation shutters, walk in open shower with drench shower head, further inset ceiling light points, low flush w.c., feature sink with mixer tap and storage beneath, central heating radiator.
Bedroom Two - 3.8 x 3.8 (12'5" x 12'5") - Double glazed window to rear, central heating radiator, fitted storage and wardrobe, coving to ceiling, door to:
En-Suite Shower Room - Having shower cubicle, w.c., vanity sink, central heating radiator, complementary tiling to walls and floor.
Bedroom Three - 4.6 x 3.2 min 3.4 max (15'1" x 10'5" min 11'1" max - Double glazed window to front, central heating radiator, wood effect laminate flooring, coving to ceiling, door giving access to:
Main Jack And Jill Bathroom - Double glazed obscured window to side, bath, w.c., pedestal wash hand basin, central heating radiator, complementary tiling to walls and flooring, inset ceiling light points.
Bedroom Four - 3.3 x 3.9 (10'9" x 12'9") - Double glazed window to front, central heating radiator.
Bedroom Five - 2.9 x 3.6 (9'6" x 11'9") - Double glazed window to front, central heating radiator.
Second Floor Landing - Stairs from gallery landing lead to second floor accommodation including bedroom six/home gym, useful storage area, door leading to:
Bedroom Six/Home Gym - 5.6 max 4.1 min x 4.0 (18'4" max 13'5" min x 13'1" - Two double glazed windows to rear, fitted mirrored wardrobes giving a mirrored wall, further fitted wardrobe, central heating radiator and t.v. point.
Garden - Having landscaped rear garden with block paved shaped patio offering various seating areas, landscaped mature borders, shaped lawn, outside tap, summer house, gated access to side of property and further gates leading to driveway. The garden also stretches to the rear of the garage block where you will find triple car garage.
Triple Car Garage - 8.9 x 6.1 max 4.6 min (29'2" x 20'0" max 15'1" min - Three electrically operated up and over doors to garage, separate access to the rear.
Office/Annexe - 7.7 x 6.5 max 6.0 min (25'3" x 21'3" max 19'8" min - The landing gives access to study office area which offers excellent work from home space or alternatively make an excellent annexe. Wall mounted electric heater, two double glazed windows to front, alarm panel, door leading to en-suite. In the current climate this space is ideally suited as it is currently used for as a work from home hub, but with very little effort could be converted into an annexe.
En-Suite - With w.c., shower, wash hand basin.
Tenure - References to the tenure of a property are based on information supplied by the seller. We are advised that the property is freehold. A buyer is advised to obtain verification from their solicitor.
Money Laundering Regulations - In order to comply with Money Laundering Regulations, from June 2017, all prospective purchasers are required to provide the following - 1. Satisfactory photographic identification. 2. Proof of address/residency. 3. Verification of the source of purchase funds. In the absence of being able to provide appropriate physical copies of the above, Lex Allan Grove reserves the right to obtain electronic verification.
Referral Fees - We can confirm that if we are sourcing a quotation or quotations on your behalf relevant to the costs that you are likely to incur for the professional handling of the conveyancing process. You should be aware that we could receive a maximum referral fee of approximately £175 should you decide to proceed with the engagement of the solicitor in question. We are informed that solicitors are happy to pay this referral fee to ourselves as your agent as it significantly reduces the marketing costs that they have to allocate to sourcing new business. The referral fee is NOT added to the conveyancing charges that would ordinarily be quoted.
We can also confirm that if we have provided your details to Infinity Financial Advice who we are confident are well placed to provide you with the very best possible advice relevant to your borrowing requirements. You should be aware that we receive a referral fee from Infinity for recommending their services. The charges that you will incur with them and all the products that they introduce to you will in no way be affected by this referral fee. On average the referral fees that we have received recently are £218 per case.
The same also applies if we have introduced you to the services of Mr Tony Lowe of Green Street Surveys who we are confident will provide you with a first class service relevant to your property needs, we will again receive a referral fee equivalent to 20% of the fee that you pay to Green Street Surveys. This referral fee does not impact the actual fee that you would pay Green Street Surveys had you approached them direct as it is paid to us as an intermediary on the basis that we save them significant marketing expenditure in so doing. If you have any queries regarding the above, please feel free to contact us.
Council Tax Banding - Tax Band is H
the stylish attention to detail the current owners have created
Approach - Via tarmacadam driveway, extensive lawn and borders to side and front, triple car garage with work from home office studio/granny annexe above.
Covered Vestibule - With double opening doors giving access to welcoming entrance hall.
Entrance Hall - Split level entrance hall with stunning first impression polished travertine flooring, controls for garage door, coving to ceiling, open to gallery landing with chandelier, doors radiating to downstairs w.c. door to study and further double doors giving access to lounge and kitchen.
Downstairs W.C. - Double glazed window to front, w.c., pedestal wash hand basin, travertine flooring and splashback areas.
Formal Lounge - 7 max (into bay) 6.2 min x 4.5 (22'11" max (into b - Double glazed walk in bay to front, central heating radiator, coving to ceiling, feature brick built inglenook fireplace with feature gas log effect fire, three central heating radiators, t.v. point, double doors giving access to:
Open Plan Family Room/Kitchen - 11.9 x 4.6 max 3.6 min (39'0" x 15'1" max 11'9" mi - This room is the heart of the house and a truly impressive entertaining area offering spacious modern family living combining sitting area, dining room, kitchen and conservatory. Double glazed French doors leading to rear garden, two vertical feature central heating radiators, wall mounted t.v. point, Karndean flooring, open plan into dining space, feature suspended ceiling, inset ceiling spotlights, sliding patio doors to conservatory and again open plan into amazing refitted Kensington kitchen, large oversized grey ceramic tiling to floor, double glazed window to rear, range of slow close dark and light grey mix wall and base units with moulded sink into quartz worktop, mixer tap, hot tap and waste disposal unit, integrated Siemens induction hob with two integrated Siemens ovens one being oven, microwave and grill, integrated fridge and separate freezer, integrated Siemens dishwasher and wine fridge, matching peninsular island with quartz worktop over and three feature drop down lights above, under work surface mood lighting, useful deep pan drawers, slow close cutlery drawer, feature vertical central heating radiator.
Utility - 1.9 x 1.7 (6'2" x 5'6") - Double glazed door to side, stainless steel sink with drainer and mixer tap, matching high gloss wall and base units, work surfaces over, plumbing for automatic washing machine, space for appliances, central heating boiler.
Conservatory - 3.8 x 3.0 (12'5" x 9'10") - Being hardwood framed with double glazed window and French doors overlooking rear garden, matching over sized grey ceramic tiling to floor.
Study - 4.1 x 3.7 (13'5" x 12'1") - Double glazed window to front, Neville Johnson fitted furniture, display cabinet, file drawer, full height storage unit, open shelving, desk space, central heating radiator, coving to ceiling.
First Floor Gallery Landing - With double glazed window to front, suspended chandelier, wall light points, central heating radiator and doors radiating to:
Master Bedroom Suite - 4.6 x 5.2 (15'1" x 17'0") - Double glazed window to front, central heating radiator, part vaulted ceiling giving a feeling space to this room, fitted wardrobes with matching bedside tables, archway entrance to:
Dressing Area - 1.7 x 1.8 (5'6" x 5'10") - Central heating radiator, storage area, further door giving access to:
En-Suite Shower Room - Double glazed window to side with fitted plantation shutters, walk in open shower with drench shower head, further inset ceiling light points, low flush w.c., feature sink with mixer tap and storage beneath, central heating radiator.
Bedroom Two - 3.8 x 3.8 (12'5" x 12'5") - Double glazed window to rear, central heating radiator, fitted storage and wardrobe, coving to ceiling, door to:
En-Suite Shower Room - Having shower cubicle, w.c., vanity sink, central heating radiator, complementary tiling to walls and floor.
Bedroom Three - 4.6 x 3.2 min 3.4 max (15'1" x 10'5" min 11'1" max - Double glazed window to front, central heating radiator, wood effect laminate flooring, coving to ceiling, door giving access to:
Main Jack And Jill Bathroom - Double glazed obscured window to side, bath, w.c., pedestal wash hand basin, central heating radiator, complementary tiling to walls and flooring, inset ceiling light points.
Bedroom Four - 3.3 x 3.9 (10'9" x 12'9") - Double glazed window to front, central heating radiator.
Bedroom Five - 2.9 x 3.6 (9'6" x 11'9") - Double glazed window to front, central heating radiator.
Second Floor Landing - Stairs from gallery landing lead to second floor accommodation including bedroom six/home gym, useful storage area, door leading to:
Bedroom Six/Home Gym - 5.6 max 4.1 min x 4.0 (18'4" max 13'5" min x 13'1" - Two double glazed windows to rear, fitted mirrored wardrobes giving a mirrored wall, further fitted wardrobe, central heating radiator and t.v. point.
Garden - Having landscaped rear garden with block paved shaped patio offering various seating areas, landscaped mature borders, shaped lawn, outside tap, summer house, gated access to side of property and further gates leading to driveway. The garden also stretches to the rear of the garage block where you will find triple car garage.
Triple Car Garage - 8.9 x 6.1 max 4.6 min (29'2" x 20'0" max 15'1" min - Three electrically operated up and over doors to garage, separate access to the rear.
Office/Annexe - 7.7 x 6.5 max 6.0 min (25'3" x 21'3" max 19'8" min - The landing gives access to study office area which offers excellent work from home space or alternatively make an excellent annexe. Wall mounted electric heater, two double glazed windows to front, alarm panel, door leading to en-suite. In the current climate this space is ideally suited as it is currently used for as a work from home hub, but with very little effort could be converted into an annexe.
En-Suite - With w.c., shower, wash hand basin.
Tenure - References to the tenure of a property are based on information supplied by the seller. We are advised that the property is freehold. A buyer is advised to obtain verification from their solicitor.
Money Laundering Regulations - In order to comply with Money Laundering Regulations, from June 2017, all prospective purchasers are required to provide the following - 1. Satisfactory photographic identification. 2. Proof of address/residency. 3. Verification of the source of purchase funds. In the absence of being able to provide appropriate physical copies of the above, Lex Allan Grove reserves the right to obtain electronic verification.
Referral Fees - We can confirm that if we are sourcing a quotation or quotations on your behalf relevant to the costs that you are likely to incur for the professional handling of the conveyancing process. You should be aware that we could receive a maximum referral fee of approximately £175 should you decide to proceed with the engagement of the solicitor in question. We are informed that solicitors are happy to pay this referral fee to ourselves as your agent as it significantly reduces the marketing costs that they have to allocate to sourcing new business. The referral fee is NOT added to the conveyancing charges that would ordinarily be quoted.
We can also confirm that if we have provided your details to Infinity Financial Advice who we are confident are well placed to provide you with the very best possible advice relevant to your borrowing requirements. You should be aware that we receive a referral fee from Infinity for recommending their services. The charges that you will incur with them and all the products that they introduce to you will in no way be affected by this referral fee. On average the referral fees that we have received recently are £218 per case.
The same also applies if we have introduced you to the services of Mr Tony Lowe of Green Street Surveys who we are confident will provide you with a first class service relevant to your property needs, we will again receive a referral fee equivalent to 20% of the fee that you pay to Green Street Surveys. This referral fee does not impact the actual fee that you would pay Green Street Surveys had you approached them direct as it is paid to us as an intermediary on the basis that we save them significant marketing expenditure in so doing. If you have any queries regarding the above, please feel free to contact us.
Council Tax Banding - Tax Band is H
the stylish attention to detail the current owners have created
Council tax
First listed
Over a month agoEnergy Performance Certificate
Landsgate, Stourbridge
Placebuzz mortgage repayment calculator
Monthly repayment
The Est. Mortgage is for a 25 years repayment mortgage based on a 10% deposit and a 5.5% annual interest. It is only intended as a guide. Make sure you obtain accurate figures from your lender before committing to any mortgage. Your home may be repossessed if you do not keep up repayments on a mortgage.
Landsgate, Stourbridge - Streetview
DISCLAIMER: Property descriptions and related information displayed on this page are marketing materials provided by Lex Allan Grove - Village. Placebuzz does not warrant or accept any responsibility for the accuracy or completeness of the property descriptions or related information provided here and they do not constitute property particulars. Please contact Lex Allan Grove - Village for full details and further information.





