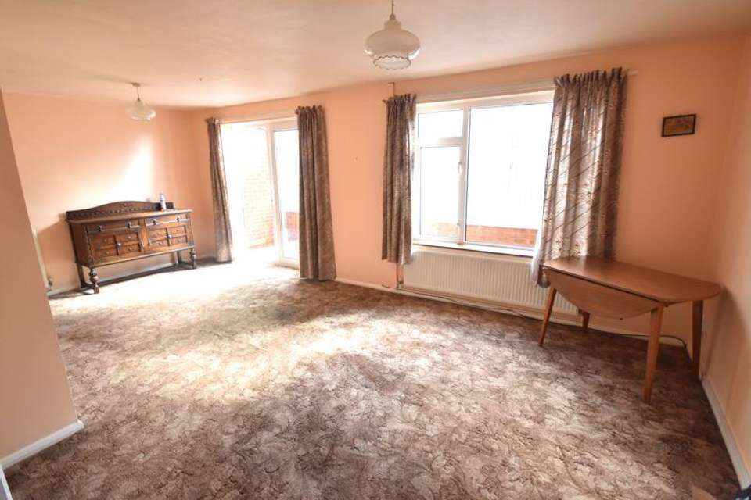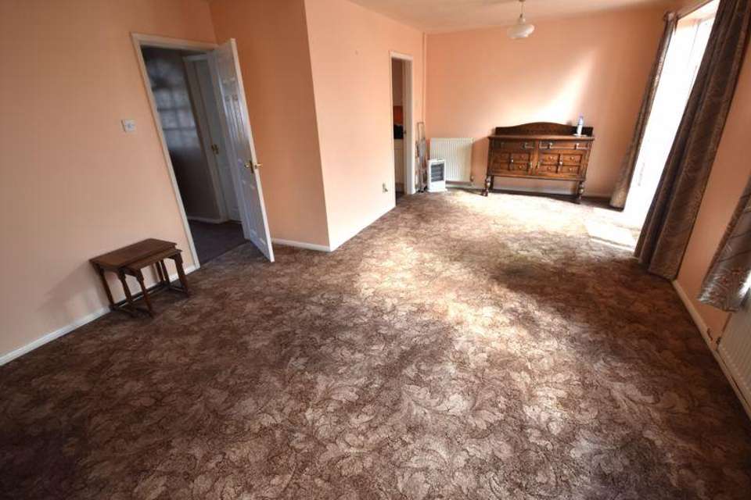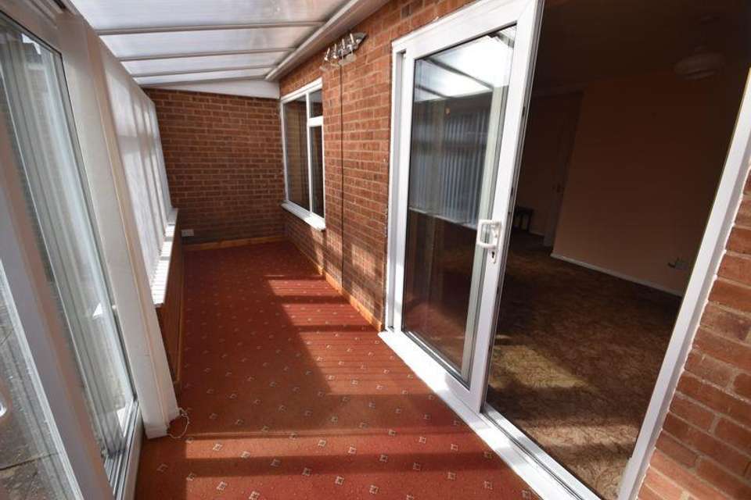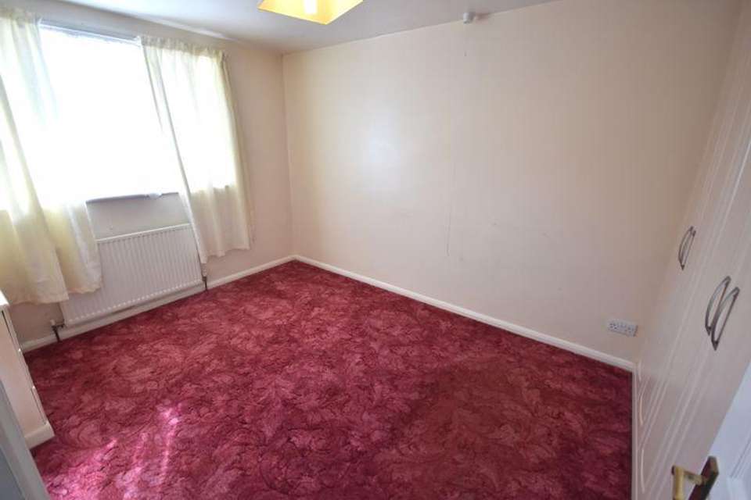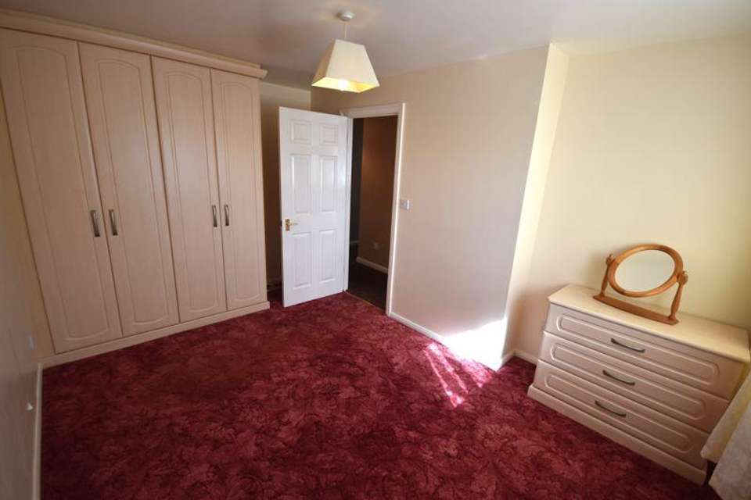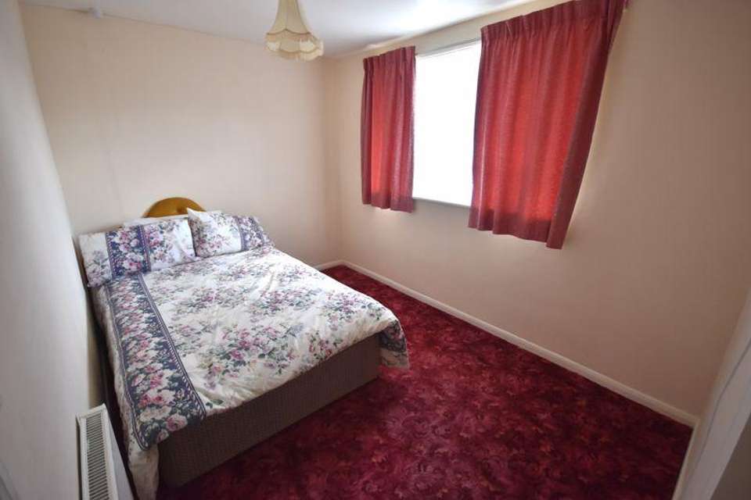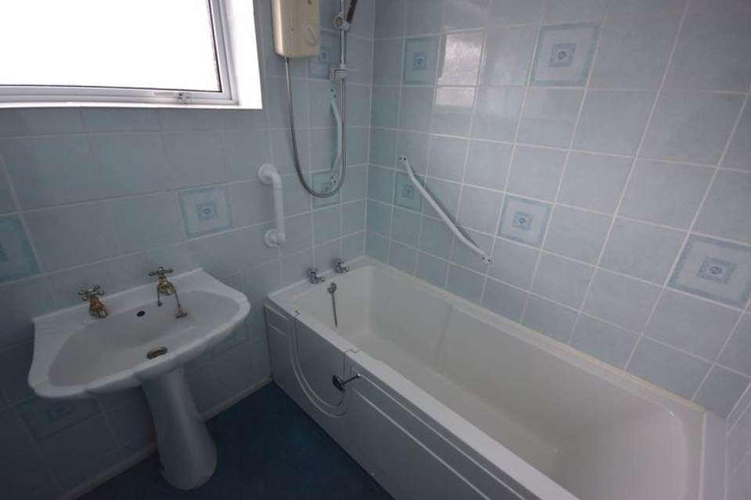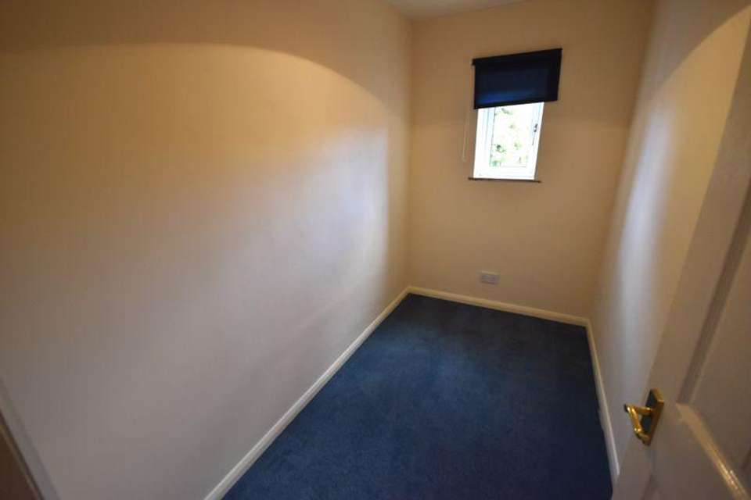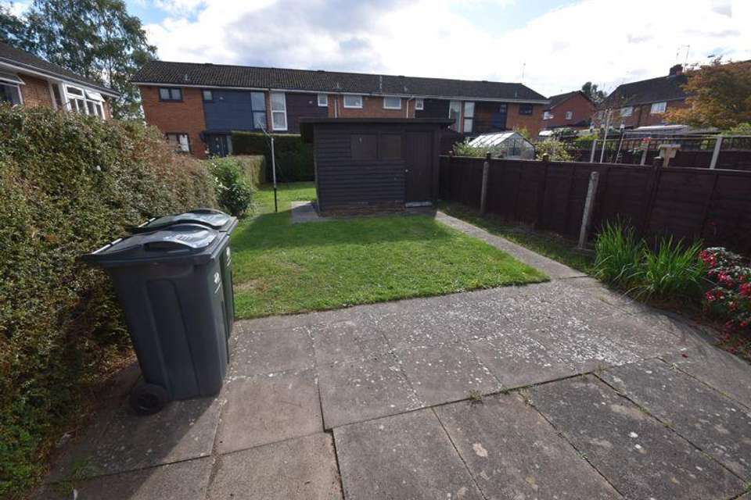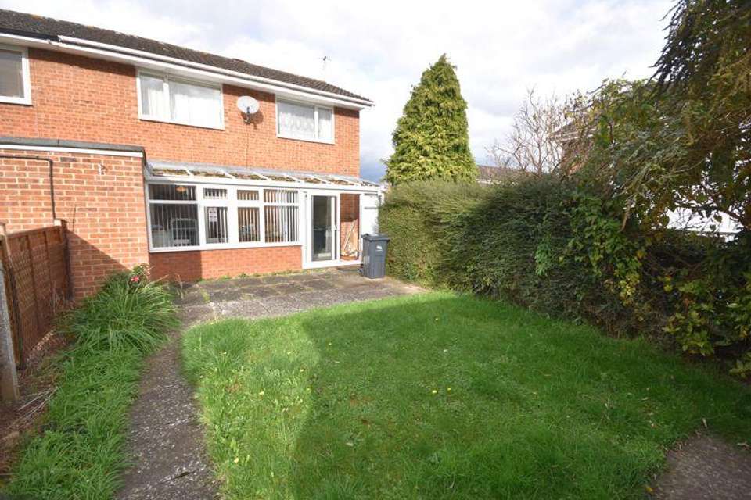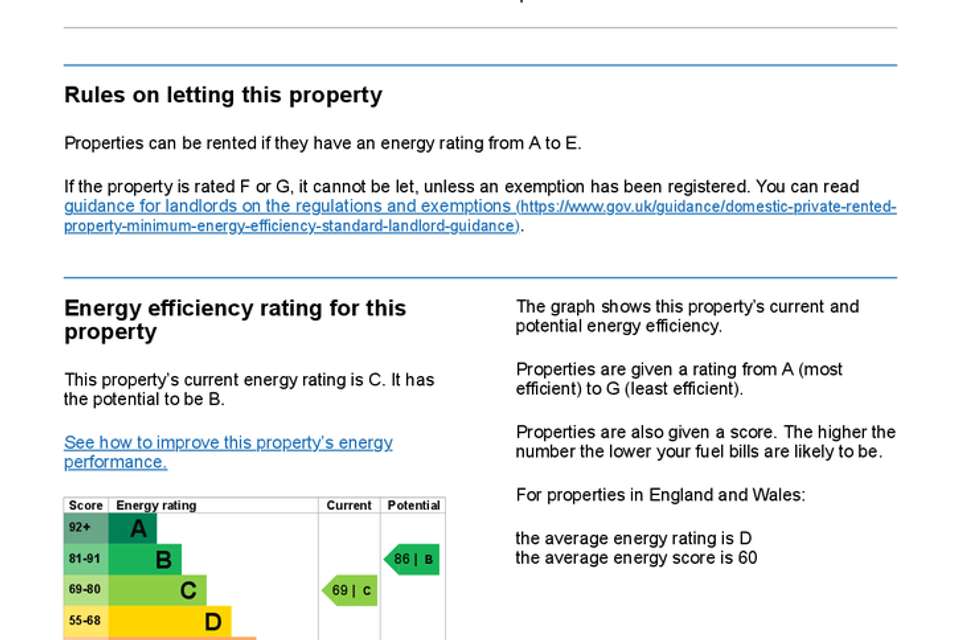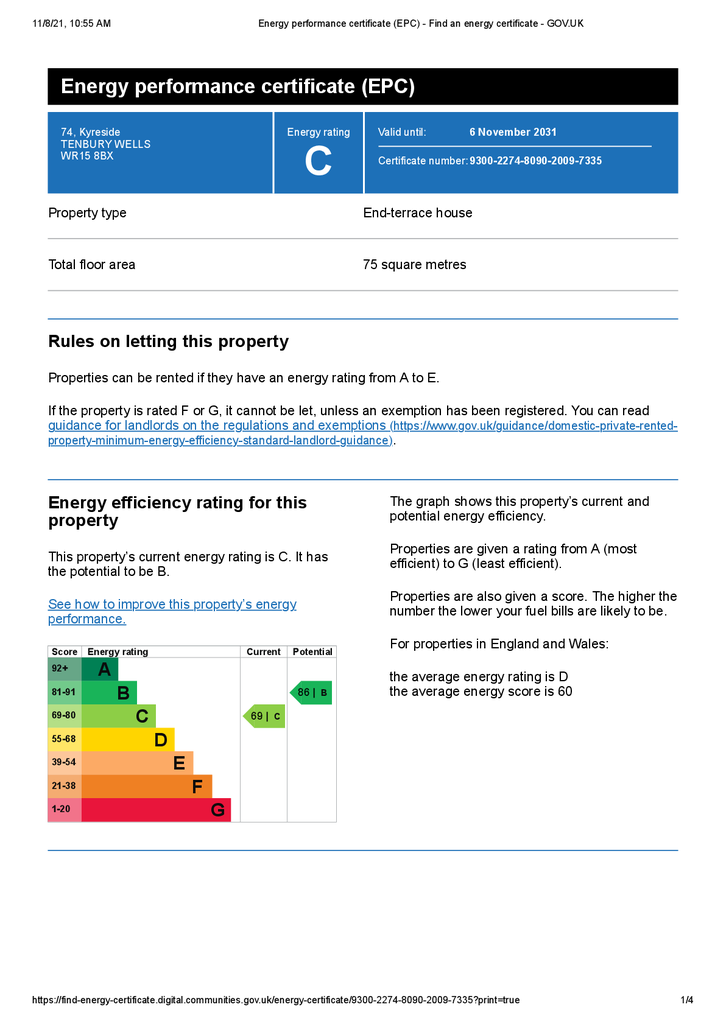3 bedroom terraced house for sale
Kyreside, Tenbury Wellsterraced house
bedrooms
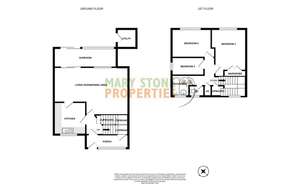
Property photos

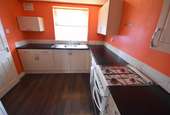
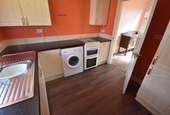
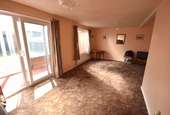
+11
Property description
Three bedroom spacious end terrace property with an open plan living room and dining area, kitchen, spacious entry porch and rear conservatory. On the first floor there are two double bedrooms, a single bedroom, bathroom and wc. The rear gardens are hedged and mainly laid to lawn, there is a useful separate utility room with power and light and a garden shed.The parking is in a communal area car park and there is a side access gate to the rear gardens.
Mains gas central heating and mains drainage.Located close to a convenience shop and a bus stop, Tenbury High School and Tenbury Primary School are nearby.
Tenbury Wells is to be found in the most western point of Worcestershire and is a thriving market town attracting many tourists. Tenbury offers a wide variety of shopping and services from locally owned traders including a fish monger, butchers, delicatessen, hardware shop, builders merchant, cafes, restaurants, bars, supermarket, doctors surgery, dentists, library, post office, hairdressers, beauty spas and gift shops.All located on the High Street, there are also plenty of leisure and entertainment venues. We have a beautifully restored art deco style Theatre presenting plays, comedians, pantomime and films. Tennis Courts, Bowls Club and swimming pool with gym facilities. Sapey Golf club is located 18 miles away and there are independent garages for all your motor needs.M5 jct 5 23 miles, Droitwich is 23 miles, Kidderminster 18 miles, Worcester 22 miles, Hereford 22 miles and Ludlow 8 miles these all offer strong transport links to London, Birmingham and the surrounding areas. (approx measurements)
Front Porch - 3' 7'' x 11' 10'' (1.1m x 3.6m)
entrance door, door to hall and understairs cupboard
Inner Hall
fitted carpet, stairs to first floor, built in cupboard leading through to an understairs cupboard
Kitchen - 8' 10'' x 8' 10'' (2.7m x 2.7m)
matching range of fitted wall and base units having soft close doors with laminated work tops, sink, space and plumbing for a washing machine, space for a tall fridge/freezer
Living Room - 13' 1'' x 10' 6'' (4m x 3.2m)
fitted carpet, tv aerial, radiator and window to the rear elevation. Open plan to the dining area
Dining Area - 10' 6'' x 10' 2'' (3.2m x 3.1m)
fitted carpet, radiator, space for table and chairs, door to kitchen and door to the sun room
Sunroom - 5' 3'' x 18' 4'' (1.6m x 5.6m)
fitted carpet, door opens to the patio area and rear gardens
Landing
radiator and a cupboard built in over the stairs. Airing Cupboard with a Worcester mains gas central heating boiler and hot water tank
Bedroom One - 13' 1'' x 9' 8'' (4m inc wardrobes x 2.95m)
double bedroom with a fitted carpet, built in wardrobes and window to the rear elevation
Bedroom Two - 7' 10'' x 10' 10'' (2.4m x 3.3m)
double bedroom with a fitted carpet, radiator and window to the rear elevation
Bedroom Three - 4' 11'' x 8' 10'' (1.5m x 2.7m)
single bedroom with a fitted carpet, radiator and window to the side elevation
Bathroom - 5' 7'' x 5' 11'' (1.7m x 1.8m)
walk in white bath with an electric Gainsborough shower over, pedestal basin, radiator, extractor and window to the front elevation
WC - 2' 7'' x 4' 11'' (0.8m x 1.5m)
separate WC with a window to the front elevation
Utility Room - 4' 11'' x 5' 3'' (1.5m x 1.6m)
access from the rear gardens, power points and overhead light
Outside
pretty front gardens and a path leads to a side access gate opening to the rear gardens, mainly laid to lawn with a patio area and a garden shed. There is communal parking to the front of the property and further parking areas.
Council Tax Band: B
Tenure: Freehold
Mains gas central heating and mains drainage.Located close to a convenience shop and a bus stop, Tenbury High School and Tenbury Primary School are nearby.
Tenbury Wells is to be found in the most western point of Worcestershire and is a thriving market town attracting many tourists. Tenbury offers a wide variety of shopping and services from locally owned traders including a fish monger, butchers, delicatessen, hardware shop, builders merchant, cafes, restaurants, bars, supermarket, doctors surgery, dentists, library, post office, hairdressers, beauty spas and gift shops.All located on the High Street, there are also plenty of leisure and entertainment venues. We have a beautifully restored art deco style Theatre presenting plays, comedians, pantomime and films. Tennis Courts, Bowls Club and swimming pool with gym facilities. Sapey Golf club is located 18 miles away and there are independent garages for all your motor needs.M5 jct 5 23 miles, Droitwich is 23 miles, Kidderminster 18 miles, Worcester 22 miles, Hereford 22 miles and Ludlow 8 miles these all offer strong transport links to London, Birmingham and the surrounding areas. (approx measurements)
Front Porch - 3' 7'' x 11' 10'' (1.1m x 3.6m)
entrance door, door to hall and understairs cupboard
Inner Hall
fitted carpet, stairs to first floor, built in cupboard leading through to an understairs cupboard
Kitchen - 8' 10'' x 8' 10'' (2.7m x 2.7m)
matching range of fitted wall and base units having soft close doors with laminated work tops, sink, space and plumbing for a washing machine, space for a tall fridge/freezer
Living Room - 13' 1'' x 10' 6'' (4m x 3.2m)
fitted carpet, tv aerial, radiator and window to the rear elevation. Open plan to the dining area
Dining Area - 10' 6'' x 10' 2'' (3.2m x 3.1m)
fitted carpet, radiator, space for table and chairs, door to kitchen and door to the sun room
Sunroom - 5' 3'' x 18' 4'' (1.6m x 5.6m)
fitted carpet, door opens to the patio area and rear gardens
Landing
radiator and a cupboard built in over the stairs. Airing Cupboard with a Worcester mains gas central heating boiler and hot water tank
Bedroom One - 13' 1'' x 9' 8'' (4m inc wardrobes x 2.95m)
double bedroom with a fitted carpet, built in wardrobes and window to the rear elevation
Bedroom Two - 7' 10'' x 10' 10'' (2.4m x 3.3m)
double bedroom with a fitted carpet, radiator and window to the rear elevation
Bedroom Three - 4' 11'' x 8' 10'' (1.5m x 2.7m)
single bedroom with a fitted carpet, radiator and window to the side elevation
Bathroom - 5' 7'' x 5' 11'' (1.7m x 1.8m)
walk in white bath with an electric Gainsborough shower over, pedestal basin, radiator, extractor and window to the front elevation
WC - 2' 7'' x 4' 11'' (0.8m x 1.5m)
separate WC with a window to the front elevation
Utility Room - 4' 11'' x 5' 3'' (1.5m x 1.6m)
access from the rear gardens, power points and overhead light
Outside
pretty front gardens and a path leads to a side access gate opening to the rear gardens, mainly laid to lawn with a patio area and a garden shed. There is communal parking to the front of the property and further parking areas.
Council Tax Band: B
Tenure: Freehold
Council tax
First listed
Over a month agoEnergy Performance Certificate
Kyreside, Tenbury Wells
Placebuzz mortgage repayment calculator
Monthly repayment
The Est. Mortgage is for a 25 years repayment mortgage based on a 10% deposit and a 5.5% annual interest. It is only intended as a guide. Make sure you obtain accurate figures from your lender before committing to any mortgage. Your home may be repossessed if you do not keep up repayments on a mortgage.
Kyreside, Tenbury Wells - Streetview
DISCLAIMER: Property descriptions and related information displayed on this page are marketing materials provided by Mary Stone Properties - Tenbury Wells. Placebuzz does not warrant or accept any responsibility for the accuracy or completeness of the property descriptions or related information provided here and they do not constitute property particulars. Please contact Mary Stone Properties - Tenbury Wells for full details and further information.





