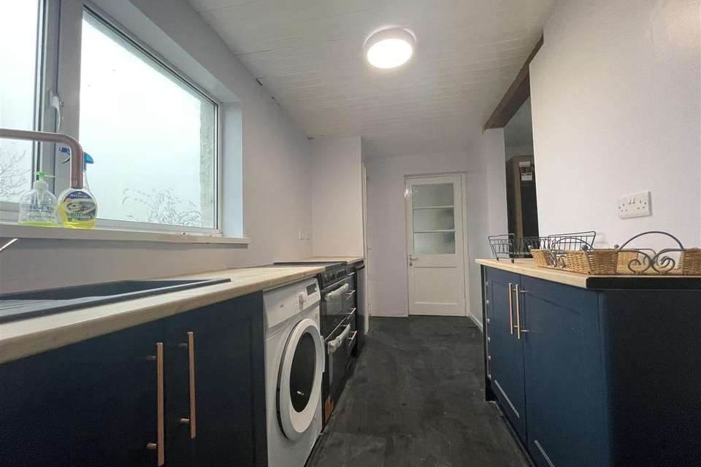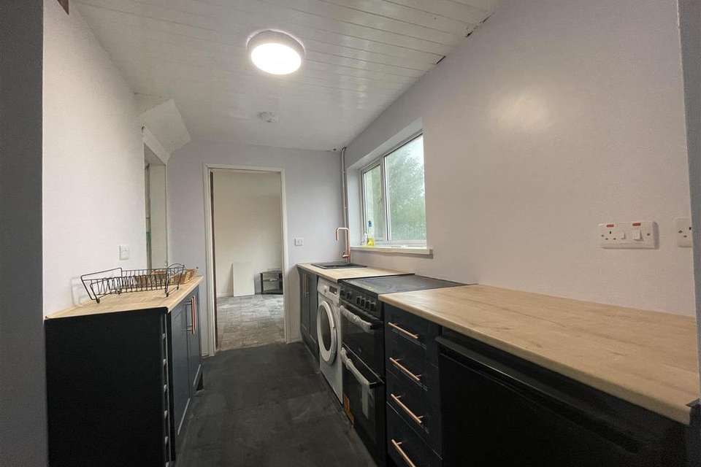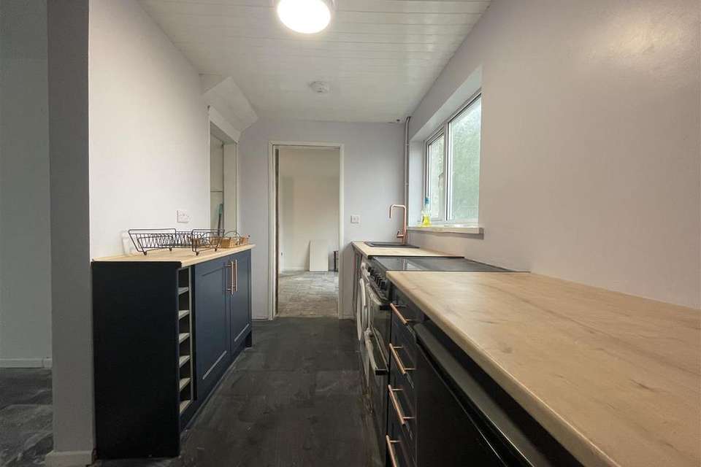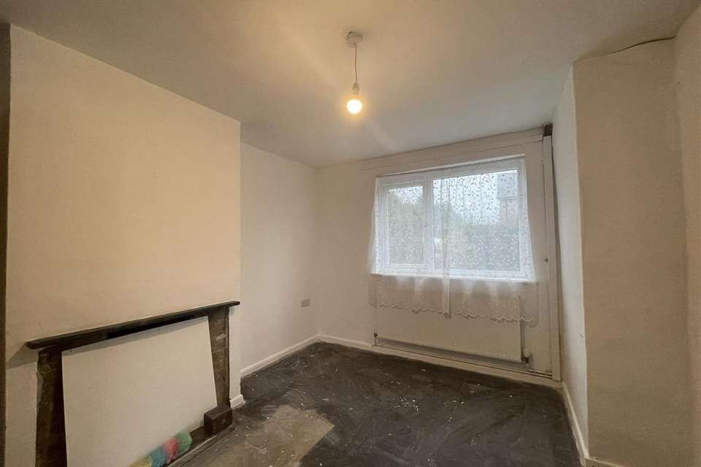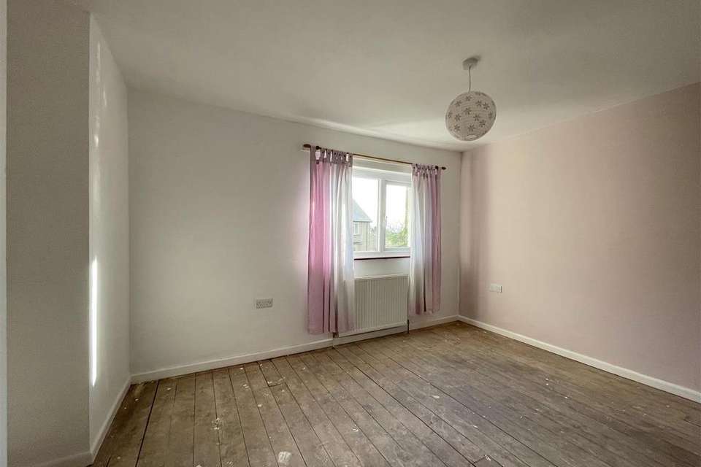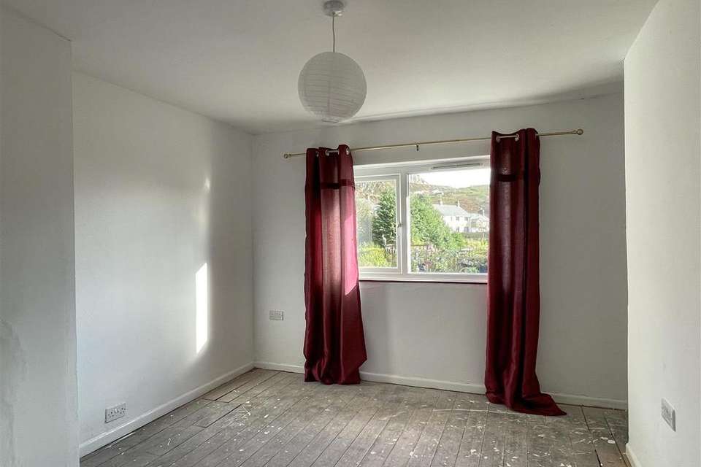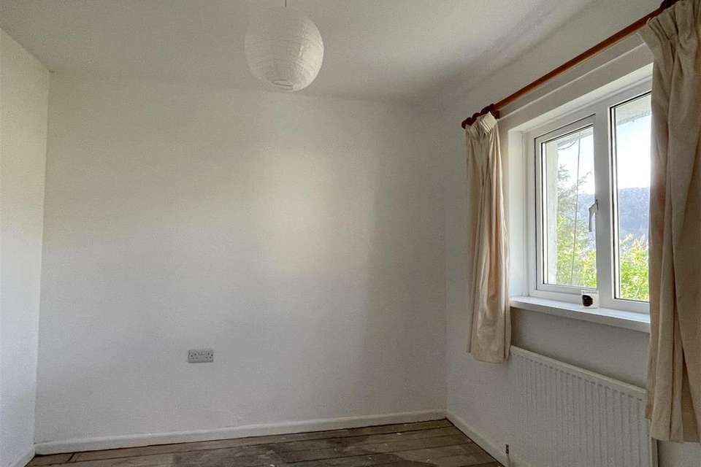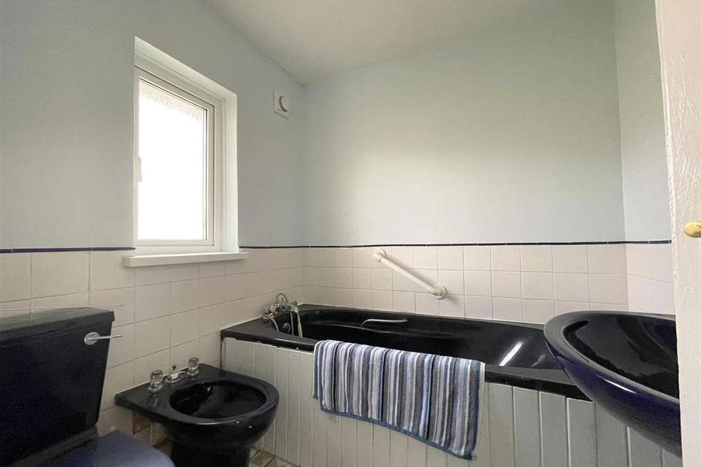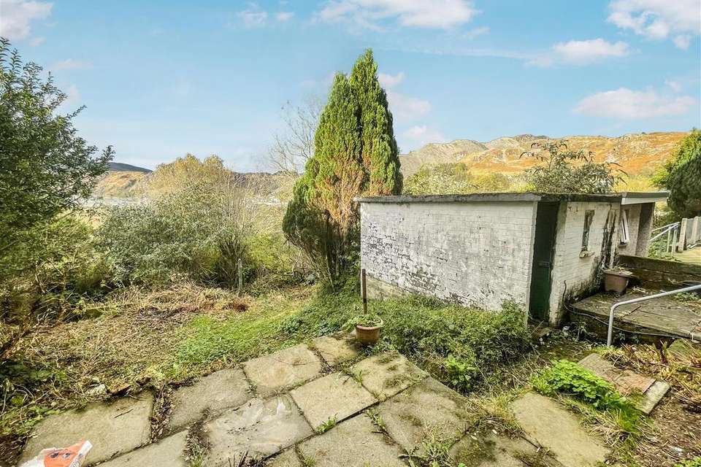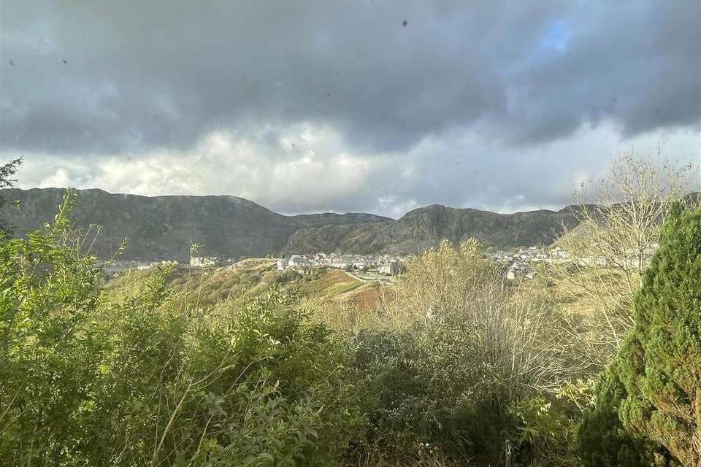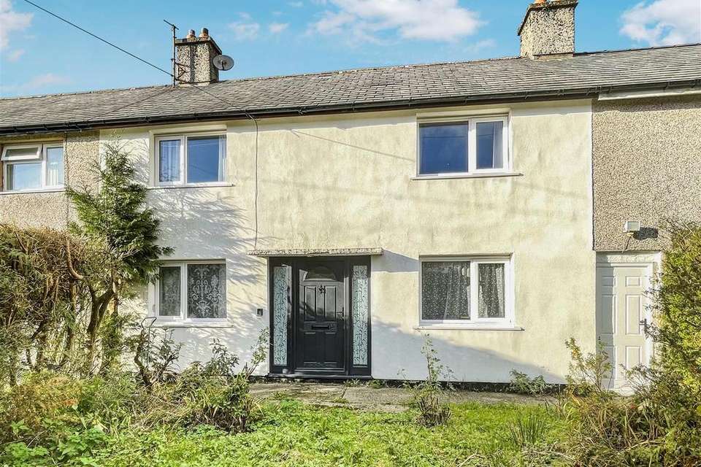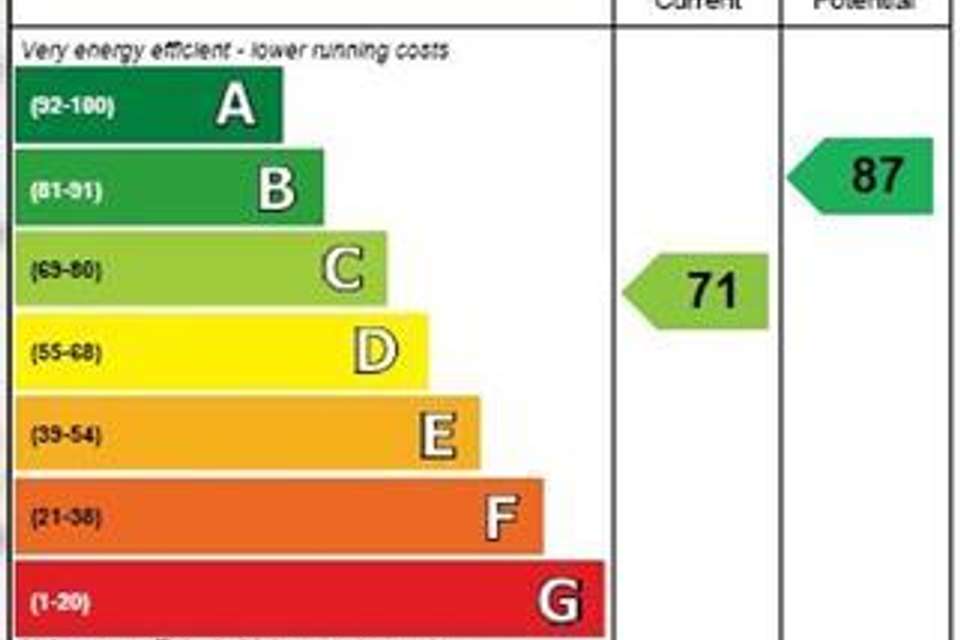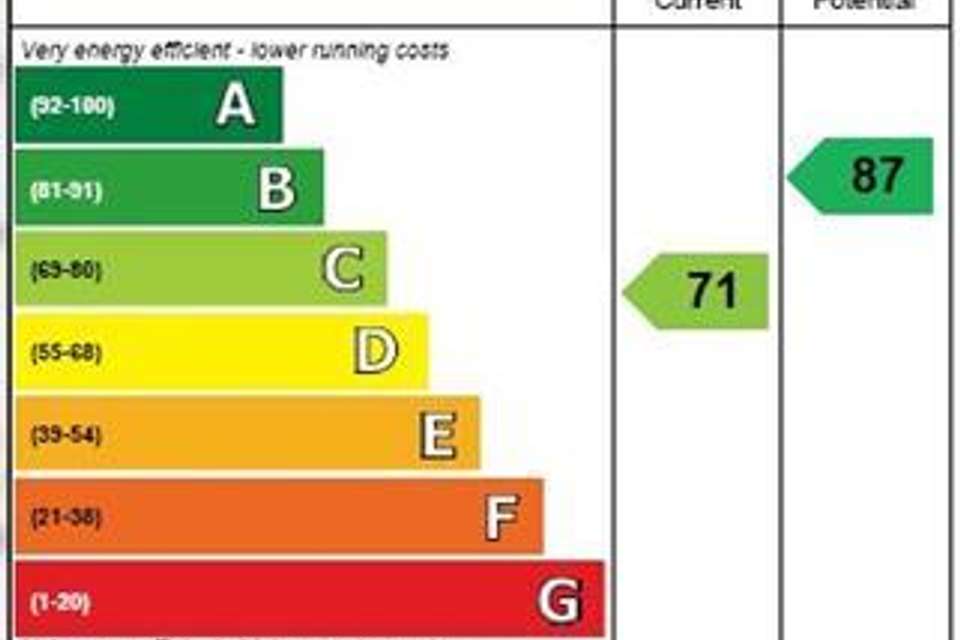3 bedroom terraced house for sale
Penygwndwn Estate, Blaenau Ffestiniogterraced house
bedrooms
Property photos
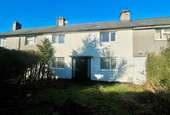
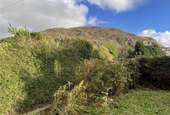
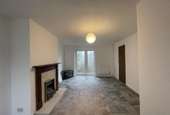
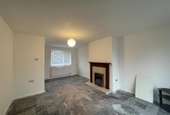
+13
Property description
A two storey, mid-terraced house situated on a predominantly Council owned estate and enjoying lovely views to the rear over the town and towards the mountains.
The property has recently been renovated to include re-wiring, newly fitted uPVC double glazed patio door, rear door and most windows, 2 composite doors to the front, fitted kitchen and light and power connected to the outbuilding. It also has the benefit of gas fired central heating.
The historic slate quarry town of Blaenau Ffestiniog has several tourist attractions, including the Ffestiniog Narrow Gauge Railway and the Llechwedd Slate Caverns. The town boasts mountain biking trails, including extreme mountain bike tracks and other adventure attractions such as the Zipwires, Bounce Below and Zip World Caverns.
Ref: Bf1238 -
Accommodation:- Comprises:- - (all measurements are approximate)
Ground Floor -
Entrance Hallway - with newly fitted Anthracite colour composite front door and glazed panels to each side, radiator, alcove with coat hooks, staircase to first floor
Living Room - 5.76m x 3.63m max ( 18'10" x 11'10" max ) - with timber surround fireplace and marble inset fitted with Living Flame coal effect gas fire set on marble hearth, 2 radiators, uPVC double glazed patio door opening into the garden
Kitchen - 4.02m x 1.93m (13'2" x 6'3" ) - with newly fitted Navy base units including sink unit with contemporary black sink and copper tap, drawer unit, double base unit and fitted wine rack, brand new freestanding electric cooker with 4 ring ceramic hob (included in the sale), wood effect work surfaces, fitted Pantry housing the electric meter, alcove store area, painted pine panelled ceiling, door out to enclosed side alleyway with newly fitted uPVC door to rear garden and Composite entrance door to the front
Dining Room - 3.67m x 3.02m max (12'0" x 9'10" max) - with fireplace recess, radiator
First Floor -
Landing - with stripped floorboards, fitted cupboard housing the wall mounted Worcester gas fired central heating boiler, fitted cupboard/wardrobe, ceiling access hatch to roof space
Front Bedroom 1 (Double) - 3.61m x 3.05m plus recess (11'10" x 10'0" plus rec - with radiator
Front Bedroom 2 (Double) - 3.68m x 3.01m plus recess (12'0" x 9'10" plus rece -
Rear Bedroom 3 (Double) - 2.62m x 2.58m plus recess ( 8'7" x 8'5" plus rece - with radiator, views over the town and towards the mountains
Bathroom - with coloured suite comprising painted pine panelled bath and shower attachment, pedestal wash hand basin, low level w.c and bidet, half tiled walls, extractor fan
Outside - Good sized garden to the front with concreted side path, composite entrance door into enclosed alleyway
Sizeable rear garden with paved patio area; brick built outbuilding with newly fitted uPVC double glazed window and light and power connected
Services - All mains services
Gas fired central heating
Note - The Property is affected by a Flying Freehold
The property has recently been renovated to include re-wiring, newly fitted uPVC double glazed patio door, rear door and most windows, 2 composite doors to the front, fitted kitchen and light and power connected to the outbuilding. It also has the benefit of gas fired central heating.
The historic slate quarry town of Blaenau Ffestiniog has several tourist attractions, including the Ffestiniog Narrow Gauge Railway and the Llechwedd Slate Caverns. The town boasts mountain biking trails, including extreme mountain bike tracks and other adventure attractions such as the Zipwires, Bounce Below and Zip World Caverns.
Ref: Bf1238 -
Accommodation:- Comprises:- - (all measurements are approximate)
Ground Floor -
Entrance Hallway - with newly fitted Anthracite colour composite front door and glazed panels to each side, radiator, alcove with coat hooks, staircase to first floor
Living Room - 5.76m x 3.63m max ( 18'10" x 11'10" max ) - with timber surround fireplace and marble inset fitted with Living Flame coal effect gas fire set on marble hearth, 2 radiators, uPVC double glazed patio door opening into the garden
Kitchen - 4.02m x 1.93m (13'2" x 6'3" ) - with newly fitted Navy base units including sink unit with contemporary black sink and copper tap, drawer unit, double base unit and fitted wine rack, brand new freestanding electric cooker with 4 ring ceramic hob (included in the sale), wood effect work surfaces, fitted Pantry housing the electric meter, alcove store area, painted pine panelled ceiling, door out to enclosed side alleyway with newly fitted uPVC door to rear garden and Composite entrance door to the front
Dining Room - 3.67m x 3.02m max (12'0" x 9'10" max) - with fireplace recess, radiator
First Floor -
Landing - with stripped floorboards, fitted cupboard housing the wall mounted Worcester gas fired central heating boiler, fitted cupboard/wardrobe, ceiling access hatch to roof space
Front Bedroom 1 (Double) - 3.61m x 3.05m plus recess (11'10" x 10'0" plus rec - with radiator
Front Bedroom 2 (Double) - 3.68m x 3.01m plus recess (12'0" x 9'10" plus rece -
Rear Bedroom 3 (Double) - 2.62m x 2.58m plus recess ( 8'7" x 8'5" plus rece - with radiator, views over the town and towards the mountains
Bathroom - with coloured suite comprising painted pine panelled bath and shower attachment, pedestal wash hand basin, low level w.c and bidet, half tiled walls, extractor fan
Outside - Good sized garden to the front with concreted side path, composite entrance door into enclosed alleyway
Sizeable rear garden with paved patio area; brick built outbuilding with newly fitted uPVC double glazed window and light and power connected
Services - All mains services
Gas fired central heating
Note - The Property is affected by a Flying Freehold
Council tax
First listed
Over a month agoEnergy Performance Certificate
Penygwndwn Estate, Blaenau Ffestiniog
Placebuzz mortgage repayment calculator
Monthly repayment
The Est. Mortgage is for a 25 years repayment mortgage based on a 10% deposit and a 5.5% annual interest. It is only intended as a guide. Make sure you obtain accurate figures from your lender before committing to any mortgage. Your home may be repossessed if you do not keep up repayments on a mortgage.
Penygwndwn Estate, Blaenau Ffestiniog - Streetview
DISCLAIMER: Property descriptions and related information displayed on this page are marketing materials provided by Tom Parry & Co - Blaenau Ffestiniog. Placebuzz does not warrant or accept any responsibility for the accuracy or completeness of the property descriptions or related information provided here and they do not constitute property particulars. Please contact Tom Parry & Co - Blaenau Ffestiniog for full details and further information.





