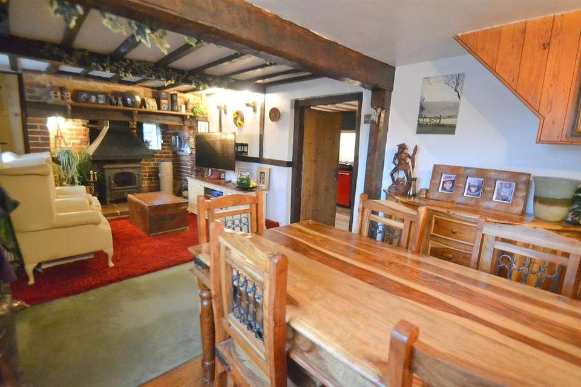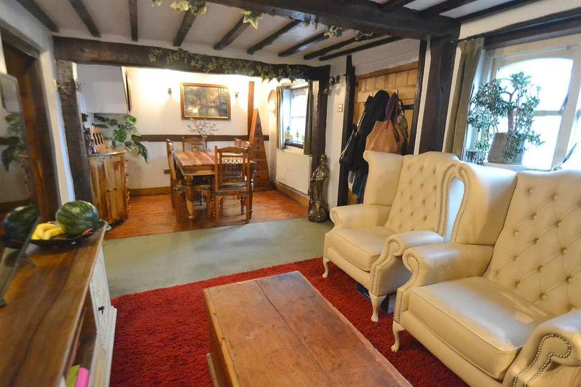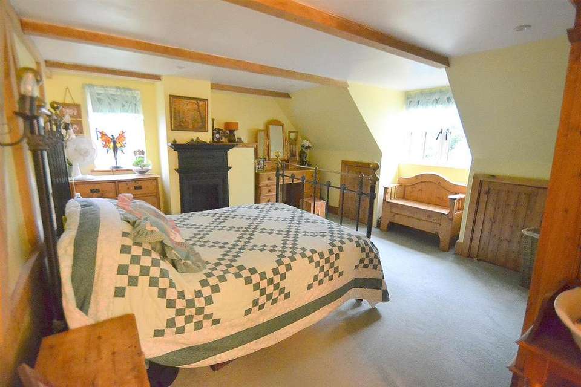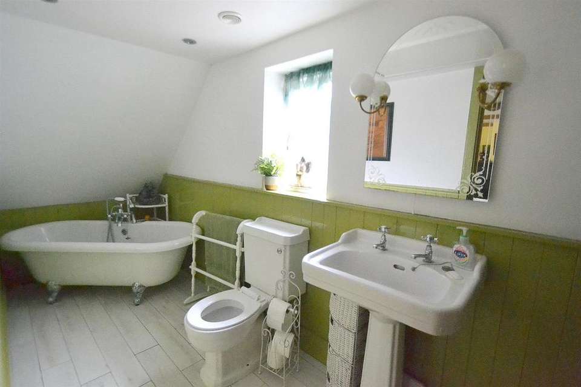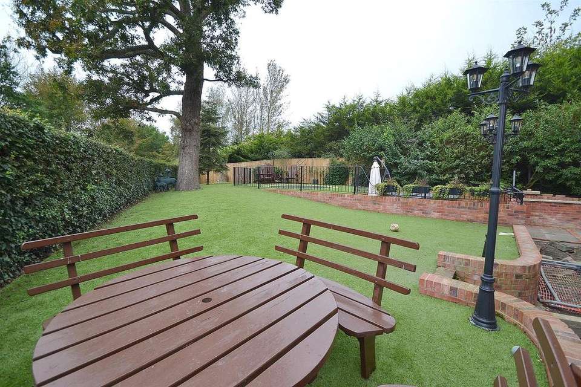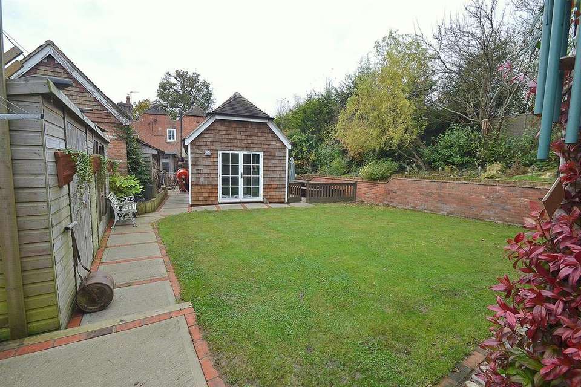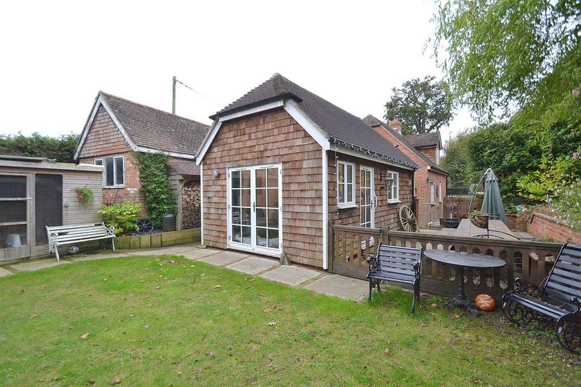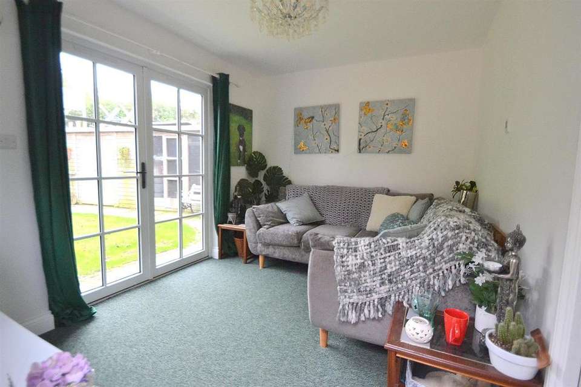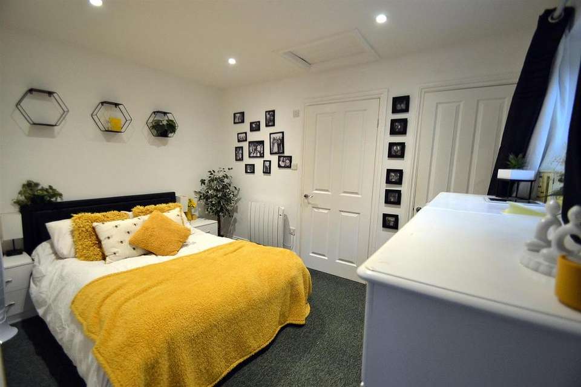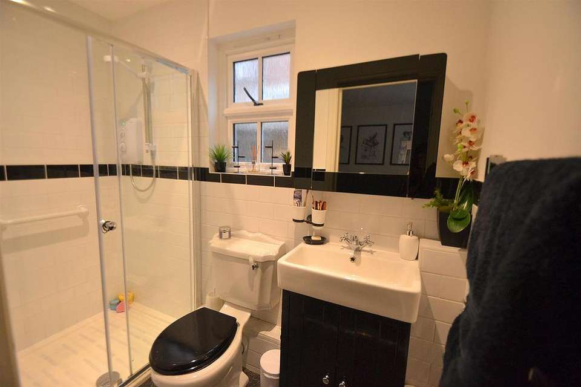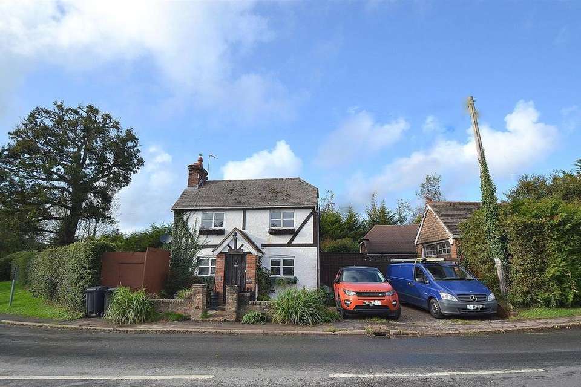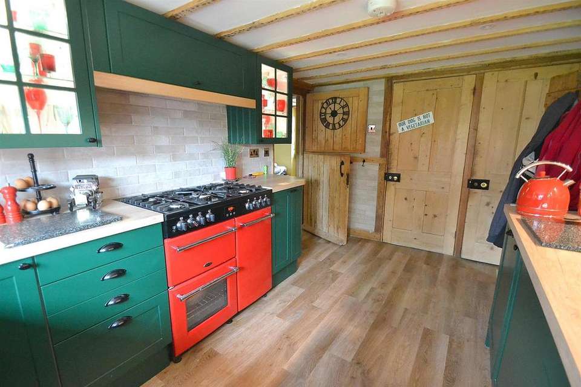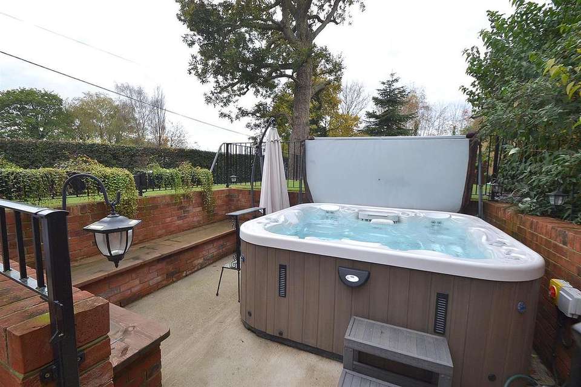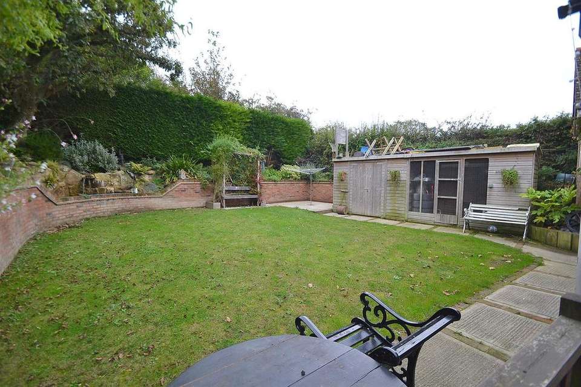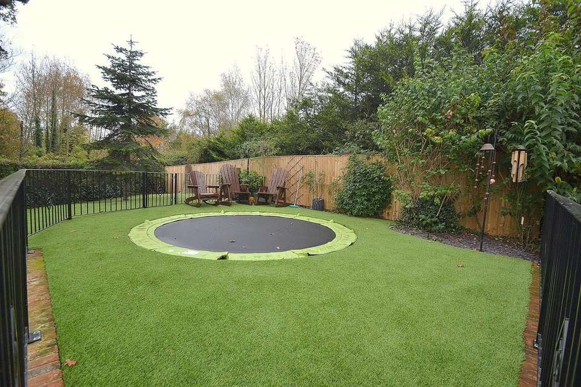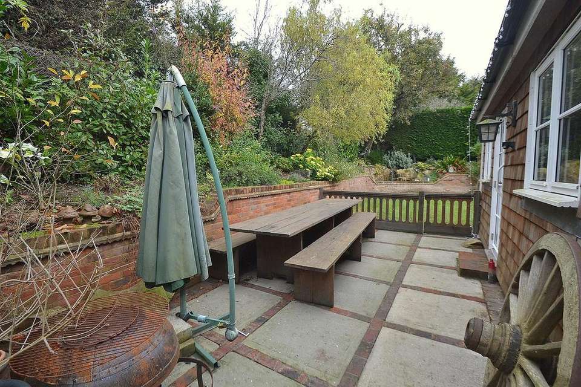4 bedroom detached house for sale
Featherbed Lane, Carters Corner, Hailshamdetached house
bedrooms
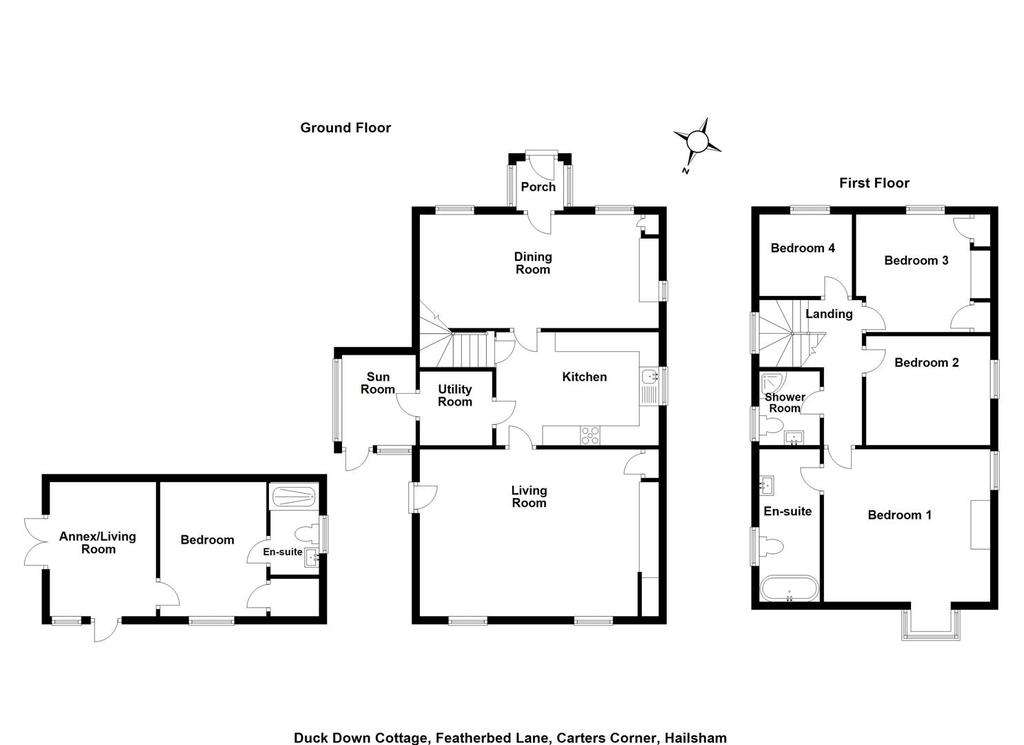
Property photos

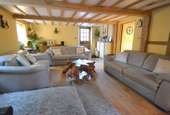
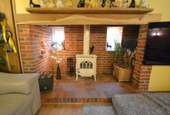
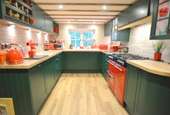
+16
Property description
DETACHED FOUR BEDROOM HOUSE, SELF CONTAINED DETACHED ANNEX/OFFICE AND WORKSHOP - Looks are deceiving with this lovely home which has been substantially extended by the current owners we are pleased to present this charming four bedroom detached character cottage with period timber features. This rural home is located between Hellingly and Magham Down with views across the countryside from the first floor. Features include period inglenook fireplace in dining room and further inglenook fireplace in the sitting room, modern fitted kitchen, ensuite-bathroom to the master bedroom, wet room wc. The private garden has been landscaped to create interesting areas including hot t and seating area and outdoor entertaining, astro turfed lawn and further sunken garden with water feature, detached workshop and off road parking. The detached annex provides sitting room with doors to the garden, bedroom and shower room/wc. - Viewing is highly recommended EPC - D
Accommodation Comprises: -
Front door opening to:
Entrance Porch - Ceiling timbers, brick floor, windows to two sides, panel door opening to:
Dining Room - 5.33m plus inglenook x 2.90m - Inglenook fireplace with tiled hearth, small window and wooden bressumer, wood burning stove, cupboards to side, four wall lights, ceiling and wall timbers, two radiators, timber floor to dining area, latch door to kitchen.
Kitchen - 4.17m x 2.62m - Modern fitted kitchen comprising wall and base units incorporating cupboards, drawers and display cabinets. space for range cooker, built in under counter fridge, kick plinth heater, under unit lighting, double glazed window over looking the garden, ceiling timbers, radiator. Wooden latch door and stairs lead up to the first floor landing. Door to
Utility Room - 1.88m x 1.83m - Plumbing for washing machine, Worcester combination gas central heating boiler, space for appliances, downlighting. Door to
Sun Room - 2.59m x 1.85m (8'6 x 6'1) - Glazed windows surround, glazed French doors to the rear garden.
Sitting Room - 6.15m x 4.09m (20'2 x 13'5) - Triple aspect room having double glazed windows to side and a pair to the inglenook, stable door to the rear garden. Wood effect laminate floor, exposed timbers, period style cast radiators, inset ceiling spot lights inglenook fireplace having wood burning stove and cupboard to side.
First Floor Landing - Radiator and sash window.
Bedroom One - 3.86m x 4.88m (12'8" x 16'0") - Double aspect room with double glazed windows to rear and side. Exposed ceiling and wall timbers, cast iron period fireplace, two wall light points, radiator, eaves storage, inset ceiling spot lights, latch door to
Ensuite-Bathroom/Wc - 2.77m x 1.24m (9'1 x 4'1) - Double glazed window to side, roll top bath with ball and claw feet, low level flush wc, pedestal wash hand basin, half wood panel walls, radiator, hatch to loft access, inset ceiling spot lights, extractor fan.
Bedroom Two - 3.43m x 2.62m (11'3 x 8'7) - Glazed window with views to the garden, radiator, exposed, original brick wall
Bedroom Three - 3.23m x 3.35m (10'7" x 11') - Glazed window to front with views to the countryside, built in cupboard, exposed timbers, further cupboard with stairs leading up to attic, radiator
Bedroom Four - 2.41m x 2.16m (7'11 x 7'1) - Glazed window to the front with views to the countryside, radiator
Wet Room/Wc - 2.01m x 1.63m (6'7 x 5'4) - Double glazed window to side, fully tiled floor and walls, low level flush wc, pedestal wash hand basin, rain shower, extractor fan, radiator.
Annex/Office - 3.15m x 2.06m - A detached brick and tile building with sitting room, bedroom and en-suite shower/wc
Sitting Room - 3.53m x 2.64m (11'7 x 8'8) - Double glazed door to patio, French doors to the sunken garden, television aerial socket, electric radiator. Door to
Bedroom - 3.53m x 2.74m (11'7 x 9') - Double glazed window overlooking the patio, electric radiator, inset ceiling spot lights, hatch to loft space, built in cupboard. Door to
Shower Room/Wc - 2.44m x 0.91m (8' x 3') - Enclosed, tiled shower cubicle with Mira shower over, low level flush wc, vanity wash hand basin with cupboards under, double glazed window to side, inset ceiling spot lights, extractor fan, chrome heated towel radiator
Driveway - Driveway parking with gates leading to the rear garden
Detached Brick Built Store - 5.69m x 3.12m - Brick built with pitch tiled roof, personal door, power and lighting, double doors to front.
Garden - Gated access to the front. Landscaped garden with curved decorative brick wall and steps leading to raised garden with atro turf, fenced and gated trampoline area, pathway lead round to the rear of the property with hot tub area and built in seats surround, pathway leads to gates to the front of the property. Further gate leads to another patio area and door to annex. Gate leads to the landscaped sunken garden being laid to lawn having curved wall and raised pond and waterfall, pathway leads to the garage and to the front.
Directions - From our office in Hailsham High Street turn left into George Street and continue around the one way system right into North Street. Proceed past Tescos and left through the traffic lights. At the second set of lights turn right into Battle Road. At the end of this road turn right onto the A271 Amberstone road and follow this road. Take the second left into New Road and the property will be located on the junction with Featherbed Lane.
To View - Please contact TAYLOR ENGLEY[use Contact Agent Button] for an appointment.
Our opening hours are Monday to Friday 8:45am - 5:45pm and Saturday 9am - 5:30pm.
Measurement Note - NB. For clarification, we wish to inform prospective purchasers that we have prepared these sales particulars & floor plans as a general guide. We have not carried out a detailed survey nor tested the services, appliances & specific fittings. All measurements are approximate and into bays, alcoves and occasional window spaces where appropriate. Room sizes cannot be relied upon for carpets and furnishings.
Accommodation Comprises: -
Front door opening to:
Entrance Porch - Ceiling timbers, brick floor, windows to two sides, panel door opening to:
Dining Room - 5.33m plus inglenook x 2.90m - Inglenook fireplace with tiled hearth, small window and wooden bressumer, wood burning stove, cupboards to side, four wall lights, ceiling and wall timbers, two radiators, timber floor to dining area, latch door to kitchen.
Kitchen - 4.17m x 2.62m - Modern fitted kitchen comprising wall and base units incorporating cupboards, drawers and display cabinets. space for range cooker, built in under counter fridge, kick plinth heater, under unit lighting, double glazed window over looking the garden, ceiling timbers, radiator. Wooden latch door and stairs lead up to the first floor landing. Door to
Utility Room - 1.88m x 1.83m - Plumbing for washing machine, Worcester combination gas central heating boiler, space for appliances, downlighting. Door to
Sun Room - 2.59m x 1.85m (8'6 x 6'1) - Glazed windows surround, glazed French doors to the rear garden.
Sitting Room - 6.15m x 4.09m (20'2 x 13'5) - Triple aspect room having double glazed windows to side and a pair to the inglenook, stable door to the rear garden. Wood effect laminate floor, exposed timbers, period style cast radiators, inset ceiling spot lights inglenook fireplace having wood burning stove and cupboard to side.
First Floor Landing - Radiator and sash window.
Bedroom One - 3.86m x 4.88m (12'8" x 16'0") - Double aspect room with double glazed windows to rear and side. Exposed ceiling and wall timbers, cast iron period fireplace, two wall light points, radiator, eaves storage, inset ceiling spot lights, latch door to
Ensuite-Bathroom/Wc - 2.77m x 1.24m (9'1 x 4'1) - Double glazed window to side, roll top bath with ball and claw feet, low level flush wc, pedestal wash hand basin, half wood panel walls, radiator, hatch to loft access, inset ceiling spot lights, extractor fan.
Bedroom Two - 3.43m x 2.62m (11'3 x 8'7) - Glazed window with views to the garden, radiator, exposed, original brick wall
Bedroom Three - 3.23m x 3.35m (10'7" x 11') - Glazed window to front with views to the countryside, built in cupboard, exposed timbers, further cupboard with stairs leading up to attic, radiator
Bedroom Four - 2.41m x 2.16m (7'11 x 7'1) - Glazed window to the front with views to the countryside, radiator
Wet Room/Wc - 2.01m x 1.63m (6'7 x 5'4) - Double glazed window to side, fully tiled floor and walls, low level flush wc, pedestal wash hand basin, rain shower, extractor fan, radiator.
Annex/Office - 3.15m x 2.06m - A detached brick and tile building with sitting room, bedroom and en-suite shower/wc
Sitting Room - 3.53m x 2.64m (11'7 x 8'8) - Double glazed door to patio, French doors to the sunken garden, television aerial socket, electric radiator. Door to
Bedroom - 3.53m x 2.74m (11'7 x 9') - Double glazed window overlooking the patio, electric radiator, inset ceiling spot lights, hatch to loft space, built in cupboard. Door to
Shower Room/Wc - 2.44m x 0.91m (8' x 3') - Enclosed, tiled shower cubicle with Mira shower over, low level flush wc, vanity wash hand basin with cupboards under, double glazed window to side, inset ceiling spot lights, extractor fan, chrome heated towel radiator
Driveway - Driveway parking with gates leading to the rear garden
Detached Brick Built Store - 5.69m x 3.12m - Brick built with pitch tiled roof, personal door, power and lighting, double doors to front.
Garden - Gated access to the front. Landscaped garden with curved decorative brick wall and steps leading to raised garden with atro turf, fenced and gated trampoline area, pathway lead round to the rear of the property with hot tub area and built in seats surround, pathway leads to gates to the front of the property. Further gate leads to another patio area and door to annex. Gate leads to the landscaped sunken garden being laid to lawn having curved wall and raised pond and waterfall, pathway leads to the garage and to the front.
Directions - From our office in Hailsham High Street turn left into George Street and continue around the one way system right into North Street. Proceed past Tescos and left through the traffic lights. At the second set of lights turn right into Battle Road. At the end of this road turn right onto the A271 Amberstone road and follow this road. Take the second left into New Road and the property will be located on the junction with Featherbed Lane.
To View - Please contact TAYLOR ENGLEY[use Contact Agent Button] for an appointment.
Our opening hours are Monday to Friday 8:45am - 5:45pm and Saturday 9am - 5:30pm.
Measurement Note - NB. For clarification, we wish to inform prospective purchasers that we have prepared these sales particulars & floor plans as a general guide. We have not carried out a detailed survey nor tested the services, appliances & specific fittings. All measurements are approximate and into bays, alcoves and occasional window spaces where appropriate. Room sizes cannot be relied upon for carpets and furnishings.
Council tax
First listed
Over a month agoEnergy Performance Certificate
Featherbed Lane, Carters Corner, Hailsham
Placebuzz mortgage repayment calculator
Monthly repayment
The Est. Mortgage is for a 25 years repayment mortgage based on a 10% deposit and a 5.5% annual interest. It is only intended as a guide. Make sure you obtain accurate figures from your lender before committing to any mortgage. Your home may be repossessed if you do not keep up repayments on a mortgage.
Featherbed Lane, Carters Corner, Hailsham - Streetview
DISCLAIMER: Property descriptions and related information displayed on this page are marketing materials provided by Taylor Engley - Hailsham. Placebuzz does not warrant or accept any responsibility for the accuracy or completeness of the property descriptions or related information provided here and they do not constitute property particulars. Please contact Taylor Engley - Hailsham for full details and further information.





