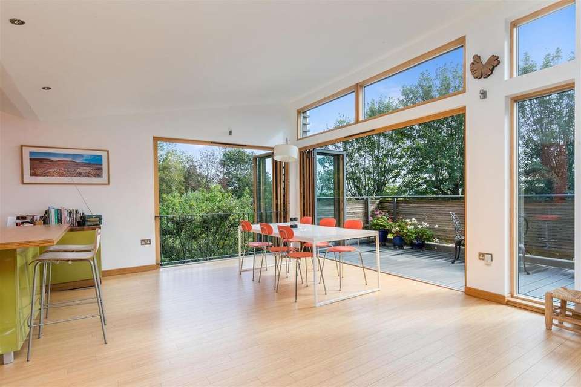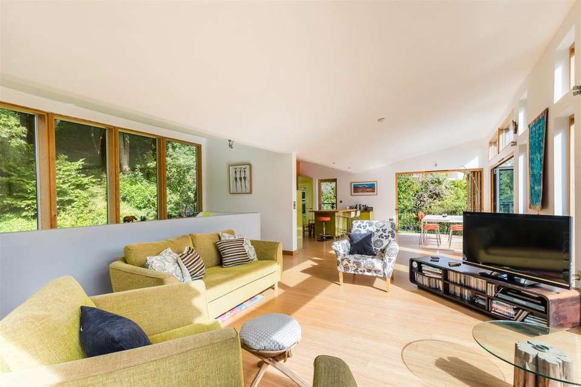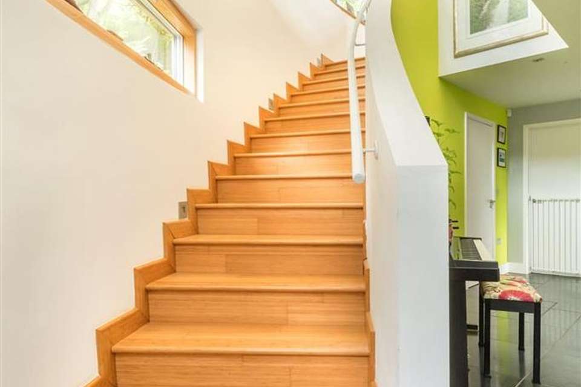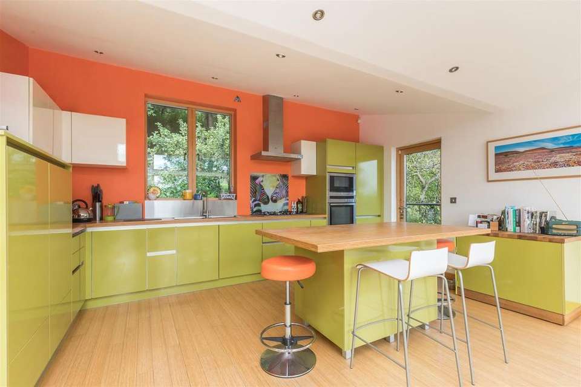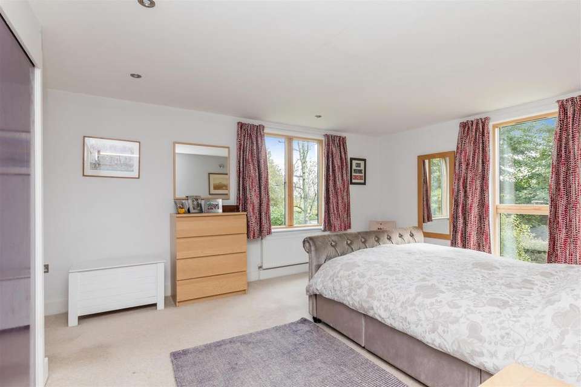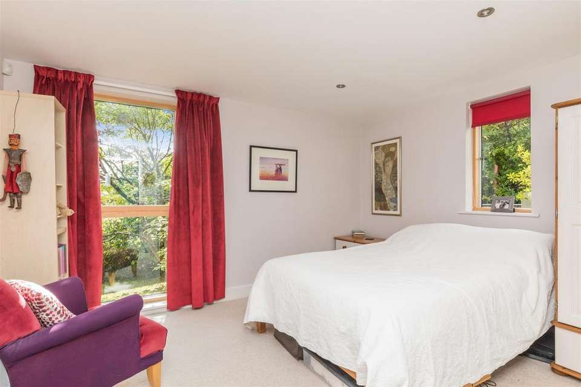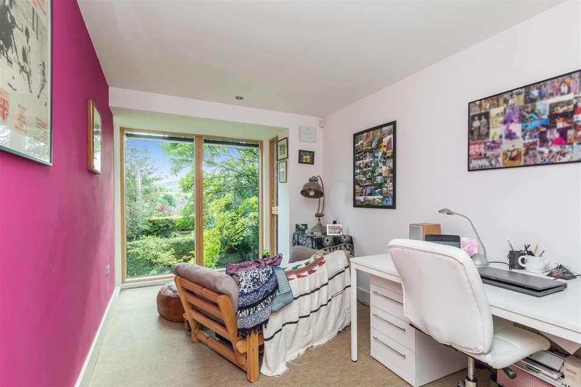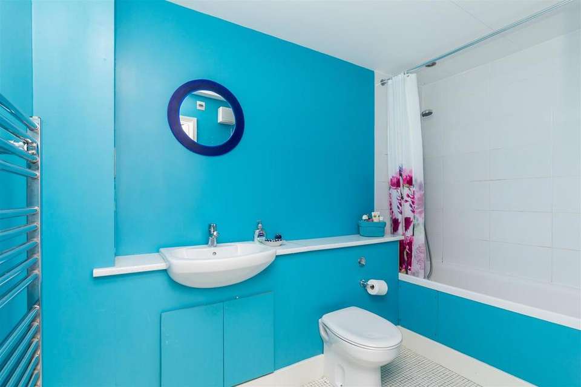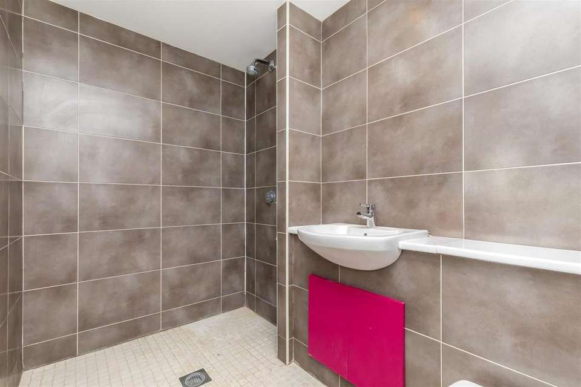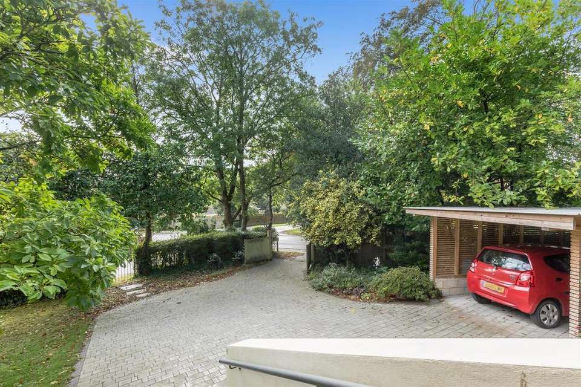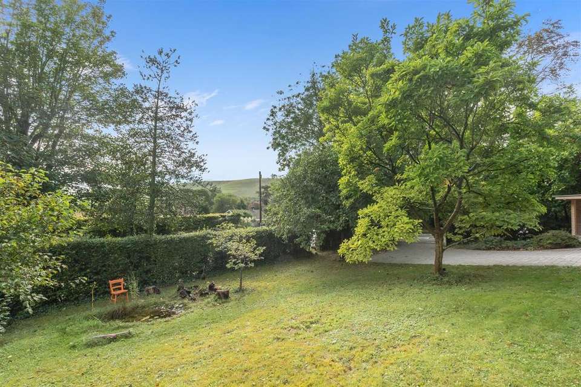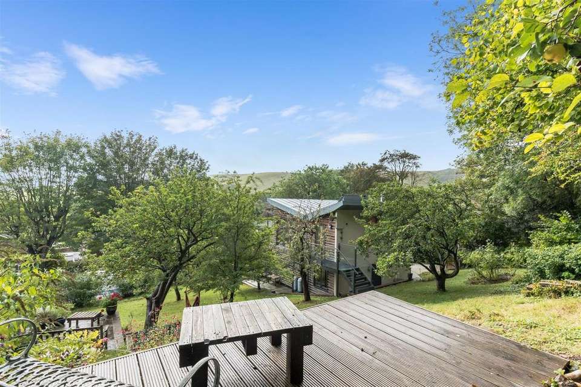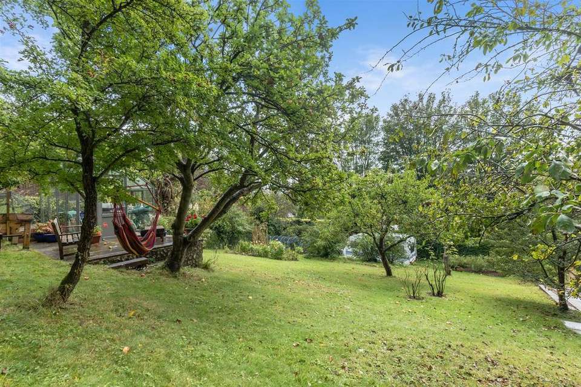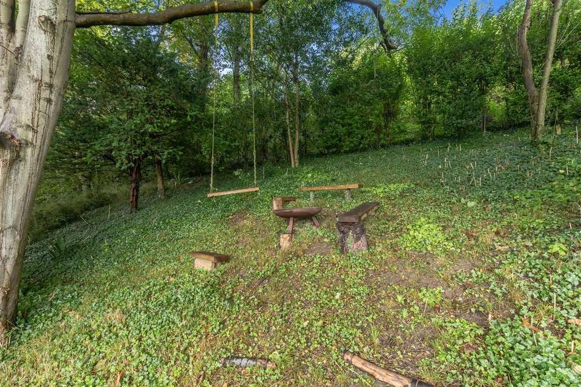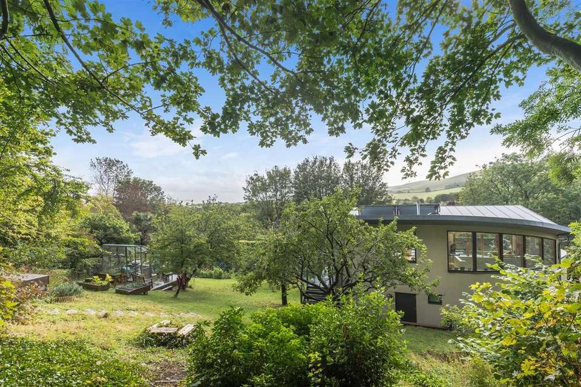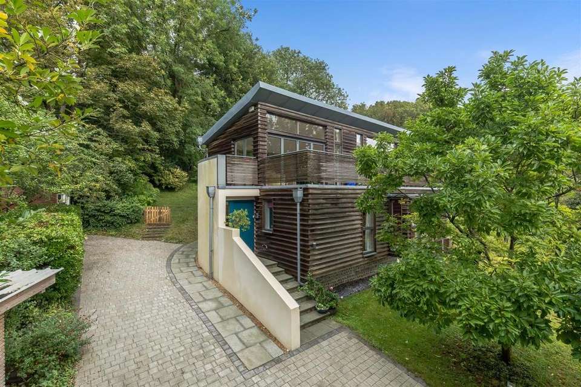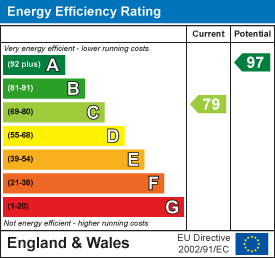3 bedroom house for sale
Ashcombe Lane, Kingston, Leweshouse
bedrooms
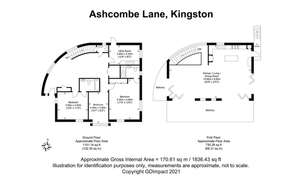
Property photos

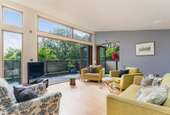
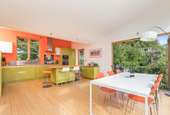
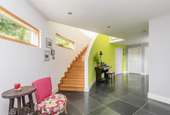
+16
Property description
Impressive contemporary architect designed, individual property constructed approximately 12 years ago. The property occupies a corner plot with a wraparound garden and has the unique benefit of being sold with the adjoining plot of land. The living space is situated on the elevated first floor with a breathtaking open space with floor to ceiling bi-folding windows opening on to a composite decked terrace with stunning panoramic views across Kingston towards The Downs. The ground floor offers 3 bedrooms with 2 en-suites, a separate w/c, utility room and a selection of fitted storage. The outside of the property offers parking for numerous cars, timber car port, workshop area and outside storage. The gardens wrap around the property and to the side of the house is a separate plot with its own access.
Front Entrance - Block paved driveway offering parking for numerous vehicles and steps leading up to the front door.
Entrance Hall - Front door opening into impressive hallway with feature curved wall and windows overlooking the rear of the property with gallery looking up towards the living space. Tiled flooring, cupboard with a range of hanging and shelving, further cupboard with double doors housing water tank and heating controls. Bamboo open curved staircase rising to the first floor and doors to all ground floor rooms.
Bedroom One - A dual aspect room with floor to ceiling windows to the front and side aspect with stunning views across the village and to the South Downs, large built in storage cupboards with a range of hanging and shelving space, door through to en-suite.
En-Suite Shower Room - Fully tiled wet room with large shower area, wash hand basin with storage below, concealed WC, frosted window to the side of the property and extractor fan.
Bedroom Two - A dual aspect room with floor to ceiling windows to the front and side aspect with stunning views towards the South Downs. Door through to en-suite.
En-Suite Bathroom - Matching suite comprising of a bath with mixer tap and shower attachment, wash hand basin with storage below, concealed WC, heated towel rail and an extractor fan.
Bedroom Three/ Study - Floor to ceiling bay window to front of the property with views towards the South Downs.
Utility Room - Base cupboards with a roll top worksurface incorporating sink unit with drainer and mixer tap and shelving above, space and plumbing for washing machine under. Window to the side of the property and a further exterior door to the garden.
Downstairs Cloakroom - Frosted window to the rear, concealed WC, wash hand basin with storage under. Door to understairs storage cupboard housing meters with lighting.
First Floor Landing - Large picture windows overlooking the rear of the property, staircase opening into the stunning open plan living/dining/kitchen space.
Open Living/Dining/Kitchen Space - Floor to ceiling windows with several sets of bi-folding doors opening onto impressive front terrace. Bamboo flooring throughout. A contemporary kitchen with a range of base and eye level cupboards and drawers with a Bamboo worksurface extending to incorporate Neff integrated appliances including oven and microwave, a five-ring burner gas hob with extractor hood above, dishwasher and fridge freezer. Central island providing seating and storage, large window overlooking the rear of the property and a side door leading onto the side balcony with steps leading down to the garden.
Terrace - Composite decked terrace area with wooden balustrade surround offering panoramic views across Kingston towards The South Downs, a perfect space for entertaining.
Outside - To the front of the property is a timber built car port and parking for numerous vehicles, front lawned area with mature fruit trees including a Magnolia Tree, shrubs and hedging providing the boundary. To the side of the property is a shed/ workshop, outdoor tap, steps rising to the rear of the garden with a lawned area with various different areas including mature trees shrubs, bushes and planted areas. Large exterior storage area underneath the property approached from the front. Continuing to the back of the garden there is a decked seating area, further terraced area with a Greenhouse and an area of established woodland.
Please Note - Juggs Corner was constructed with many Eco-credentials including 100% zinc roof which is re-cyclable, solar supported hot water, underfloor heating upstairs, recycled insulation in the upper part of the house and Marmoleum flooring in the utility room.
Kingston is a picturesque village located approximately two miles from Lewes. The Village has a good range of leisure activities, along with a 15th century church, pre-school and junior school. The village pub, The Juggs provides a good focal point for the village. With easy access to The South Downs Way there are many charming country walks via footpaths and bridleways to neighbouring villages and to Lewes. There is a cycle path into Lewes and regular nearby bus services to Lewes and Brighton. The historic town of Lewes is a unique shopping and leisure destination, offering a wide range of local shops, independent boutiques, cafes, restaurants and gastro pubs.
Visit the farmers market on the first Saturday of every month or weekly Friday food market to pick up some delicious local fare. Pop into Bills for a cuppa or something more substantial from the mouth-watering menu. Enjoy a pint of Harveys, the signature beer from Sussexs oldest independent brewery whilst taking in some music in one of the many friendly pubs in the area. The award-winning Depot 3 screen cinema and caf restaurant, close to the station is a major asset to the town.
Schooling in the area is exceptional and there are a range of well-regarded private schools nearby, to include Lewes Old Grammar School, Brighton College and Roedean. Located in Lewes, Lewes Priory and South Downs College are easily accessible. The University of Sussex is only 3 miles to the south west at Falmer. Direct trains to London and along the South Coast. By road Lewes can be reached easily via the A27 which links routes to
the M23 and other major A roads in the South East.
Train Times
Lewes to Brighton 16 minutes
Lewes to London Victoria 65 minutes
Lewes to Gatwick 31 minutes
Lewes to Haywards Heath 16 minutes
Lewes to Seaford 17 minutes
Lewes to Eastbourne 20 minutes
Front Entrance - Block paved driveway offering parking for numerous vehicles and steps leading up to the front door.
Entrance Hall - Front door opening into impressive hallway with feature curved wall and windows overlooking the rear of the property with gallery looking up towards the living space. Tiled flooring, cupboard with a range of hanging and shelving, further cupboard with double doors housing water tank and heating controls. Bamboo open curved staircase rising to the first floor and doors to all ground floor rooms.
Bedroom One - A dual aspect room with floor to ceiling windows to the front and side aspect with stunning views across the village and to the South Downs, large built in storage cupboards with a range of hanging and shelving space, door through to en-suite.
En-Suite Shower Room - Fully tiled wet room with large shower area, wash hand basin with storage below, concealed WC, frosted window to the side of the property and extractor fan.
Bedroom Two - A dual aspect room with floor to ceiling windows to the front and side aspect with stunning views towards the South Downs. Door through to en-suite.
En-Suite Bathroom - Matching suite comprising of a bath with mixer tap and shower attachment, wash hand basin with storage below, concealed WC, heated towel rail and an extractor fan.
Bedroom Three/ Study - Floor to ceiling bay window to front of the property with views towards the South Downs.
Utility Room - Base cupboards with a roll top worksurface incorporating sink unit with drainer and mixer tap and shelving above, space and plumbing for washing machine under. Window to the side of the property and a further exterior door to the garden.
Downstairs Cloakroom - Frosted window to the rear, concealed WC, wash hand basin with storage under. Door to understairs storage cupboard housing meters with lighting.
First Floor Landing - Large picture windows overlooking the rear of the property, staircase opening into the stunning open plan living/dining/kitchen space.
Open Living/Dining/Kitchen Space - Floor to ceiling windows with several sets of bi-folding doors opening onto impressive front terrace. Bamboo flooring throughout. A contemporary kitchen with a range of base and eye level cupboards and drawers with a Bamboo worksurface extending to incorporate Neff integrated appliances including oven and microwave, a five-ring burner gas hob with extractor hood above, dishwasher and fridge freezer. Central island providing seating and storage, large window overlooking the rear of the property and a side door leading onto the side balcony with steps leading down to the garden.
Terrace - Composite decked terrace area with wooden balustrade surround offering panoramic views across Kingston towards The South Downs, a perfect space for entertaining.
Outside - To the front of the property is a timber built car port and parking for numerous vehicles, front lawned area with mature fruit trees including a Magnolia Tree, shrubs and hedging providing the boundary. To the side of the property is a shed/ workshop, outdoor tap, steps rising to the rear of the garden with a lawned area with various different areas including mature trees shrubs, bushes and planted areas. Large exterior storage area underneath the property approached from the front. Continuing to the back of the garden there is a decked seating area, further terraced area with a Greenhouse and an area of established woodland.
Please Note - Juggs Corner was constructed with many Eco-credentials including 100% zinc roof which is re-cyclable, solar supported hot water, underfloor heating upstairs, recycled insulation in the upper part of the house and Marmoleum flooring in the utility room.
Kingston is a picturesque village located approximately two miles from Lewes. The Village has a good range of leisure activities, along with a 15th century church, pre-school and junior school. The village pub, The Juggs provides a good focal point for the village. With easy access to The South Downs Way there are many charming country walks via footpaths and bridleways to neighbouring villages and to Lewes. There is a cycle path into Lewes and regular nearby bus services to Lewes and Brighton. The historic town of Lewes is a unique shopping and leisure destination, offering a wide range of local shops, independent boutiques, cafes, restaurants and gastro pubs.
Visit the farmers market on the first Saturday of every month or weekly Friday food market to pick up some delicious local fare. Pop into Bills for a cuppa or something more substantial from the mouth-watering menu. Enjoy a pint of Harveys, the signature beer from Sussexs oldest independent brewery whilst taking in some music in one of the many friendly pubs in the area. The award-winning Depot 3 screen cinema and caf restaurant, close to the station is a major asset to the town.
Schooling in the area is exceptional and there are a range of well-regarded private schools nearby, to include Lewes Old Grammar School, Brighton College and Roedean. Located in Lewes, Lewes Priory and South Downs College are easily accessible. The University of Sussex is only 3 miles to the south west at Falmer. Direct trains to London and along the South Coast. By road Lewes can be reached easily via the A27 which links routes to
the M23 and other major A roads in the South East.
Train Times
Lewes to Brighton 16 minutes
Lewes to London Victoria 65 minutes
Lewes to Gatwick 31 minutes
Lewes to Haywards Heath 16 minutes
Lewes to Seaford 17 minutes
Lewes to Eastbourne 20 minutes
Council tax
First listed
Over a month agoEnergy Performance Certificate
Ashcombe Lane, Kingston, Lewes
Placebuzz mortgage repayment calculator
Monthly repayment
The Est. Mortgage is for a 25 years repayment mortgage based on a 10% deposit and a 5.5% annual interest. It is only intended as a guide. Make sure you obtain accurate figures from your lender before committing to any mortgage. Your home may be repossessed if you do not keep up repayments on a mortgage.
Ashcombe Lane, Kingston, Lewes - Streetview
DISCLAIMER: Property descriptions and related information displayed on this page are marketing materials provided by Oakley Property - Lewes. Placebuzz does not warrant or accept any responsibility for the accuracy or completeness of the property descriptions or related information provided here and they do not constitute property particulars. Please contact Oakley Property - Lewes for full details and further information.





