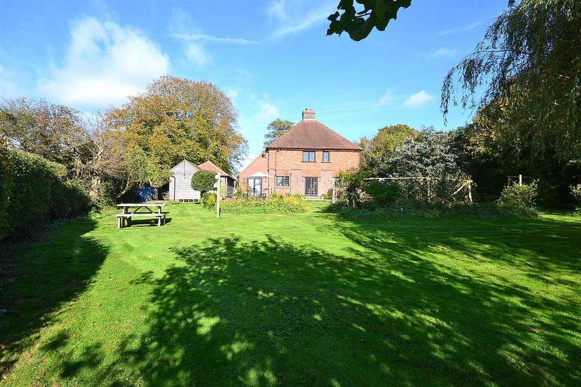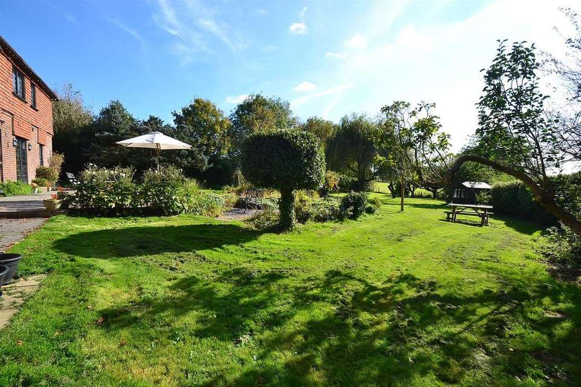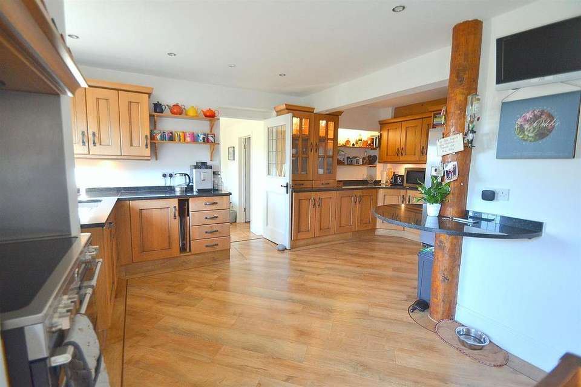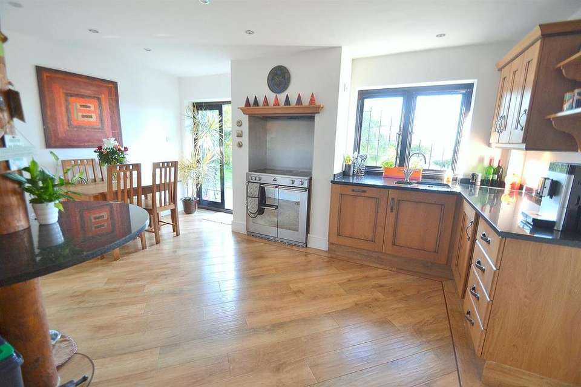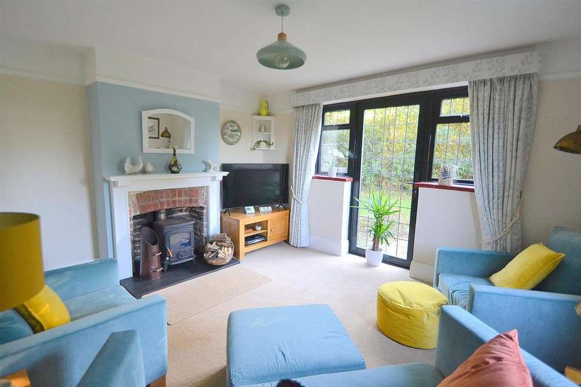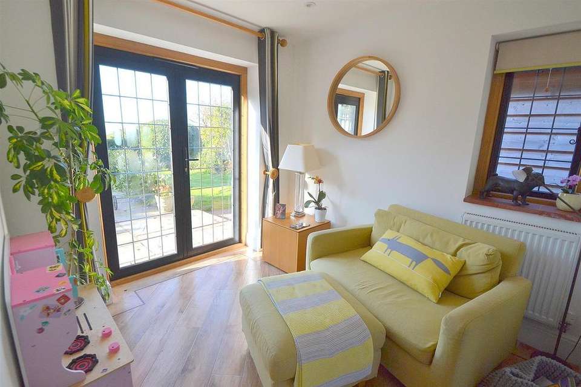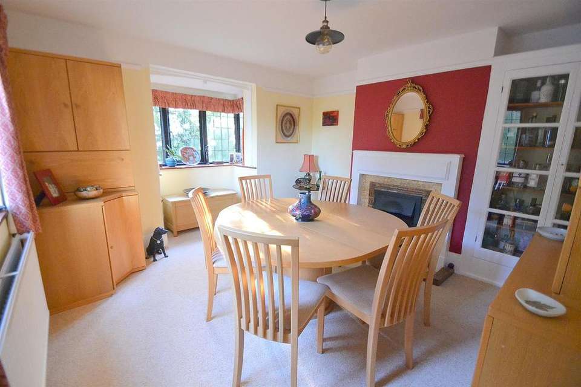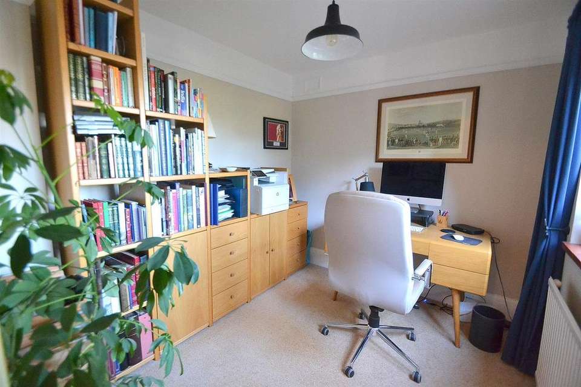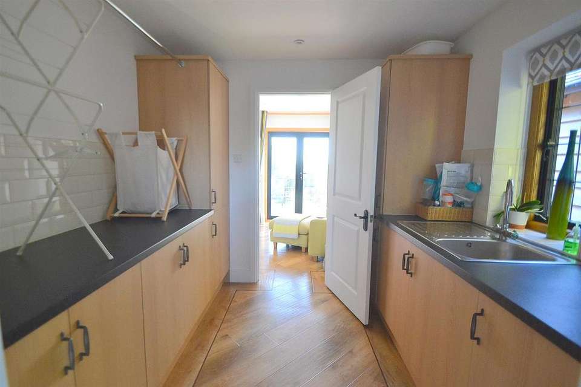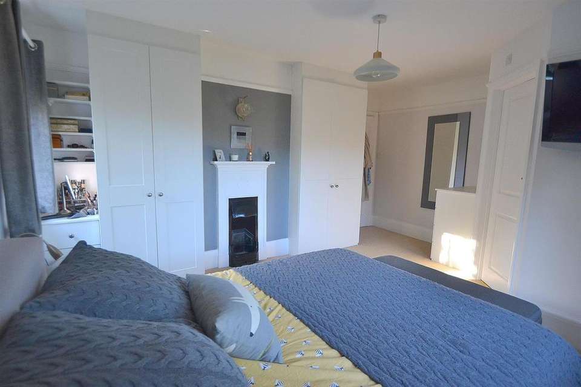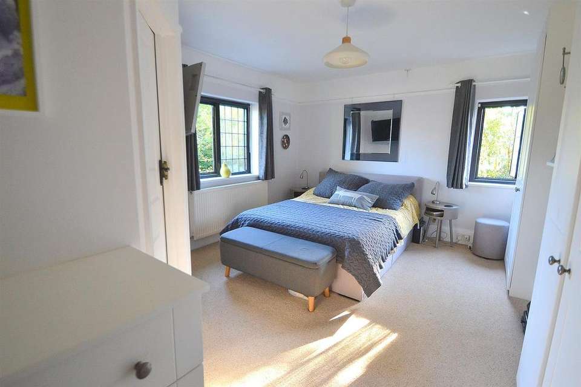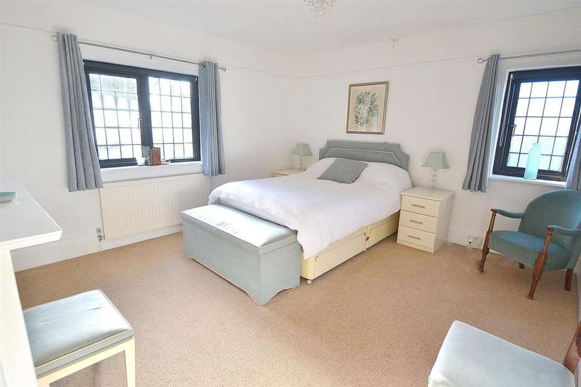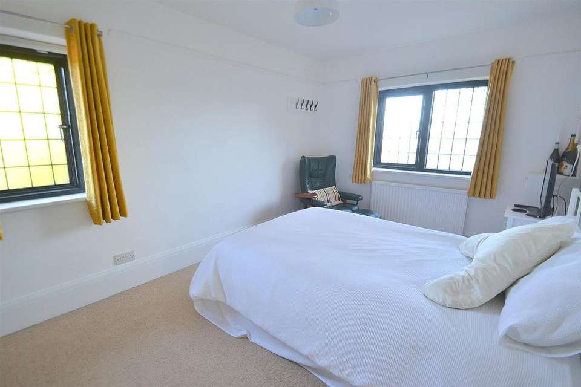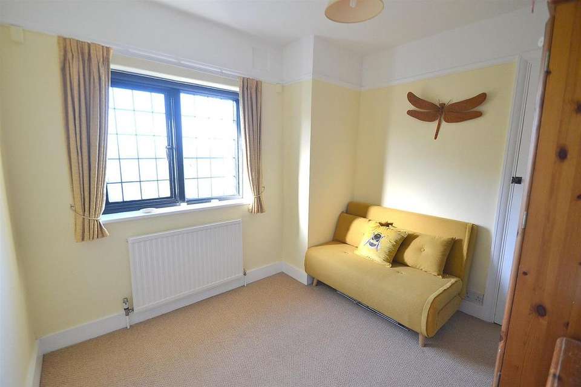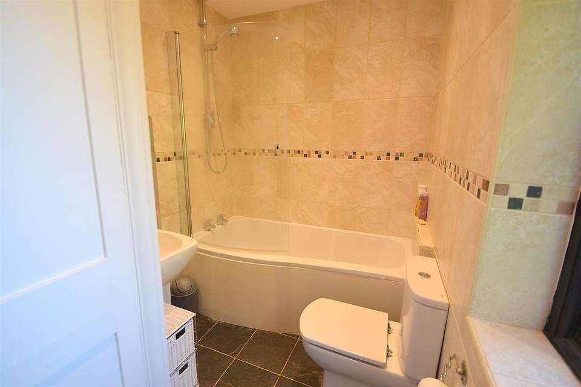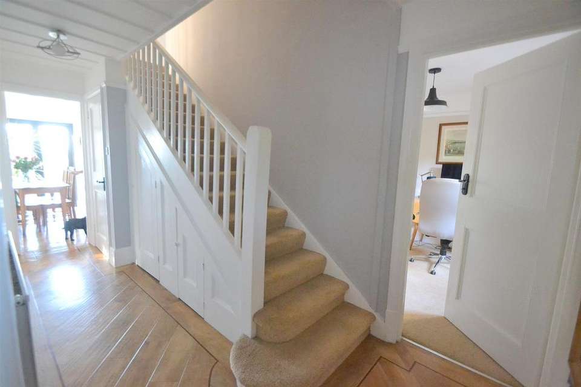4 bedroom detached house for sale
Windmill Hill, Hailshamdetached house
bedrooms
Property photos
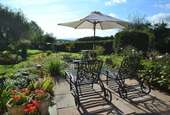
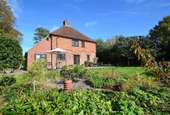
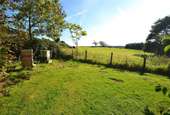
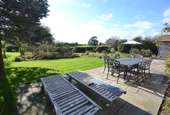
+16
Property description
* CHAIN FREE * A substantial and well appointed four bedroom 1920s detached Sussex style country home offers complete privacy is situated in grounds of approximately quarter of an acre, backing onto open countryside with far reaching views to the coast and The Downs. The property, built in 1929 has only had three owners and has been renovated and extended by the current owner to create light and spacious living accommodation, however, still retaining some original features. The grounds are well laid out with formal gardens, sun terrace, orchard and offers copious driveway parking together with a cart barn garage and further attached storage. Viewing is highly recommended to appreciate this beautiful home which is being offered for sale with vacant possession. EPC = D
Accommodation Comprises - Entrance porch, half brick built with Georgian style glazed doors and windows with original sold oak door leading into:
Entrance Hallway - Radiator, Karndean flooring, stairs to first floor landing, under stairs storage cupboards.
Cloakroom - 1.27m x 0.71m (4'2" x 2'4") - Corner wash hand basin with tiled splash back, low level flush WC, inset ceiling spotlights, extractor fan, Karndean flooring.
Reception Three/Study - 2.77m x 2.41m (9'1" x 7'11") - Glazed Georgian style windows to the front, radiator, picture rail.
Reception Two/Dining Room - 3.73m x 4.42m (12'3" x 14'6") - Dual aspect with bay Georgian style glazed windows to side and front. Radiator, picture rail, period fireplace with wood surround and mantle with inset tiles and hearth. Built in glazed display cabinet flanking the side of the chimney breast.
Reception One - 3.63m x 4.17m (11'11" x 13'8") - Dual aspect with Georgian style windows overlooking the rear garden, Georgian style glazed door with further glazed windows to side leading to side access to the garden, picture rail, radiator, fireplace with exposed brick recess with wood mantle and surround and stone hearth with wood burning stove.
Kitchen/Dining Room - 5.66m x 4.83m (18'7" x 15'10") - L Shaped room with Karndean flooring. Kitchen is fitted with solid wood cupboards incorporating wall and base units with granite work tops, display cabinet with light, space for fridge freezer, stainless steel sink unit built into granite work top with chrome mixer tap with Georgian style window overlooking the rear garden, space for induction top range style cooker with stainless steel splash back surround with extractor fan over, built in dishwasher, further curved granite breakfast bar, inset ceiling spotlights, to the dining area there are Georgian style French doors leading to the rear garden, under counter lighting, part glazed door leading to:
Sun Room - 2.44m x 2.62m (8' x 8'7") - Georgian style double glazed window to side, Georgian style double glazed French doors leading out to rear garden with views over terrace and garden with views to The Downs, Karndean flooring, inset ceiling spotlights, dimmer switch, radiator, door to:
Utility - 2.51m x 2.57m (8'3" x 8'5") - Georgian style double glazed window to side, inset ceiling spotlights, extractor fan, Karndean flooring, utility is fitted with wall and base units with ample work top space, built in undercounter fridge, stainless steel sink unit with chrome mixer tap, chrome radiator, tiled splash backs, door leads to:
Boot Room - 1.98m x 1.98m (6'6" x 6'6") - Double aspect with Karndean flooring, part Georgian style double glazed, solid wood door leading to side, radiator, double glazed Georgian style window to front, built in cupboards with further storage cupboards above, inset ceiling spotlights above, hatch to little loft space.
First Floor Landing - Lovely size landing with Georgian style window to side.
Principal Bedroom - 4.80m x 3.56m (15'9" x 11'8") - Dual aspect with Georgian style window to front and side, radiator, picture rail, two double built in wardrobes with hanging rails and shelving, further inset cupboard and shelving flaking the fireplace, period cast iron fire with shelving over, door to:
En Suite - 2.34m x 1.68m (7'8" x 5'6") - Tiled floors and walls, WC with shelf over, vanity wash hand basin with cupboards under, wall mounted shaver socket, enclosed shower cubicle, inset ceiling spotlights, extractor fan, chrome heated towel radiator.
Bedroom Two - 4.14m x 3.71m (13'7" x 12'2") - Dual aspect with Georgian style windows to side and rear overlooking the garden, picture rail, radiator, built in double wardrobe flanking the fireplace with with further cupboards above, fireplace with tiled surround.
Bedroom Three - 2.82m x 4.45m (9'3" x 14'7") - Dual aspect with Georgian style glazed window to front and side, picture rail, radiator,
Bedroom Four - 2.87m x 2.67m (9'5" x 8'9") - Georgian styled window overlooking the rear garden, built in cupboard, picture rail and radiator.
Family Bathroom - 2.62m x 1.70m x 1.73m (8'7" x 5'7" x 5'8") - Tiled floor and walls 'P' shaped bath with curved shower screen with shower over, wash hand basin with chrome mixer tap, low level flush WC, heated chrome towel radiator, Geogian style glazed window to side, inset spotlights, cupboard housing hot water tank with cupboard over.
Outside To Front - Generous off road parking leading to open timber built cart barn and gated side access to the rear.
Cart Barn - Timber framed with pitched roof with door leading to enclosed storage or log store and adjoining this there is further open storage to the garden.
Outside To Rear - Stunning, beautiful rear garden enclosed by hedging offering complete privacy with views to The South Downs and the coast and is set within quarter of an acre. Indian stone terrace leads from the house onto lawn with ornamental gardens and orchard to the rear with views over the countryside. summer house, outside rear tap and further outside tap to side and outside lights, gated access to front.
Measurement Disclaimer - NB. For clarification, we wish to inform prospective purchasers that we have prepared these sales particulars & floor plans as a general guide. We have not carried out a detailed survey nor tested the services, appliances & specific fittings. All measurements are approximate and into bays, alcoves and occasional window spaces where appropriate. Room sizes cannot be relied upon for carpets and furnishings.
Accommodation Comprises - Entrance porch, half brick built with Georgian style glazed doors and windows with original sold oak door leading into:
Entrance Hallway - Radiator, Karndean flooring, stairs to first floor landing, under stairs storage cupboards.
Cloakroom - 1.27m x 0.71m (4'2" x 2'4") - Corner wash hand basin with tiled splash back, low level flush WC, inset ceiling spotlights, extractor fan, Karndean flooring.
Reception Three/Study - 2.77m x 2.41m (9'1" x 7'11") - Glazed Georgian style windows to the front, radiator, picture rail.
Reception Two/Dining Room - 3.73m x 4.42m (12'3" x 14'6") - Dual aspect with bay Georgian style glazed windows to side and front. Radiator, picture rail, period fireplace with wood surround and mantle with inset tiles and hearth. Built in glazed display cabinet flanking the side of the chimney breast.
Reception One - 3.63m x 4.17m (11'11" x 13'8") - Dual aspect with Georgian style windows overlooking the rear garden, Georgian style glazed door with further glazed windows to side leading to side access to the garden, picture rail, radiator, fireplace with exposed brick recess with wood mantle and surround and stone hearth with wood burning stove.
Kitchen/Dining Room - 5.66m x 4.83m (18'7" x 15'10") - L Shaped room with Karndean flooring. Kitchen is fitted with solid wood cupboards incorporating wall and base units with granite work tops, display cabinet with light, space for fridge freezer, stainless steel sink unit built into granite work top with chrome mixer tap with Georgian style window overlooking the rear garden, space for induction top range style cooker with stainless steel splash back surround with extractor fan over, built in dishwasher, further curved granite breakfast bar, inset ceiling spotlights, to the dining area there are Georgian style French doors leading to the rear garden, under counter lighting, part glazed door leading to:
Sun Room - 2.44m x 2.62m (8' x 8'7") - Georgian style double glazed window to side, Georgian style double glazed French doors leading out to rear garden with views over terrace and garden with views to The Downs, Karndean flooring, inset ceiling spotlights, dimmer switch, radiator, door to:
Utility - 2.51m x 2.57m (8'3" x 8'5") - Georgian style double glazed window to side, inset ceiling spotlights, extractor fan, Karndean flooring, utility is fitted with wall and base units with ample work top space, built in undercounter fridge, stainless steel sink unit with chrome mixer tap, chrome radiator, tiled splash backs, door leads to:
Boot Room - 1.98m x 1.98m (6'6" x 6'6") - Double aspect with Karndean flooring, part Georgian style double glazed, solid wood door leading to side, radiator, double glazed Georgian style window to front, built in cupboards with further storage cupboards above, inset ceiling spotlights above, hatch to little loft space.
First Floor Landing - Lovely size landing with Georgian style window to side.
Principal Bedroom - 4.80m x 3.56m (15'9" x 11'8") - Dual aspect with Georgian style window to front and side, radiator, picture rail, two double built in wardrobes with hanging rails and shelving, further inset cupboard and shelving flaking the fireplace, period cast iron fire with shelving over, door to:
En Suite - 2.34m x 1.68m (7'8" x 5'6") - Tiled floors and walls, WC with shelf over, vanity wash hand basin with cupboards under, wall mounted shaver socket, enclosed shower cubicle, inset ceiling spotlights, extractor fan, chrome heated towel radiator.
Bedroom Two - 4.14m x 3.71m (13'7" x 12'2") - Dual aspect with Georgian style windows to side and rear overlooking the garden, picture rail, radiator, built in double wardrobe flanking the fireplace with with further cupboards above, fireplace with tiled surround.
Bedroom Three - 2.82m x 4.45m (9'3" x 14'7") - Dual aspect with Georgian style glazed window to front and side, picture rail, radiator,
Bedroom Four - 2.87m x 2.67m (9'5" x 8'9") - Georgian styled window overlooking the rear garden, built in cupboard, picture rail and radiator.
Family Bathroom - 2.62m x 1.70m x 1.73m (8'7" x 5'7" x 5'8") - Tiled floor and walls 'P' shaped bath with curved shower screen with shower over, wash hand basin with chrome mixer tap, low level flush WC, heated chrome towel radiator, Geogian style glazed window to side, inset spotlights, cupboard housing hot water tank with cupboard over.
Outside To Front - Generous off road parking leading to open timber built cart barn and gated side access to the rear.
Cart Barn - Timber framed with pitched roof with door leading to enclosed storage or log store and adjoining this there is further open storage to the garden.
Outside To Rear - Stunning, beautiful rear garden enclosed by hedging offering complete privacy with views to The South Downs and the coast and is set within quarter of an acre. Indian stone terrace leads from the house onto lawn with ornamental gardens and orchard to the rear with views over the countryside. summer house, outside rear tap and further outside tap to side and outside lights, gated access to front.
Measurement Disclaimer - NB. For clarification, we wish to inform prospective purchasers that we have prepared these sales particulars & floor plans as a general guide. We have not carried out a detailed survey nor tested the services, appliances & specific fittings. All measurements are approximate and into bays, alcoves and occasional window spaces where appropriate. Room sizes cannot be relied upon for carpets and furnishings.
Council tax
First listed
Over a month agoWindmill Hill, Hailsham
Placebuzz mortgage repayment calculator
Monthly repayment
The Est. Mortgage is for a 25 years repayment mortgage based on a 10% deposit and a 5.5% annual interest. It is only intended as a guide. Make sure you obtain accurate figures from your lender before committing to any mortgage. Your home may be repossessed if you do not keep up repayments on a mortgage.
Windmill Hill, Hailsham - Streetview
DISCLAIMER: Property descriptions and related information displayed on this page are marketing materials provided by Taylor Engley - Hailsham. Placebuzz does not warrant or accept any responsibility for the accuracy or completeness of the property descriptions or related information provided here and they do not constitute property particulars. Please contact Taylor Engley - Hailsham for full details and further information.





