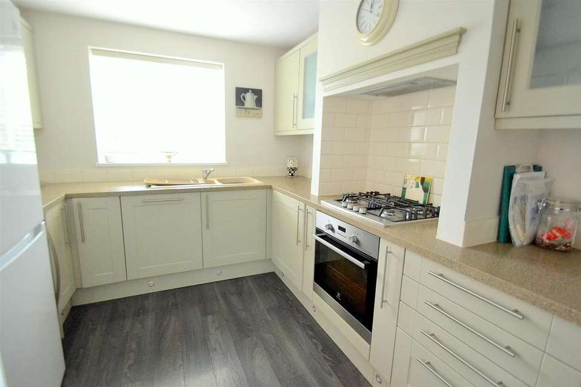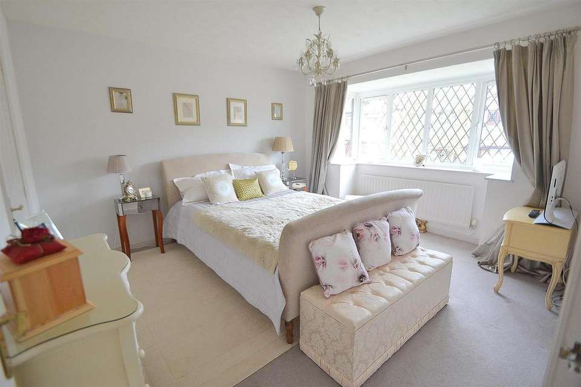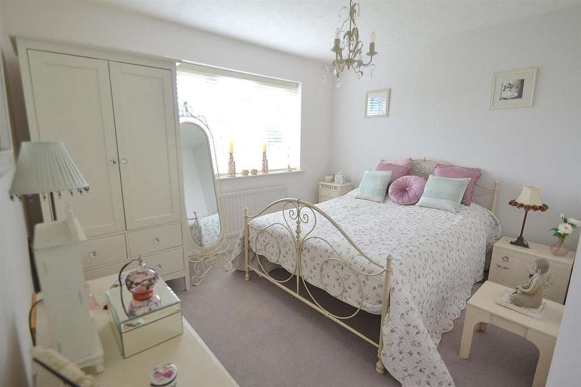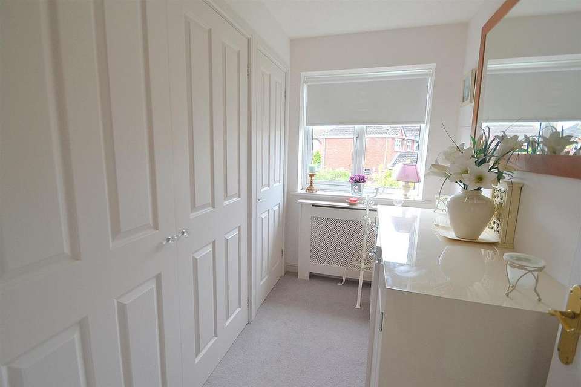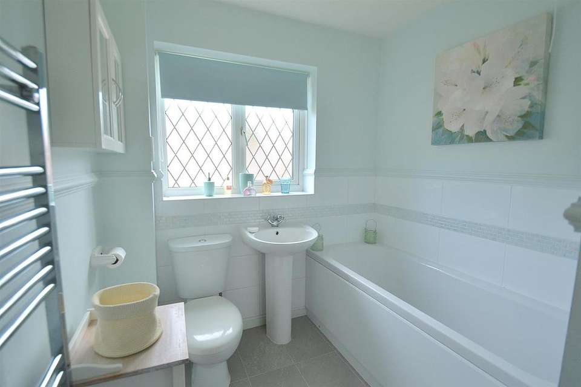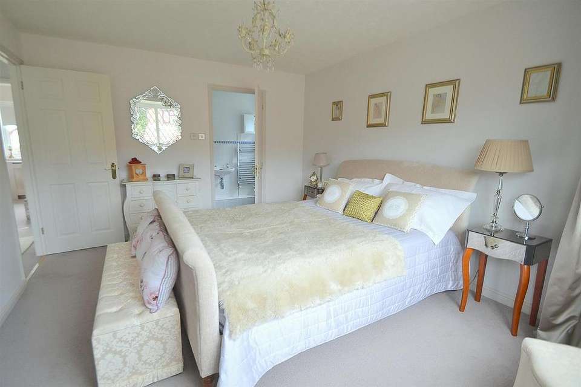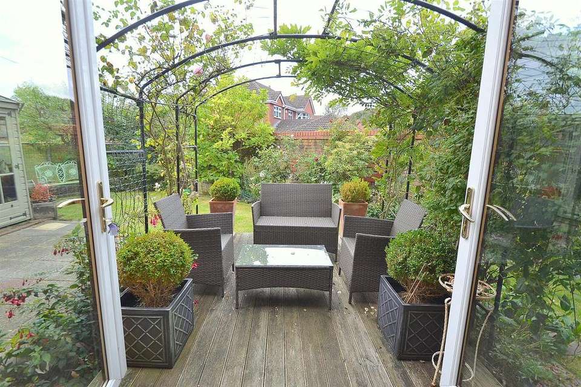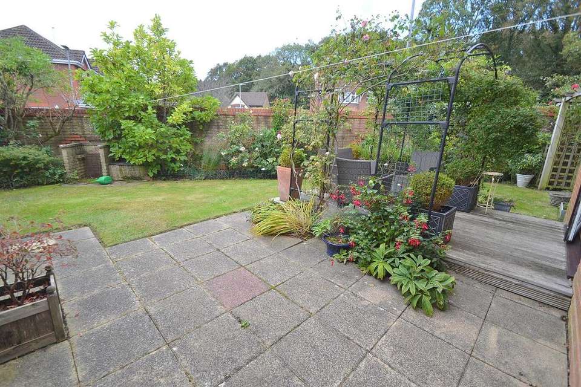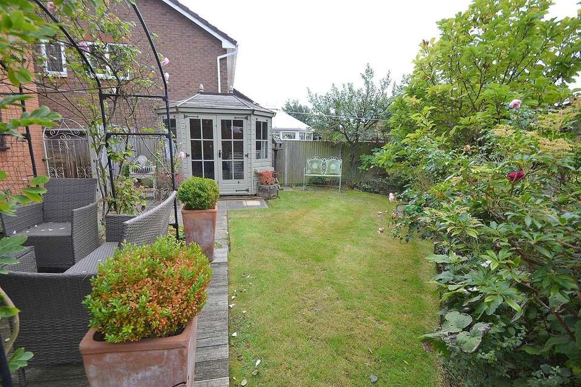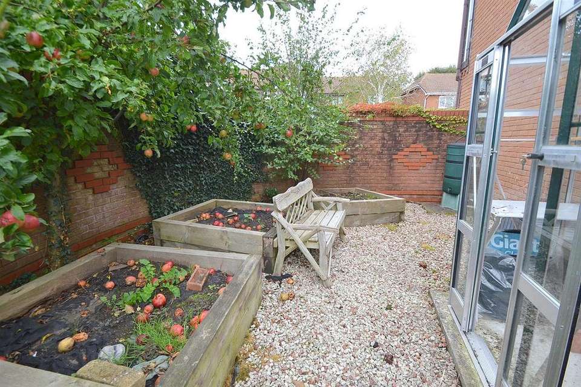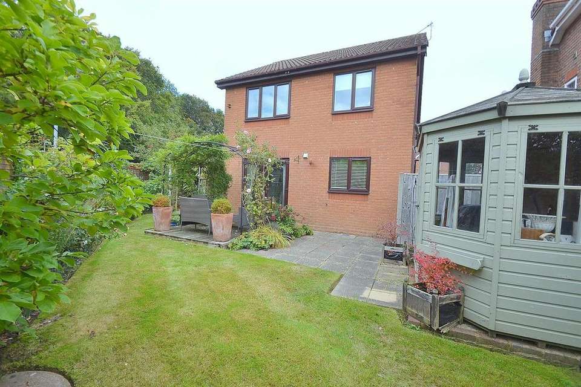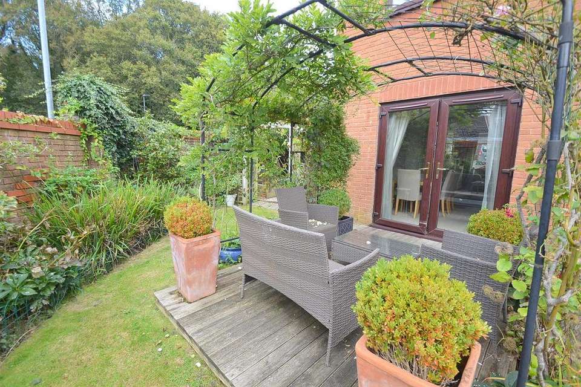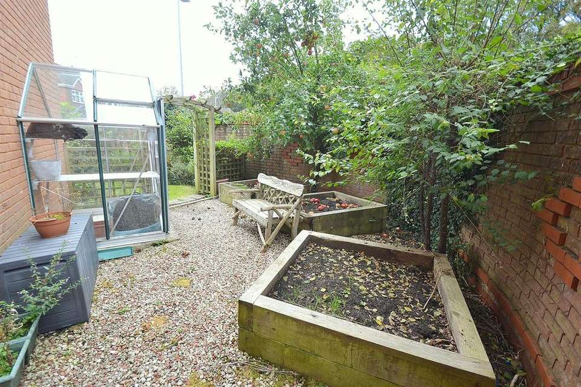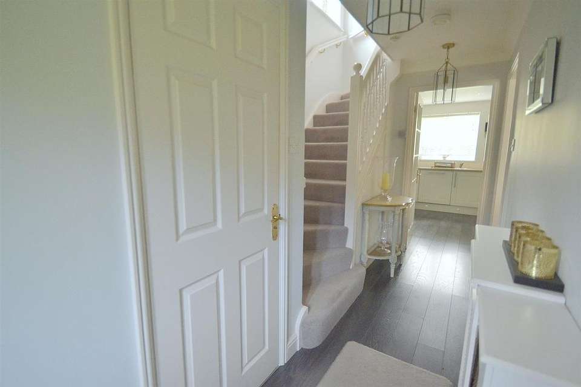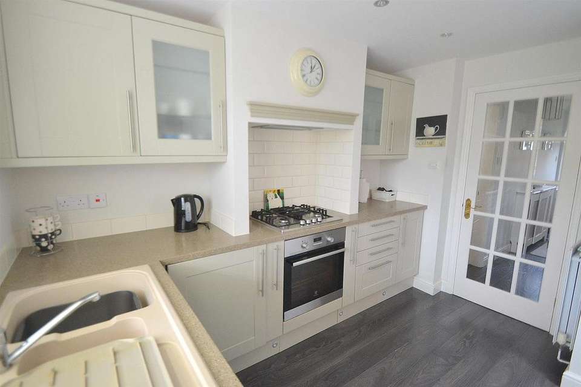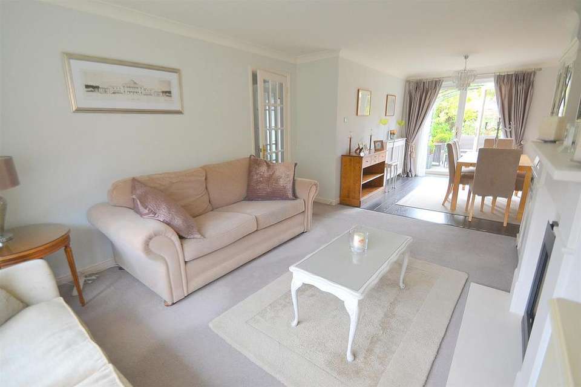3 bedroom house for sale
Woburn Close, Hailshamhouse
bedrooms
Property photos
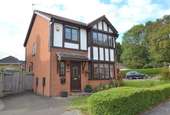
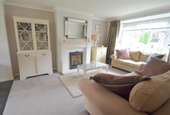
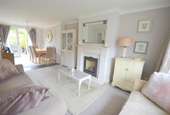
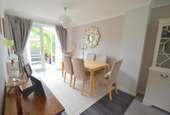
+16
Property description
* CHAIN FREE * A beautifully presented and stylish three bedroom detached home located within a cul-de-sac on the favoured Gleneagles development. The property has undergone many improvements to include a new kitchen, wood effect gas burning stove, new flooring and many more. The property offers open plan sitting/dining room with a lovely aspect to the rear garden, off road parking for 2-3 vehicles, cloakroom, en-suite to master bedroom, double glazed and gas central heating, Viewing is highly recommended. EPC - TBC
Accommodation Comprises - Part glazed leaded light UPVC door leading into
Hallway - Wood effect laminate flooring, radiator with decorative cover, coving, stairs to first floor.
Cloakroom - 1.73m x 0.86m (5'8 x 2'10) - Low level flush wc, pedestal wash hand basin with tiled surround, radiator, wall mounted fuse box, wood dado rail, obscure double glazed window to front.
Open Plan Sitting/Dining Room -
Sitting Room Area - 4.17m x 3.45m (13'8 x 11'4) - Box bay recess to front with lead light double glazed windows, television aerial socket, chimney breast with wood burning gas fire effect operated via remote control, radiator, open plan to
Dining Room - 3.38m x 2.67m (11'1 x 8'9) - Wood effect laminate flooring, radiator with decorative panel, UPVC double glazed French doors opening to rear decking.
Kitchen - 3.18m x 2.77m (10'5 x 9'1) - UPVC double glazed window overlooking the rear garden, obscure UPVC door to the rear garden, under stairs storage cupboard with fitted shelving and also housing Baxi boiler. The kitchen is fitted with wall and base units incorporating cupboards and drawers with two glass fronted cabinets, built in dishwasher, drinks cooler cabinet, washing machine and cooker with four ring gas hob and extractor over with tiled surround, space for fridge freezer, ample work top space, one and half bowl sink unit with mixer tap, kick plinth lighting, wood effect laminate flooring, inset ceiling spot lights.
First Floor Landing - UPVC double glazed window to side, hatch to loft space which is boarded, light and loft ladder.
Bedroom One - 4.06m x 3.45m (13'4 x 11'4) - Box bay recess to front with lead light double glazed windows, television aerial socket, radiator, door to
En-Suite - 2.36m x 0.94m (7'9 x 3'1) - Tiled floor and part tiled walls, enclosed, fully tiled shower cubicle with rain shower over with bi-folding doors, low level flush wc, wash hand basin, obscure double glazed window to side, extractor fan, inset ceiling spot lights, chrome heated towel rail.
Bedroom Two - 3.45m x 2.74m (11'4 x 9') - UPVC double glazed window to rear, radiator.
Bedroom Three (Currently Used As A Dressing Room) - 2.69m x 1.47m (to fitted wardrobes) (8'10 x 4'10 - UPVC double glazed window overlooking the rear garden, radiator with decorative panel, built in low cupboards, built in wardrobes with hanging rail and shelving
Bathroom - 2.59m x 2.08m (8'6 x 6'10) - Low level flush wc, pedestal wash hand basin, panel bath with chrome mixer tap and hand help shower attachment, part tiled, wood dado rails, chrome heated towel radiator, obscure double glazed UPV leaded light window to front, extractor fan. Built in cupboard housing the hot water tank and slatted shelving.
Outside To Front - Mainly laid to lawn with low hedging and low chain link driveway parking with gates leading to further parking.
Outside To Rear - Pretty landscaped walled garden with area of lawn, summerhouse, sun deck with arbour and further side garden having raised vegetable beds, apple tree and greenhouse.
Measurement Disclaimer - NB. For clarification, we wish to inform prospective purchasers that we have prepared these sales particulars & floor plans as a general guide. We have not carried out a detailed survey nor tested the services, appliances & specific fittings. All measurements are approximate and into bays, alcoves and occasional window spaces where appropriate. Room sizes cannot be relied upon for carpets and furnishings.
Viewing Information - To view a property please contact TAYLOR ENGLEY for an appointment. Our opening hours are Monday to Friday 8:45am - 5:45pm and Saturday 9am - 5:30pm.
Accommodation Comprises - Part glazed leaded light UPVC door leading into
Hallway - Wood effect laminate flooring, radiator with decorative cover, coving, stairs to first floor.
Cloakroom - 1.73m x 0.86m (5'8 x 2'10) - Low level flush wc, pedestal wash hand basin with tiled surround, radiator, wall mounted fuse box, wood dado rail, obscure double glazed window to front.
Open Plan Sitting/Dining Room -
Sitting Room Area - 4.17m x 3.45m (13'8 x 11'4) - Box bay recess to front with lead light double glazed windows, television aerial socket, chimney breast with wood burning gas fire effect operated via remote control, radiator, open plan to
Dining Room - 3.38m x 2.67m (11'1 x 8'9) - Wood effect laminate flooring, radiator with decorative panel, UPVC double glazed French doors opening to rear decking.
Kitchen - 3.18m x 2.77m (10'5 x 9'1) - UPVC double glazed window overlooking the rear garden, obscure UPVC door to the rear garden, under stairs storage cupboard with fitted shelving and also housing Baxi boiler. The kitchen is fitted with wall and base units incorporating cupboards and drawers with two glass fronted cabinets, built in dishwasher, drinks cooler cabinet, washing machine and cooker with four ring gas hob and extractor over with tiled surround, space for fridge freezer, ample work top space, one and half bowl sink unit with mixer tap, kick plinth lighting, wood effect laminate flooring, inset ceiling spot lights.
First Floor Landing - UPVC double glazed window to side, hatch to loft space which is boarded, light and loft ladder.
Bedroom One - 4.06m x 3.45m (13'4 x 11'4) - Box bay recess to front with lead light double glazed windows, television aerial socket, radiator, door to
En-Suite - 2.36m x 0.94m (7'9 x 3'1) - Tiled floor and part tiled walls, enclosed, fully tiled shower cubicle with rain shower over with bi-folding doors, low level flush wc, wash hand basin, obscure double glazed window to side, extractor fan, inset ceiling spot lights, chrome heated towel rail.
Bedroom Two - 3.45m x 2.74m (11'4 x 9') - UPVC double glazed window to rear, radiator.
Bedroom Three (Currently Used As A Dressing Room) - 2.69m x 1.47m (to fitted wardrobes) (8'10 x 4'10 - UPVC double glazed window overlooking the rear garden, radiator with decorative panel, built in low cupboards, built in wardrobes with hanging rail and shelving
Bathroom - 2.59m x 2.08m (8'6 x 6'10) - Low level flush wc, pedestal wash hand basin, panel bath with chrome mixer tap and hand help shower attachment, part tiled, wood dado rails, chrome heated towel radiator, obscure double glazed UPV leaded light window to front, extractor fan. Built in cupboard housing the hot water tank and slatted shelving.
Outside To Front - Mainly laid to lawn with low hedging and low chain link driveway parking with gates leading to further parking.
Outside To Rear - Pretty landscaped walled garden with area of lawn, summerhouse, sun deck with arbour and further side garden having raised vegetable beds, apple tree and greenhouse.
Measurement Disclaimer - NB. For clarification, we wish to inform prospective purchasers that we have prepared these sales particulars & floor plans as a general guide. We have not carried out a detailed survey nor tested the services, appliances & specific fittings. All measurements are approximate and into bays, alcoves and occasional window spaces where appropriate. Room sizes cannot be relied upon for carpets and furnishings.
Viewing Information - To view a property please contact TAYLOR ENGLEY for an appointment. Our opening hours are Monday to Friday 8:45am - 5:45pm and Saturday 9am - 5:30pm.
Council tax
First listed
Over a month agoWoburn Close, Hailsham
Placebuzz mortgage repayment calculator
Monthly repayment
The Est. Mortgage is for a 25 years repayment mortgage based on a 10% deposit and a 5.5% annual interest. It is only intended as a guide. Make sure you obtain accurate figures from your lender before committing to any mortgage. Your home may be repossessed if you do not keep up repayments on a mortgage.
Woburn Close, Hailsham - Streetview
DISCLAIMER: Property descriptions and related information displayed on this page are marketing materials provided by Taylor Engley - Hailsham. Placebuzz does not warrant or accept any responsibility for the accuracy or completeness of the property descriptions or related information provided here and they do not constitute property particulars. Please contact Taylor Engley - Hailsham for full details and further information.





