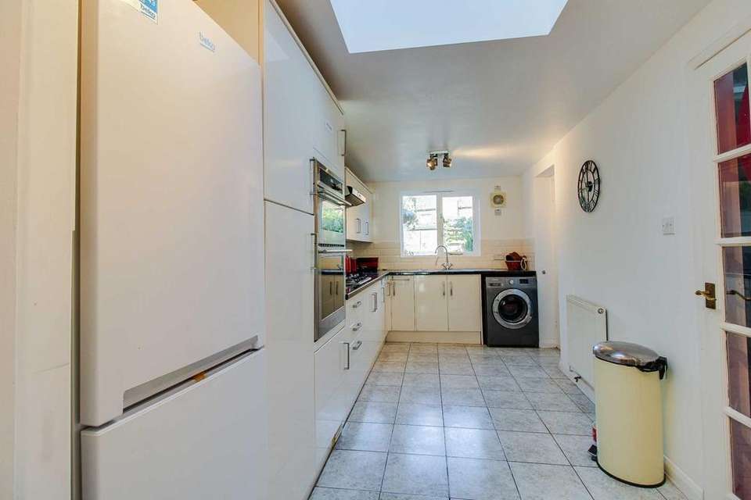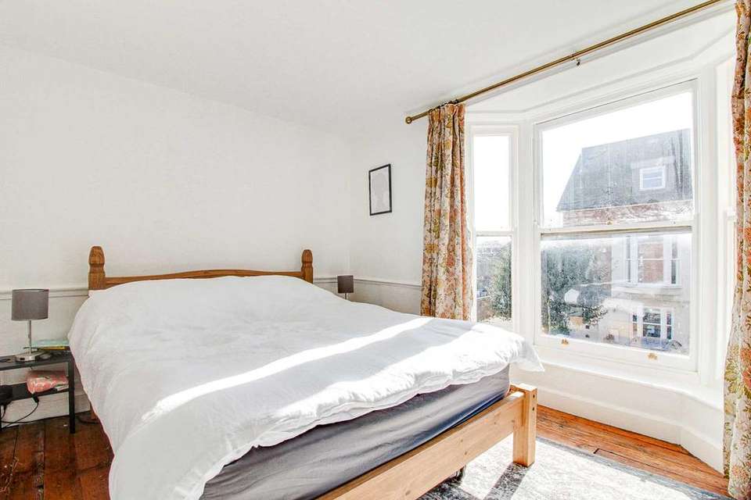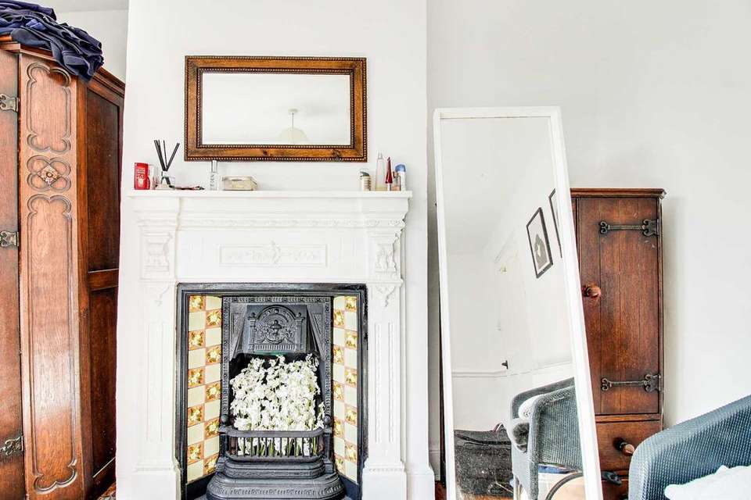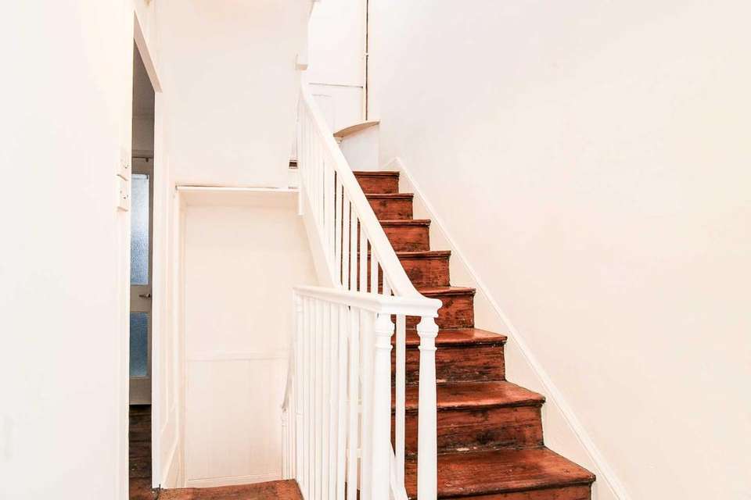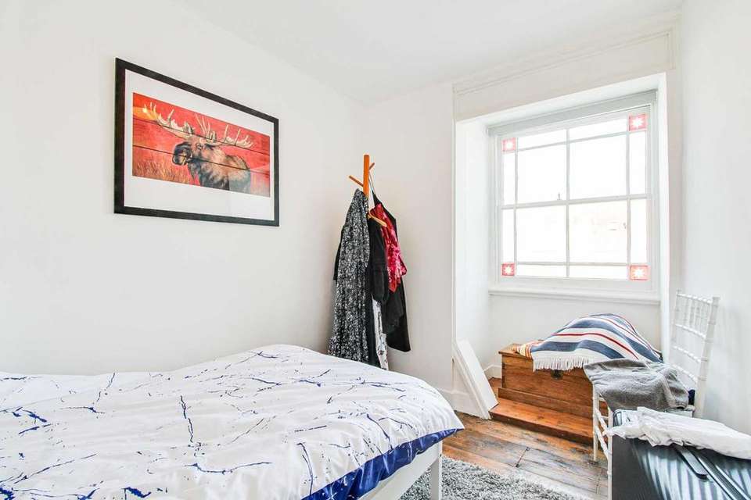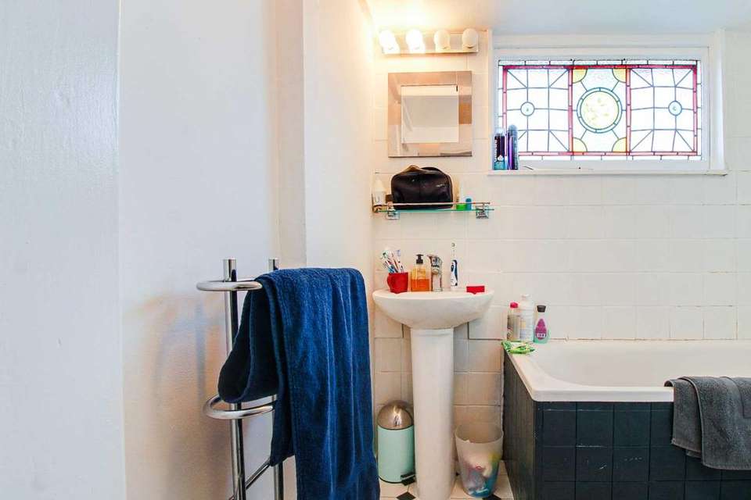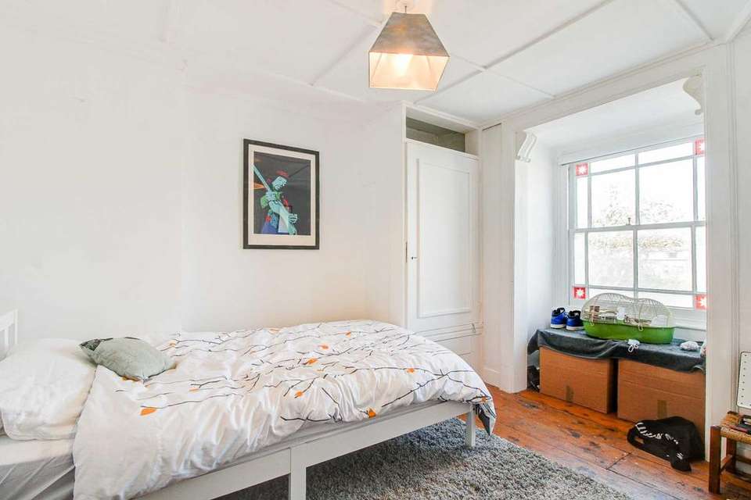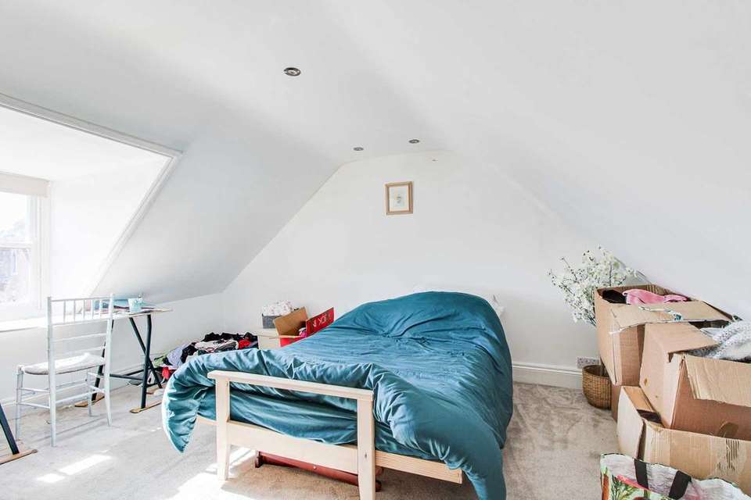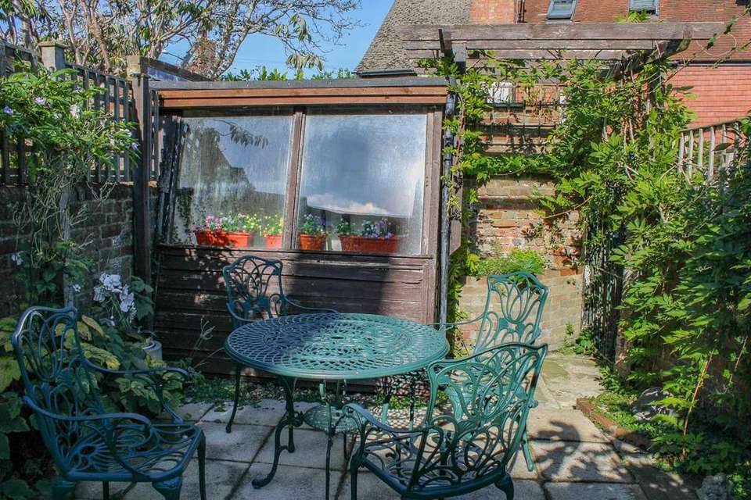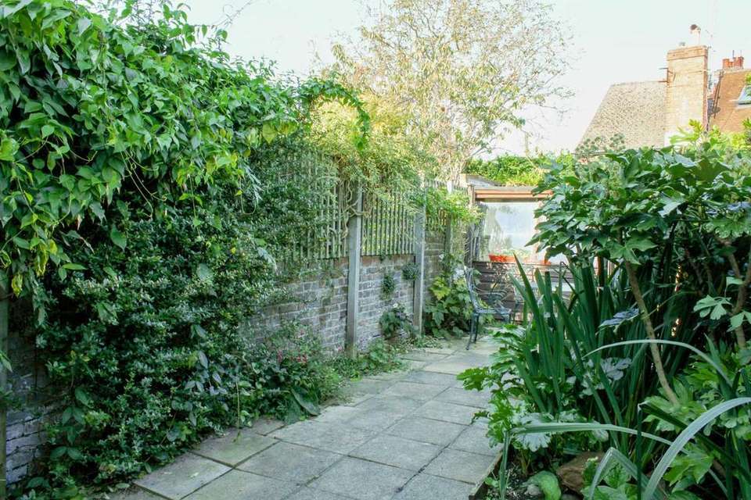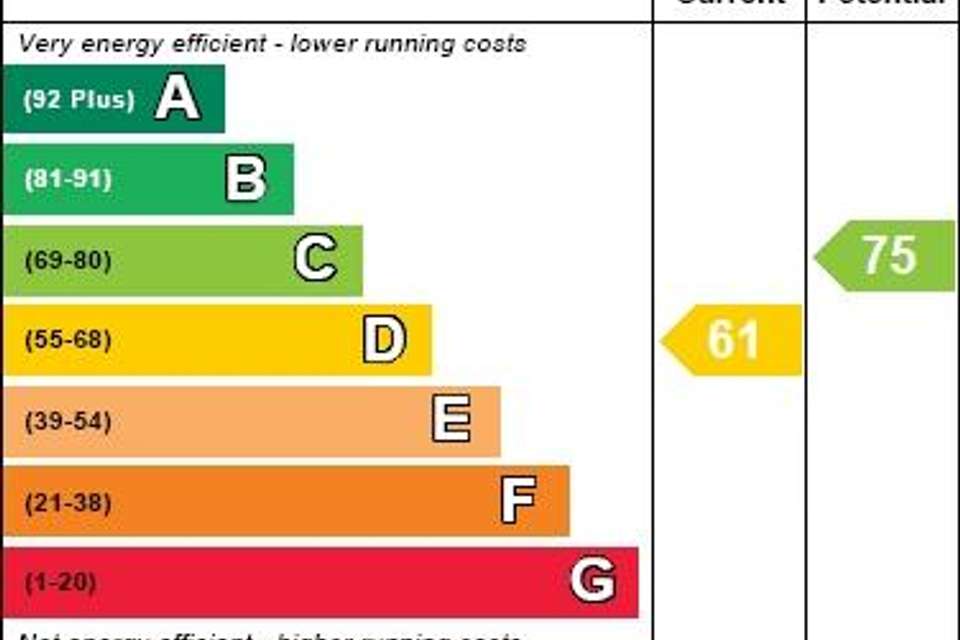5 bedroom town house for sale
East Street, Lewesterraced house
bedrooms
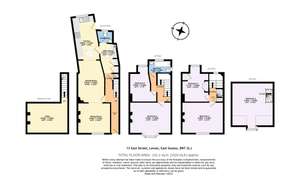
Property photos

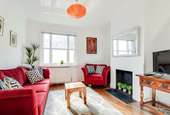
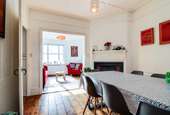
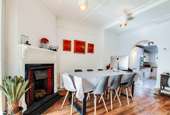
+11
Property description
Charles Wycherley Independent Estate Agents are delighted to announce the marketing of this most attractive mathematical tile Grade II listed town house with a good size garden. The house is on 4 floors with a double bedroom on the top floor, 2 double bedrooms on the second and first floor, which has an additional modern bathroom. The ground floor has an entrance hall, sitting room with fireplace, a central dining room, utility and cloakroom, and a 15' superb fitted kitchen/breakfast room. The cellar is a converted useable living room. This house has gas central heating and many original features including feature fireplaces, exposed period floorboards as well as a large rear garden with rear access, and attractive bay windows with views.
East Street is a most attractive and central street connecting to Lewes' Waitrose superstore and just yards from the High Street. Lewes has a much envied historic town centre with many period buildings and attractions as well as independent shops, cafes, restaurants and public houses. There are superb riverside walks close by and South Down walks within easy reach. The excellent Depot Cinema and mainline Railway Station (London Victoria 65 mins, London Bridge 90 mins & Brighton 20 mins) is just under 10 minutes walk.
ACCOMMODATION WITH APPROXIMATE MEASUREMENTS COMPRISES:-
THIRD FLOOR
BEDROOM 1
15'1 x 14'1 (4.60m x 4.30m). Dormer window with double aspect, including views to the chalk cliffs with Lewes Golf Course and the South Downs. Double radiator. Recessed spotlighting. Pine balustrade and handrail to pine stairs with wood panelling. Door to:-
SECOND FLOOR
LANDING
Exposed pine floorboards. Door to stairs to third floor and stairs to half landing with painted wooden balustrade. Exposed wooden floorboards. Window to rear. Painted wood panelling.
BEDROOM 2
14'1 x 11' (4.29m x 3.35m). Sash window to East Street and views to chalk cliffs. Cast iron duck's nest with tiled hearth and wooden mantle. Exposed pine floorboards. Radiator.
BEDROOM 3
12'2 into bay x 9'10 (3.71m x 3.00m). Attractive arch with stucco brackets. To sash window with coloured lights. Fitted wardrobe cupboard with storage space over. Double radiator. Further fitted wardrobe cupboard. Panelled ceiling. Exposed wide floorboards.
FIRST FLOOR
LANDING
Painted wood balustrade and stairs to ground and second floor half landing. Exposed pine floorboards. Panelled wall. Arch to inner landing.
BEDROOM 4
14'3 x 12'9 into bay (4.34m x 3.89m). Bay window overlooking East Street and view to Cuilfail, chalk cliffs and Lewes Golf Course on the South Downs. Exposed wood floorboards. Double radiator. Cast iron fireplace with tiled inset and slate hearth. Telephone point. Dado rail.
INNER LANDING
Exposed wood floorboards.
BEDROOM 5
12'7 into bay x 7'5 (3.84m x 2.26m) widening to 9'10 (3.00m). Bay window with coloured lead lights and raised platform. Exposed wood floorboards. Double radiator.
BATHROOM
8' x 4'5 (2.44m x 1.35m). Double aspect with 2 Coloured leadlight windows. Tile panelled steel bath with mixer tap and shower attachment. Tiled bath area and splashback. Low level w.c. Pedestal wash basin. Modern vertical radiator. Wall light. Glazed door.
GROUND FLOOR
ENTRANCE HALL
Glazed entrance door. Exposed pine floorboards. Dado wood panelling. Double radiator. Exposed wood stair treads with painted wood balustrade and hand rail. Wood panelled wall with cloaks hanging space. Glazed door to utility. Arch to:-
THROUGH SITTING/DINING ROOM
SITTING ROOM AREA: 11'5 x 11' (3.48m x 3.35m). Sash window with southerly aspect to East Street. Fireplace with slate hearth. Exposed pine floorboards. Radiator. TV point. Arch to:-
DINING ROOM AREA: 14'10 x 10' (4.52m x 3.05m). Cast iron feature fireplace with tiled hearth and wooden mantle. Gas point. Exposed wood floorboards. Radiator. Wood panelled wall. Panelled ceiling. Electric programe for central heating. Arch to kitchen.
KITCHEN
16'4 x 9'2 (4.98m x 2.79m). Double glazed casement window and roof light. Fitted white kitchen with stainless steel handles. Stainless steel gas hob with Neff extractor hood and light. Worktop to each side with drawers, pan drawer and cupboards under. Wall cupboards. Stainless steel 1½ bowl sink unit with mixer tap. Space and plumbing for washing machine. Stoves stainless steel double oven with cupboards over and under. Shelved cupboard. Stainless steel. Spotlight. Stainless steel splashback. Double radiator. Tiled floor. Glazed door to garden.
UTILITY ROOM/LOBBY
11'6 x 5'2 (3.51m x 1.57m). 2 Shelved storage cupboards. Top with shelves. Vaillant Eco Fit Pore. Combination boiler. Shelf top with cupboard under and space and plumbing for washing machine. Roof light. Tiled floor.
CLOAKROOM
Low level w.c. Corner wash basin. Shelved cupboard and hinged cupboard.
CELLAR
14'6 x 10' (4.42m x 3.05m). Brick steps. Gas meter. Exposed brick floor. Fitted shelves and cupboard. Extractor fan.
OUTSIDE
REAR GARDEN
36' (10.97m) depth paved path and patio. With flowers and shrubs and vegetable beds. Outside light. Wrought iron gate to rear access and trellis with trailing vine. Timber shed 6'5 x 6' (1.96m x 1.83m). Half walled garden with secluded rear patio.
what3words /// petition.windmill.stated
Notice
Please note we have not tested any apparatus, fixtures, fittings, or services. Interested parties must undertake their own investigation into the working order of these items. All measurements are approximate and photographs provided for guidance only.
East Street is a most attractive and central street connecting to Lewes' Waitrose superstore and just yards from the High Street. Lewes has a much envied historic town centre with many period buildings and attractions as well as independent shops, cafes, restaurants and public houses. There are superb riverside walks close by and South Down walks within easy reach. The excellent Depot Cinema and mainline Railway Station (London Victoria 65 mins, London Bridge 90 mins & Brighton 20 mins) is just under 10 minutes walk.
ACCOMMODATION WITH APPROXIMATE MEASUREMENTS COMPRISES:-
THIRD FLOOR
BEDROOM 1
15'1 x 14'1 (4.60m x 4.30m). Dormer window with double aspect, including views to the chalk cliffs with Lewes Golf Course and the South Downs. Double radiator. Recessed spotlighting. Pine balustrade and handrail to pine stairs with wood panelling. Door to:-
SECOND FLOOR
LANDING
Exposed pine floorboards. Door to stairs to third floor and stairs to half landing with painted wooden balustrade. Exposed wooden floorboards. Window to rear. Painted wood panelling.
BEDROOM 2
14'1 x 11' (4.29m x 3.35m). Sash window to East Street and views to chalk cliffs. Cast iron duck's nest with tiled hearth and wooden mantle. Exposed pine floorboards. Radiator.
BEDROOM 3
12'2 into bay x 9'10 (3.71m x 3.00m). Attractive arch with stucco brackets. To sash window with coloured lights. Fitted wardrobe cupboard with storage space over. Double radiator. Further fitted wardrobe cupboard. Panelled ceiling. Exposed wide floorboards.
FIRST FLOOR
LANDING
Painted wood balustrade and stairs to ground and second floor half landing. Exposed pine floorboards. Panelled wall. Arch to inner landing.
BEDROOM 4
14'3 x 12'9 into bay (4.34m x 3.89m). Bay window overlooking East Street and view to Cuilfail, chalk cliffs and Lewes Golf Course on the South Downs. Exposed wood floorboards. Double radiator. Cast iron fireplace with tiled inset and slate hearth. Telephone point. Dado rail.
INNER LANDING
Exposed wood floorboards.
BEDROOM 5
12'7 into bay x 7'5 (3.84m x 2.26m) widening to 9'10 (3.00m). Bay window with coloured lead lights and raised platform. Exposed wood floorboards. Double radiator.
BATHROOM
8' x 4'5 (2.44m x 1.35m). Double aspect with 2 Coloured leadlight windows. Tile panelled steel bath with mixer tap and shower attachment. Tiled bath area and splashback. Low level w.c. Pedestal wash basin. Modern vertical radiator. Wall light. Glazed door.
GROUND FLOOR
ENTRANCE HALL
Glazed entrance door. Exposed pine floorboards. Dado wood panelling. Double radiator. Exposed wood stair treads with painted wood balustrade and hand rail. Wood panelled wall with cloaks hanging space. Glazed door to utility. Arch to:-
THROUGH SITTING/DINING ROOM
SITTING ROOM AREA: 11'5 x 11' (3.48m x 3.35m). Sash window with southerly aspect to East Street. Fireplace with slate hearth. Exposed pine floorboards. Radiator. TV point. Arch to:-
DINING ROOM AREA: 14'10 x 10' (4.52m x 3.05m). Cast iron feature fireplace with tiled hearth and wooden mantle. Gas point. Exposed wood floorboards. Radiator. Wood panelled wall. Panelled ceiling. Electric programe for central heating. Arch to kitchen.
KITCHEN
16'4 x 9'2 (4.98m x 2.79m). Double glazed casement window and roof light. Fitted white kitchen with stainless steel handles. Stainless steel gas hob with Neff extractor hood and light. Worktop to each side with drawers, pan drawer and cupboards under. Wall cupboards. Stainless steel 1½ bowl sink unit with mixer tap. Space and plumbing for washing machine. Stoves stainless steel double oven with cupboards over and under. Shelved cupboard. Stainless steel. Spotlight. Stainless steel splashback. Double radiator. Tiled floor. Glazed door to garden.
UTILITY ROOM/LOBBY
11'6 x 5'2 (3.51m x 1.57m). 2 Shelved storage cupboards. Top with shelves. Vaillant Eco Fit Pore. Combination boiler. Shelf top with cupboard under and space and plumbing for washing machine. Roof light. Tiled floor.
CLOAKROOM
Low level w.c. Corner wash basin. Shelved cupboard and hinged cupboard.
CELLAR
14'6 x 10' (4.42m x 3.05m). Brick steps. Gas meter. Exposed brick floor. Fitted shelves and cupboard. Extractor fan.
OUTSIDE
REAR GARDEN
36' (10.97m) depth paved path and patio. With flowers and shrubs and vegetable beds. Outside light. Wrought iron gate to rear access and trellis with trailing vine. Timber shed 6'5 x 6' (1.96m x 1.83m). Half walled garden with secluded rear patio.
what3words /// petition.windmill.stated
Notice
Please note we have not tested any apparatus, fixtures, fittings, or services. Interested parties must undertake their own investigation into the working order of these items. All measurements are approximate and photographs provided for guidance only.
Council tax
First listed
Over a month agoEnergy Performance Certificate
East Street, Lewes
Placebuzz mortgage repayment calculator
Monthly repayment
The Est. Mortgage is for a 25 years repayment mortgage based on a 10% deposit and a 5.5% annual interest. It is only intended as a guide. Make sure you obtain accurate figures from your lender before committing to any mortgage. Your home may be repossessed if you do not keep up repayments on a mortgage.
East Street, Lewes - Streetview
DISCLAIMER: Property descriptions and related information displayed on this page are marketing materials provided by Charles Wycherley - Lewes. Placebuzz does not warrant or accept any responsibility for the accuracy or completeness of the property descriptions or related information provided here and they do not constitute property particulars. Please contact Charles Wycherley - Lewes for full details and further information.





