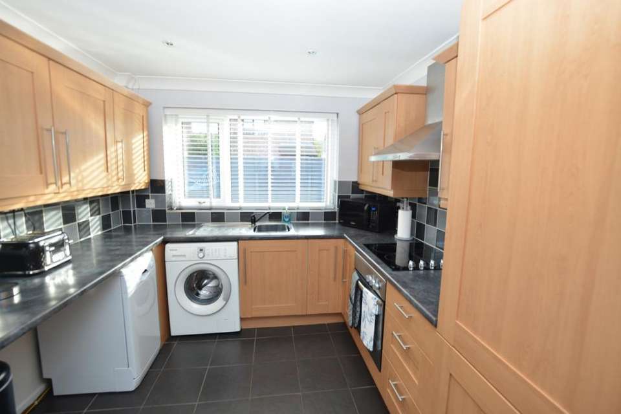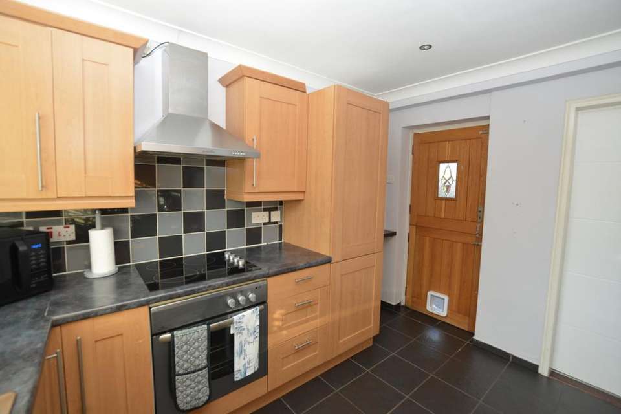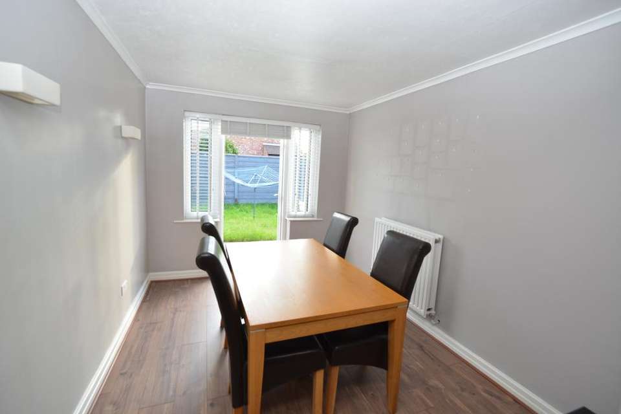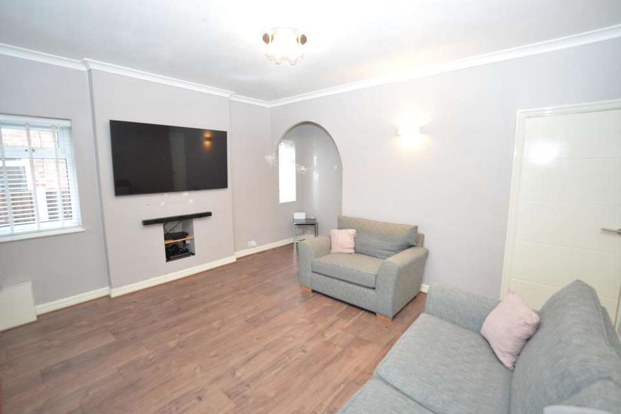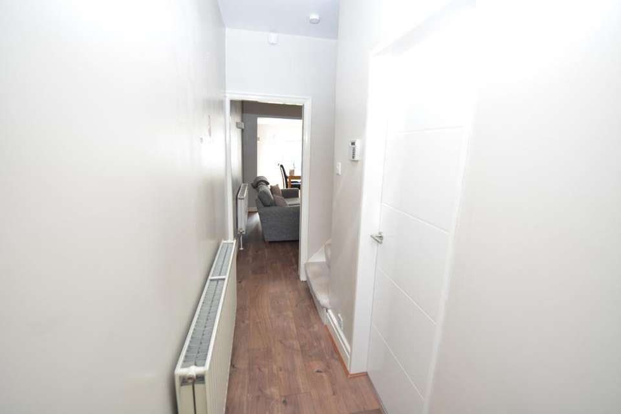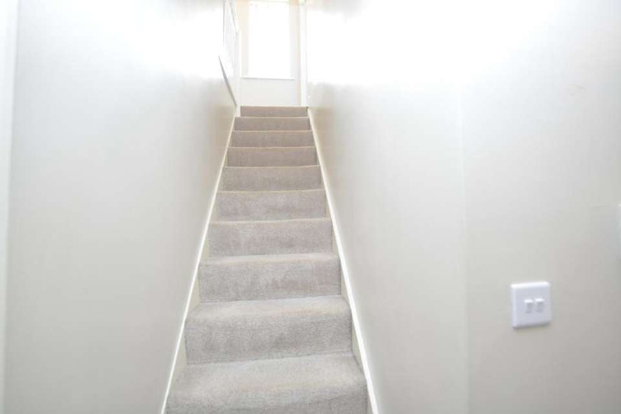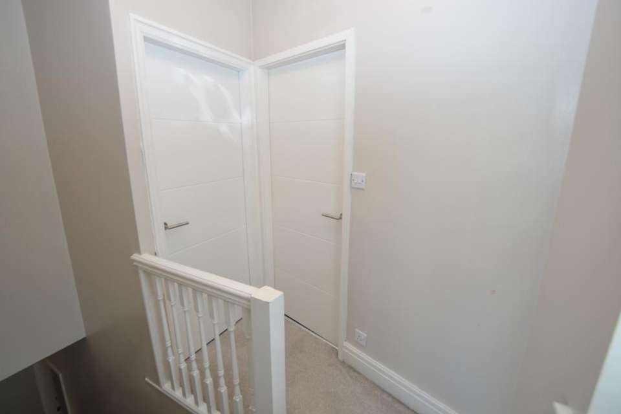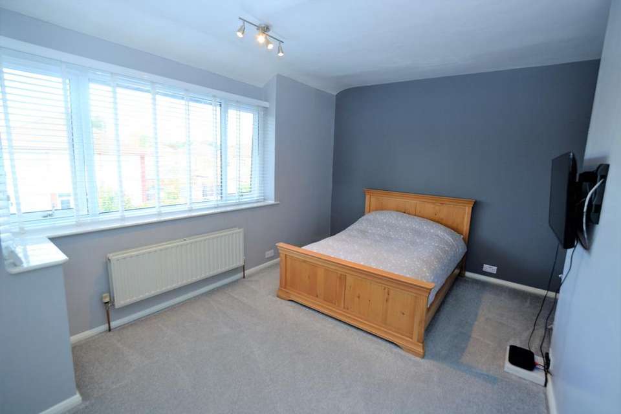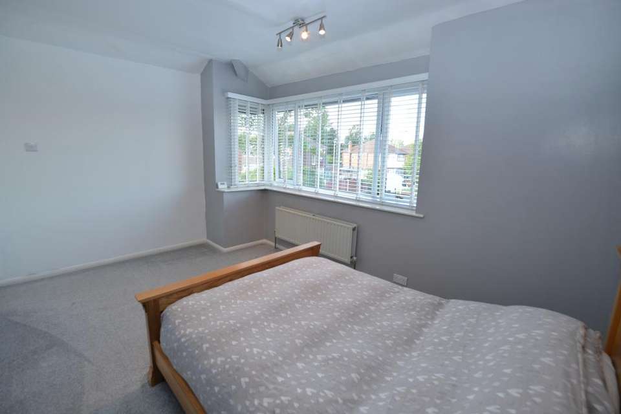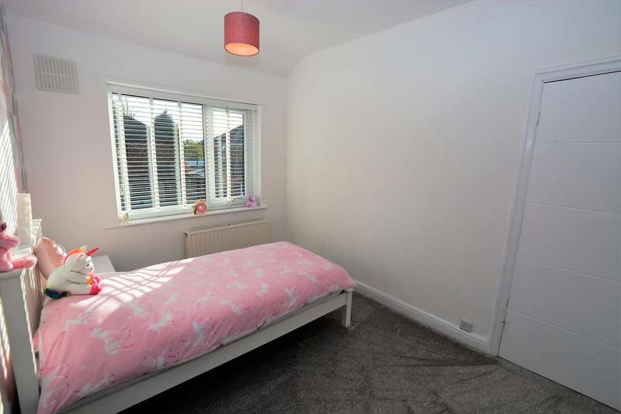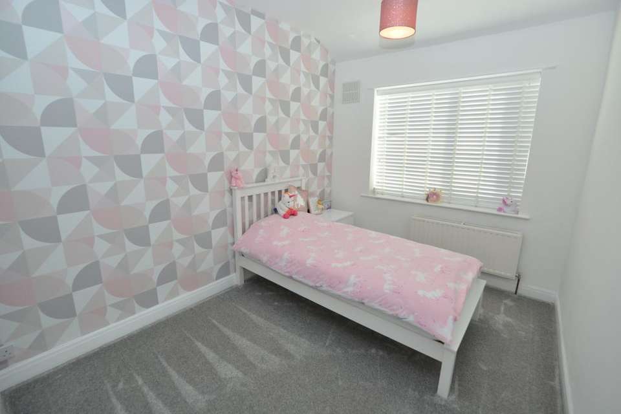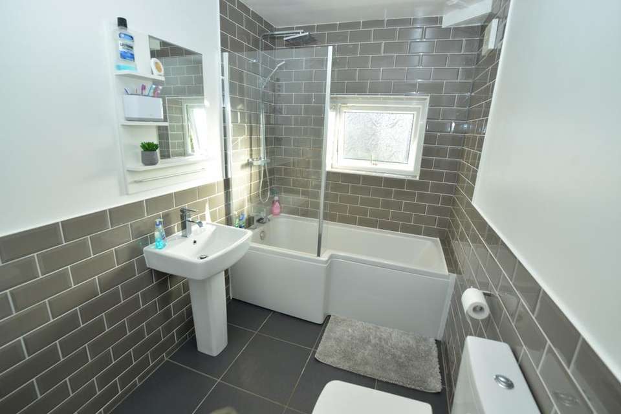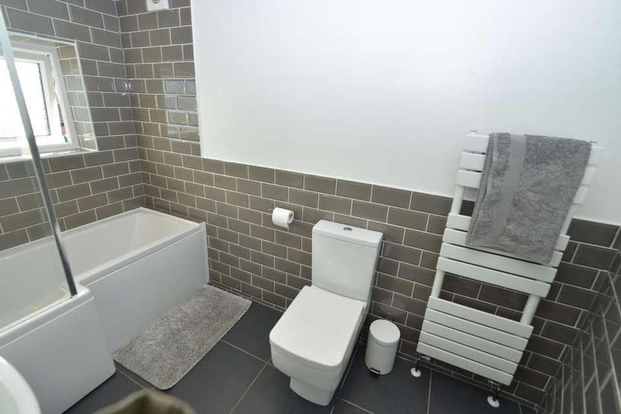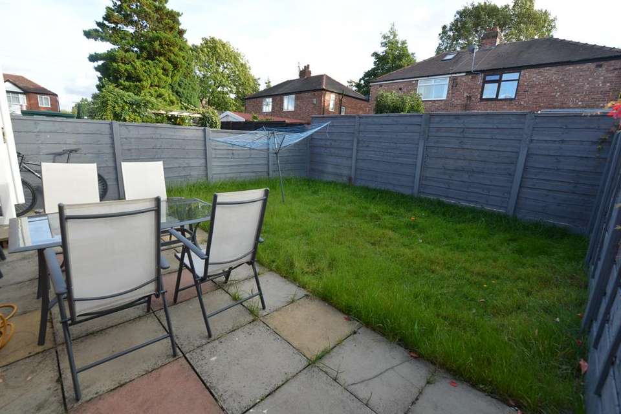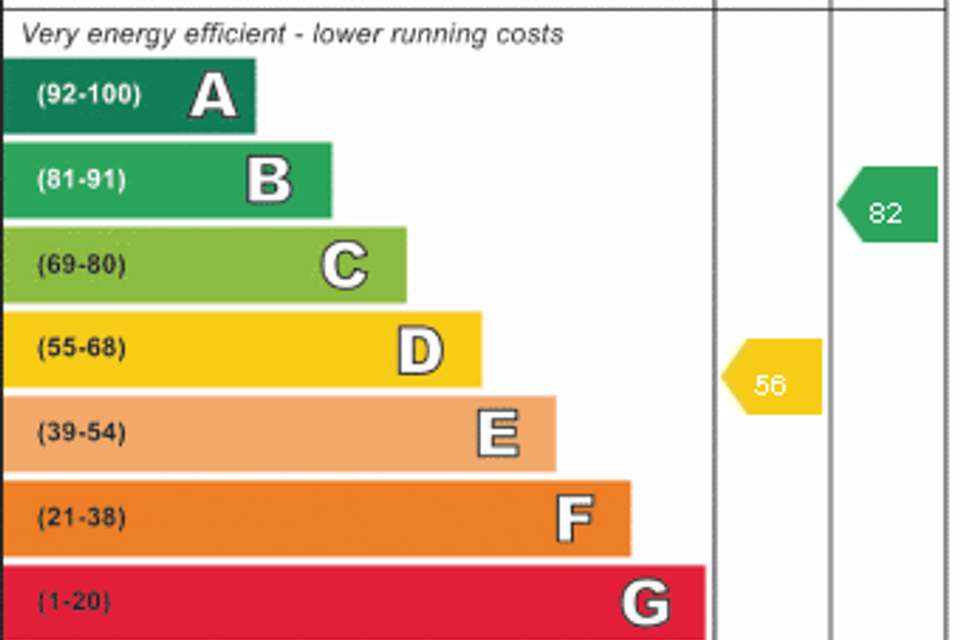2 bedroom semi-detached house for sale
Audley Ave, Stretford, M32semi-detached house
bedrooms
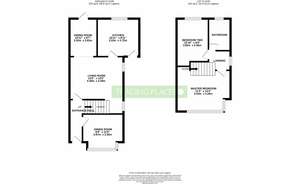
Property photos
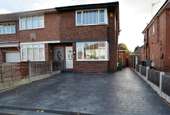
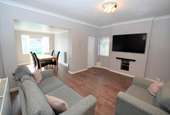
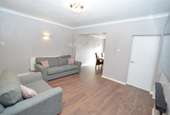
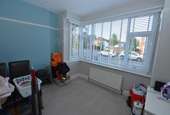
+16
Property description
AN AMAZING EXTENDED TWO BEDROOM SEMI DETACHED WITH SOUTH FACING REAR GARDEN!Beautifully presented throughout this lovely property is in move condition. Set in a great location for both Stretford & Urmston local amenities offering great transport links including the M60 motorway network and just a short commute into Manchester city centre, Media city, Salford Quays and the Trafford centre with popular schools. In brief this spacious accommodation comprises of, entrance hallway, front reception room, open plan lounge/dining room and a modern fitted kitchen. To the first floor there are two double bedrooms and a modern bathroom. The property is warmed by gas central heating & UPVC double glazing throughout. Externally: - To the front of the property is a patern printed concrete driveway with ample room for off road parking for several cars. To the rear is a lovely SOUTH FACNG GARDEN which is mainly laid to lawn with separate patio. House is being sold with NO CHAIN.Hallway UPVC double glazed door leading in. Laminate flooring, meter cupboard and double panel radiator.
Lounge - 3.35m x 2.97m UPVC double glazed window to the front elevation, laminate floor, feature picture rail and double panel radiator.
Lounge - 4.39m x 4.39m UPVC double glazed windows to the side elevation, TV Point, laminate floor, feature ceiling coving, under stairs storage cupboard, TV point and double panel radiator.
Dining Room - 3.33m x 2.62m UPVC double glazed door with side lights to the rear elevation, laminate floor, and double panel radiator.
Extended Kitchen - 3.33m x 2.72m UPVC double glazed window to the rear elevation. Fitted with a range of wall and base units fitted roll edge work surfaces incorporating a stainless steel sink with mixer tap, tiled splash back, integrated electric oven and hob with stainless steel extractor above. Plumbed for washing machine and space for free standing fridge freezer, Ceiling spotlights and tiled floor. Stable style wood door.
Shaped Landing - UPVC double glazed window to the side elevation.
Bedroom One - 4.34m x 3.43mUPVC double glazed bay window to the front elevation and double panel radiator.
Bedroom Two - 3.91m x 2.57m UPVC double glazed window to the rear elevation and double panel radiator.
Bathroom UPVC double glazed frosted window to the rear elevation. Modern three piece white bathroom suite comprising: - panel bath with thermostatic mixer shower and glass shower screen, low level w.c, wash hand basin and heated towel rail. Tiled to compliment.
Lounge - 3.35m x 2.97m UPVC double glazed window to the front elevation, laminate floor, feature picture rail and double panel radiator.
Lounge - 4.39m x 4.39m UPVC double glazed windows to the side elevation, TV Point, laminate floor, feature ceiling coving, under stairs storage cupboard, TV point and double panel radiator.
Dining Room - 3.33m x 2.62m UPVC double glazed door with side lights to the rear elevation, laminate floor, and double panel radiator.
Extended Kitchen - 3.33m x 2.72m UPVC double glazed window to the rear elevation. Fitted with a range of wall and base units fitted roll edge work surfaces incorporating a stainless steel sink with mixer tap, tiled splash back, integrated electric oven and hob with stainless steel extractor above. Plumbed for washing machine and space for free standing fridge freezer, Ceiling spotlights and tiled floor. Stable style wood door.
Shaped Landing - UPVC double glazed window to the side elevation.
Bedroom One - 4.34m x 3.43mUPVC double glazed bay window to the front elevation and double panel radiator.
Bedroom Two - 3.91m x 2.57m UPVC double glazed window to the rear elevation and double panel radiator.
Bathroom UPVC double glazed frosted window to the rear elevation. Modern three piece white bathroom suite comprising: - panel bath with thermostatic mixer shower and glass shower screen, low level w.c, wash hand basin and heated towel rail. Tiled to compliment.
Council tax
First listed
Over a month agoEnergy Performance Certificate
Audley Ave, Stretford, M32
Placebuzz mortgage repayment calculator
Monthly repayment
The Est. Mortgage is for a 25 years repayment mortgage based on a 10% deposit and a 5.5% annual interest. It is only intended as a guide. Make sure you obtain accurate figures from your lender before committing to any mortgage. Your home may be repossessed if you do not keep up repayments on a mortgage.
Audley Ave, Stretford, M32 - Streetview
DISCLAIMER: Property descriptions and related information displayed on this page are marketing materials provided by Trading Places Estate Agents - Stretford. Placebuzz does not warrant or accept any responsibility for the accuracy or completeness of the property descriptions or related information provided here and they do not constitute property particulars. Please contact Trading Places Estate Agents - Stretford for full details and further information.





