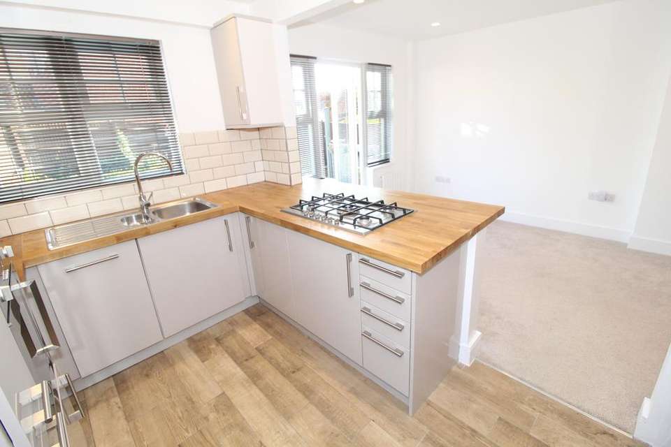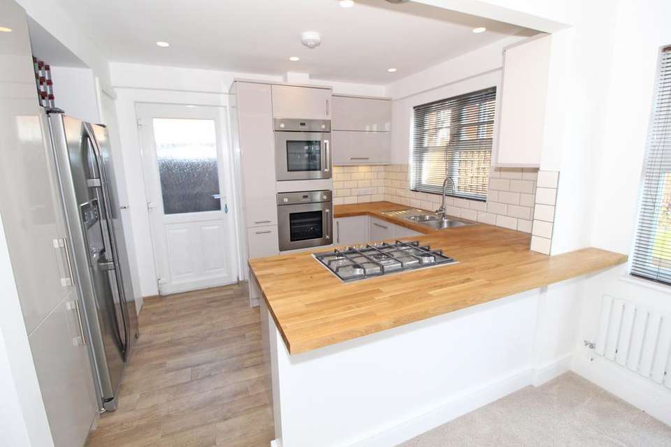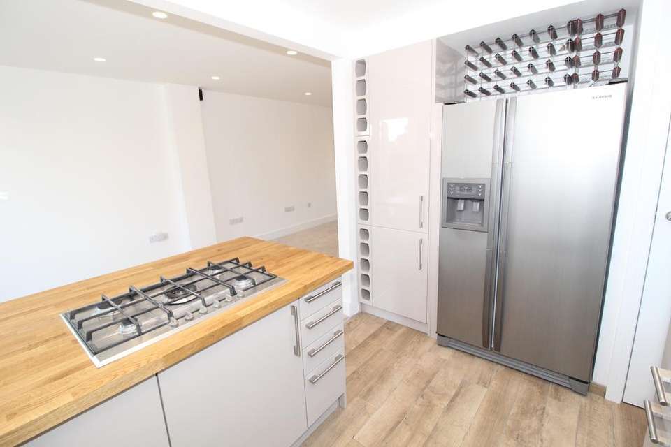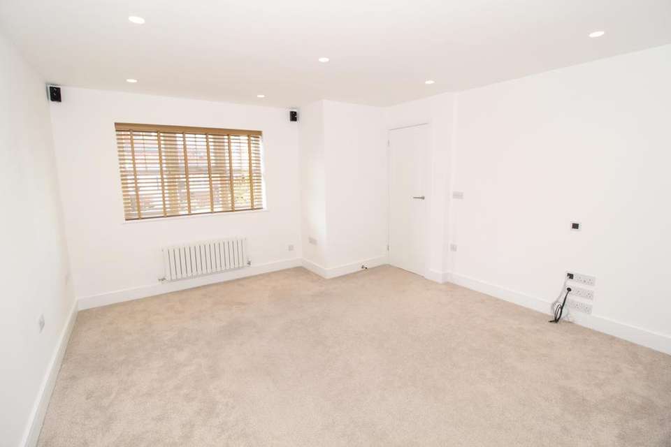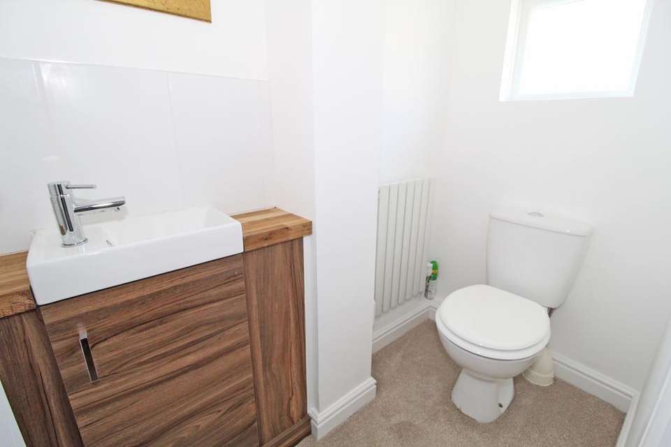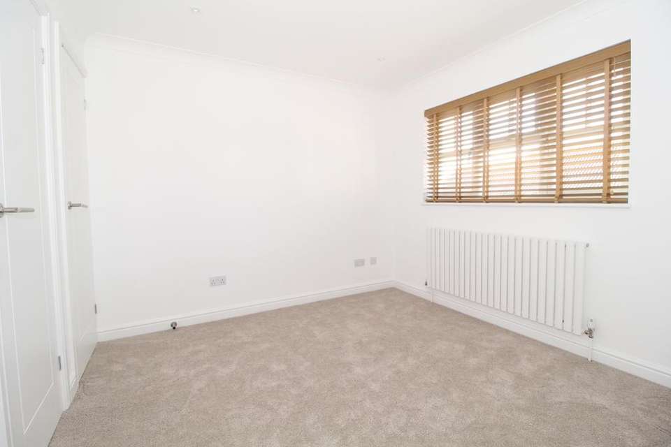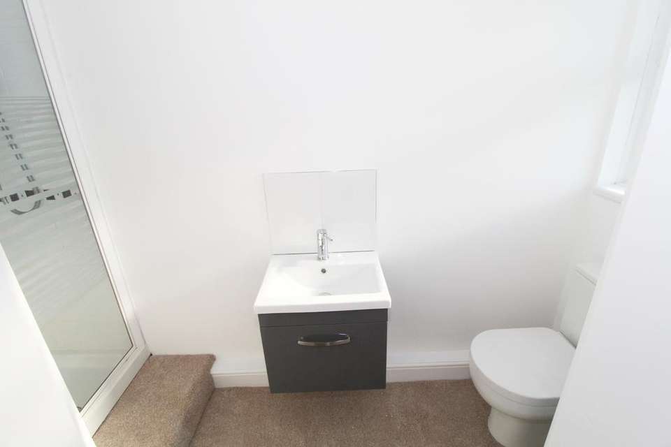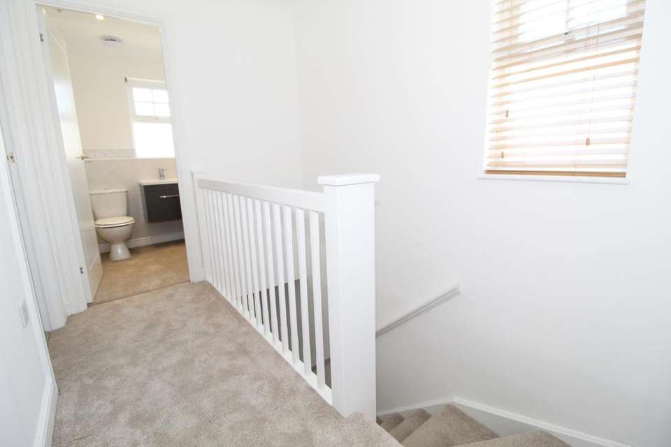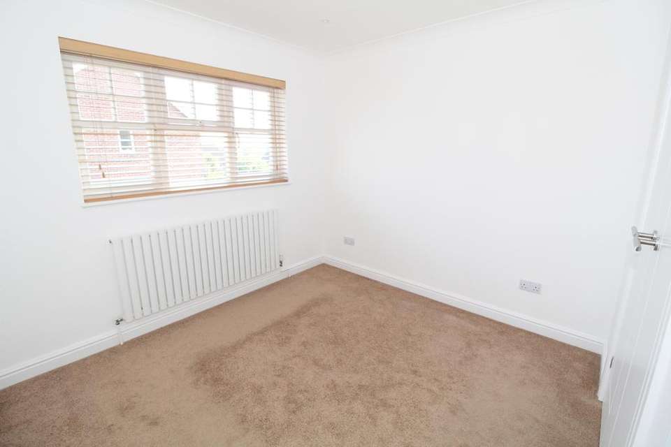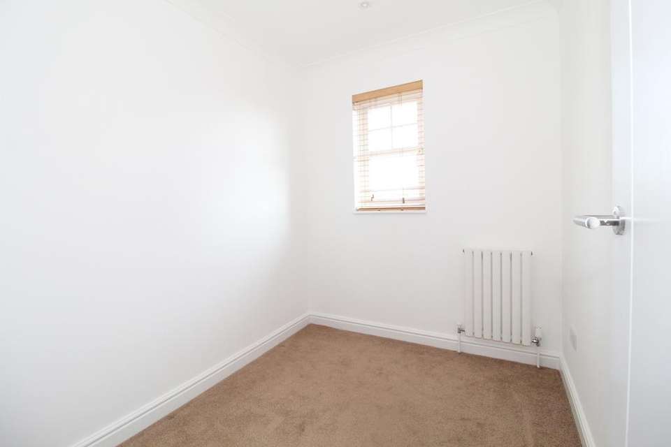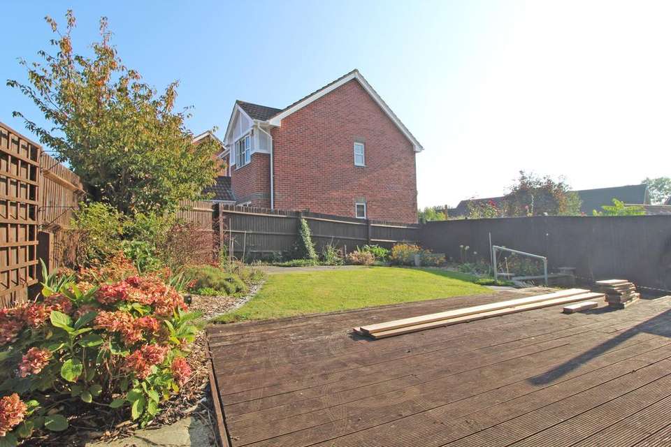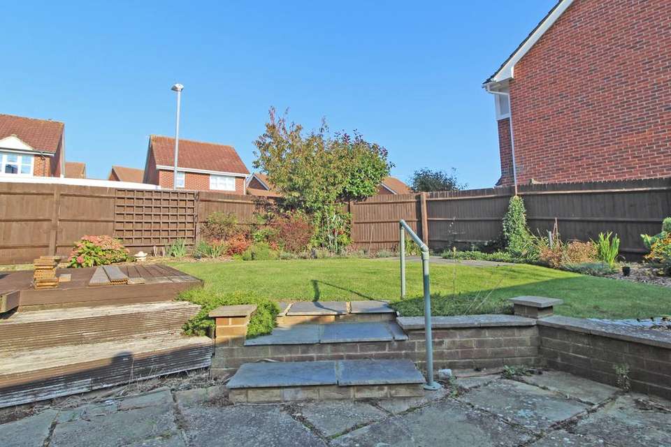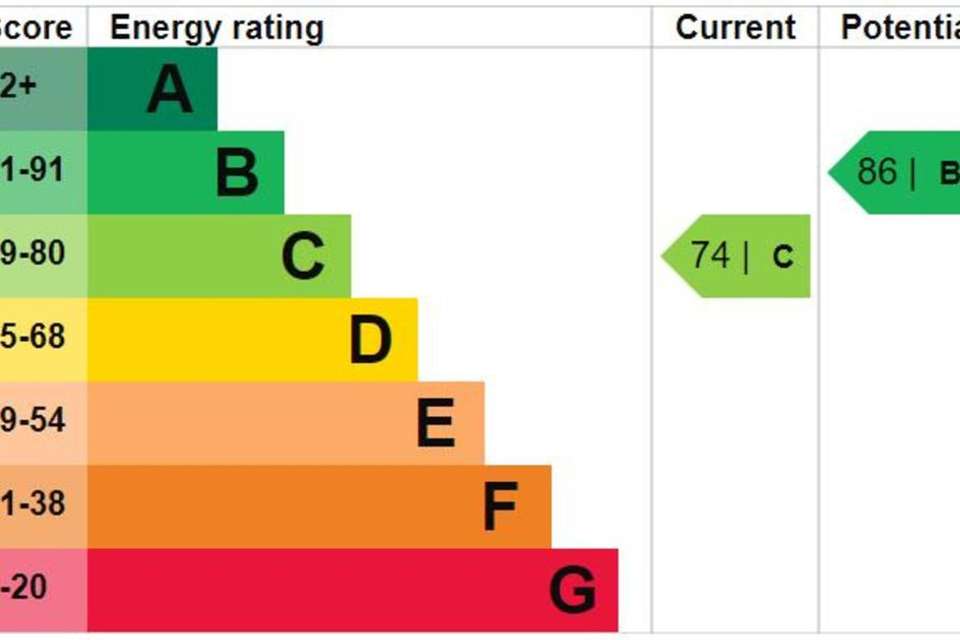3 bedroom detached house for sale
Clayton Mill Road, Stone Crossdetached house
bedrooms
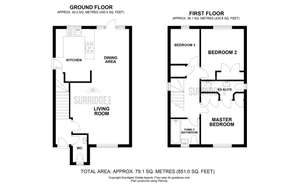
Property photos

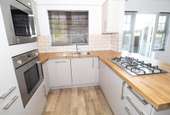
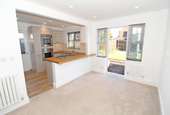
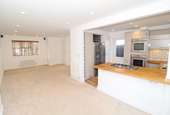
+13
Property description
A desirable Chain Free three bedroom detached house on a corner plot located in popular Stone Cross near Eastbourne. A very smartly presented and well-maintained property with open plan living/dining/kitchen spaces. The kitchen area has modern cashmere gloss units with oak worktops and a range of Smeg appliances. Additional features include ground floor WC, master bedroom with built in wardrobes and a en-suite shower room. Outside there is off road parking, pitched roof garage and a pretty garden. With double glazing, recessed LED spotlighting throughout and gas central heating system this property is well-equipped and ready for immediate vacant possession.
LOCATIONStone Cross is a popular residential area on the edge of the coastal resort of Eastbourne, just a short drive from the beach. Stone Cross has The Red Lion Pub serving food and local Harvey’s beer, St Luke’s C of E church, a useful Tesco Express, surgery with pharmacy, the in-demand Stone Cross Primary school and Adur Park for recreation.ENTRANCE HALLWAYStairs to first floor, radiator.GROUND FLOOR W.CWhite flush WC and hand basin with tiled splash back and cupboard under, wall mounted electric consumer unit, radiator, window to front.OPEN PLAN LIVING/DINING/KITCHENLIVNG ROOM 4.17m (13'8") x 3.99m (13'1")DINING AREA 3.55m (11'8") x 2.54m (8'4")Windows to front and rear gardens, recessed inset zoned LED spotlights, built in speakers, TV points, USB connections, four radiators, door to rear garden, open plan to:KITCHEN AREA 3.55m (11'8") max x 2.33m (7'8")One and a half drainer stainless steel sink unit, tiled splash backs, solid oak worktops with drawers and cupboards under and matching wall units, large pull out cupboards with shelving and racking, wine racks, two integrated Smeg eye level ovens, integrated Smeg 5 ring gas hob with built in extractor above, Samsung American style fridge freezer, integrated slimline dishwasher, recessed inset LED spotlights, door to large under stairs storage cupboard with fitted shelving and light, tiled floor, door to side.FIRST FLOOR LANDINGLoft hatch, cupboard housing combination gas boiler, recessed inset LED spotlights, window to side.MASTER BEDROOM 2.96m (9'8") x 2.95m (9'8")Built in double and single wardrobes, recessed inset spotlights, radiator, window to front.EN-SUITE SHOWER ROOMShower cubicle, wash basin with mixer tap, tiled splash back and cupboard under, flush WC, chrome wall mounted heated towel rail, recessed inset spotlights, extractor fan, part tiled walls. Window to side.BEDROOM TWO 3.44m (11'3") x 2.95m (9'8")Built in double wardrobe, recessed inset spotlights, radiator, window to rear.BEDROOM THREE 2.36m (7'9") x 1.96m (6'5")Recessed inset spotlights, radiator, window to rear.FAMILY BATHROOMWhite suite comprises bath with shower above, wash basin with mixer tap and cupboard beneath, flush WC, recessed inset spotlights, extractor fan, chrome wall mounted heated towel rail, part tiled walls, window to front.OUTSIDEFRONT AND SIDEDriveway for off road parking and extra parking space to opposite side. Lawn plus raised sleeper beds.GARAGE 17’4 x 8’8Pitched roof, power and lighting with up and over door plus personal door to back garden.BACK GARDEN 35’ x 37’Lawn with well stocked borders, sun deck, patio, enclosed by timber fencing, outside tap, outside lights, gate to both sides.COUNCIL TAXBand D with Wealden District Council.
LOCATIONStone Cross is a popular residential area on the edge of the coastal resort of Eastbourne, just a short drive from the beach. Stone Cross has The Red Lion Pub serving food and local Harvey’s beer, St Luke’s C of E church, a useful Tesco Express, surgery with pharmacy, the in-demand Stone Cross Primary school and Adur Park for recreation.ENTRANCE HALLWAYStairs to first floor, radiator.GROUND FLOOR W.CWhite flush WC and hand basin with tiled splash back and cupboard under, wall mounted electric consumer unit, radiator, window to front.OPEN PLAN LIVING/DINING/KITCHENLIVNG ROOM 4.17m (13'8") x 3.99m (13'1")DINING AREA 3.55m (11'8") x 2.54m (8'4")Windows to front and rear gardens, recessed inset zoned LED spotlights, built in speakers, TV points, USB connections, four radiators, door to rear garden, open plan to:KITCHEN AREA 3.55m (11'8") max x 2.33m (7'8")One and a half drainer stainless steel sink unit, tiled splash backs, solid oak worktops with drawers and cupboards under and matching wall units, large pull out cupboards with shelving and racking, wine racks, two integrated Smeg eye level ovens, integrated Smeg 5 ring gas hob with built in extractor above, Samsung American style fridge freezer, integrated slimline dishwasher, recessed inset LED spotlights, door to large under stairs storage cupboard with fitted shelving and light, tiled floor, door to side.FIRST FLOOR LANDINGLoft hatch, cupboard housing combination gas boiler, recessed inset LED spotlights, window to side.MASTER BEDROOM 2.96m (9'8") x 2.95m (9'8")Built in double and single wardrobes, recessed inset spotlights, radiator, window to front.EN-SUITE SHOWER ROOMShower cubicle, wash basin with mixer tap, tiled splash back and cupboard under, flush WC, chrome wall mounted heated towel rail, recessed inset spotlights, extractor fan, part tiled walls. Window to side.BEDROOM TWO 3.44m (11'3") x 2.95m (9'8")Built in double wardrobe, recessed inset spotlights, radiator, window to rear.BEDROOM THREE 2.36m (7'9") x 1.96m (6'5")Recessed inset spotlights, radiator, window to rear.FAMILY BATHROOMWhite suite comprises bath with shower above, wash basin with mixer tap and cupboard beneath, flush WC, recessed inset spotlights, extractor fan, chrome wall mounted heated towel rail, part tiled walls, window to front.OUTSIDEFRONT AND SIDEDriveway for off road parking and extra parking space to opposite side. Lawn plus raised sleeper beds.GARAGE 17’4 x 8’8Pitched roof, power and lighting with up and over door plus personal door to back garden.BACK GARDEN 35’ x 37’Lawn with well stocked borders, sun deck, patio, enclosed by timber fencing, outside tap, outside lights, gate to both sides.COUNCIL TAXBand D with Wealden District Council.
Council tax
First listed
Over a month agoEnergy Performance Certificate
Clayton Mill Road, Stone Cross
Placebuzz mortgage repayment calculator
Monthly repayment
The Est. Mortgage is for a 25 years repayment mortgage based on a 10% deposit and a 5.5% annual interest. It is only intended as a guide. Make sure you obtain accurate figures from your lender before committing to any mortgage. Your home may be repossessed if you do not keep up repayments on a mortgage.
Clayton Mill Road, Stone Cross - Streetview
DISCLAIMER: Property descriptions and related information displayed on this page are marketing materials provided by Surridges' Estate Agents - Eastbourne. Placebuzz does not warrant or accept any responsibility for the accuracy or completeness of the property descriptions or related information provided here and they do not constitute property particulars. Please contact Surridges' Estate Agents - Eastbourne for full details and further information.





