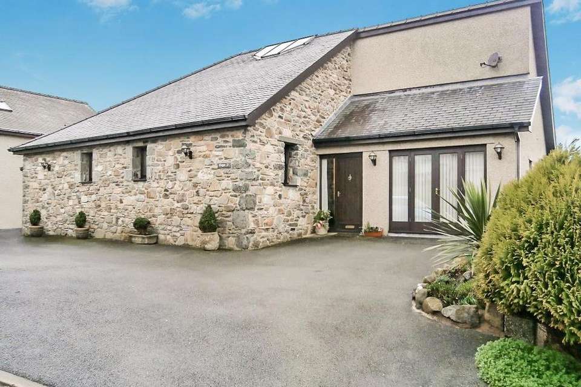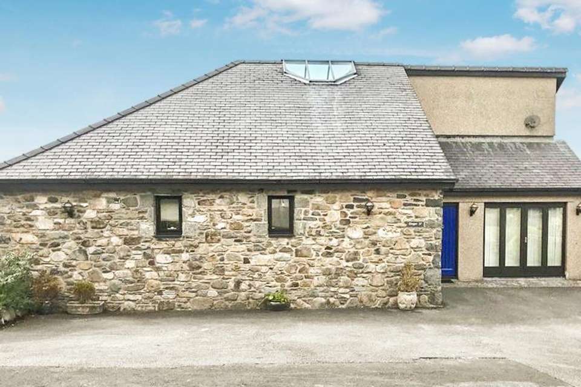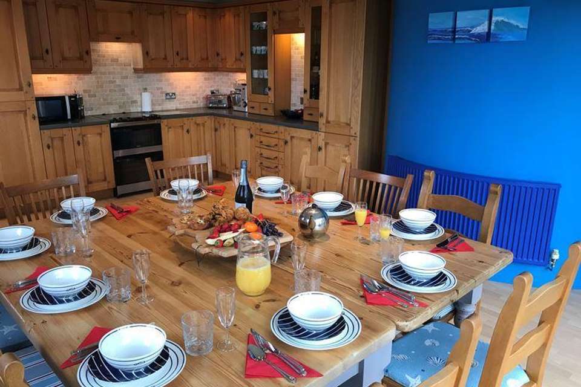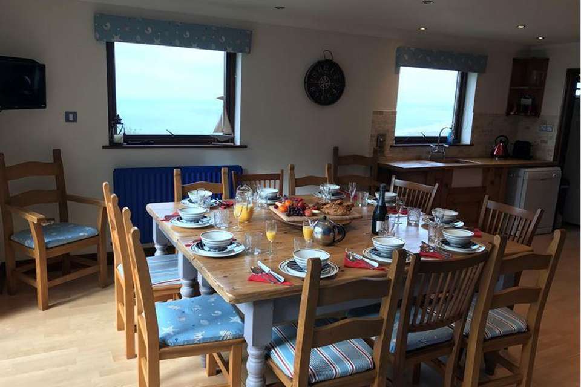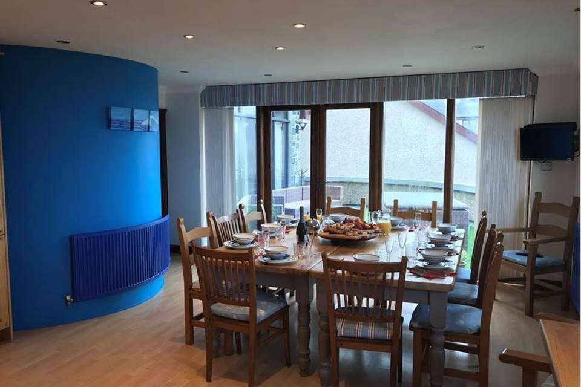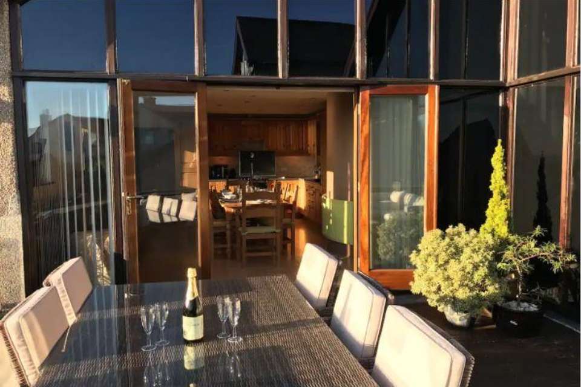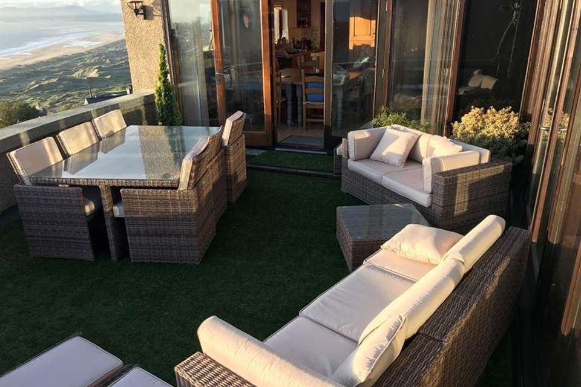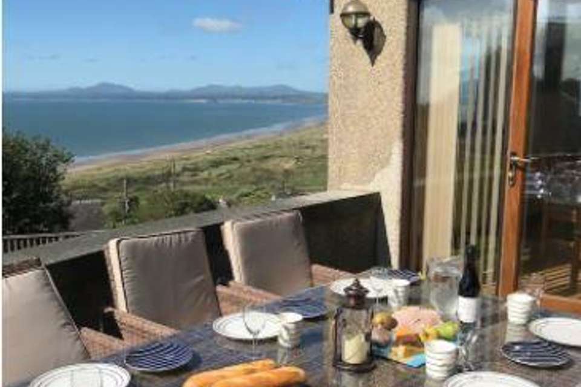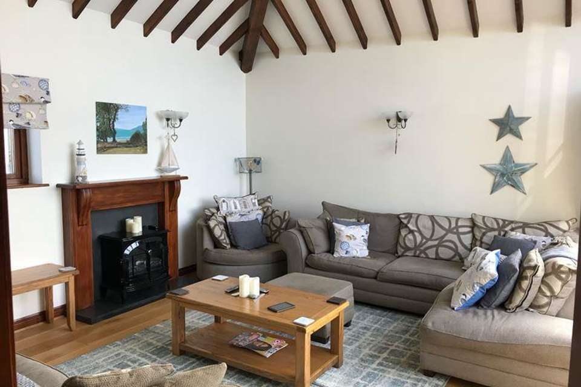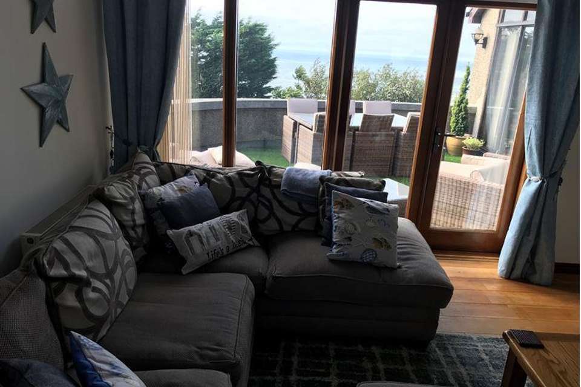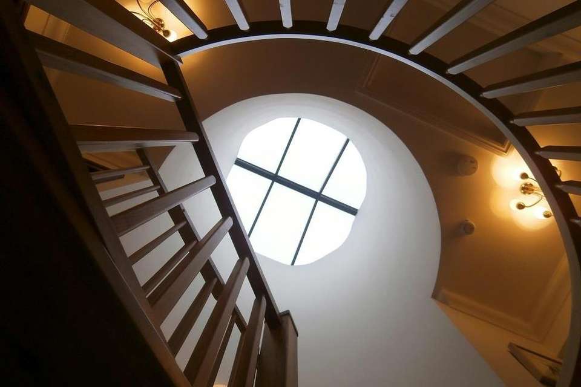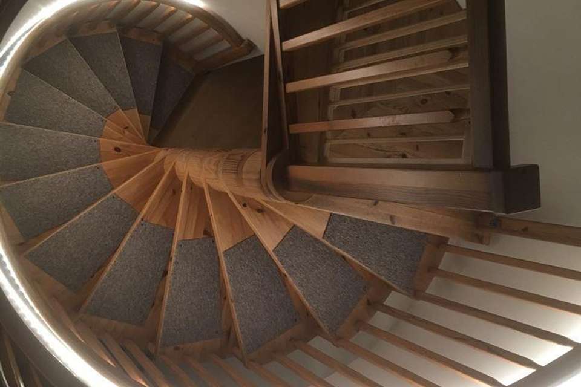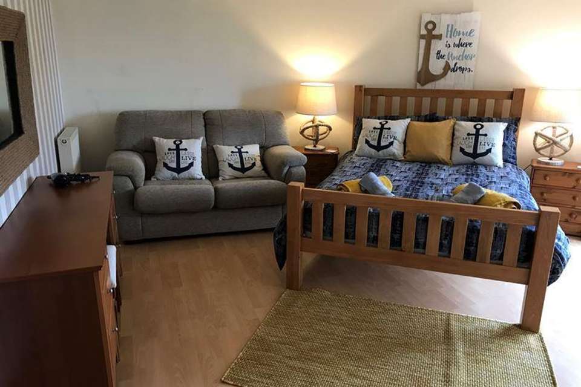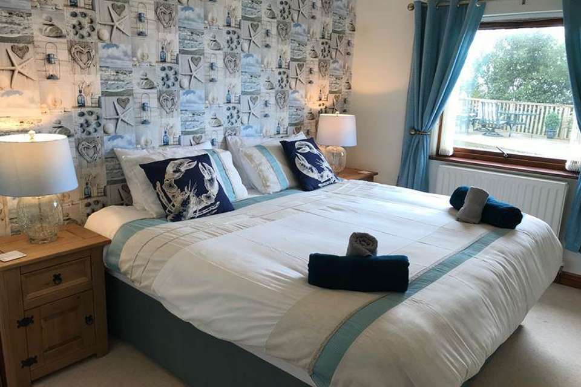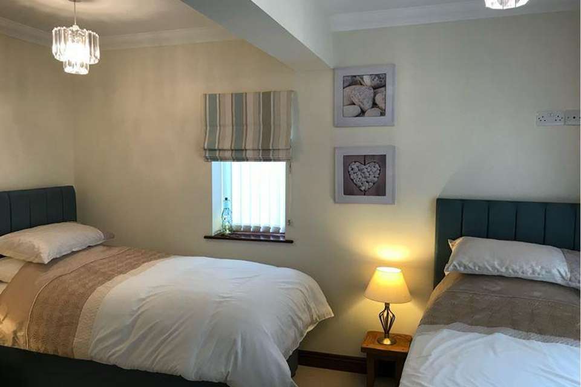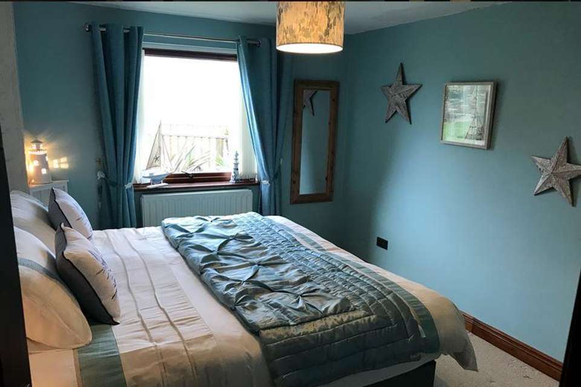6 bedroom house for sale
Heol Y Bryn, Harlechhouse
bedrooms
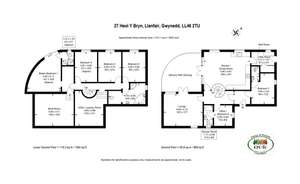
Property photos



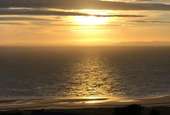
+16
Property description
Amazing and unyielding sea views visible from almost every room, expansive decking, and a personal cinema room complete with authentic cinema seating all come as part and parcel of Eleger to create the ultimate entertaining home. Currently operating as a successful holiday let with a projected gross annual income in excess of £50,000 pa, the property is a striking, architect designed, detached residence - but with flexible accommodation and layout also offers a unique opportunity to become a truly beautiful family home.
Welcome - Step inside - and you will not want to leave!
Harlech boasts a magnificent cliff top castle and cultural centre, together with numerous artisan shops, cafes and restaurants. Harlech's pretty stone houses and shops along the high street offer a unique opportunity to live in an Area of Outstanding Natural Beauty in Snowdonia National Park. The Cambrian Coastline railway provides excellent links to nearby towns including Porthmadog and Barmouth with regular services to the Midlands and beyond.
Accommodation comprises : (all measurements are approximate)
Door into
Ground Floor -
Entrance Porch - With slate flooring, doors into
Bedroom 1 - 2.89 x 4.04 (9'5" x 13'3") - Patio doors to front, side window, door into
En-Suite Wet Room - "Mira" electric shower, low level w.c., wash hand basin, fully tiled walls
Entrance Hallway - A stunning spiral staircase leading to lower ground floor with feature circular roof window, laminate flooring, doors into
Bedroom 2 - 2.65 x 2.36 (8'8" x 7'8") - Used previously as an office but currently presented as a bedroom with window to side, laminate flooring, door into
En-Suite - Shower cubicle with "Mira Sport" electric shower, low level w.c., wash hand basin, slate tile flooring and inset spot lighting
Lounge - 4.93 x 4.14 (16'2" x 13'6") - Striking feature beamed ceiling, feature electric log burning stove with wooden surround, oak flooring, small window to front, patio doors to rear with glazing above leading to external decking area with stunning sea views
Kitchen/Dining Room - 5.94 x 4.41 (19'5" x 14'5") - Fitted with an extensive range of oak wall and base units, including inset "Belfast" sink with mixer tap, built in electric hob and double oven, tiled splash backs, laminate flooring and inset spot lighting, two windows to rear with far reaching sea views. Feature circular inner wall with circular radiator, and patio doors leading to external decking area with repeated panoramic views. Door leading to
Utility Room - 2.74 x 1.46 (8'11" x 4'9") - Window to rear, laminate flooring, back door leading to outside, large walk in cupboard housing "Firebird" combi boiler
Lower Ground Floor -
Hallway - Doors leading to
Master Bedroom - 5.12 x 4.35 (16'9" x 14'3") - currently presented as family room for letting purposes with laminate flooring, feature fireplace, patio doors leading to outside rear garden, separate space for childrens bunk beds, but which could also be used as a dressing room, door leading into
En-Suite - Shower cubicle with mixer shower, low level w.c., wash hand basin, heated chrome towel rail, fully tiled walls, ceiling spotlights, wall mirror with side spotlighting
Bedroom 4 - 2.96 x 3.80 (9'8" x 12'5") - Window to rear with beautiful sea views, fitted carpet and blinds
Bedroom 5 - 2.93 x 3.72 (9'7" x 12'2") - Window to rear with beautiful sea views, fitted carpet and blinds
Bedroom 6 - 2.90 x 3.94 (9'6" x 12'11") - Window to rear with beautiful sea views, fitted carpet and blinds
Family Bathroom - White suite comprising large corner bath, separate shower cubicle with mixer shower, low level w.c., wash hand basin, vanity area, heated chrome towel rail, fully tiled walls, tiled floor, wall mirror with feature spotlighting
Utility/Laundry Room - 3.65 x 4.63 (11'11" x 15'2") - Plumbing for washing machine, generous storage facilities
Cinema Room - 4.48 x 4.13 (14'8" x 13'6") - Unique cinema room with authentic cinema seating for 14, cinema screen, mood lighting
External - To the front of the property sits off road parking for 5 vehicles.
To the rear is a large wooden decking off Kitchen/Dining room and Lounge with spectacular, far reaching sea views. Steps lead down to lawned area with mature and colourful planting followed by lower decking area with same fantastic views across Cardigan Bay Coastline and beyond.
Shed.
Services - Mains water, drainage and electricity
Currently registered as a small business with business rates tariff.
Welcome - Step inside - and you will not want to leave!
Harlech boasts a magnificent cliff top castle and cultural centre, together with numerous artisan shops, cafes and restaurants. Harlech's pretty stone houses and shops along the high street offer a unique opportunity to live in an Area of Outstanding Natural Beauty in Snowdonia National Park. The Cambrian Coastline railway provides excellent links to nearby towns including Porthmadog and Barmouth with regular services to the Midlands and beyond.
Accommodation comprises : (all measurements are approximate)
Door into
Ground Floor -
Entrance Porch - With slate flooring, doors into
Bedroom 1 - 2.89 x 4.04 (9'5" x 13'3") - Patio doors to front, side window, door into
En-Suite Wet Room - "Mira" electric shower, low level w.c., wash hand basin, fully tiled walls
Entrance Hallway - A stunning spiral staircase leading to lower ground floor with feature circular roof window, laminate flooring, doors into
Bedroom 2 - 2.65 x 2.36 (8'8" x 7'8") - Used previously as an office but currently presented as a bedroom with window to side, laminate flooring, door into
En-Suite - Shower cubicle with "Mira Sport" electric shower, low level w.c., wash hand basin, slate tile flooring and inset spot lighting
Lounge - 4.93 x 4.14 (16'2" x 13'6") - Striking feature beamed ceiling, feature electric log burning stove with wooden surround, oak flooring, small window to front, patio doors to rear with glazing above leading to external decking area with stunning sea views
Kitchen/Dining Room - 5.94 x 4.41 (19'5" x 14'5") - Fitted with an extensive range of oak wall and base units, including inset "Belfast" sink with mixer tap, built in electric hob and double oven, tiled splash backs, laminate flooring and inset spot lighting, two windows to rear with far reaching sea views. Feature circular inner wall with circular radiator, and patio doors leading to external decking area with repeated panoramic views. Door leading to
Utility Room - 2.74 x 1.46 (8'11" x 4'9") - Window to rear, laminate flooring, back door leading to outside, large walk in cupboard housing "Firebird" combi boiler
Lower Ground Floor -
Hallway - Doors leading to
Master Bedroom - 5.12 x 4.35 (16'9" x 14'3") - currently presented as family room for letting purposes with laminate flooring, feature fireplace, patio doors leading to outside rear garden, separate space for childrens bunk beds, but which could also be used as a dressing room, door leading into
En-Suite - Shower cubicle with mixer shower, low level w.c., wash hand basin, heated chrome towel rail, fully tiled walls, ceiling spotlights, wall mirror with side spotlighting
Bedroom 4 - 2.96 x 3.80 (9'8" x 12'5") - Window to rear with beautiful sea views, fitted carpet and blinds
Bedroom 5 - 2.93 x 3.72 (9'7" x 12'2") - Window to rear with beautiful sea views, fitted carpet and blinds
Bedroom 6 - 2.90 x 3.94 (9'6" x 12'11") - Window to rear with beautiful sea views, fitted carpet and blinds
Family Bathroom - White suite comprising large corner bath, separate shower cubicle with mixer shower, low level w.c., wash hand basin, vanity area, heated chrome towel rail, fully tiled walls, tiled floor, wall mirror with feature spotlighting
Utility/Laundry Room - 3.65 x 4.63 (11'11" x 15'2") - Plumbing for washing machine, generous storage facilities
Cinema Room - 4.48 x 4.13 (14'8" x 13'6") - Unique cinema room with authentic cinema seating for 14, cinema screen, mood lighting
External - To the front of the property sits off road parking for 5 vehicles.
To the rear is a large wooden decking off Kitchen/Dining room and Lounge with spectacular, far reaching sea views. Steps lead down to lawned area with mature and colourful planting followed by lower decking area with same fantastic views across Cardigan Bay Coastline and beyond.
Shed.
Services - Mains water, drainage and electricity
Currently registered as a small business with business rates tariff.
Council tax
First listed
Over a month agoEnergy Performance Certificate
Heol Y Bryn, Harlech
Placebuzz mortgage repayment calculator
Monthly repayment
The Est. Mortgage is for a 25 years repayment mortgage based on a 10% deposit and a 5.5% annual interest. It is only intended as a guide. Make sure you obtain accurate figures from your lender before committing to any mortgage. Your home may be repossessed if you do not keep up repayments on a mortgage.
Heol Y Bryn, Harlech - Streetview
DISCLAIMER: Property descriptions and related information displayed on this page are marketing materials provided by Tom Parry & Co - Harlech. Placebuzz does not warrant or accept any responsibility for the accuracy or completeness of the property descriptions or related information provided here and they do not constitute property particulars. Please contact Tom Parry & Co - Harlech for full details and further information.





