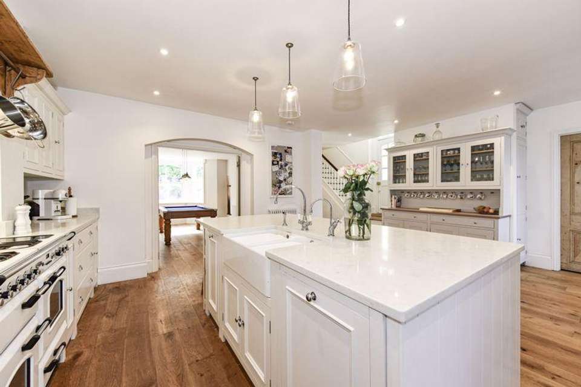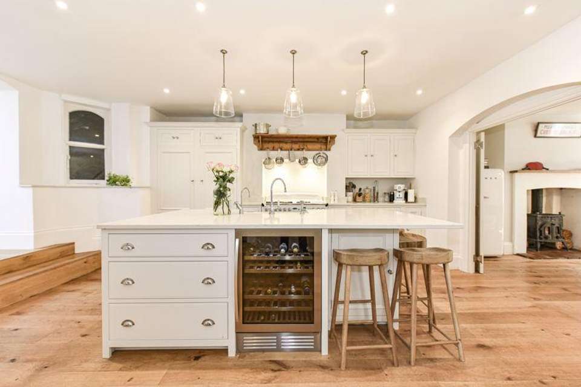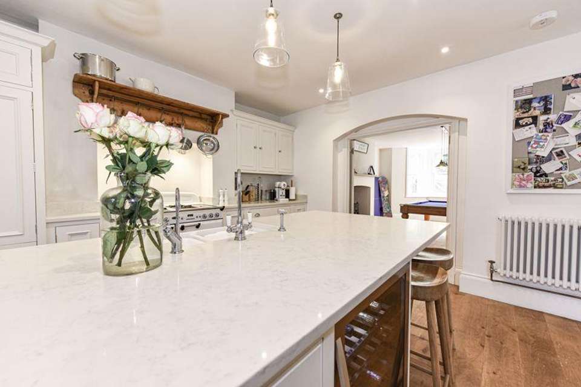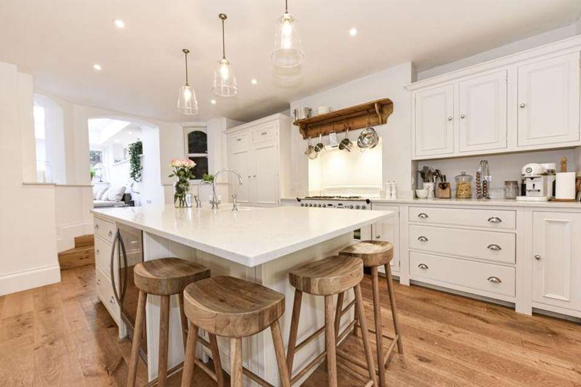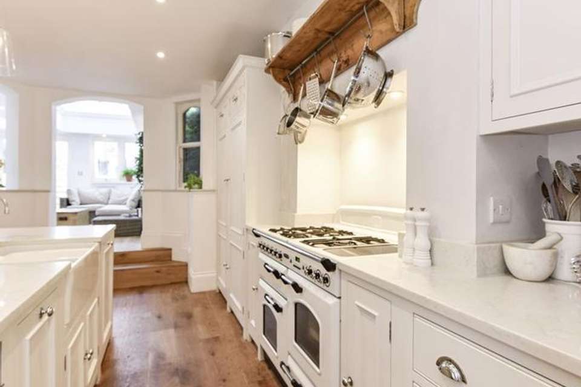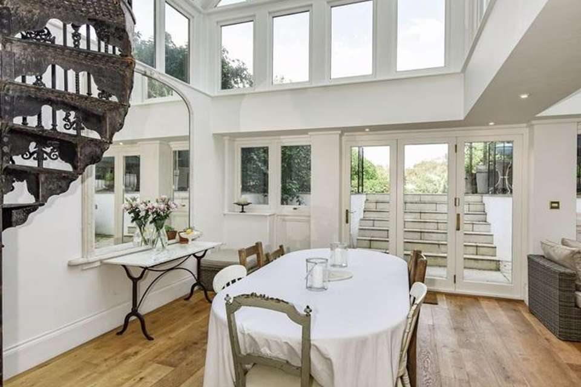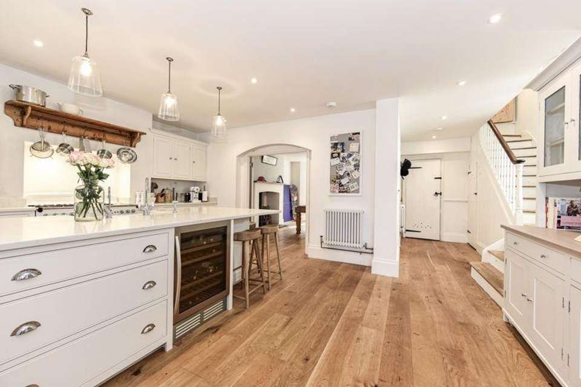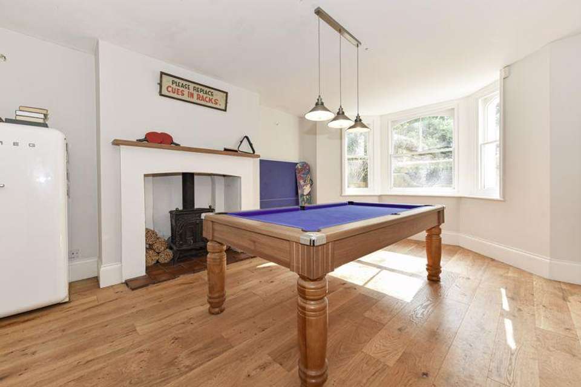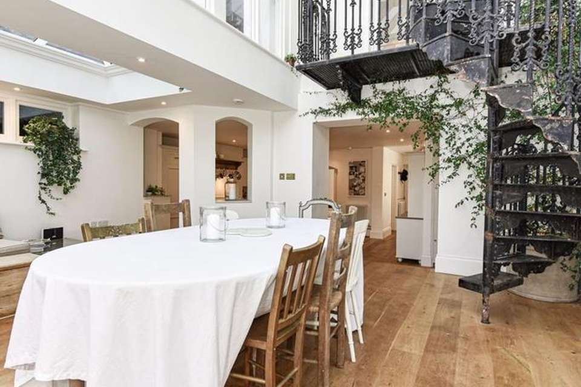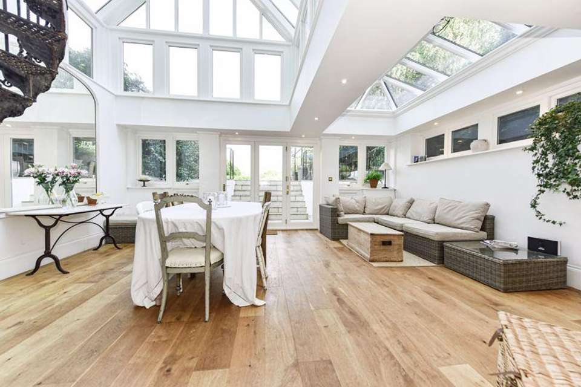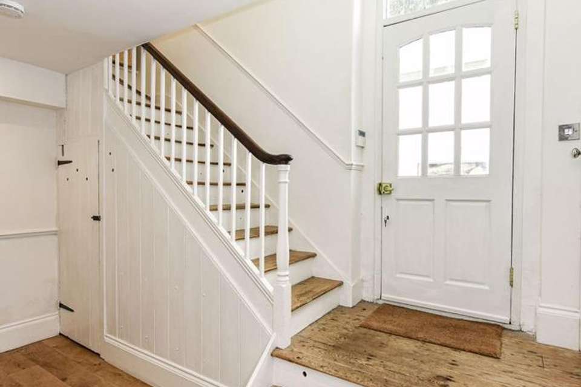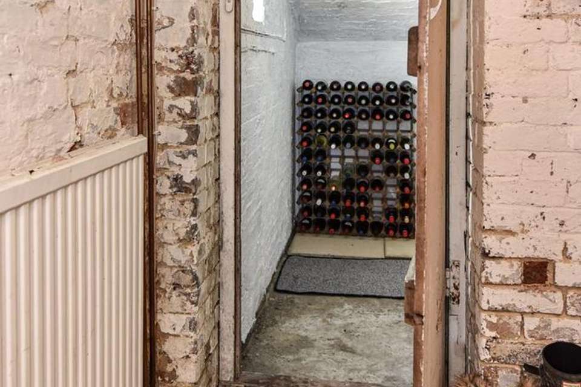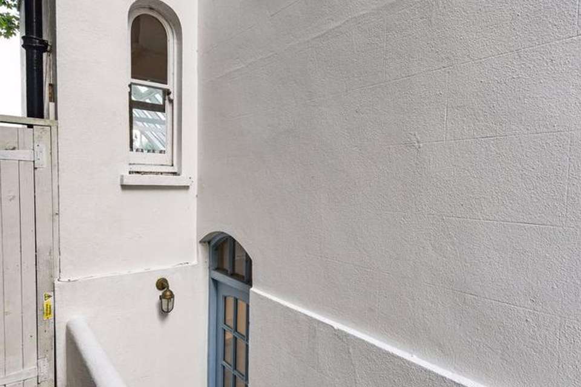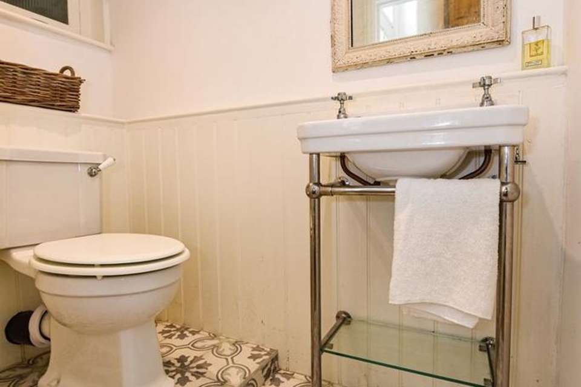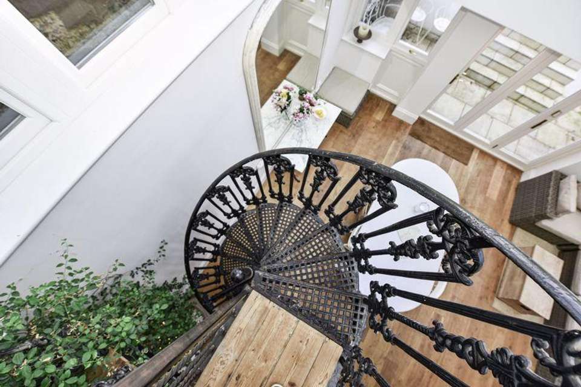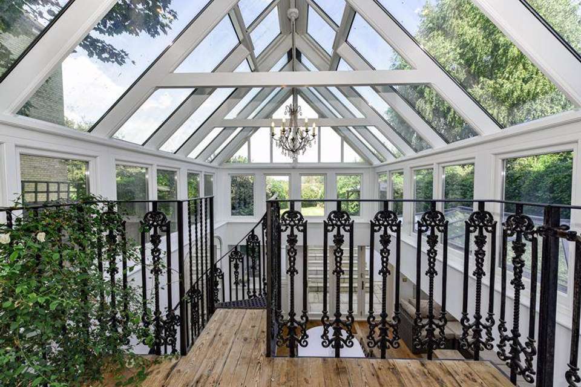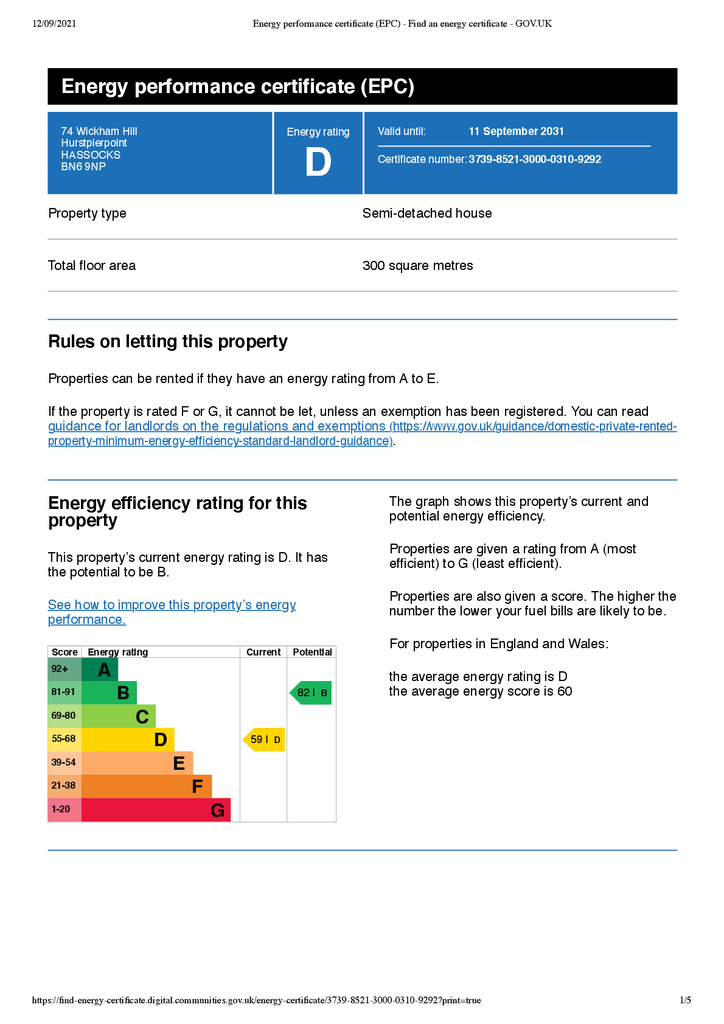5 bedroom semi-detached house for sale
Wickham Hill, Hurstpierpointsemi-detached house
bedrooms
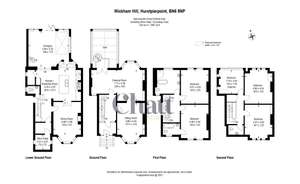
Property photos

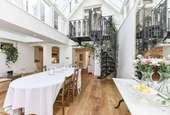
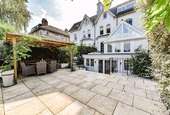
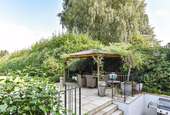
+16
Property description
An imposing and architecturally stunning, sympathetically extended semi-detached period house, arranged over 4 floors, situated in an enviable location within a short walk of Hassocks mainline station
Hurstpierpoint is a vibrant village with a bustling High Street including a green grocers, deli, butchers, post office, 4 restaurants, 3 public houses and a church. The larger village of Hassocks, with its mainline train station provides regular rail services to London. There are also a range of revered state and private schools locally.
Prominently situated on the crest of Wickham Hill, this substantial semi-detached period house has been sympathetically extended by the current vendors creating a sizable family house arranged over 4 floors amassing to approx. 3,487 sq. ft. The sizable sitting and drawing rooms are accessed via the entrance hall on the ground floor and boast, high ceilings, original ornate open fireplaces and large bay windows. Stairs lead to the lower ground floor where you’ll discover a games room and a large kitchen/breakfast room with a beautiful, bespoke ‘Neptune’ kitchen with a focal central island unit. The kitchen seamlessly leads into the modern, vaulted garden room (designed by ‘David Salisbury’) with underfloor heating throughout and a stunning gallied, wrought iron balcony and spiral staircase from the drawing room. The first floor provides 2 large bedrooms and a family bathroom with a free-standing roll top bath and separate shower. The master bedroom is serviced by an en-suite bathroom. 3 further bedrooms reside on the 2nd floor along with a w.c. A large paved terrace, perfect for entertaining, extends from the garden room at the rear of the property with a selection of landscaped shrub and plant beds along with a covered seating area. A private expanse of lawn extends from the terrace flanked on either side by hedgerow with a small range of fruit trees. A walled shingle driveway at the front of the property provides off street parking for several cars.
KITCHEN
Shaker style wall and base units
‘Corian’ worksurfaces
Space for range cooker
Integrated ‘Miele’ fridge freezer
Large central island unit with marble worksurface and a selection of cupboards and drawers under
Double butler style sink
Integrated dishwasher
Integrated ‘Caple’ wine fridge
Engineered oak flooring
BATHROOMS
Master Bedroom En-Suite Bathroom
Panelled bath with wall mounted shower and glazed screen
Low level w.c. suite
Pedestal wash hand basin
Family Bathroom
Free standing roll top bath with decorative clawed feet, traditional style mixer taps and hand shower attachment
fully tiled shower cubicle with wall mounted shower, hand shower attachment and glazed sliding doors
2 traditional style pedestal wash hand basins
Tiled floor
SPECIFCATION
Wall mounted gas fired ‘Worcester’ boiler located in the kitchen
Bespoke ‘David Salisbury’ designed vaulted garden room with underfloor heating and original wrought iron galleried balcony with spiral staircase
Cast iron wood burning stove in the games room
Bespoke ‘Neptune’ kitchen with centre island unit and marble work surfaces
A wealth of period and character features including high ceilings, ornate open fireplaces and bay windows
Wine Cellar
Utility room
Off street parking for several cars
Private rear garden
EXTERNAL
The property is approached over a shingle driveway with parking for several cars, bordered by mature laurel hedging and raised sleeper beds. Side access to the rear garden is via a timber gate where a split-level terrace adjoins the rear of the property. A covered seating area makes for the perfect place to entertain. An expanse of lawn extends from the terrace flanked on either side by laurel heading. There is a further area of paved terrace towards the end of the garden with a selection of apple trees and raised vegetable beds.
Hurstpierpoint is a vibrant village with a bustling High Street including a green grocers, deli, butchers, post office, 4 restaurants, 3 public houses and a church. The larger village of Hassocks, with its mainline train station provides regular rail services to London. There are also a range of revered state and private schools locally.
Prominently situated on the crest of Wickham Hill, this substantial semi-detached period house has been sympathetically extended by the current vendors creating a sizable family house arranged over 4 floors amassing to approx. 3,487 sq. ft. The sizable sitting and drawing rooms are accessed via the entrance hall on the ground floor and boast, high ceilings, original ornate open fireplaces and large bay windows. Stairs lead to the lower ground floor where you’ll discover a games room and a large kitchen/breakfast room with a beautiful, bespoke ‘Neptune’ kitchen with a focal central island unit. The kitchen seamlessly leads into the modern, vaulted garden room (designed by ‘David Salisbury’) with underfloor heating throughout and a stunning gallied, wrought iron balcony and spiral staircase from the drawing room. The first floor provides 2 large bedrooms and a family bathroom with a free-standing roll top bath and separate shower. The master bedroom is serviced by an en-suite bathroom. 3 further bedrooms reside on the 2nd floor along with a w.c. A large paved terrace, perfect for entertaining, extends from the garden room at the rear of the property with a selection of landscaped shrub and plant beds along with a covered seating area. A private expanse of lawn extends from the terrace flanked on either side by hedgerow with a small range of fruit trees. A walled shingle driveway at the front of the property provides off street parking for several cars.
KITCHEN
Shaker style wall and base units
‘Corian’ worksurfaces
Space for range cooker
Integrated ‘Miele’ fridge freezer
Large central island unit with marble worksurface and a selection of cupboards and drawers under
Double butler style sink
Integrated dishwasher
Integrated ‘Caple’ wine fridge
Engineered oak flooring
BATHROOMS
Master Bedroom En-Suite Bathroom
Panelled bath with wall mounted shower and glazed screen
Low level w.c. suite
Pedestal wash hand basin
Family Bathroom
Free standing roll top bath with decorative clawed feet, traditional style mixer taps and hand shower attachment
fully tiled shower cubicle with wall mounted shower, hand shower attachment and glazed sliding doors
2 traditional style pedestal wash hand basins
Tiled floor
SPECIFCATION
Wall mounted gas fired ‘Worcester’ boiler located in the kitchen
Bespoke ‘David Salisbury’ designed vaulted garden room with underfloor heating and original wrought iron galleried balcony with spiral staircase
Cast iron wood burning stove in the games room
Bespoke ‘Neptune’ kitchen with centre island unit and marble work surfaces
A wealth of period and character features including high ceilings, ornate open fireplaces and bay windows
Wine Cellar
Utility room
Off street parking for several cars
Private rear garden
EXTERNAL
The property is approached over a shingle driveway with parking for several cars, bordered by mature laurel hedging and raised sleeper beds. Side access to the rear garden is via a timber gate where a split-level terrace adjoins the rear of the property. A covered seating area makes for the perfect place to entertain. An expanse of lawn extends from the terrace flanked on either side by laurel heading. There is a further area of paved terrace towards the end of the garden with a selection of apple trees and raised vegetable beds.
Council tax
First listed
Over a month agoEnergy Performance Certificate
Wickham Hill, Hurstpierpoint
Placebuzz mortgage repayment calculator
Monthly repayment
The Est. Mortgage is for a 25 years repayment mortgage based on a 10% deposit and a 5.5% annual interest. It is only intended as a guide. Make sure you obtain accurate figures from your lender before committing to any mortgage. Your home may be repossessed if you do not keep up repayments on a mortgage.
Wickham Hill, Hurstpierpoint - Streetview
DISCLAIMER: Property descriptions and related information displayed on this page are marketing materials provided by Chatt Estates - Hurstpierpoint. Placebuzz does not warrant or accept any responsibility for the accuracy or completeness of the property descriptions or related information provided here and they do not constitute property particulars. Please contact Chatt Estates - Hurstpierpoint for full details and further information.





